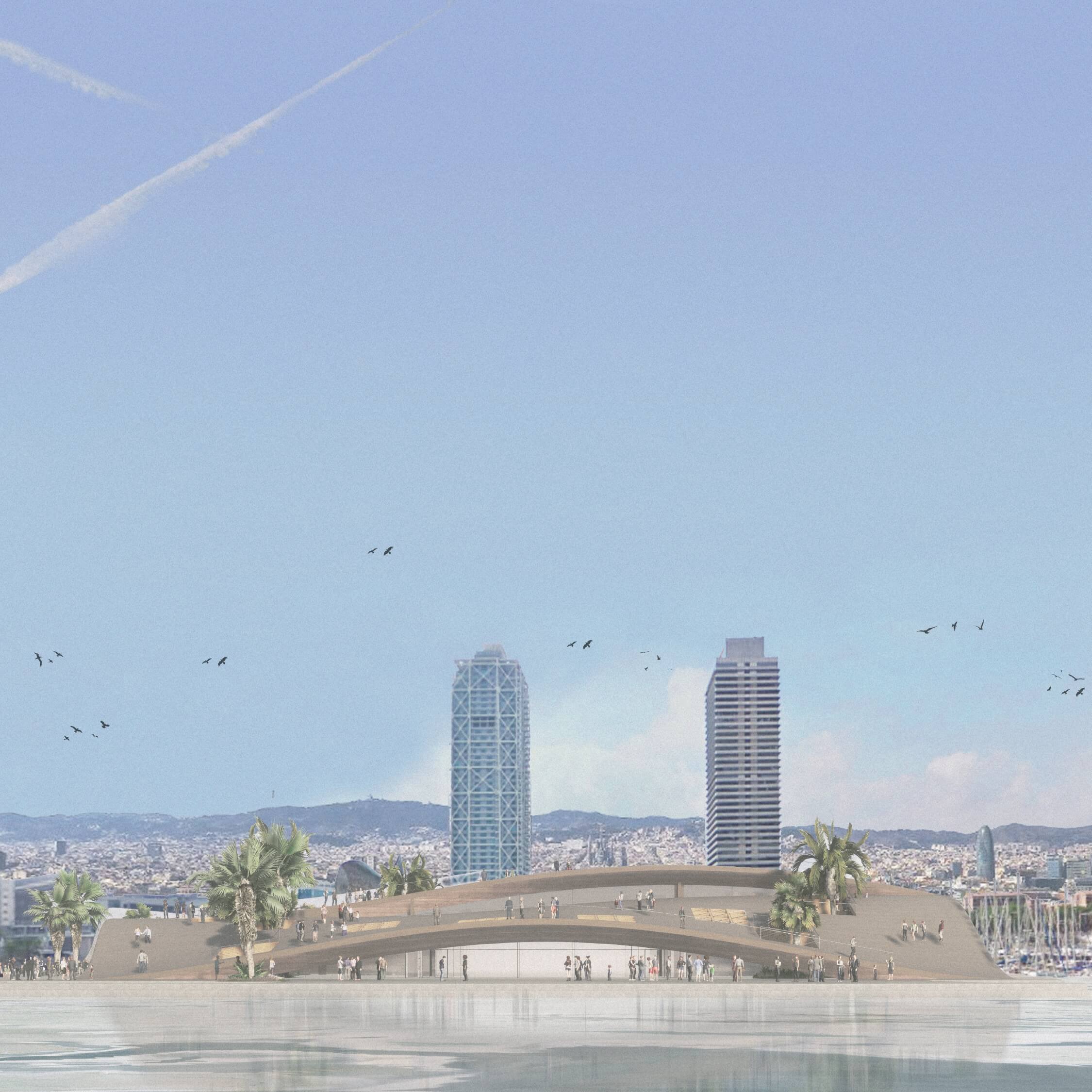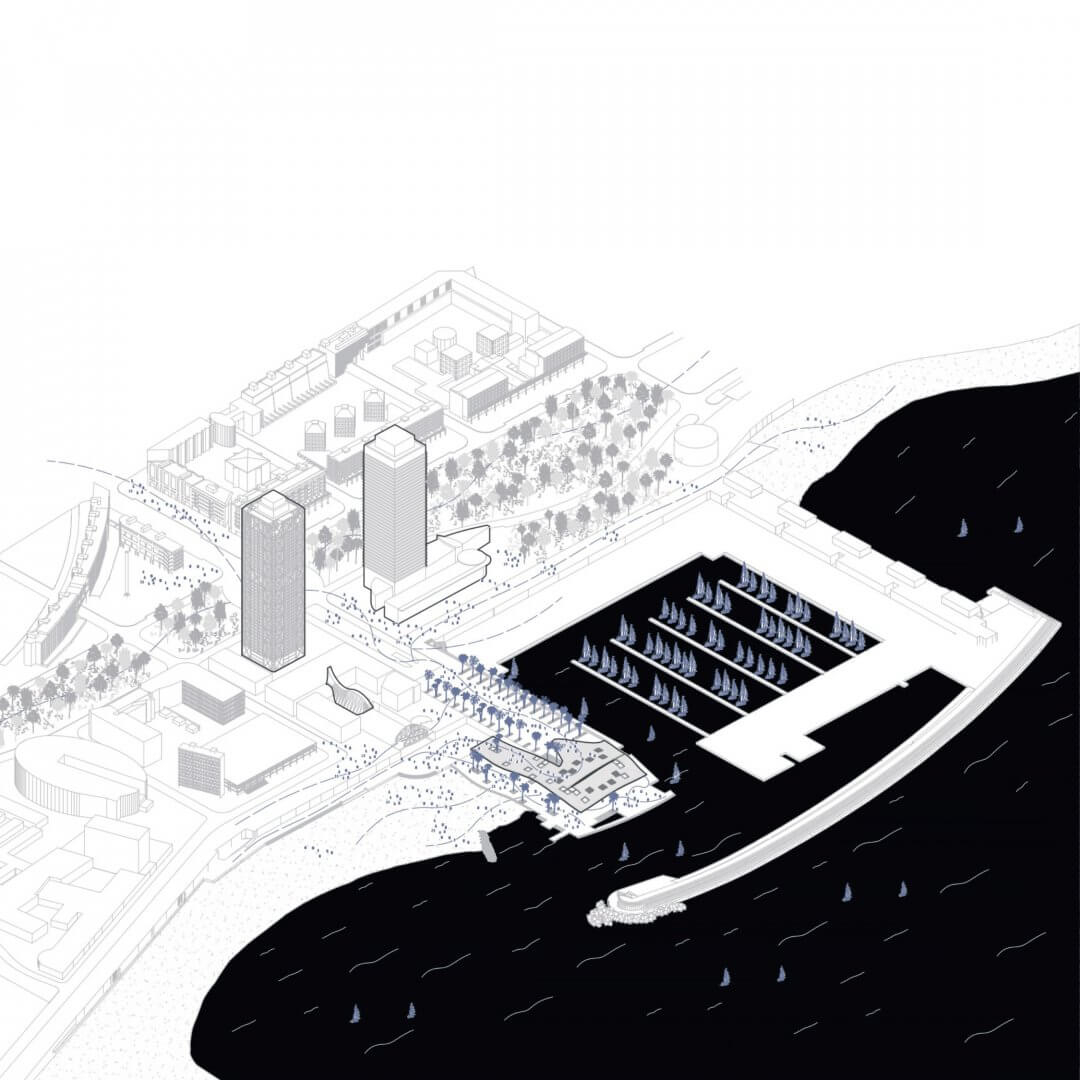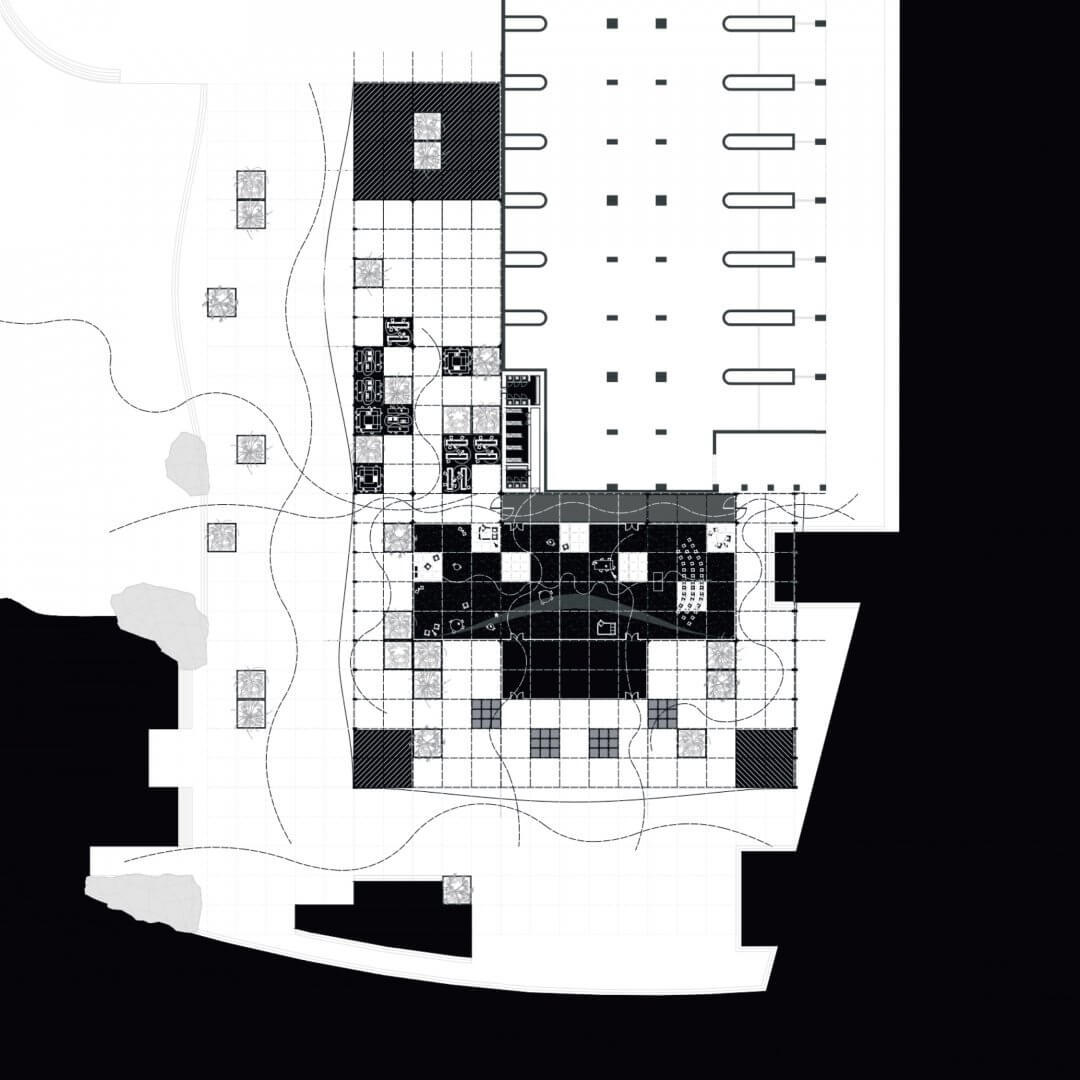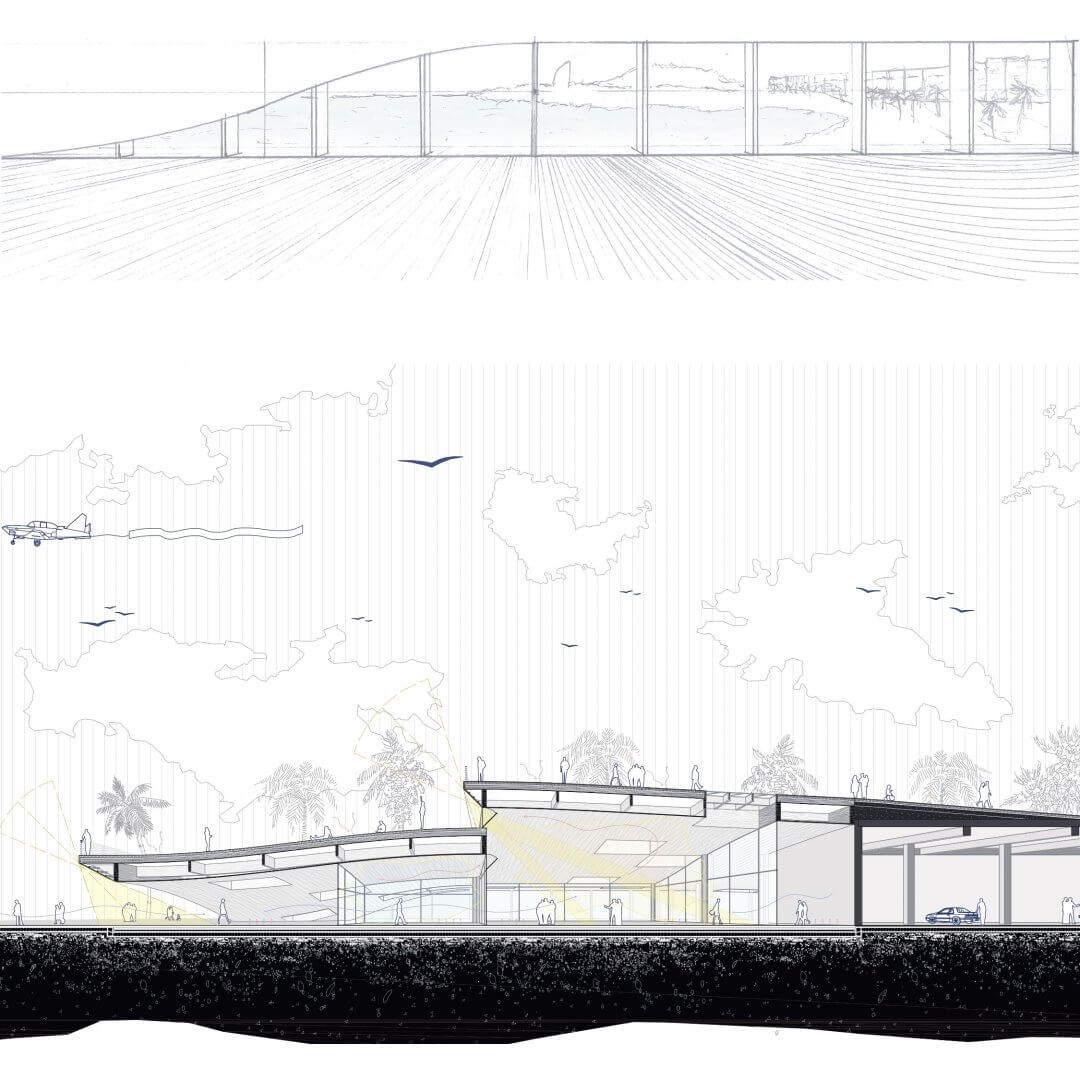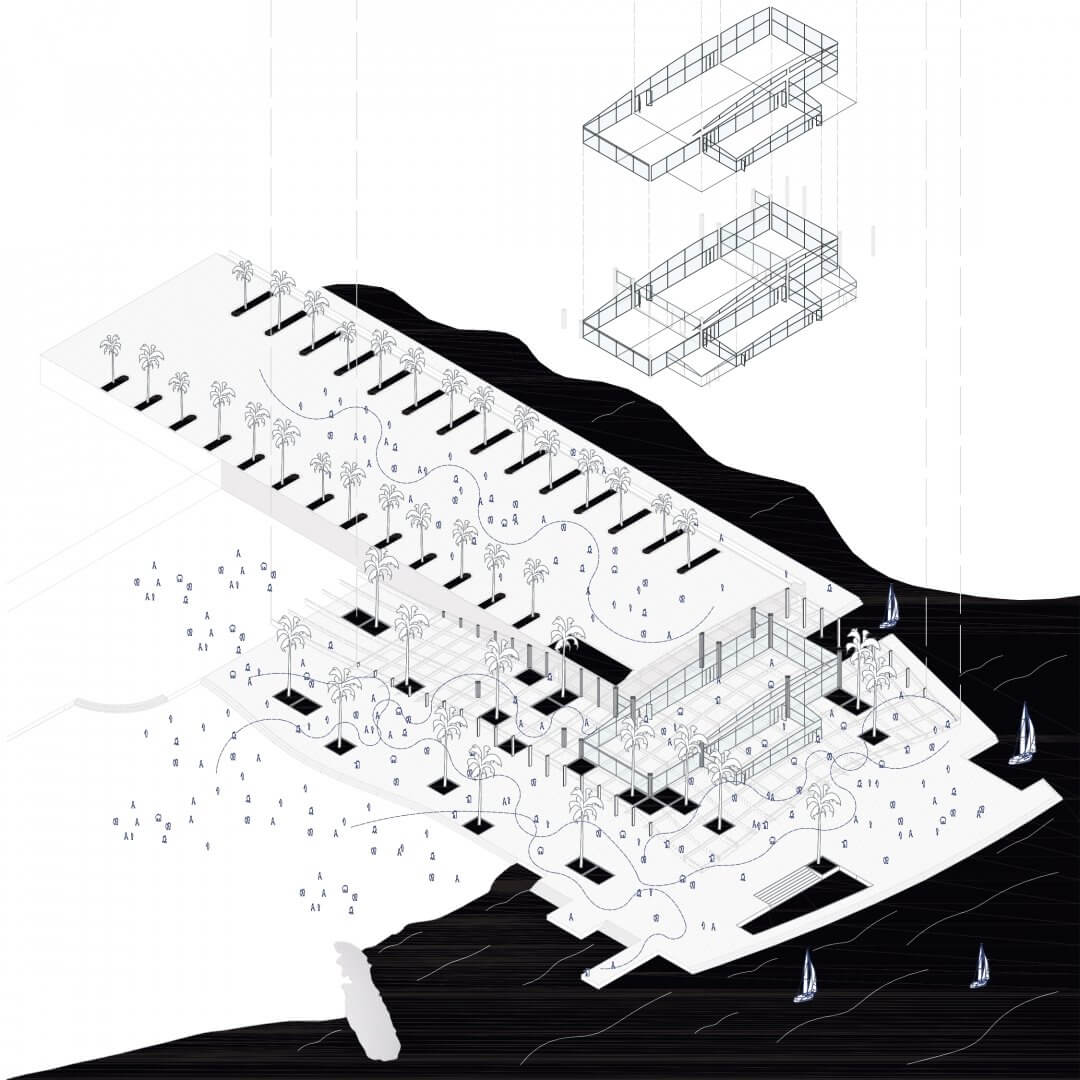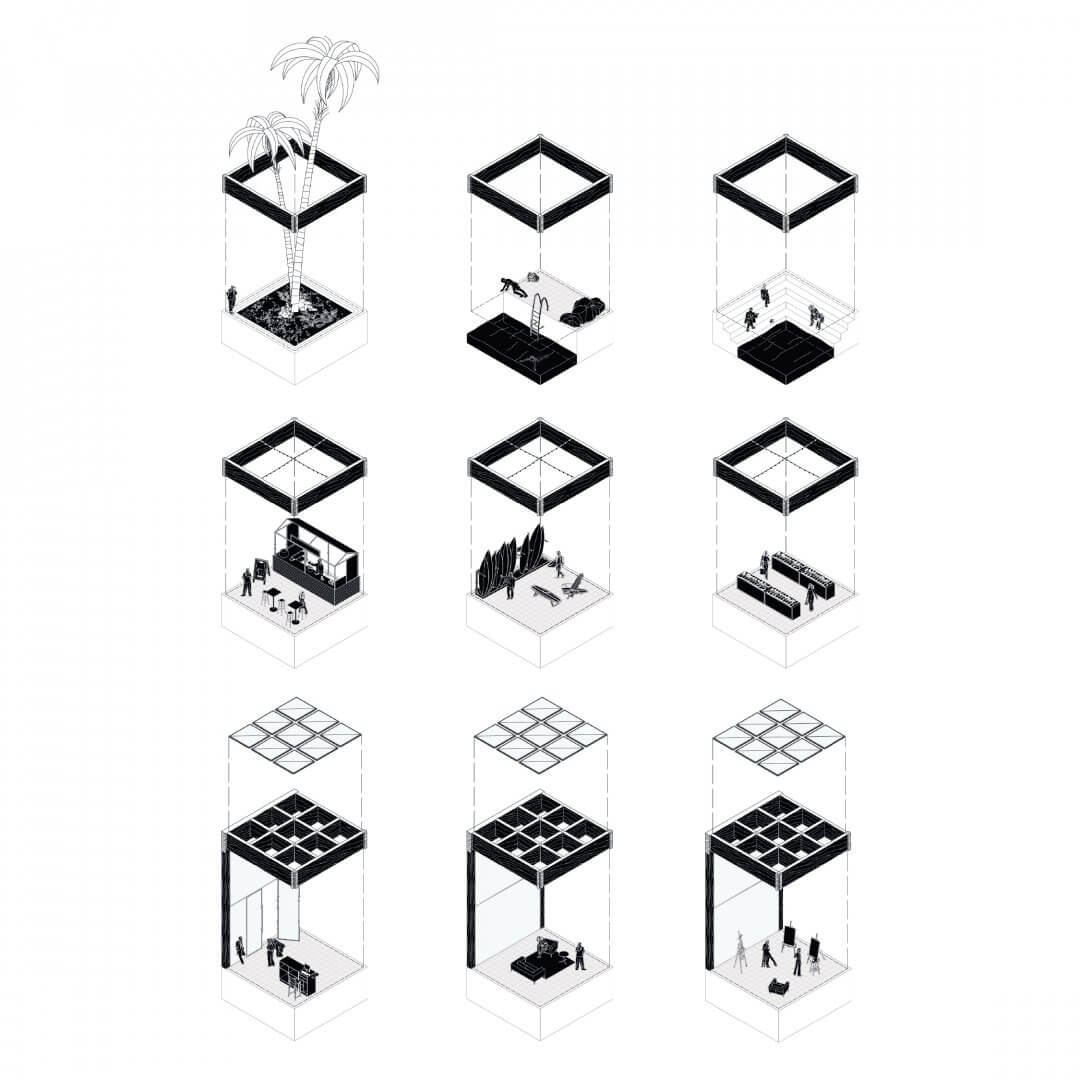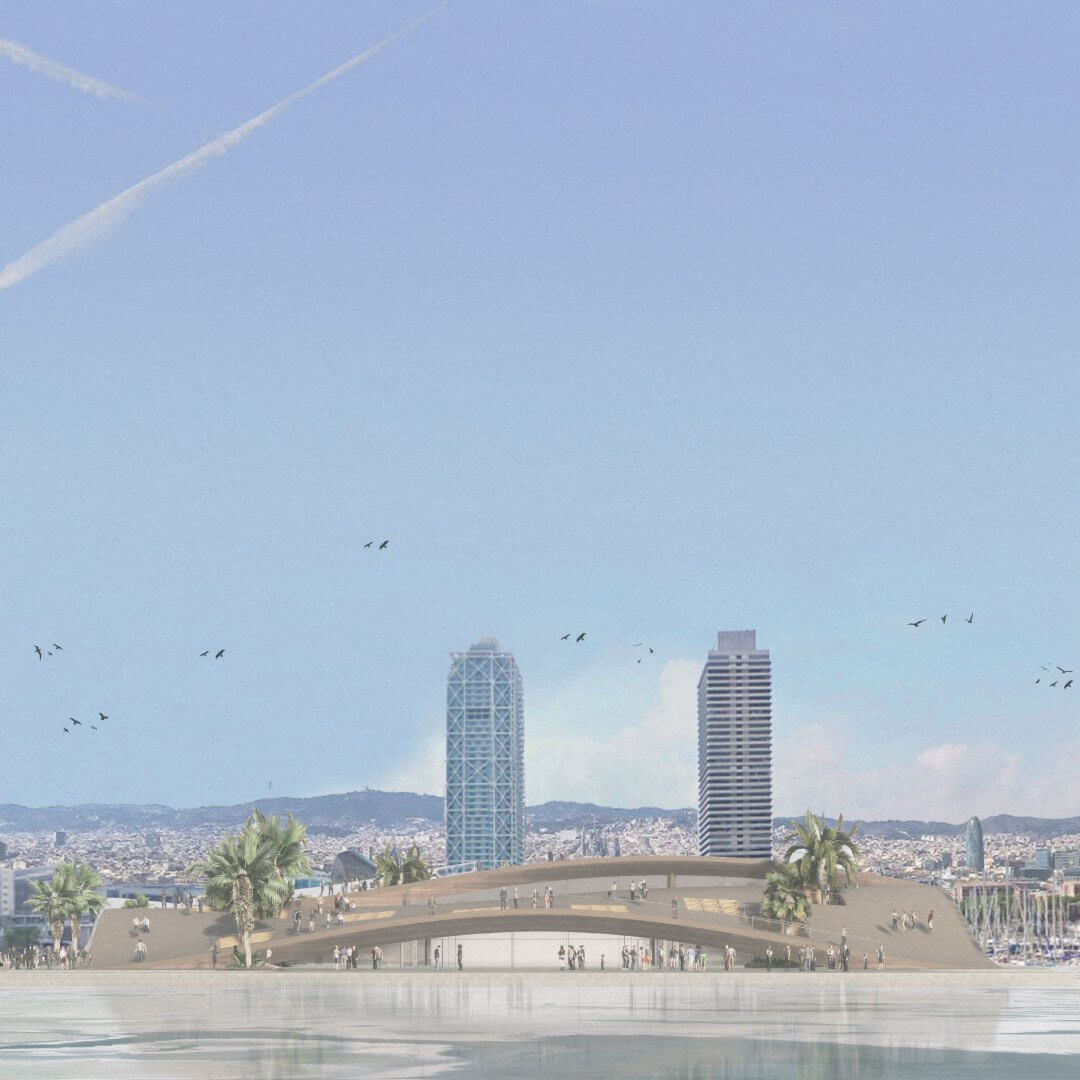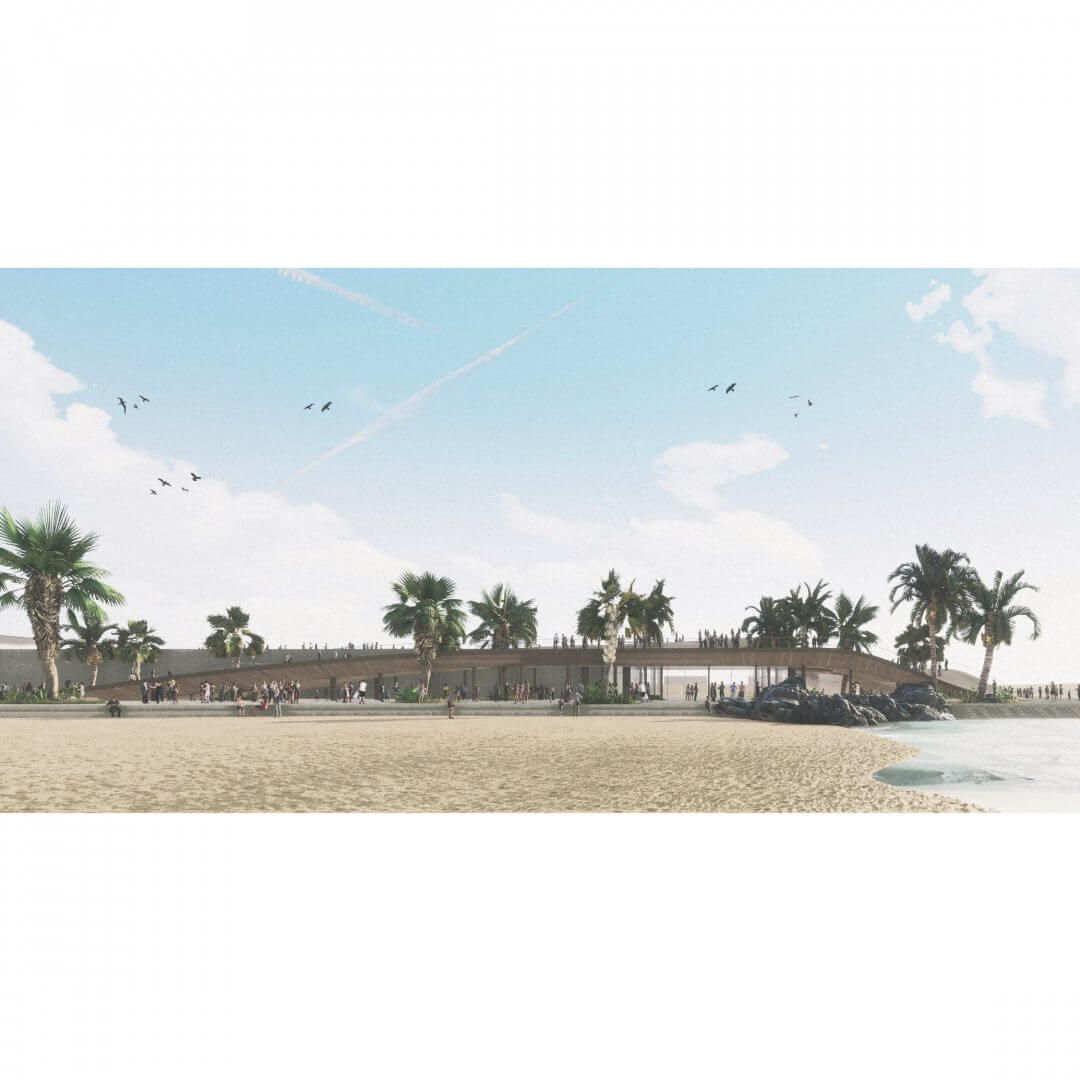Albert Fabià Portolés
Blanket of waves emerging from the sea, breaks on the breakwater, materializing in an organic cover capable of diluting the limit between full-empty, public-private.
The Wave project consists of the redefinition of a set of public spaces and facilities located on the Marina quay in Vila Olímpica de Poblenou, Barcelona. Said project seeks the creation of large-span equipment for multipurpose uses that in turn allows activity to be generated in its perimeters. Adapting to the place where we are located, The Wave intends to generate a whole set of viewpoints and public and leisure spaces, playing with the existing topography itself and allowing the great axis of the Marina to be clogged, in addition to the creation of equipment that allows interact at all times with the urban environment that accompanies it. To achieve this objective, this infrastructure aims to blend in with the waves of the sea that surrounds us, thus immersing the viewer in an organic cloak.
Starting from the inherent characteristics of Barcelona’s coastal axis, “The Wave” aims to create an atmosphere where the infrastructure of large spans and natural and leisure spaces converge in a single form and language that materialize with an organic and mobile character. Pursuing at all times a direct and visual relationship with the place where we are located. With this objective in mind, a blanket of waves expands along the Marina breakwater, intertwining and stitching together at different levels. Introducing the term wrought-wave, we distinguish its relationship with the urban environment and outdoor space, together with the waves that will star in the interior spaces.
These roofs will act as viewpoints, allowing them to be traversed and transited, and generating renatured spaces on their surface thanks to their constant relationship with the vegetation. Each of the existing wave-slabs will generate a distinction of spaces and uses inside. The offset of the crests of these waves will give rise to openings that will allow direct and overhead light to enter each of the different rooms. Thus creating sensitive spaces at all times, both in their shape and in their characteristics.
Understanding the project as a cloak that expands and invades the breakwater, this allows life to take place on its surface as well as inside the wave, generating two squares and flows that are intertwined through the structure itself and the empties of it. . The project “The Wave” encompasses a continuity of both exterior and interior spaces as well as 360º degree views, allowing to see through it and thanks to the “pilotis” that support the plaza-covers, they allow for total permeability inside the wave.
For such large-span and diaphanous equipment, a mesh or wooden framework structure has been chosen that allows such distances to be achieved so that all of it works collaboratively. A hierarchy is present in the structure, where the girders act as self-supporting elements that are born and die on the ground, and the substructure of “joists” that would take the secondary role. Such a bidirectional structure forms a 5m x 5m mesh that allows to modularize both the structure and elements as well as the free space. The pillars that arise from the intersection of the girders adopt a cross shape, which will later allow the spaces of the room to be delimited as well as the rest of the modular free space. On the perimeters of the façade, the pillars adopt a more slender and rectangular shape that allows the visuals from the interior to the exterior to be extended. The slab that covers such a structure, is materialized by glued cross-laminated wood panels that allow adopting the flexibility and curvature that the project requires, in turn allowing it to be a walkable roof.
Wanting to converge the architecture and physiognomy of the project with the natural and vegetal, the large roof-plaza is emptied in its structure, generating double spaces that allow the intertwining of both levels of the project. The vegetation emerges through the hollows of the structure, thus becoming a design element and generating different enclosed spaces and different paths. The empty and the full (materialized by the great room, the commercial spaces, the skylights that provide overhead light, the existing vegetation of the place), create a versatility of the spaces that allow them to adapt to different situations. The large conference room that is proposed as a key element of the course is the main element and allows the rest of the free and private space to be articulated around it.
Author: Albert Fabià Portolés.
Location: Barcelona, Spain.
University: Escuela Técnica Superior de Arquitectura de Barcelona.
Year: 2021
