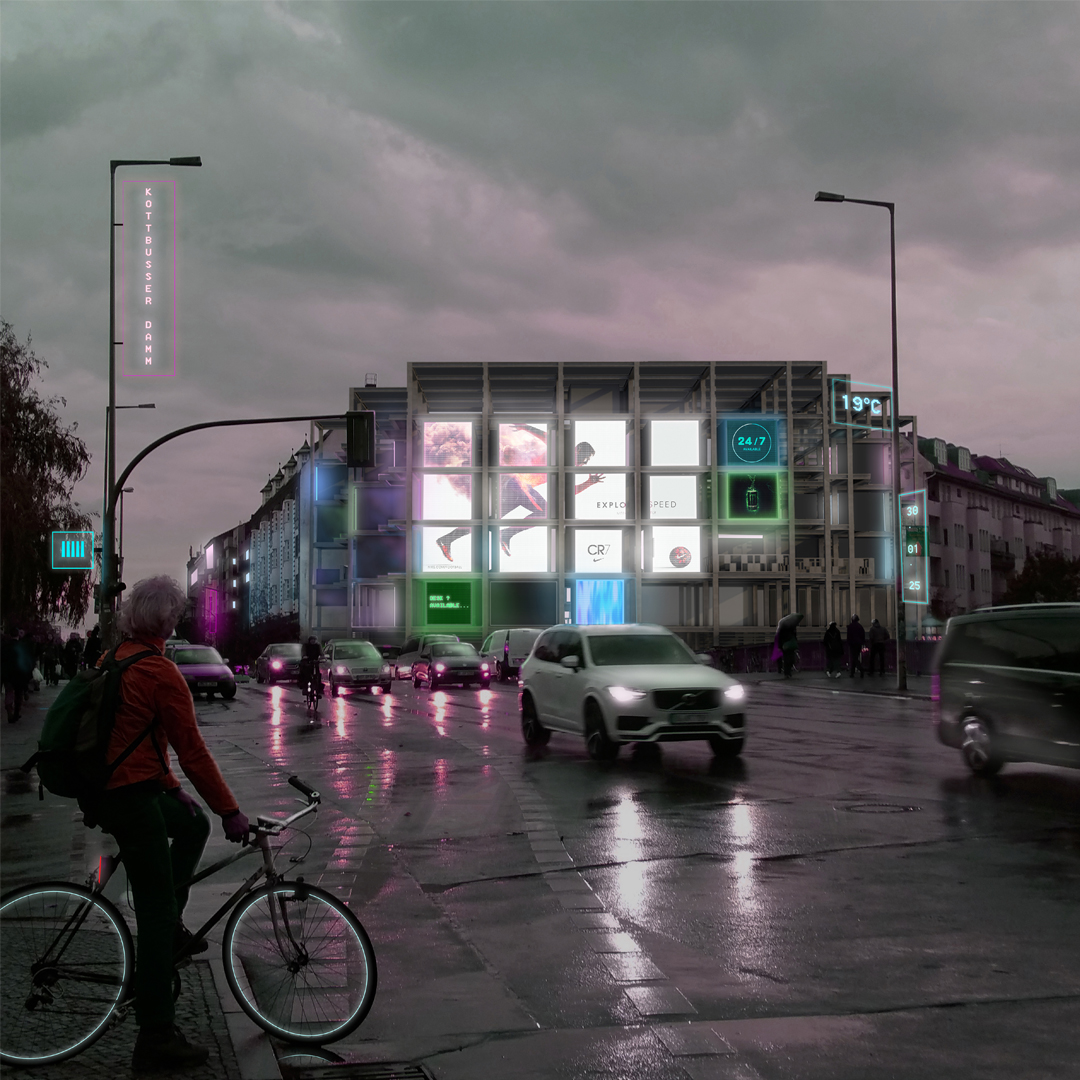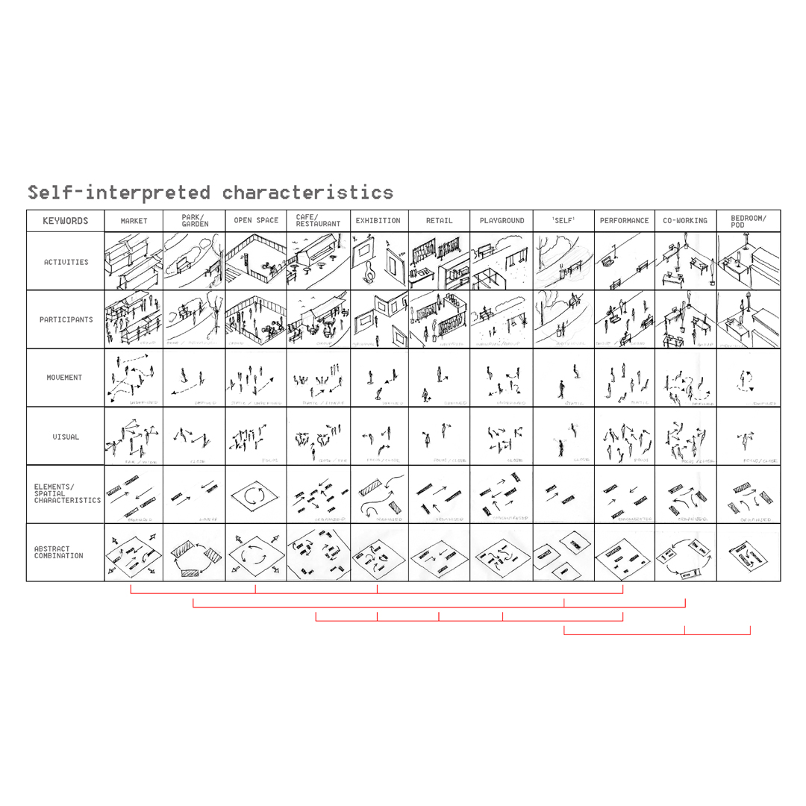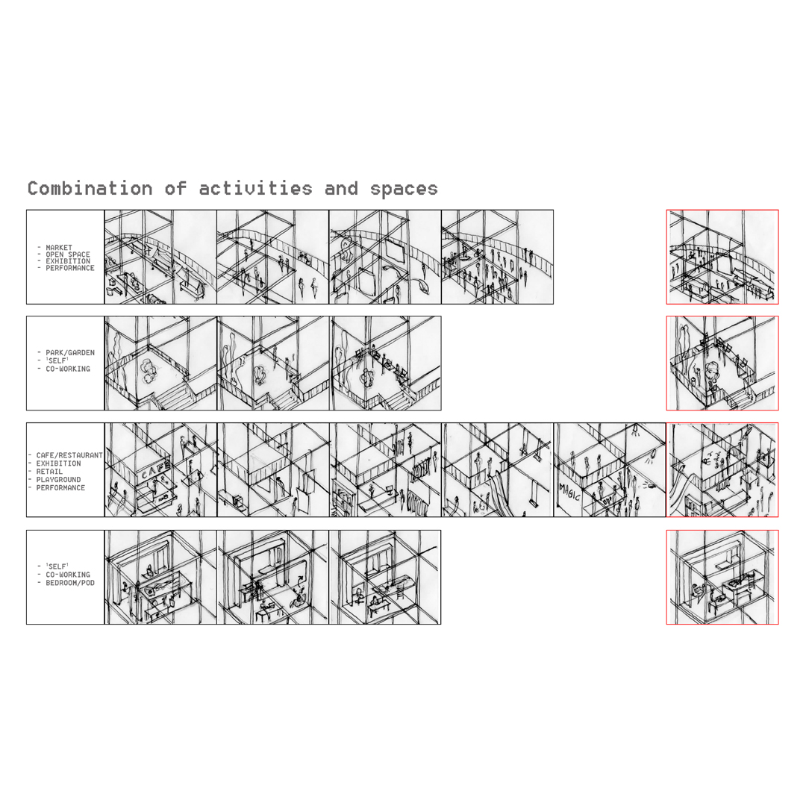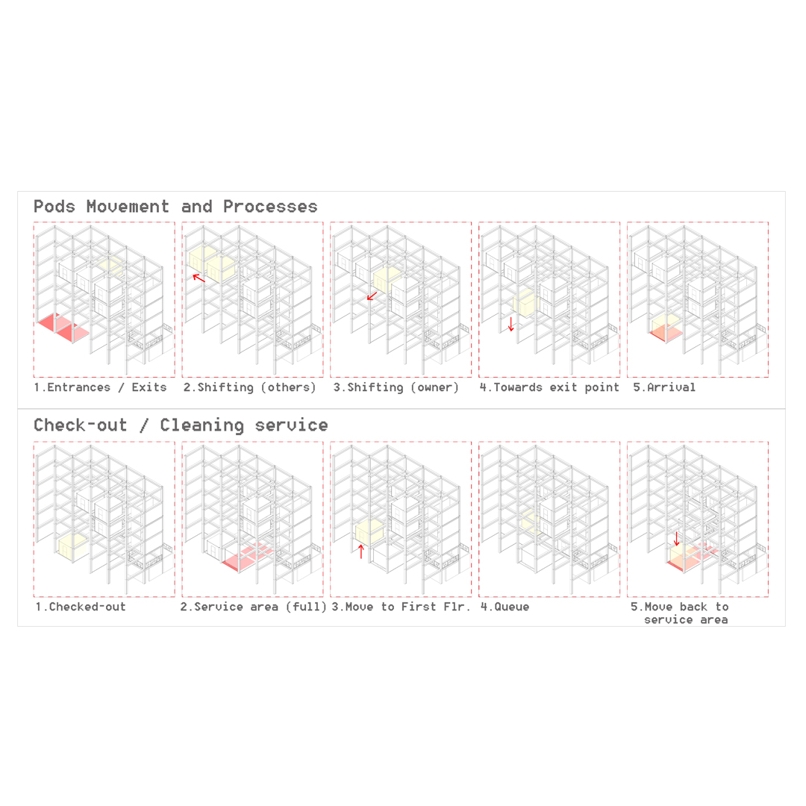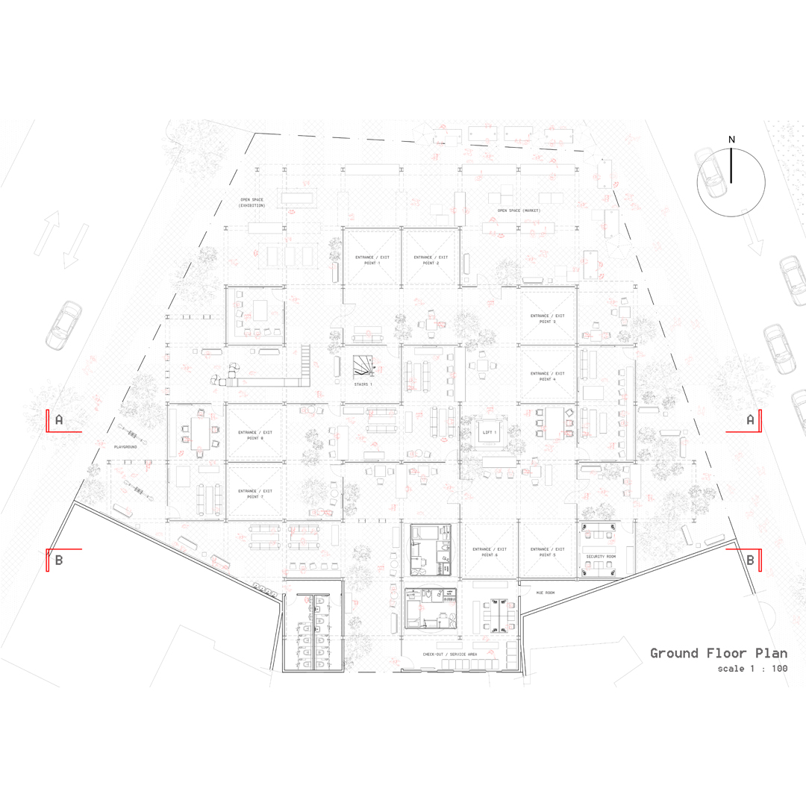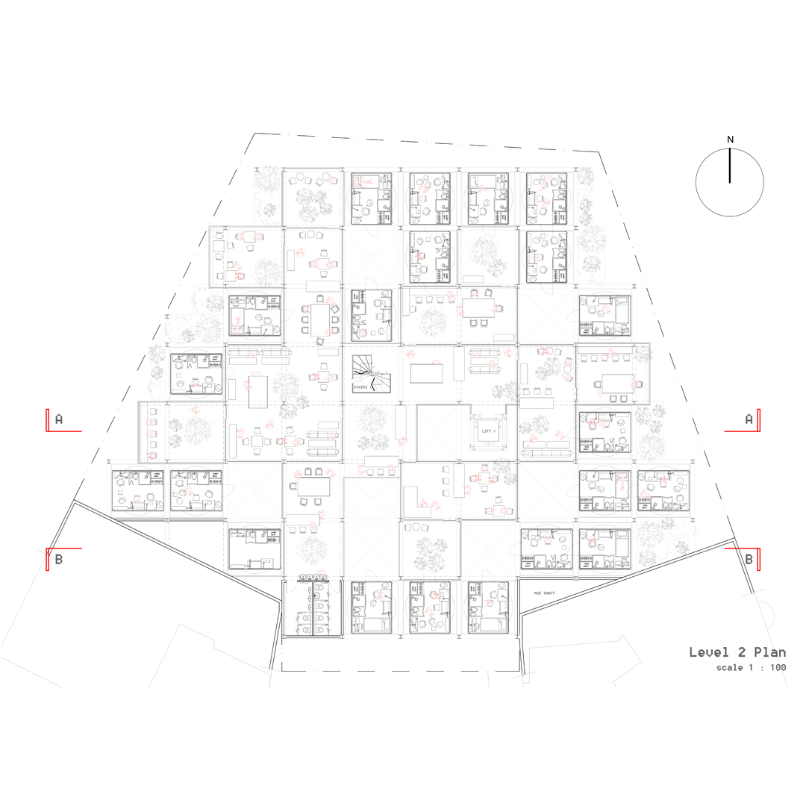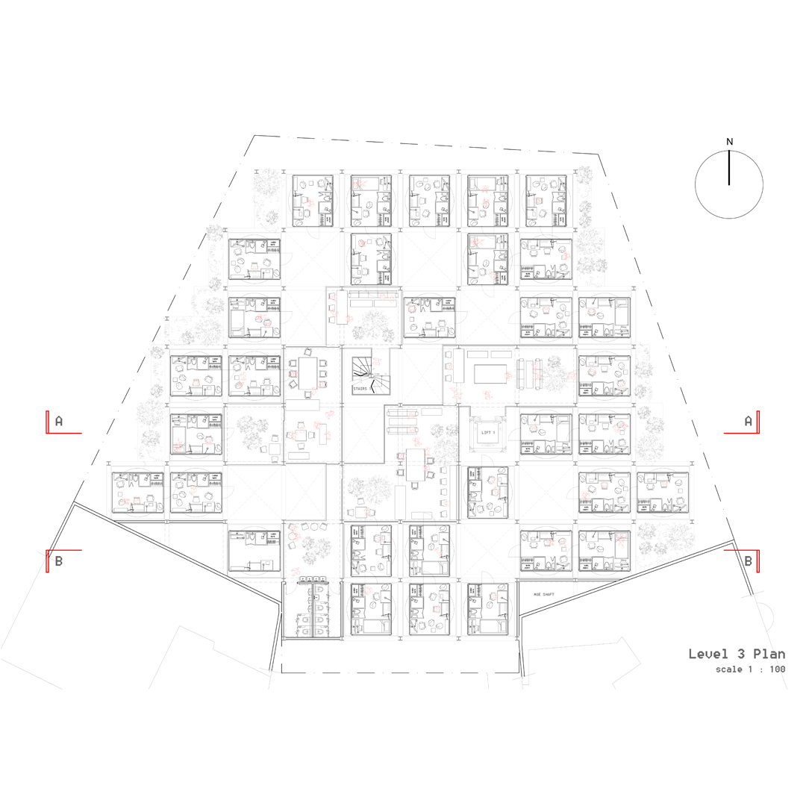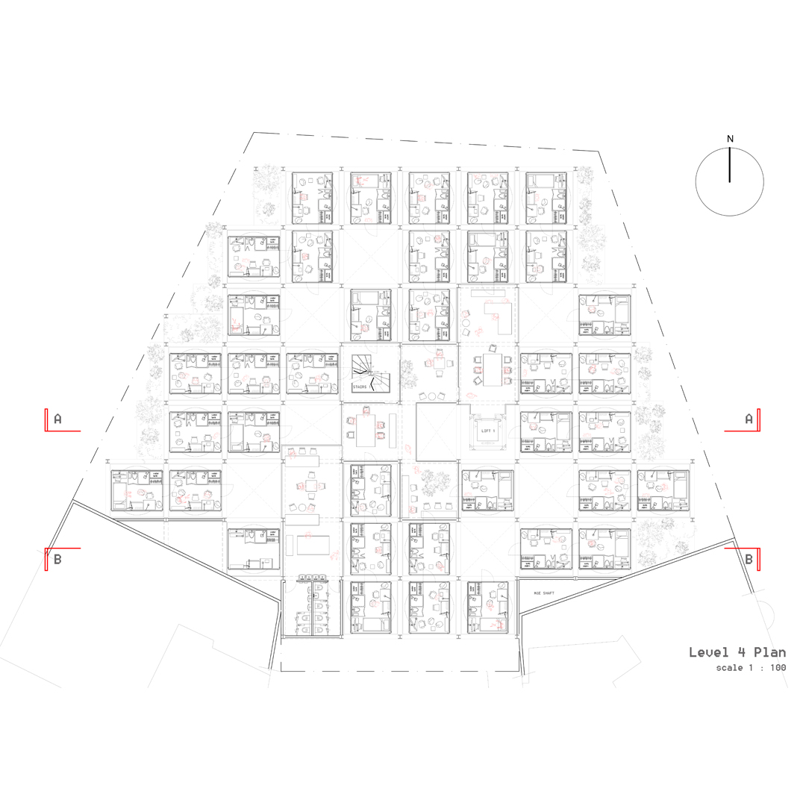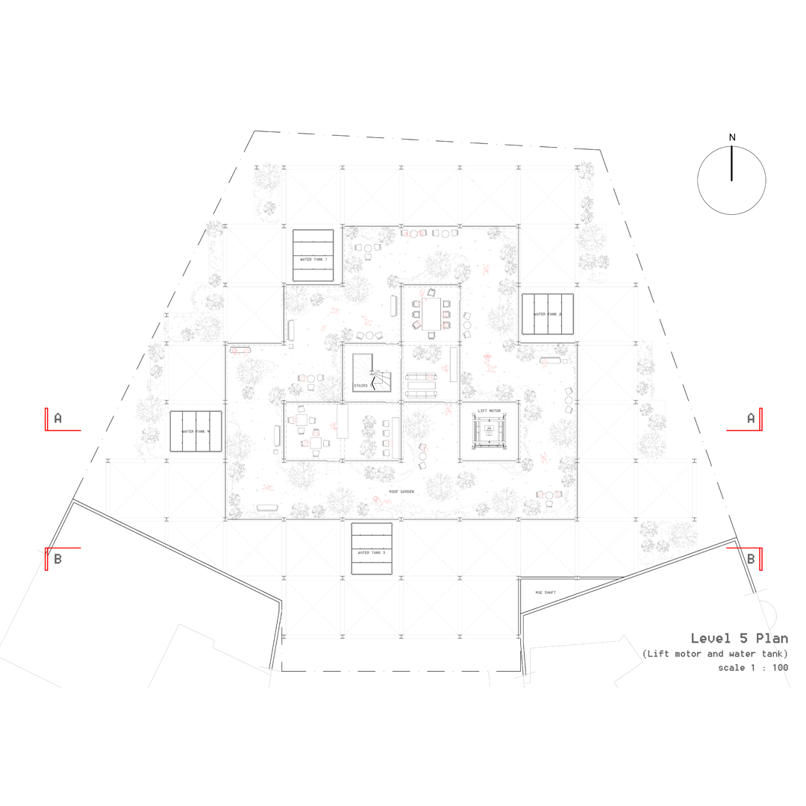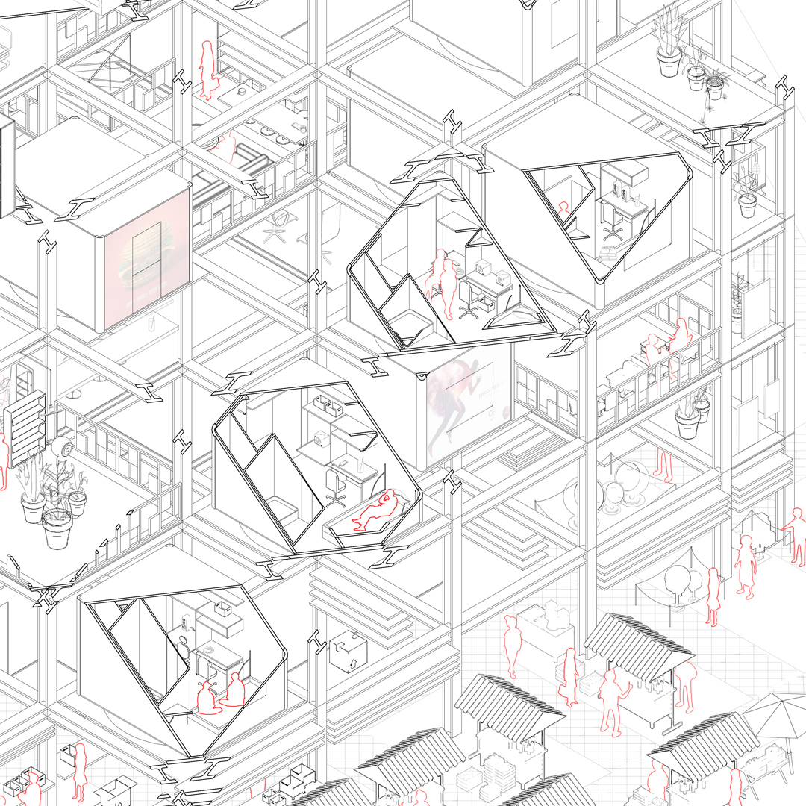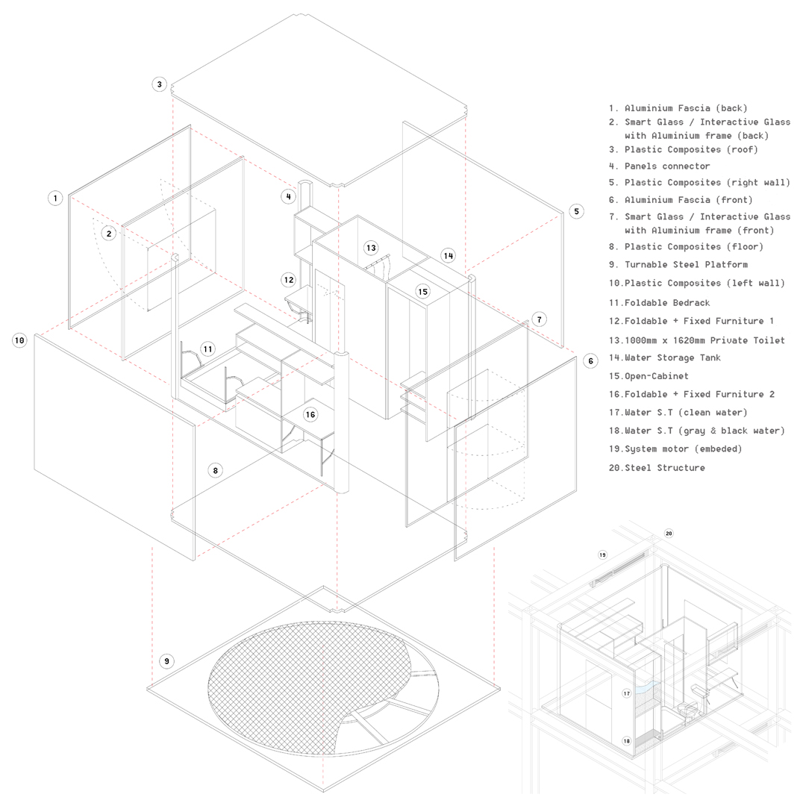Yan Wai Chun
Population growth and an ongoing run on the metropolis present cities with new challenges. One result is the homogenization of uses and the displacement of certain groups to the outskirts. Our previous understanding of space as property, our resources must be questioned and to be used meaningfully. Sharing models such as co-working and co-living are solutions, but they usually require restrictions on the absolute space requirements of the individual.
As the economics drive more and more people to the city, the close relationship of population growth and the demand for land for urban development is becoming a challenge for the future. To tackle this uprising issue, sharing properties and spaces have become a trend, and not just to maximize the usage of resources, but to also benefits both users and the owners. Besides the traditional methods, advancement of current technology and near future can be implemented to ease the challenge.
Automated car parking system has been a great inspiring mechanism to be studied as the system provides maximum usage of space or space saving. The design speculated the possibility of enhancing the current technology to contribute advantages in future spatial arrangement. An integration of the system with the hotel pods has been designed and arranged to maximize the limited land plot.
The physical context and its socio-cultural factors have been studied and self-interpreted to bring benefits and social values to the users besides being a social-sharing place, it is also a place to accommodate like hotel. Within the building, activities by different groups of users and community contribute to diverse range of culture where its located in between residential area and commercial area. In the midst of residential and commercial area, the social-sharing building invites both local and transient to work, play and share ideas together within the same designed space to create a new sense of community.
The spaces, promenades, shop fronts, stalls and the diverse activities around the site, constituted the local identity. The diverse activities were translated onto a table of self-interpreted diagrams for easy understanding on the characteristics of the space needed to carry out the particular activities. Spaces gathered are as listed on the table: market place, pocket gardens, cafe and restaurants, exhibition spaces, retails, playgrounds, private spaces, street performance spaces, co-working spaces and living spaces.
Spaces with similarities and relevant spatial characteristics were combined and formed the space for collaboration. With the new combination of collaborations, it contributed to forming of a new sense of community and created social value among the new community.
Author: Yan Wai Chun.
Location: Berlín, Germany.
University: Dessau International Architecture Graduate School.
Year: 2018/19
