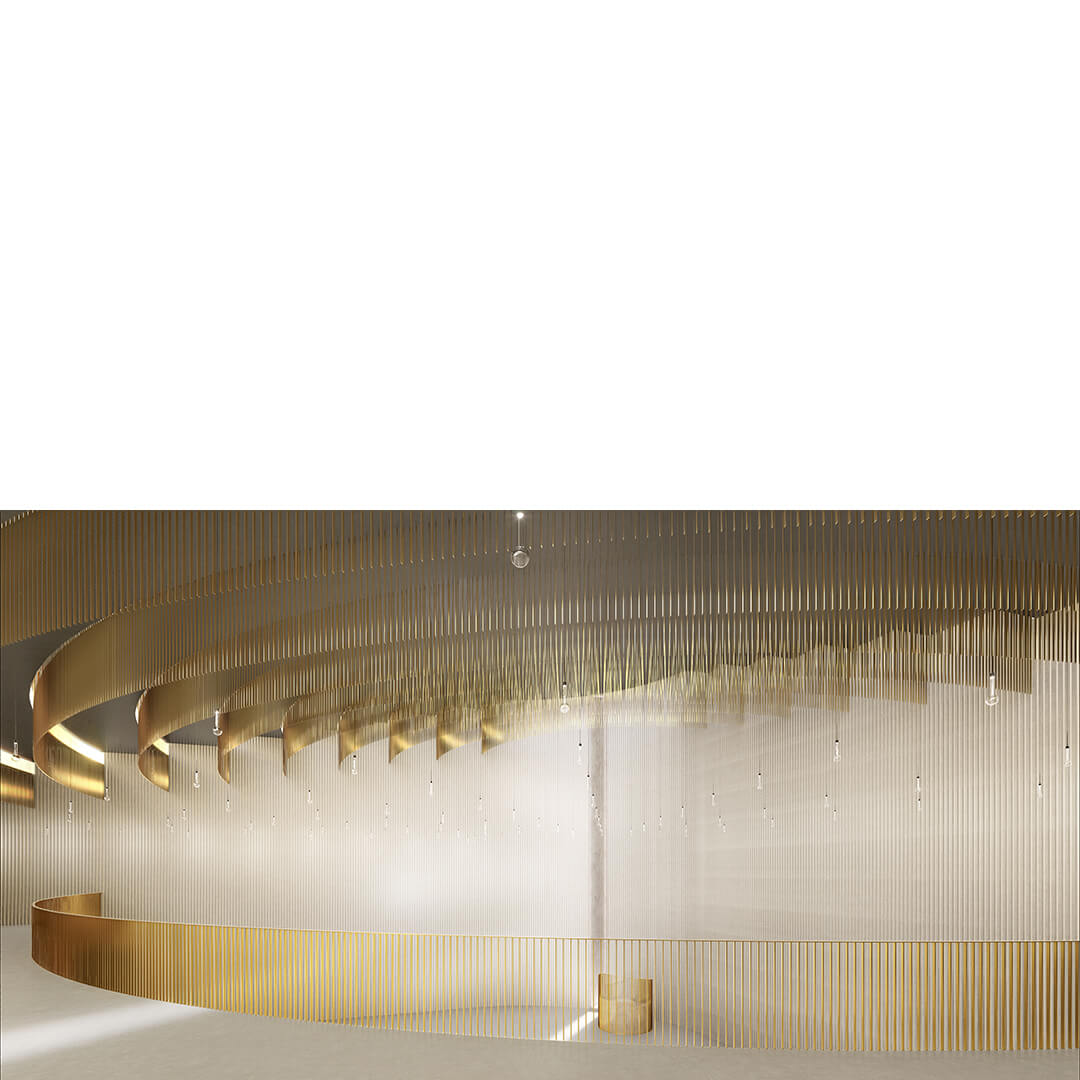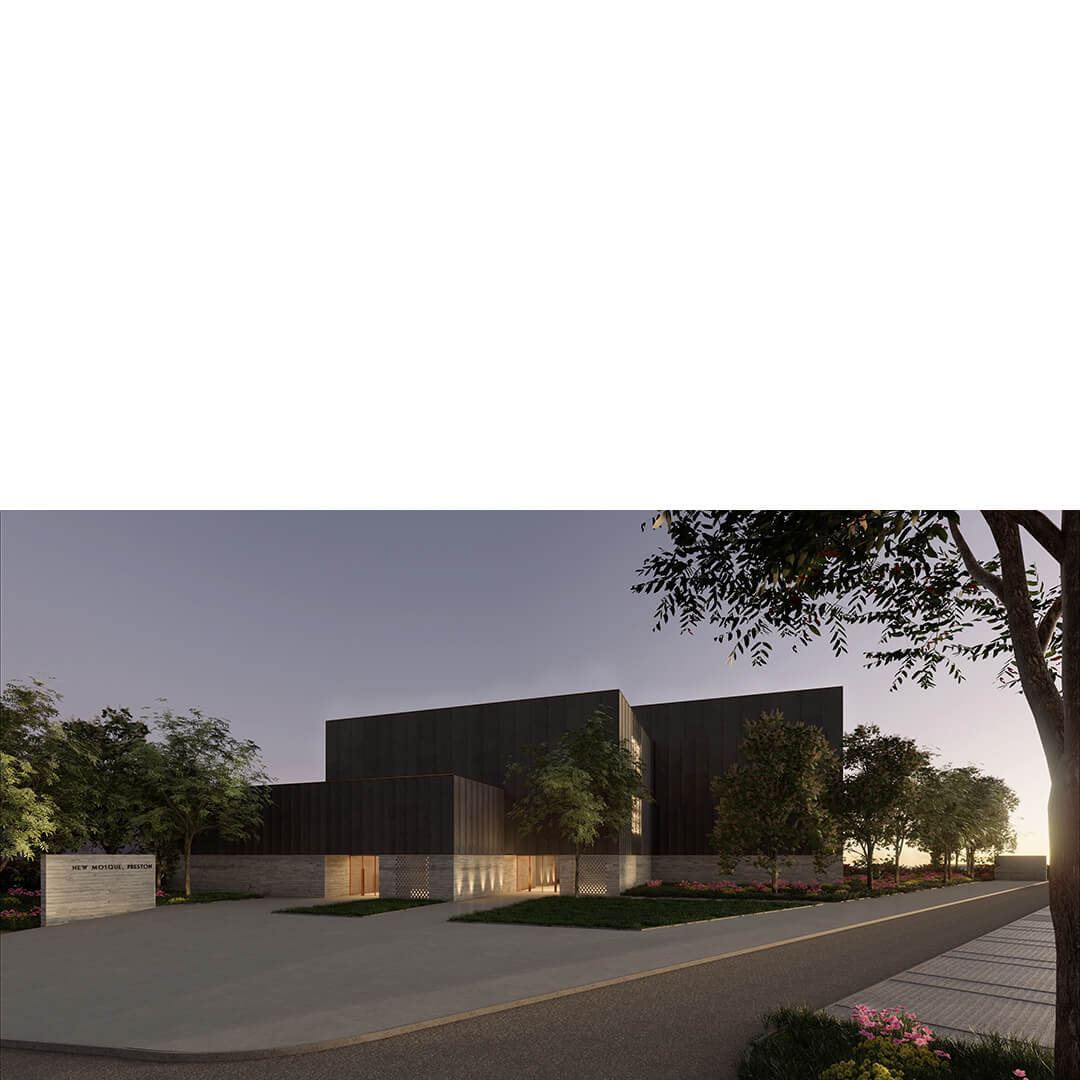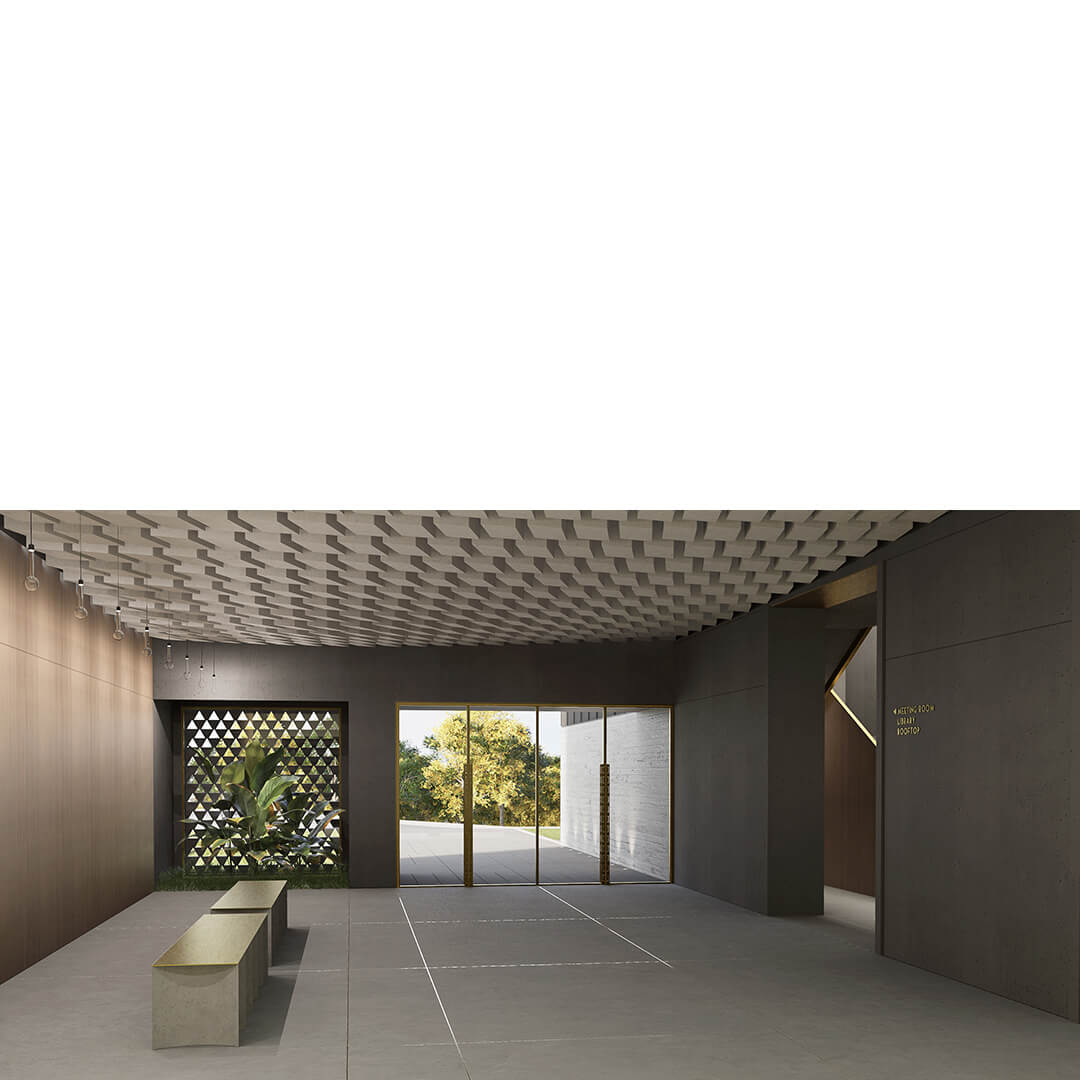Vito Distante(distantestudio)+Tommaso Mandorino+Antonio Trifone(June Architects)
The new building is composed of three buildings of different heights to adapt to the surroundings and to distribute the different functions in a more rational way.
The complex for the mosque in Preston is located in the southeastern part of the plot, facing the driveway and aligned with the borders. The position occupied by the complex in the lot makes it immediately visible for those entering from D’Urton Lane but also for those traveling on the motorway. The different dimensions of the volumes, sliding between them, clearly distinguish the internal functions in a crescendo of importance that goes from the entrances to the prayer room. The exterior is contrasted by a measured complexity of the interior. The clean and clear planimetric design conceals the altimetric variety given by the interlocking of the different functions and the orderly interweaving of flows and paths. If, for example, the first volume is intended for women, the second alternates male and female functions according to the floor level. In the one-story volume, next to the women’s lobby there is the childcare facility room. A pantry and a baby changing facility room with bathroom complete the auxiliary functions.
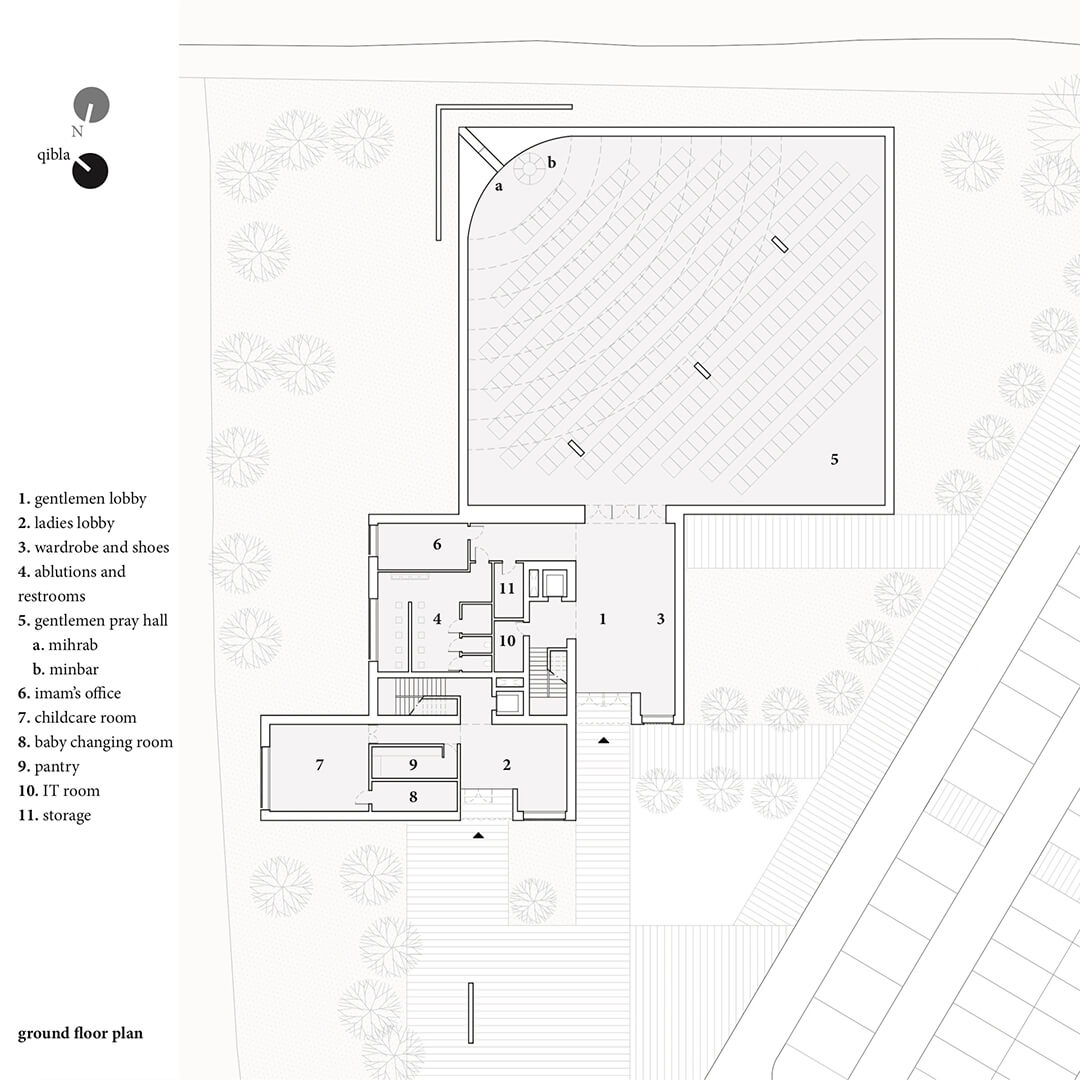
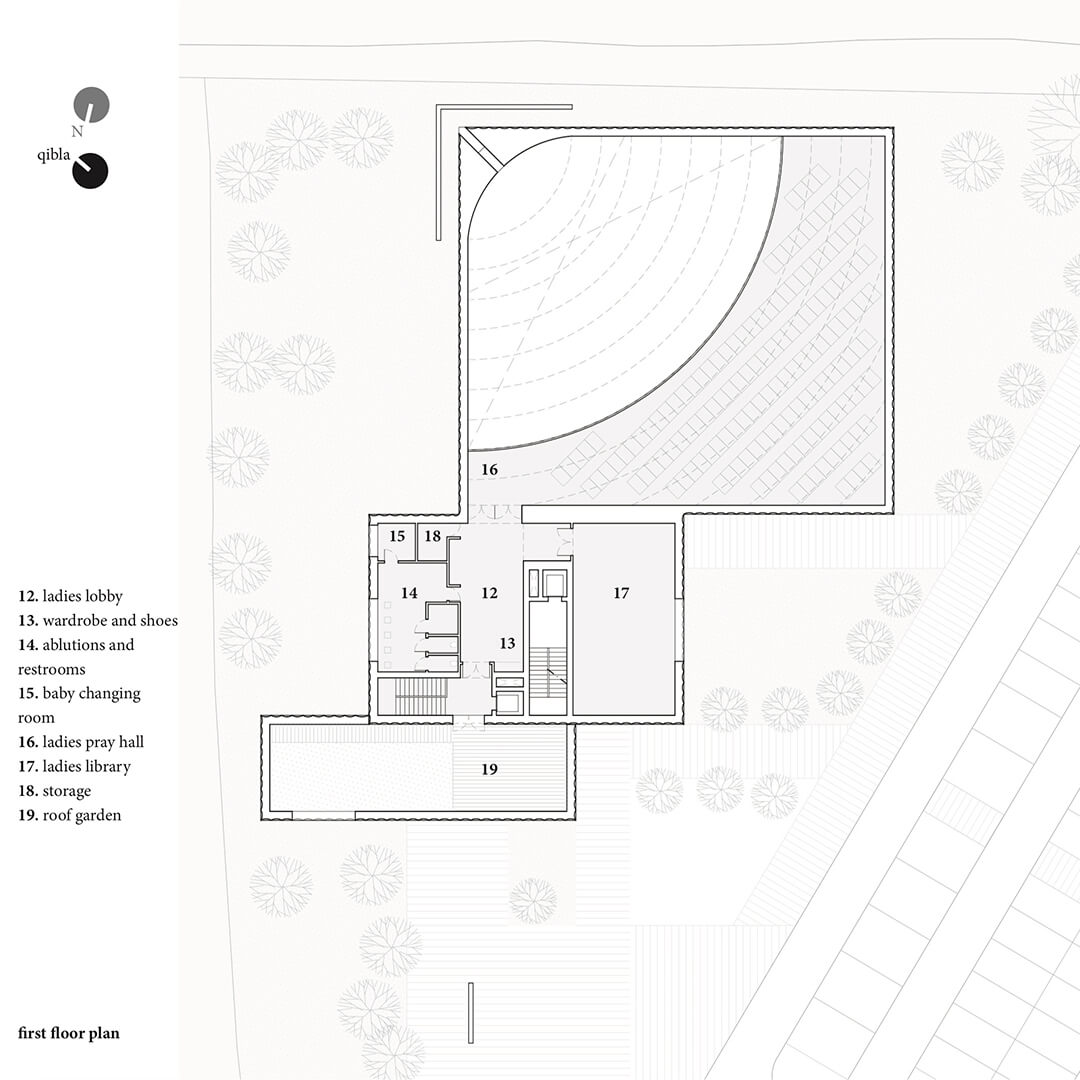

The intermediate building has three levels. The ground floor houses the men’s entrance and lobby and all the services related to prayer: ablution room, bathrooms and imam’s office. Furthermore, the lobby leads directly into the main prayer room. The second level, on the other hand, is intended for women with a lobby where they can leave shoes and coats, which leads to the ablution room with bathrooms, the library and the prayer room. From the landing of the staircase you can access a walled garden, a sort of hortus conclusus, on the roof of the lower volume. Finally, on the third and last level, there is men’s library, illuminated from above by skylights, and the meeting and multipurpose room with pantry. The meeting room opens onto a walled internal courtyard. The last building, the largest one in the complex, is intended for prayer: on the ground floor it houses the main hall for 300 worshippers while on the first floor a gallery can accommodate 150 female worshippers.
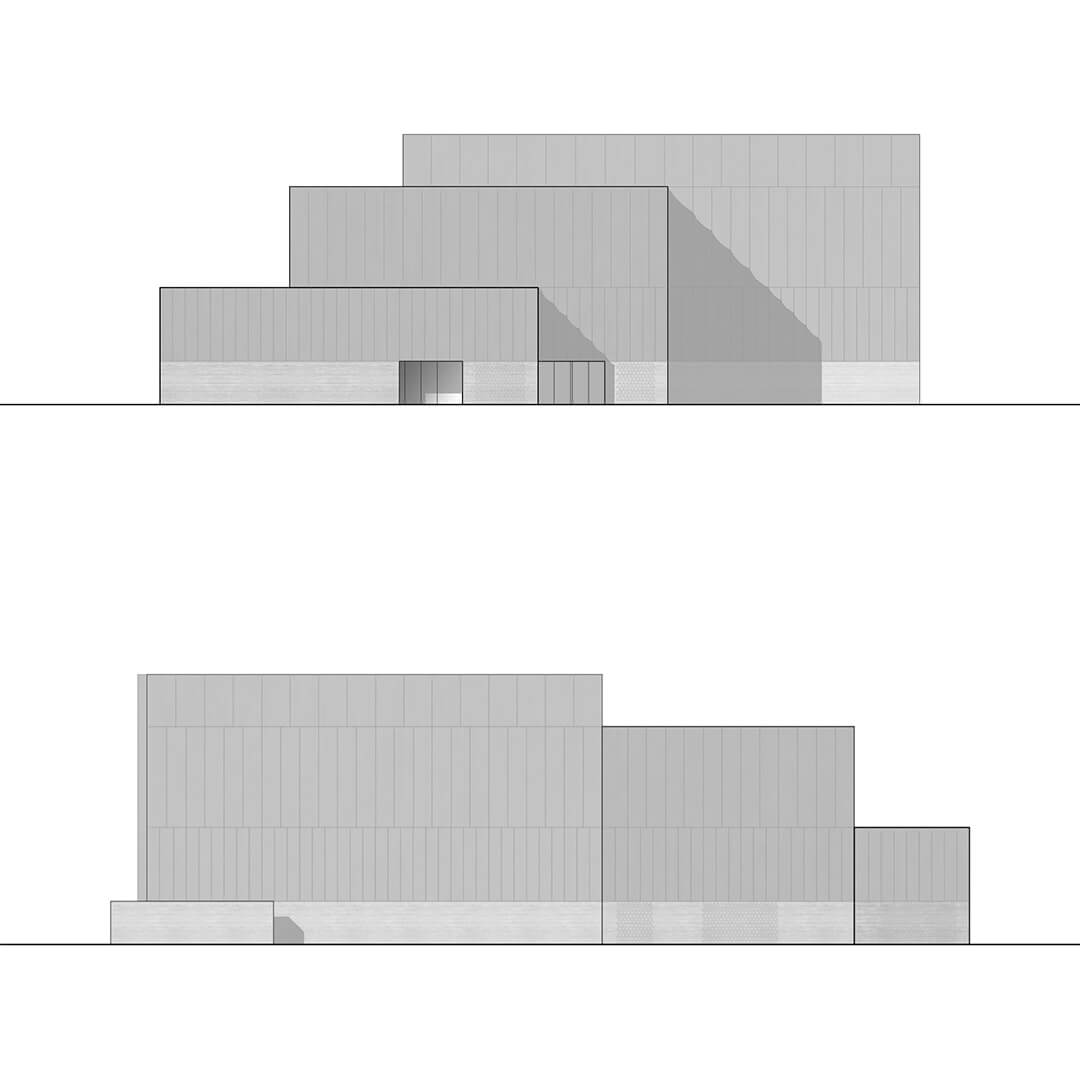
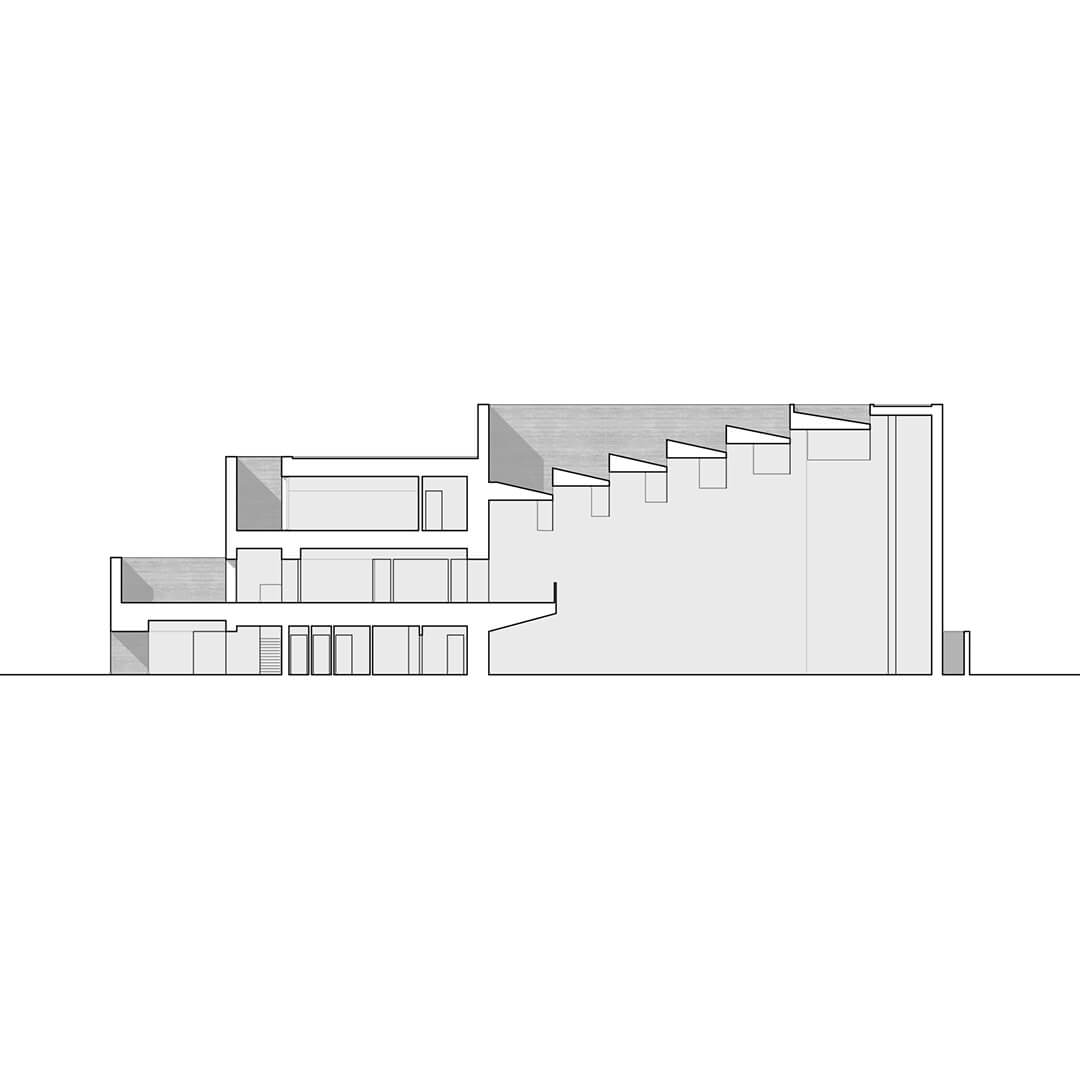
The prayer room is triple height and the direction of the qibla is different from the orientation of the building. This difference is balanced with the design of the ceiling and the walls whose curvature and material finish immediately directs the eye towards the mihrab. The entrance takes place below the gallery for women’s prayers, at 240 cm, but immediately the sacred space expands and is flooded by the light that filters through the skylights. The mihrab is identified by the concavity of the wall and the thin full-height cut that cuts it. The ceiling is characterized by a series of circular arched sheds that proceed towards the mihrab. Inside, the light is filtered by a series of brass metal elements that diffuse and refract it, making the surfaces vibrant.
The external elevations are treated with a single material – reinforced concrete – but with different finishes and colors. The blocks have an exposed reinforced concrete base on which the texture of the wooden planks of the formwork is visible; this base frames and unifies the entrances. Three black monoliths are grafted onto the base and they are cladded by prefabricated black concrete panels with concave surfaces: these modular panels run along the entire building and form a sort of drapery. The choice of colors and finishes of materials and claddings refers to the Ka’ba with its gray granite foundations and external walls covered by the black fabric of kiswa.
Authors: Vito Distante(distantestudio)+Tommaso Mandorino+Antonio Trifone(June Architects).
Websites: distantestudio.it + junearchitects.com
Location: Preston, England.
Year: 2021
Competition: New Mosque near Preston.
