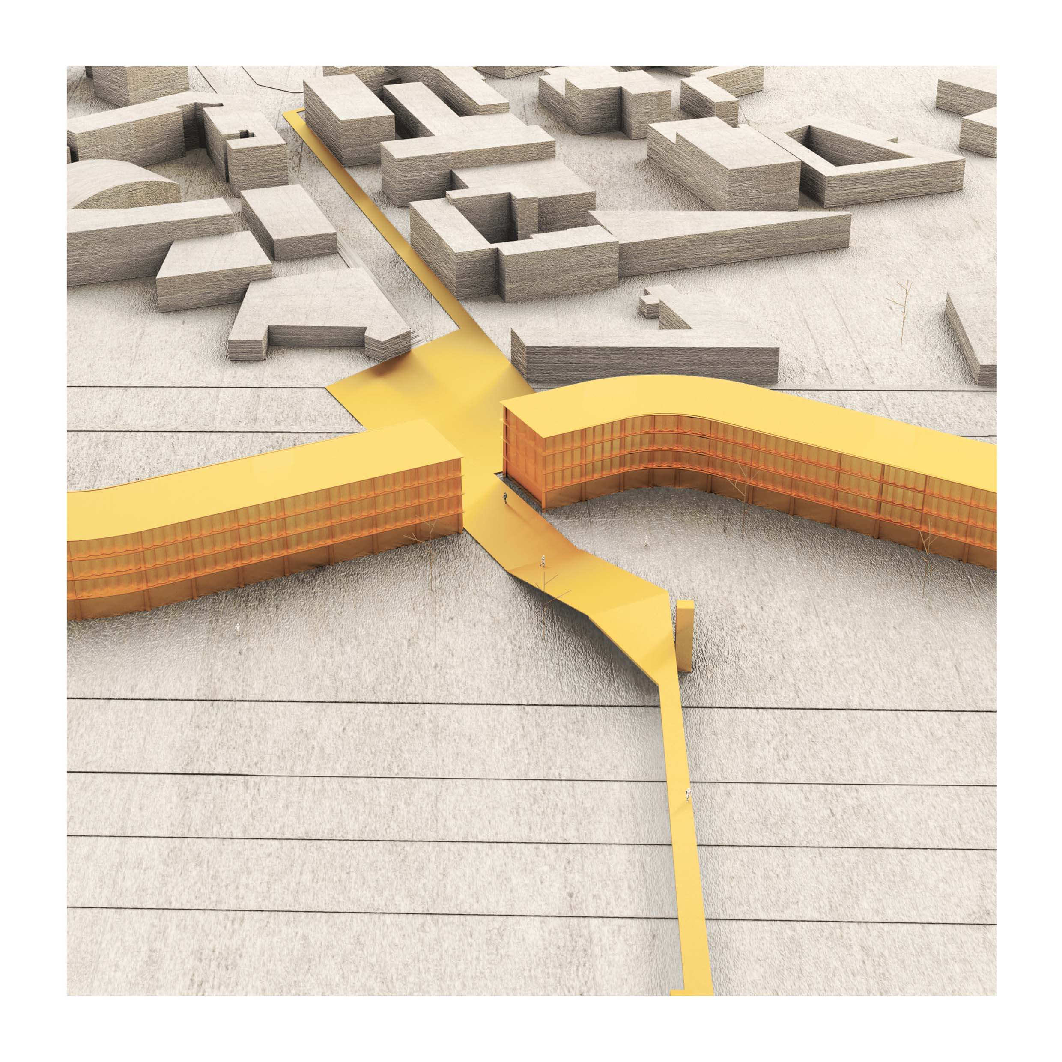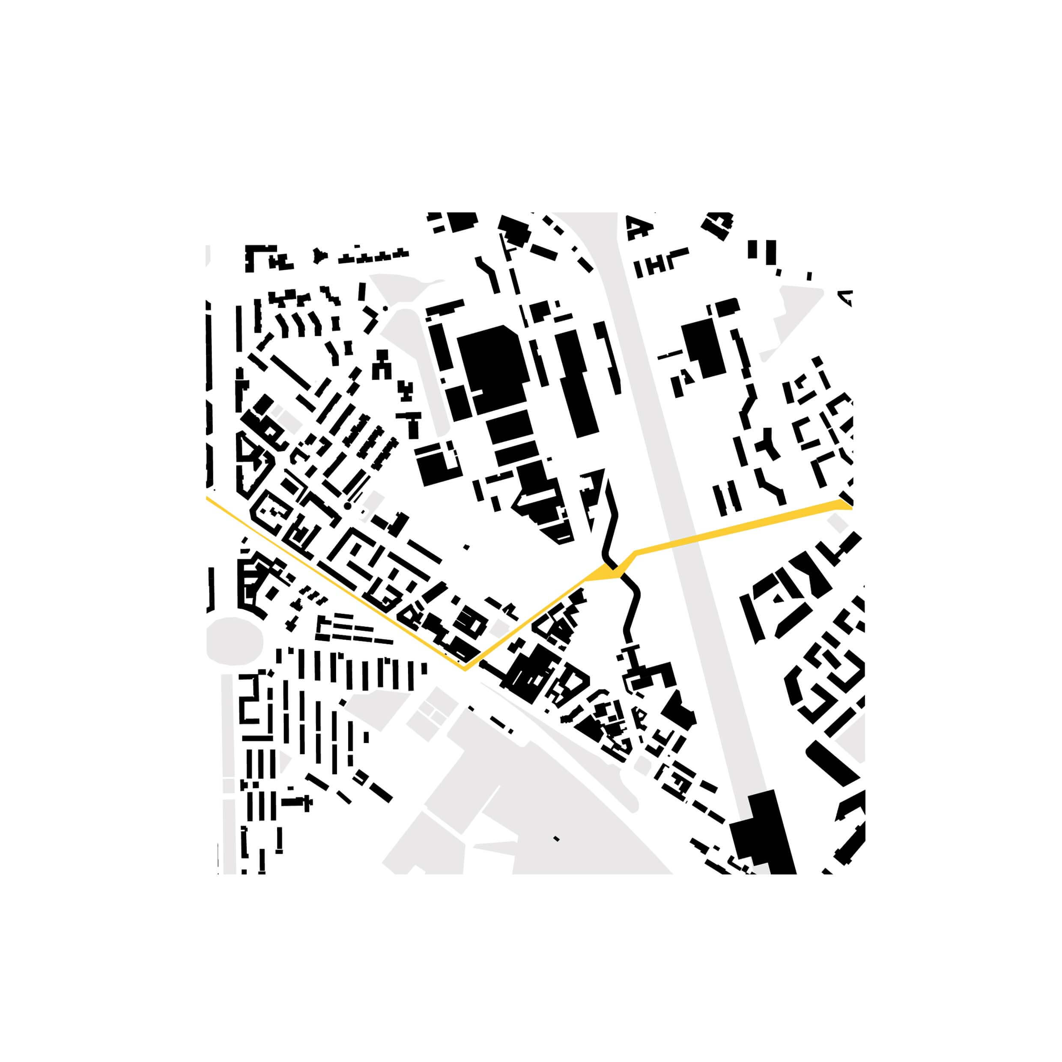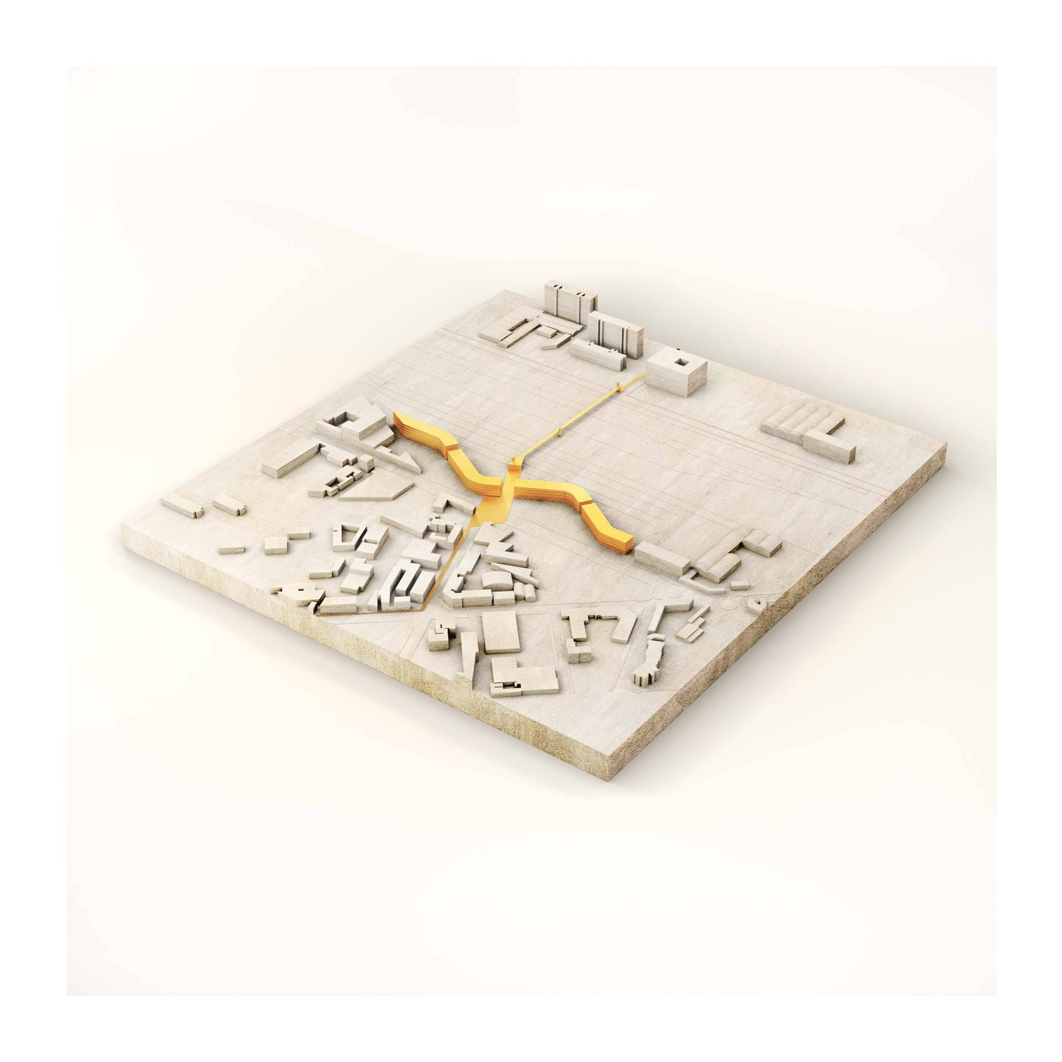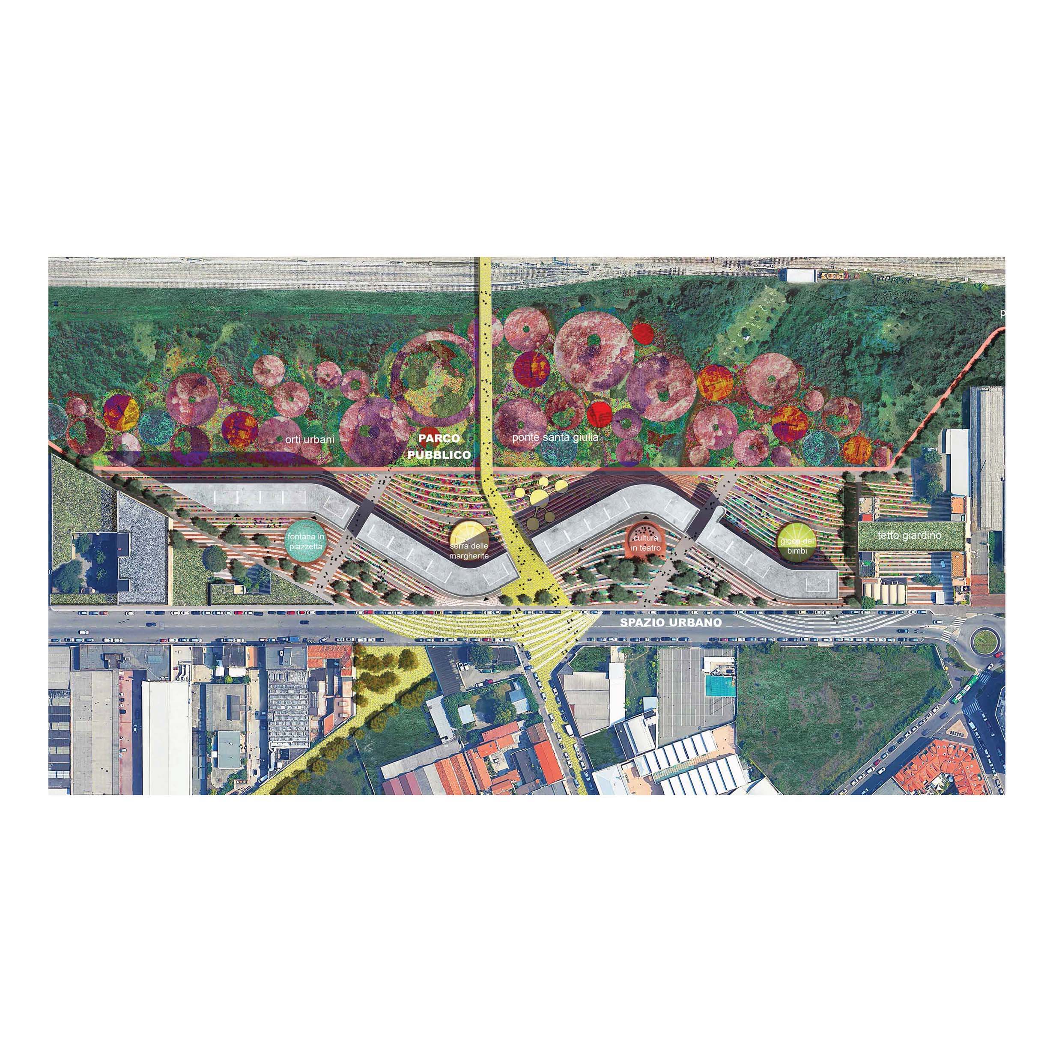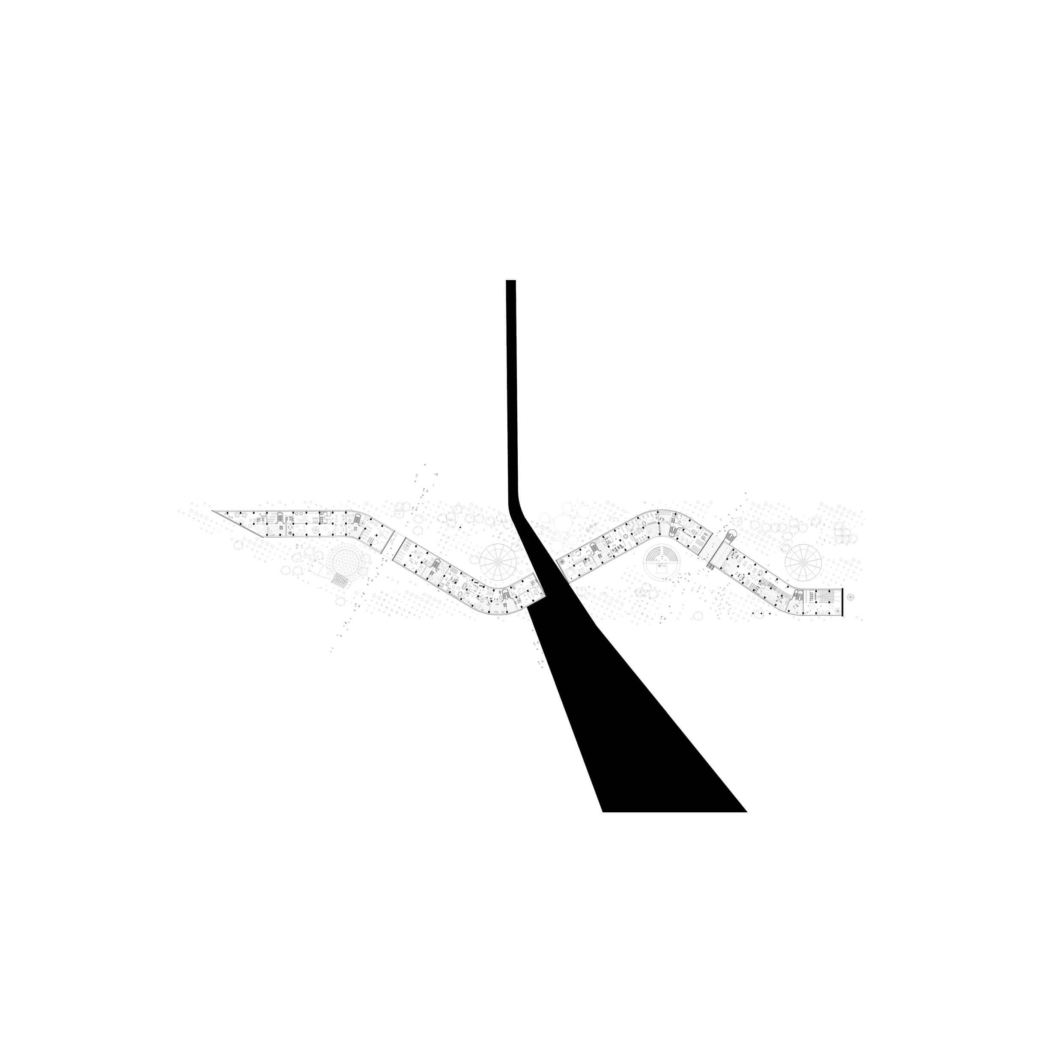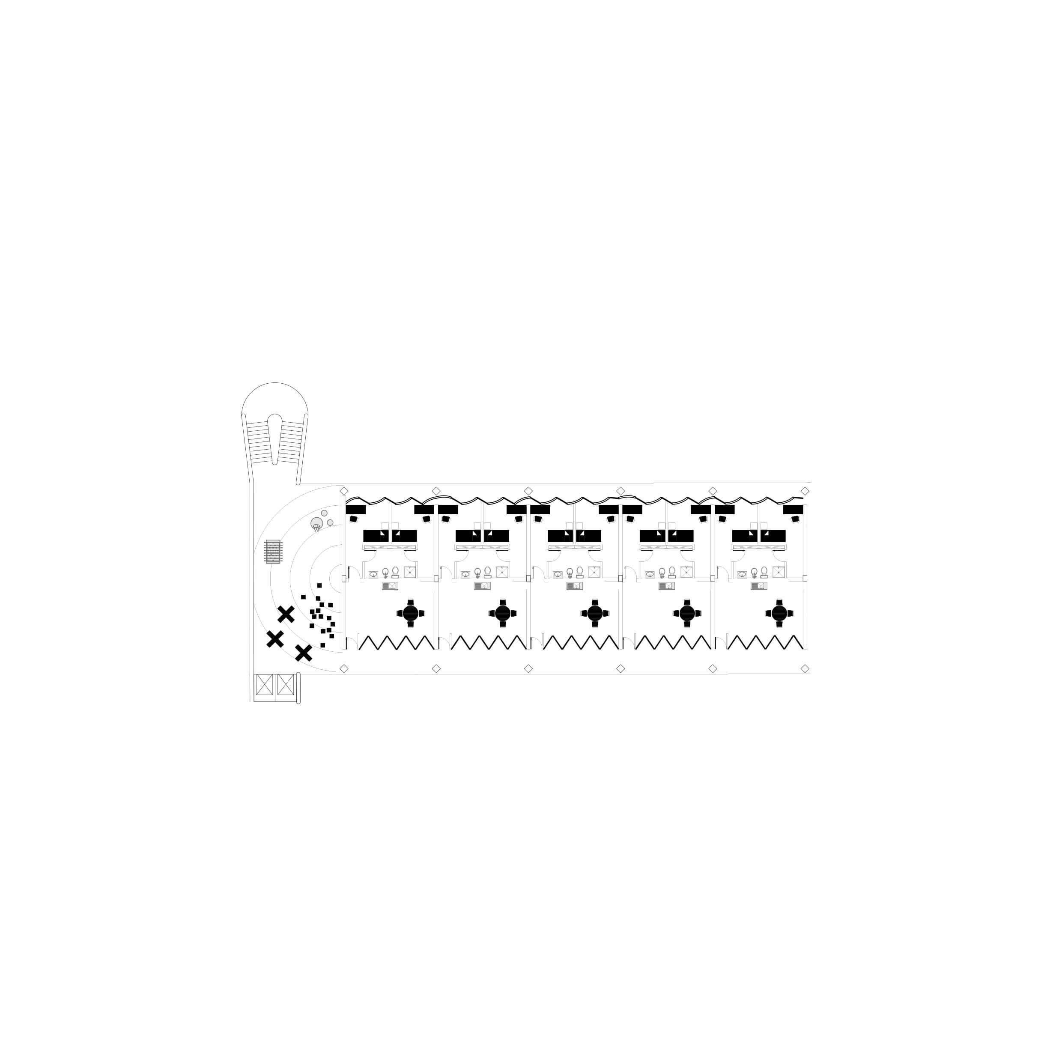Studio Traccia
The project promotes a new way of living, where the coexistence of public and private spaces blending between urban areas and rural parks, tries to inject new life, not by erasing the character of the area, but by building upon it.
Scalo Rogoredo (Milan) an area on the railways, in between the city centre and the outskirts, in between the desire of transformation and struggle to reshape its identity. The project promotes a new way of living, where the coexistence of public and private spaces blending between urban areas and rural parks, tries to inject new life, not by erasing the character of the area, but by building upon it. The railway which is the most prominent feature of the area, is used to enhance the existing connections and to expand the mobility network: from a physical barrier to an infrastructure for changes.
The project works on 3 different scales:
- Urban: the building is placed parallel to the railways, as a thin element sewing together the north industrial part with the south station, the most important public transport node of the area. A vast rural park fills the void left by the Scalo, acting as a filter between the building and the railways, while a bridge spans over it to reconnect the two sides of the city, and blends with the urban tissue, becoming a bike path, linking the site to the center of Milan.
- Architectural: not a wall but a new permeable curtain, the building bends left and right, creating large pockets of spaces, inviting the city in and letting the park out. New activities are placed between the pockets to activate them, turning them into plazas, urban playgrounds, public amphitheatre. The building breaks and lifts up to become passages, generating new paths reconnecting the city and the space of the scalo. Domestic: 3 different residential typologies coexist together: social housing, student housing and co-housing.
- The spaces in between private and public, are expanded according to each typology’s needs: rather than just passages they become proper spaces, from communal stairs to shared areas, from private to public. These interstitial spaces (in the social housing), that expand into shared areas in the student housing, and turns into collective spaces, in the co-housing, aims to be a system of integration between people, a new way of living between public and private.
Authors: Studio Traccia (Luigi Olivieri+Claudia Orsetti+Simone Venditti+Elisa Versari+Lorenzo Pellegrini+Julian Beqiri)
Website: www.studiotraccia.com
Location: Milán, Italia.
Year: 2020
Competition: AAA Architetti cercasi.
