Florian Meissner+Paula Thurow
The aim of the studio was to question conventional living in the city. … The studio Building,
This category includes unbuilt residential architecture projects; more or less unique buildings designed to house the life of the person.

Florian Meissner+Paula Thurow
The aim of the studio was to question conventional living in the city. … The studio Building,

ZOO Architects
Series of dwelling prototypes for otters … Otter house,

Xavier Arés+Simó Sabater
Co-living complex placed in la Clota with deep connection to water and its different scales of exploitation. … Within the well,

Patricia Martínez+Natasha Menorca
Collective housing for 200 people between the city of Barcelona and the Collserola mountain, where they coexist with the flora and fauna of the area. … Viviendas colectivas en Collserola,

Samuele Folli
The limits of the urban: Habitar Soria … Habitar Soria,
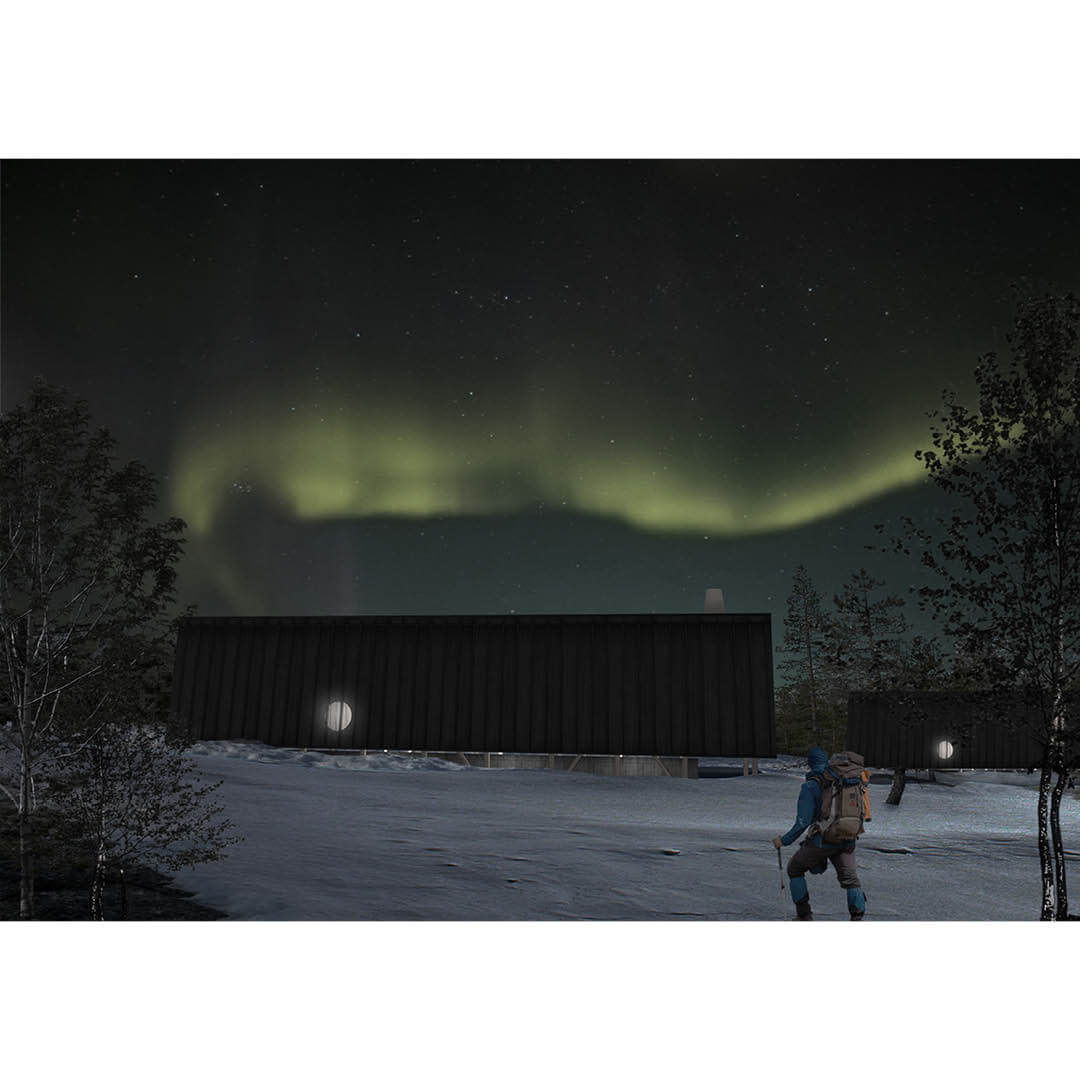
Supra-Simplicities+Han Kuo
The Northern Lights, colloquially known as the Aurora Borealis, represents a captivating natural phenomenon characterized by luminous ribbons of light gracefully dancing across the night sky. … The Northern Lights Hotel,

ASAMA
Brickwall refuge placed within three different biomes. … Nested Walls,
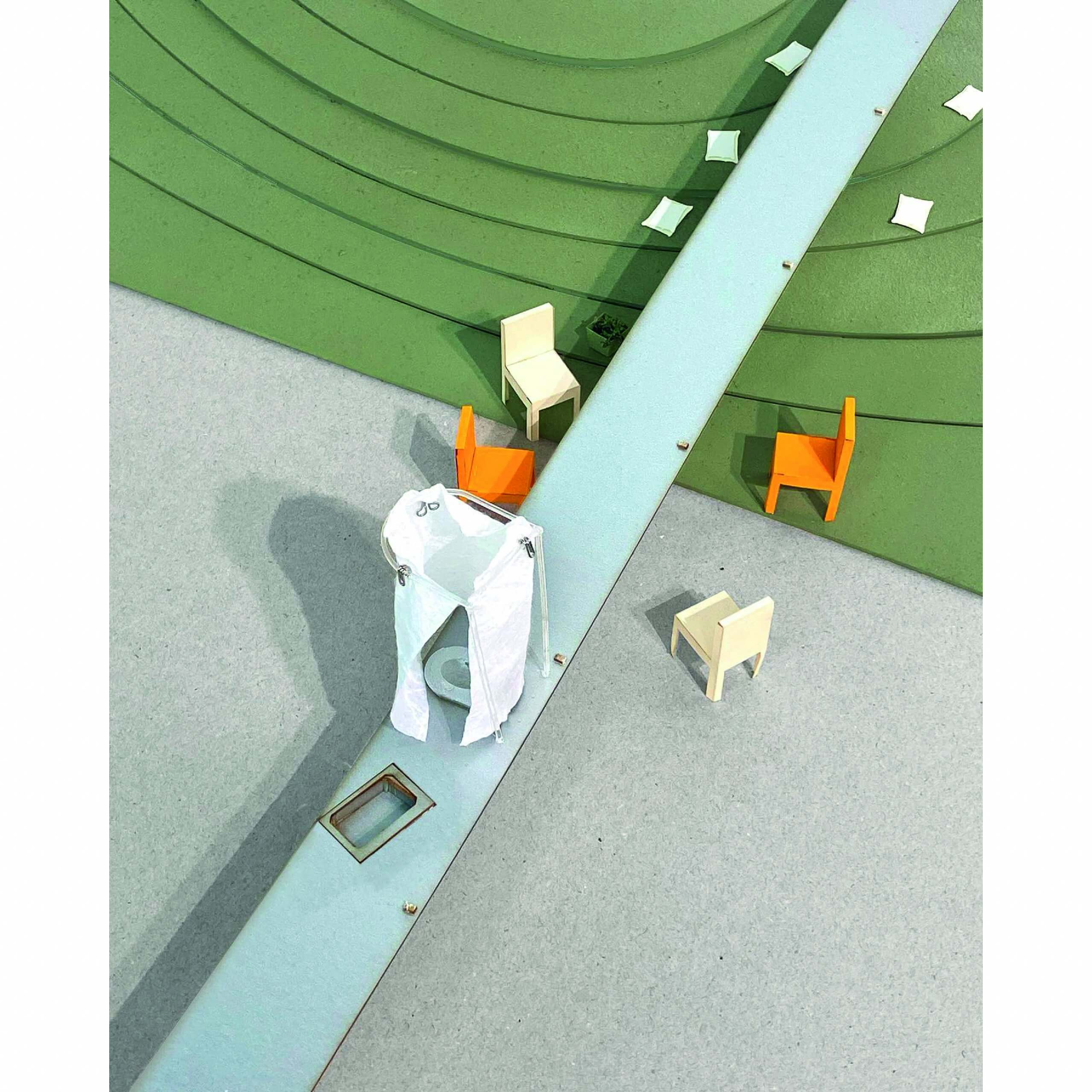
Lin Hu
Furniture as an enhancing and staging element in architectural spaces. … Furniturism: Tably Apartment,
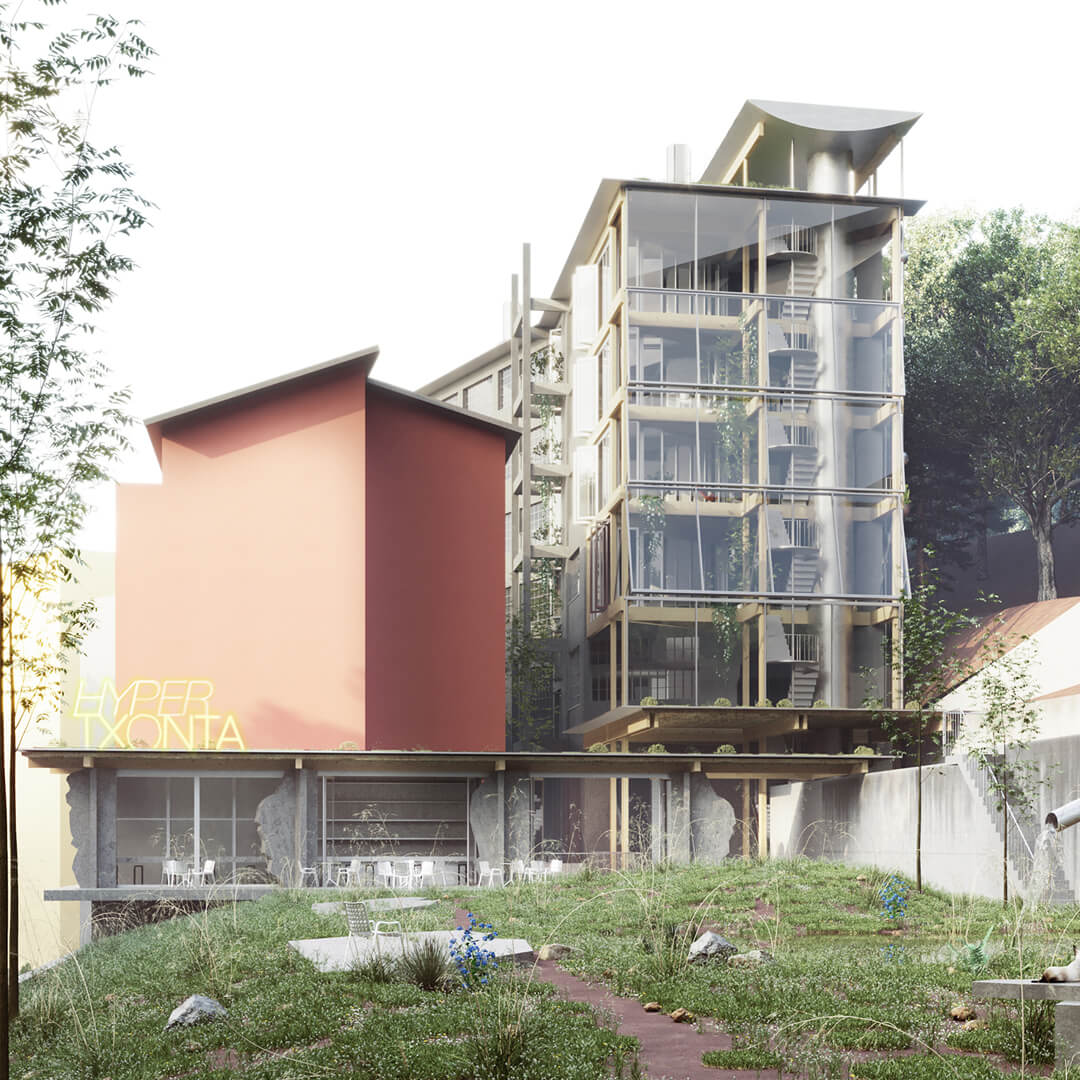
Garbizu Collar Architecture+KRI+Diego Sologuren
Hyper-txonta is a model for the regeneration of industrial heritage in the Basque Country through the implementation of a catalog of possible solutions. … Hyper-txonta,
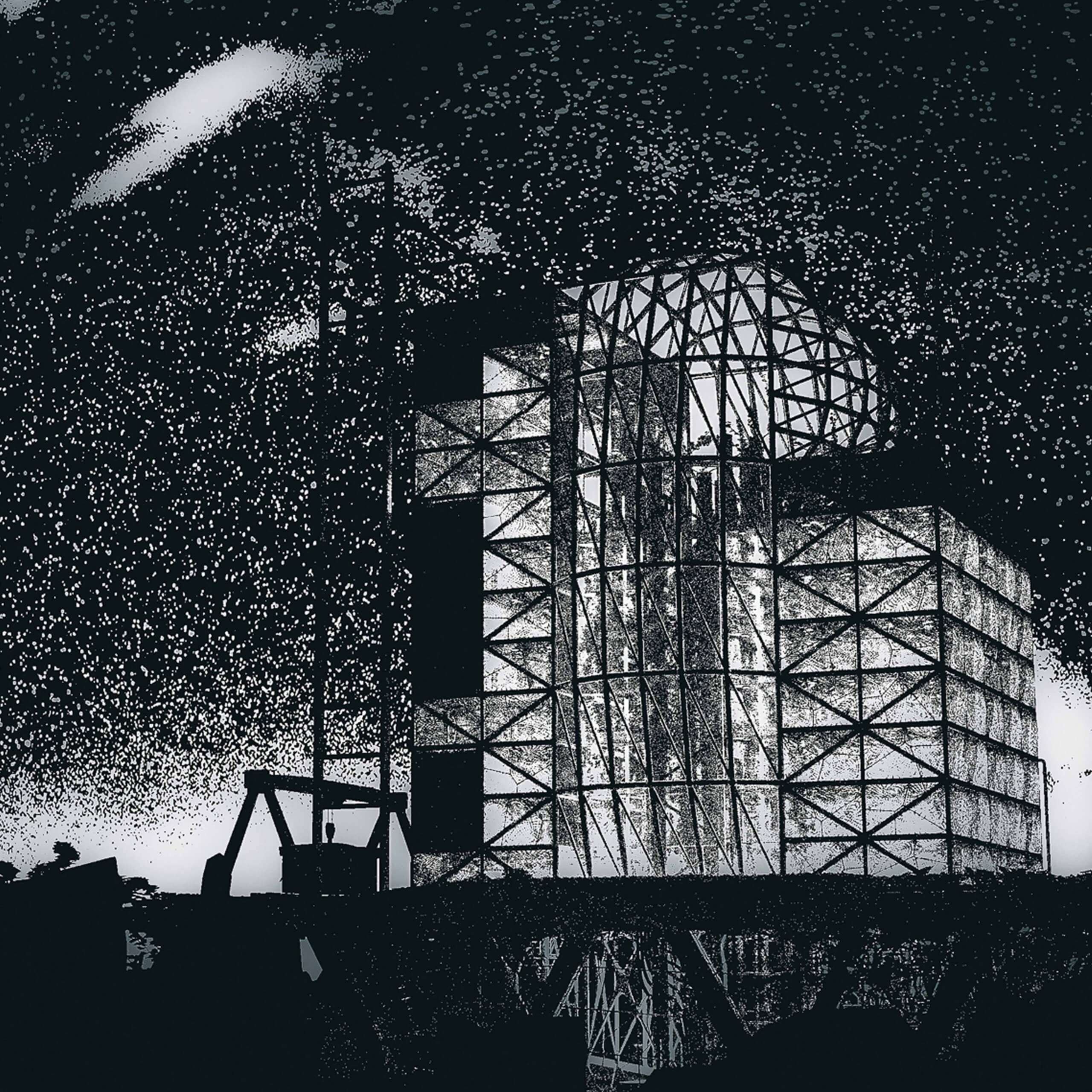
Kris Lee Taylor
One group of 20 survivors from the UN bunker, set on a mission to build an outpost to explore, expand and find survivors from the aftermaths of the nuclear war and pursue the century plan. … Qui Vivra Verra,

Guillaume Roth
Les Jardins Suspendus are nestled in the heart of a former industrial district of Lausanne, Switzerland. The project takes the form of a comb, extending harmoniously over a triangular plot. … Les Jardins Suspendus,
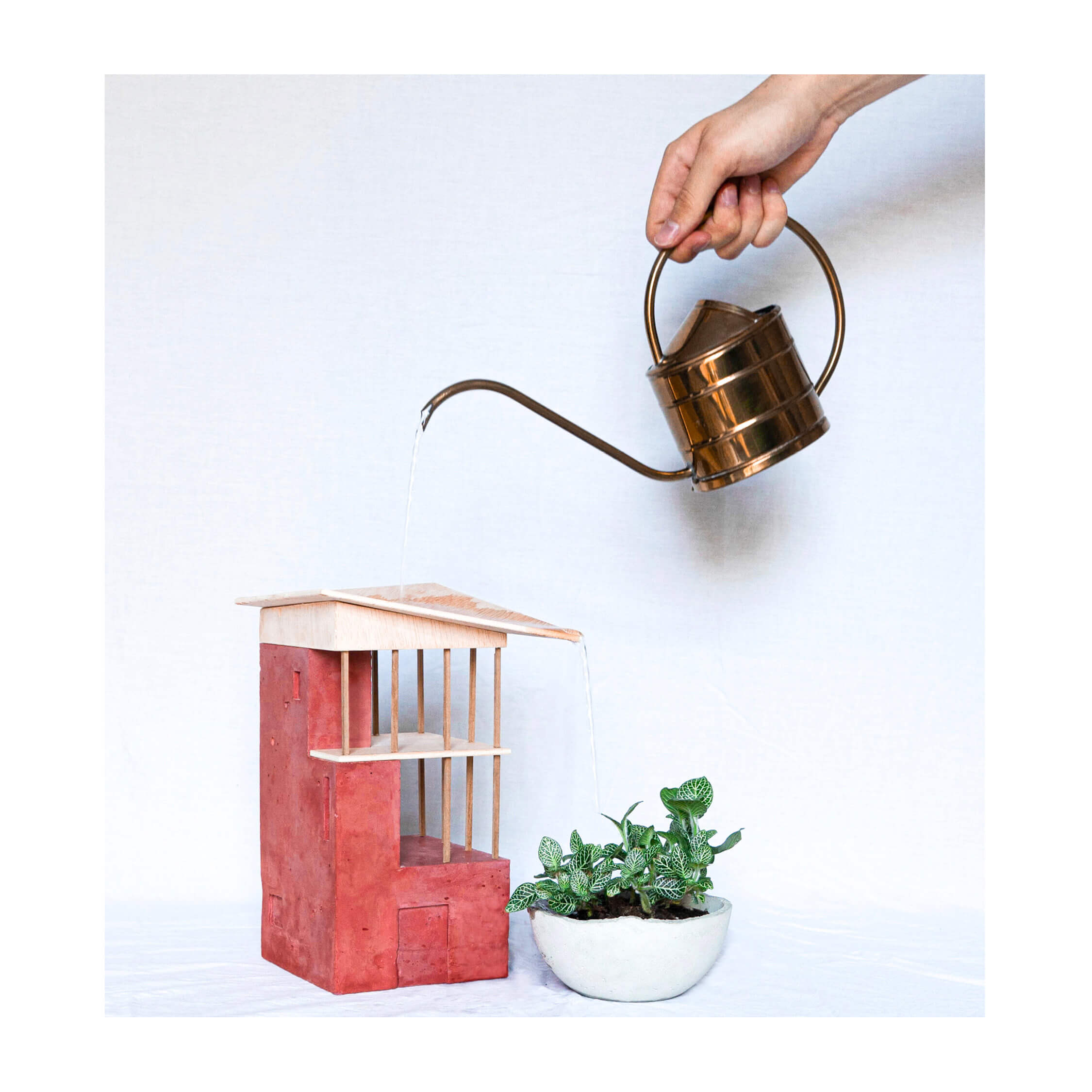
Bartomeu Oliver+Adrian Thelen
Compact collective housing in a small neighborhood of Barcelona strongly rooted in horticulture and water management. … Coliving La Clota,

Berta Gelabert de Trincheria+Elena Ortiz+Júlia Sabaté
Updating and consolidating the relationship between industry and urbanism is essential to avoid sequestering industry on the outskirts of the city as a monofunctional fabric. … Estructura de futuro,
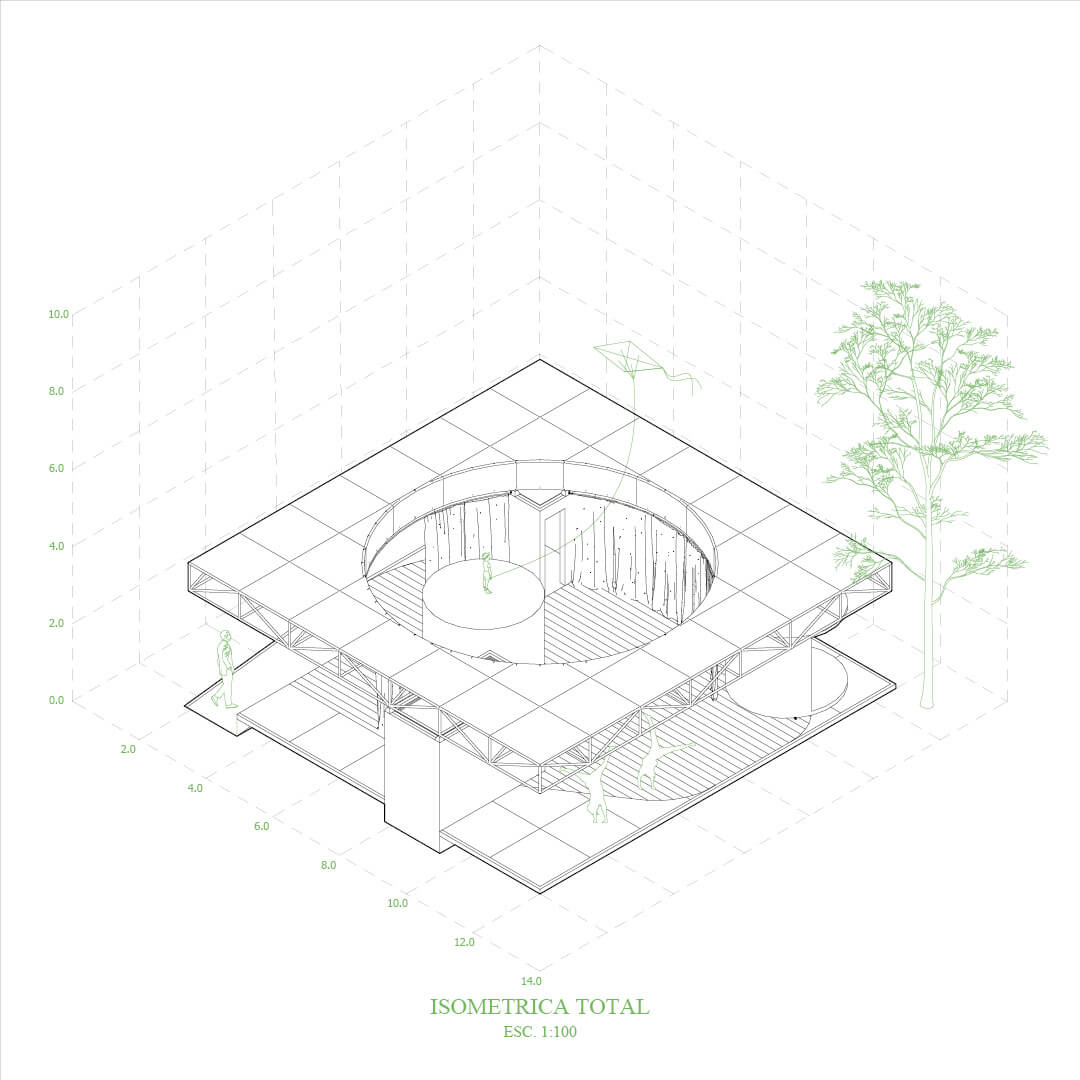
Vicente Zúñiga Garfias
Open-plan single-family home where the spaces vary according to the user’s intentions. … Lace curtain,

Daniel Burgos+Manuel Mondaca+Franco Torres
The urban project that is proposed in this exercise is generated from the consideration of the conditions of the place. … Vivienda colectiva de Plottier,
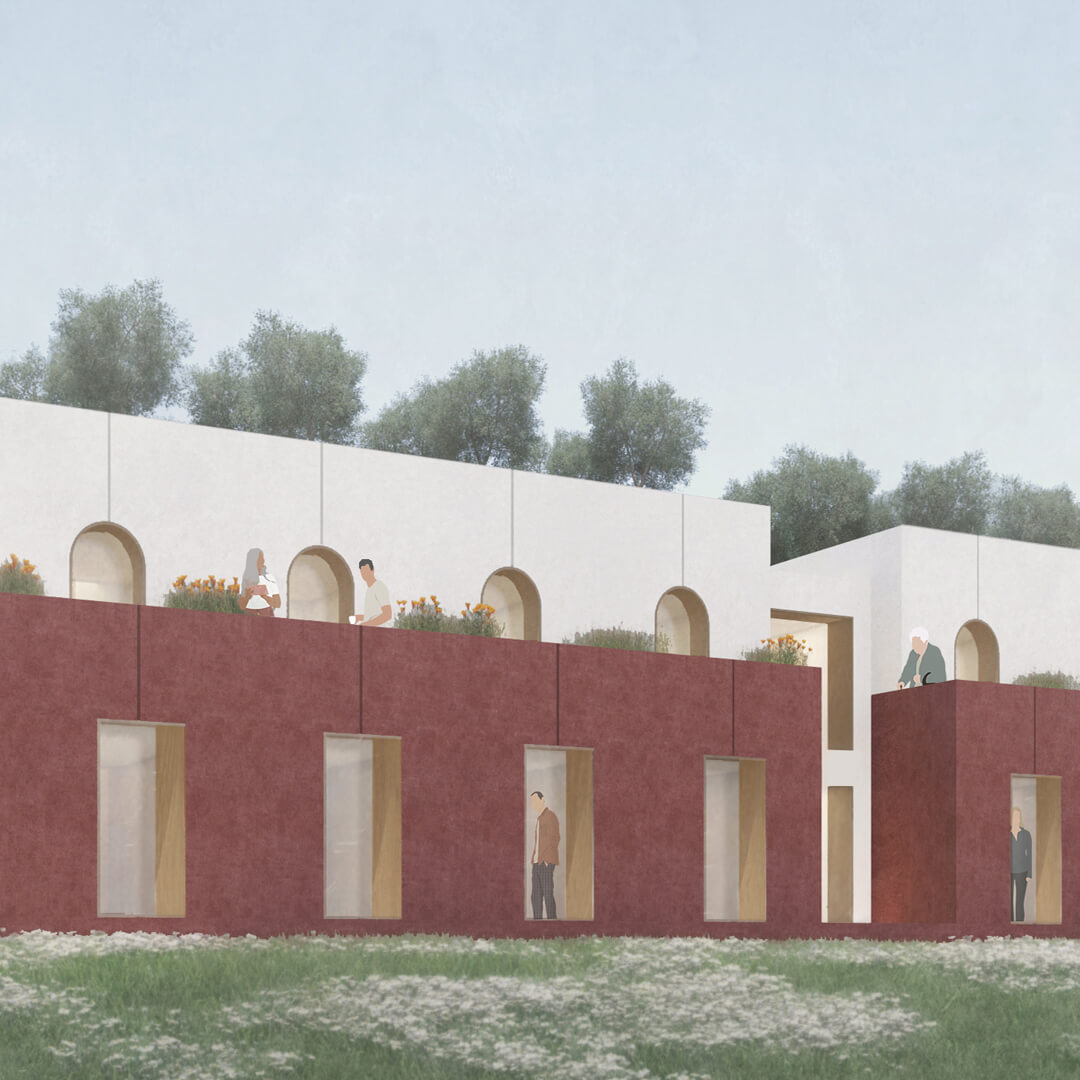
Xisto Atelier
Retirement home located in the Leiria region of Portugal, designed to house sixty residents. … Casa das Oliverais,

Amélie Besvel
Located in the heart of Tuscany, this farm shed is now completely unoccupied. At a time when our world is experiencing an unprecedented housing crisis, this architectural corpse represents a rich potential for the social issues of tomorrow. … High perched,
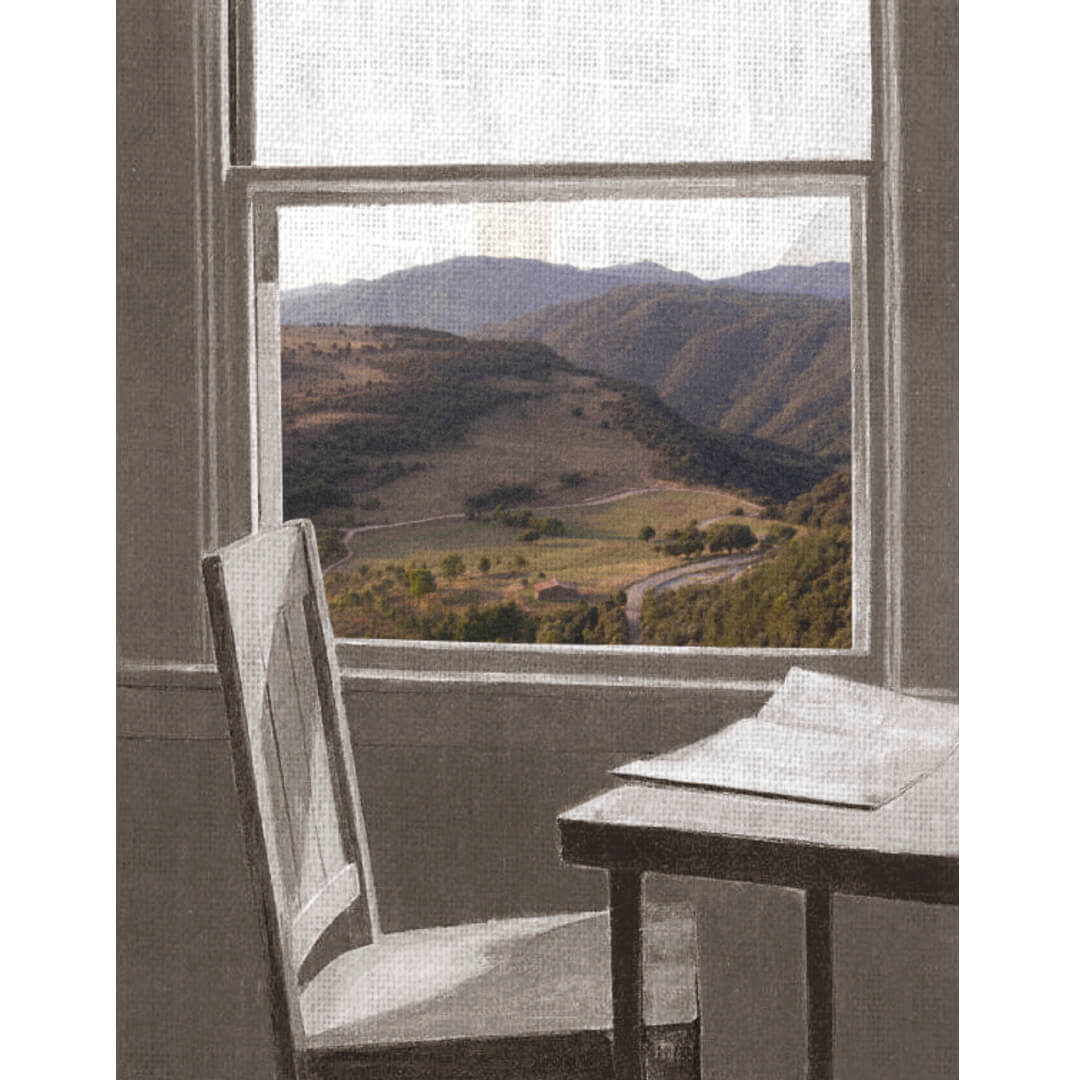
Victoria Tyshchenko
Eco-hotel, the main idea of which is built around the preservation of a century-old oak tree. … Circa Naturam,
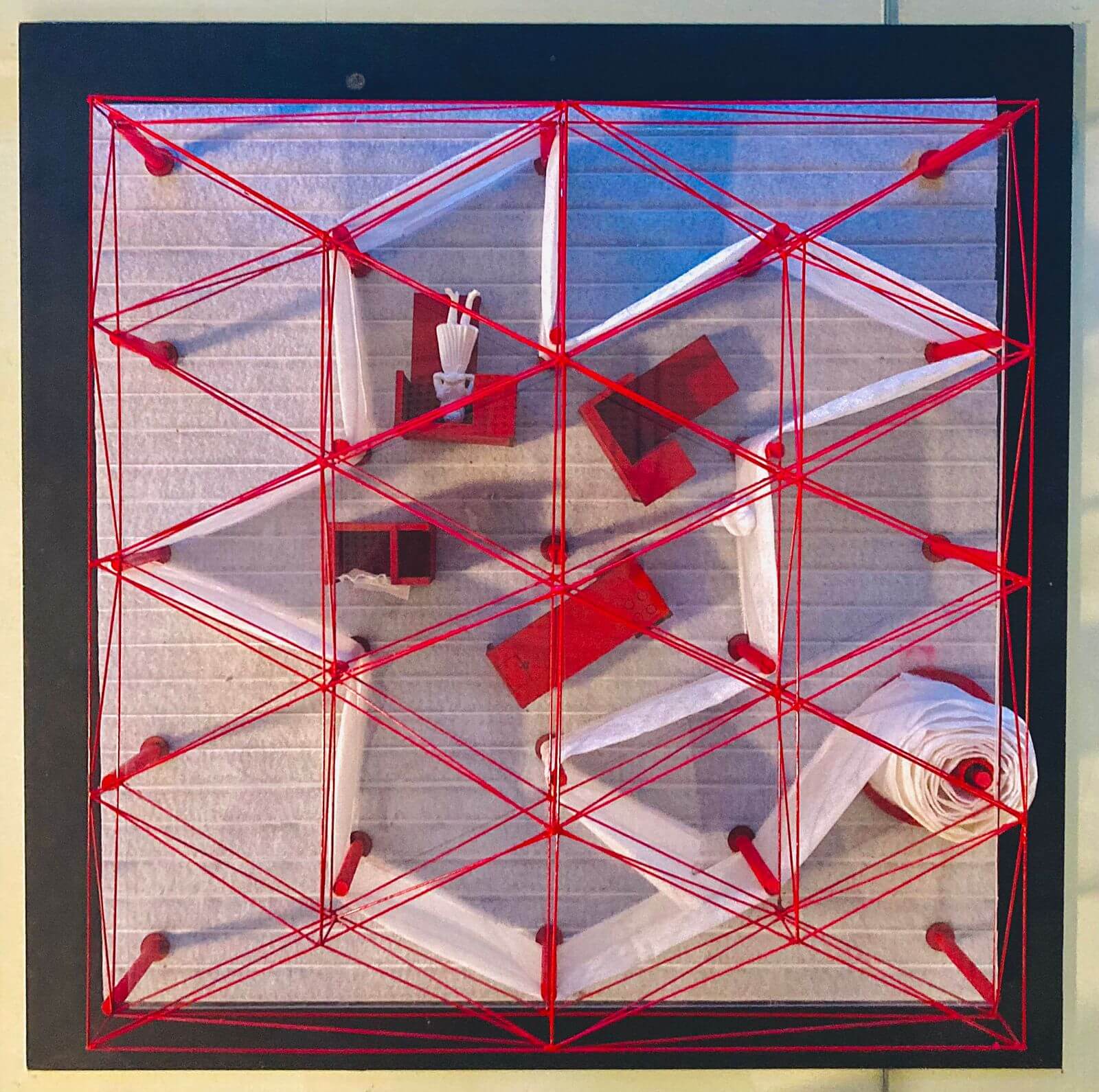
Nicolás Rodríguez
Single-family house based on a grid whose shape and size depend on the movement of a continuous envelope around pillars. … Casa Expansible,
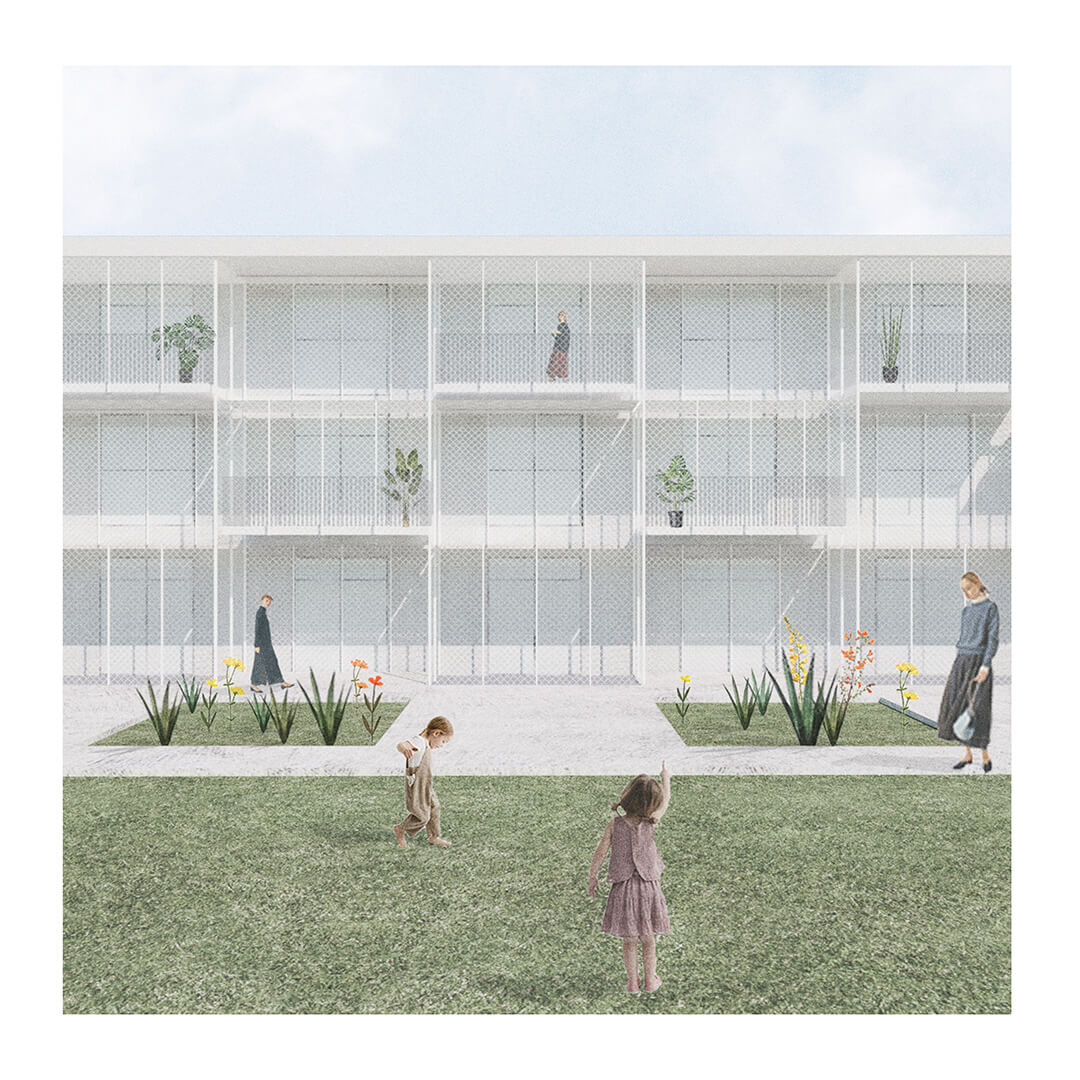
Caterina Fabiani
Porto Novo is a degree thesis aimed at the redevelopment of the Empoli Vecchio’s villa farm, which becomes a new urban center and a social and functional “attractor”, while maintaining its historical memory. … Porto Novo,
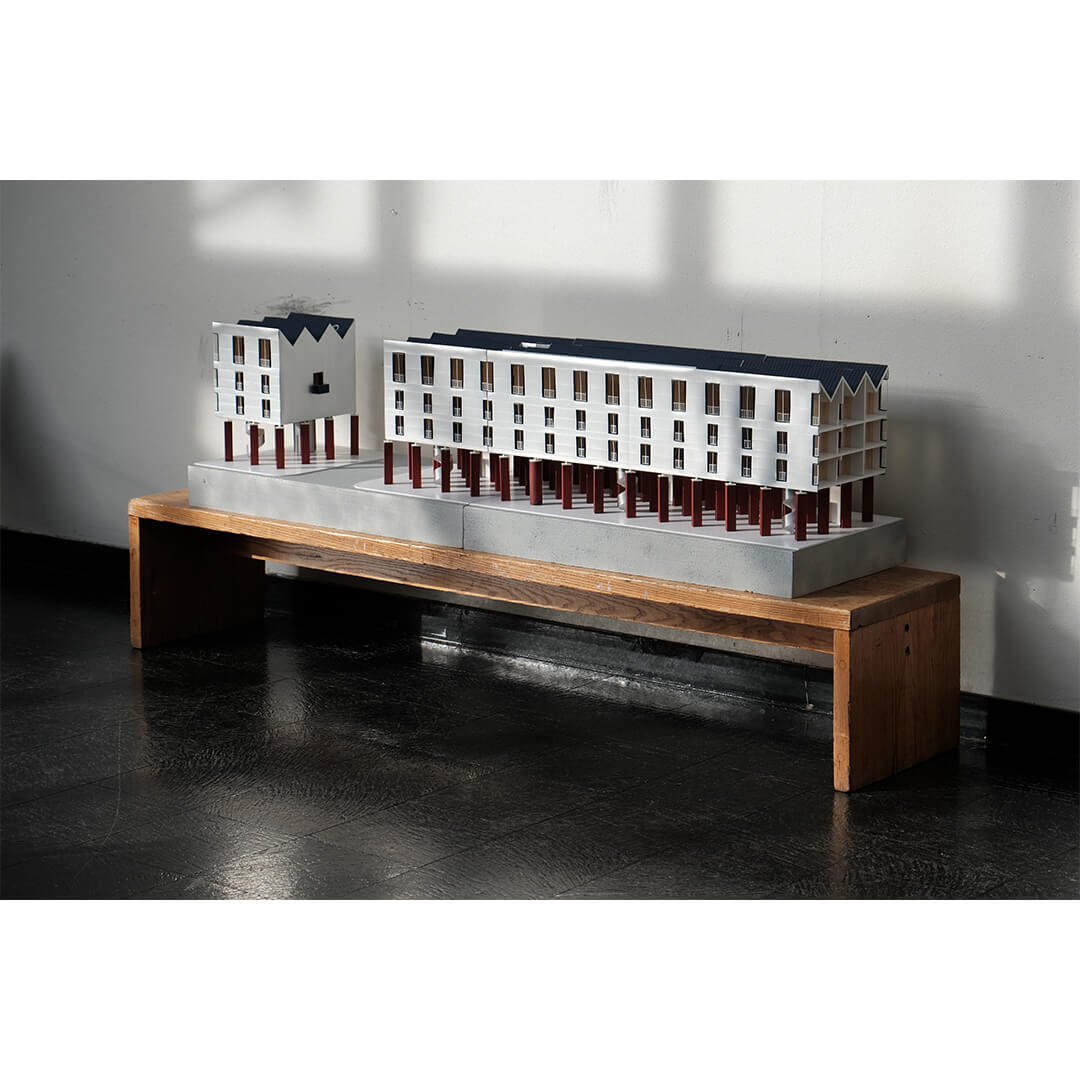
Kai Huang
An array of housing along a major axis in the city, coexisting with the monuments; bringing daily life to the monuments and reactivate the public space around them.. … Monument house,
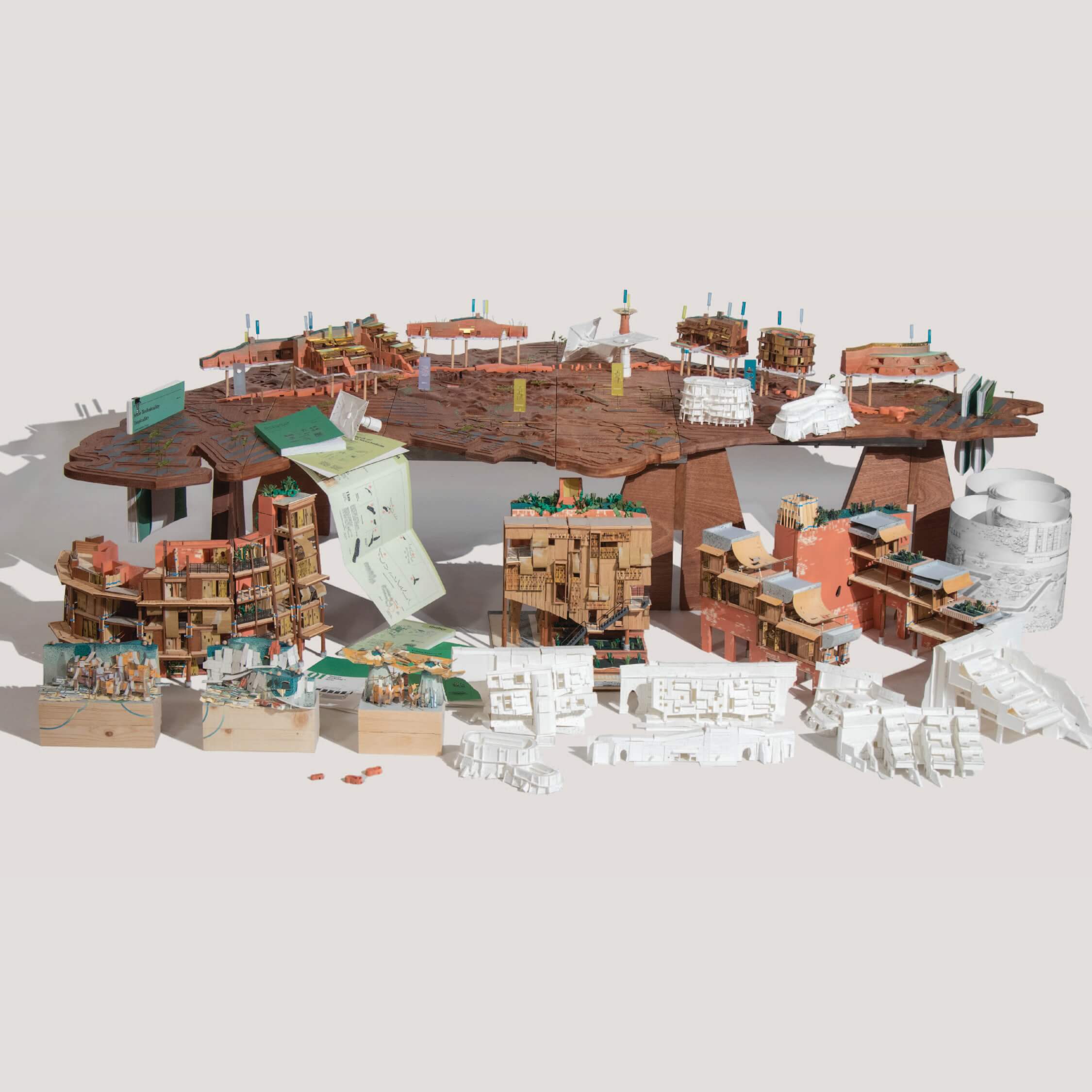
Annabelle Tan Kai Lin
The project is an investigation into notions of ‘tropicality’ in the context of Singapore. Spanning 4.2 km, the scheme is a socio-ecological continuum linking a threatened forest to a recognised nature reserve. Along its length, social and physical constructs of scarcity are dissected, leaving behind a new imaginary towards post-tropicality. … Past, Present and Post-Tropicality,
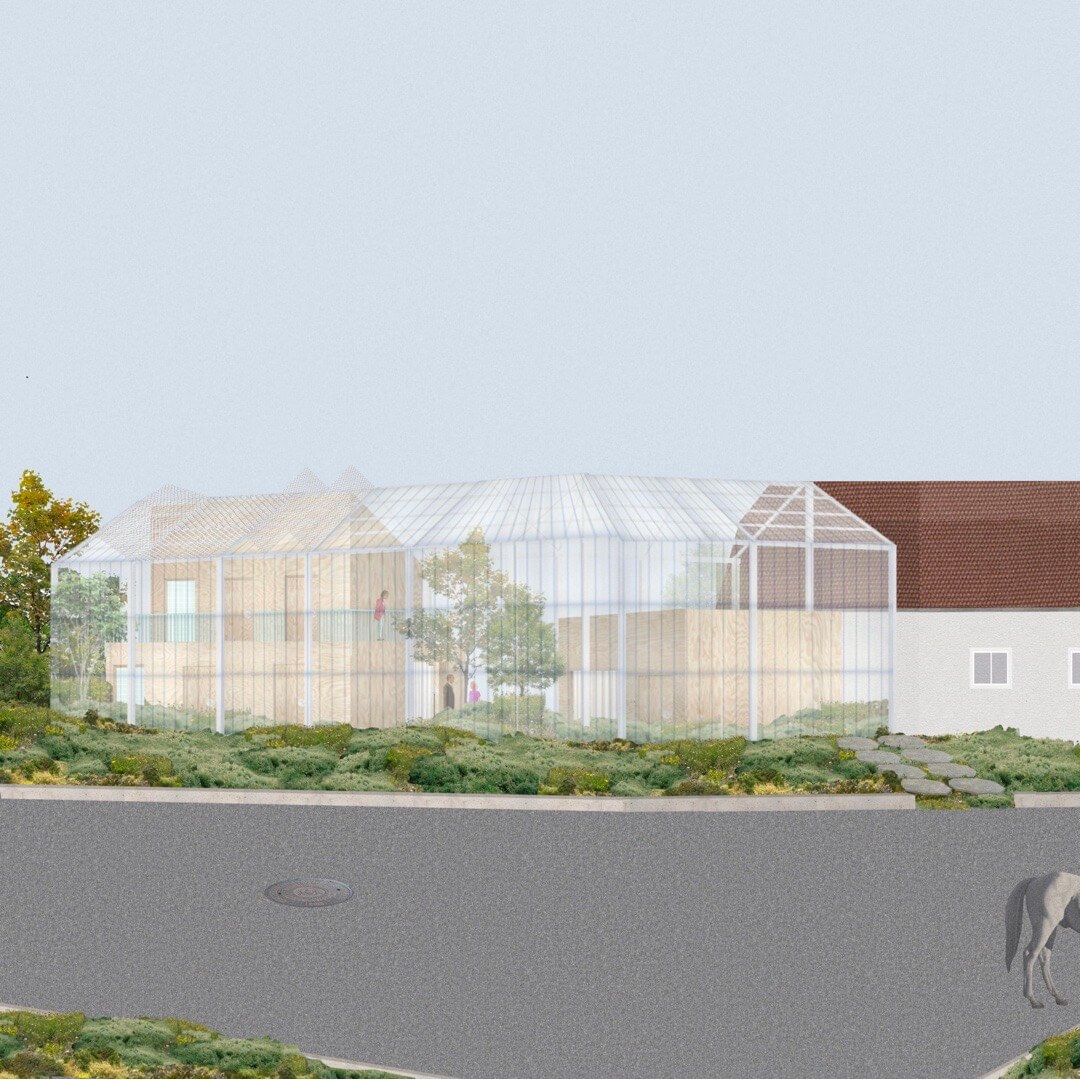
Leona Hábetler
Family home exploring the boundaries between interior spaces and the garden. … Family home,
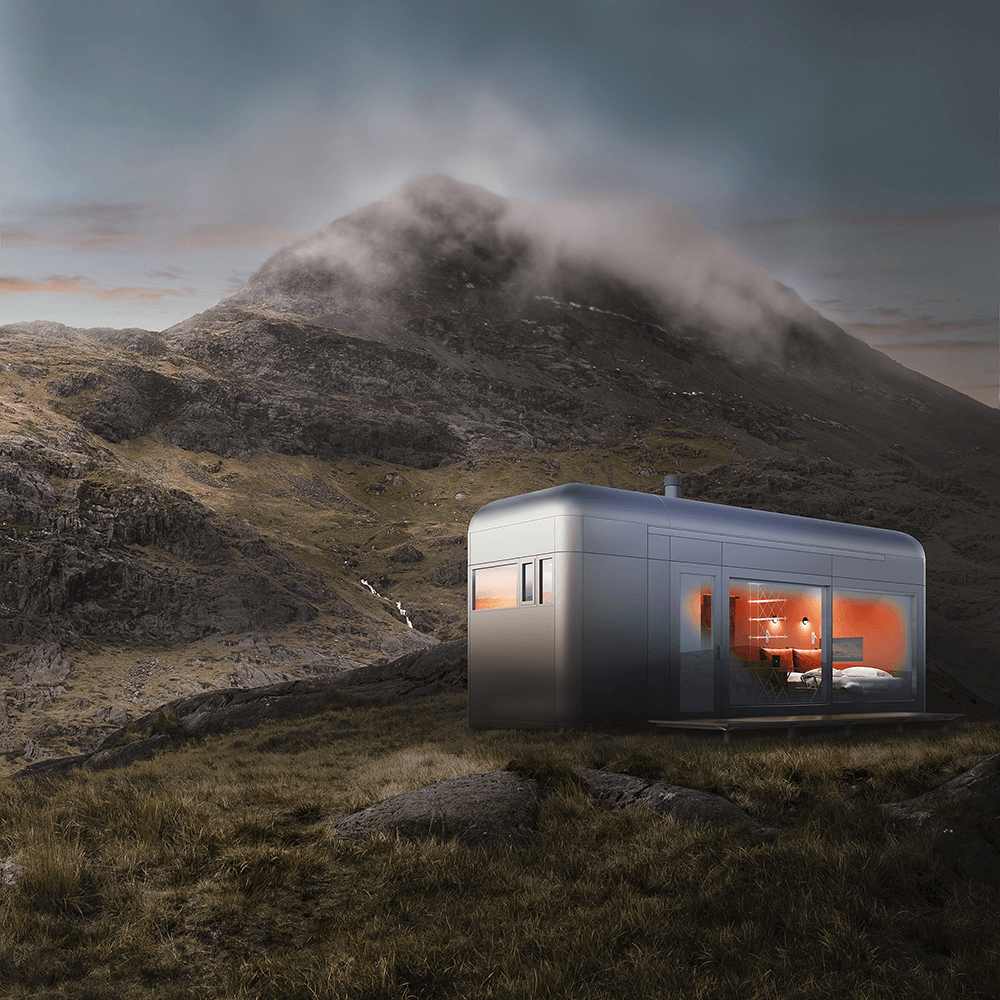
Treivas Team
Living unit for modern nomads that can adapt to any surroundings. … BRB14,
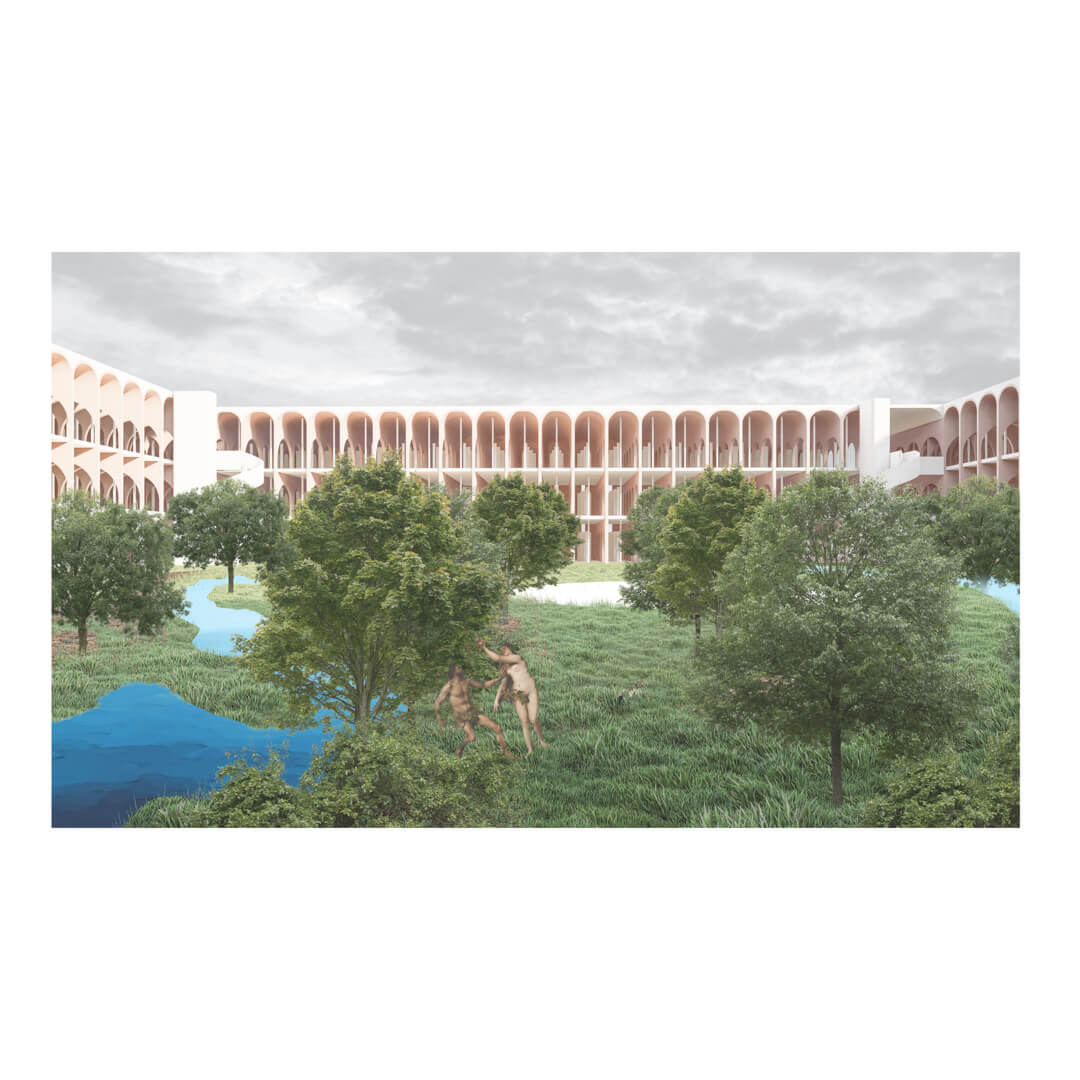
Alexandre De Rungs+Andrew Georges+Juanita Gómes+Suzane Kteich
We decided to develop housing and working units, closing the whole block within the urban context to focus on a powerful garden. … The Walled Garden,
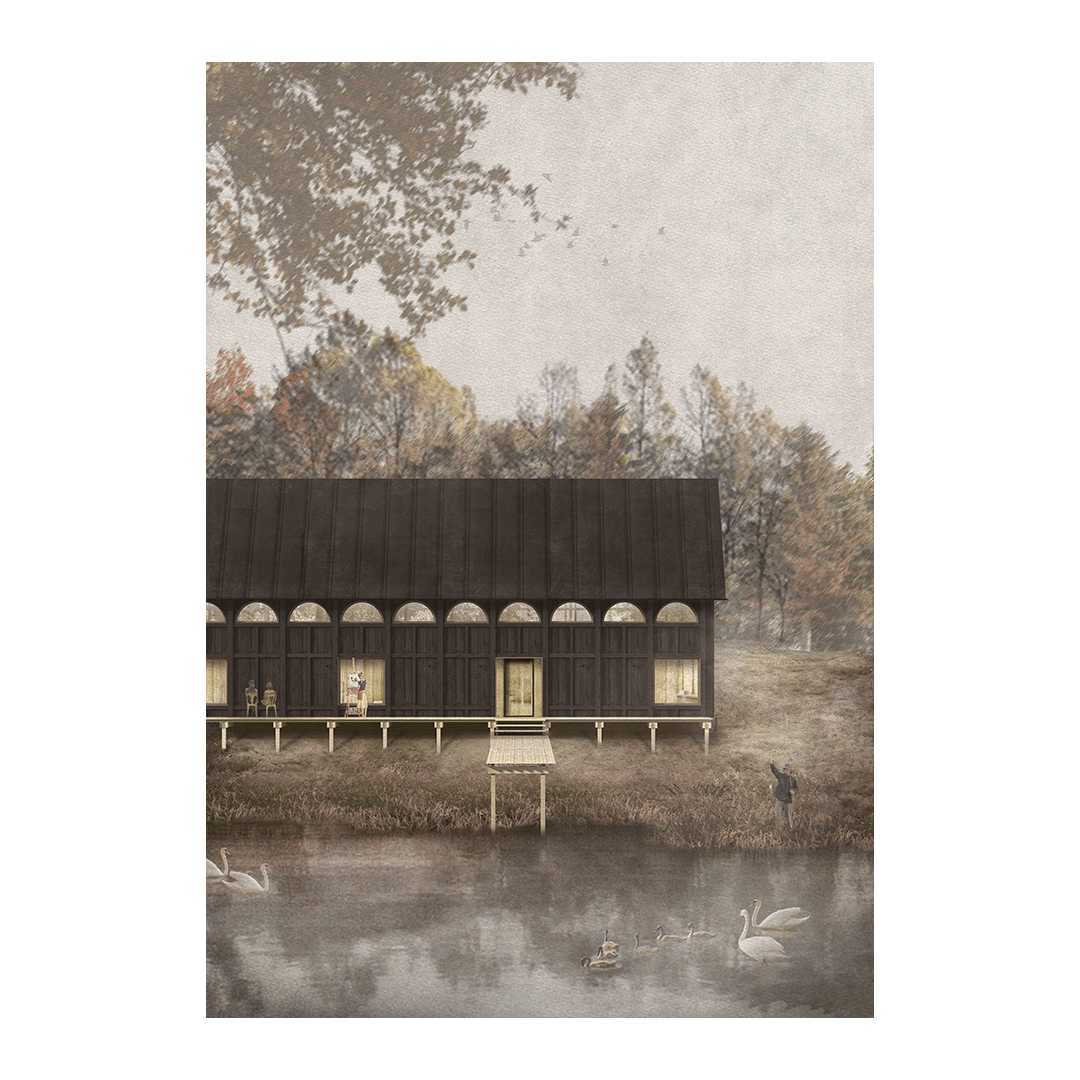
Cristina Popescu
The Painter’s Lake House aims to be a contemporary solution designed in alignment with Baltic vernacular building practices. … Picturesque,
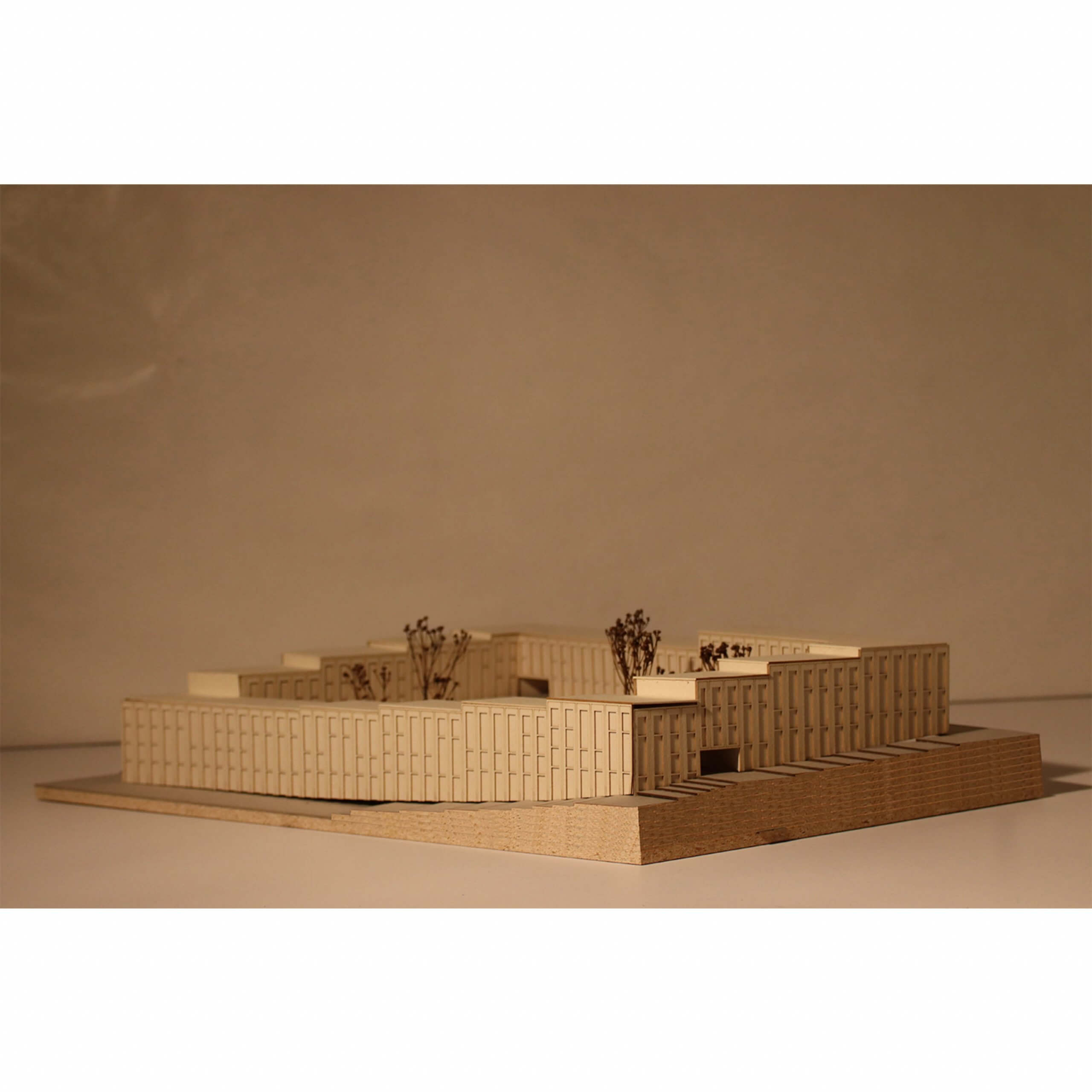
Lucas Jalbert+Matías Mas
Based on a 3x3m grid system that varies in typology according to family needs provide a solution to a transition environment between free space and a highly consolidated urban morphology of blocks in Oslo. … Housing 3×3,
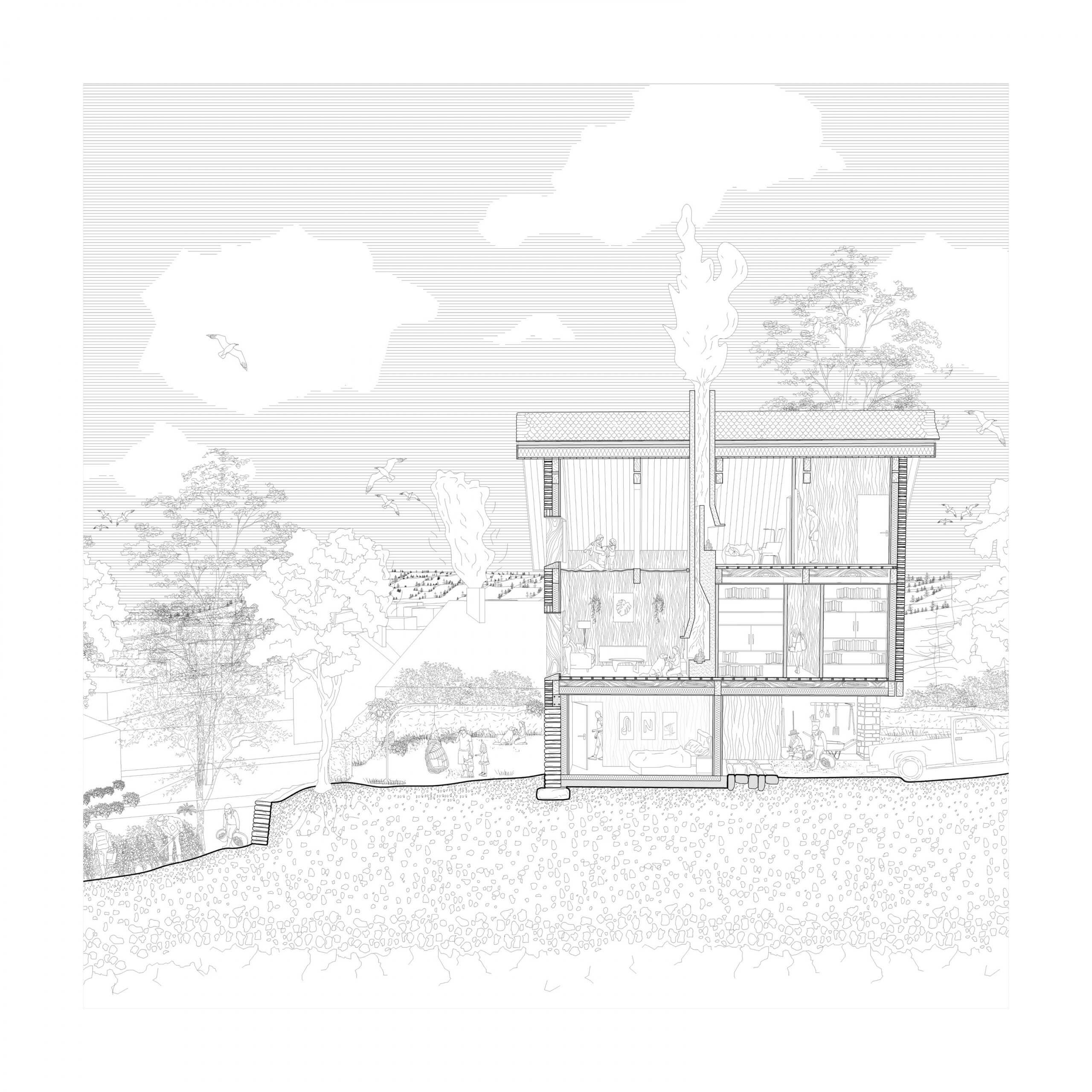
Soufien Benmehdi
In a reflection of domesticity, we tried to imagine a hybrid form allowing at the same time the partial urbanization of these lands while preserving their primitive uses: agriculture. … Habiter & Produire,
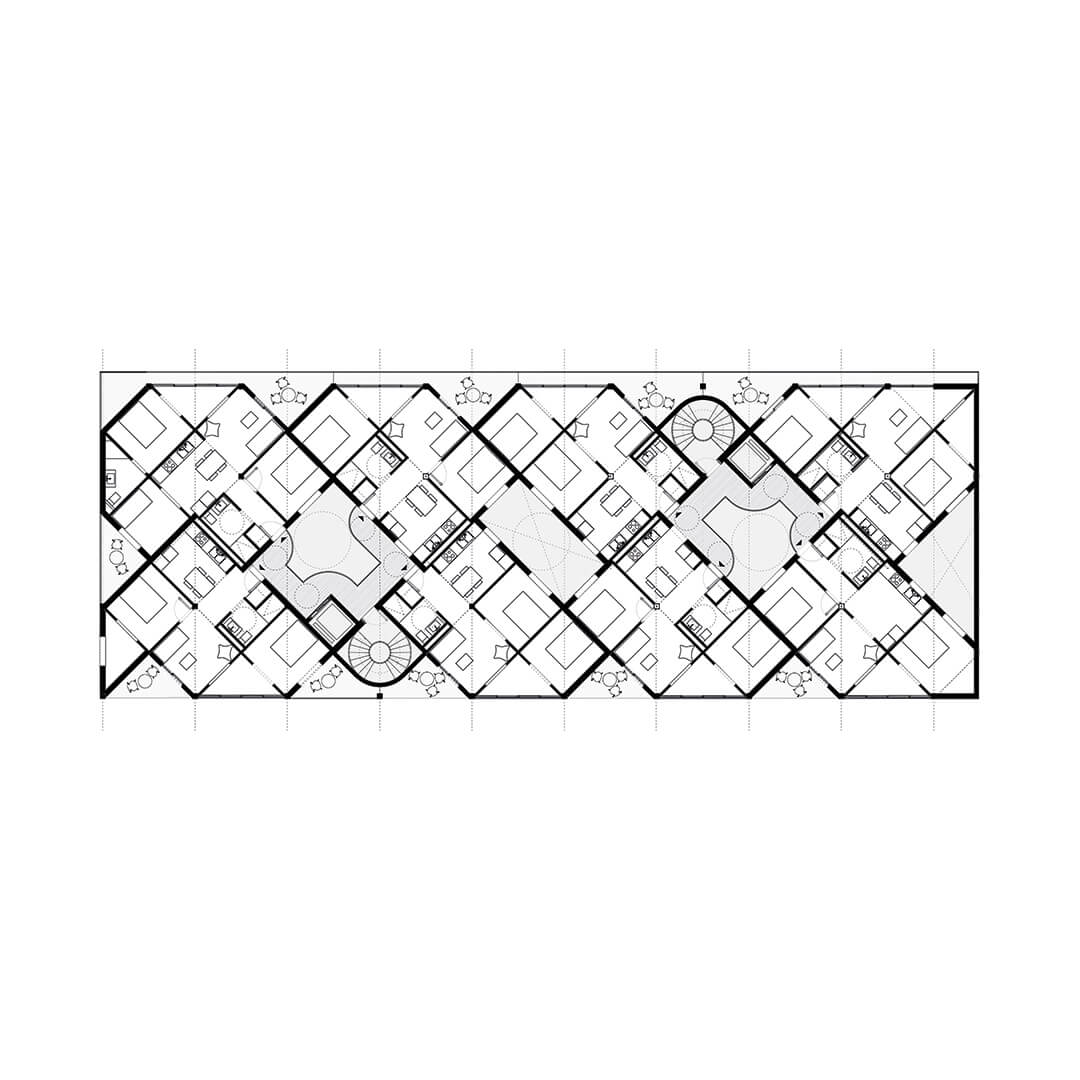
Bruc Arquitectes
Proposal for a multi-family building distributed by spaces rotated 45º with respect to the structure and the urban fabric. … Vivienda dotacional en Badalona,

Lipman Architects+Maria Oganian
By creating the architectural design, we wanted to make this structure unique to Bali – the villas float on top of each other, overlapping and adjoining each other. … Five stories,
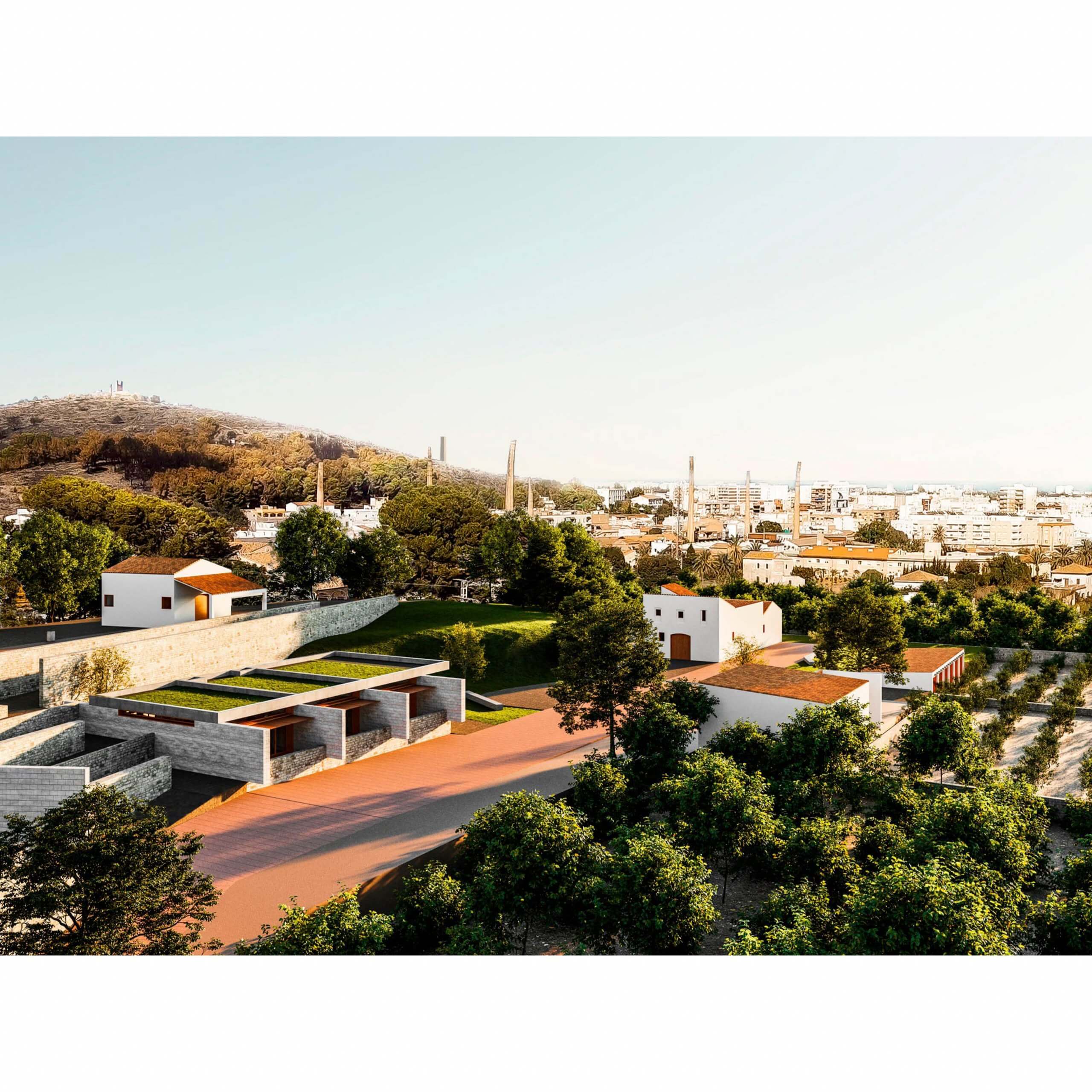
Sergio Llobregat
Housing Work in Els Rajolars de Oliva as a revitalizing architectural object and creator of a new agricultural and social circumstance. … Vivienda obrador,
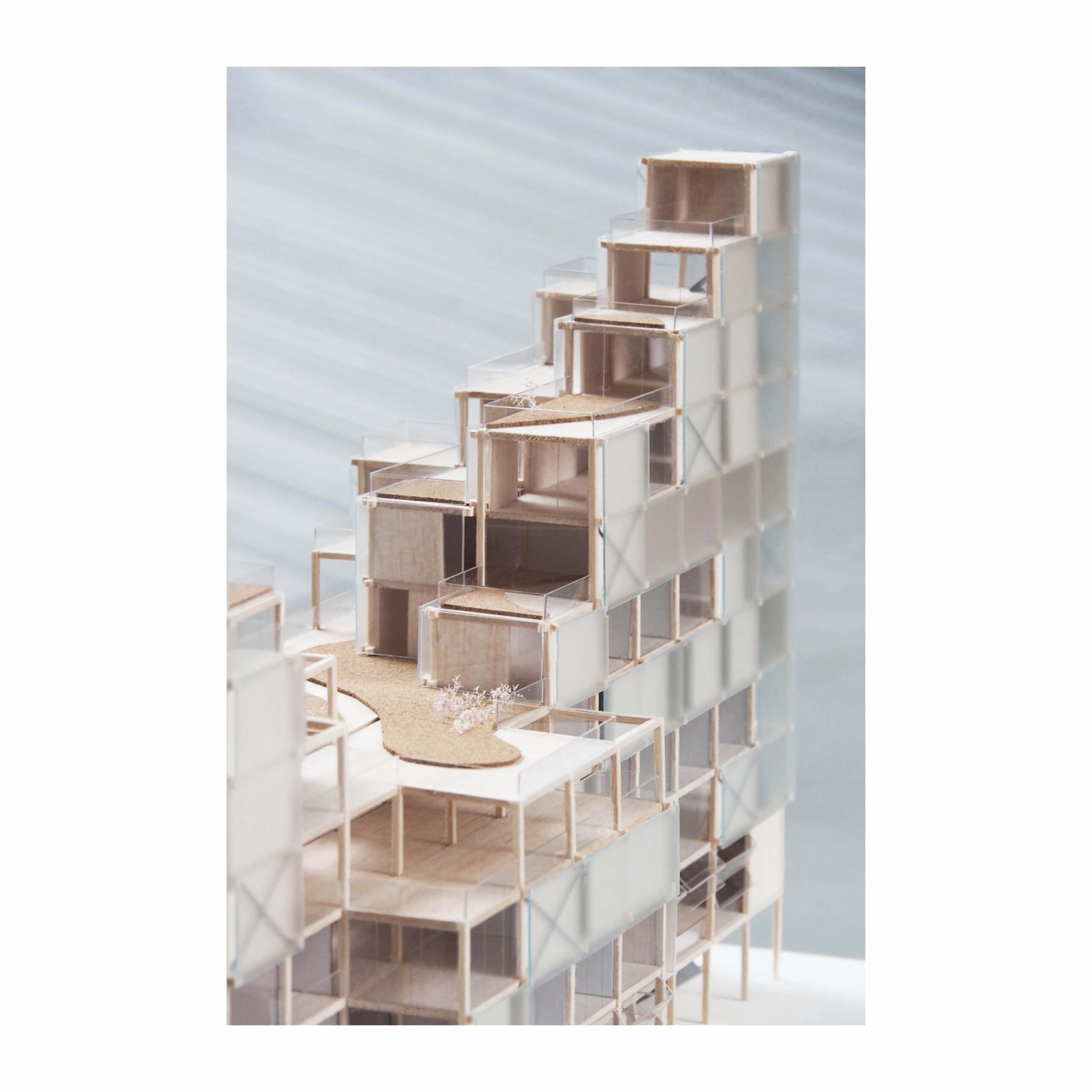
Valentin Boinet+Aymeric Brouez+Baptiste Chauvin
A high-rise wooden building is proposed in an urban environment. … Cité Montsouris,

Michael Becker
This proposal develops an urban ‘island’, into a co-housing residential block from an a-contextual prototype dwelling formed from the personalities of its residents. … Bubbles & Islands,
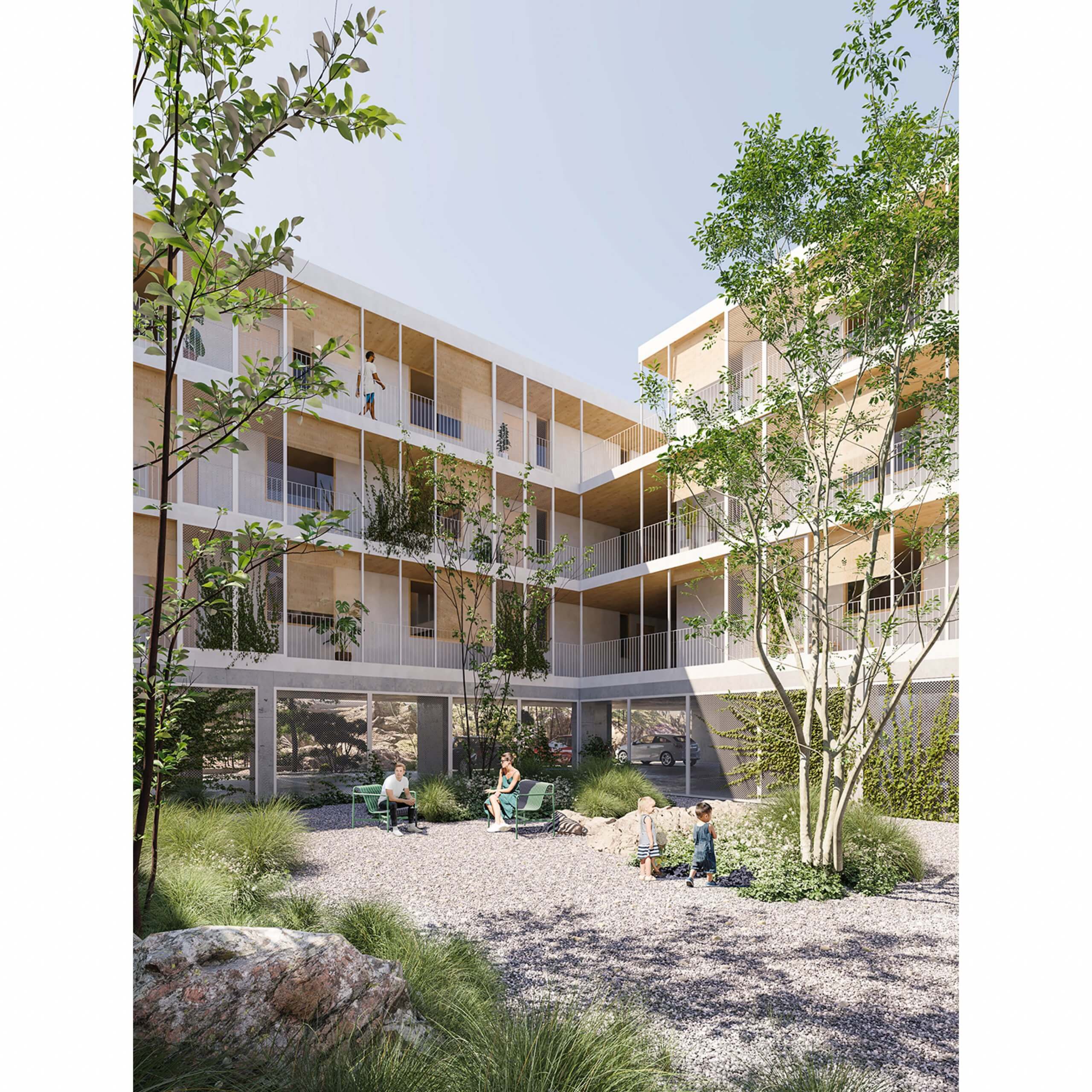
Barri Studio+José Lorenzo
The intervention accommodates 37 housing units, a car park, as well as a generous social program area. The reintroduction of local vegetation was meant to have a positive impact on the operation’s environmental quality. … Damunt sa roca,
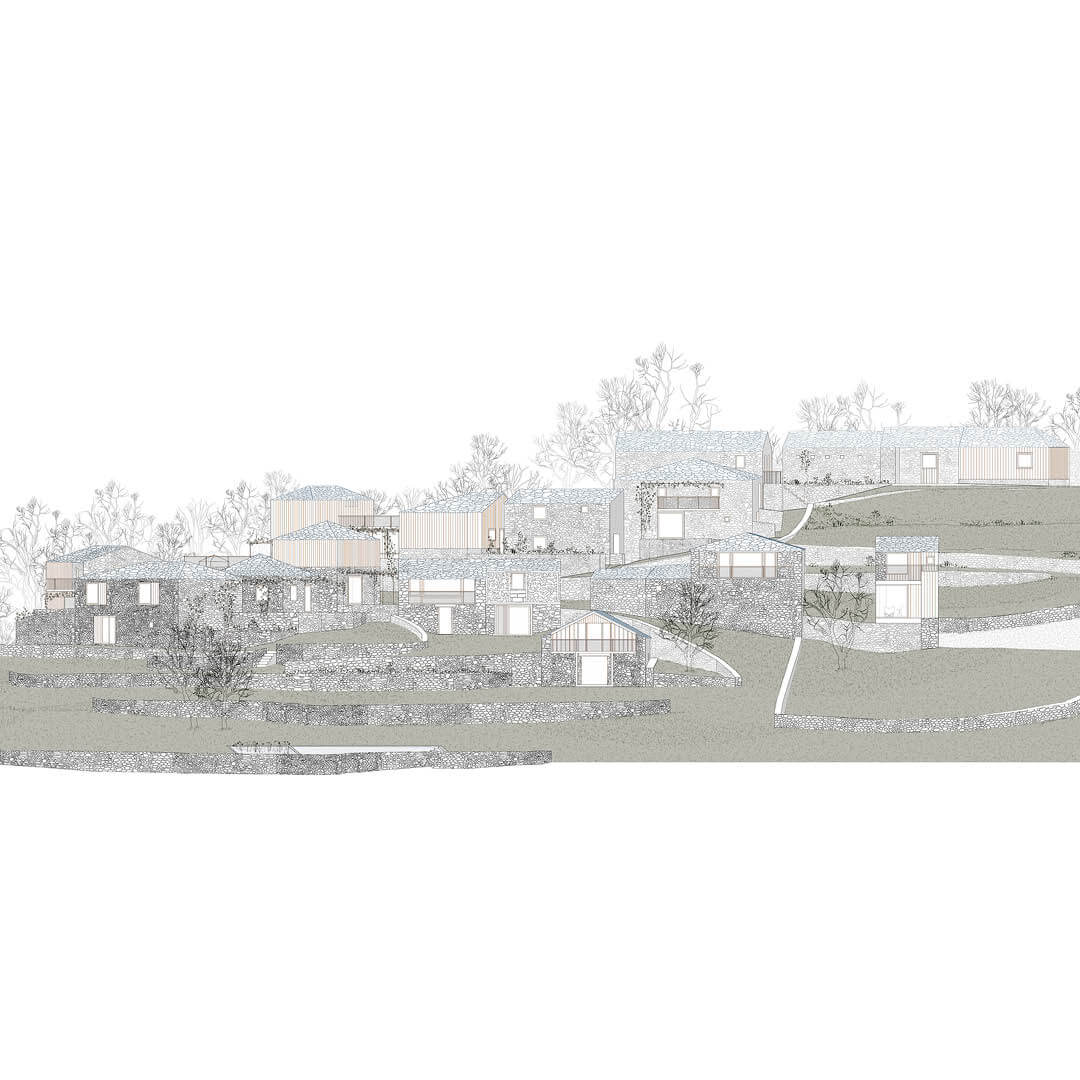
CREUSeCARRASCO
Comprehensive rehabilitation of the Paradela site, currently not inhabited, for residential use, from the private initiative, recovering all its buildings and its surroundings with a global project. … Rehabilitación del núcleo rural de paradela,

Aosi Office
Housing unit for the elderly situated in a beautiful square-shaped park with a small chateau dominant. … Housing unit Parková,
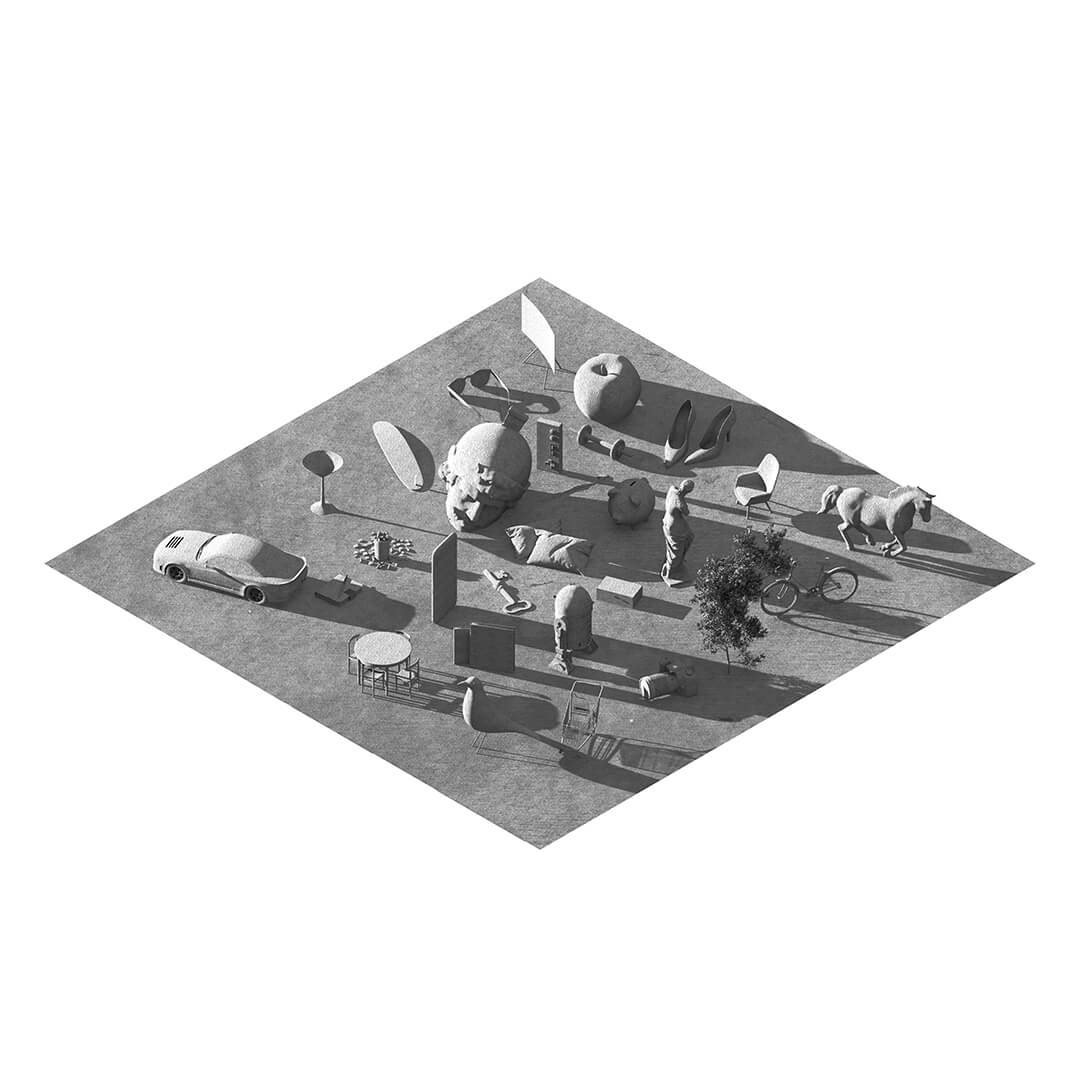
EX FIGURA
Conceptual project that illustrates the transitional spaces from the most private to the most public. … Private/public house,
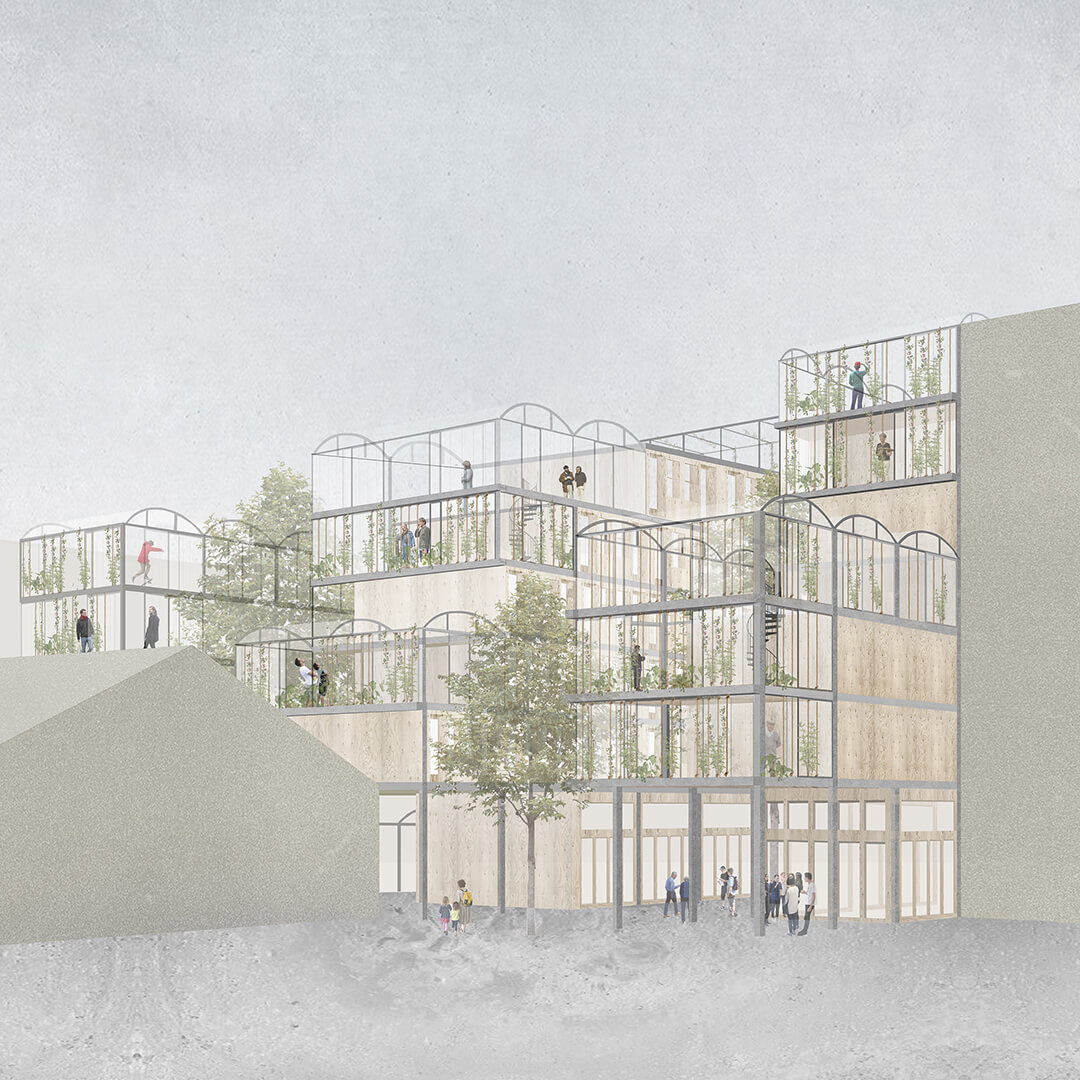
Eric Abadias+Isabel Perez
One backbone. Two gardens. Three spines. The backbone, a common space that connects the spines, where all the dorms are located. … CAN70,
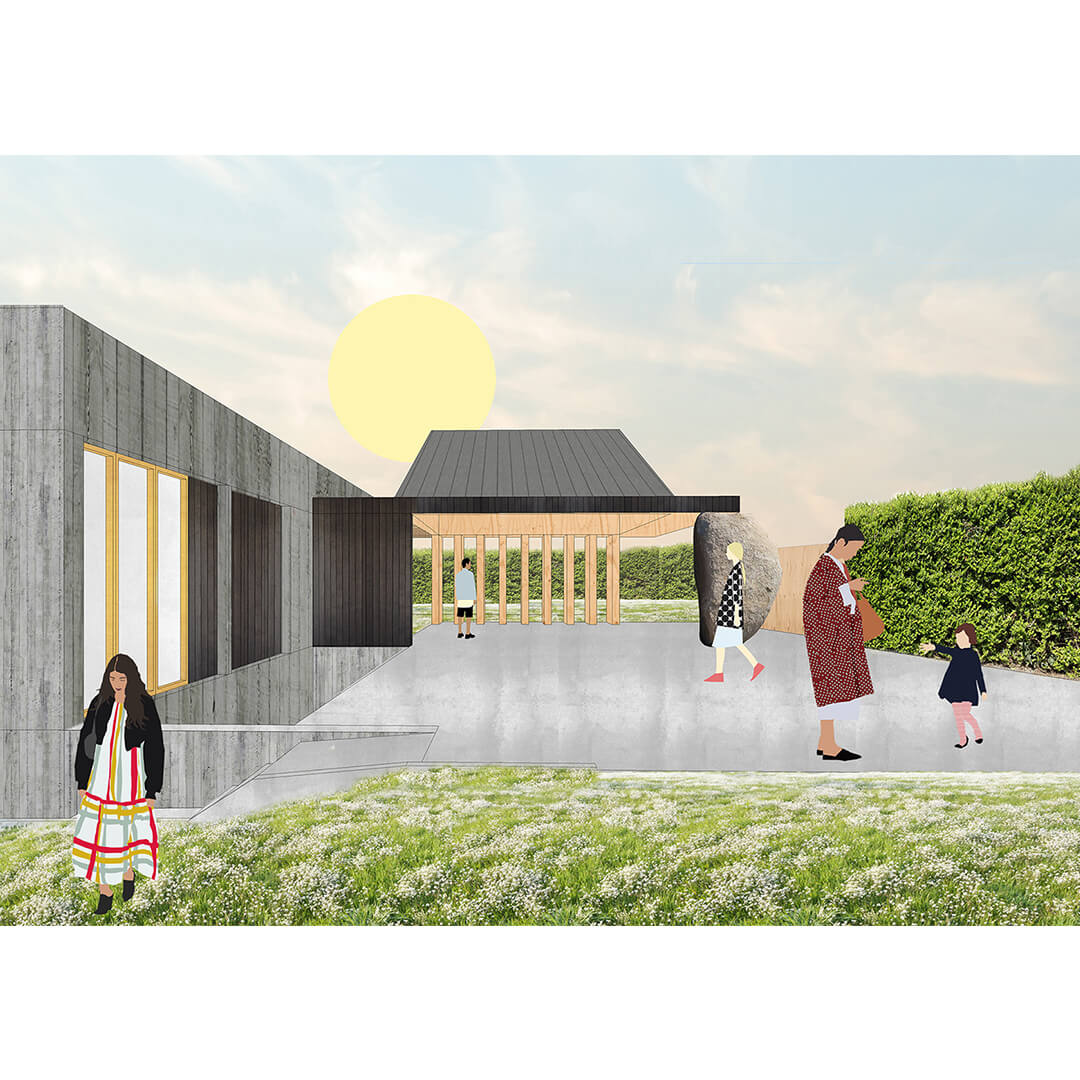
Filo Arquitectos
It is an ambitious and different intervention, in line with the clients and their way of understanding architecture. … Reforma BE,
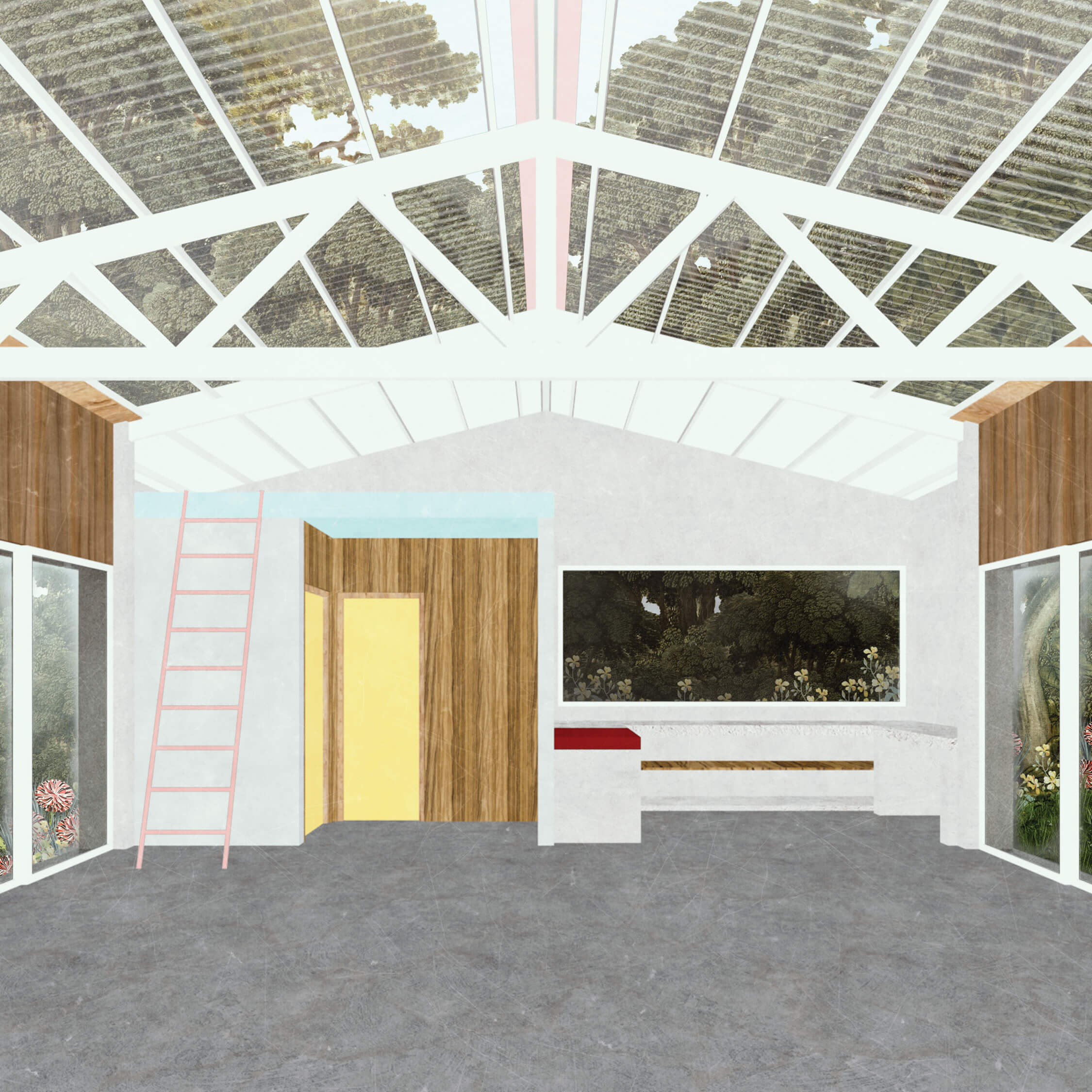
José Daniel Picado-García
More than a description of the project, this text corresponds to a highly condensed series of annotations that refer to the conceptualization and design process of this architectural proposal. … Untitled_R-PG,

Vera Vakula+Temirbulat Abezivanov
Housing is a reflection of the structure of a society. An alternative future scenario is modeled which is the fourth paradigm shift in the pre-industrial, industrial and post-industrial world order series. … Metal era,
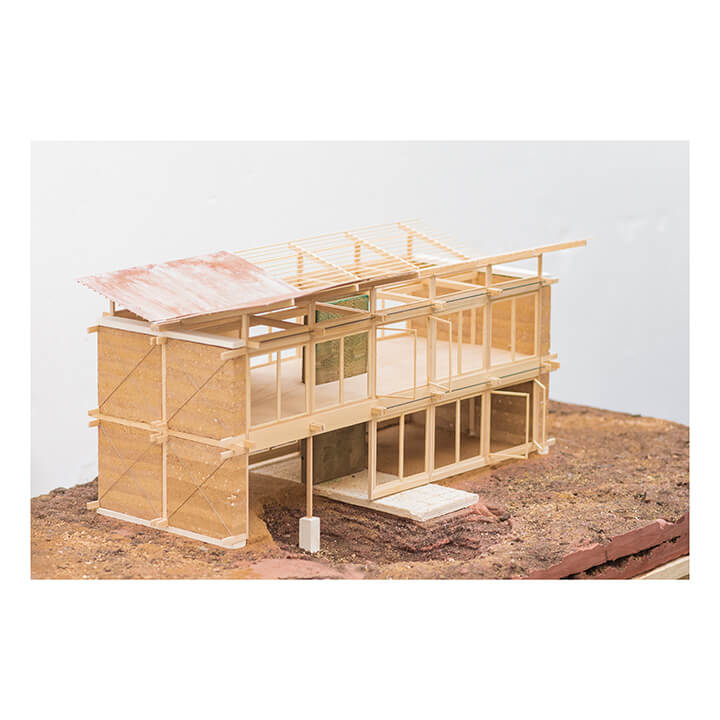
Collectif (in)visible
This research questions the (in)visible traces of extraction of construction “materials” and their impact on the landscape. … The (in)visible traces of the landscape,
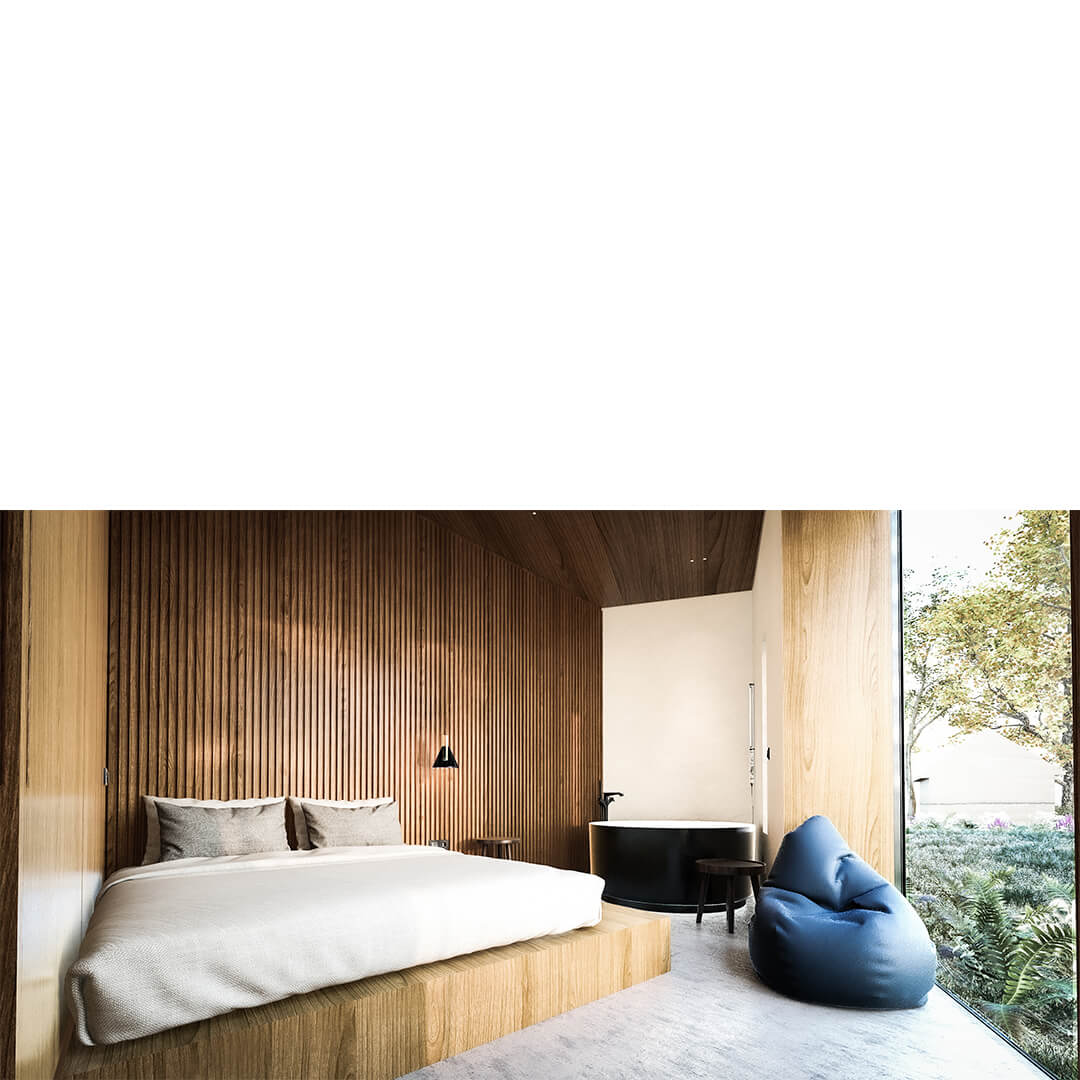
Vito Distante (Distantestudio)+Tommaso Mandorino+Antonio Gabriele Trifone (June Architects)
The small rammed earth residence building is located in the southernmost and narrowest part of the plot, where the trees thin out to make room for a small sunny clearing. … The Shard in the Woods,

Rodrigo Ortiz
This project is based on the creation of housing units with variations adapted to shared spaces, the main idea is to promote the value of public use and its dynamics of interaction with the property, generating a mutual and homogeneous convergence between public and private limits. . … Conjunto habitacional “Doctores”,
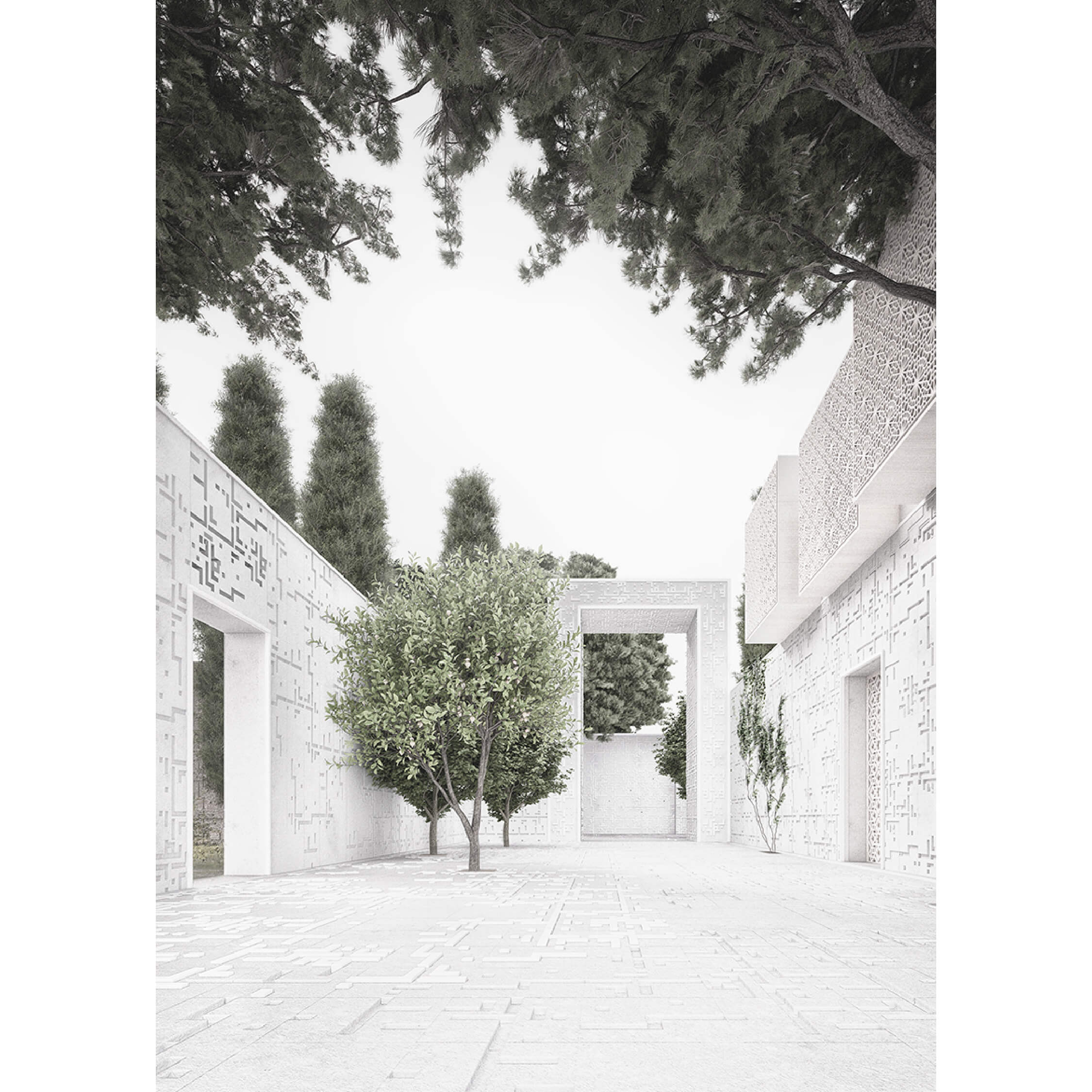
Matteo Bertazzon+Davide Bertin+Simone Giacchetto
The goal of our project is the development of rural settlements in Afghanistan, using the chahar-bagh, the Persian four-party garden, as a trigger. … Charbagh city: Towards a sustainable city,
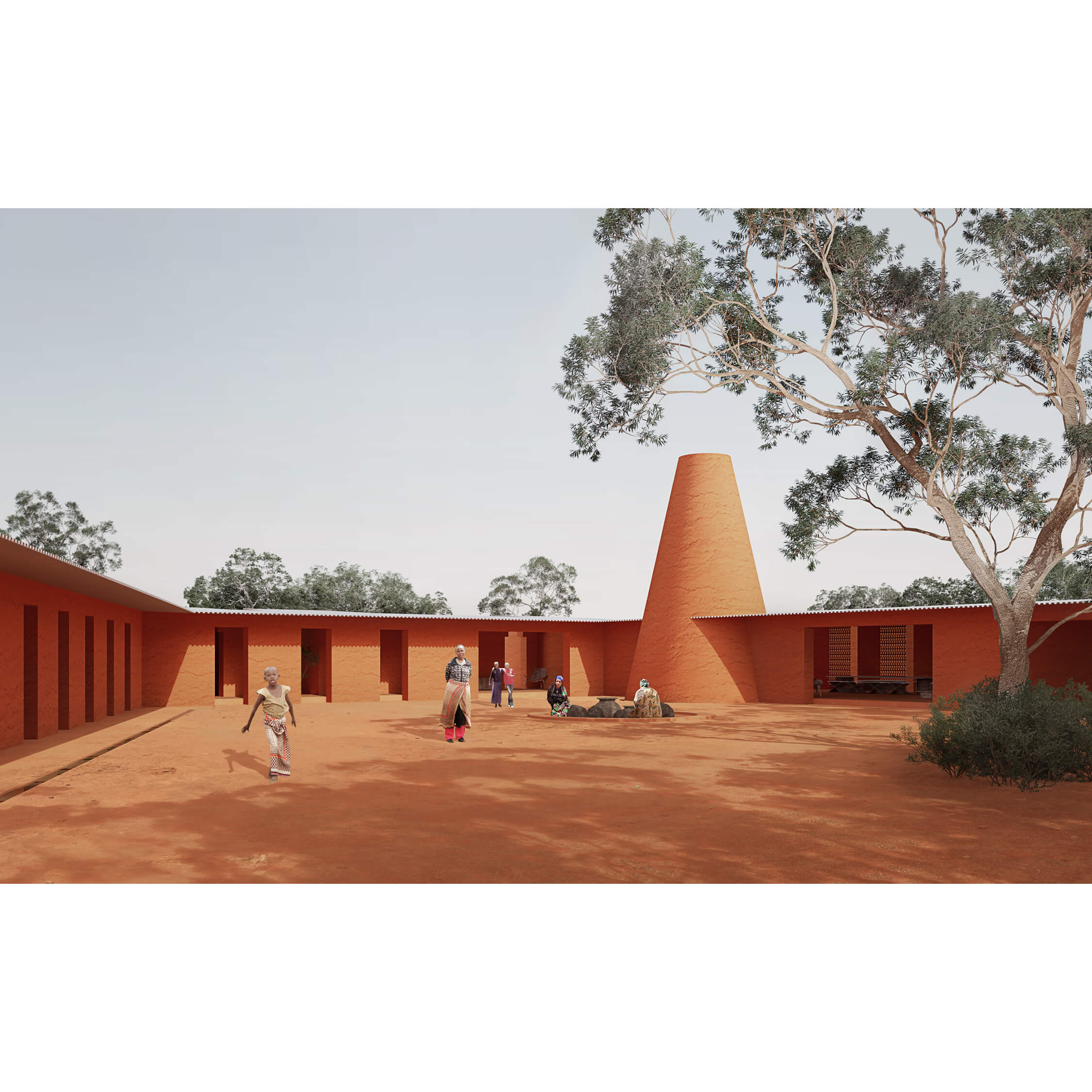
Atelier 62
Improving the quality of life of the Jorejick family, respecting at all times their way of life and their tradition, is the objective of this proposal. … Home for the Jorejick family,

Eric Moya Soler
The proposal focuses on how to generate an architectural project from some lithographs. … Caos perceptivo,
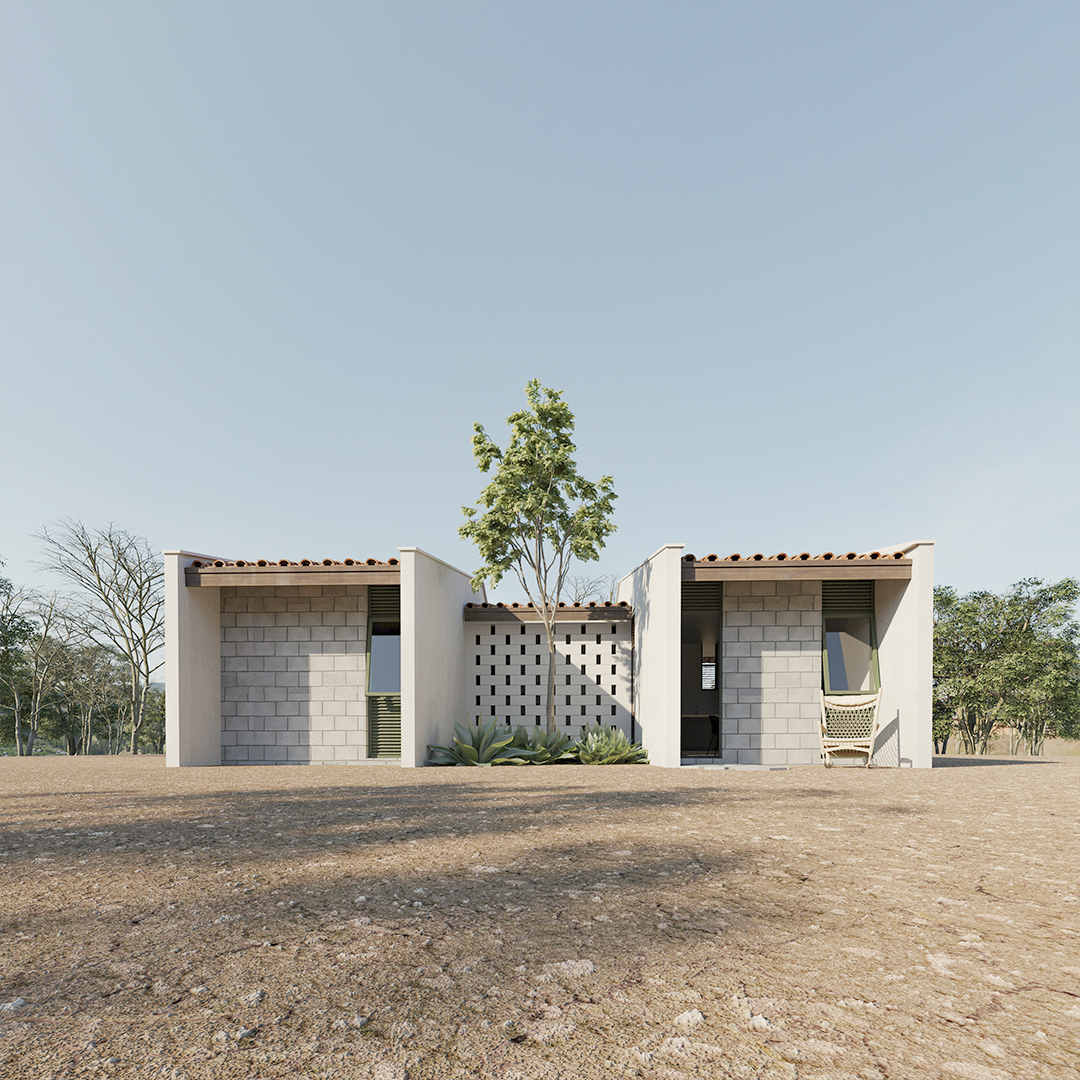
Rafael Lamary+Tiago Brito+Rafael Letizio+Tiago Brandão+Marcos Woelz+Déborah Sandes
The Quilombola housing project proposed here develops from the creation of a central axis that organizes the space, where there is no distinction between the front and back of the building, thus guaranteeing the enjoyment between the built space and the natural environment where it is inserted and also the symbolic identity of these spaces with the Quilombola community. … Quilombola housing,
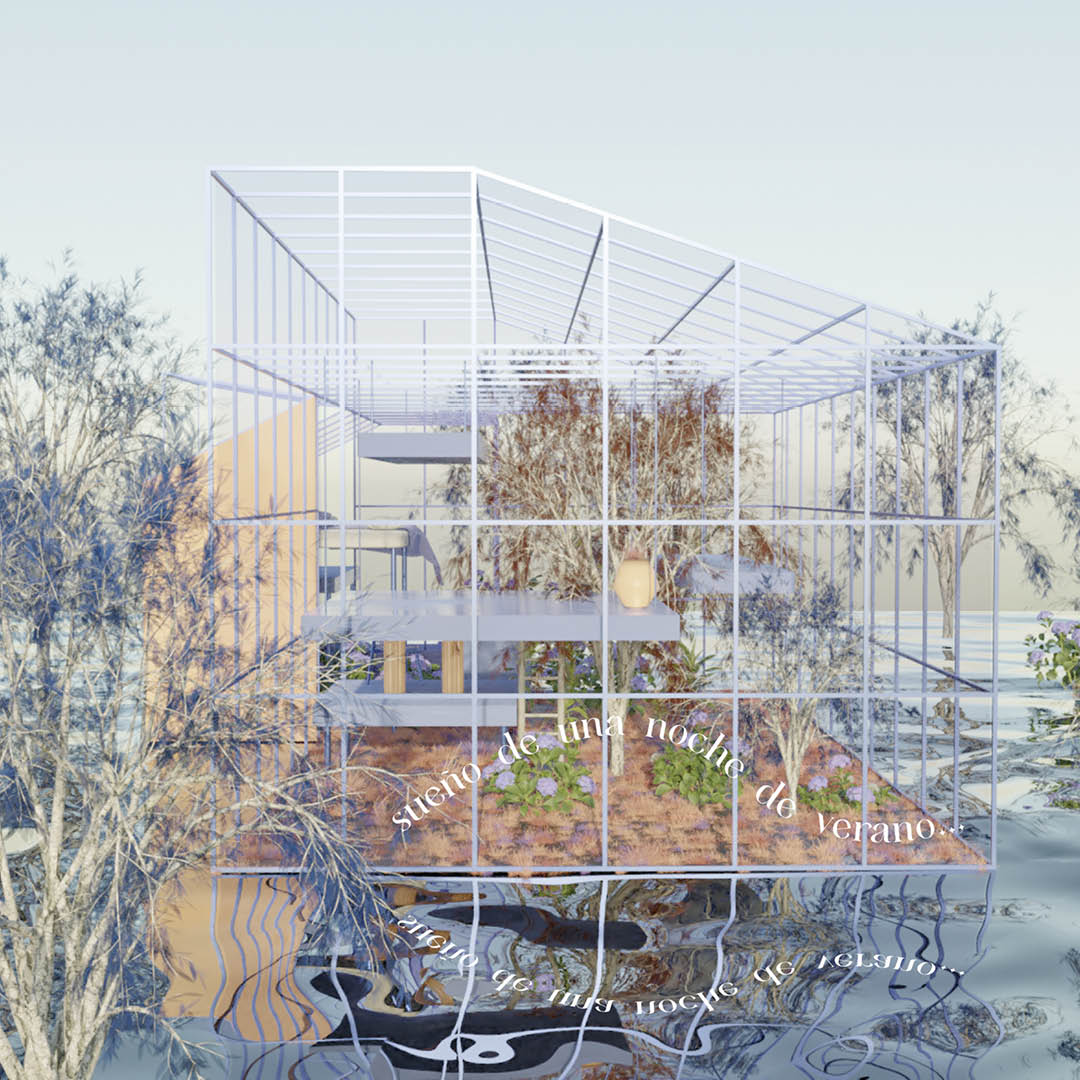
Noemí Díaz Pérez
“Invernáculo” is a midsummer night’s dream that anyone could have. “Invernáculo” is a project that generates a greenhouse that fulfills the basic functions of the room that we often forget where to enjoy, rest, relax and let go. … Invernáculo,
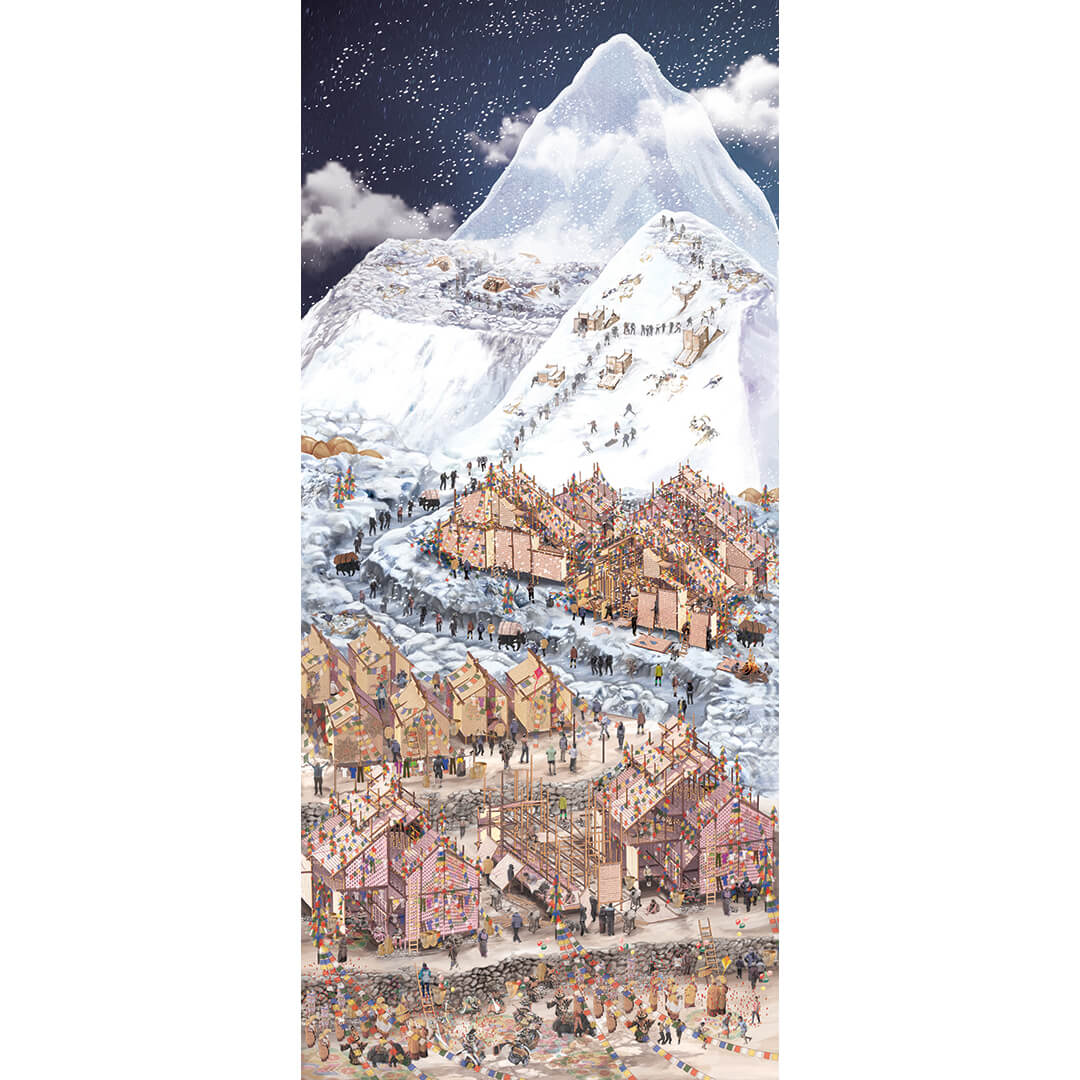
Youngbin Shin
The project proposes the shelter for the new type of social space to replace traditional tents at Mt. Everest which also can value in the lives of locals with using natural materials as building envelop. … MT.Everest habitat,
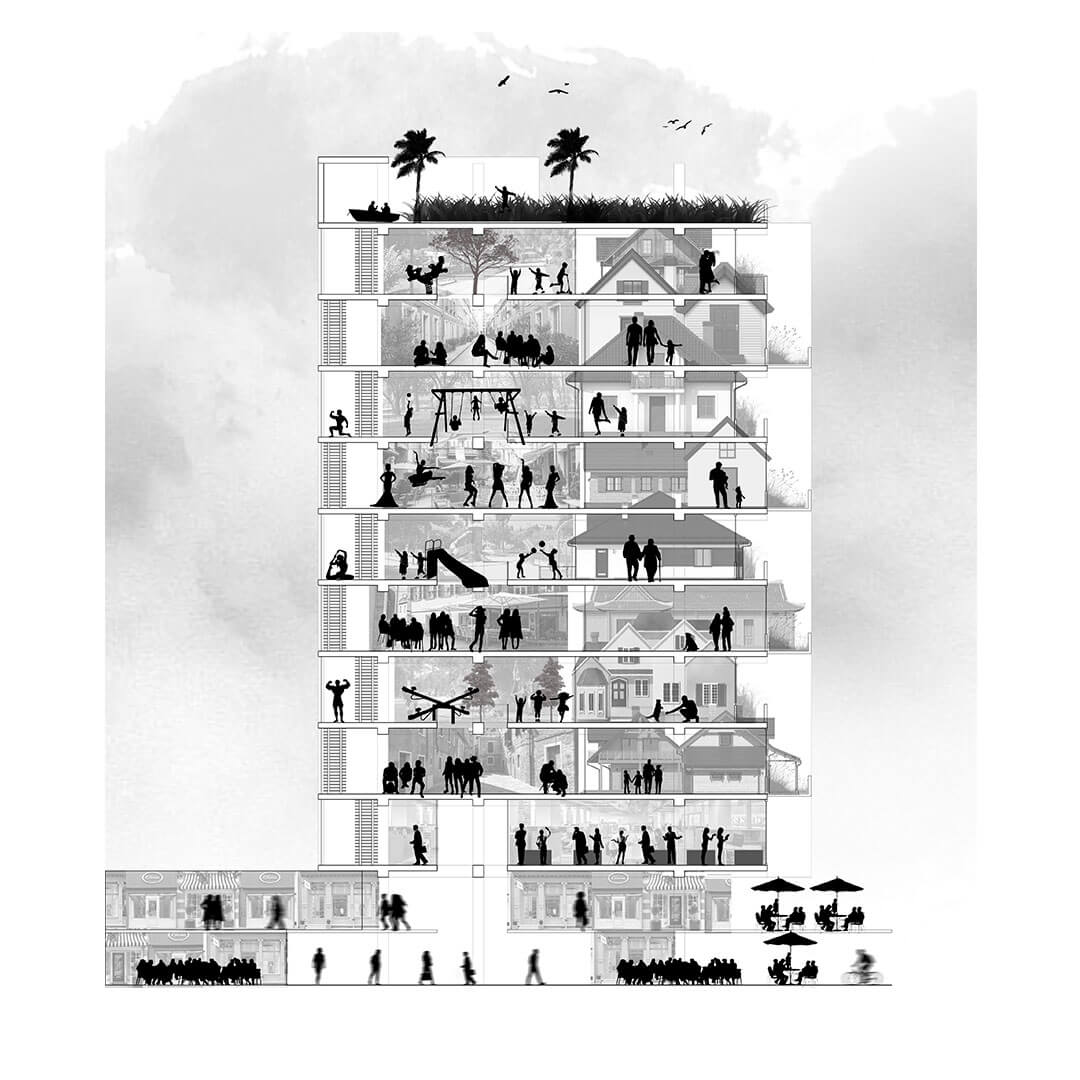
Sebastián Vergara Browne+Rosario Rio Acevedo
The OmniDomus Project was part of a workshop called “Vacancy in Height” taught by professors and architects Alejandro Beals and Loreto Lyon. … OmniDomus,
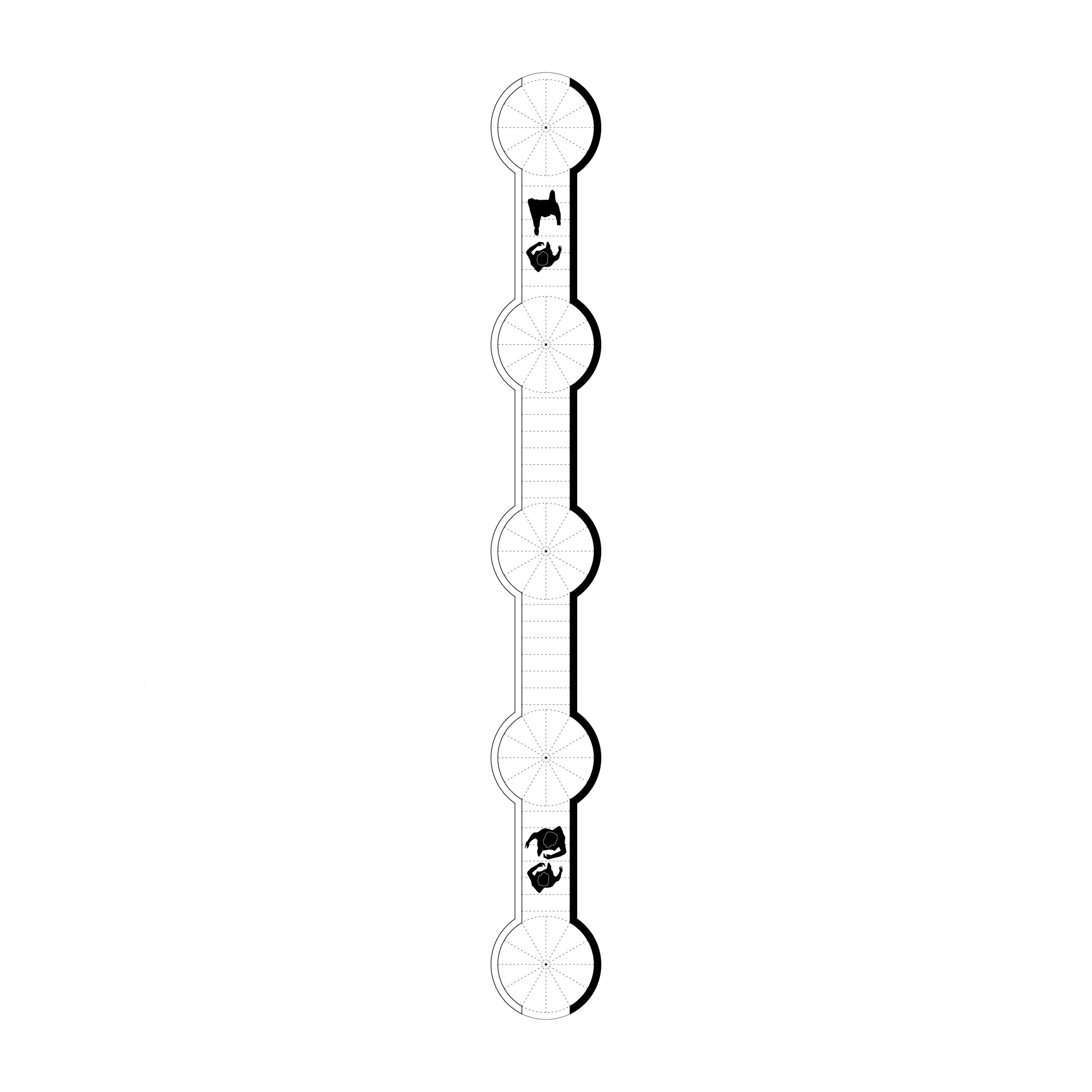
Paula Rocío López Gómez+Isidoro López Puget Ponce
Welcome to Auroville is a qualitative research on the nature of living and space. … Welcome to Auroville,
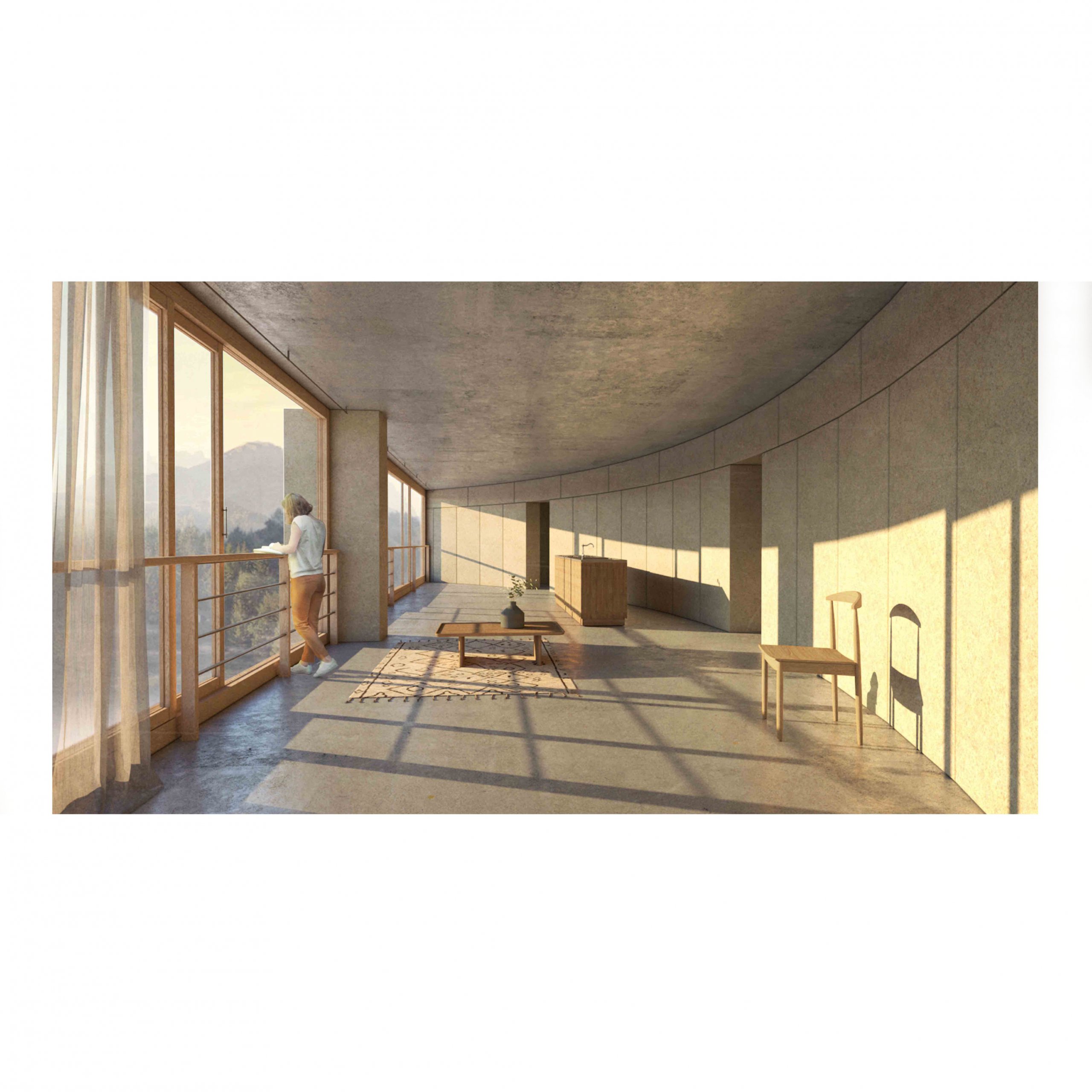
Atelier Volpe
The project “Living in a stone” began with a questioning around the relationship between stone and living. This question “how to inhabit the stone”, has gradually turned into “can we inhabit a stone? … Inhabited stone,
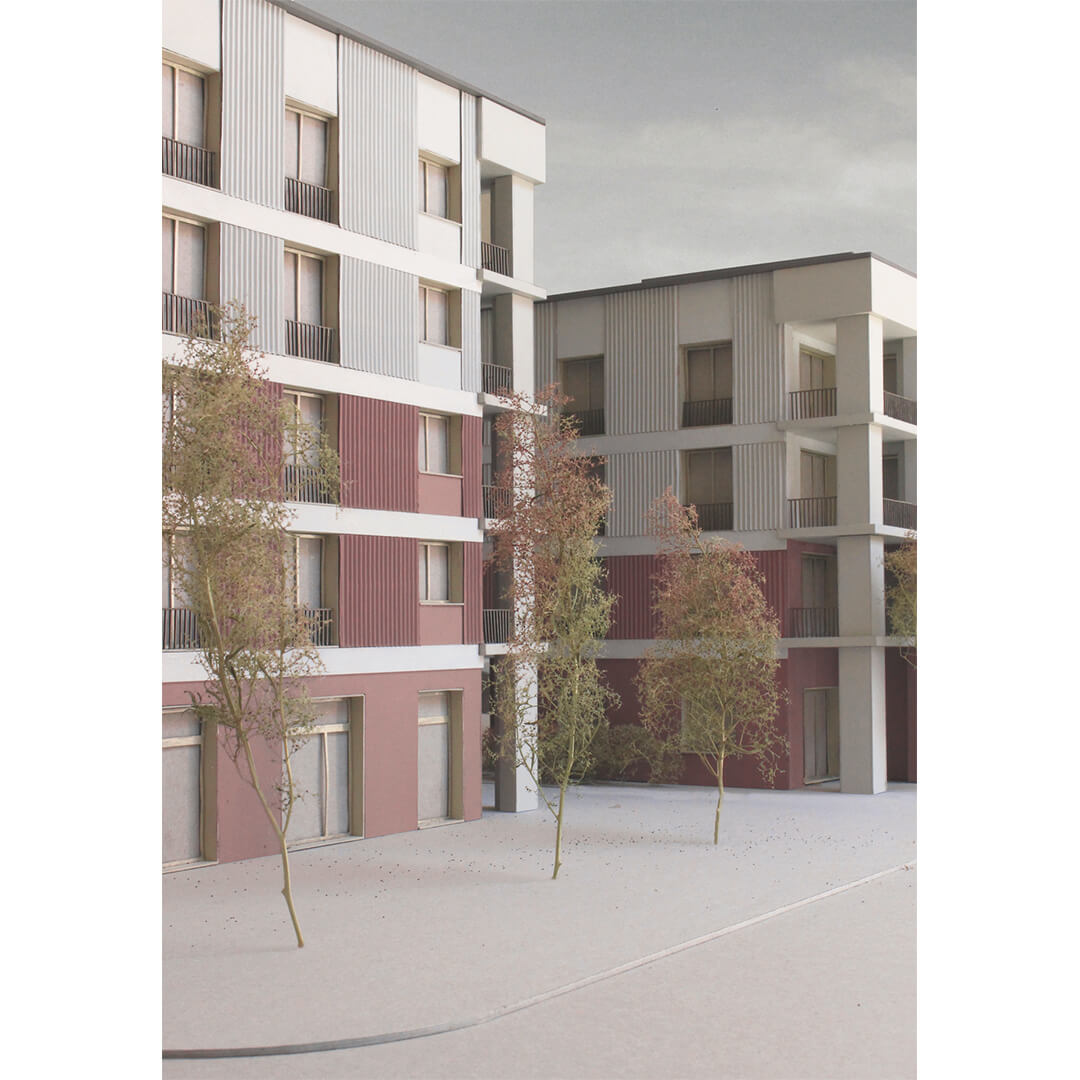
Phil Hawkins
The project offers an idea of how the series of interconnected rooms and the intermediate room can be used in the creation of a new collective home. … Collective Household in Southwark,
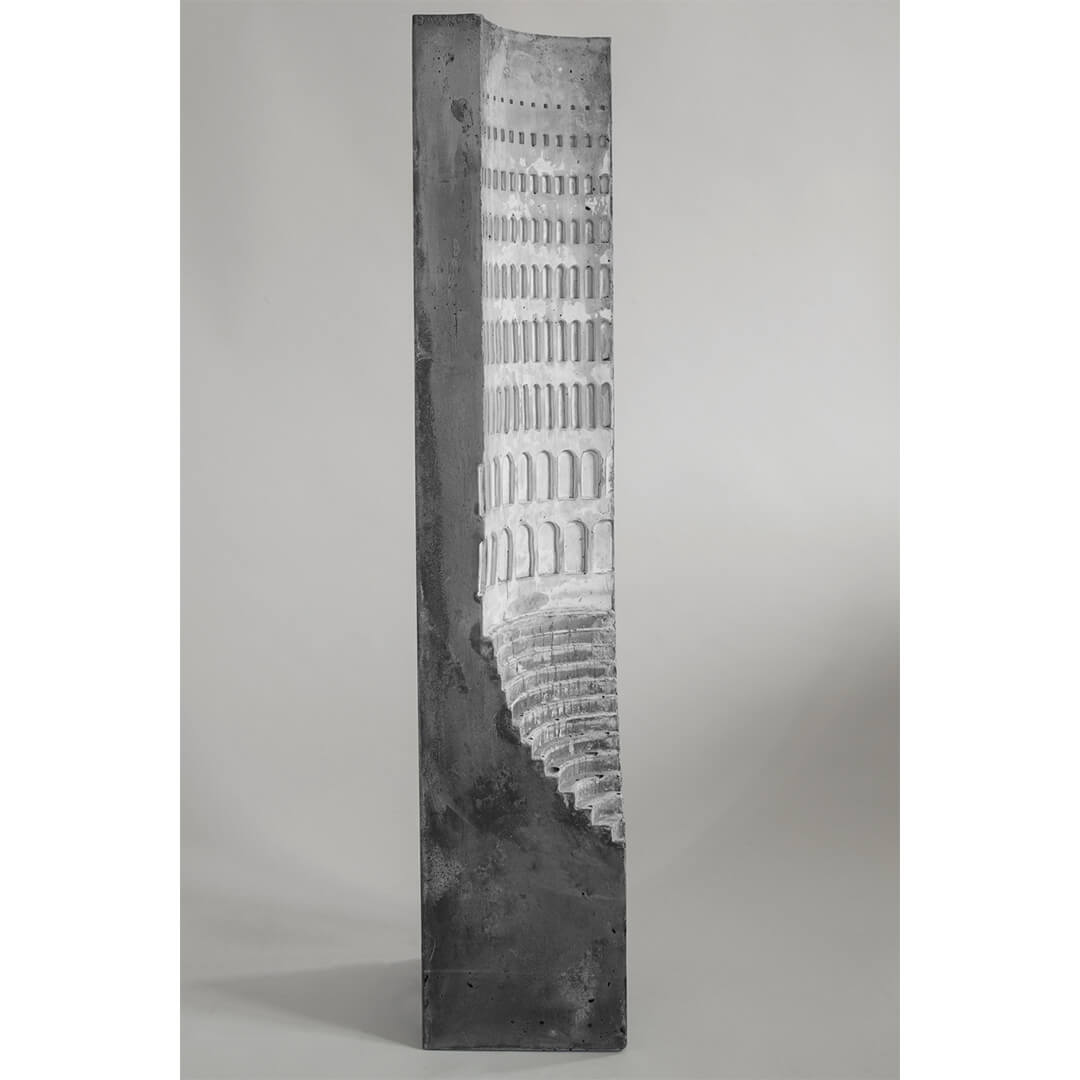
Traumnovelle
After the apocalypse, overheated planet Earth is uninhabitable. Humankind creates a new underground city thanks to a machine producing infinite energy. . … The Atom People,
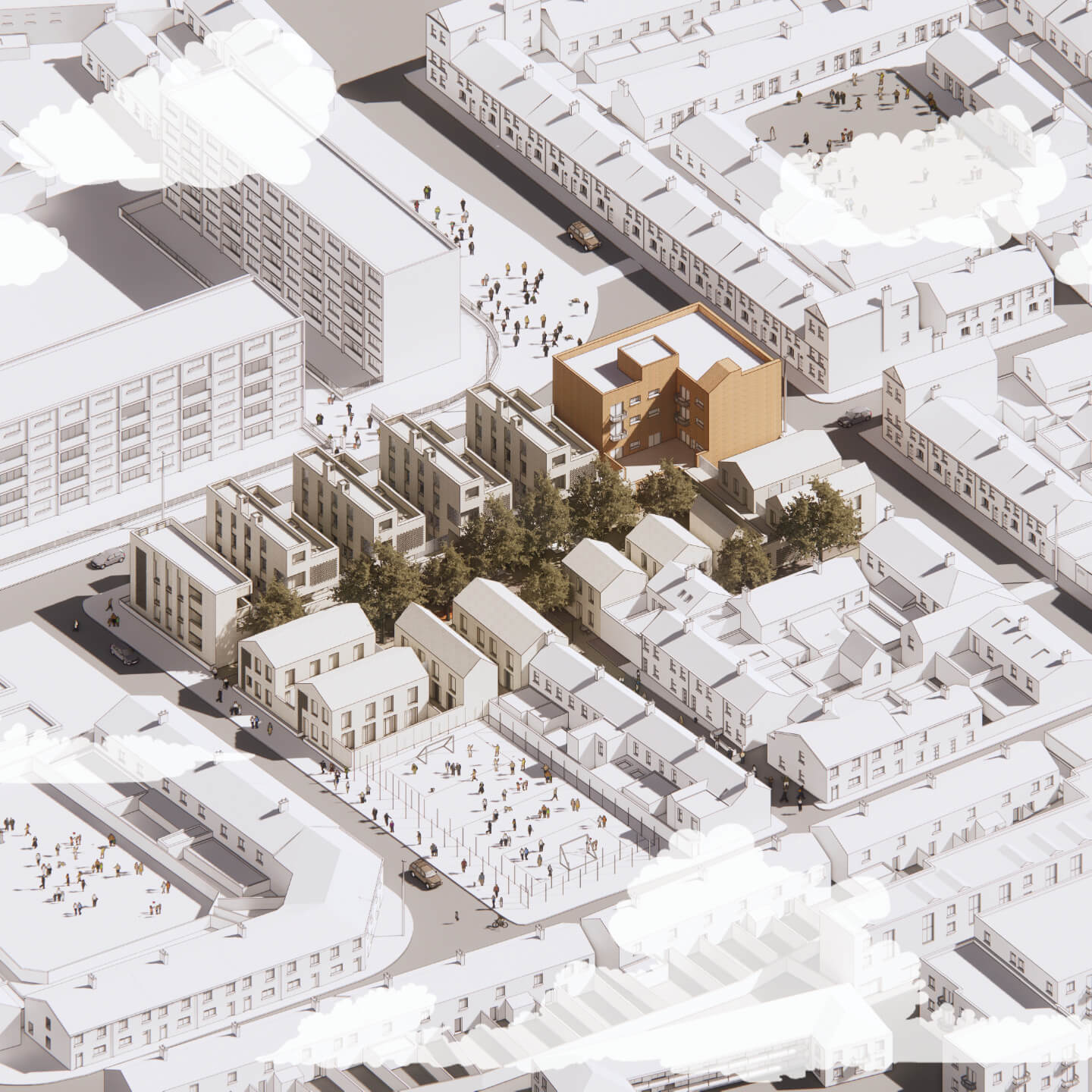
André Goyvaerts
As a result of the Covid-19 Pandemic and the subsequent lockdowns, our homes and neighborhoods have come under intense scrutiny. This thesis discusses the ways in which we can review the standard of wellbeing within residential design using scientific, evidence-based approaches to human health. … Happier homes,
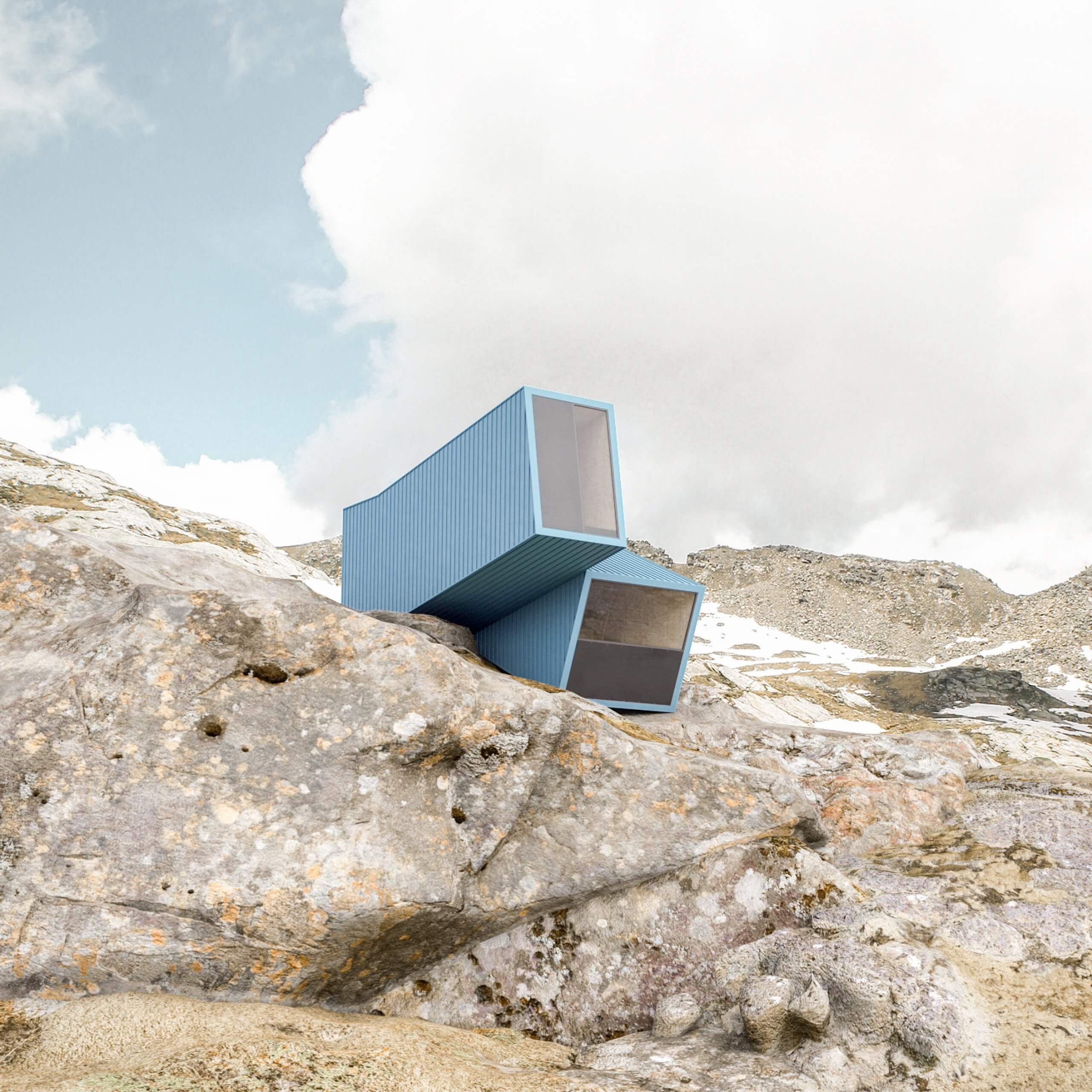
Claudio C. Araya+Natalia Kogia+Iga Majorek+Maria Valese
Thoughtful, adventurous and restless; these were few of the words chosen by people close when they were asked to describe him. … Bivacco,

Manuel Cucurell+Bruno Degiorgio+Tomas Fonturbel+Emanuel Mancini
Contrary to what we are used to thinking, moments of crisis are an extremely productive instance, as they allow us to let go of certainties and enter the realm of questions and reflections. The act of reflecting makes it possible to achieve a change in the way of looking, thus making it possible to search for new questions, new arguments, new meanings.
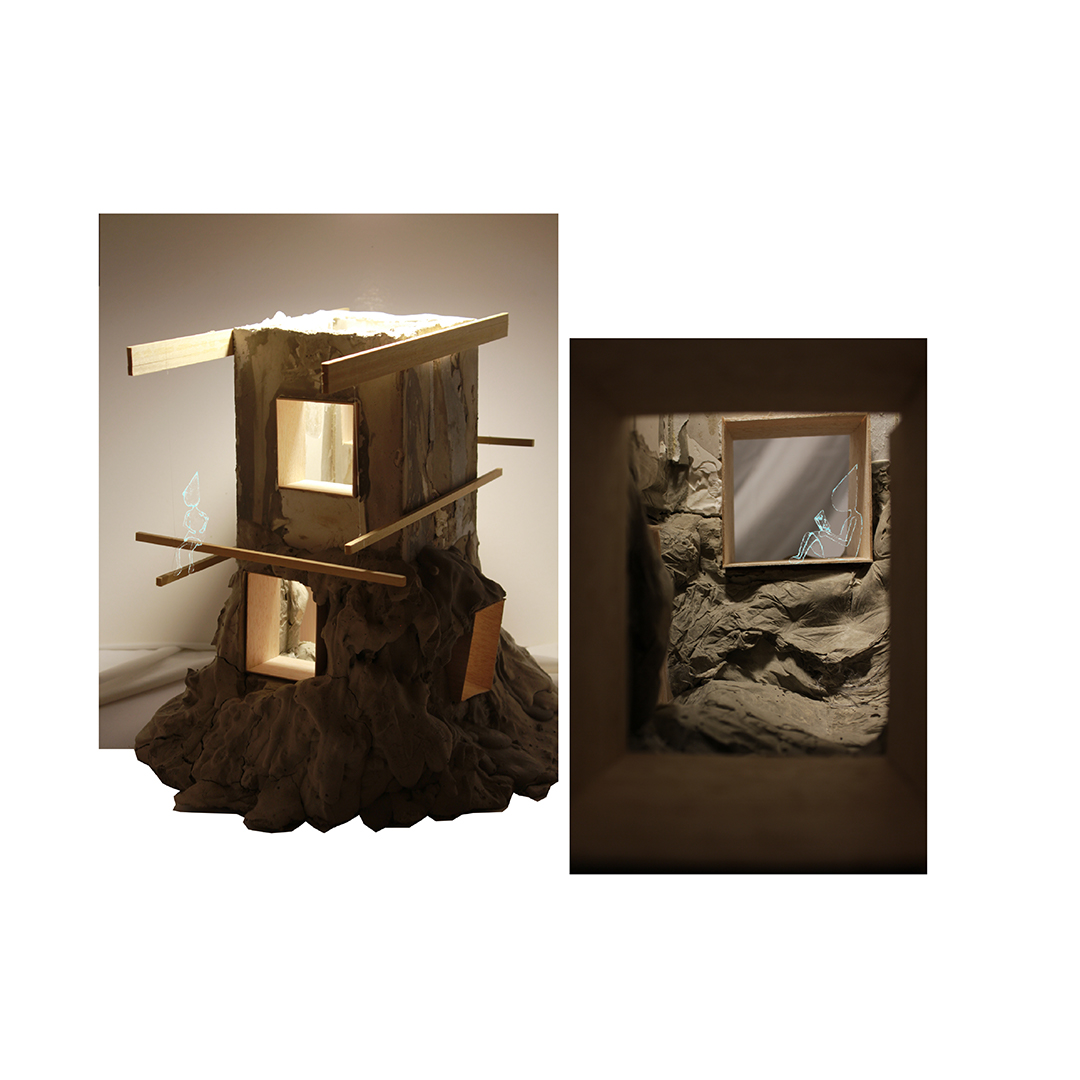
Pablo Rodríguez Zerpa+Noemie Millet Quevedo
Inhabit, sharing, playing, meditating. They are all parts of living, found in this group of houses in La Clota, Barcelona.
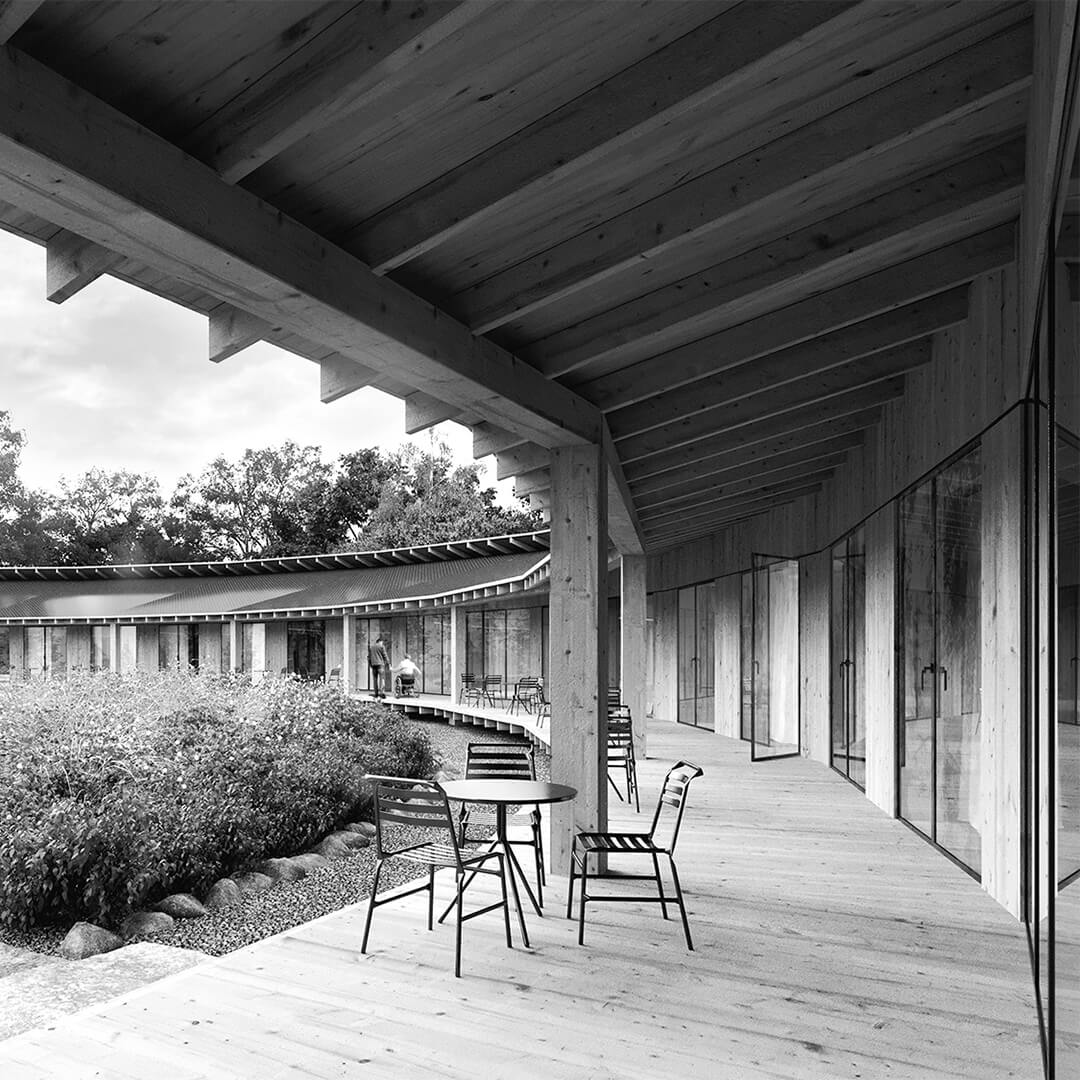
Scott Rasmusson Källander
Is a proposal of a circular generic geriatric care building. The program included a building without any set direction. … Round house,
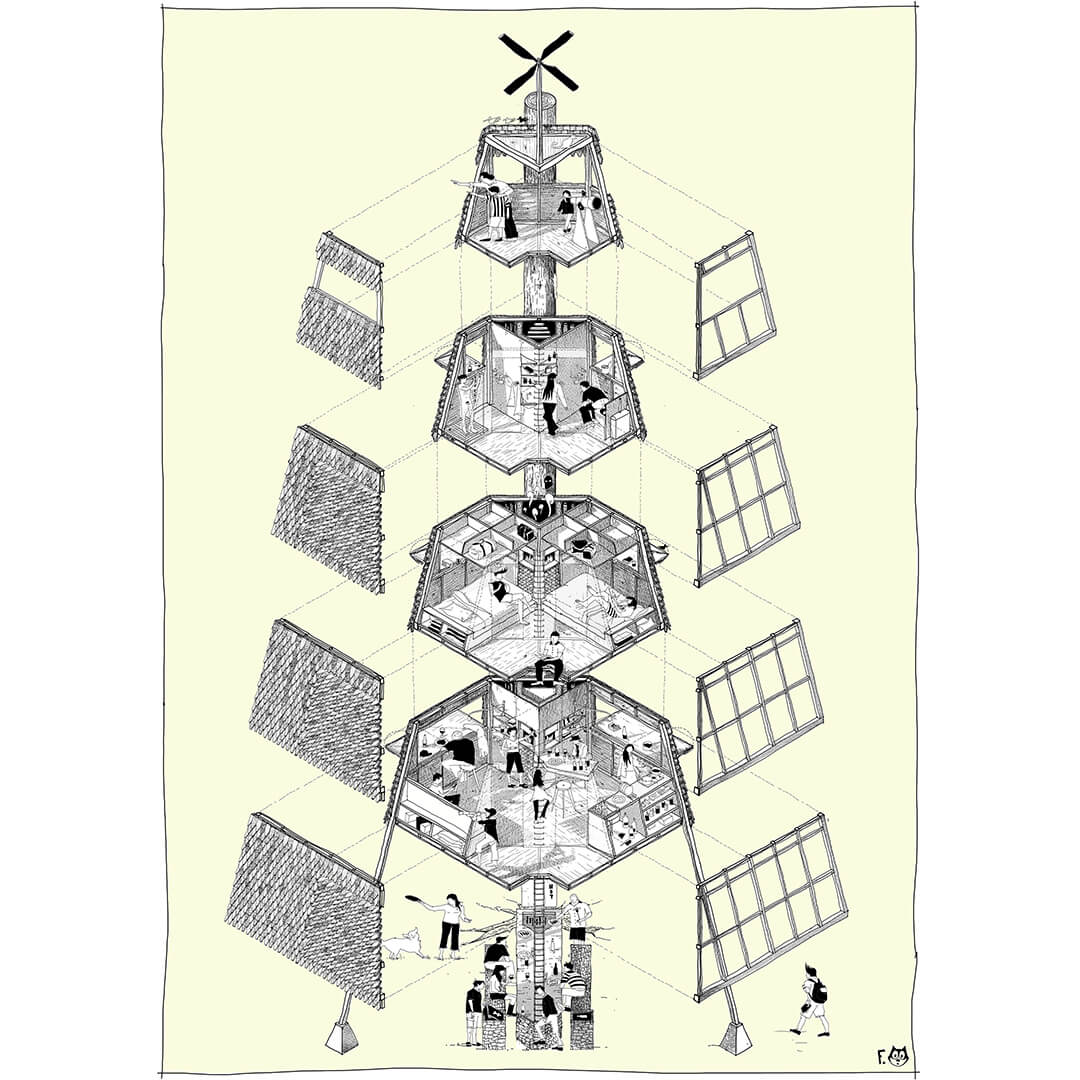
Félix Roudier
From an architectural point of view, a cabin is like a prototype. Centered on dreams and use, it is the most primitive and pragmatic expression of construction. … The Crank house,
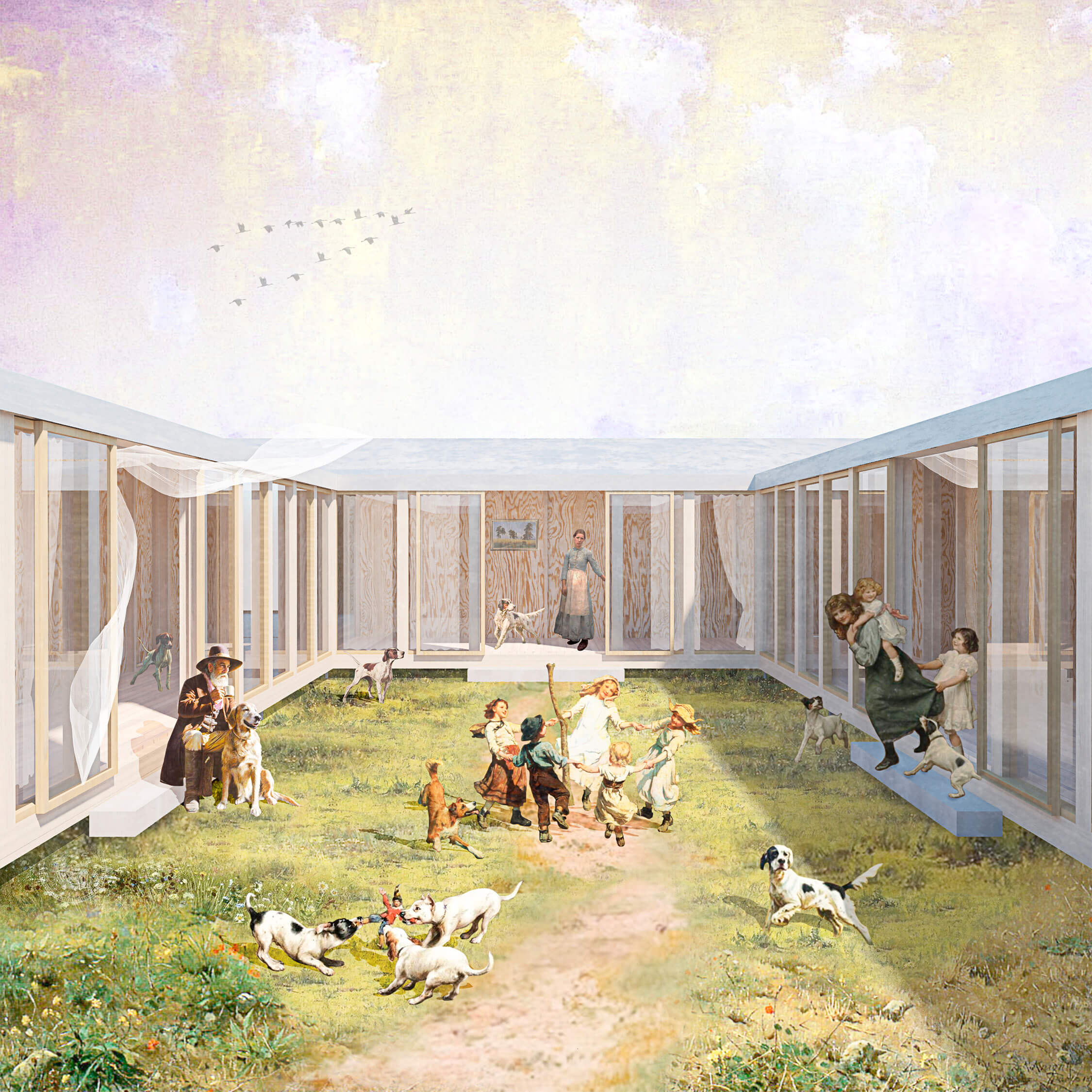
Square (Gleb Goncharenko+Ksenia Zabardygina)
En nuestro proyecto proponemos preservar las fronteras exteriores para destruir las interiores. … Happy home,
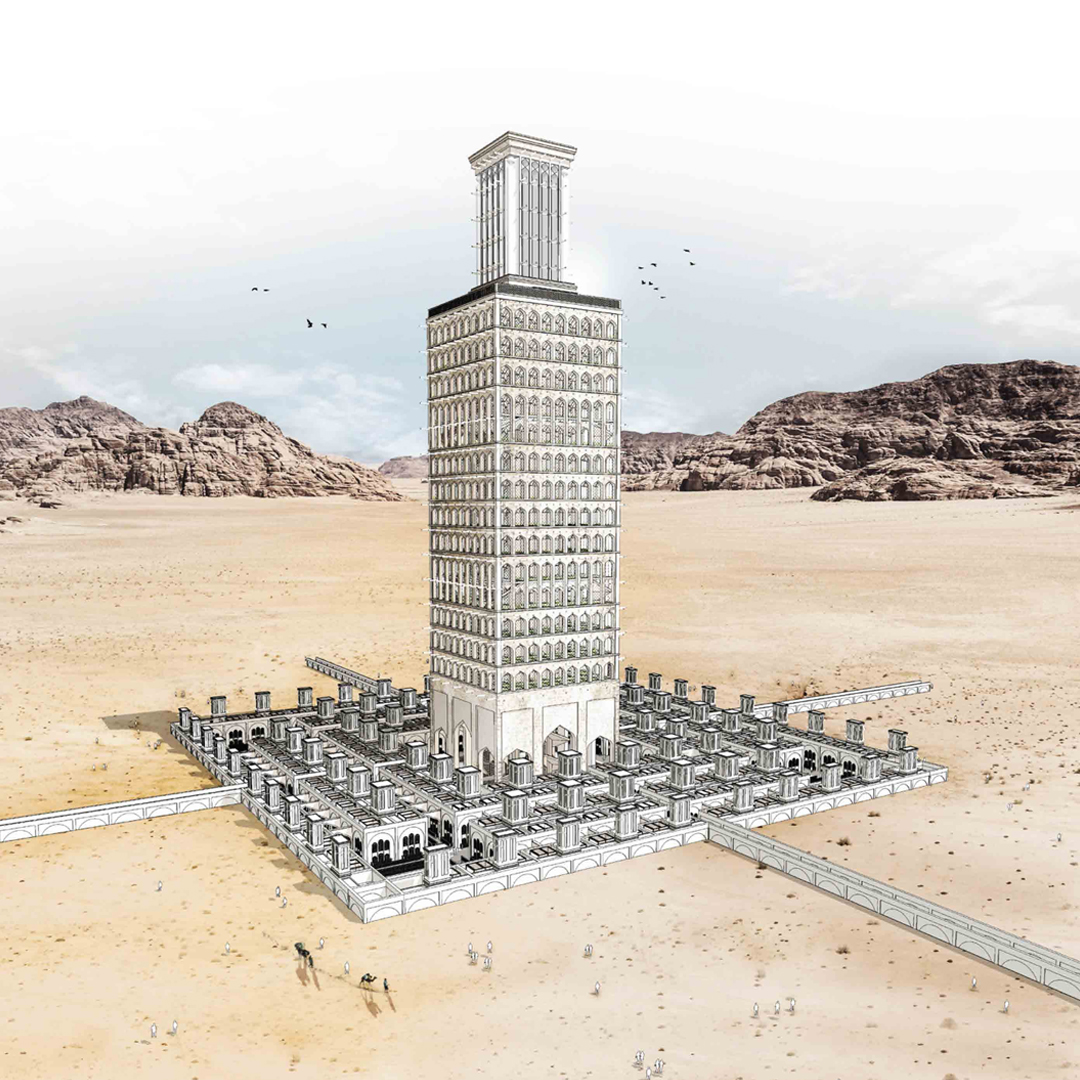
Adam Fernandez
In Persian literal translation: bâd « wind »+gir « catch » is a traditional element of Persian architecture used from centuries to create natural ventilation and to refresh inside the buildings … Badgir,
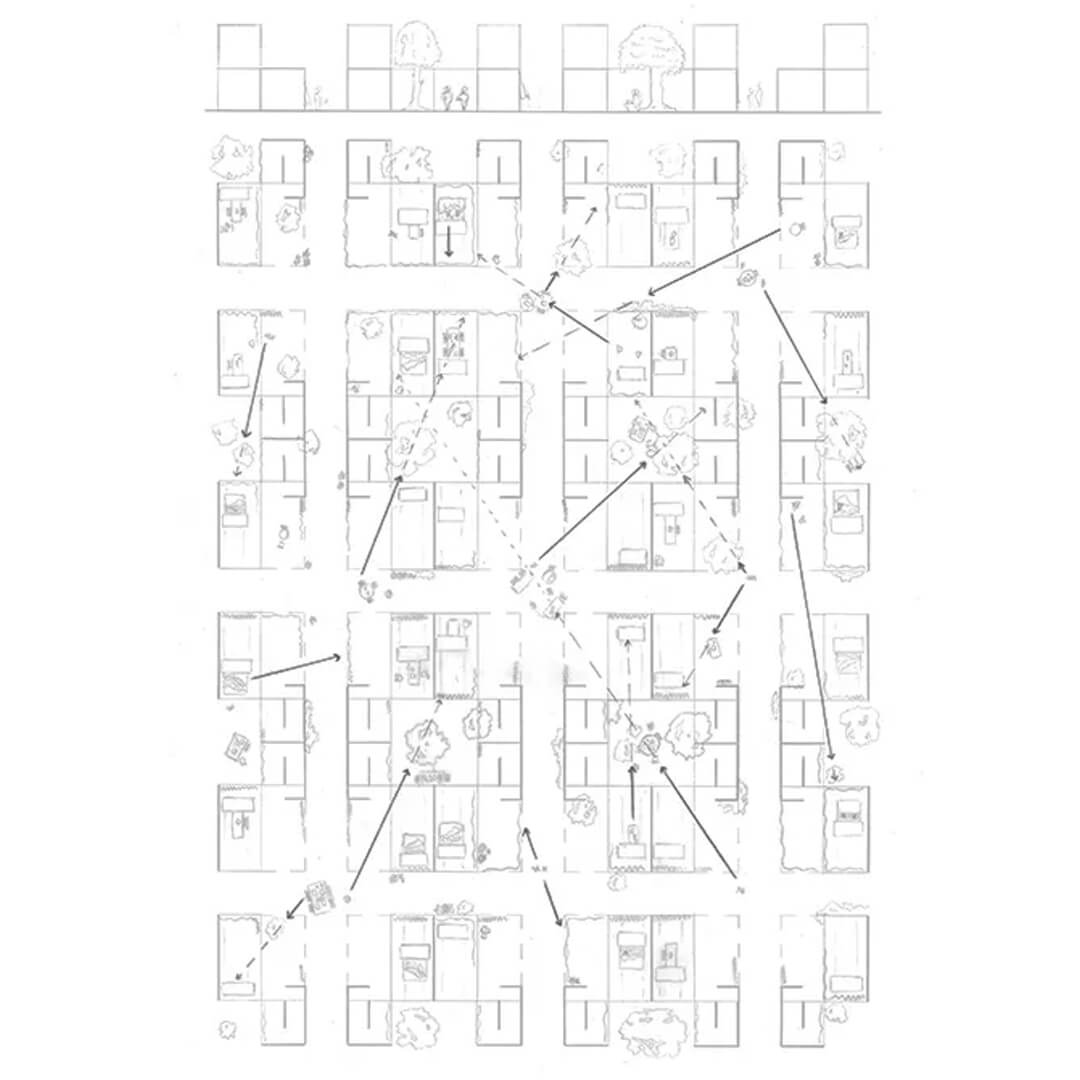
Pau Olmos Pérez
The modular project that is presented is based on certain fundamental concepts that determine the final form of the module and the grouping of an indeterminate number of these. … Three Curtains Module,

Douglas Lee+Yee Foo Lai+Xiaokang Feng
The proposal is a living prototype that can potentially affect positive change to our environment. It is a remote living hut sited in Cambodia. … Outside In,
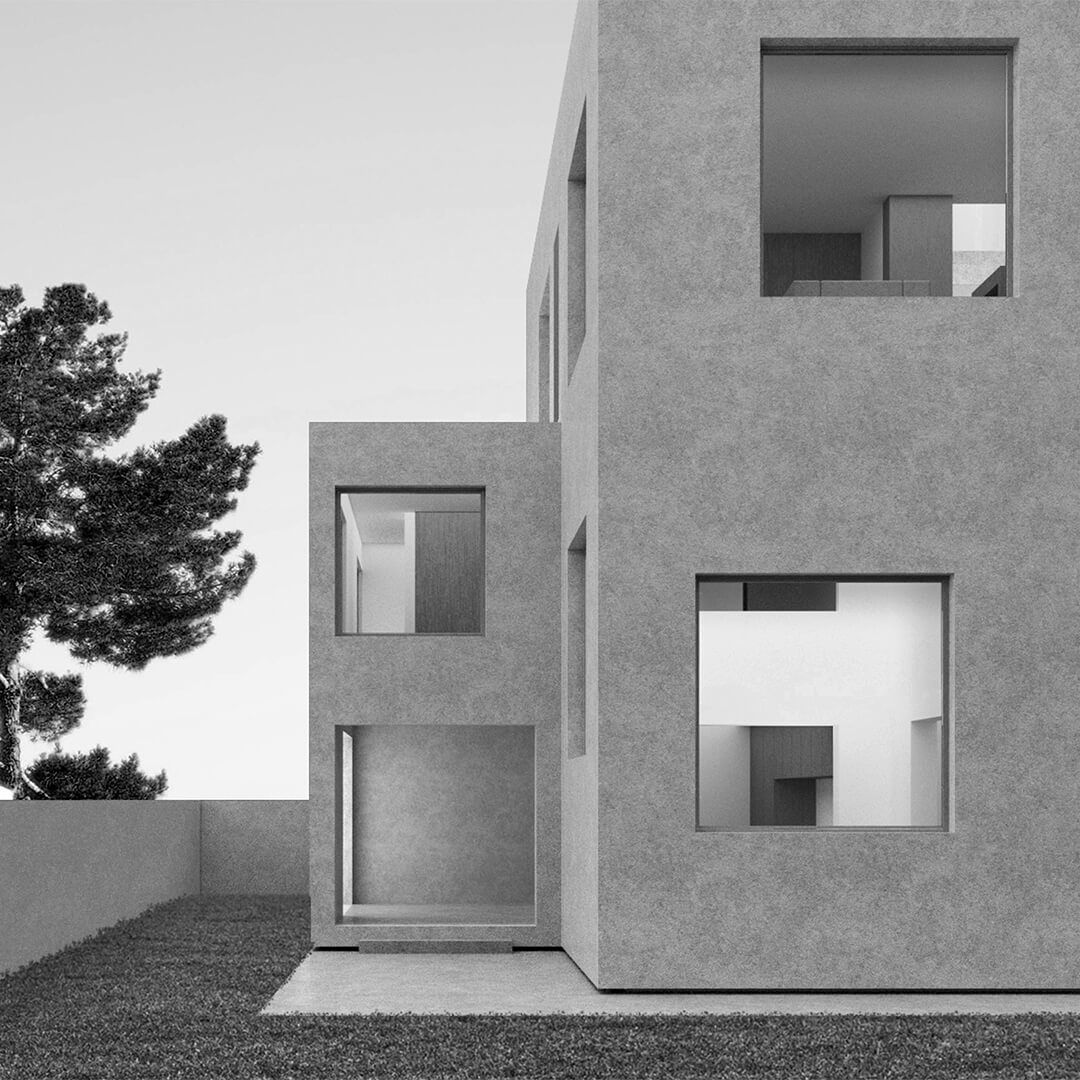
Taama (Alex Tintea+Águeda Mata)
Located on the seaside of Virginia, it takes full advantage of the southern light and its views towards the harbor
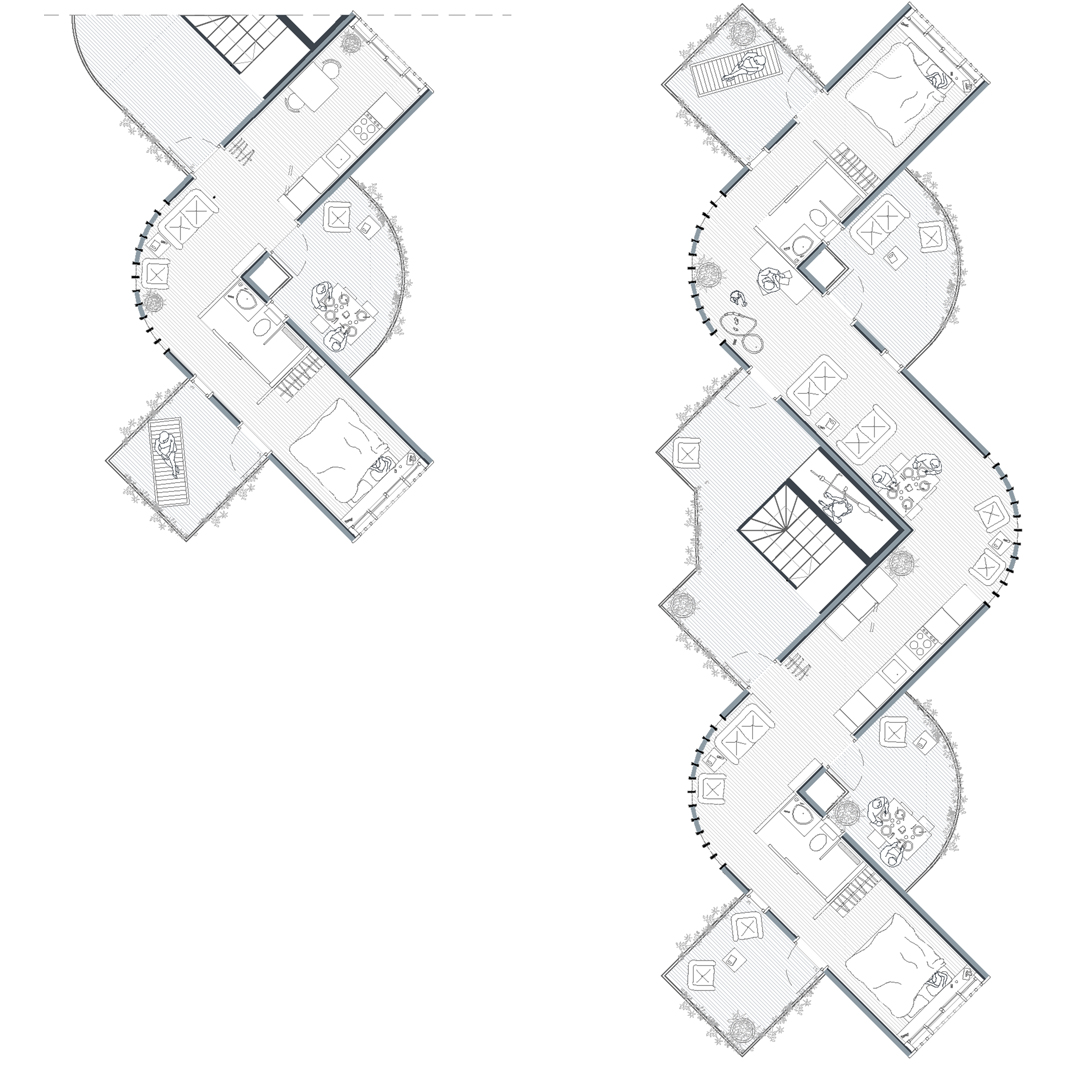
Natalia Kotova (La Papiro)
Melbourne is the city of contrasts with distinguished self-expression culture. Beyond the classical victorian style and new futuristic implantations, people’s creativity with their homes is the real and unique tradition.
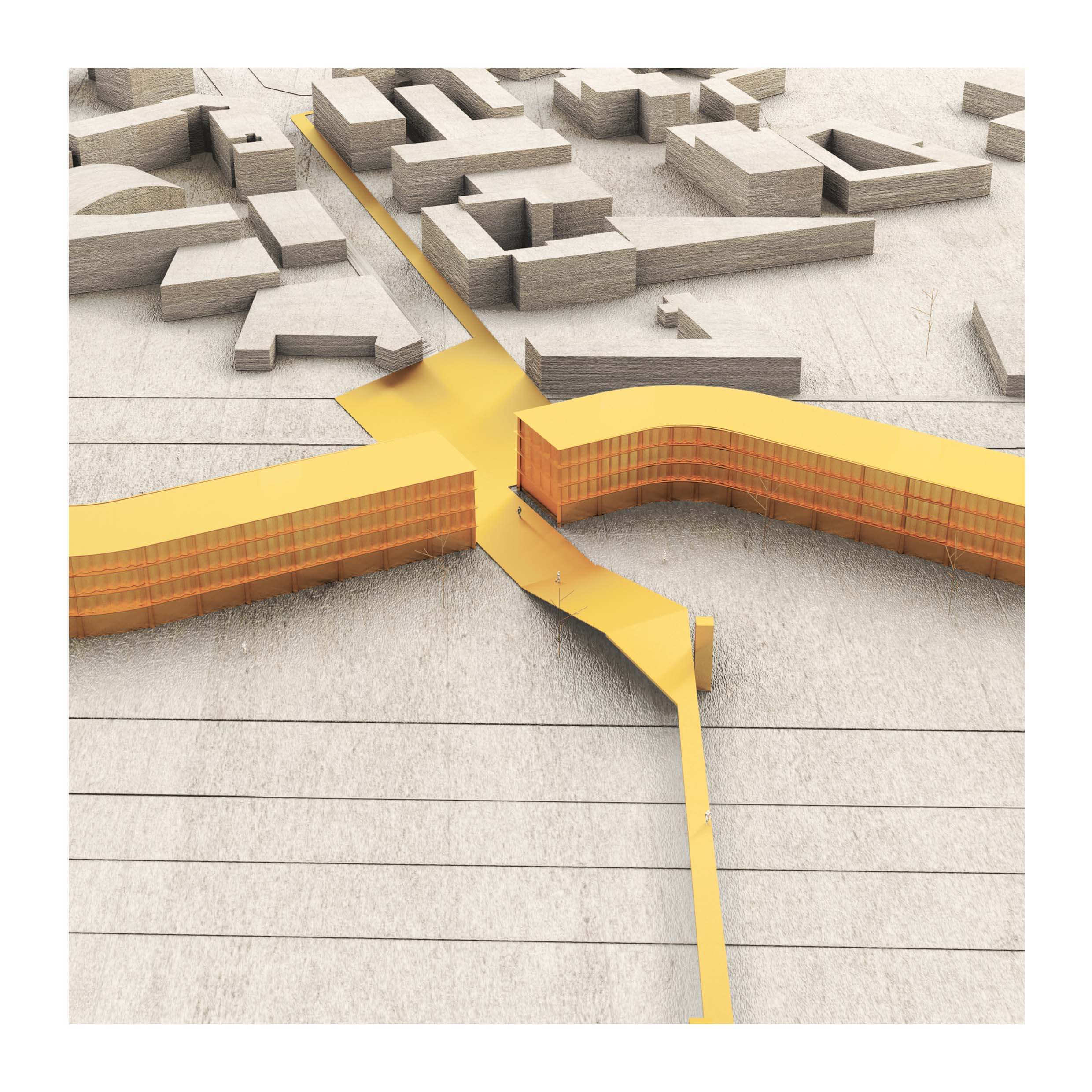
Studio Traccia
The project promotes a new way of living, where the coexistence of public and private spaces blending between urban areas and rural parks, tries to inject new life, not by erasing the character of the area, but by building upon it.
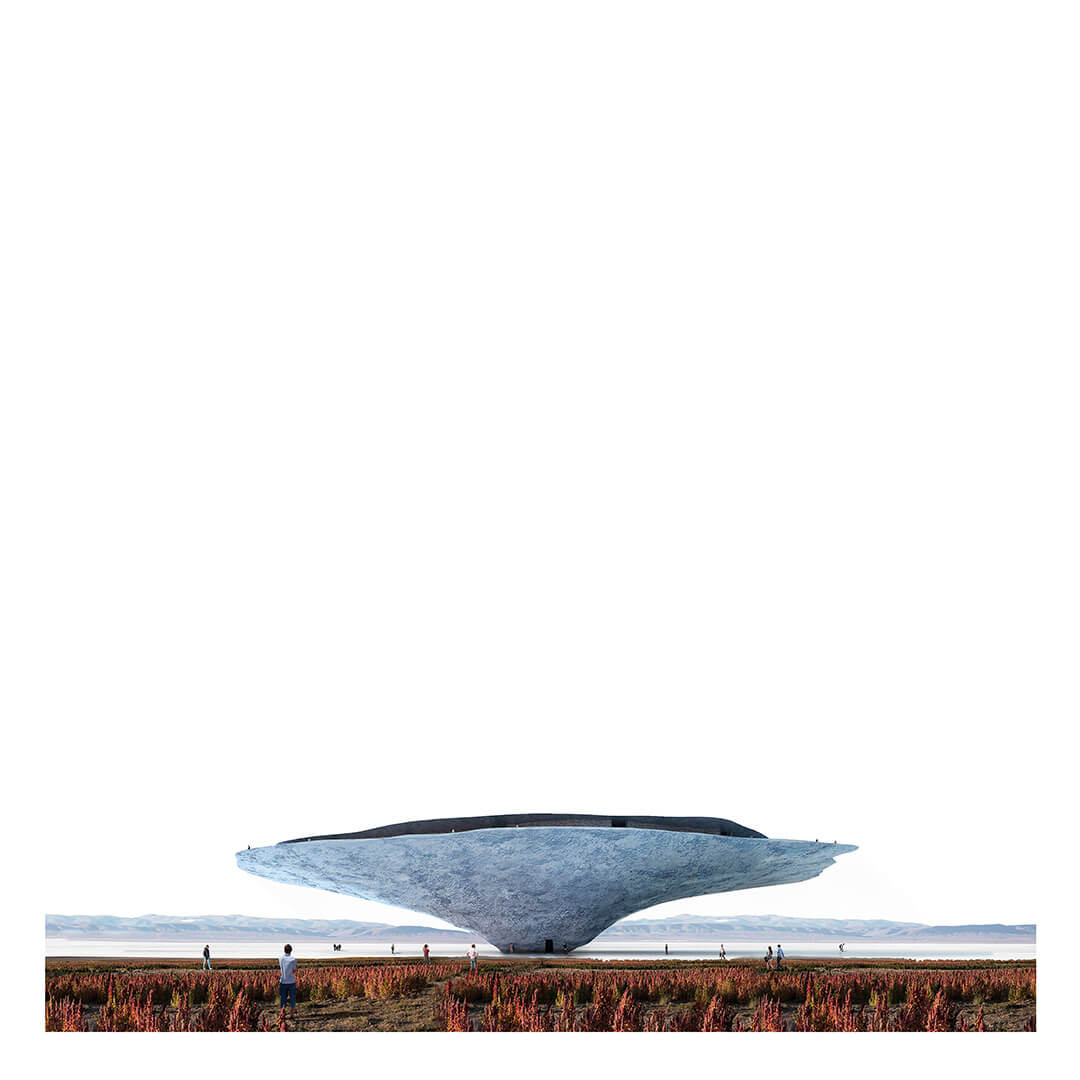
Germán Rodríguez+Emilio Farias+Salvador Ferreyra+Santiago Ghione+Franco Pozzi
The proposal focuses on three axes: The collective experience – which defines scale -, architecture as infrastructure – which contributes to ecology – and the constitution of a memorial of the present – which builds a new nature and challenges its visitors.
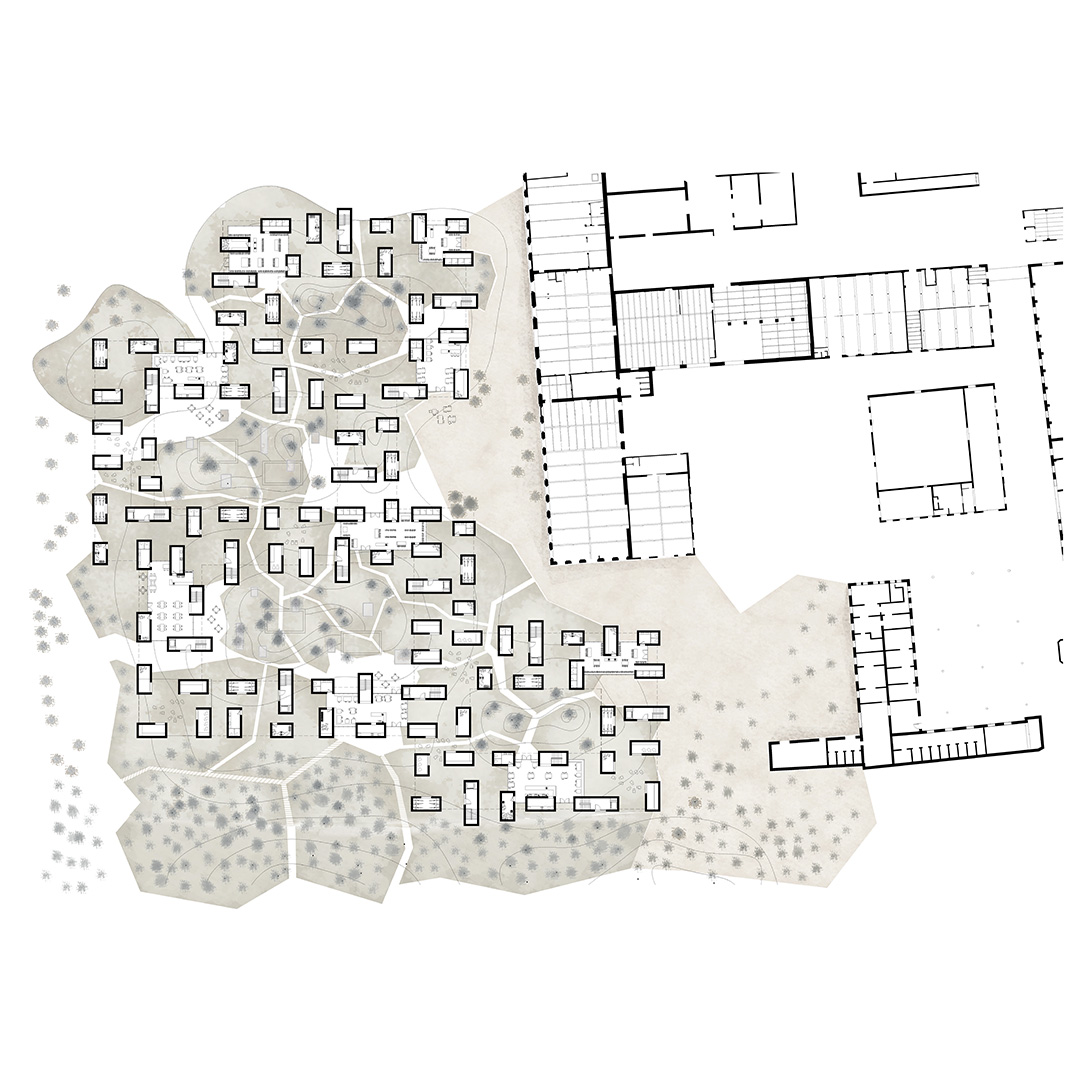
Sandra Juan+Antoni Garcés
The duality of the construction and the void is what structures the city and it is the value of the empty spaces that gives meaning to architecture. The ability of the system to create emptiness, to create transitions, visuals, spaces; makes it the ideal method to search for a lace of the cores in the place.

Mario Mimoso
Earth faces a plethora of complex and interconnected problems: pollution, global warming, overpopulation, depletion of natural resources, climate change, deforestation, ocean acidification, and many more. Even if we could stop all problems at once, this planet has some wounds that will be difficult to heal. In the end, we may have to go somewhere else.
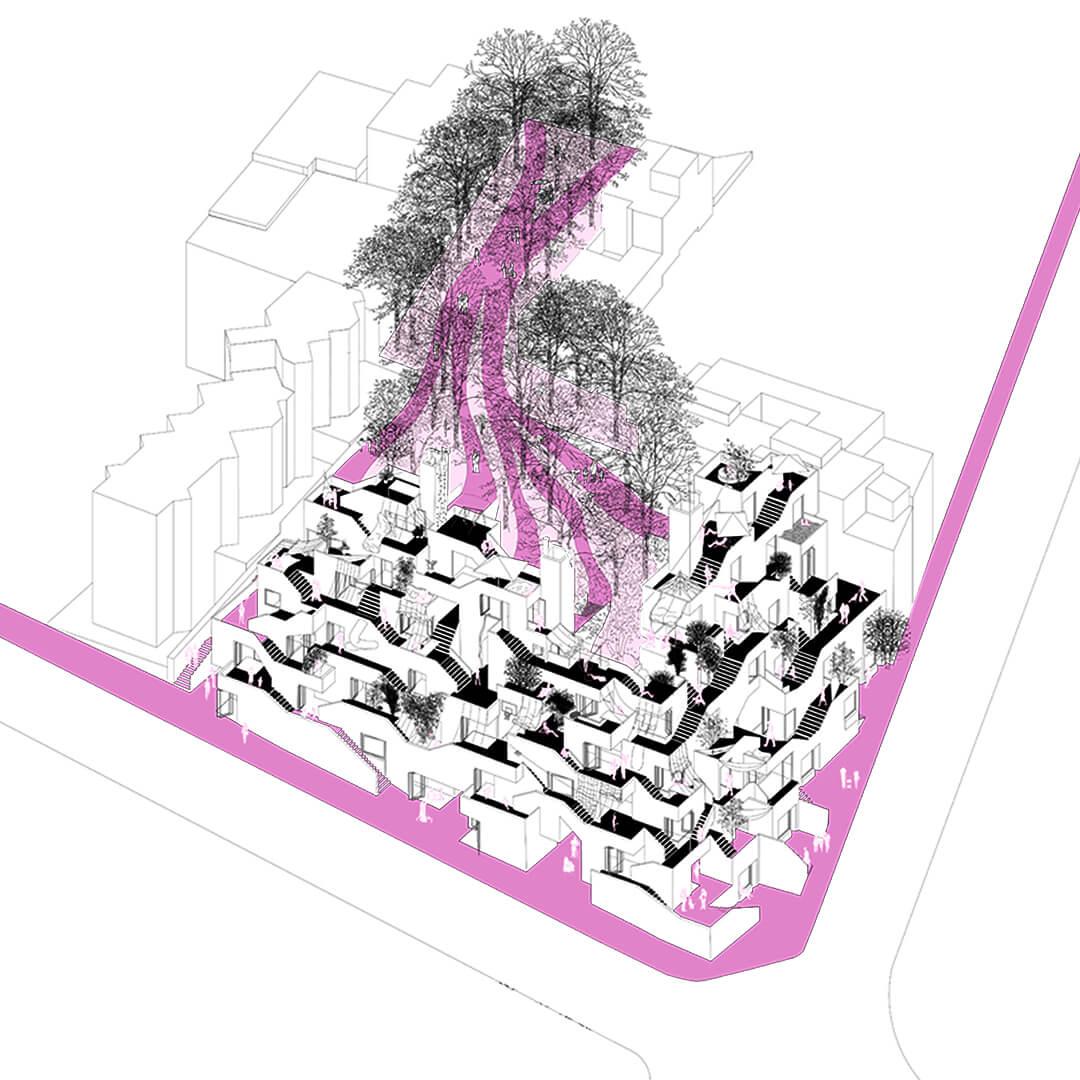
Laura Bravo+Silvia Prujà
¿Can you live on a ladder? A ladder as a way of life. A ladder on all scales. A ladder that manages to unite people while generating life around them. The terms comfort and unevenness seem to be contradictory, but in the project they merge to create a more interrelated and more human lifestyle.