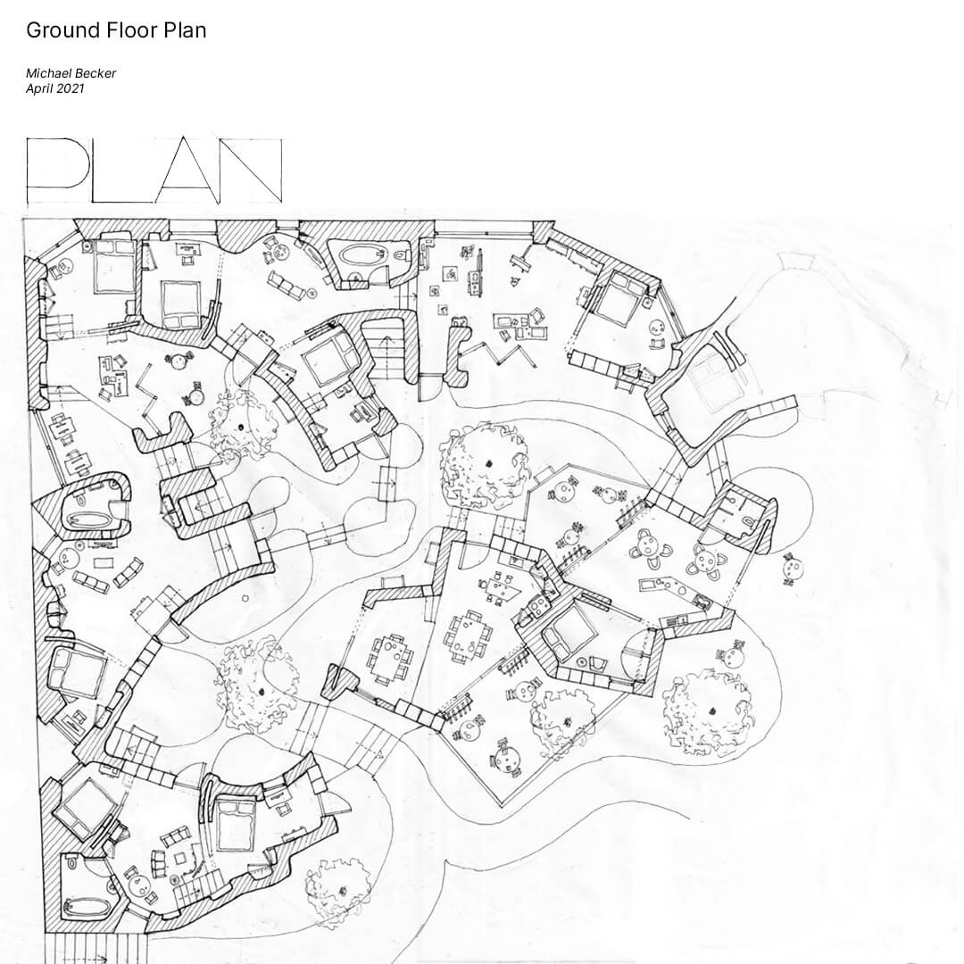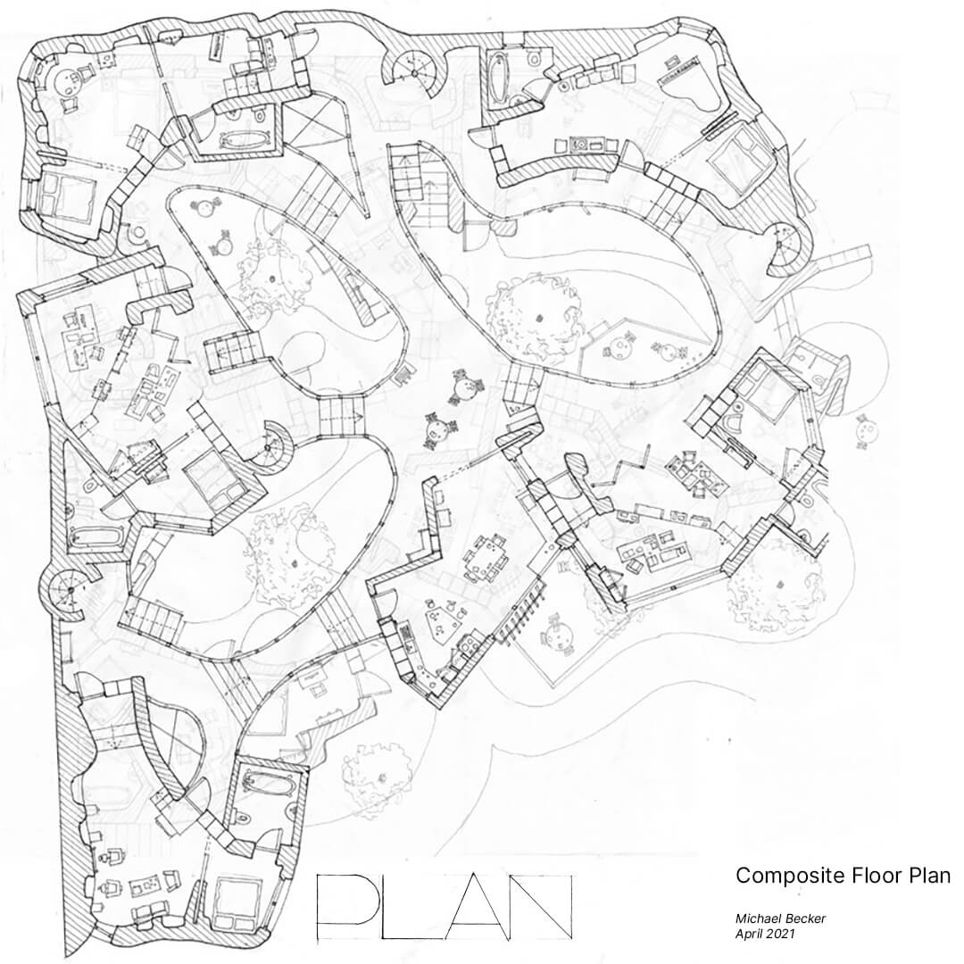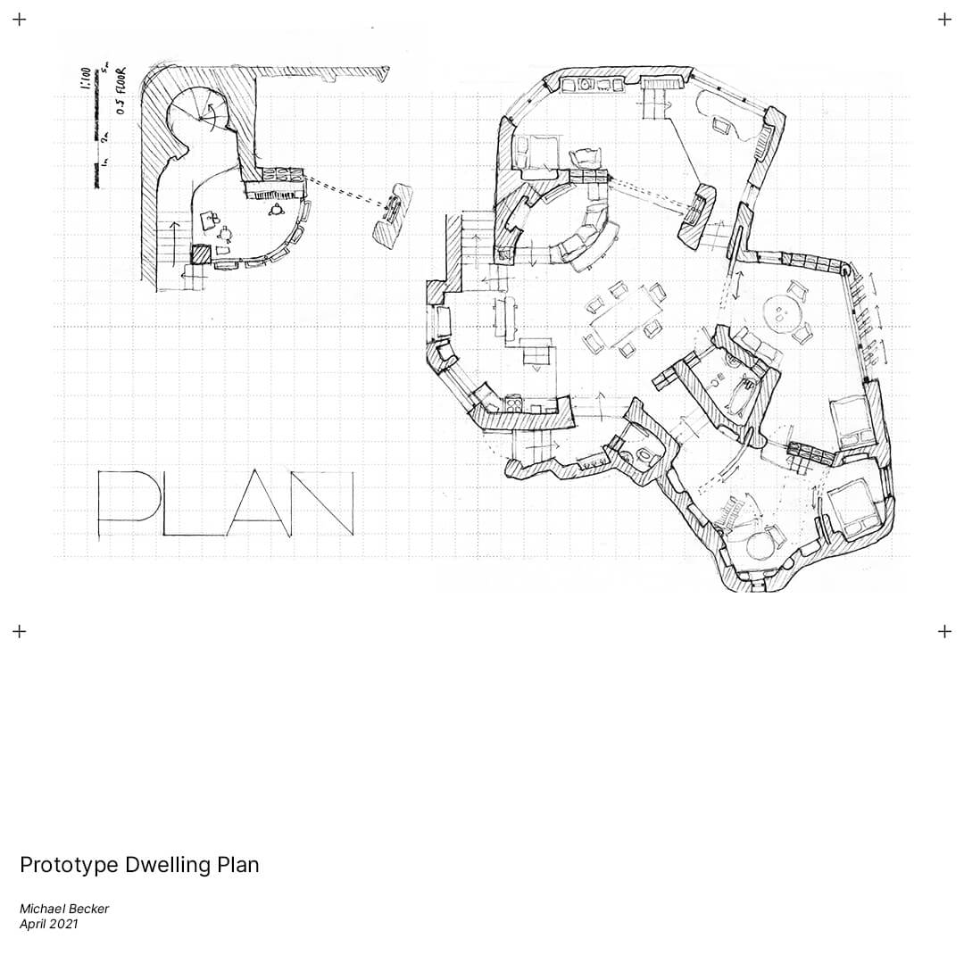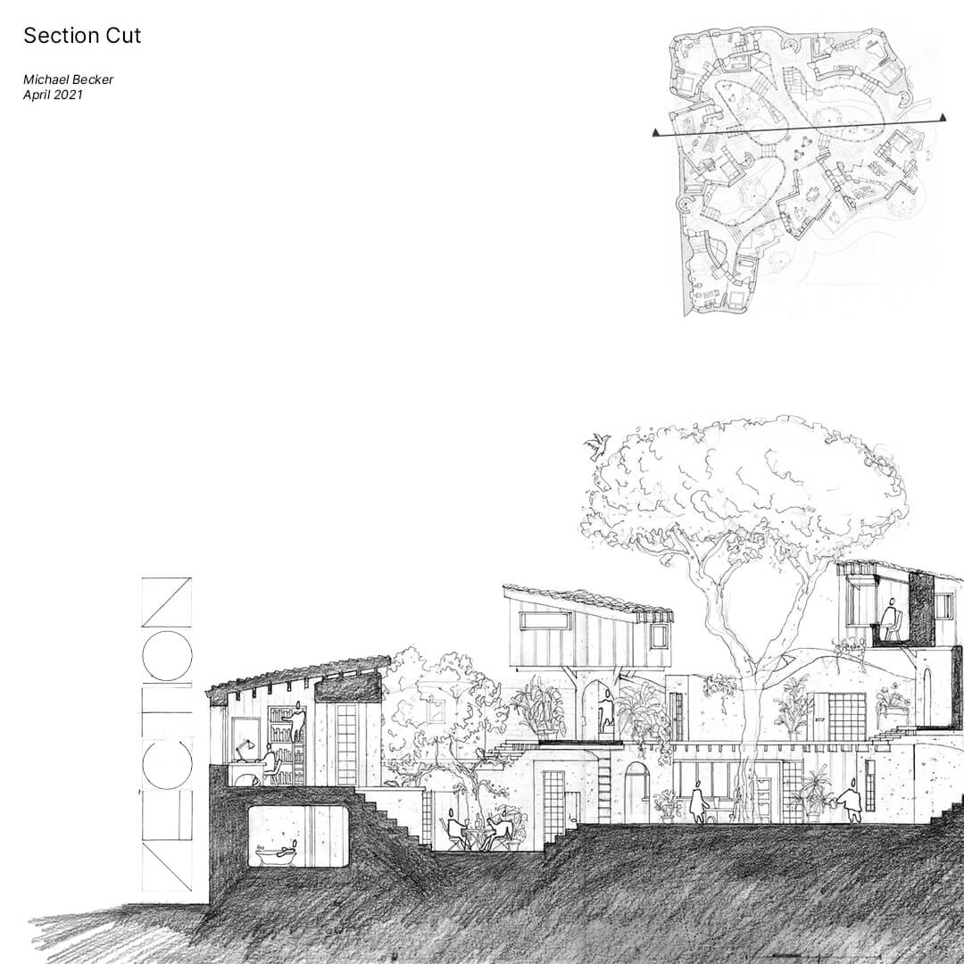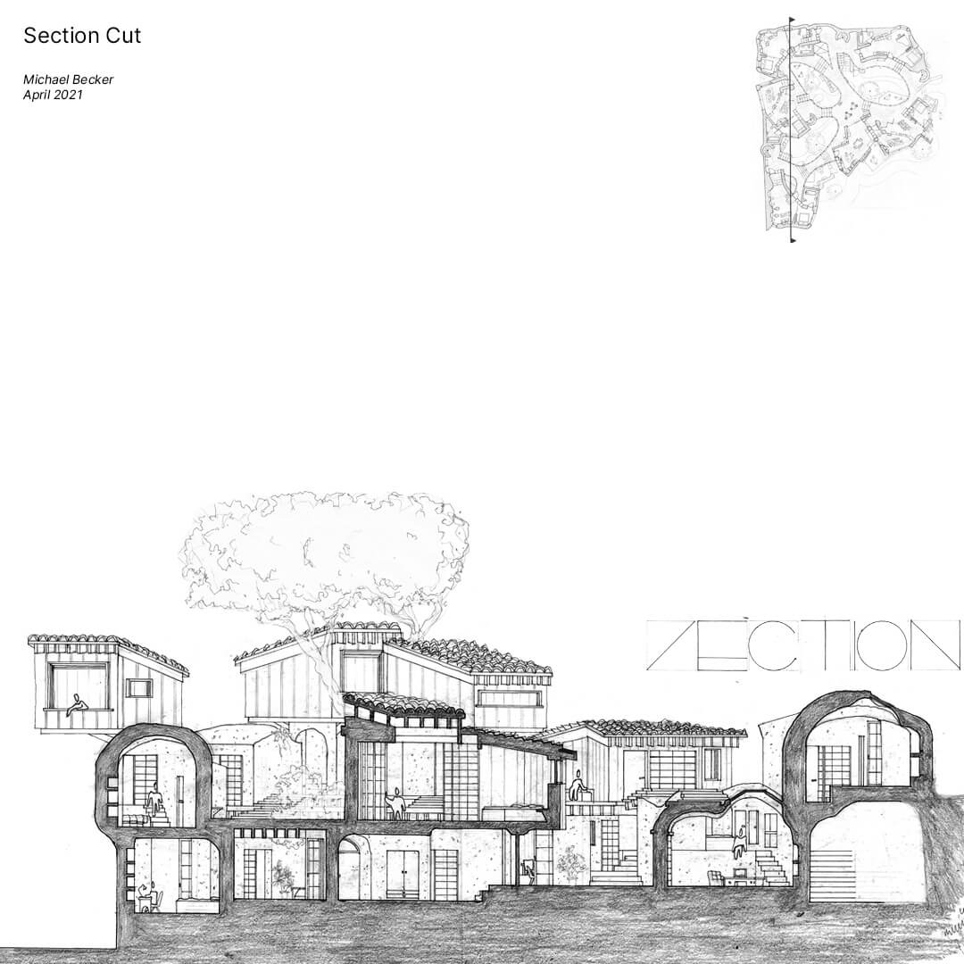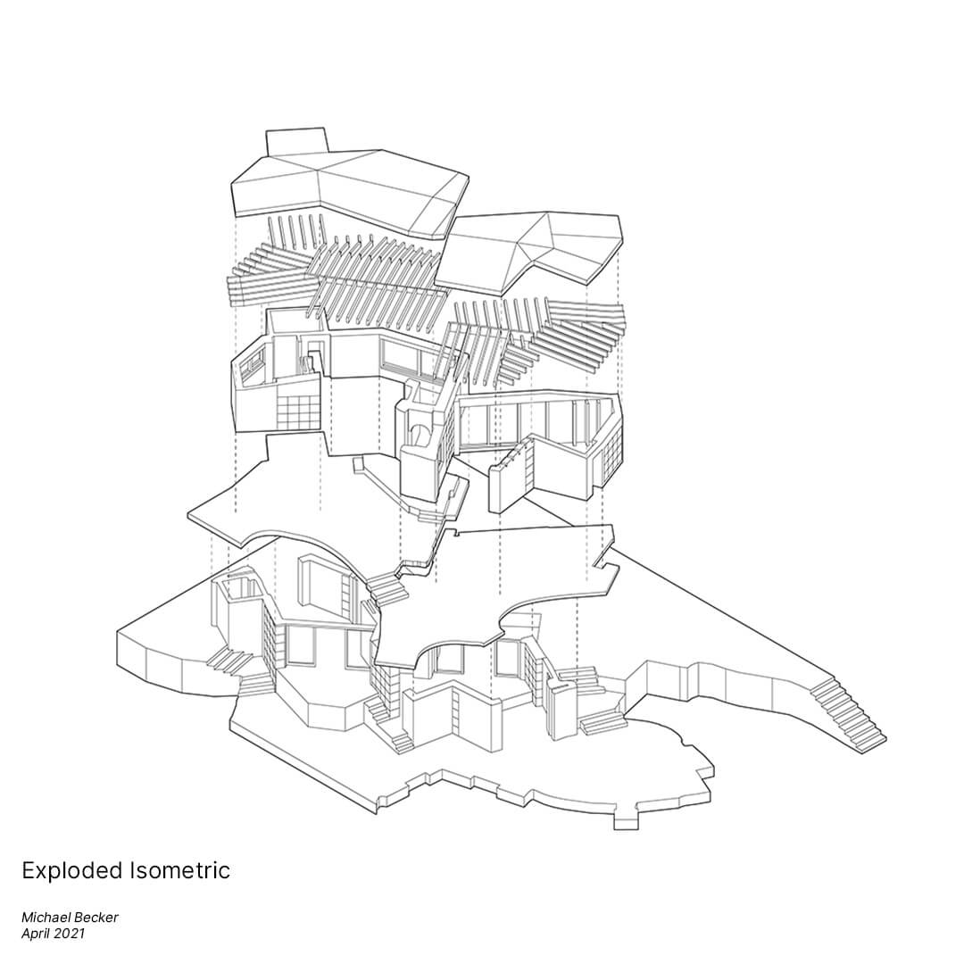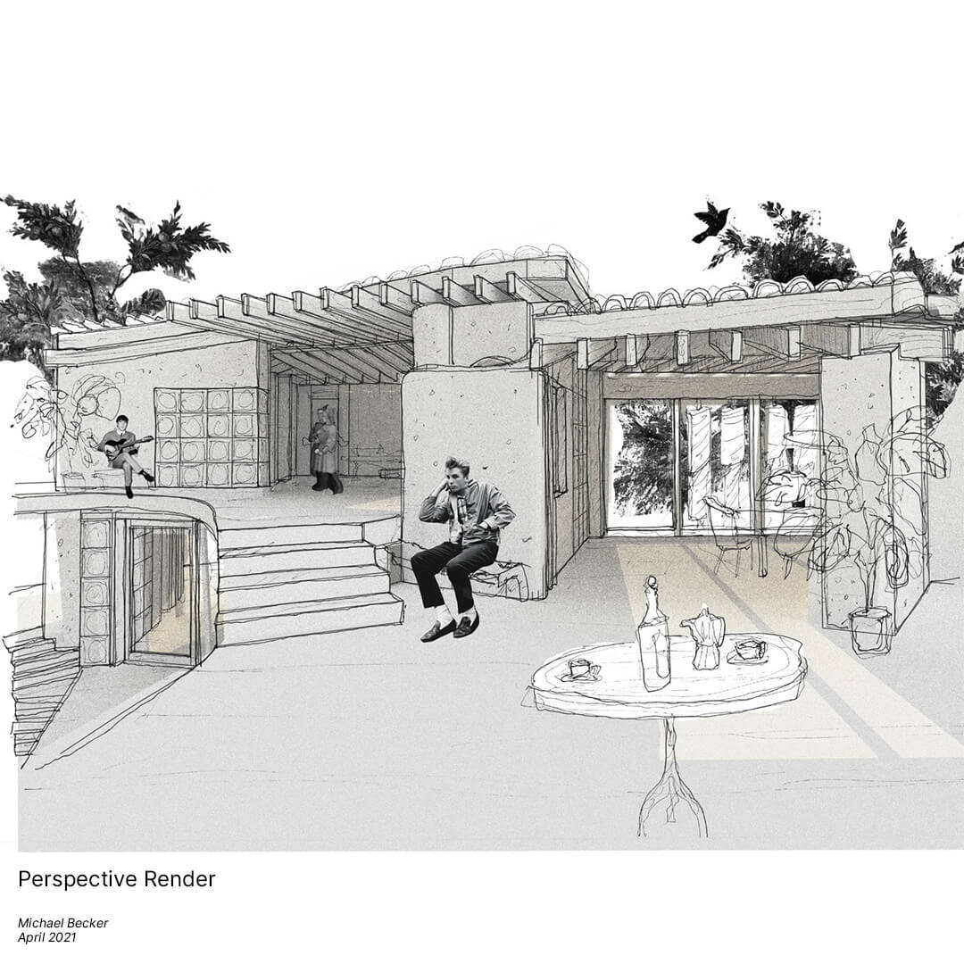Michael Becker
This proposal develops an urban ‘island’, into a co-housing residential block from an a-contextual prototype dwelling formed from the personalities of its residents.
Beginning with a conception of philosopher Peter Sloterdijk’s ‘bubbles’, the project begins simultaneously as an investigation into the layers of insulation my own housing COVID-19 ‘bubble’ and that of Pierre Chareau’s Maison de Verre. By extracting the architectural elements of insulation one attempts to design a dwelling ‘without context’, that is, without a site. Drawing on the ‘bubble’ as analogy for a-contextual design work, the project finds its ‘context’ from within, meaning – from within the residents of the dwelling. Hence the dwelling is shaped not just by the needs, desires and lifestyles of the dwellings residents but their very personalities.
Drawing from Sloterdjik’s own personality types of ‘egg’ and ‘tree’ dwellers and introducing two of my own, ‘nest’ and ‘seed’ dwellers. Each of these types are opposites of one another, for example, the ‘egg’ type understands birth as a violent act and in their private realm seeks to return to that pre-natal state, sheltering themselves from the outside world. Whereas the ‘tree’ perceives the inverse, seeking to take in as much of the world into their private realm as possible. The personalities of my COVID-19 ‘bubble’ shape the form and material of my prototype dwelling, each individual room coalescing around the central dining room. Each private room modulates around this central space, either moving up or down stairs or opening and closing around it. This ‘prototype’ dwelling forms the foundation for the Co-Housing development, it will need to be multiplied and adapted to suit the temperament and lifestyle of the site. The site is in the north of Rome where the typology of the palazzini is the norm. Isolated blocks sit on site discretely with varying shading and ventilation strategies. However, the palazzini is unsuited for Co-Housing and instead a monastery typology is chosen.
Drawing from the paintings of Siena by Ambrogio Lorenzetti and the didactic bricolage of Lucien Kroll, the prototype dwelling is disassembled and scattered across the plot, recombined, and multiplied till it fills the site. Each room transforms from the room of a single personality to an archetype, ‘study’, ‘stage’, ‘corridor’ and ‘tower’. The rooms assemble themselves into the kind of cells of the monastery, filling the edges of the plot and keeping the interior cloister as a kind of ‘hidden grove’ filled with native growth. The monastery typology is apt for co-housing as it sacrifices private space for greater public facilities. Each arche-type of room is meant to serve a dual function of co-housing, simultaneously private room, and public service. For example, some become community or shared spaces such as living rooms or working spaces others become small businesses such as cafés or barbershops. The result embodies the ideals of Kurt Schwitter’s ‘Merzbau’ and Archizoom’s ‘No-Stop City’, at once the calcification of found objects into a whole and a field array of infinitely changing typologies respectively. Once arrayed according to their arche-types functions in the ‘grove-monastery’, the typologies either entrench themselves into the ground à la Archigram’s Burrow or stack like dominos, stair landings weaving between them like the raised houses of Cisternino. The housing ‘island’s’ tectonics similarly alternate between a massive bulk of that burrows and a lighter filigree timber frame which emerges from it, mirroring the primitive hut of Gottfried Semper.
The work was primarily produced by hand and digitally, iterating between the two as it seeks a visual language that fixed and shifting axes and material composites that make up the residential block. In a sense, the project treats the prototype dwelling as a kind of as-found relic scattered on site and instead of demolishing or editing, chooses to accept its imperfection and work into it. This attitude is harmonious in a Rome that historically had always to contend with existing – the layers of architectural matter built up of thousands of years. The project, in this way, attempts to resolves the issue of a-contextual prototype design and its implementation into a historical and, already rich, site.
Author: Michael Becker.
Website: michaelbeckerarch.com
Location: Rome, Italy.
University: University of Edinburgh.
Year: 2021


