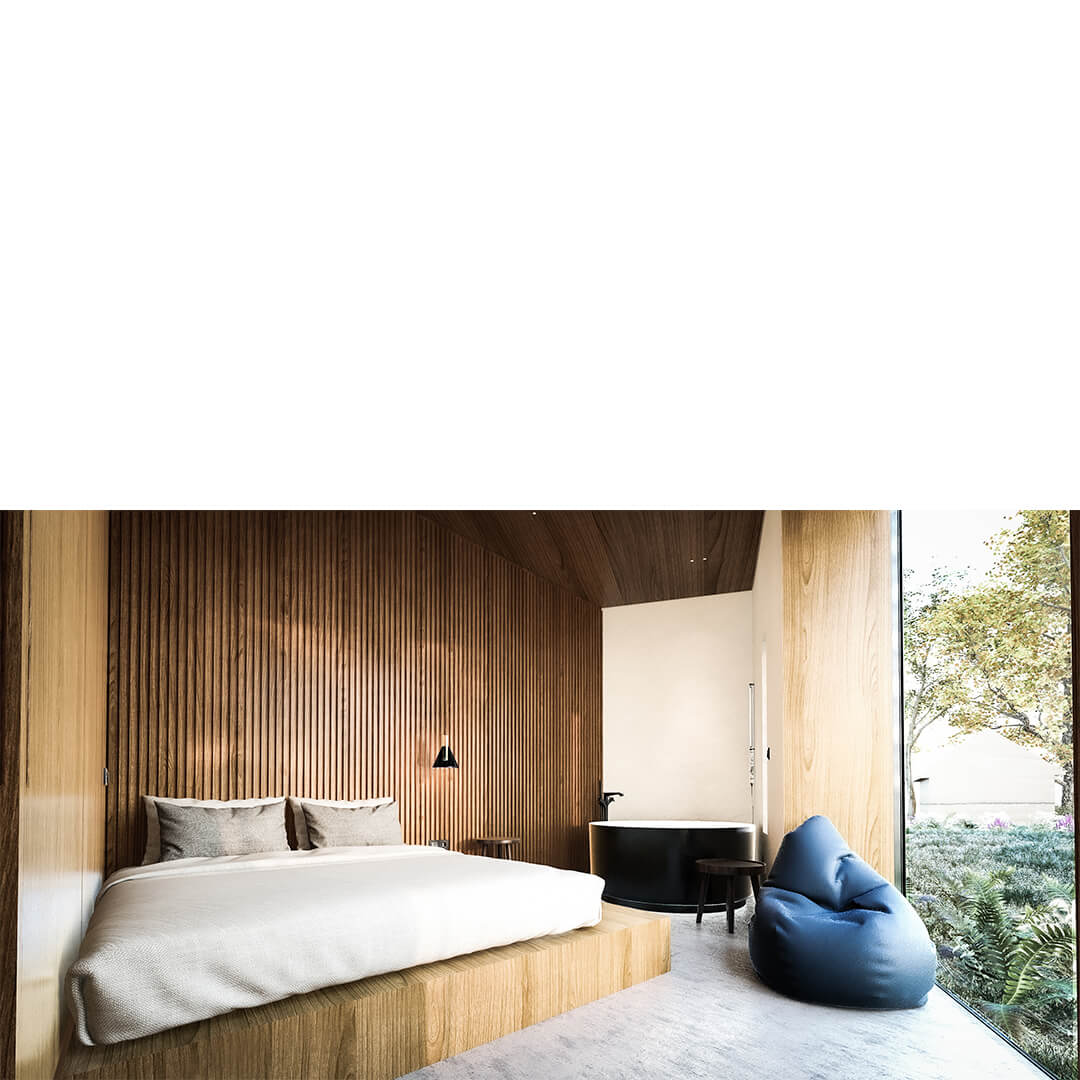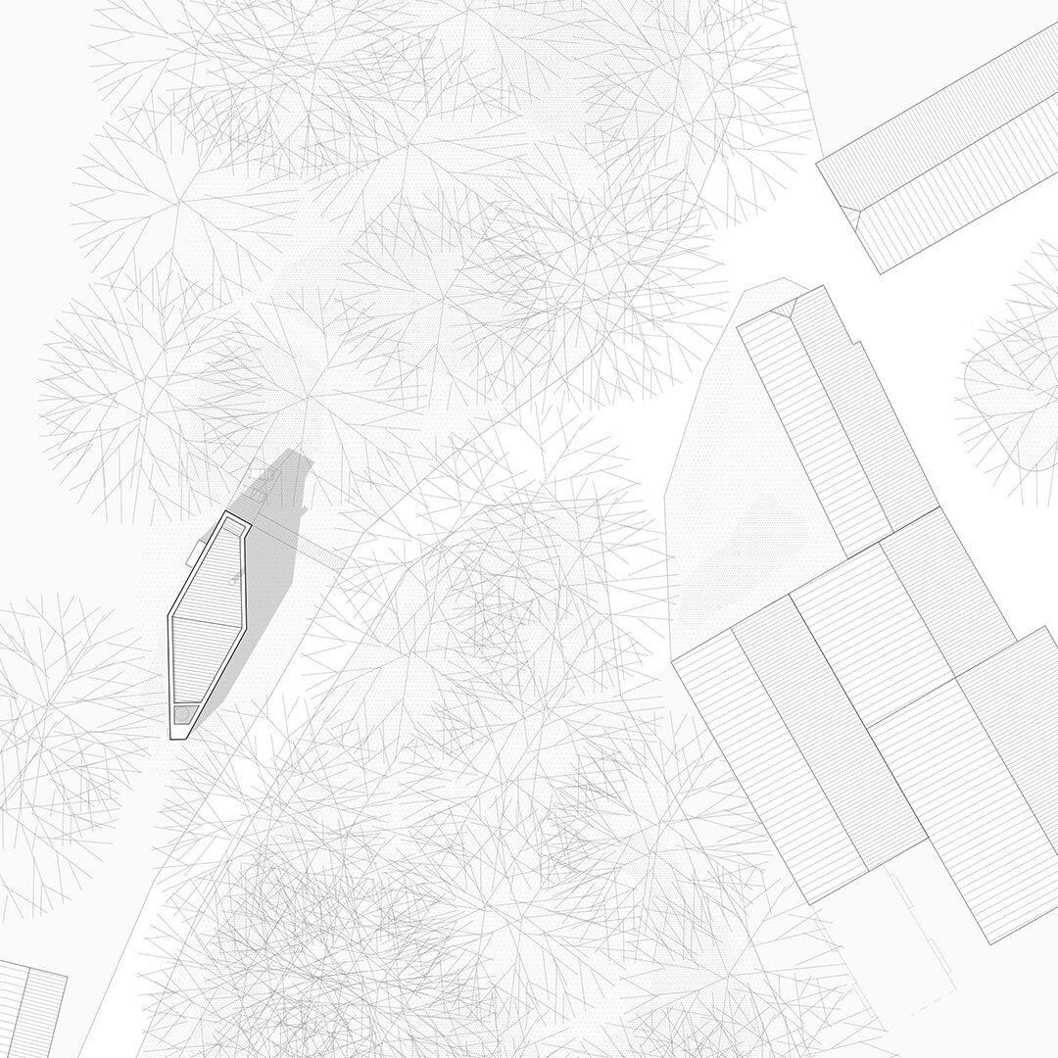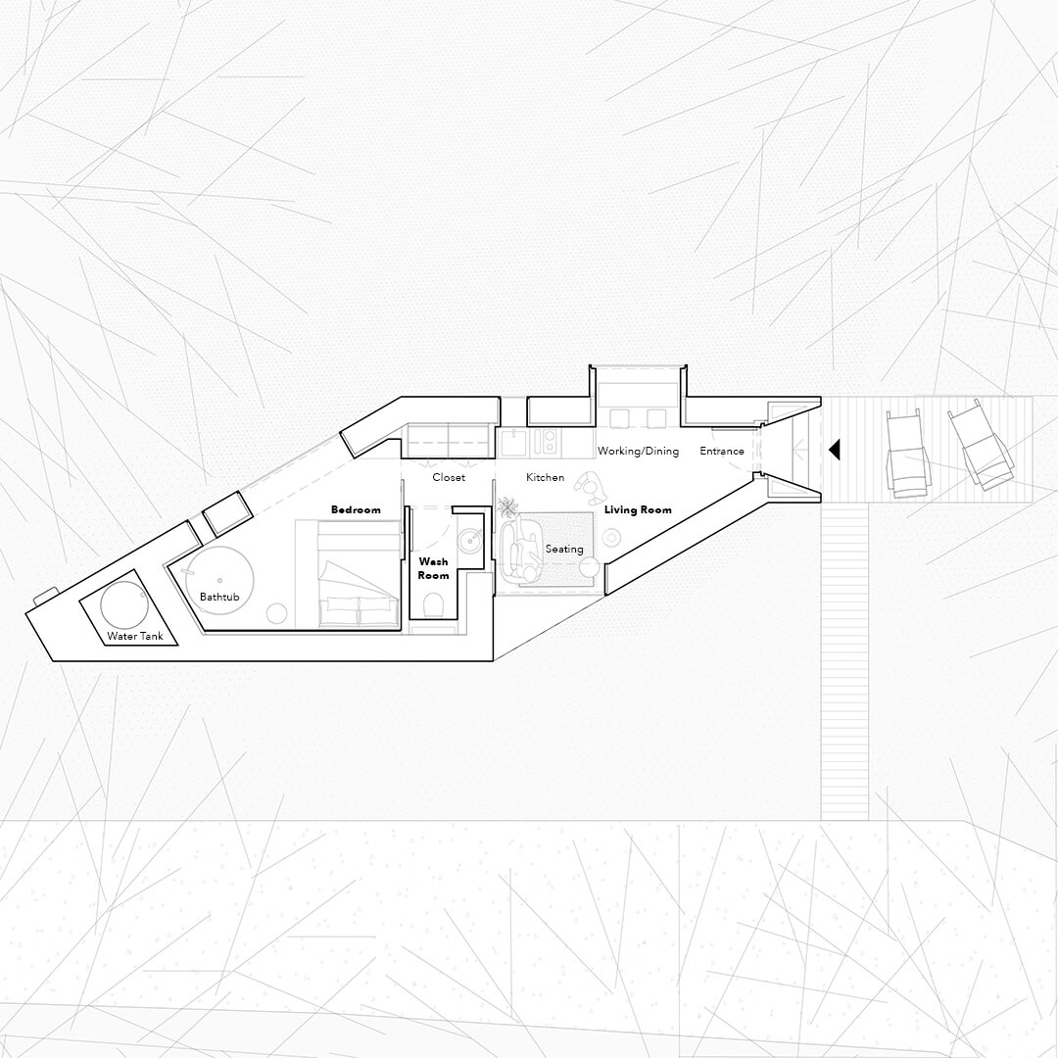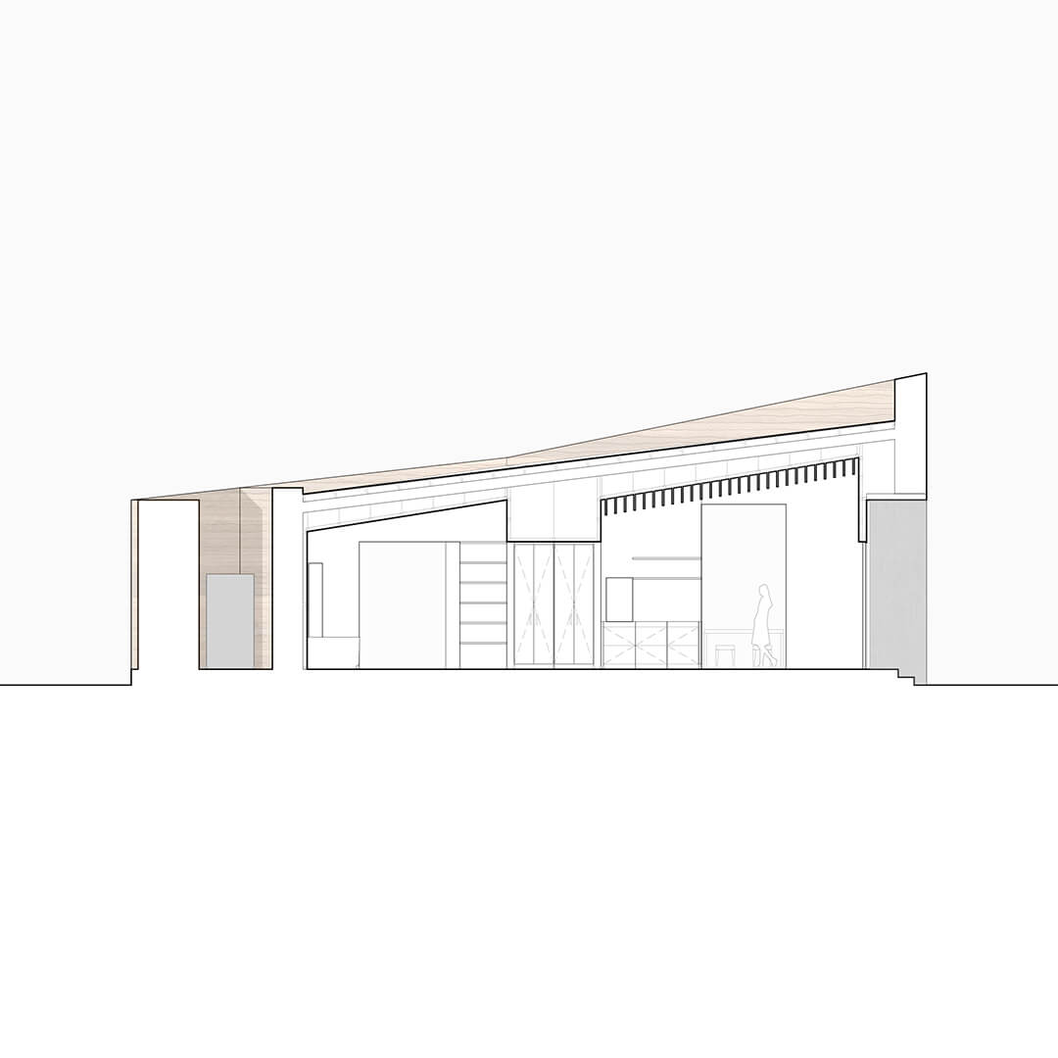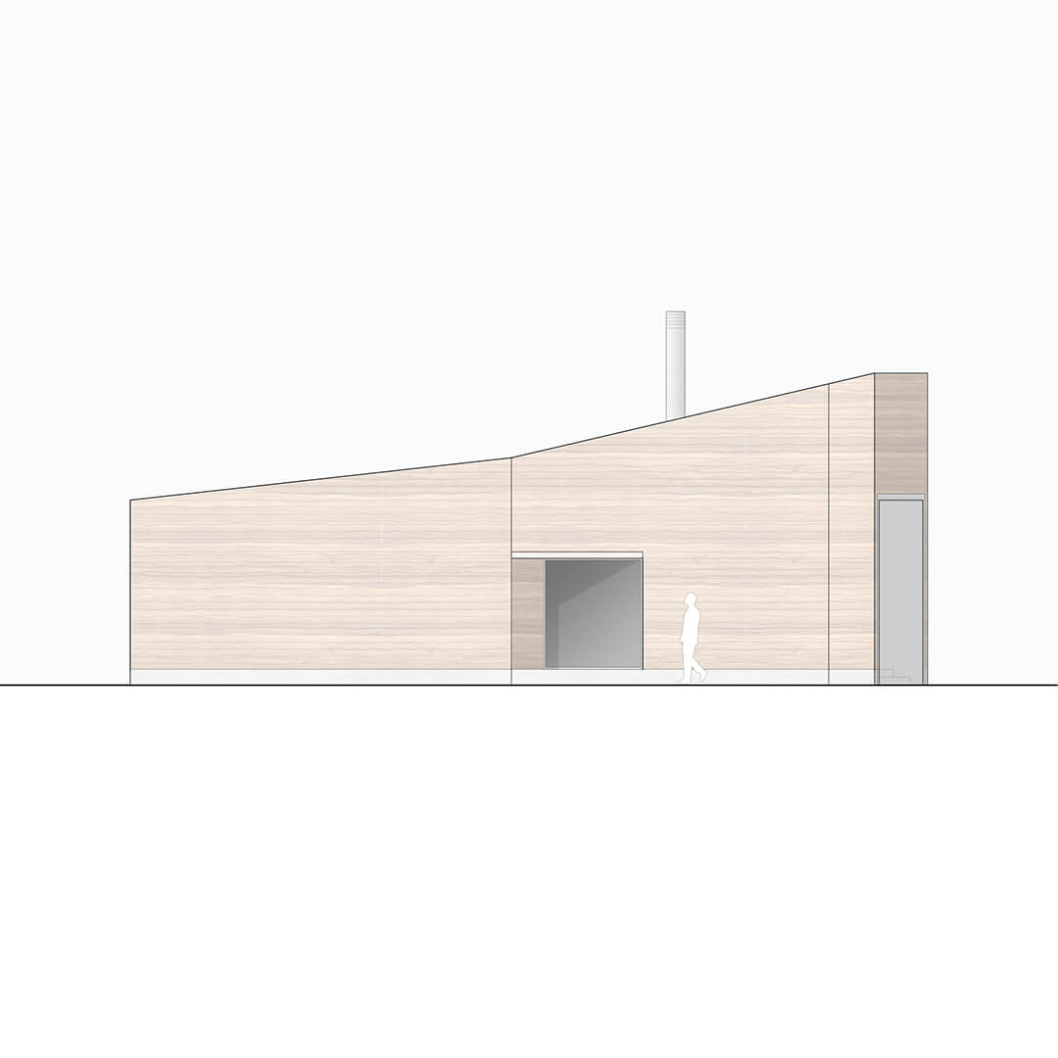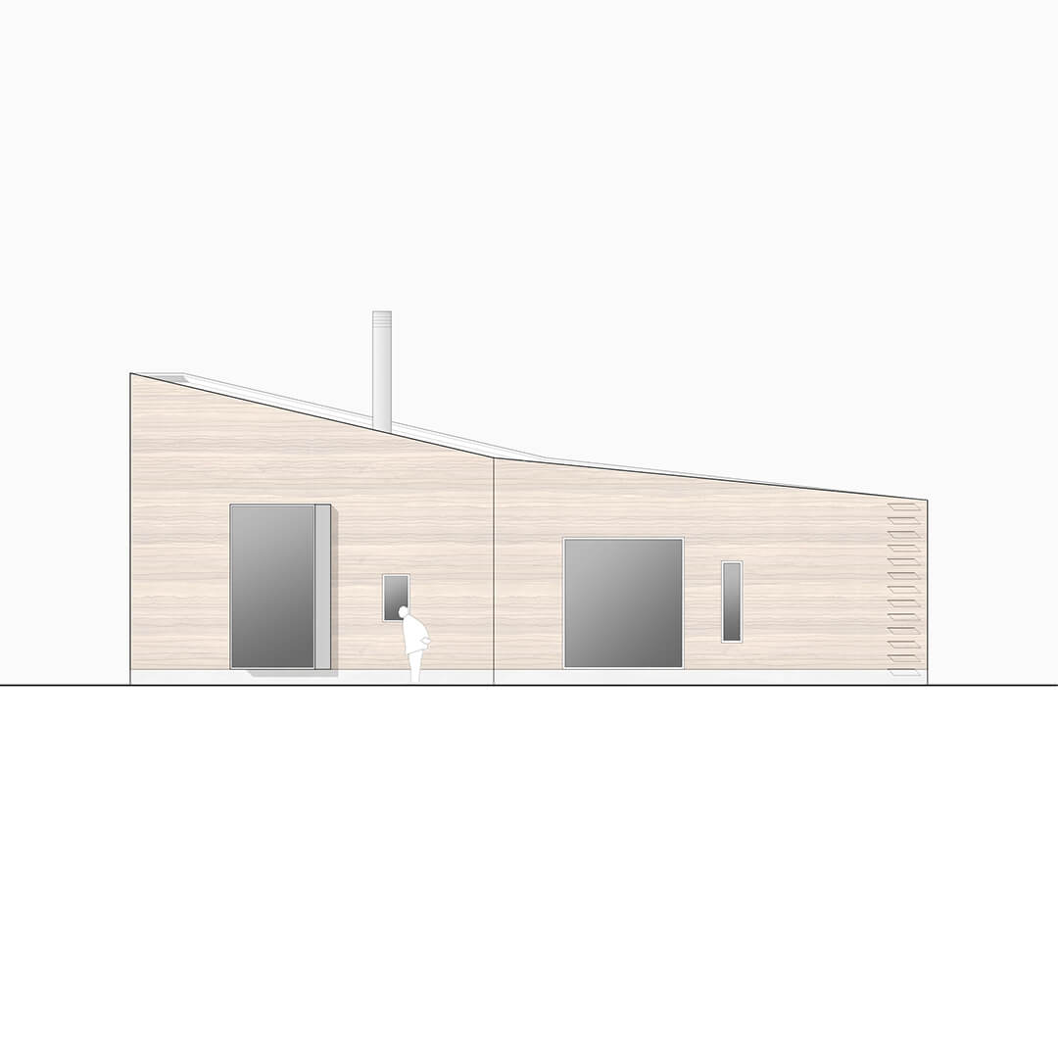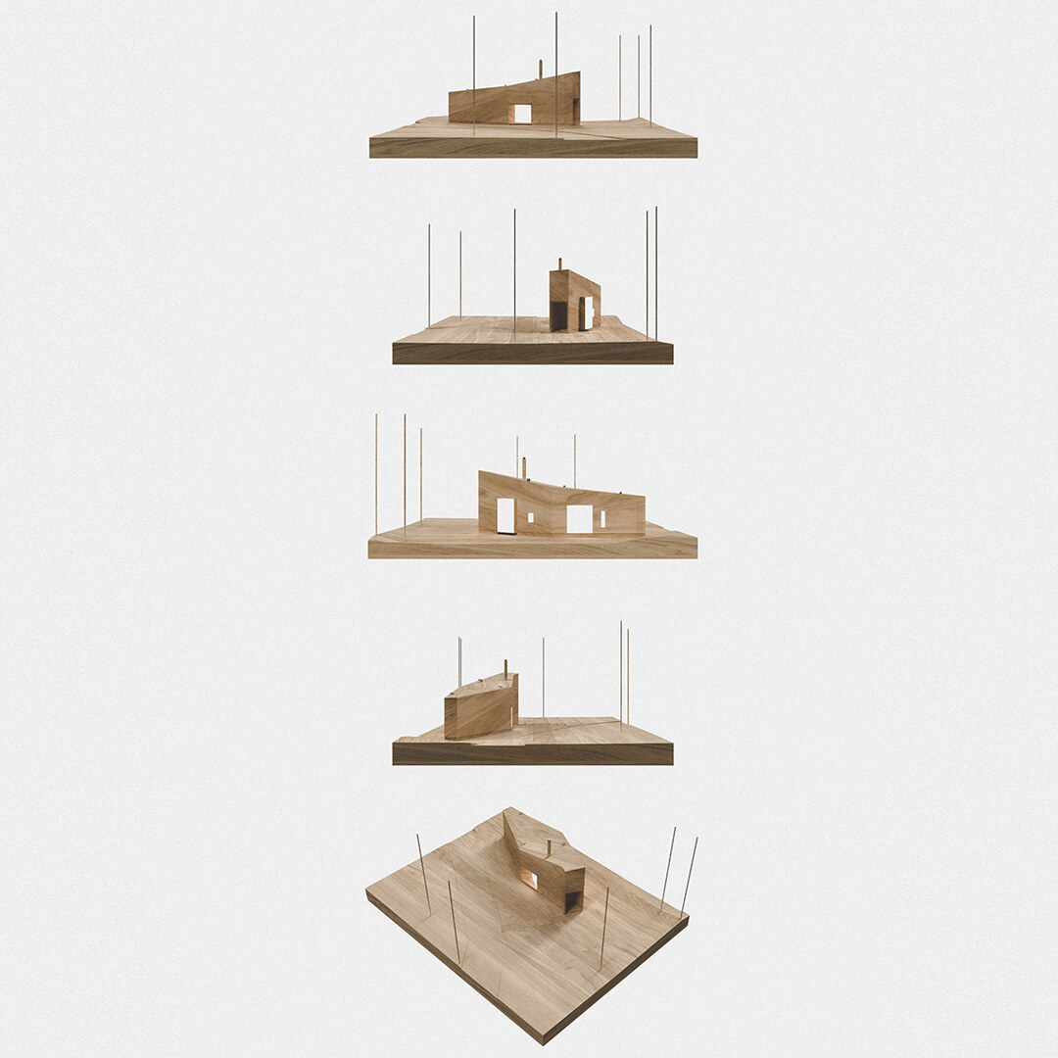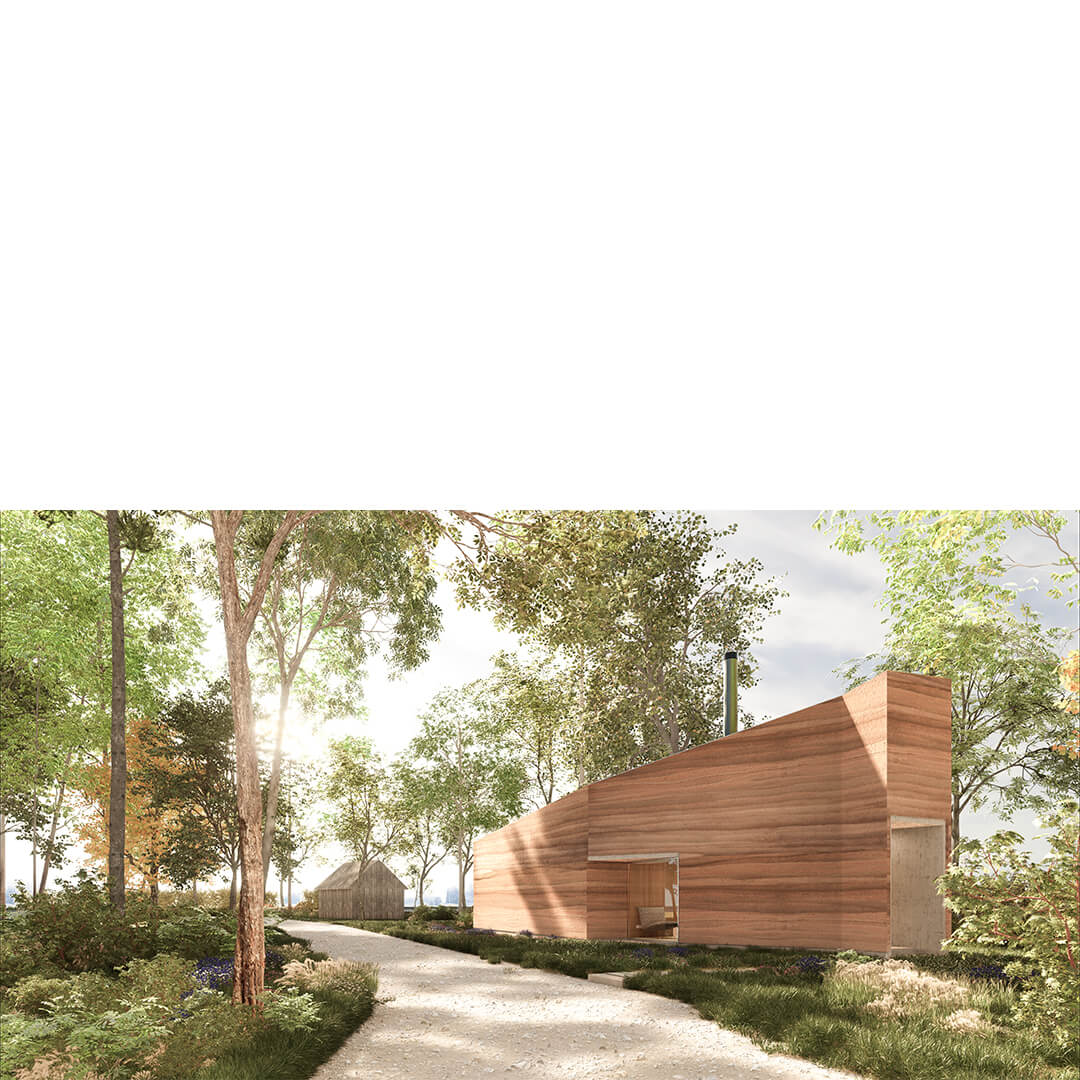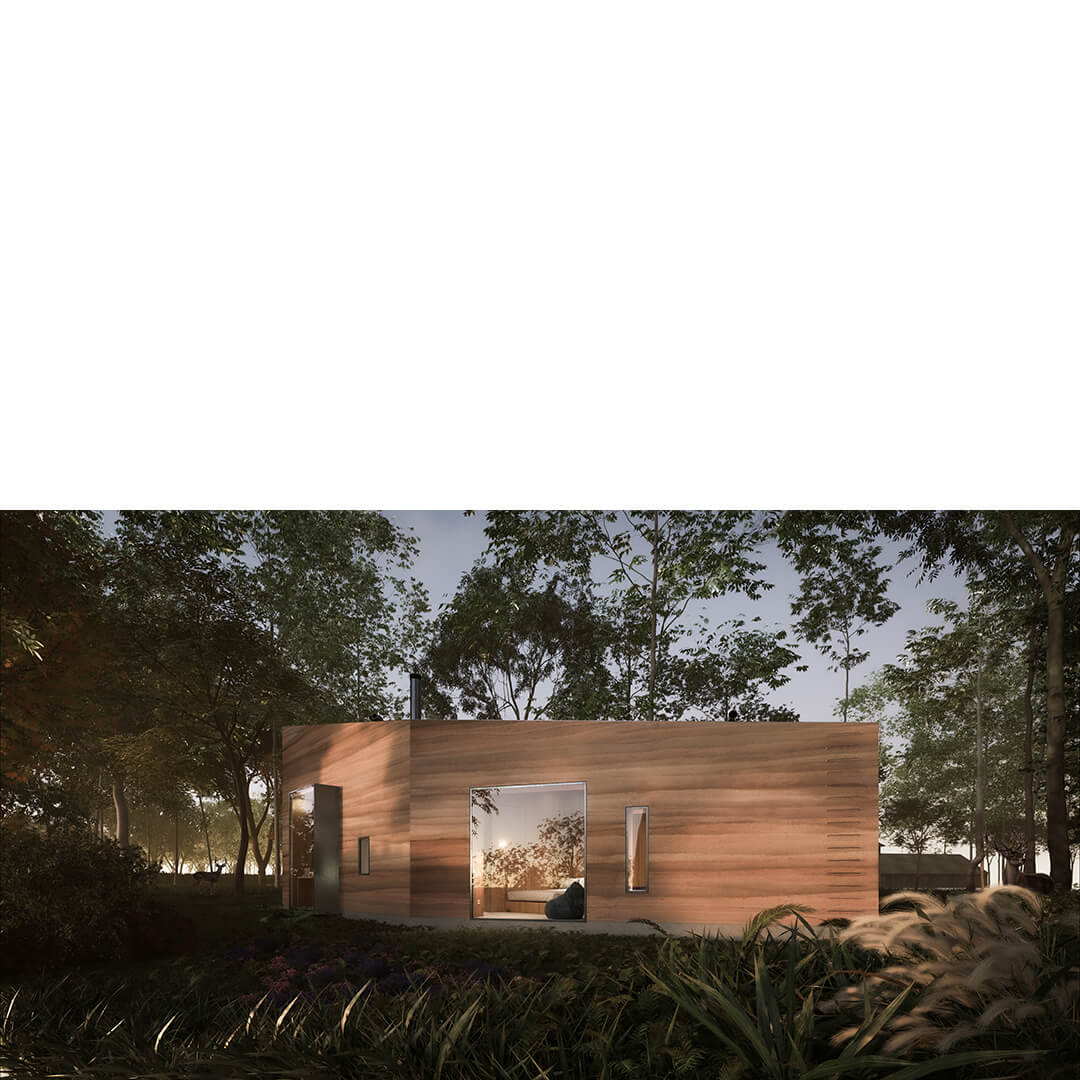Vito Distante (Distantestudio)+Tommaso Mandorino+Antonio Gabriele Trifone (June Architects)
The small rammed earth residence building is located in the southernmost and narrowest part of the plot, where the trees thin out to make room for a small sunny clearing.
The building makes the most of this position by adapting to its course: the pa-vilion has a strongly elongated hexagonal shape and lays out over the chosen site parallel to the existing path. The design idea is to highlight the mass of the building, albeit small, to reflect the mass of the material: to achieve this goal, the rammed earth envelope was excavated from loggias and large windows which are accentuated by the shadow, especially in the façade towards the avenue. The building is thus like an inhabited wall, with the interior rooms obtained by subtraction of mass start-ing from a compact and monolithic prism.
The shape of the pavilion is fleeing. This effect, emphasised by the perspec-tive, is even more evident due to the different heights between the front and the rear. The building, although small in size, is like a wedge that breaks the courtyard pattern of the existing buildings and contrasts with it, focusing all the attention on itself. If on the outside the building is severe with its rigid geometry, the sharp con-trast between light and shadow and the apparent simplicity of the finishes, in-side it hides a cozy space open to the landscape and characterized by wood paneling. The function of this cladding is not only aesthetic but also technolog-ical because it hides a cavity filled with hemp thermal insulation to improve thermal comfort.
To make the most of the limited available surface the space is as flexible as possible: full-height windows are an extension of the living space; some furni-ture can be moved – especially in the living room – to configure the space ac-cording to needs; other pieces of furniture are “transformable” like the kitchen cabinets that hide a folding table. The section of the pavilion highlights the difference in height between the liv-ing area and the sleeping area and the different finishes of the false ceilings: in the living area the false ceiling has very slender wooden slats to amplify the vibrant character of the space, while the sleeping area has flat wooden panels.
The structure of the small house is in rammed earth load-bearing walls set on a reinforced concrete base. The sloping roof of the building, north-south oriented, can be used to install solar panels, both thermal and photovoltaic, and conveys rainwater in a tank: after a treatment the stored water can be re-used, i.e. for draining the bathroom.
Authors: Vito Distante (Distantestudio)+Tommaso Mandorino+Antonio Gabriele Trifone (June Architects).
Website: distantestudio.it+junearchitects.com
Location: Dobrova, Slovenia.
Year: 2021
Competition: Rammed Earth House.
Prize: Shortlisted.
