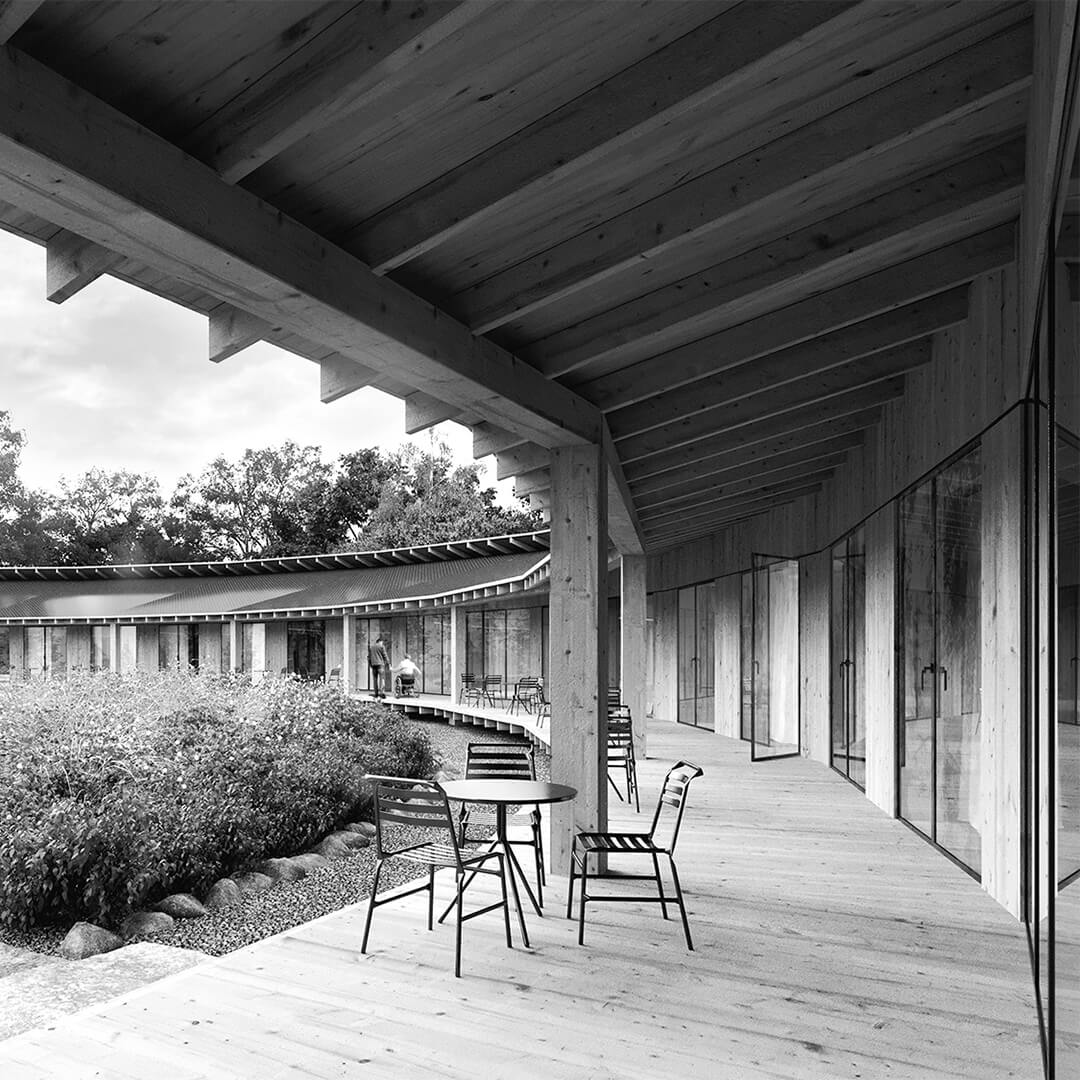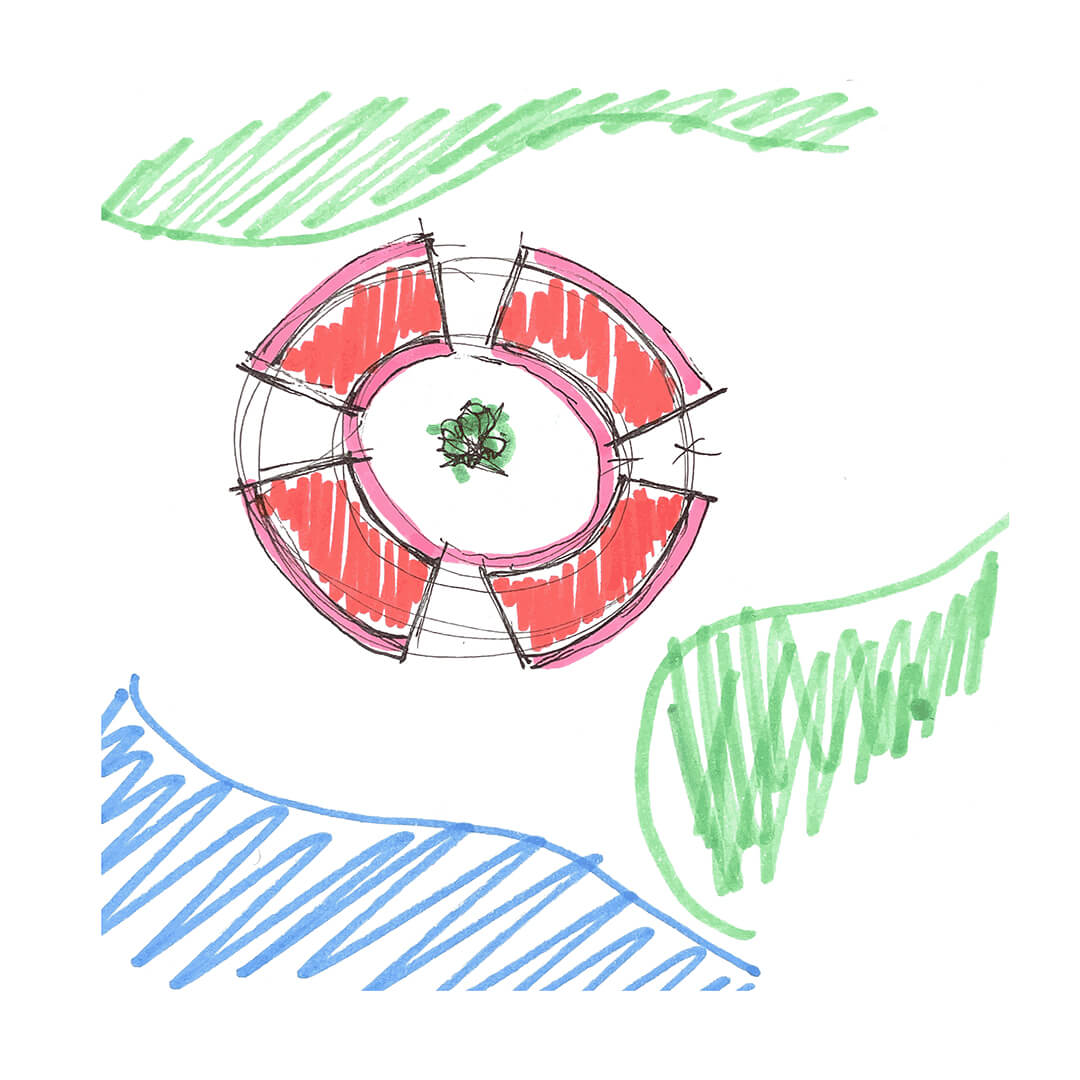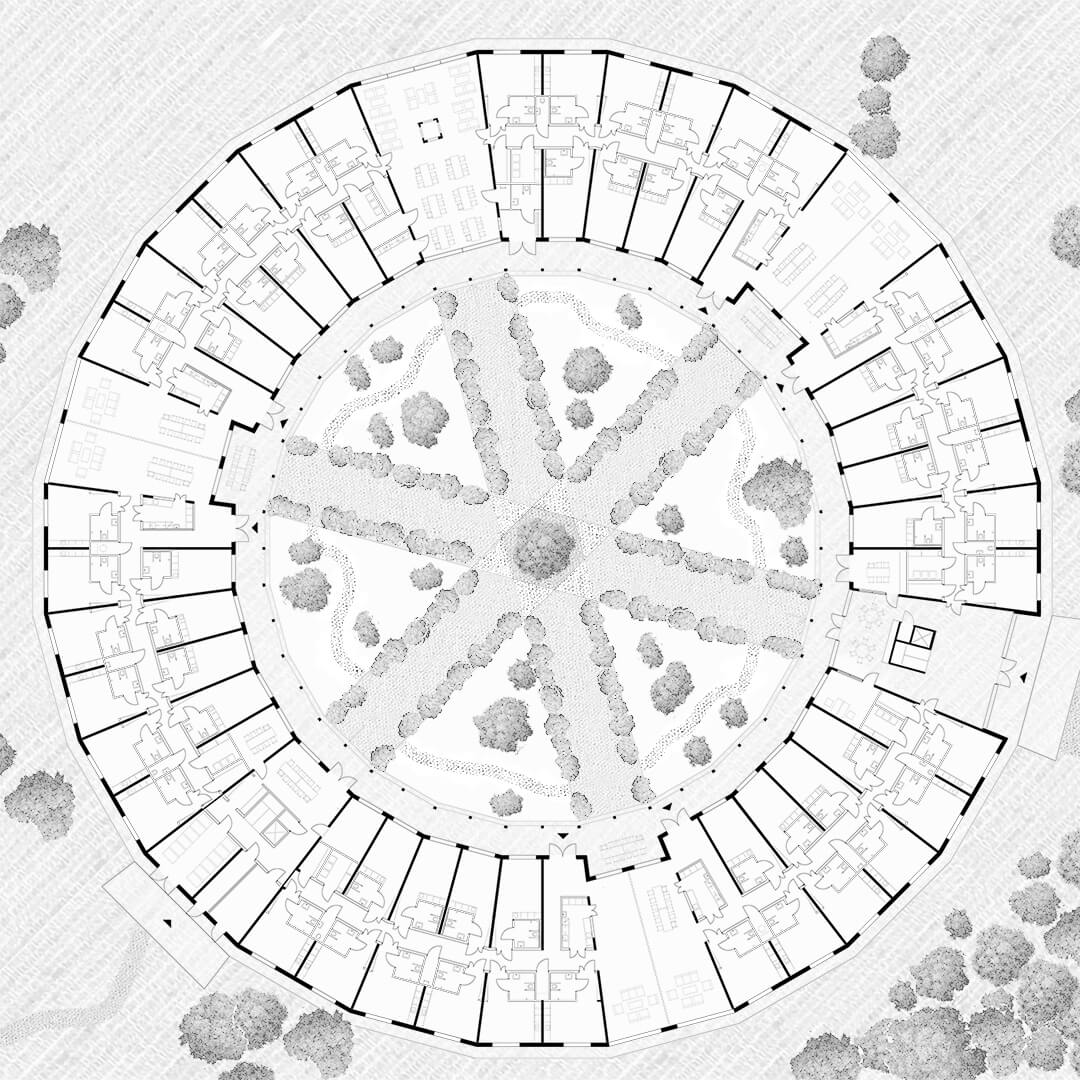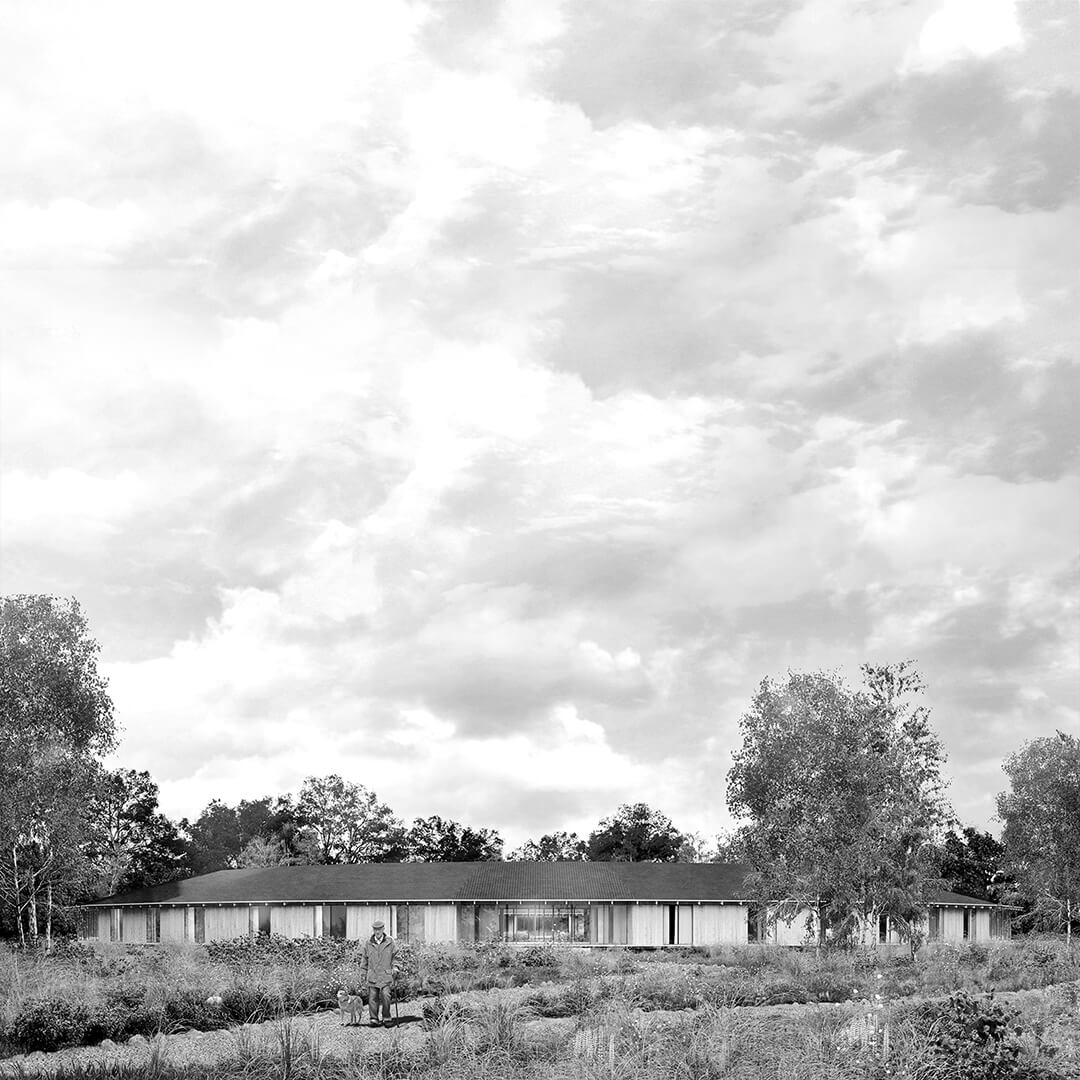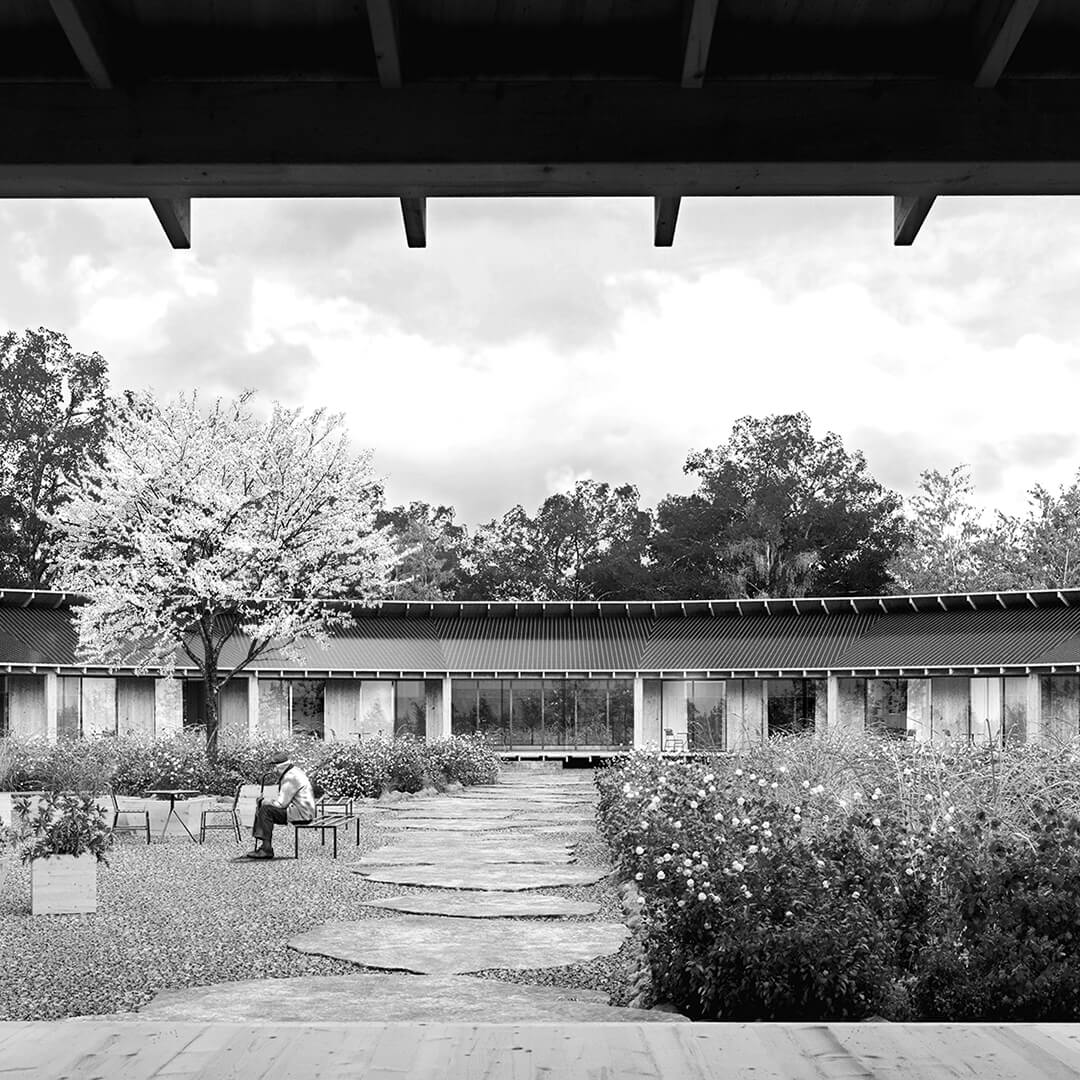Scott Rasmusson Källander
Is a proposal of a circular generic geriatric care building. The program included a building without any set direction.
We started with 4 circles. 3 public (wooden paths + courtyard) and open and 1 solid (indoors). The small apartments that have the shape of pieces of a cake are positioned on 2 sides of the corridors that cut the center of the solid volume. The common spaces cut the solid volume and creates gaps that reveals the center of the courtyard and the surroundings.
We have tried to create a building that feels contemporary yet timeless with, in Sweden, commonly used materials. The building is designed to be better with time. The idea is that we have designed a structure, similar to a bookshelf, that will be completed once the people that works and lives there are in place. We have proposed a raw standing wooden panel of core pine for the façade, local stone, industrial metal for the roof and solar panels are put on the outer slope of the roof.
The building is a low and the roof has a distinct part of the expression. Some communication and all the technics are located in the attic.
Author: Scott Rasmusson Källander.
Website: sr-k.se
Location: Stockholm, Sweden.
Year: 2018
