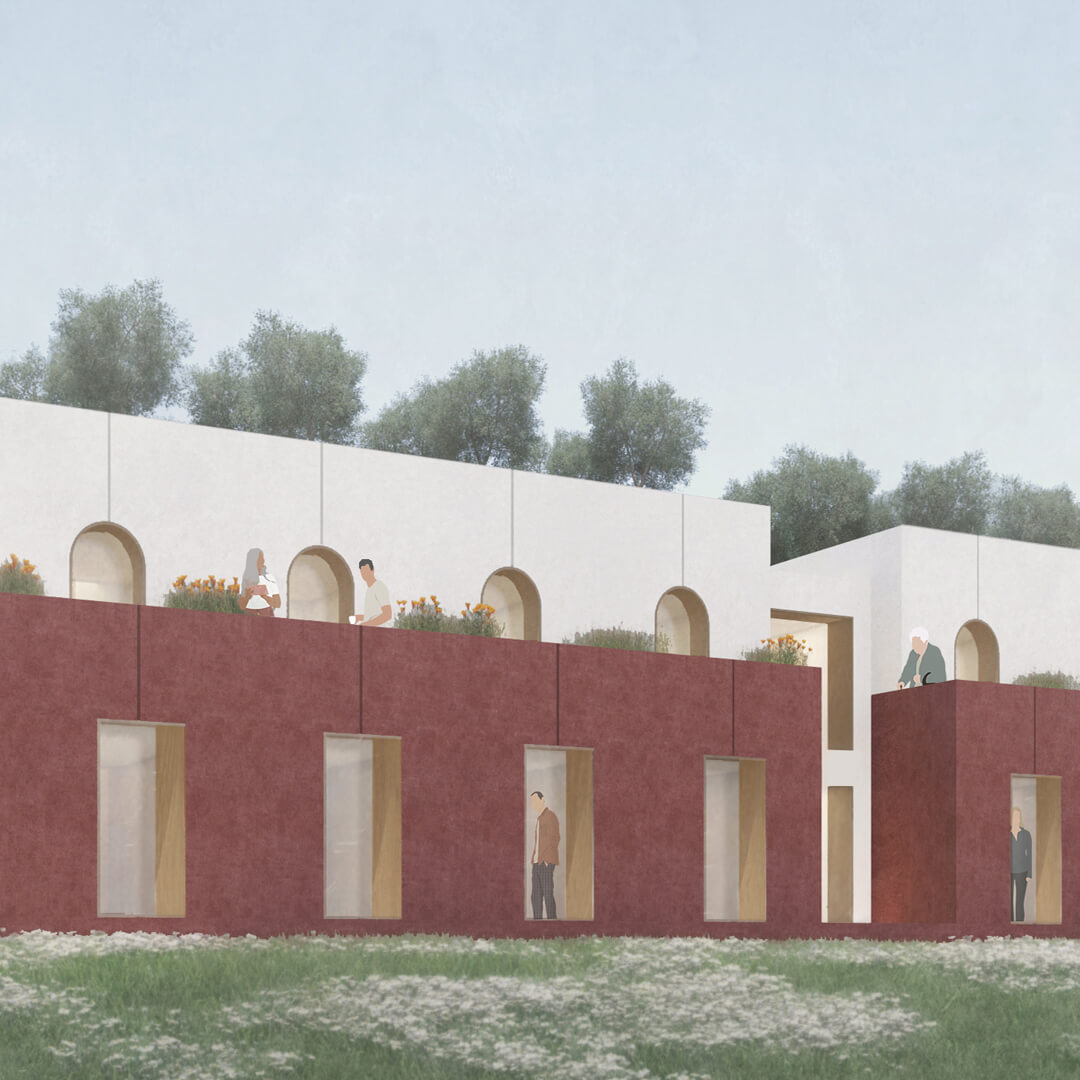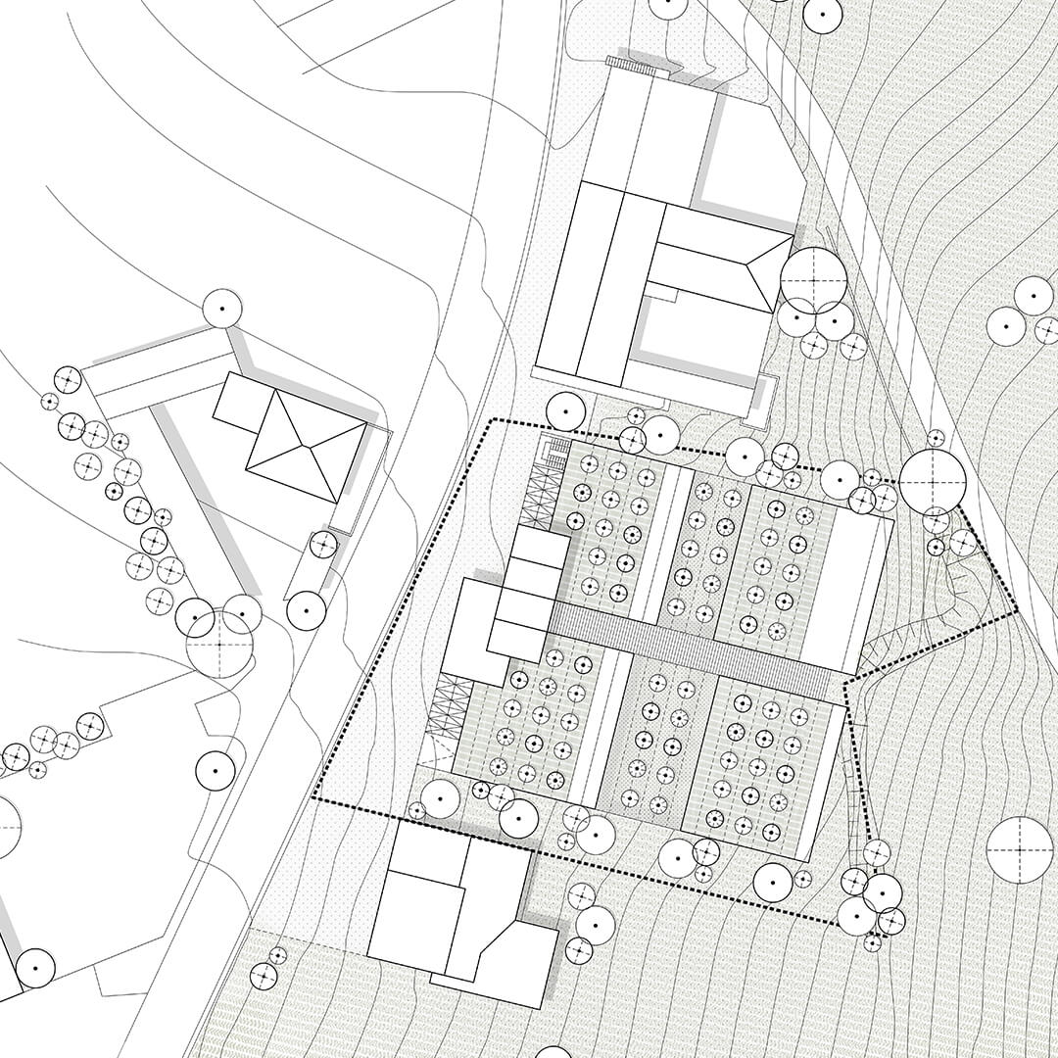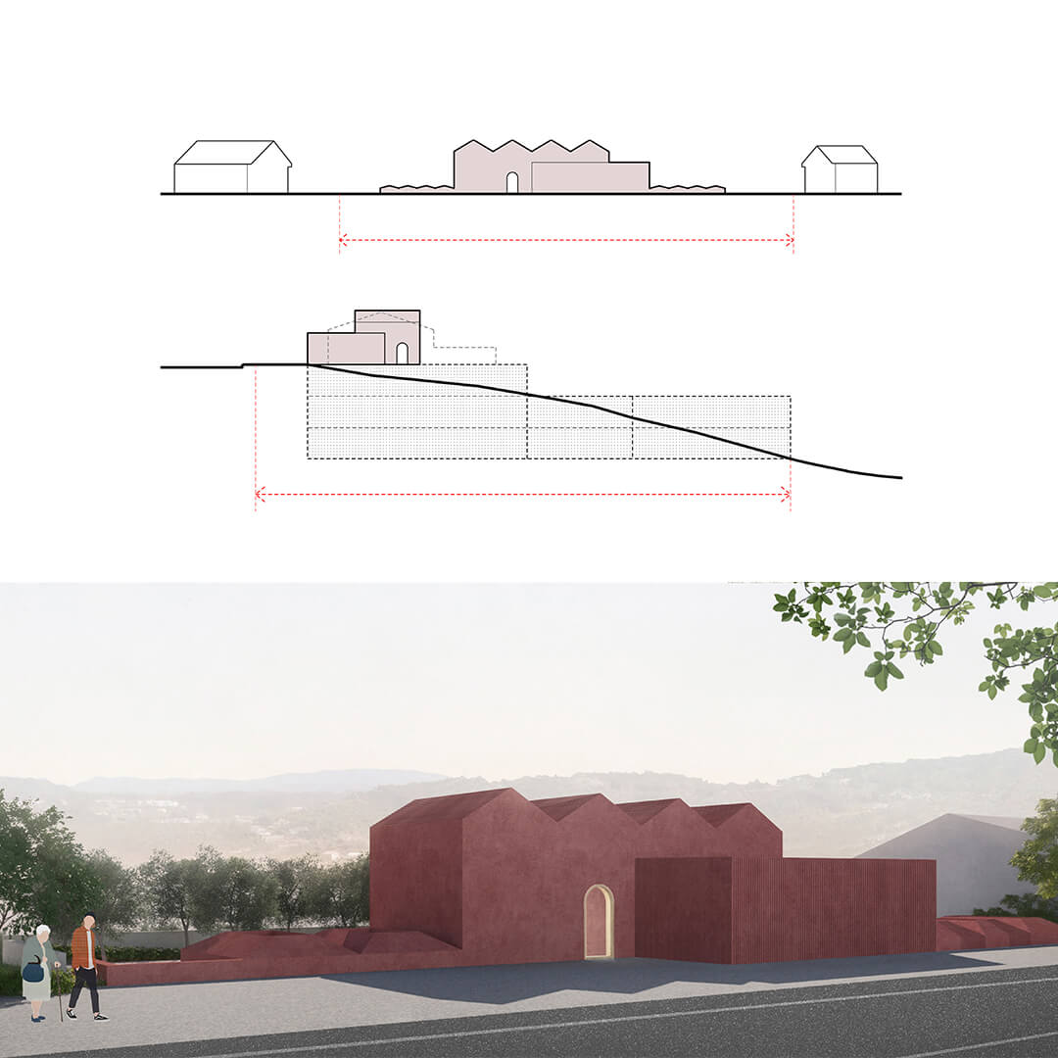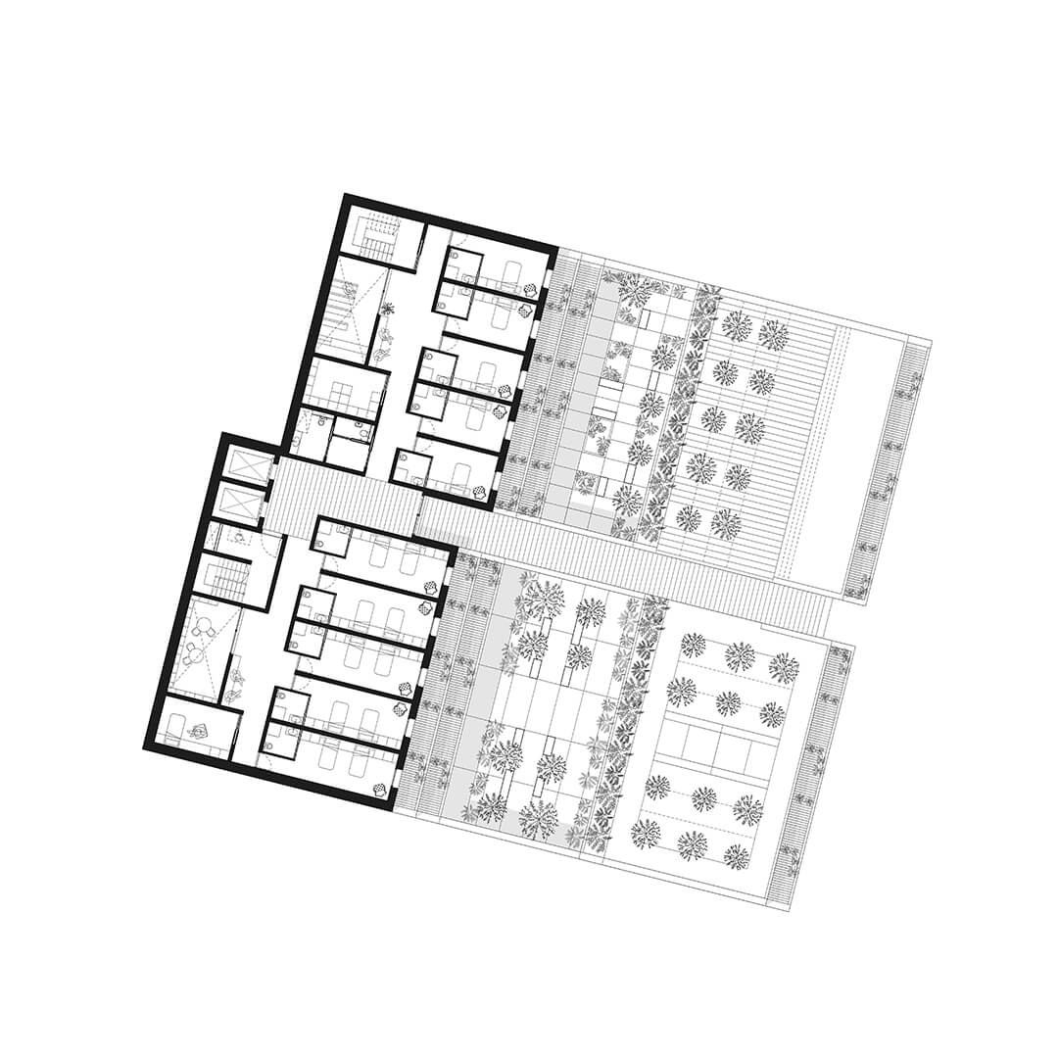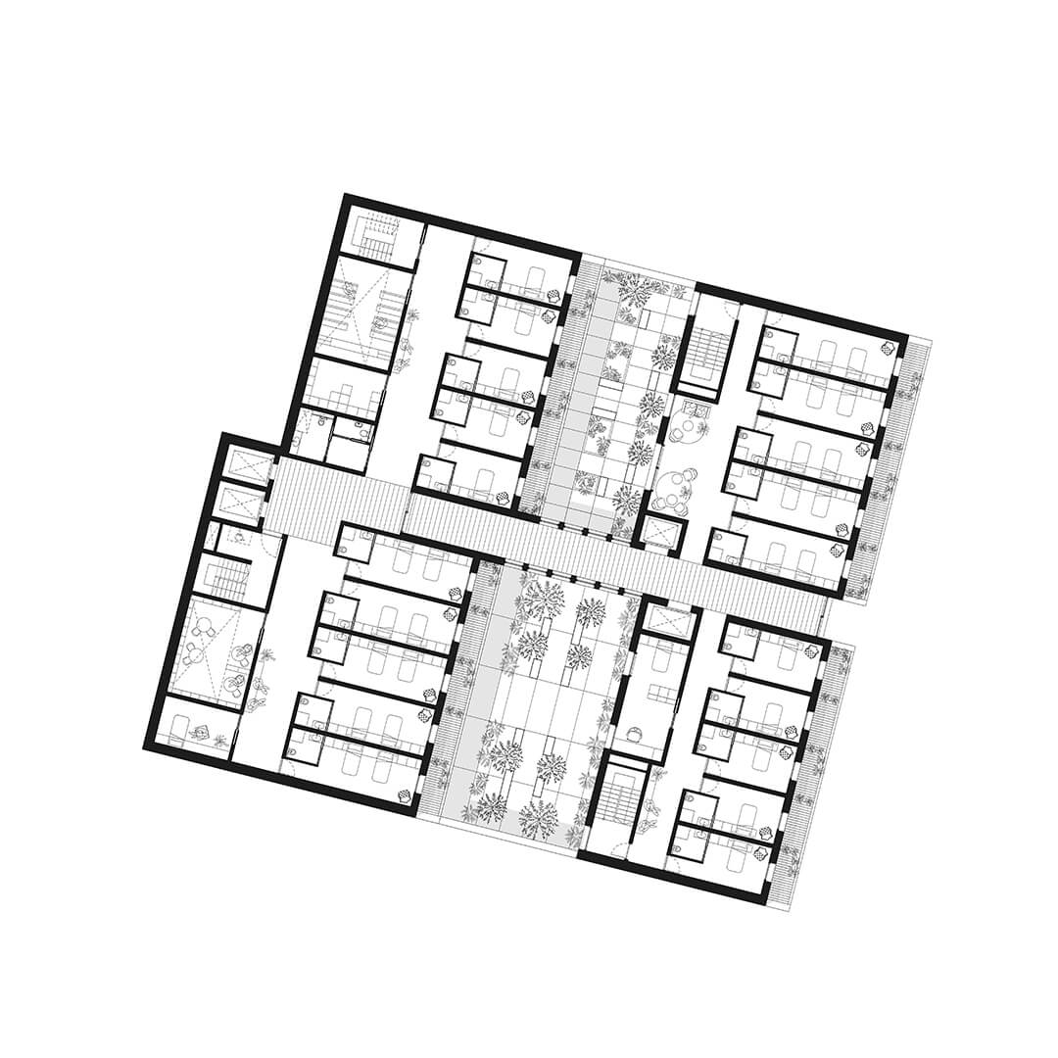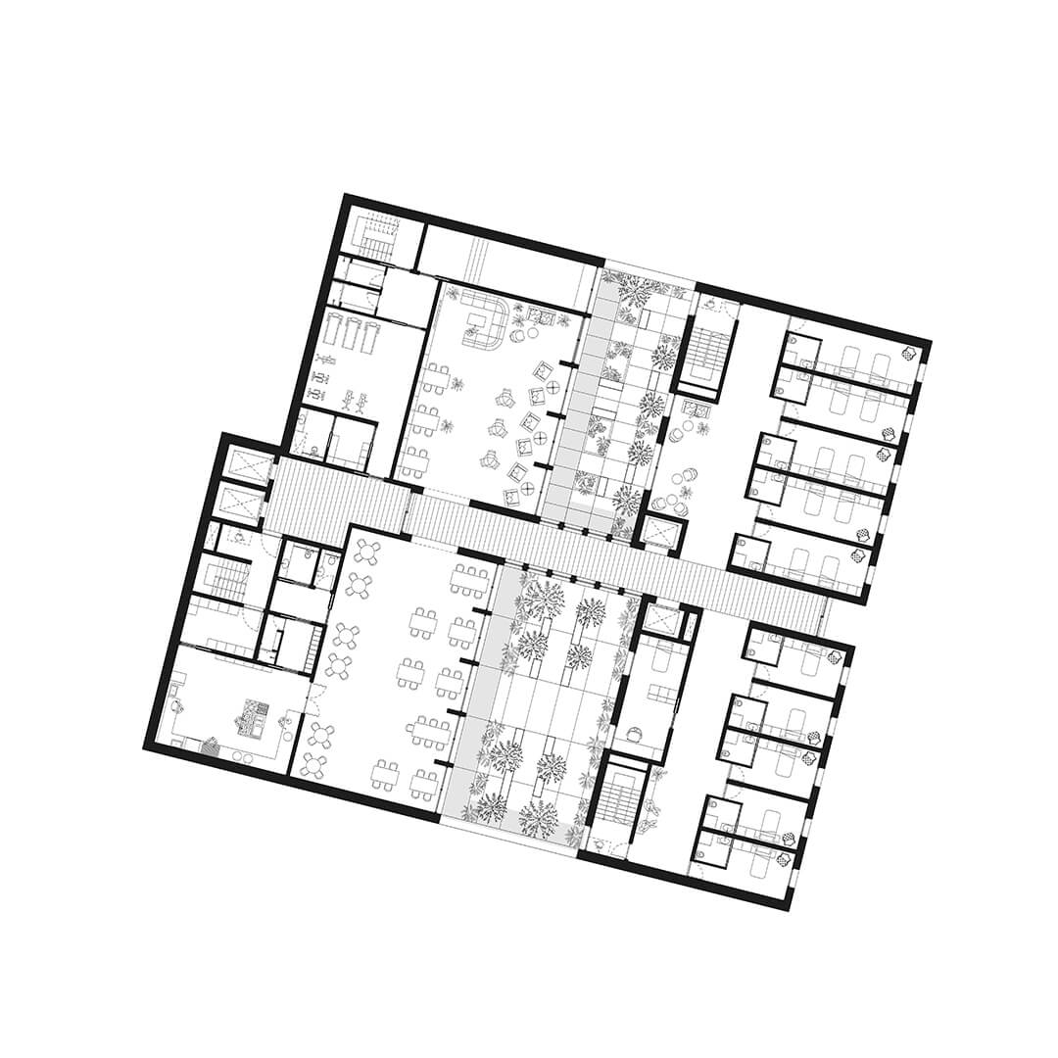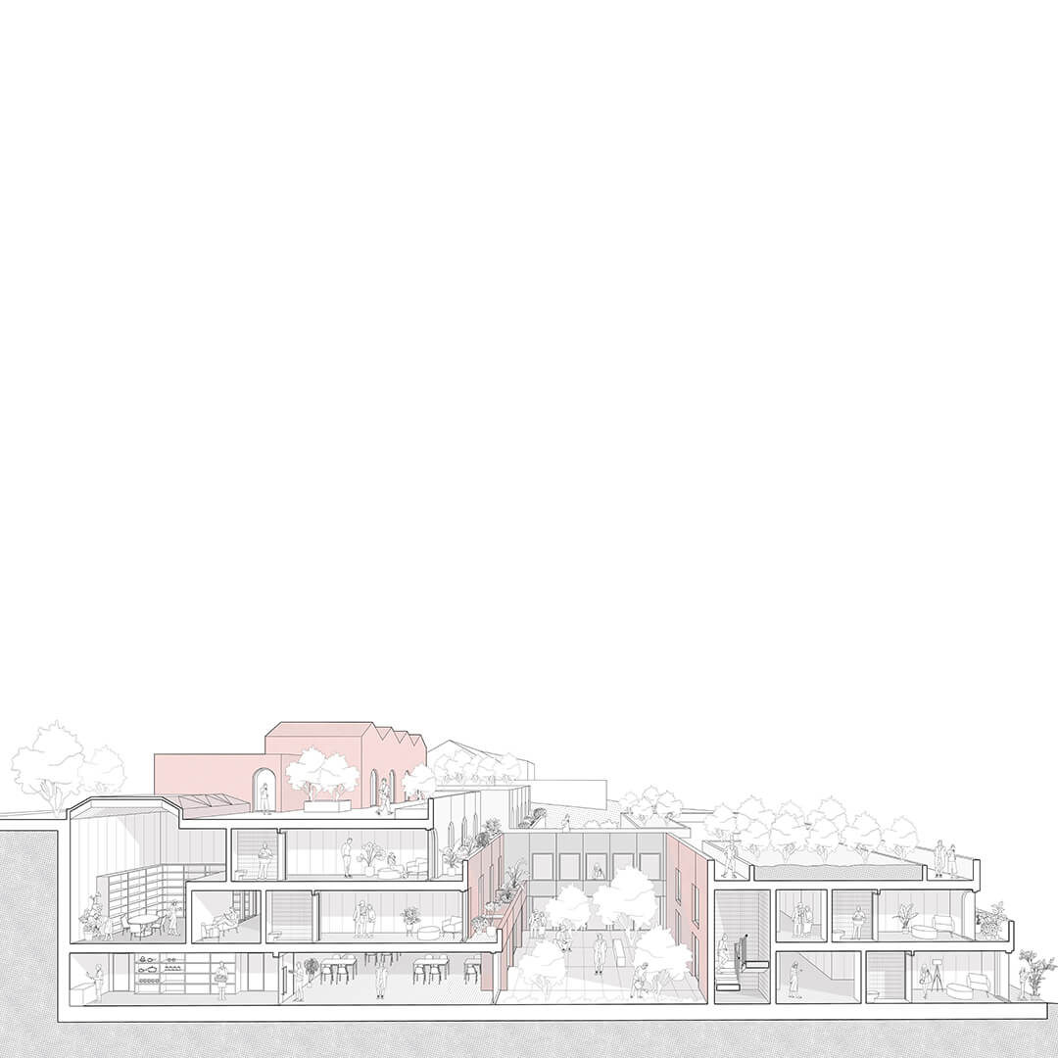Xisto Atelier
Retirement home located in the Leiria region of Portugal, designed to house sixty residents.
Concept
After decades of work and busy lives one aspires for peace more than anything. Nonetheless, peace doesn’t mean isolation. More than ever peace means mindfulness, connection to the here and now, to nature and to others, to belonging, and to sharing life stories. Where better to find this than within a nurturing community, surrounded by greenery and hills? The site, with a fairly small footprint, is located on a sloped terrain within a low-density rural area. The primary challenge was to design a building that could accommodate the onerous brief, whilst enhancing the site’s strengths. Therefore, we have chosen to keep the building small at street level, as an entrance pavilion, that marks the arrival into the community, framed by the hills at a distance. The main building is sunken into the terrain, creating green platforms covered in olive trees.
The scale
Considering the rural setting, we aimed to ensure a harmonious integration of the proposal into the surrounding context, especially at street level, by respecting the prevailing heights of the neighbouring buildings and their scale.
The tiers
To achieve a discreet and seamless integration of the building with the landscape, we have relied on the natural topography of the terrain to gradually step the massing.
A day at the “Casa das Oliveiras”
In Casa das Oliveiras the focus is on providing a nurturing community that stimulates each individual to be active and engaging, whilst supporting an independent living. Residents can choose to gravitate between a number of different internal and external spaces. Going for a stroll on the terraces surrounded by olive trees, having meals in the dining room overlooking the community garden, attending therapy sessions in house, reading books in the library, exercising in the gym, learning new skills or practising existing ones, planting their own vegetables or flowers, or simply enjoying a cup of tea in the common room. This wide range of amenities creates an environment where comfort, rest, and a sense of peace become integral parts of their daily lives.
Ground floor
As you approach from the road, you’ll find a convenient drop-off area adjacent to the main entrance. Just off the main road, there is also a designated parking area for staff and a loading bay for the delivery of supplies. Once inside the pavilion, visitors and guests will be greeted at the reception before proceeding to the lower floors via the lifts or the stairs. From this level you can also access the upper terraces, shaded by olive tree canopies. The terraces offer comfortable seating areas, allowing for relaxation and unwinding while enjoying the tranquil surroundings.
1st. Lower Ground
On this level, you will find a total of 10 rooms, consisting of 5 individual rooms and 5 double rooms, providing comfortable accommodation for up to 15 guests. From this level, you will have access to the lower terraces, which offer views of the gardens and the valley. The lower terraces also feature an outdoor swimming pool for sunny summer days, a walking/running track, and a small tennis court, perfect for enjoying light outdoor activities and staying active during the stay.
2nd. Lower Ground
This floor has the capacity to accommodate up to 30 guests and its central position within the building ensures convenient access to all the facilities via four lifts or stairs, so that guests can easily navigate throughout the building. The building is divided in two volumes connected by a central bridge that acts as a pathway between them, offering delightful views of the surrounding gardens. On this floor, you can access a small library and a prayer room, providing spaces for relaxation and reflection.
3rd. Lower Ground
The lowermost floor includes a multitude of communal activities as well as 5 double and 5 single rooms, which are set apart from the common areas to ensure privacy. The communal areas consist of a dining room that can accommodate all 60 guests, a common room which serves as a vibrant hub where guests can socialize and take part in a variety of activities, a compact gymnasium, and an indoor swimming pool with views of the gardens. Two internal courtyards give the residents space for outdoors fitness activities and gardening.
Architecture & Sustainability
Architecture influences the quality of our lives, shaping both our immediate surroundings and the broader environment we inhabit. Our proposal focuses on the contextual integration, functionality, and optimisation of construction, as well as on promoting sustainable practices and “Passive House” principles. While Passive House standards are often associated with cold or temperate climates, they can still be adapted to suit warm climates like Portugal. By emphasizing insulation, airtightness, high-performance windows, and thermal bridge-free design, we propose to significantly reduce energy consumption and enhance thermal comfort of the proposal. We also place a strong emphasis on minimising the carbon footprint of the proposal by giving attention to the selection of materials, prioritizing locally sourced options. The building is carefully designed to perform well now and adapt over time, allowing for evolving functions and a changing environmental context.
Author: Xisto Atelier (Natalia Maslennikova+Alecsandra Trofin+Sara Martins).
Website: xistoatelier.com
Location: Leiria, Portugal.
Year: 2023
Competition: Portugal Elderly Home Design Competition.
Prize: First Prize + Client Favourite.
