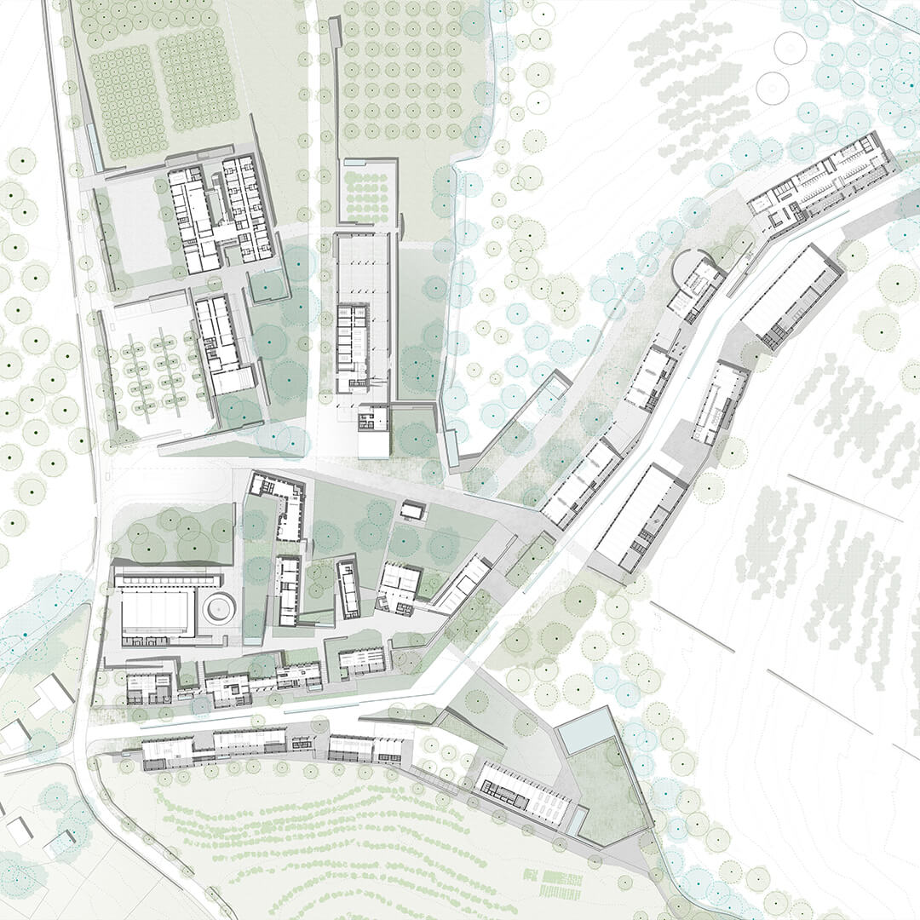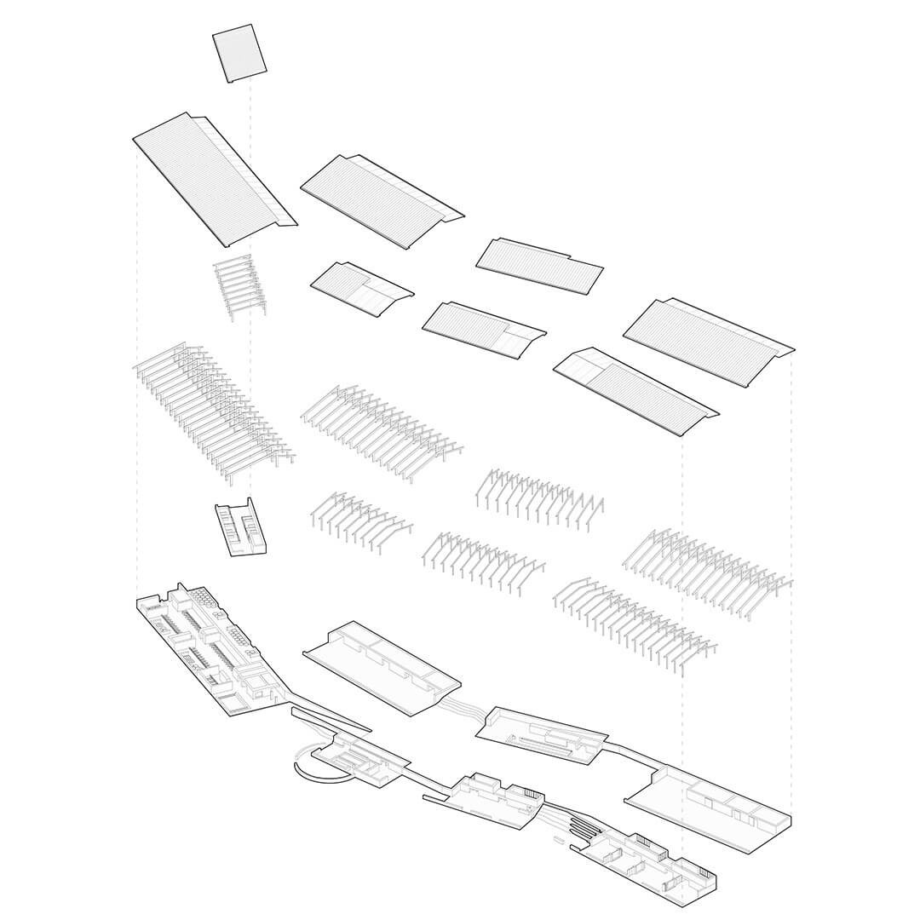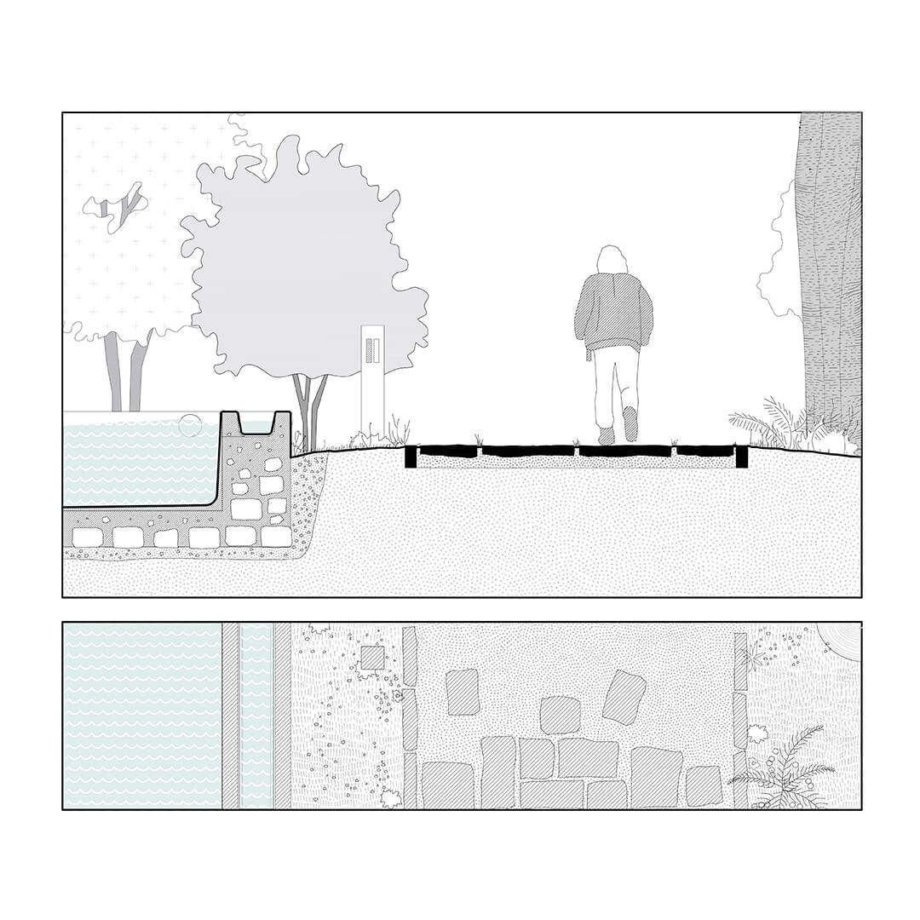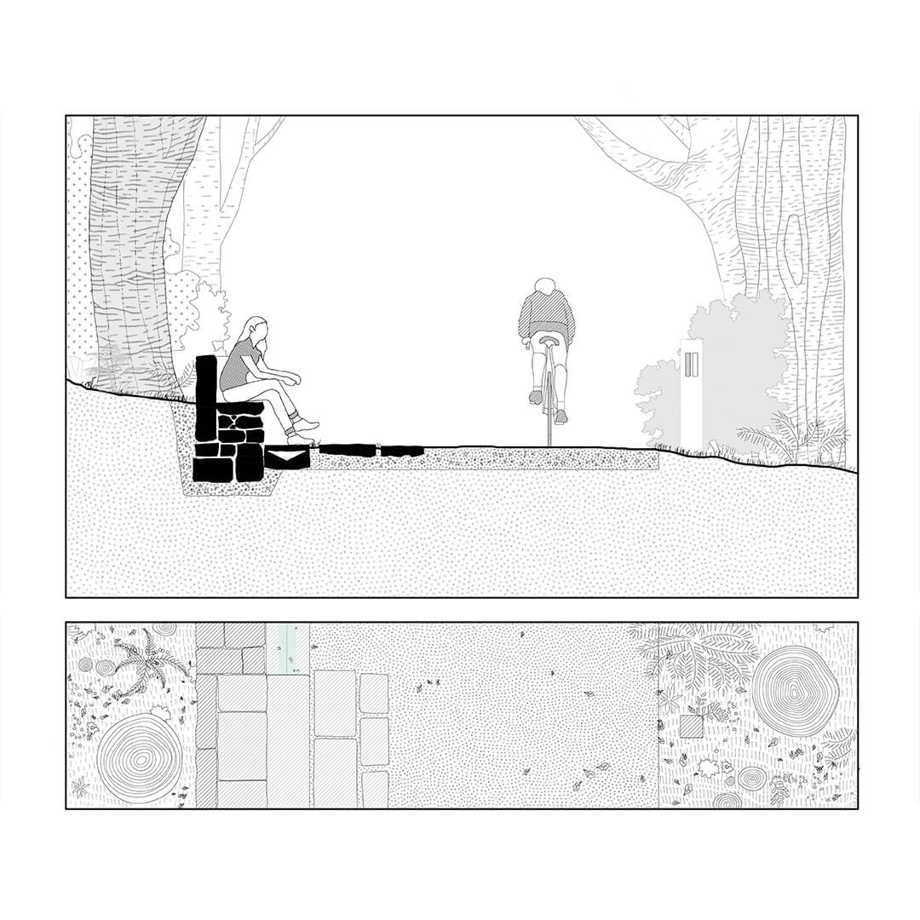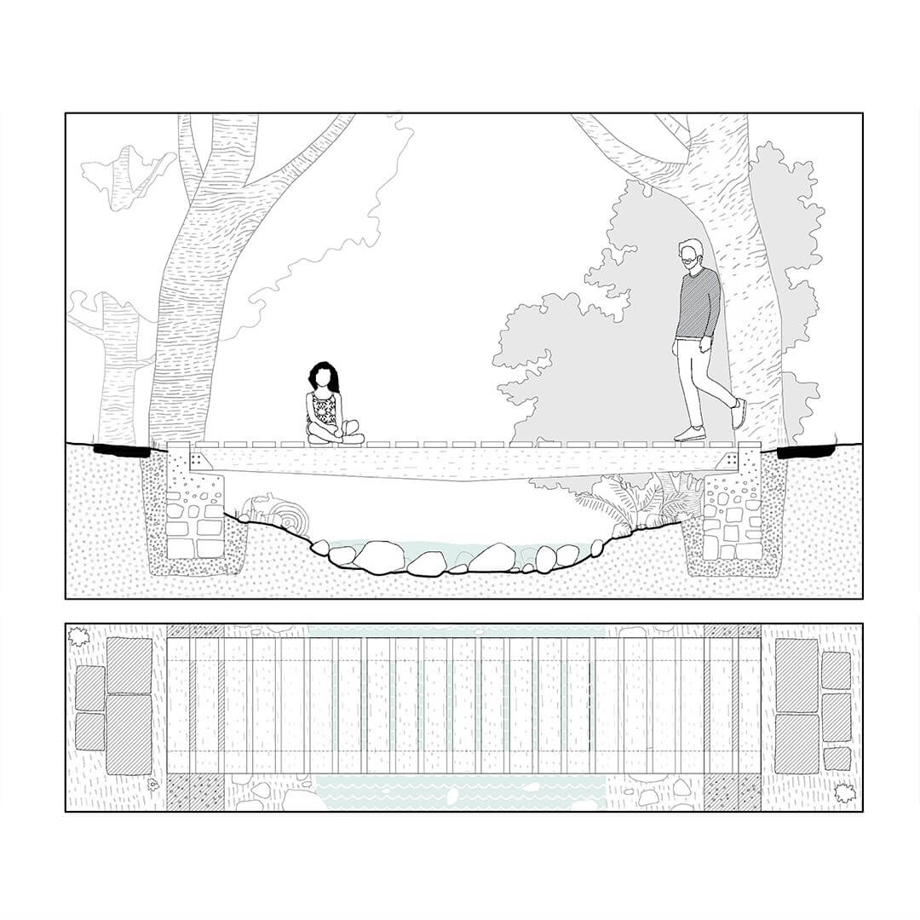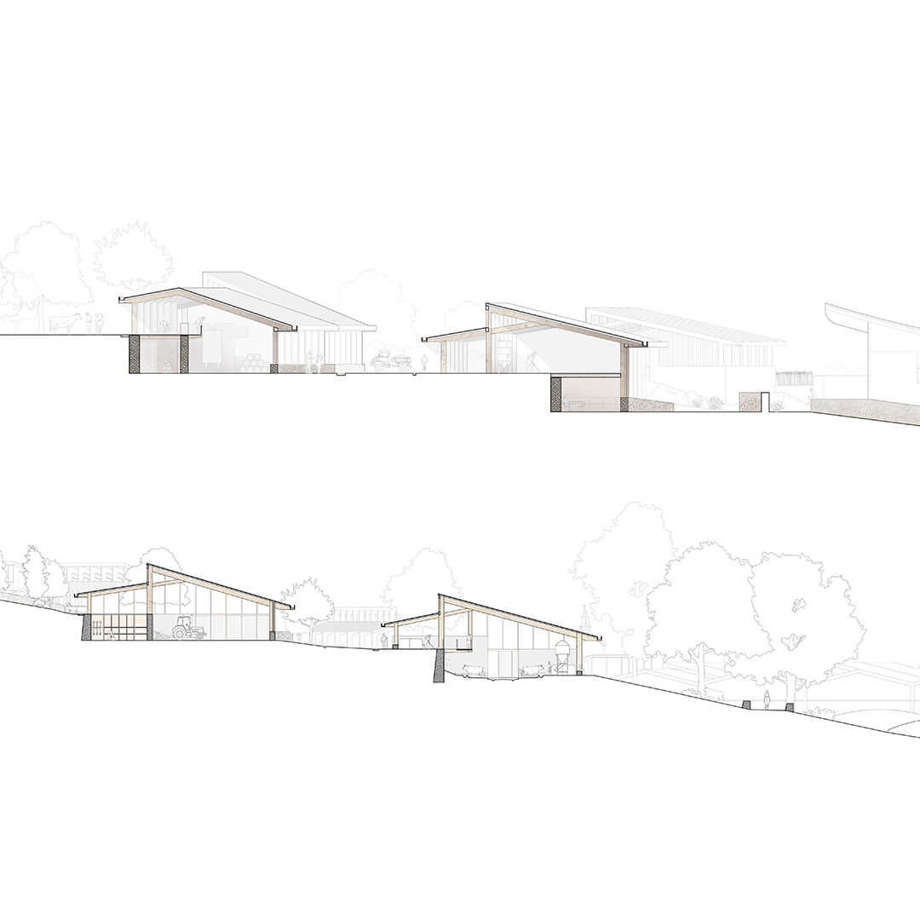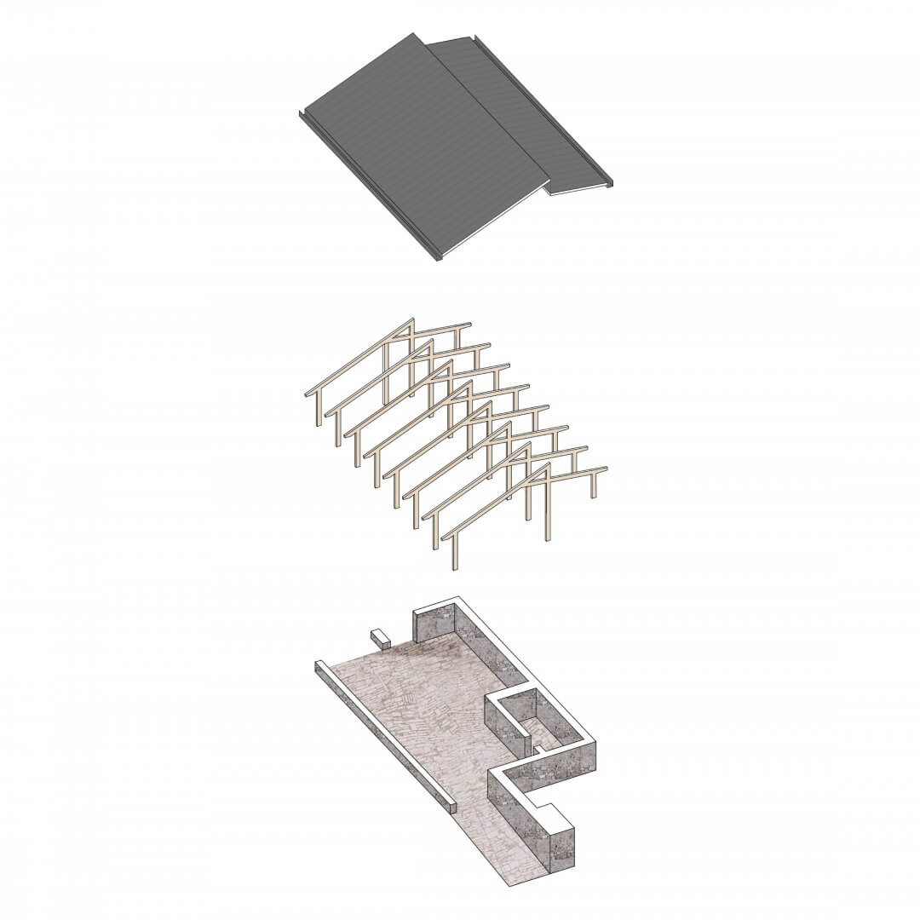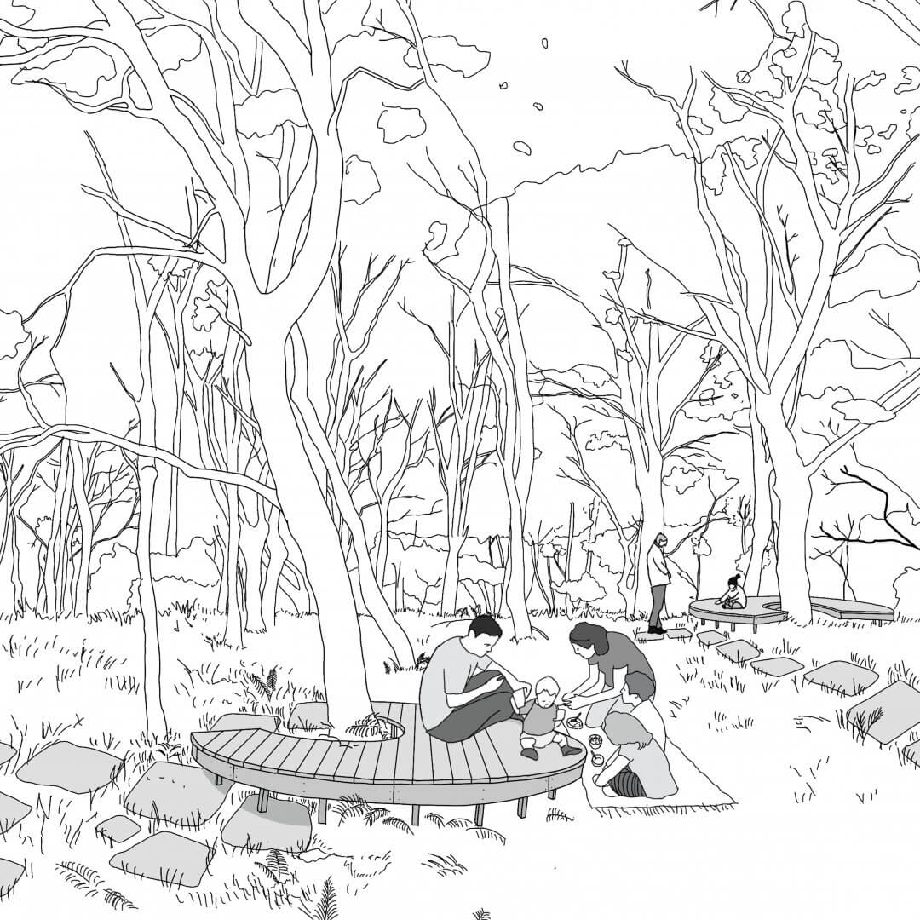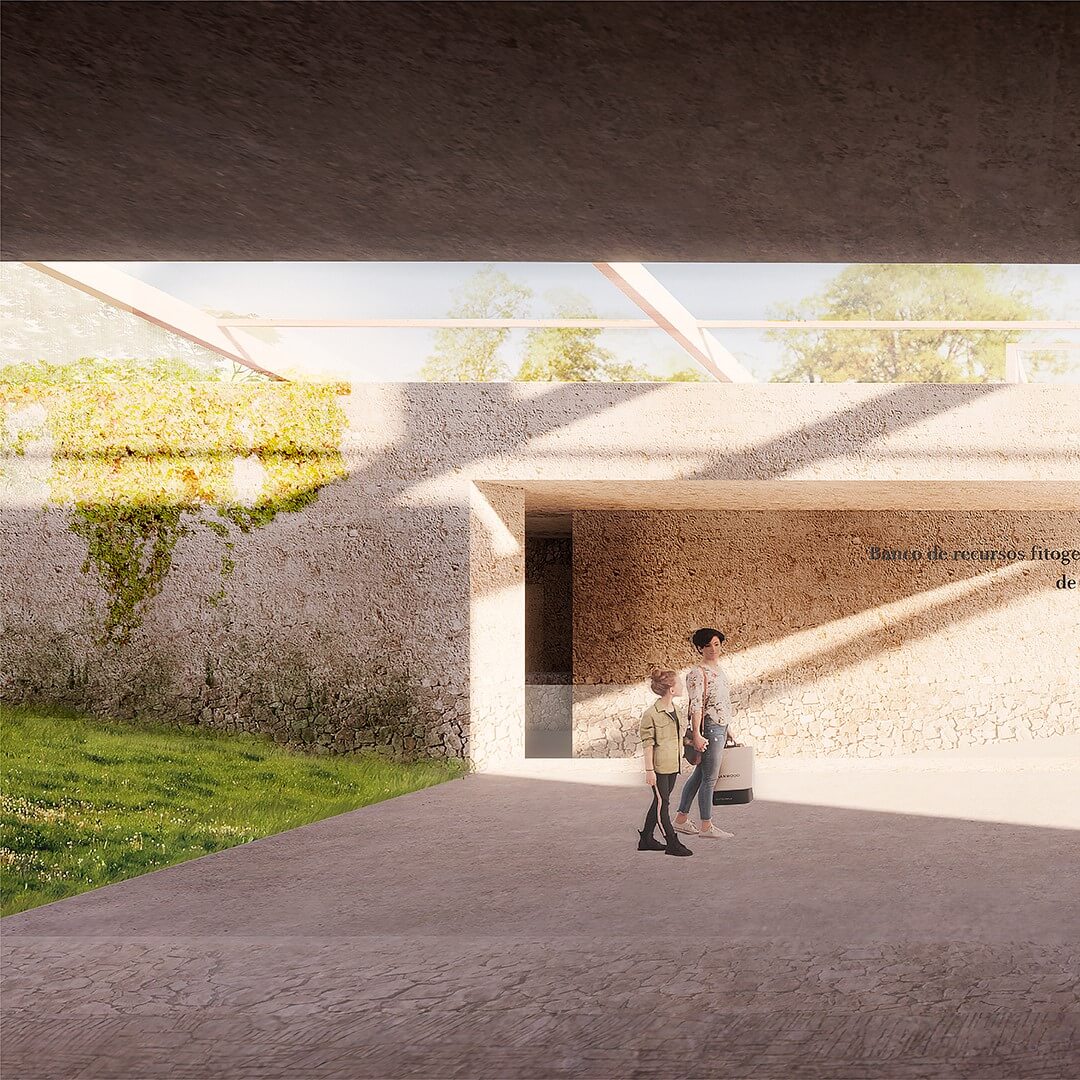Neuma Estudio+Lacasamarillarquitectura+César García
Through the reinterpretation of traditional techniques and typologies, the proposal shows respect for the roots of the land where it settles and seeks the keys with which to build a new ideology.
The proposal advocates understanding the Center for the Promotion and Image of Agricultural, Livestock and Forestry Products of Galicia as a minimum productive unit. Although due to functional needs, the project is based on the atomization of its uses in small-scale pieces, in essence it is conceived as a single large hybrid construction of 100 hectares in which auxiliary constructions are installed that allow a credible development of agroforestry activities. These modest buildings make up an alphabet of adjective architectures recovered from the Galician rural imaginary in which sheds, threshing floors, ouriceiras, hórreos, sequeiros or alvarizas are distributed throughout the surface of the Sergude Estate.
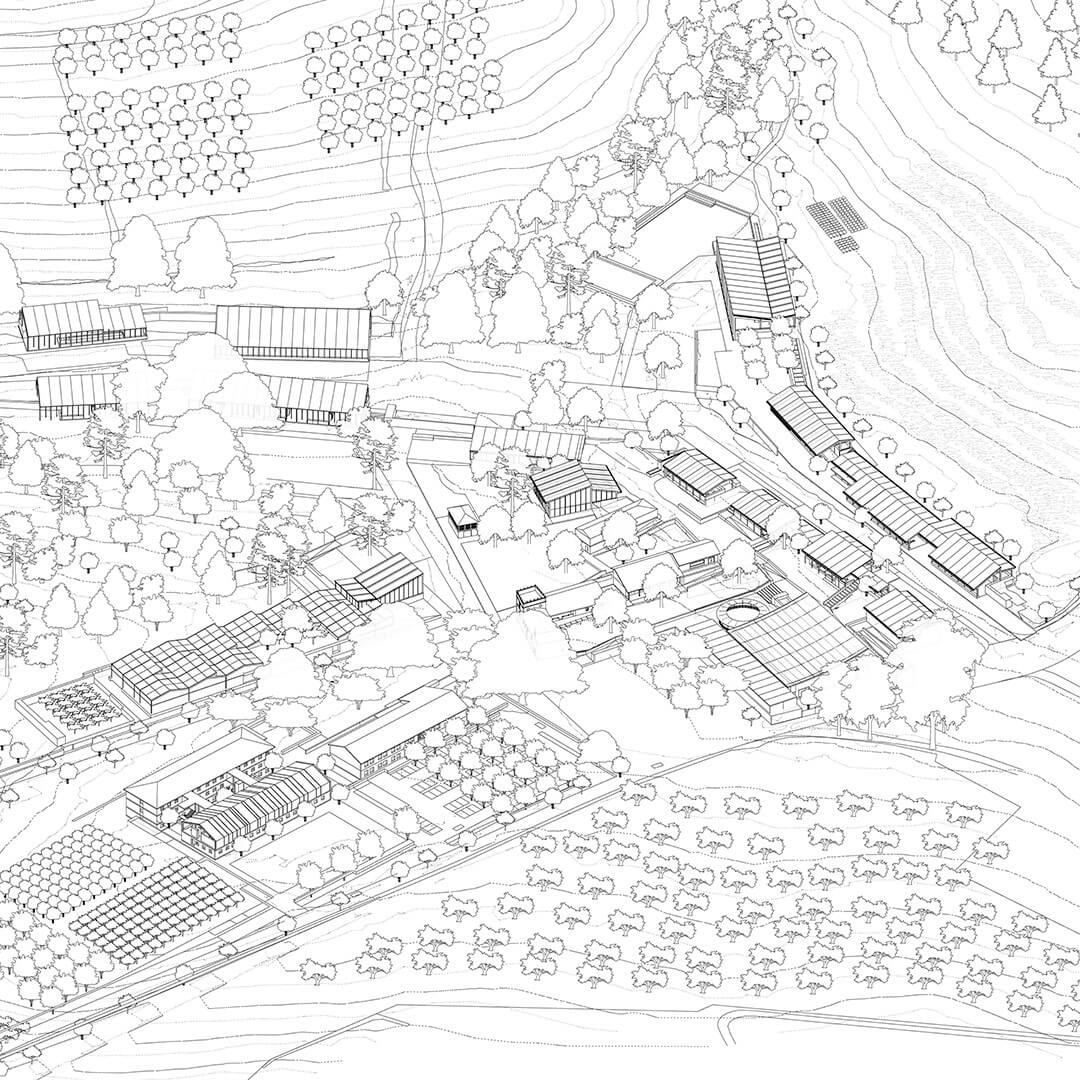
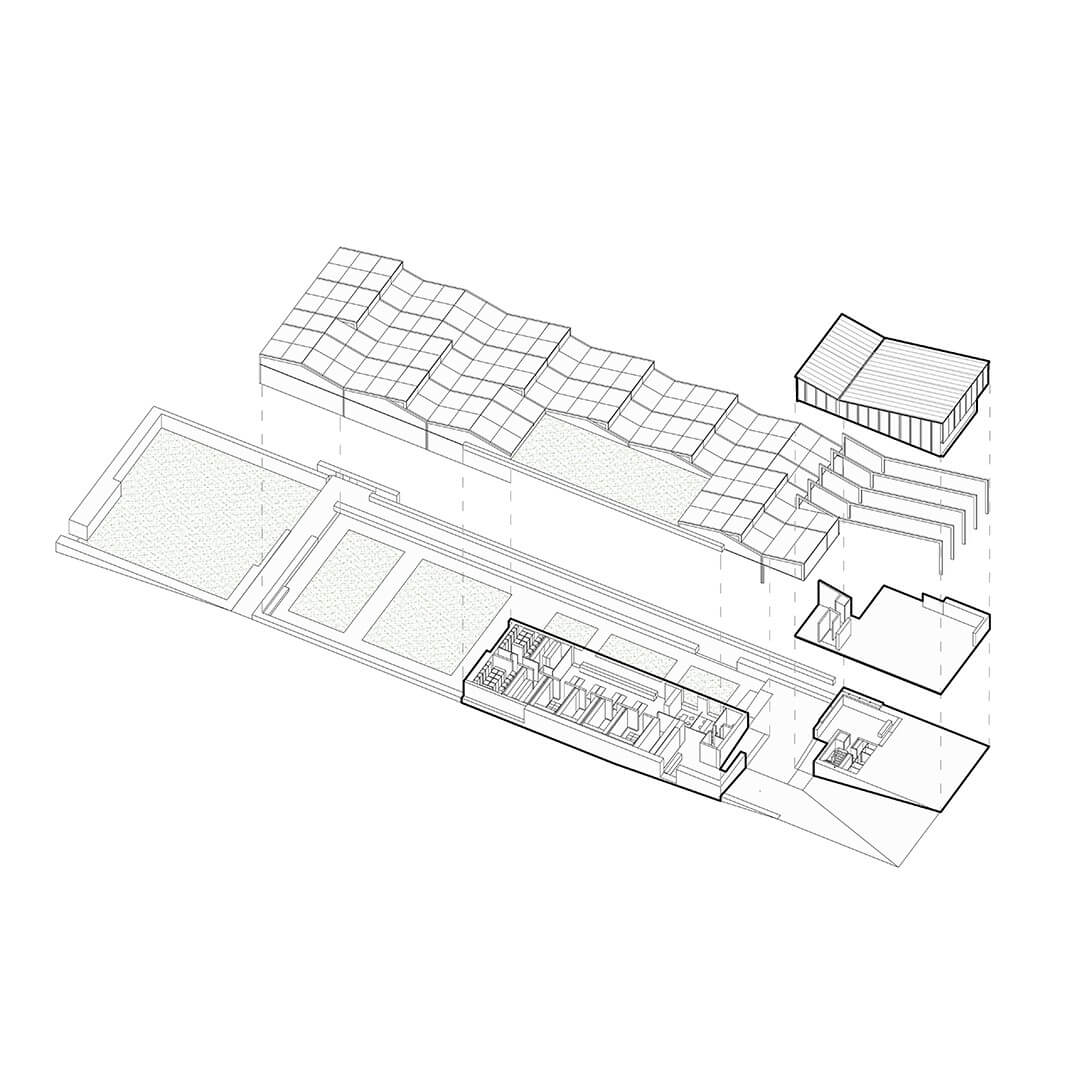
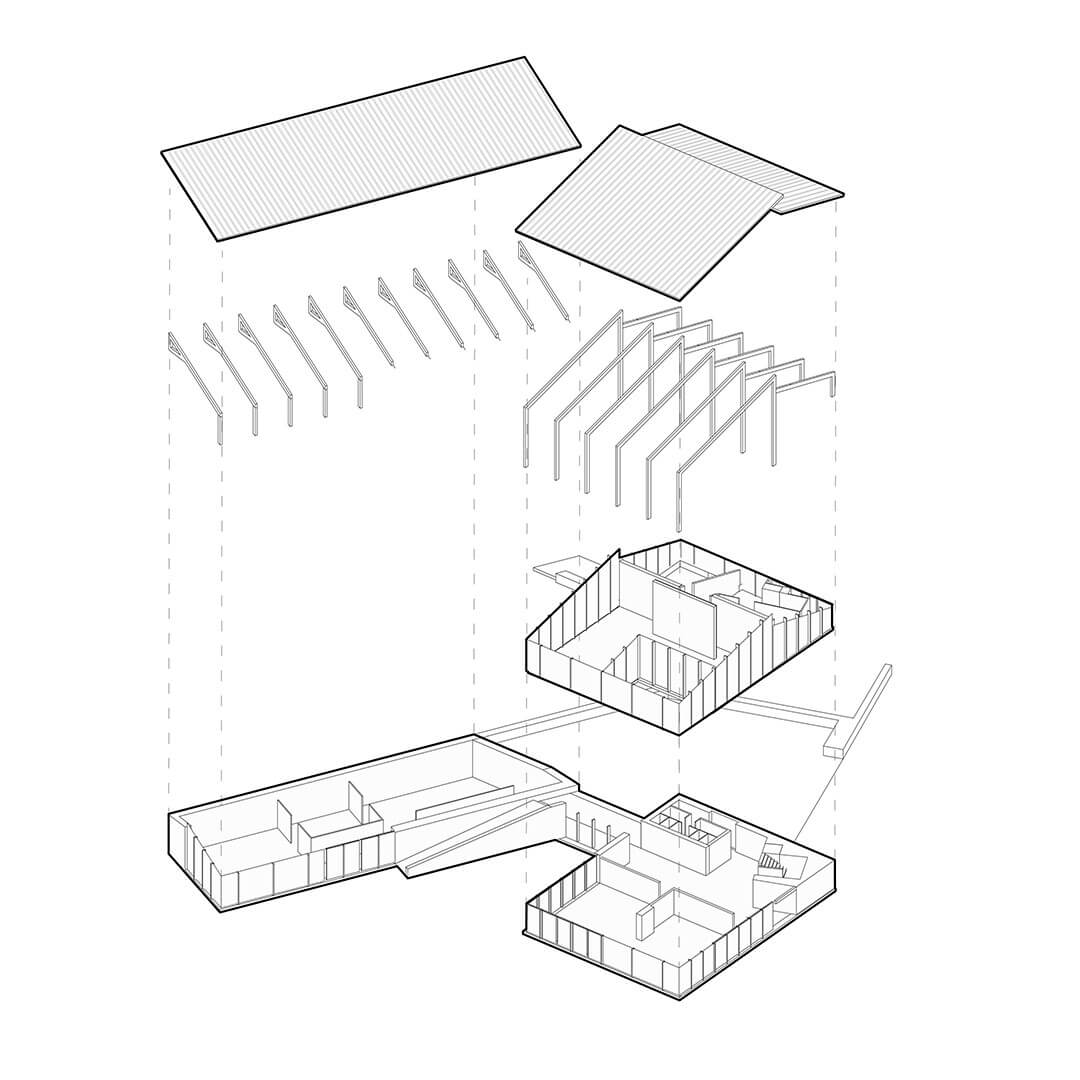
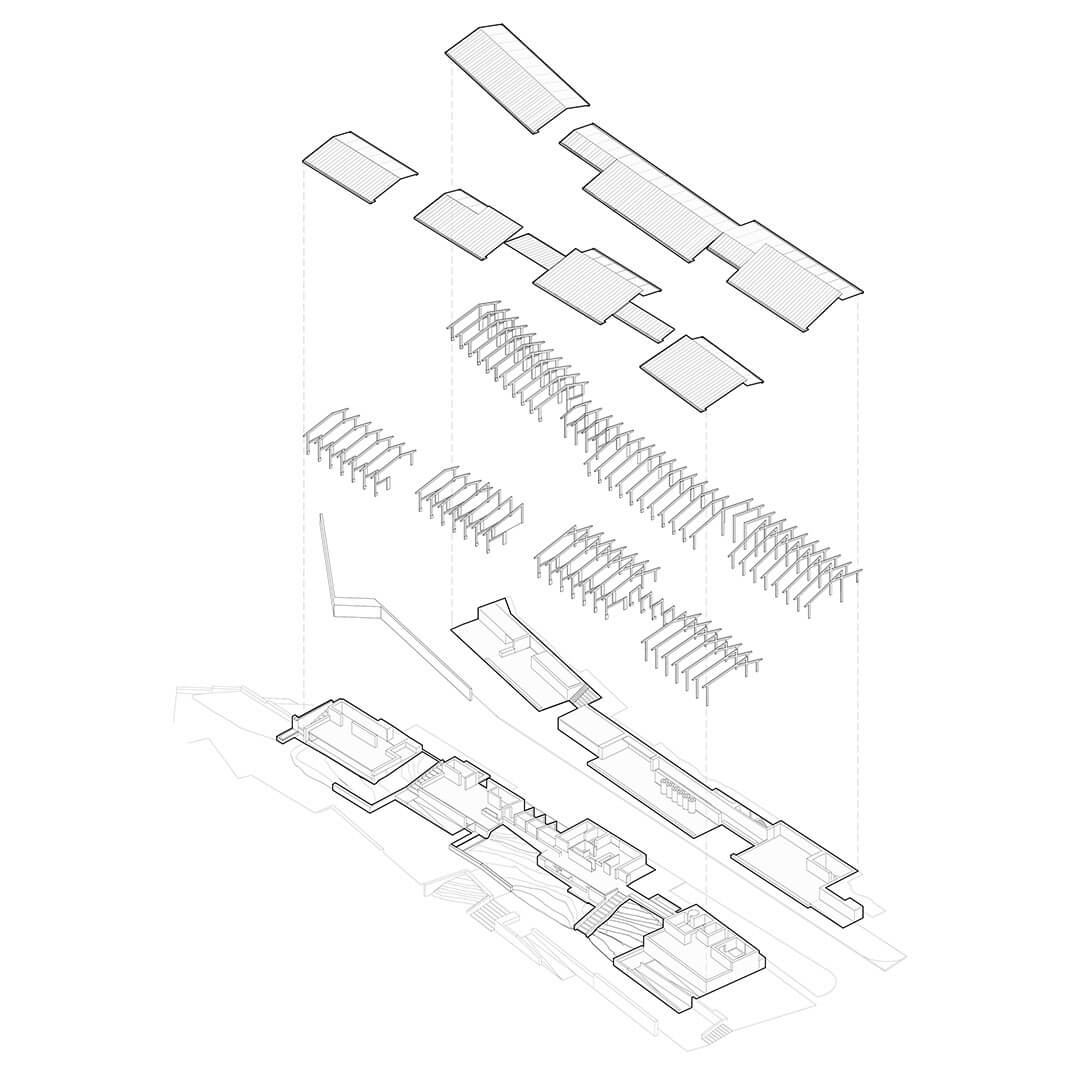
In parallel, with the aim of enabling a truly productive use and preventing these pieces from becoming inert due to their musealization, a network of elements closely related to the surrounding territory is proposed, made up of paths, streams, agras or fences and that respond to the specific needs of storage, drying or supply.
The main objective of the project is to weave a system of relationships between the different agents that coexist. A clear zoning is proposed that is organized around five use units: institutional, productive, formative, livestock and forestry that, although differentiated and independent, extend towards the interstitial spaces resulting from the interaction between each one of them with the intention of promoting a symbiotic relationship between the parts based on the hybridization of uses.
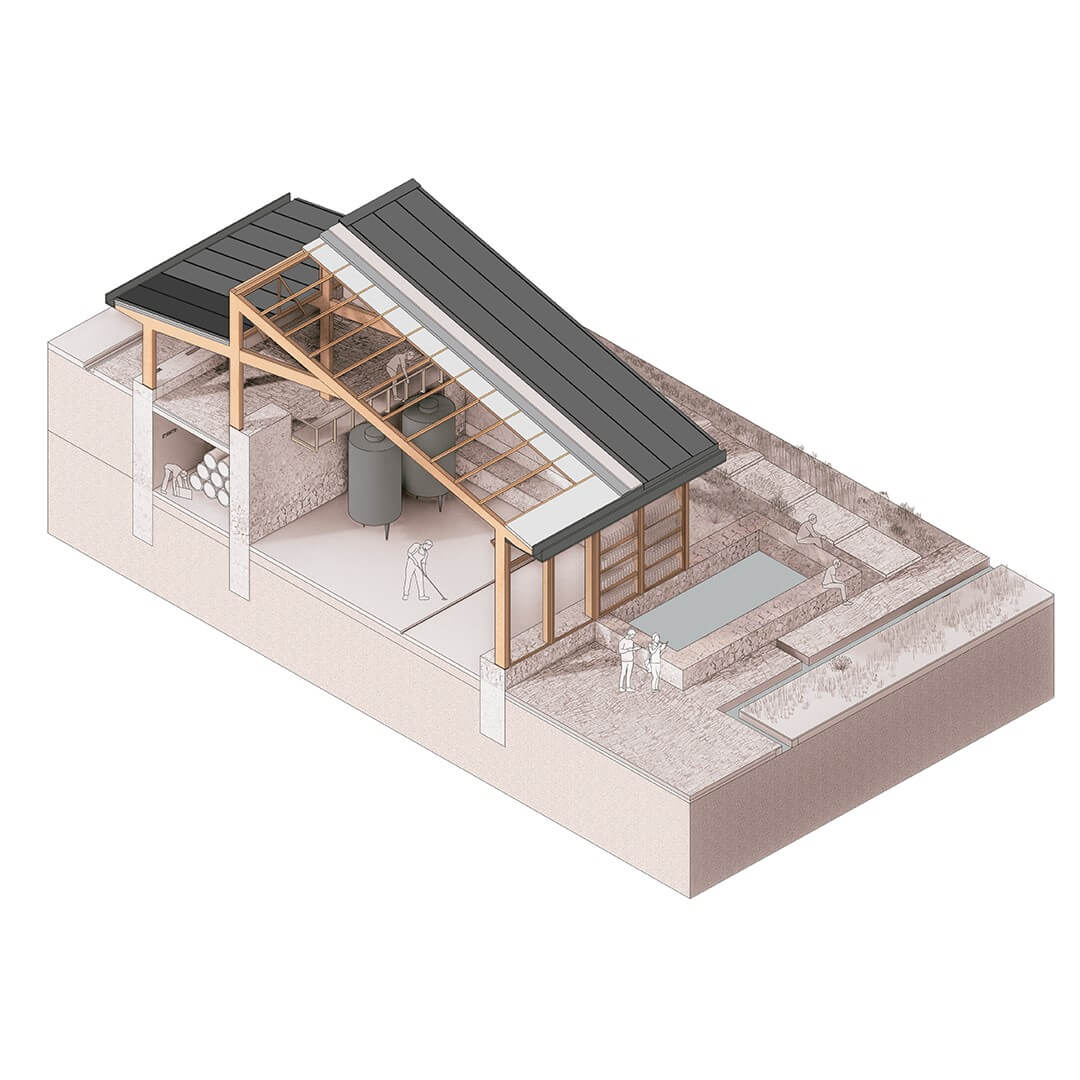
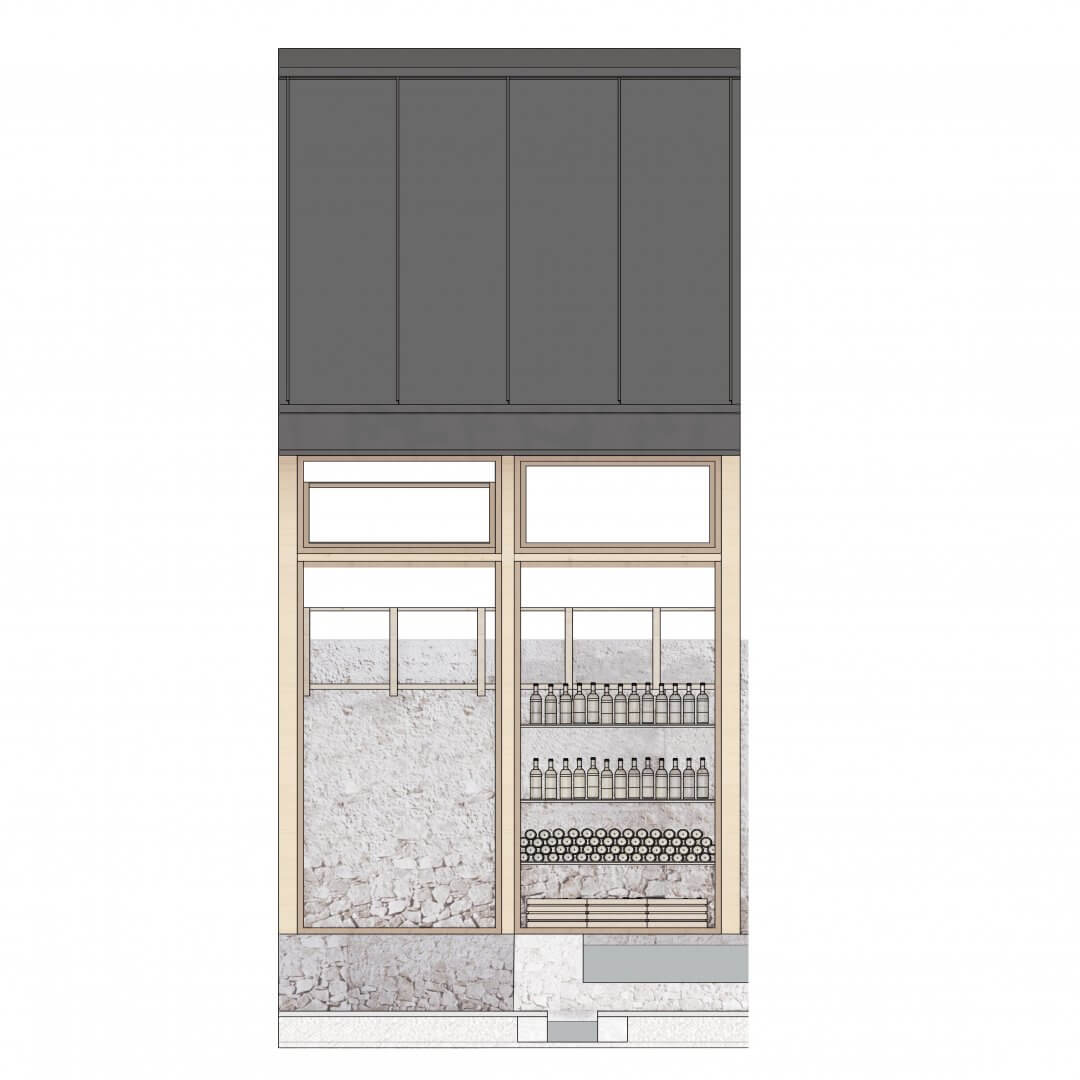
In the areas surrounding the project, the transformation processes of raw materials are intensified. The proposal favors the interaction between complementary productive uses, bringing the areas of agricultural exploitation closer to the new buildings and vice versa. Thus, the vineyards are arranged in direct continuity with the winery and the distillery, and the pastures are specifically reserved to be able to access them from the stables and the dairy.
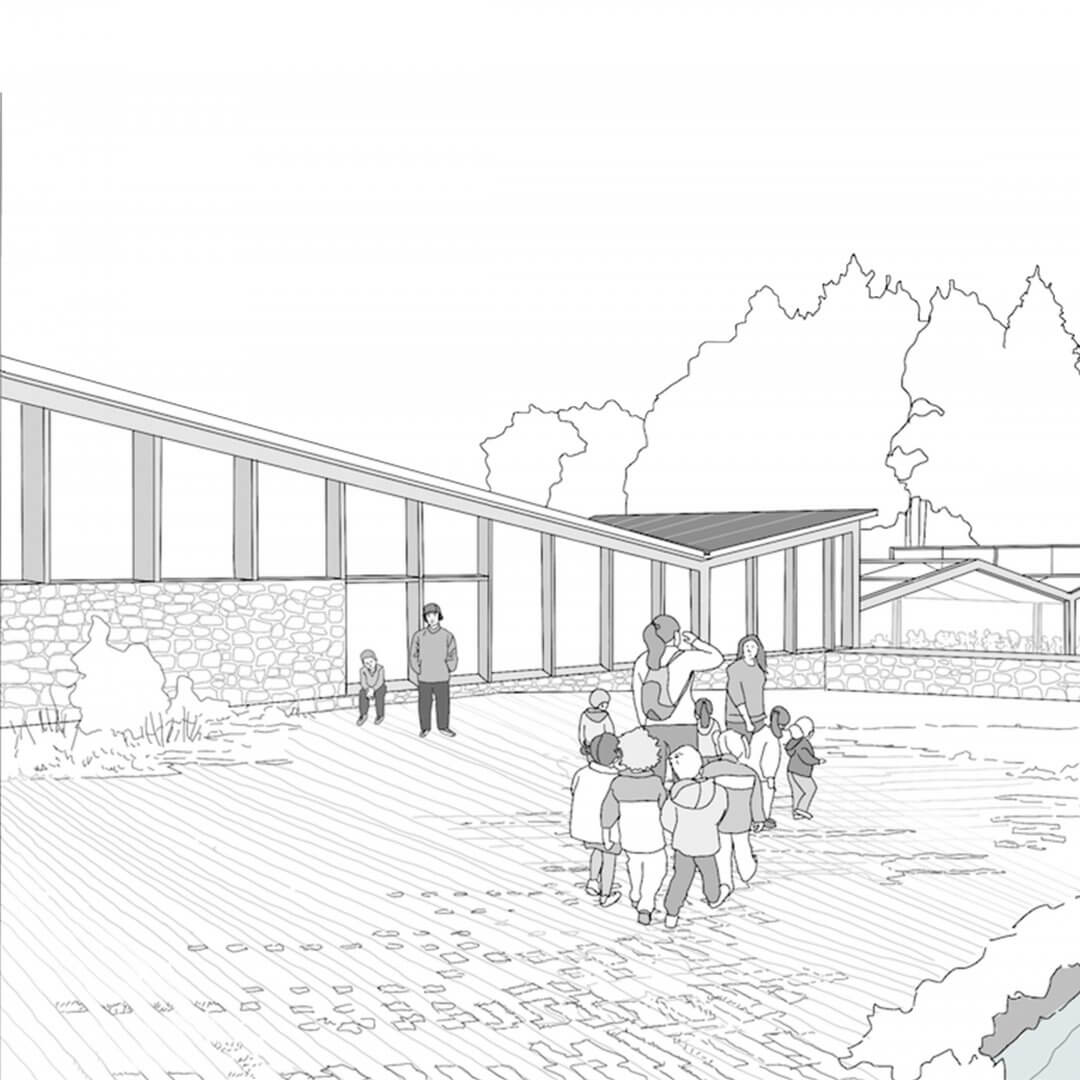
The proposal explores the intermediate spaces as project material through which to generate a homogeneous image, dissolving the differences between pre-existing and new buildings. Thus, soft portions of land are reserved between the proposed buildings, facades made with porous materials are specified and pavements with wide joints are designed so that time is in charge of completing the construction of the project, promoting the birth and development of native biodiversity in these interstitial places.
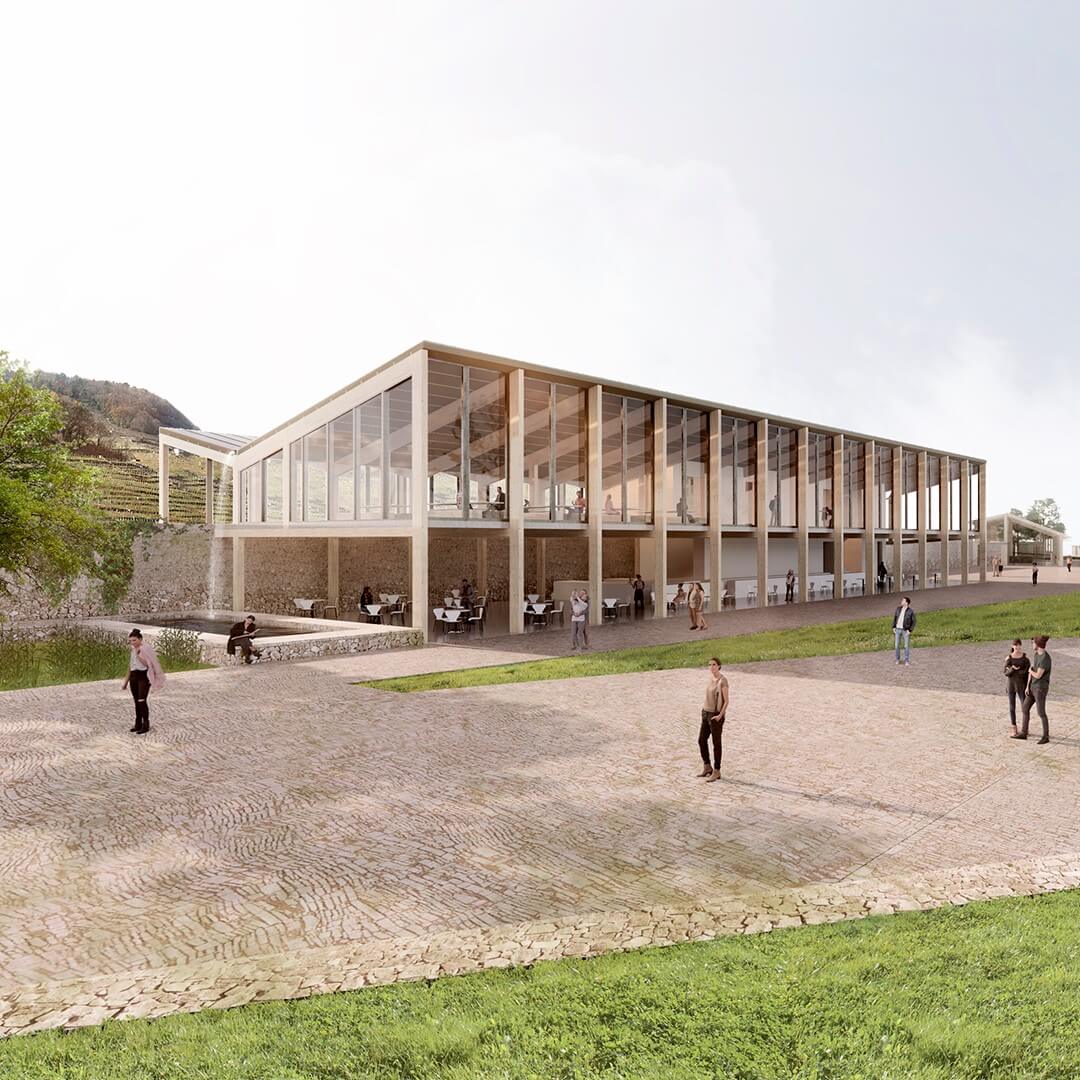
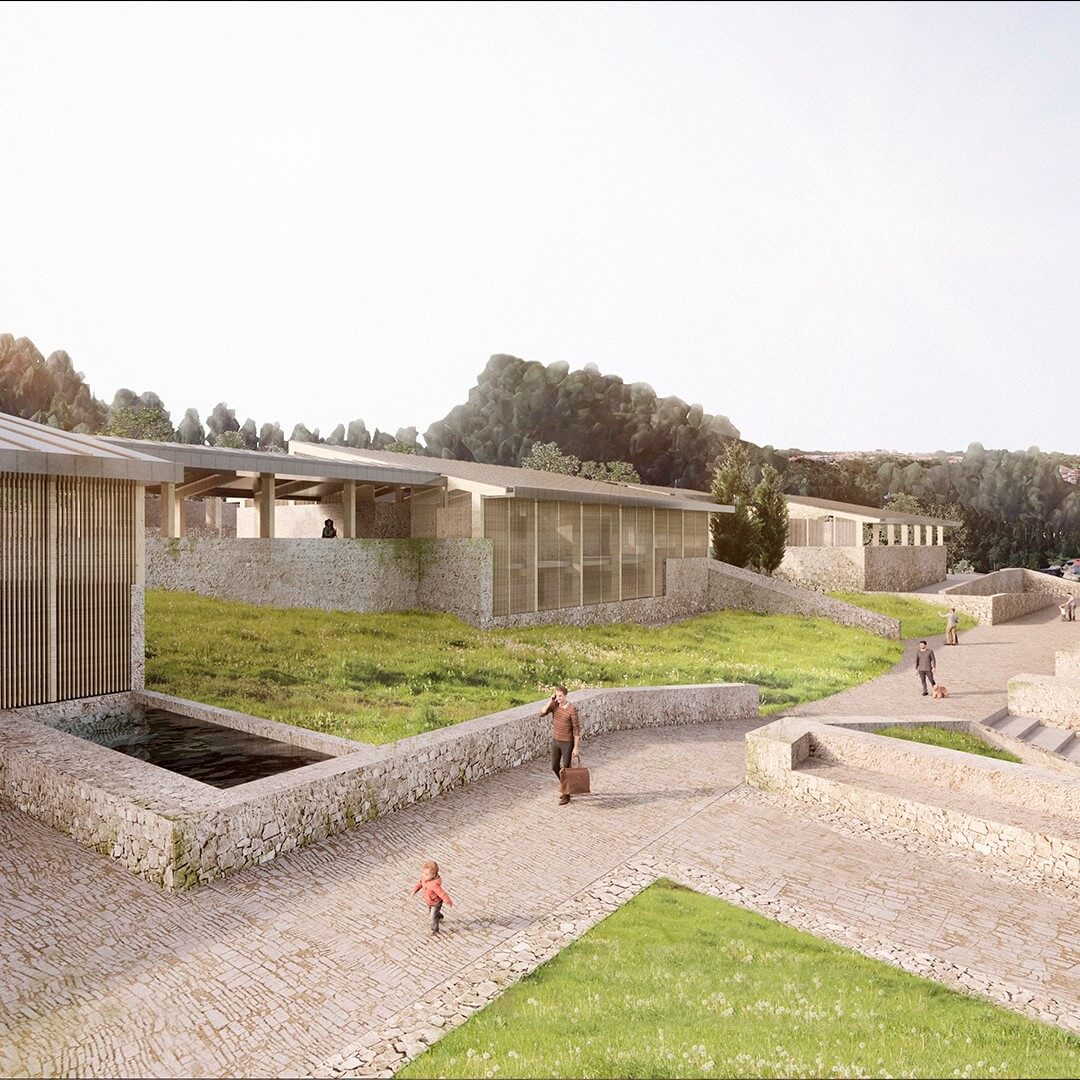
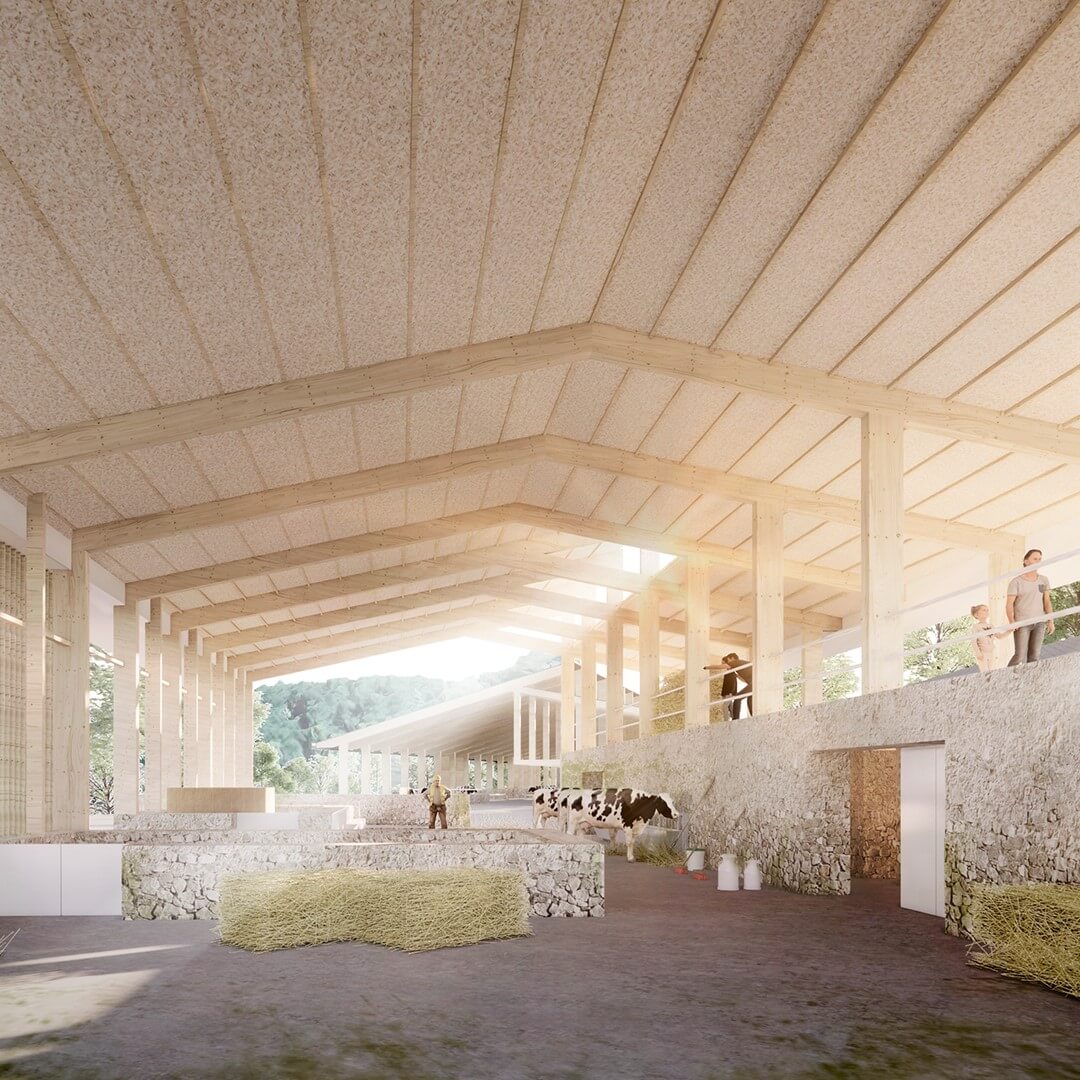
In the search for the minimization of costs and the integration of the new buildings with the existing orography, it is proposed to optimize the earthworks, trying to find the balance between the displaced volumes to solve the elevation difference between its facades. This causes an asymmetrical relationship in section that allows prioritizing primary and secondary uses and generating direct connections with the surrounding landscape at all times. The architecture is installed in the landscape through auxiliary constructions that serve to store and dry fruits or to facilitate the extraction of honey.
Authore: Neuma Studio(Rosa Gallardo+Juan Luis Romero)+Lacasamarillarquitectura(Miguel Ángel Gilabert+Luis Miguel Ruíz)+César García.
Website: neumaestudio.com+lacasamarillarquitectura.com
Location: Sergude, Spain.
Year: 2020
Competition: Centro de Promoción e Imagen de los productos agrícolas, ganaderos y forestales de Galicia.
