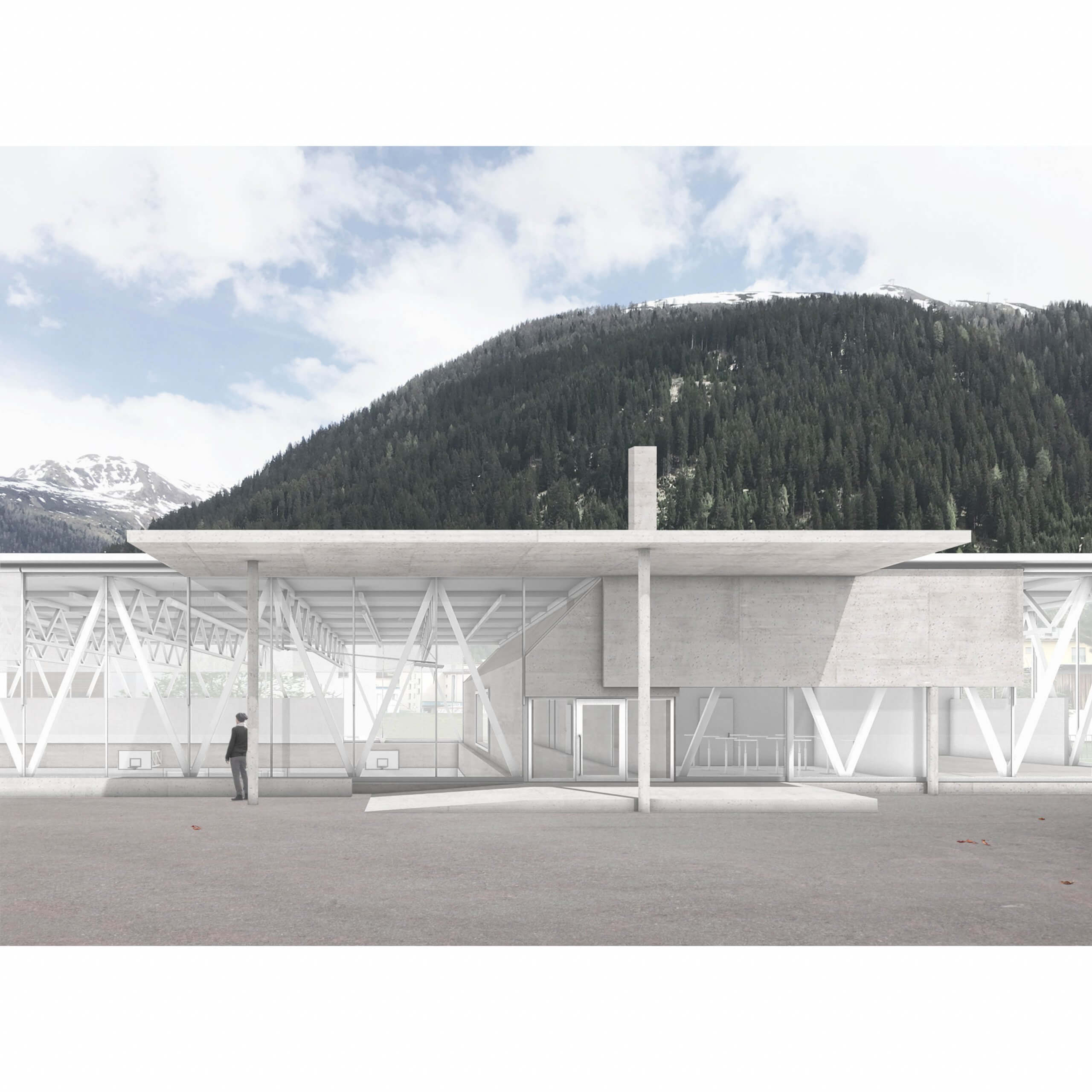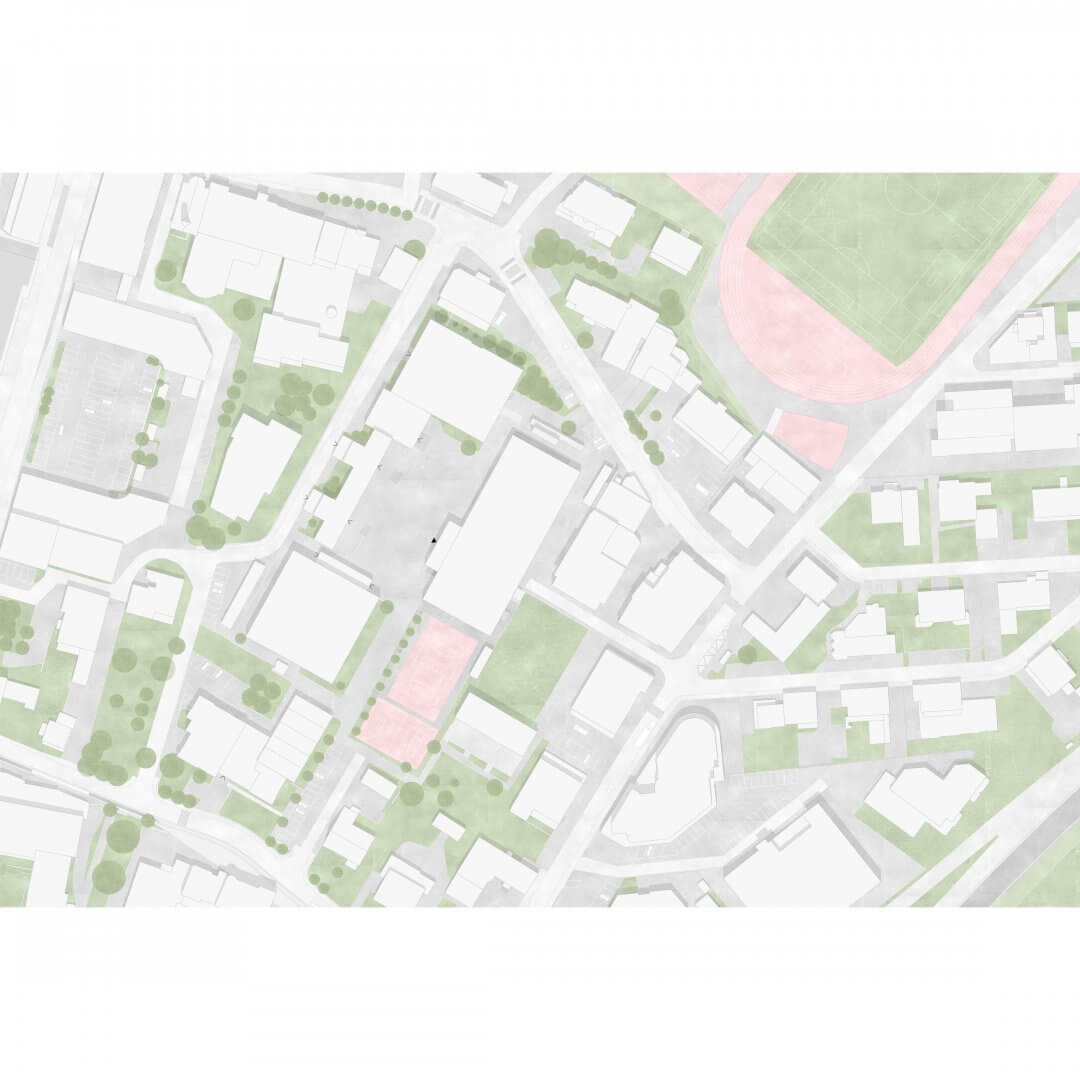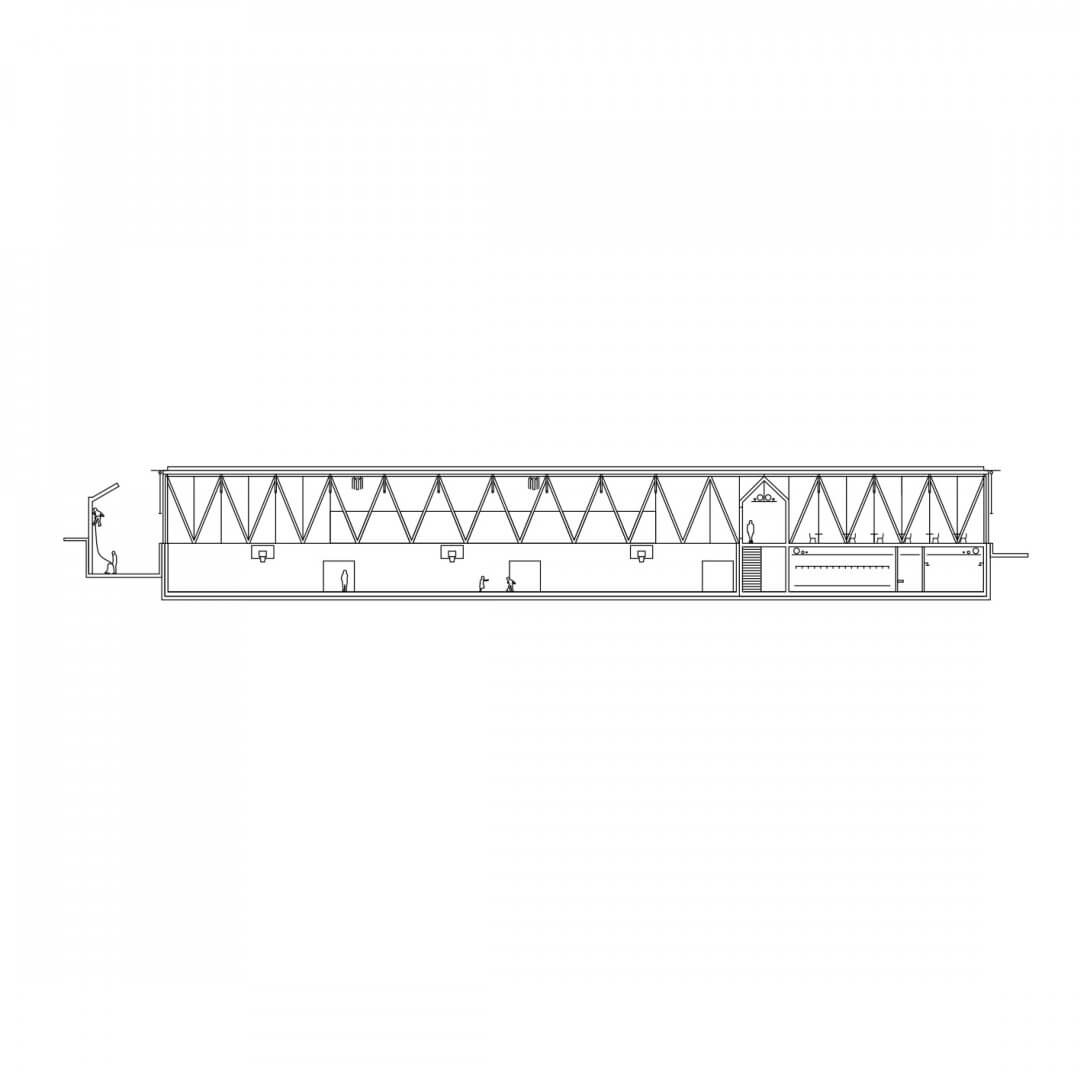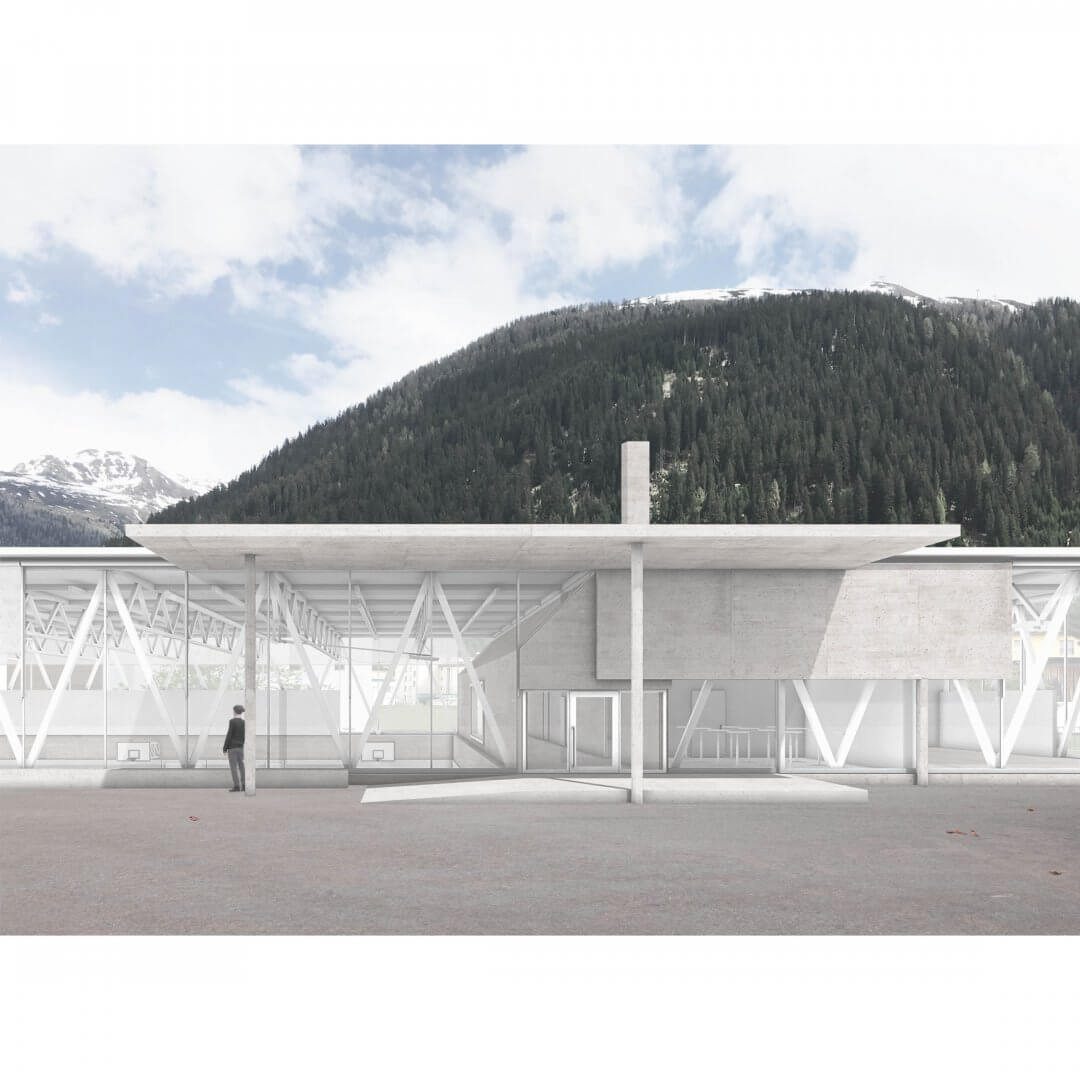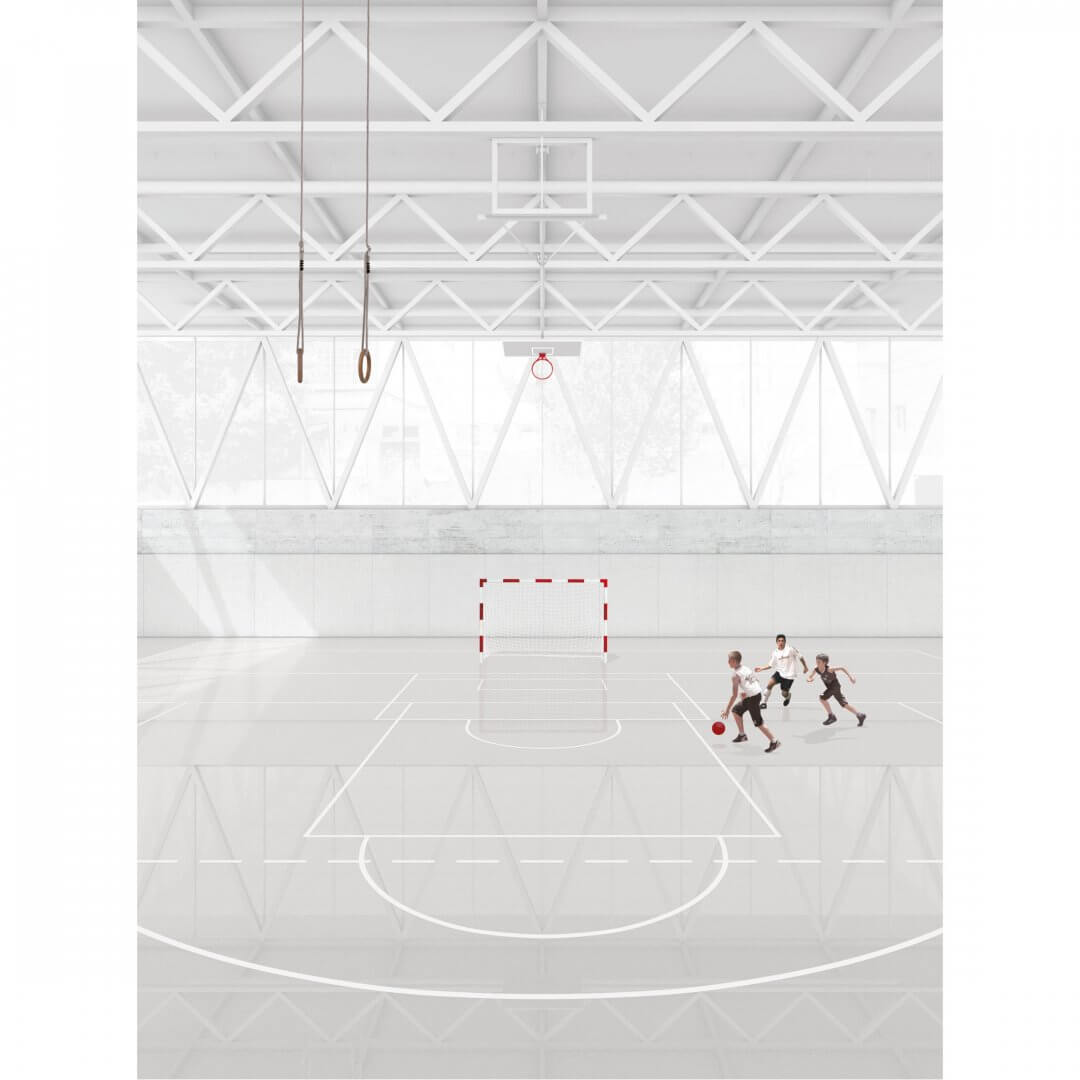BY JUNG
The new sports hall is placed in the context of an existing school’s settlement. The building is organized functionally and efficiently, under one big roof.
The new triple sports hall is placed in the context of an existing school’s settlement. Through its positioning, the building carefully defines the limits of the existing schoolyard, creating a new central area for the institution. Half of the new building is underground. From the schoolyard, one can only see a single-story building: a horizontal volume that create a careful dialogue of volumes with the existing multi-story buildings . The new hall is a transparent building: a light construction made of steel and glass that provides a strong relation between the schoolyard and the sport activities happening inside.
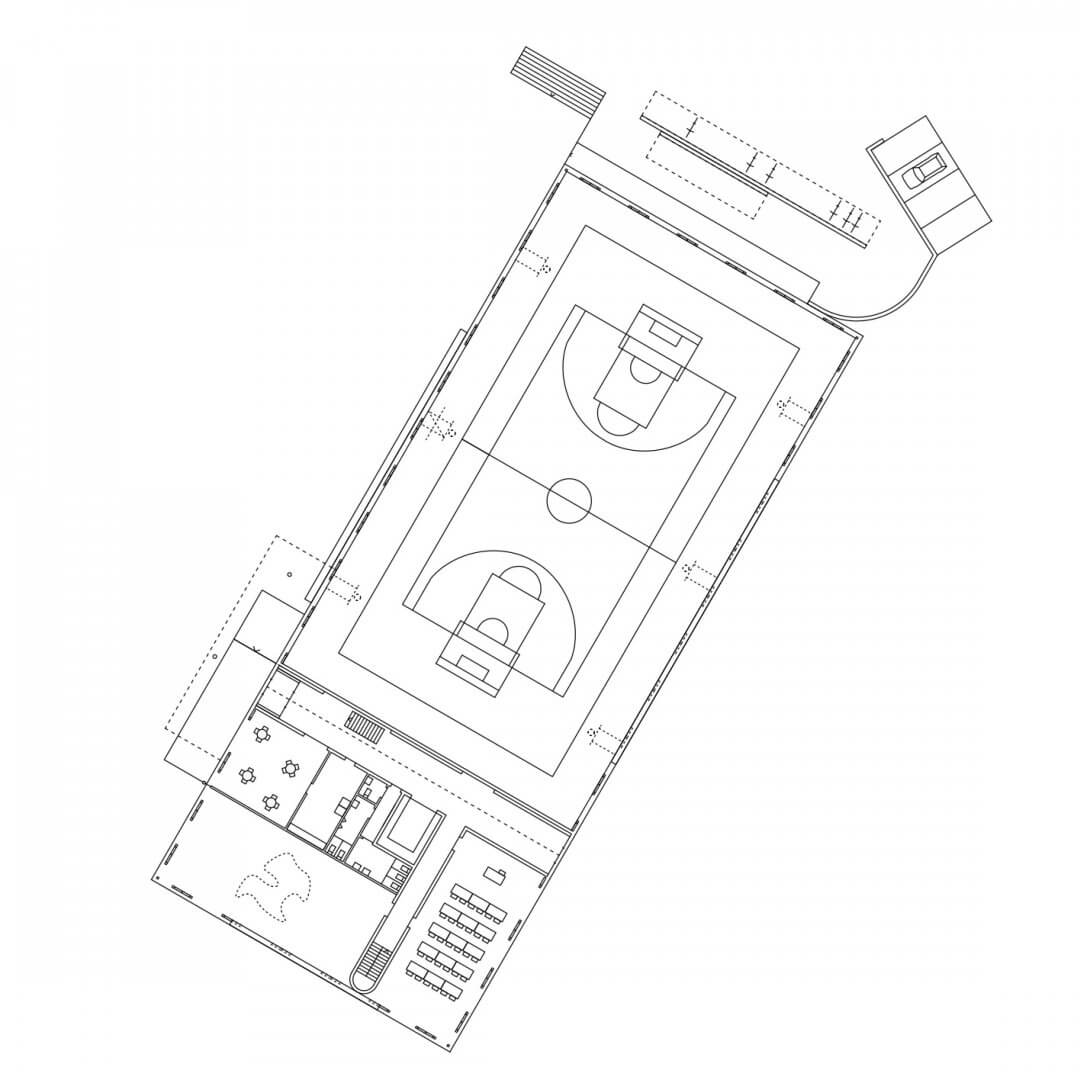
The sports hall is accessible from the schoolyard. The entrance is defined by a prominent canopy, an architectonical element that provides protection and a clear address for the building. Inside, the sports hall is organized functionally and intuitively, under one big roof.
Underground, the building is made of in-situ concrete: a robust basis for the repetitive and cost-efficient steel construction placed on top. While supporting and stabilizing the roof, the series of Λ-column along the perimeter are giving character to the sports hall.
Author: BY JUNG.
Website: byjung.ch
Location: Davos, Switzerland.
Year: 2018
Competition: Neubau Dreifachturnhalle Schulhaus Davos Platz.
