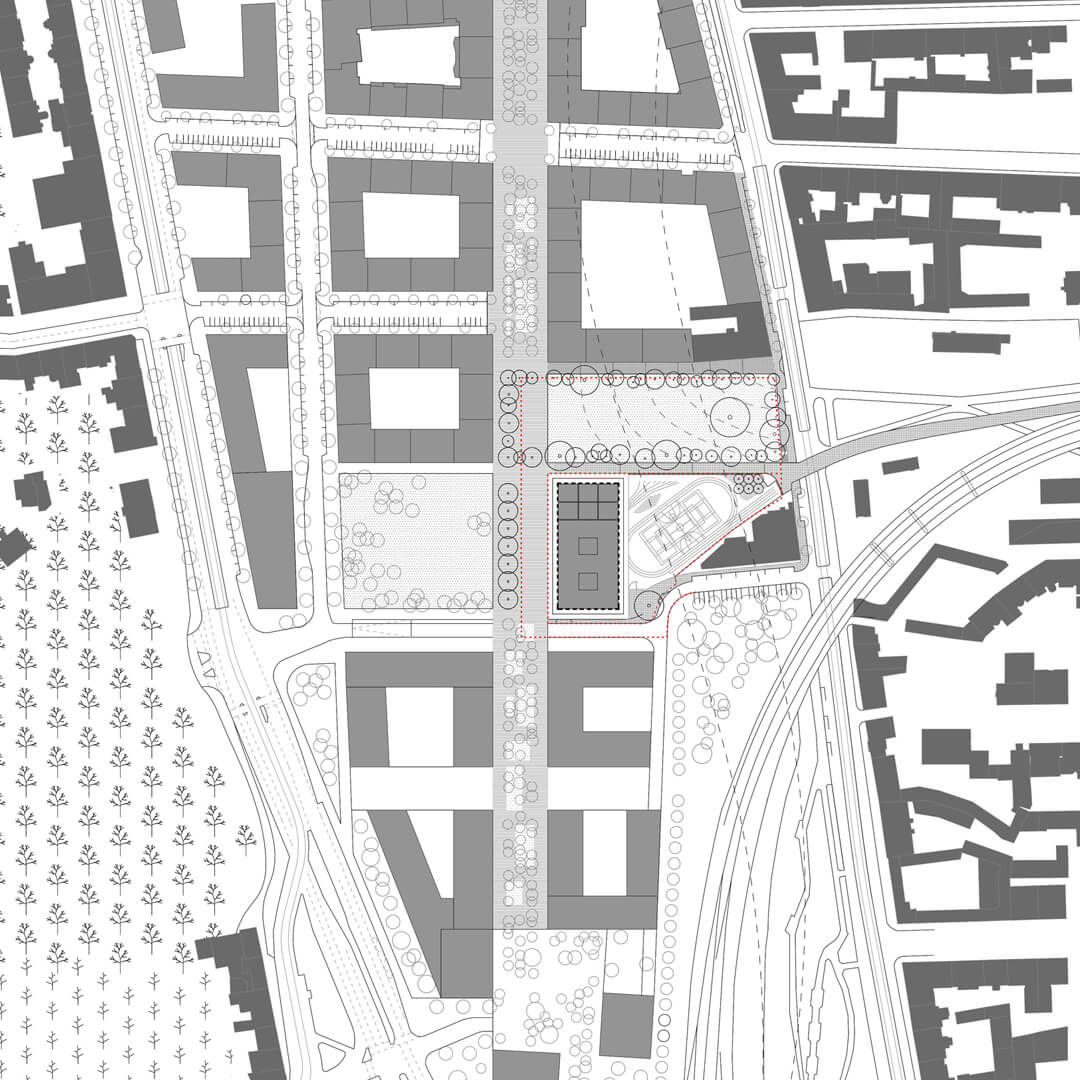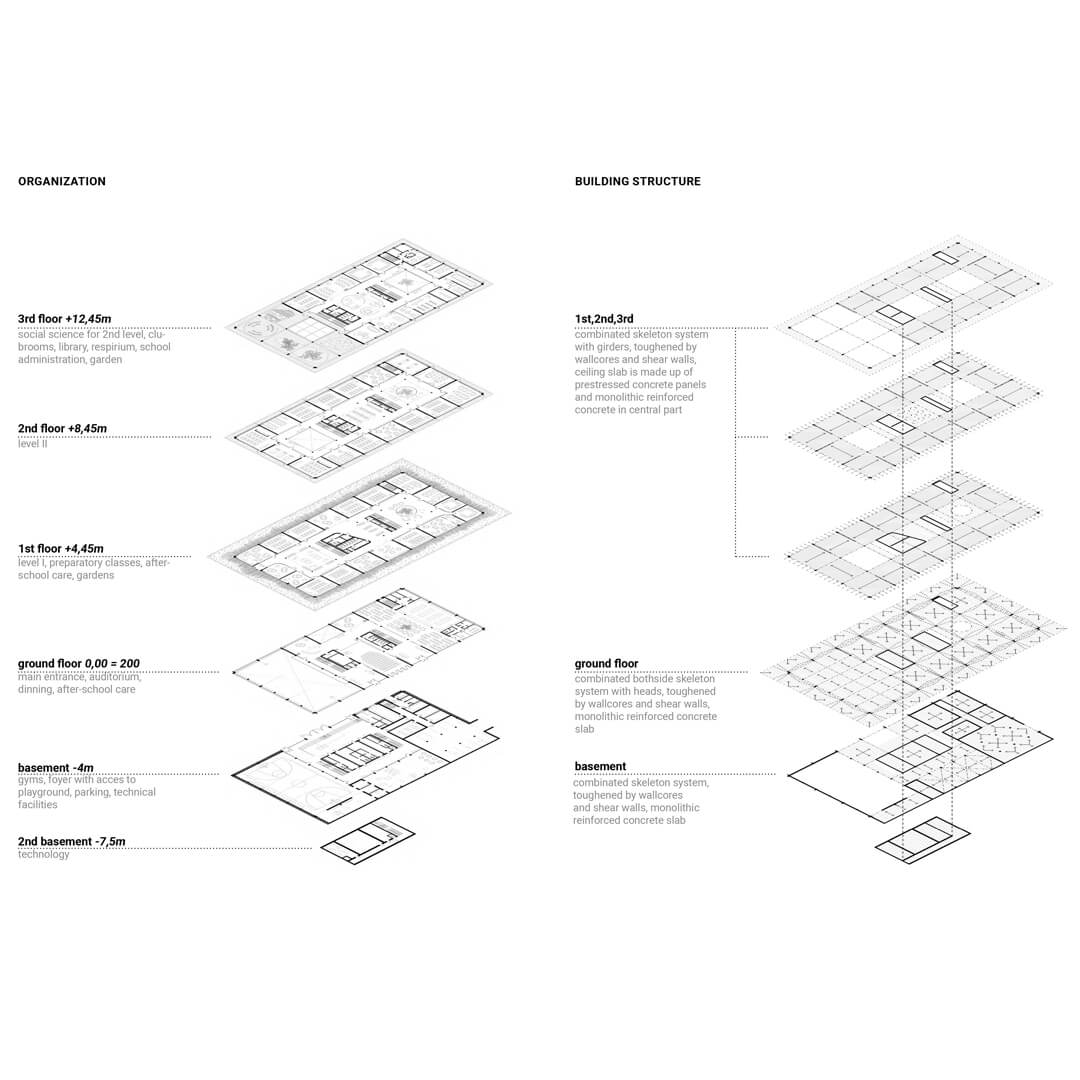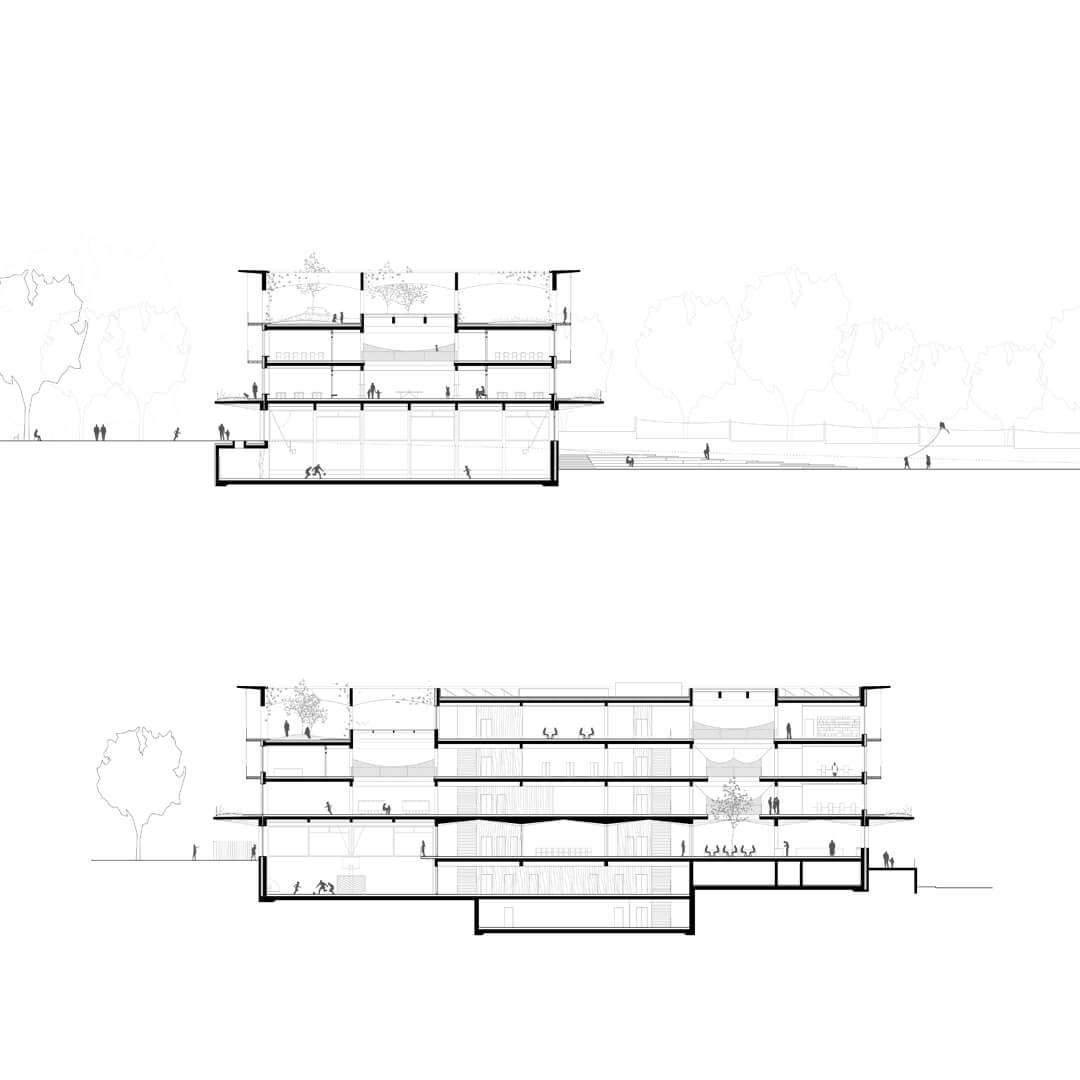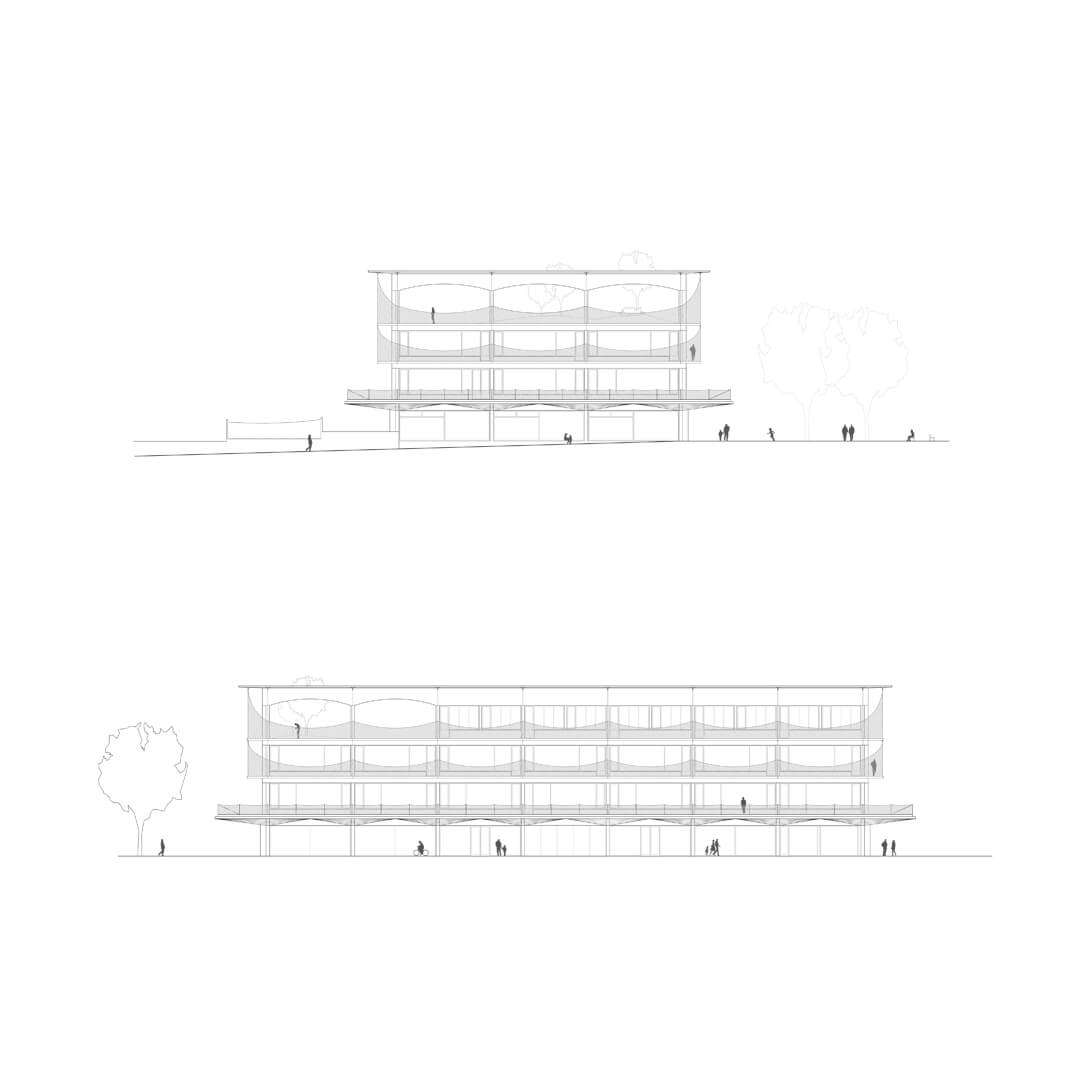Martin Neruda
International competition for the design of a primary school in a newly built urban district in Prague.
The future city district relies on a block building area with a pedestrian boulevard carved in, which opens to the parks in the heart of the area. Here is a place for a school that calls for representative public investments adequate to its significance. Compact house with a sheltered parterre brings new quality into the public space. The ground floor, serving to public beside the education hours, links the school socially with the city. The interior is connected with the surrounding area through the roof terrace and outdoor galleries. By designing the campus we create a welcoming complex that will contribute to the community life development of the new district with the presumption of economical service.

Relation to the future district Smíchov City
With its geometry, the school supports the future pedestrian boulevard and neighboring streets. The house will be a dignified partner of the surrounding area and will help with the spatial delimitation of parks. The sheltered parter will bring new quality into the public space and will underline its significance of being a public building. The school will be socially connected to the city via the ground floor at the pedestrian boulevard and basement level. We plan a program that will be used by the public during community events. The school can easily share its indoor and outdoor sports areas with the city without being disturbed.
Architecture
A compact four-storey building with a basement referring to the character of the rational structures of the definitively long gone industrial architecture of Smíchov district has been designed. The city’s contemporary house has a human scale and is not overly spectacular.The volume of the house is receding from the street line, which is aligned by the exquisite gallery. The arcade protects the ground floor and at the same time provides the outdoor area for the Level I to rest in the gardens. Children can be in direct contact with the greenery without leaving the school building. The gardens will also reduce the heat load and create a pleasant microclimate around the classrooms. We let the east park to enter the house through the roof garden, which offers both relaxation spaces and outdoor classroom.The façade is characterized by the arcade protected by stainless steel mesh. It creates a relaxing inter-element between classrooms and parks. At the same time, together with the crown ledge, they regulate the sunlight and protect the facade and they make accessible to maintenance. The surface of the facade in the parterre, which is most prone to damage, is made of exposed concrete. Upper floors are made of combed plaster.
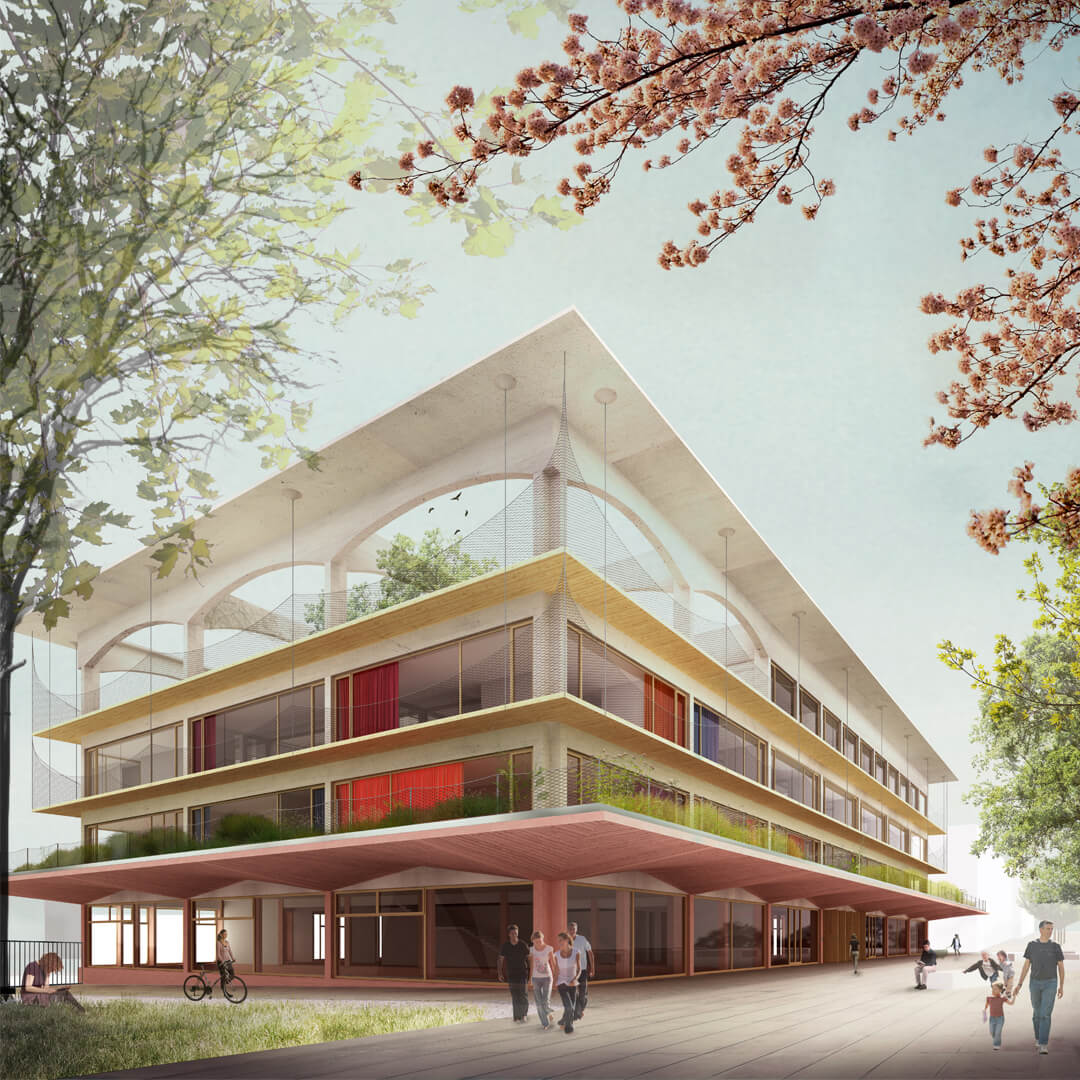
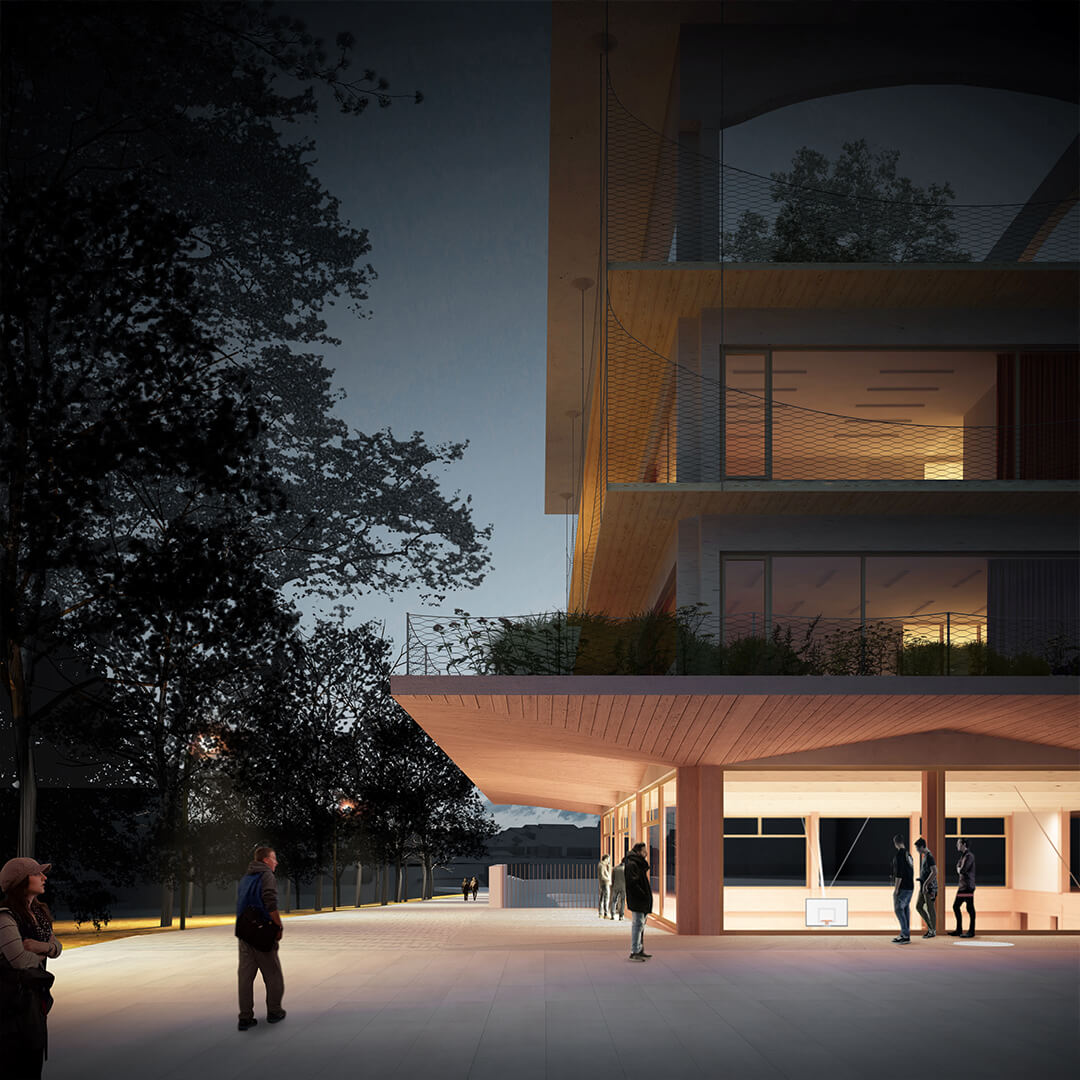
Identity
From the point of view of personal identity, we perceive interests and experiences as a more important element for shaping the personality of users than just the formal identity of the building. We try to prevent the construction from hampering the activities and thus contributing to the development of community life and solidarity of the people in the new neighborhood. Therefore, we have chosen a lightweight structure that allows space flexibility while preserving the expression of a building, which is shaped by a fixed structure.
The formal aspect of the building is a reflection of the architect’s identity and the location that is characterized by the railway, the proximity of the river and its location among the parks in the new future district. Elementary construction refers to the character of rational structures of the original industrial architecture of Smíchov district. The accentuated parter, along with distinctive formal elements in the form of galleries, meshes, and a distinctive crown ledge, creates a distinctive image of the building that people will identify with.
Author: Martin Neruda.
Website: martineruda.cz
Location: Prague, Czech Republic.
Year: 2018
Competition: Smíchov School.
Prize: Finalist.
