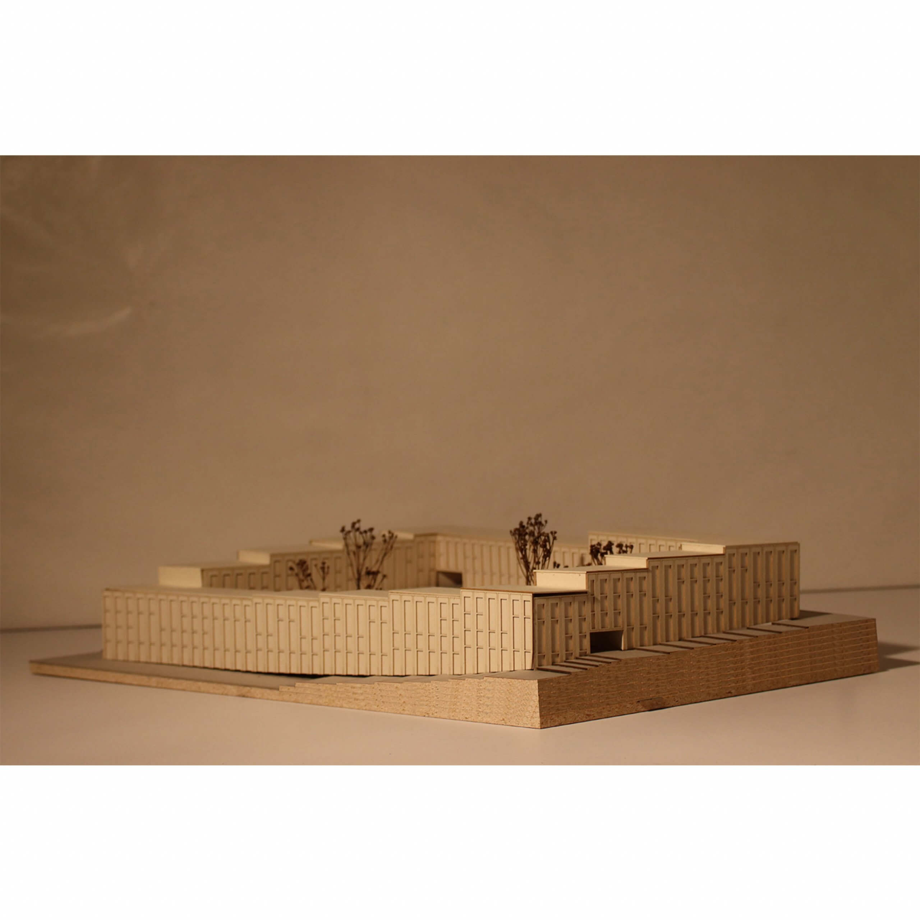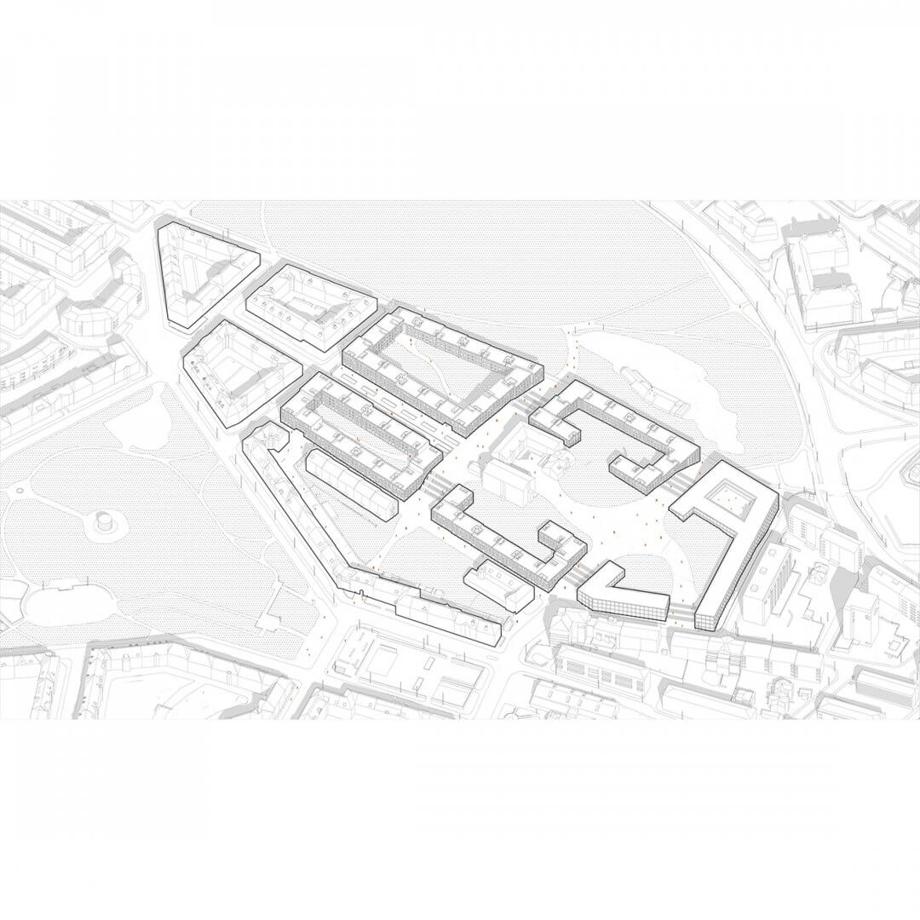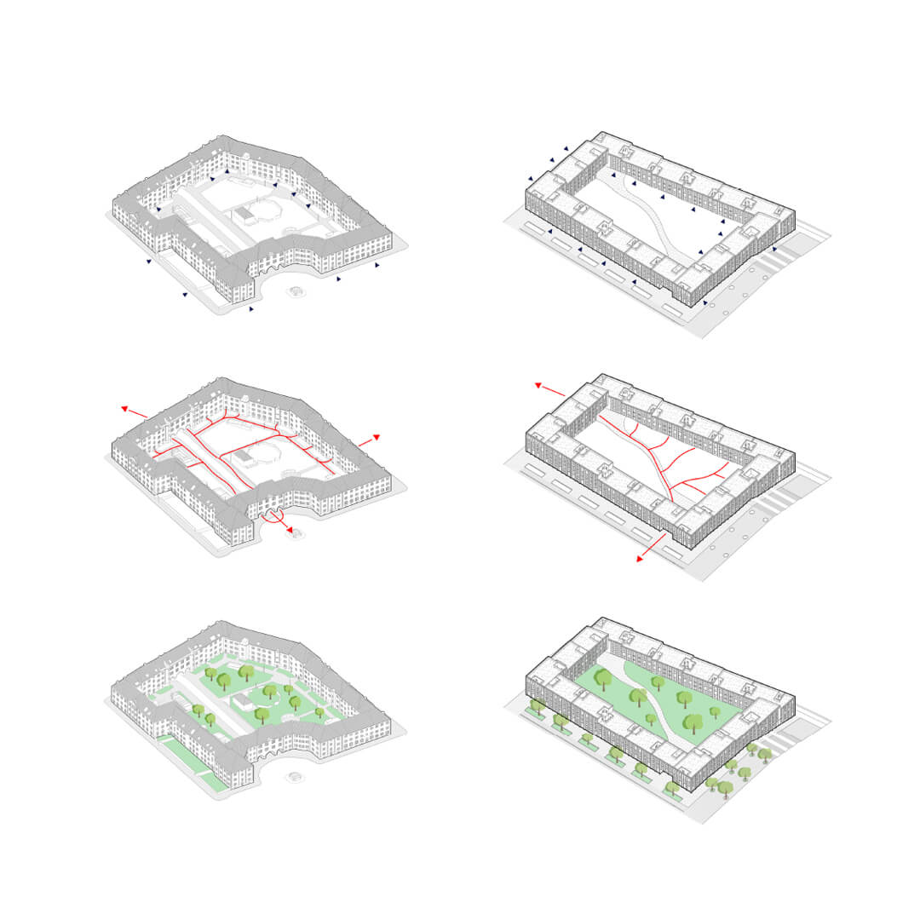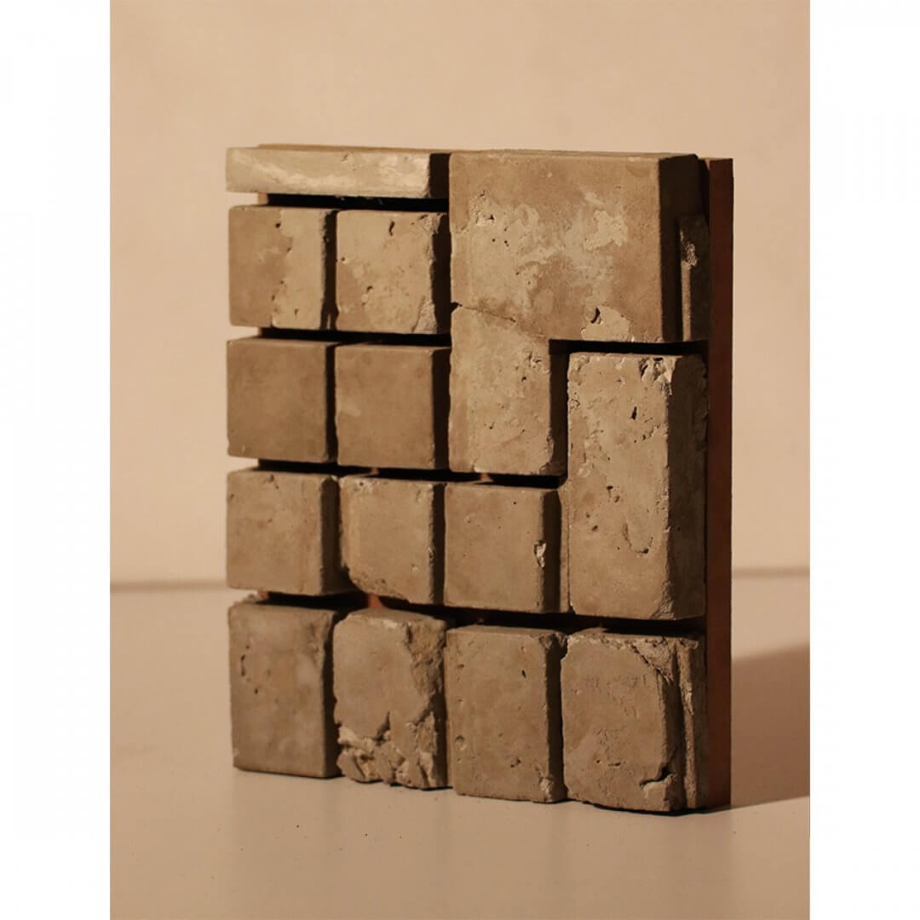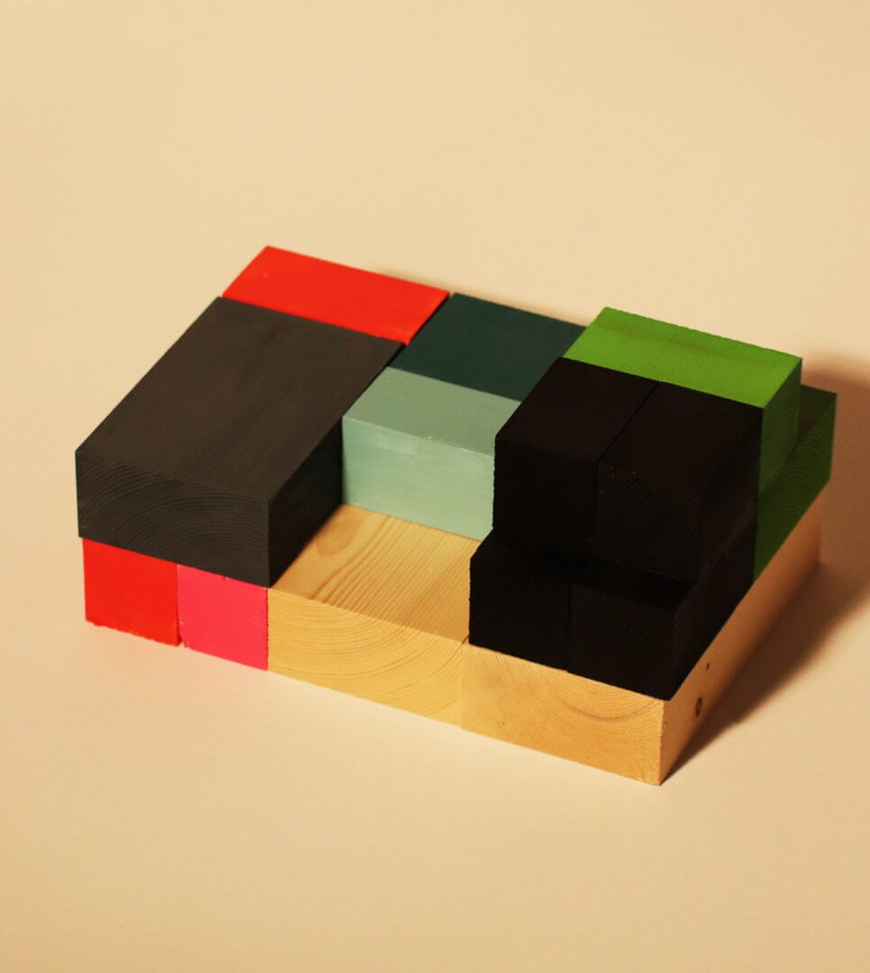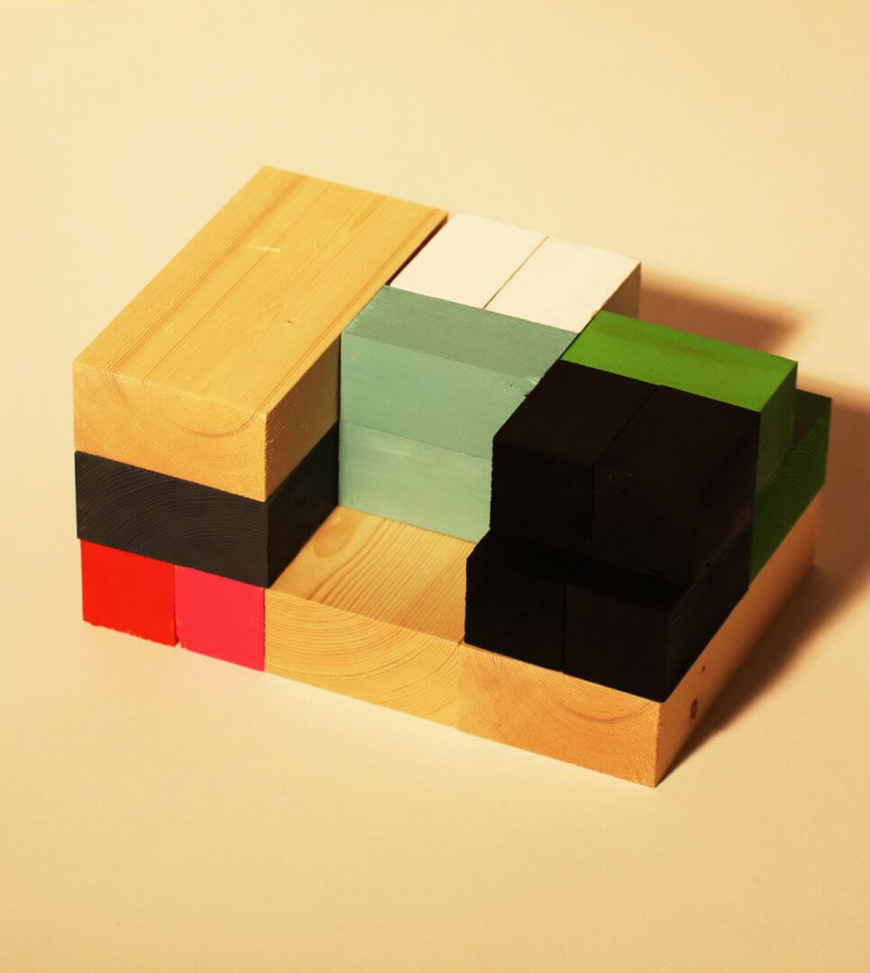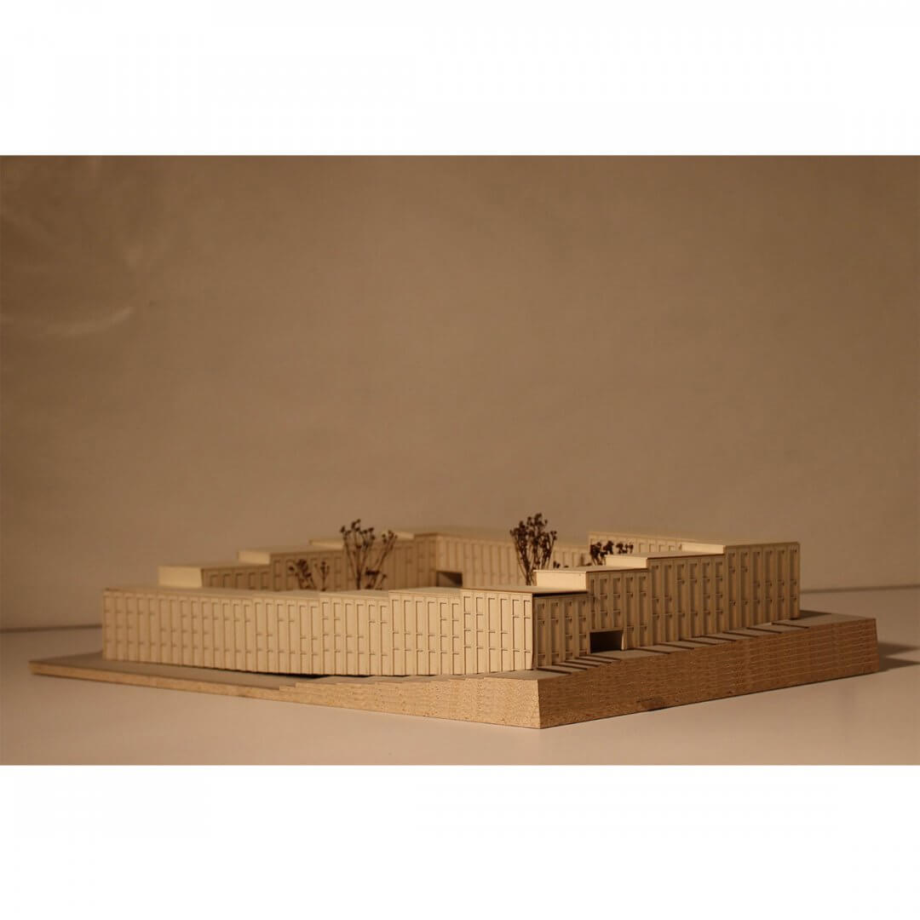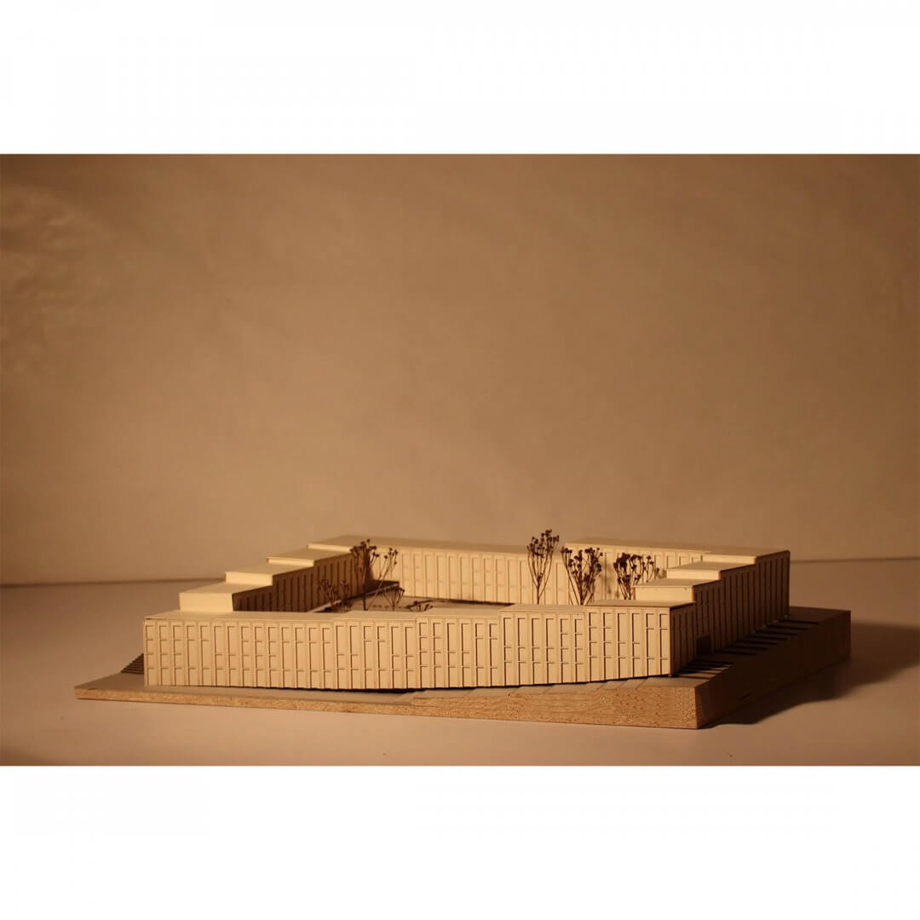Lucas Jalbert+Matías Mas
Based on a 3x3m grid system that varies in typology according to family needs provide a solution to a transition environment between free space and a highly consolidated urban morphology of blocks in Oslo.
The project aims to address various issues in the well-known neighborhood of Torshov, in Oslo. Act in an empty space between the urban morphology of the neighborhood, based on highly recognizable blocks, and the series of adjacent linear buildings. ¿How to respond to an urban limit? ¿How to provide a contemporary vision of the traditional neighborhood block?
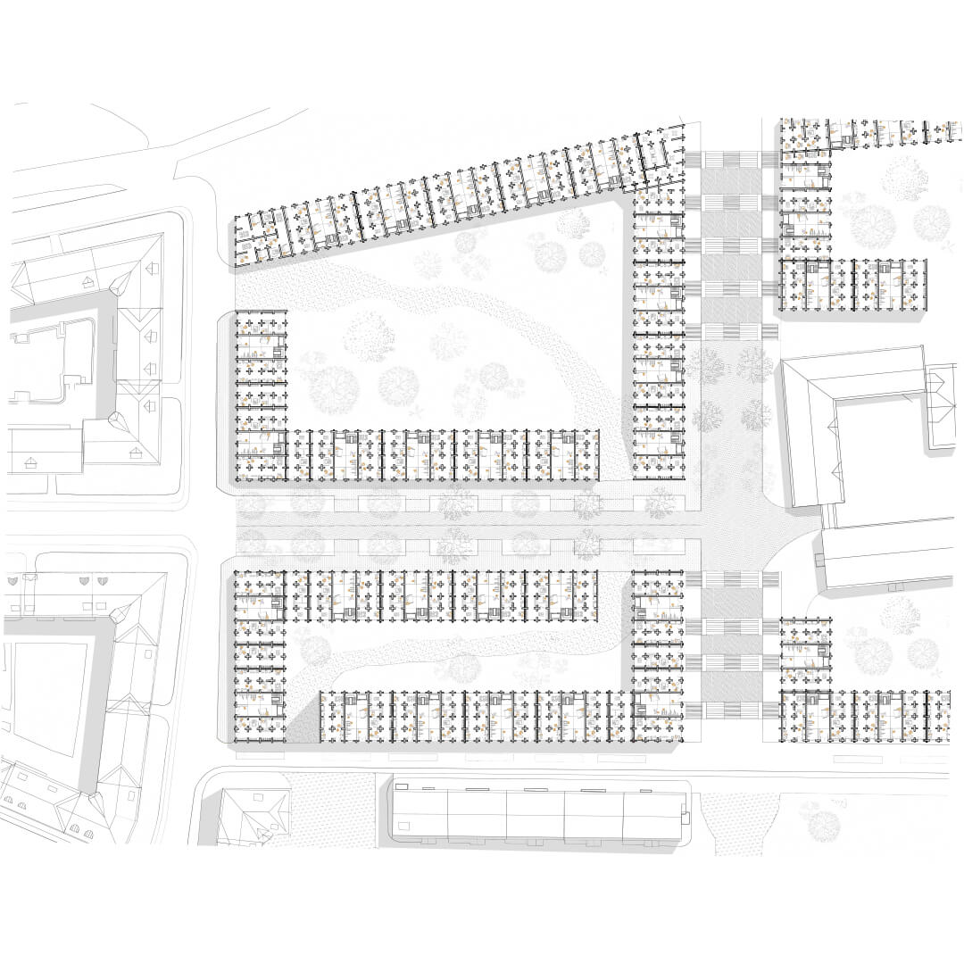
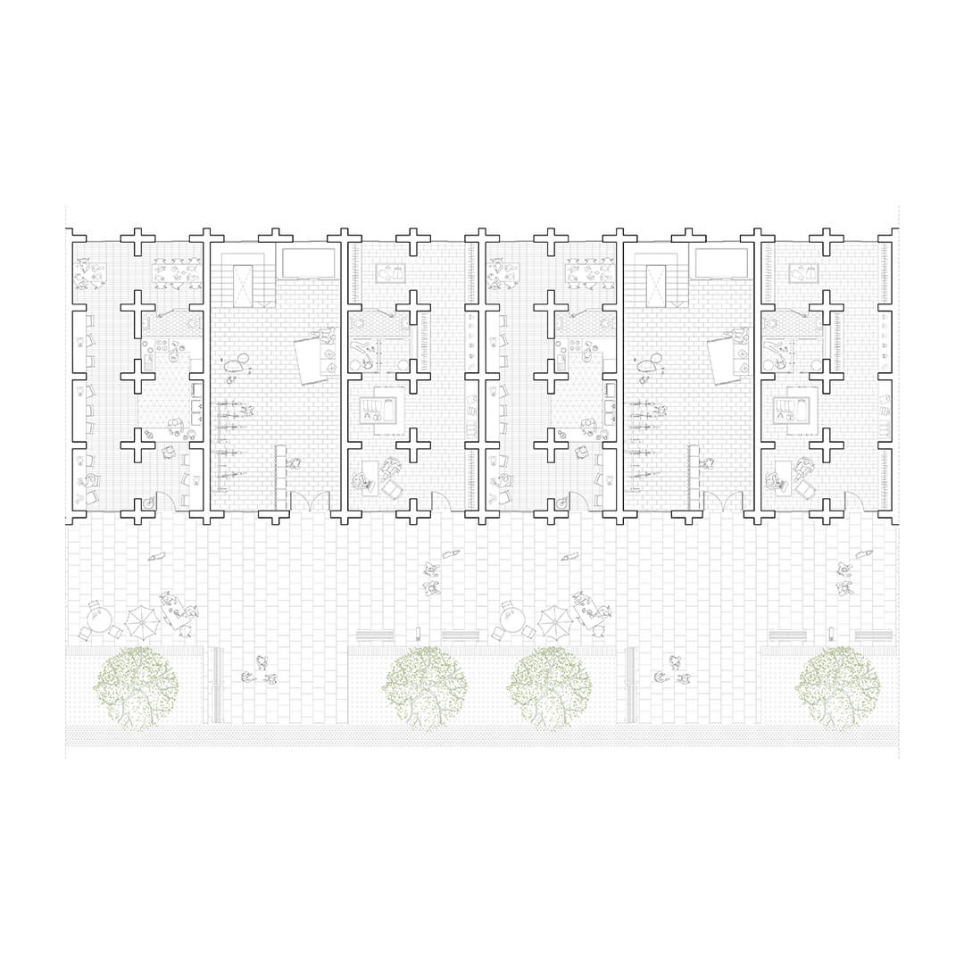
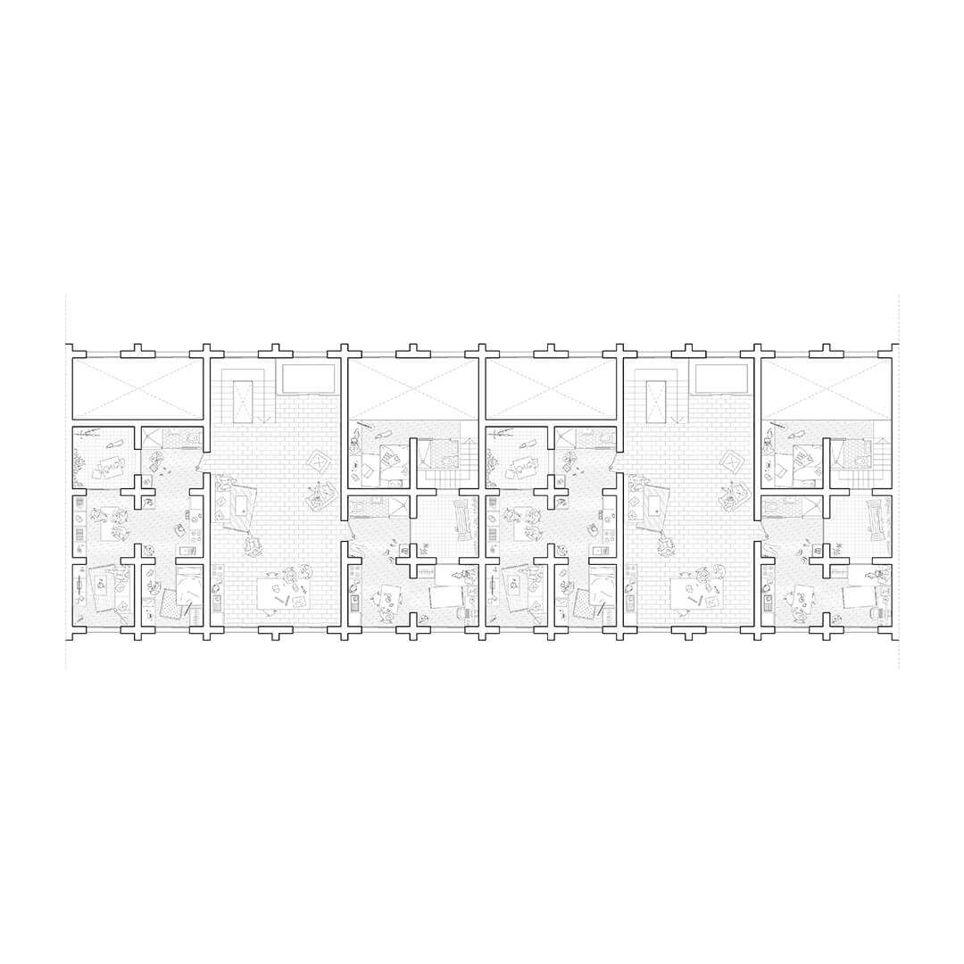
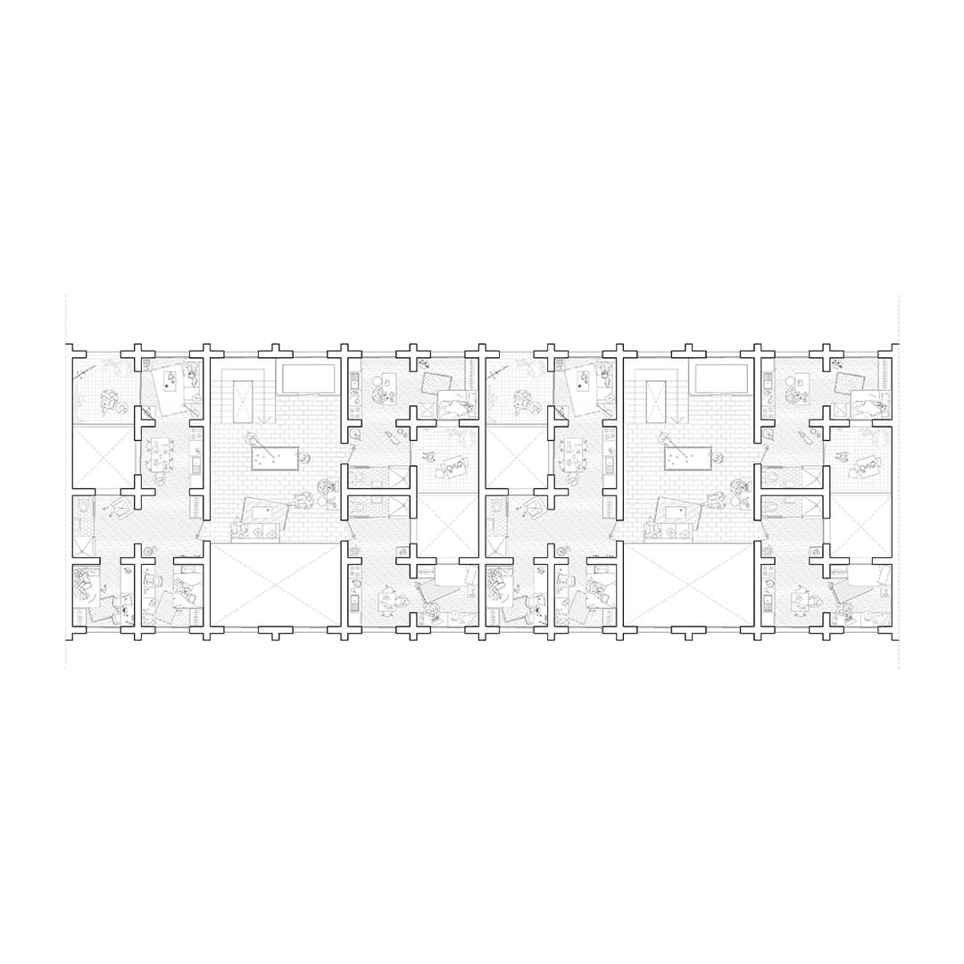
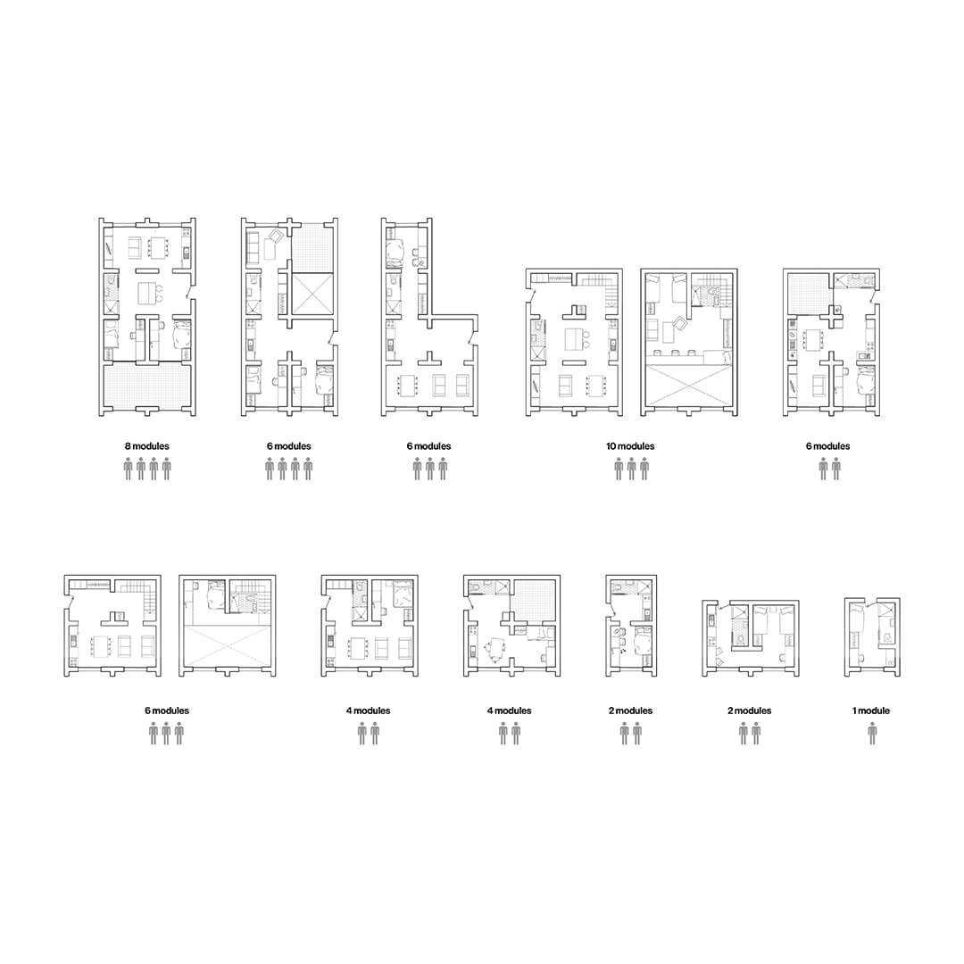
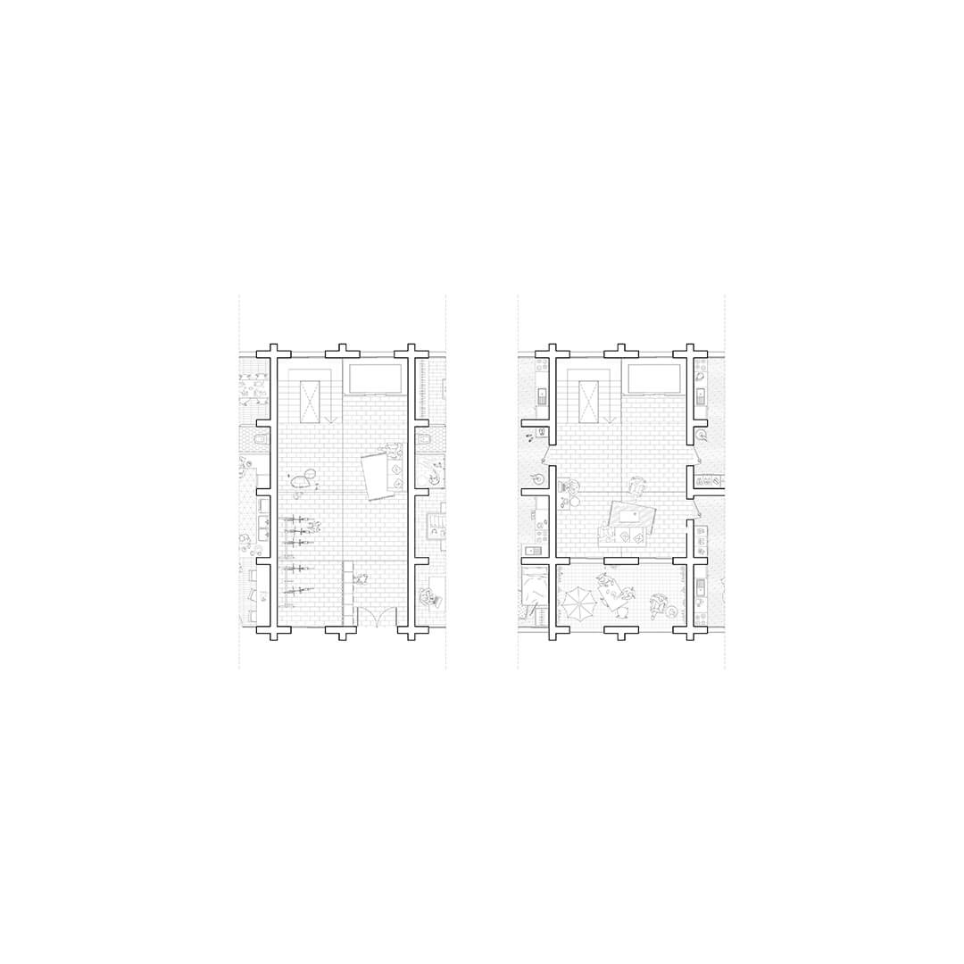
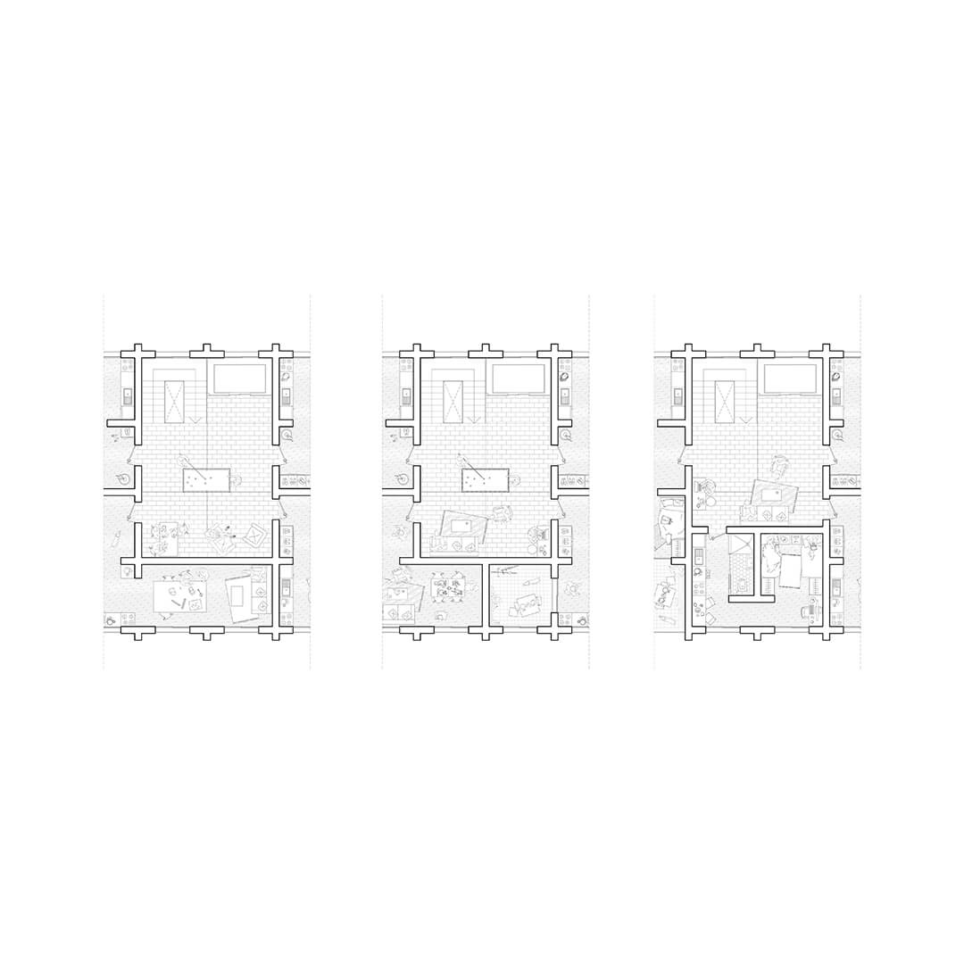
Understand the importance of green space to integrate into our urban project and architecture. The plot is in a central point between two large green areas, Torshovdalen and Torshovparken, which are the 5th largest green space in the city. On the other hand, to rethink the interiors of the neighborhood block, which present a landscaped community space. ¿How to relate and promote the green spaces of the neighborhood to form part of the urban system? ¿How can we make the block interiors more accessible to the neighborhood and generate alternative routes?
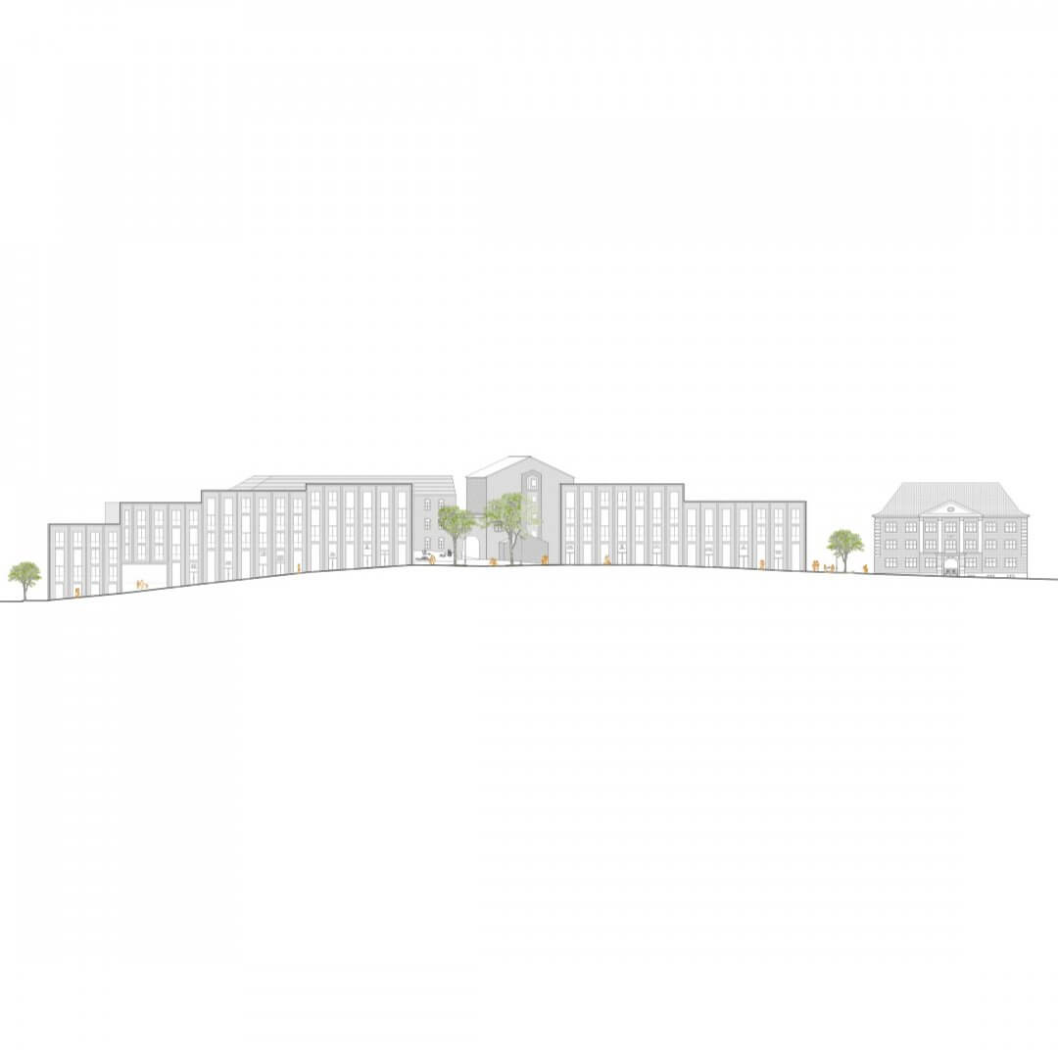
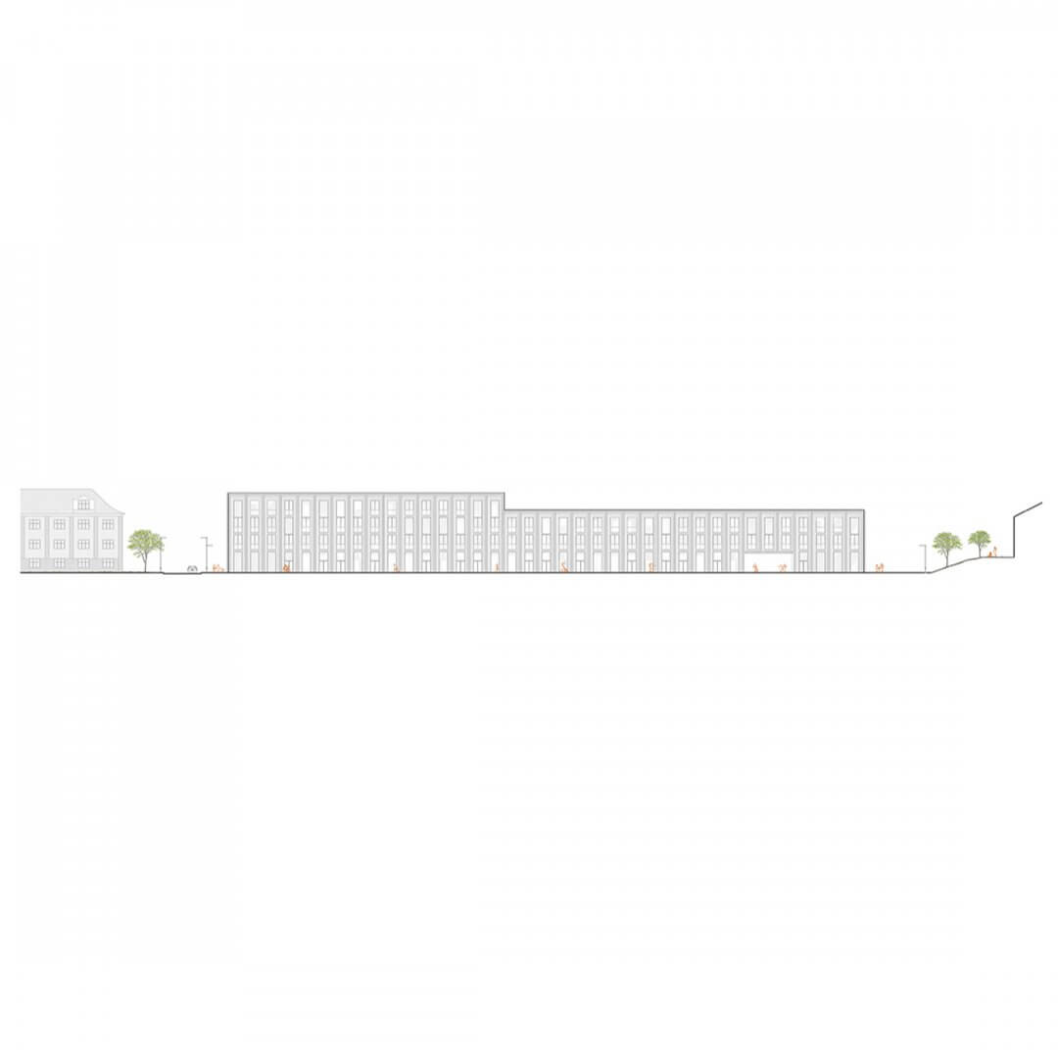
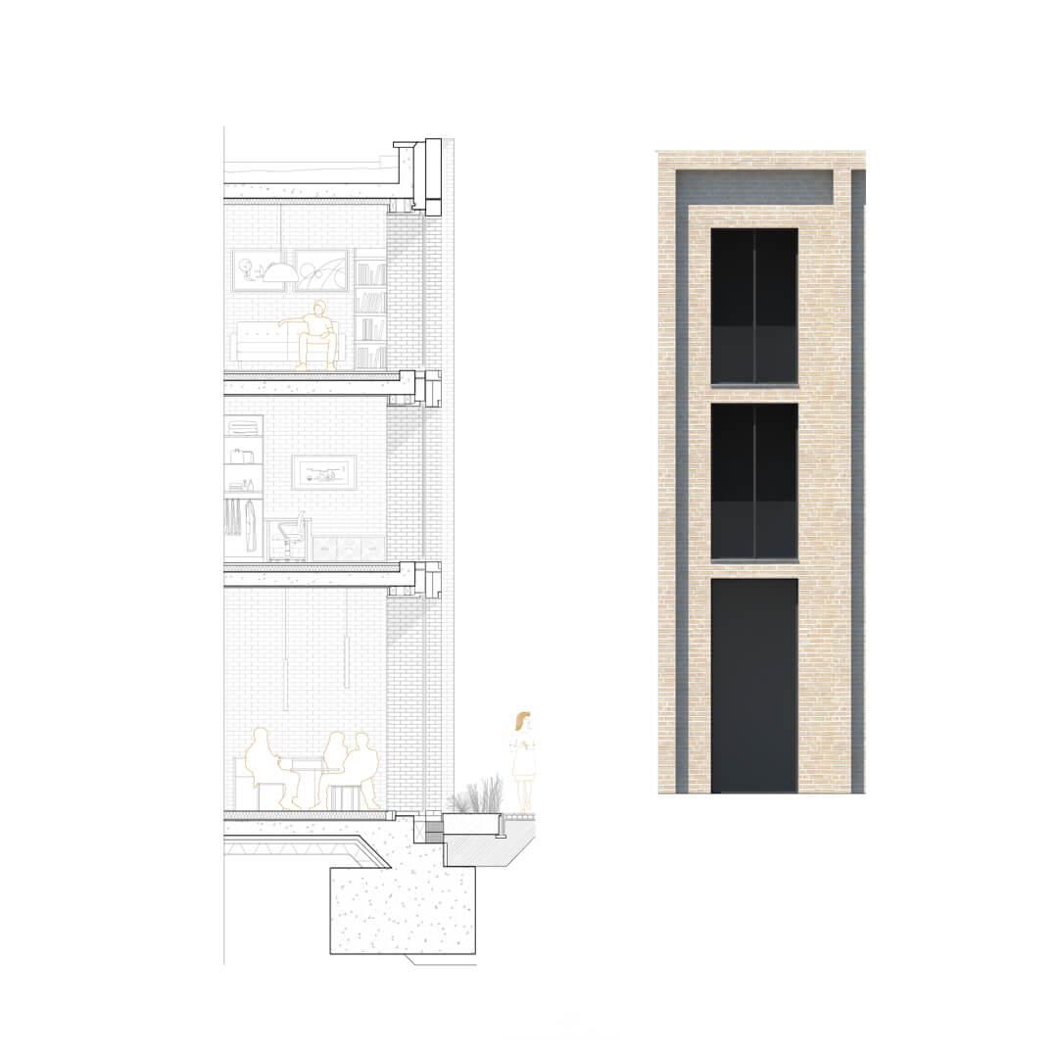
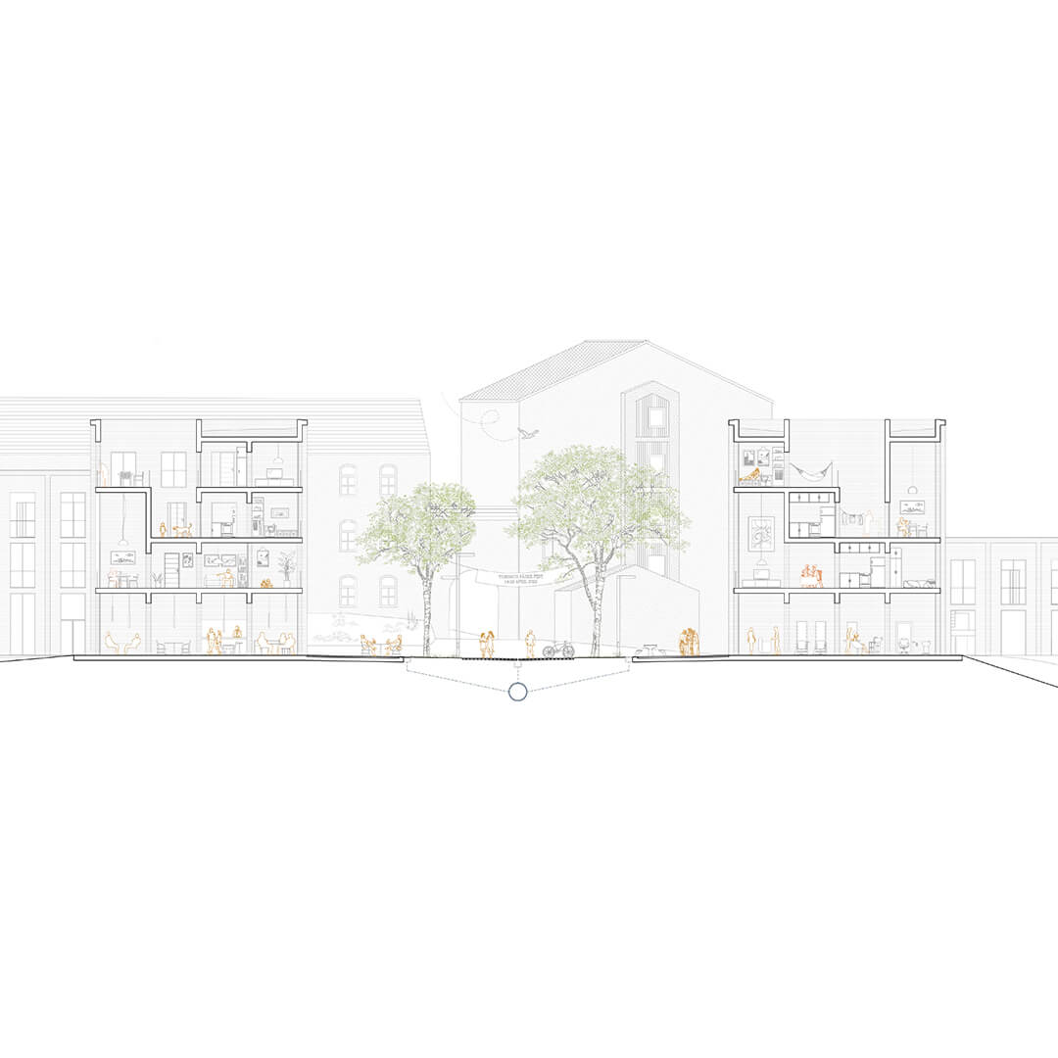
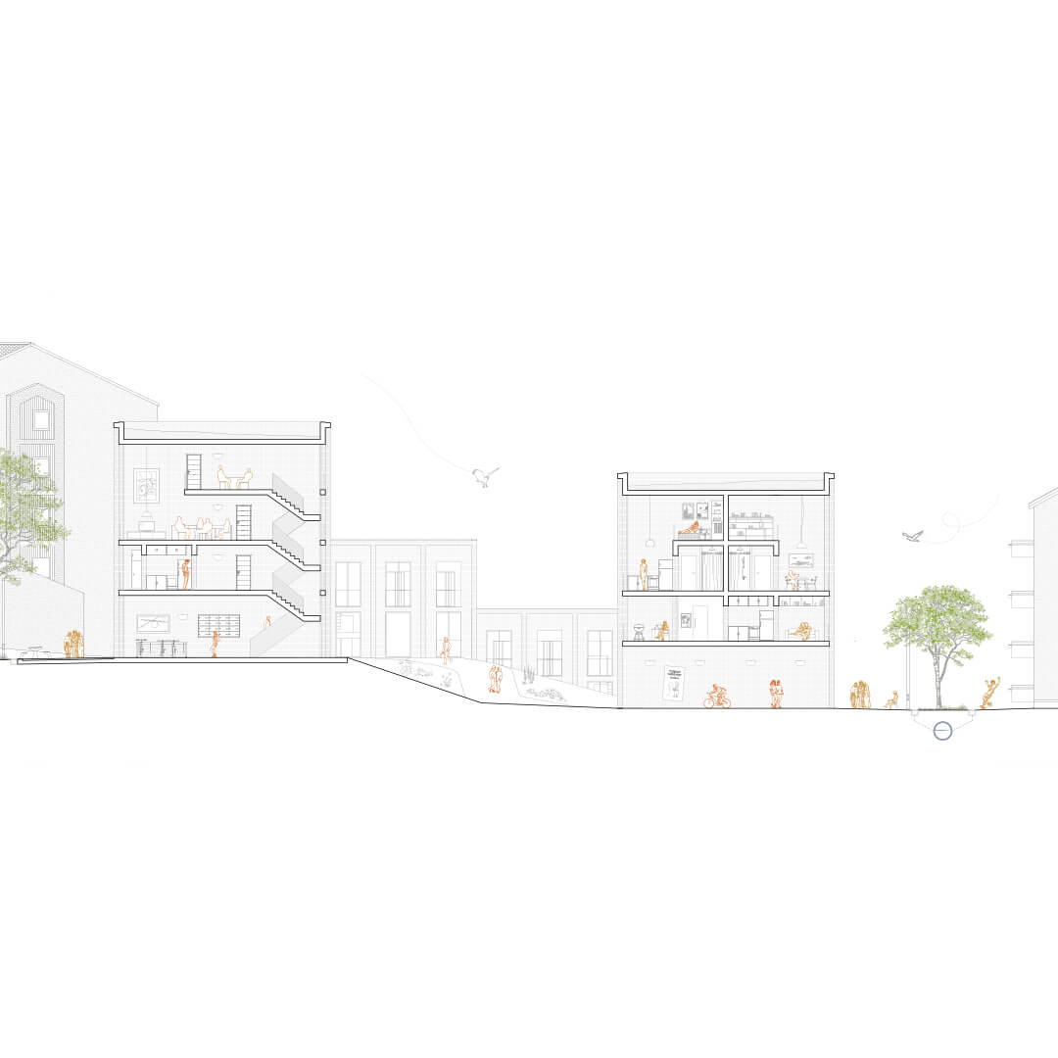
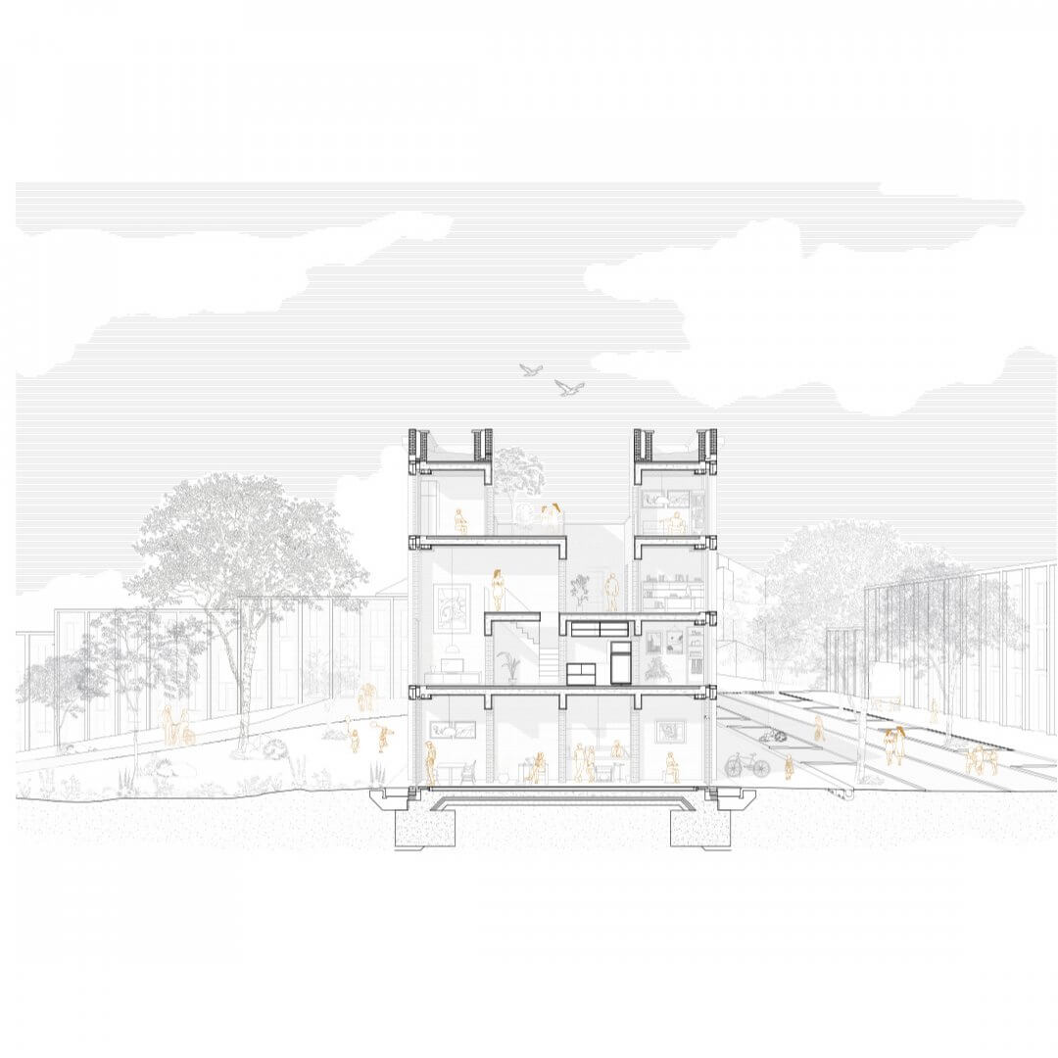
The house wants to deal with the need to respond to a system of typologies that can accommodate all kinds of family profiles. Families today are constantly changing, people come and go, become independent or separate from family nuclei and homes must be able to adapt to it. We believe that the residential architecture of the future is moving towards buildings where common spaces are important to encourage social interaction between residents. The matrix of the project is a block of 18m long facade x 12m deep, like Torshov’s existing building’s proportions. It is decided to divide it into 3m x 3m modules since this is the optimum number of units to be able to have the minimum rooms of a house on its longitudinal side (living room, bedroom, kitchen, and bathroom). This is an intense exploration of housing dimensions where the structure that provides the space, but it is the user who distributes the modules according to their family needs, which may vary over time.
The two rows of modules on both sides are used to arrange the various types of housing while the central piece is arranged for small studios and community space. The section is also divided into 3-meter units, except for the first floor, which is slightly higher. It is the placement of the various typologies, which vary in depth and levels that make a variable section and causes each building unit can be totally different from the rest and at the same time can accommodate all types of users, families, couples, or students. To bring light to the darkest points, modules are opened to facilitate the entry of light to the lower floors while generating terraces on the roofs and at certain points the facade is delayed a module to generate terraces that are concealed in the facade, further enriching the section.
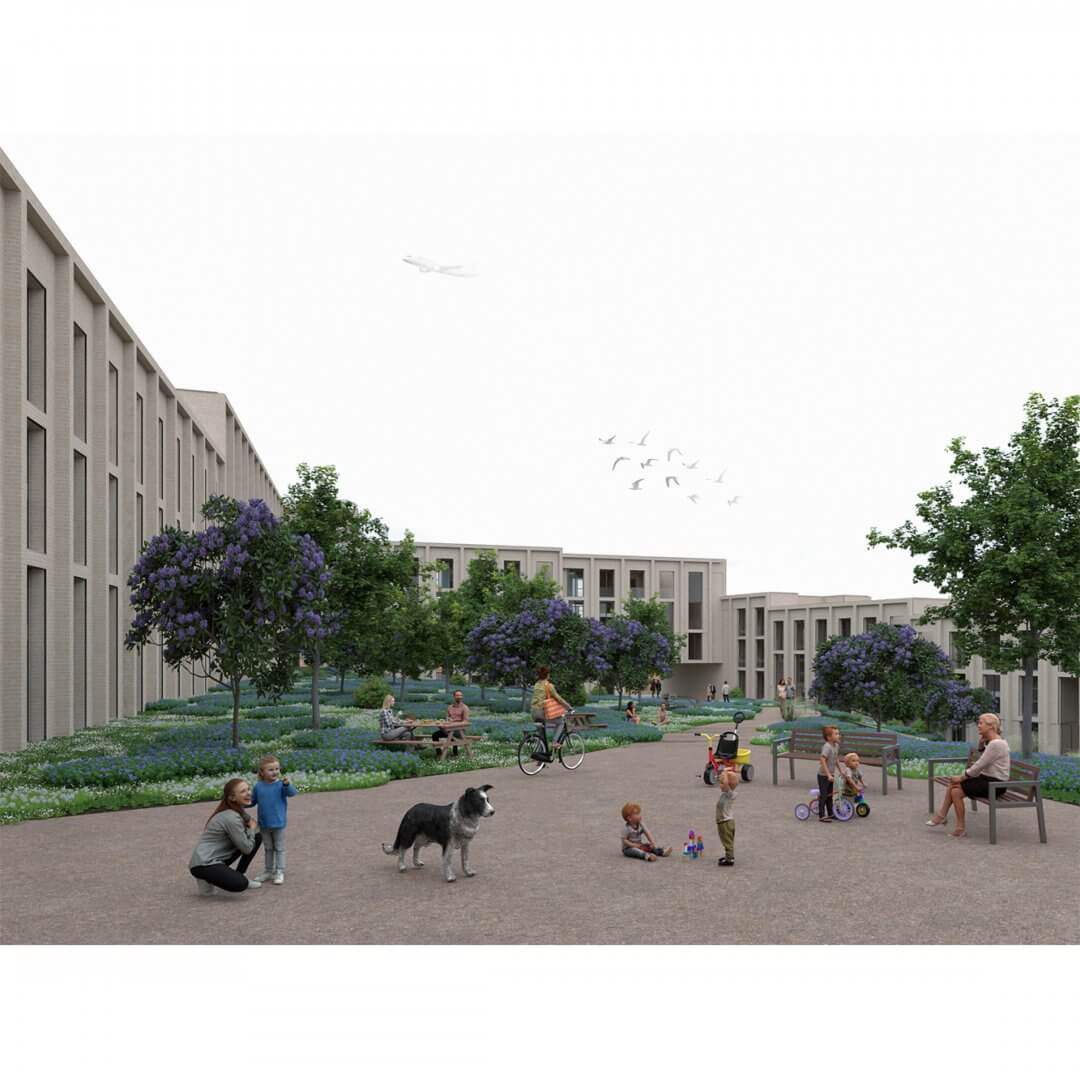
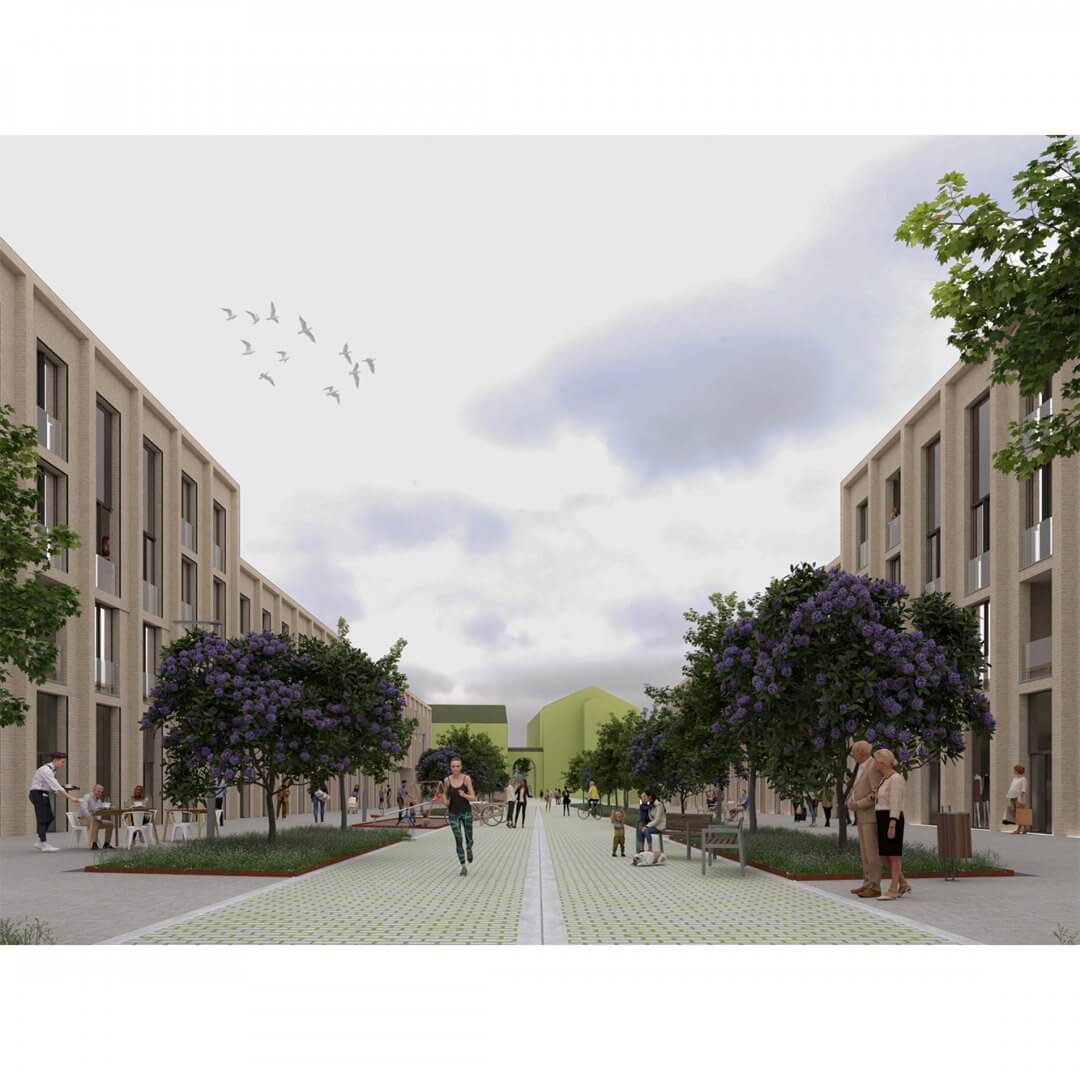
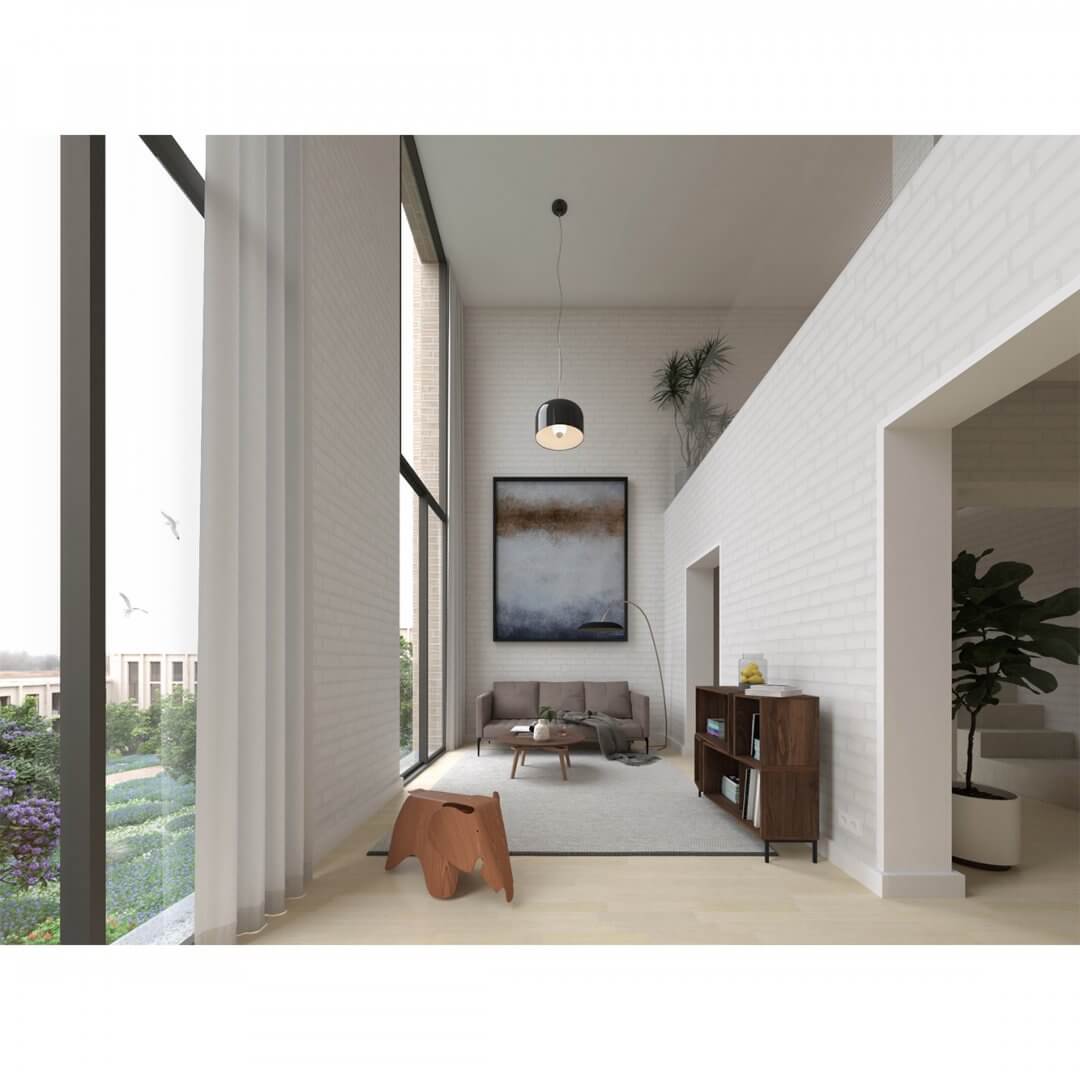
The facade composition presents a compositional formality, with some inspiration in the rationality of the facades of the neighborhood. The main element is the row of columns that protrude from the facade to emphasize the rhythm of the 3-meter module and unify at the top, generating a facade envelope. The formality is broken when the variety of typologies and common spaces appear, which with their double-height spaces generate a variety of openings at different heights, avoiding a continuous repetition. ¿How to generate a typology system that allows a variety of family units? How can the structure organize the spaces? ¿How can common spaces be integrated into the buildings?
Authors: Lucas Jalbert+Matías Mas.
Location: Oslo, Norway.
University: Norwegian University of Science and Technology.
Year: 2022
