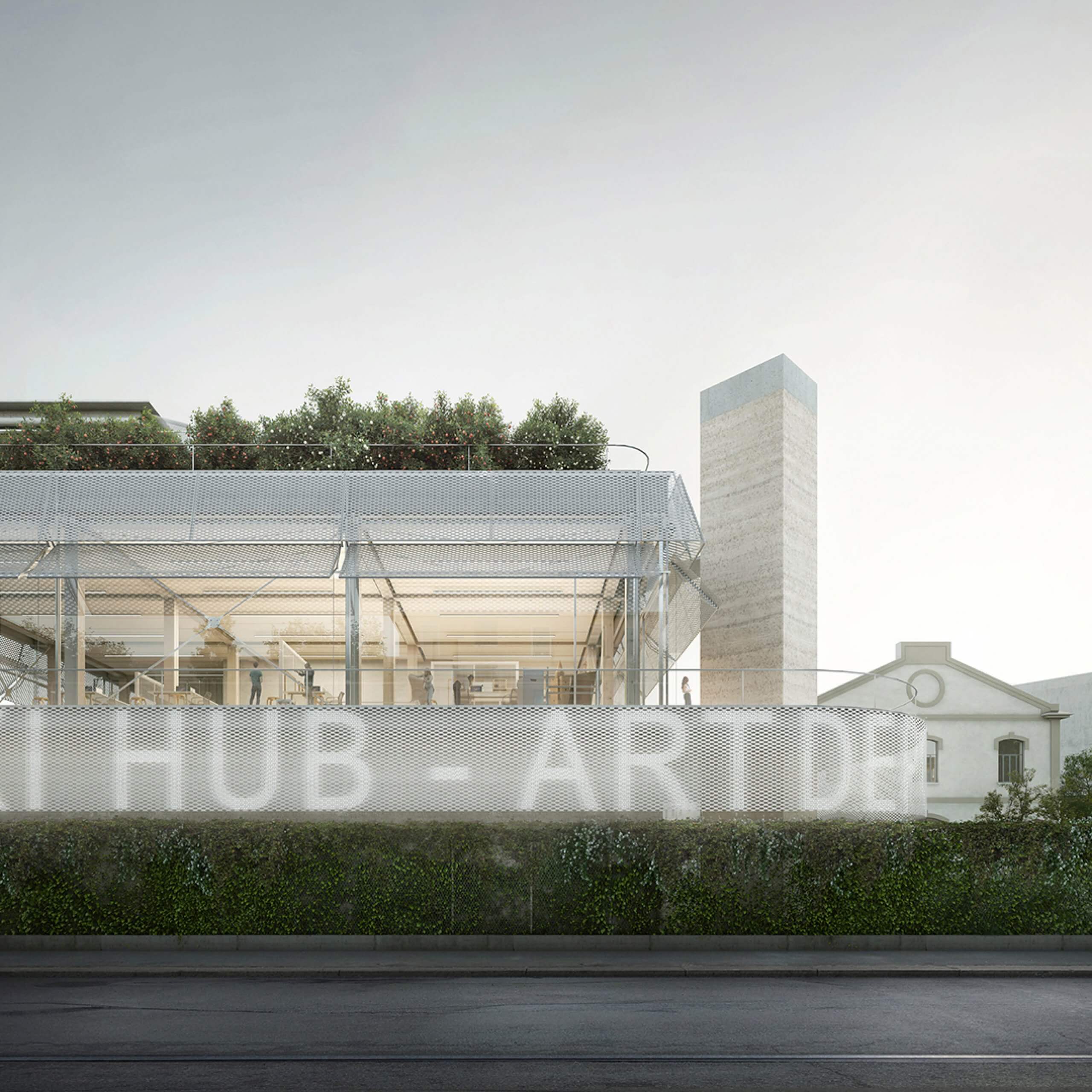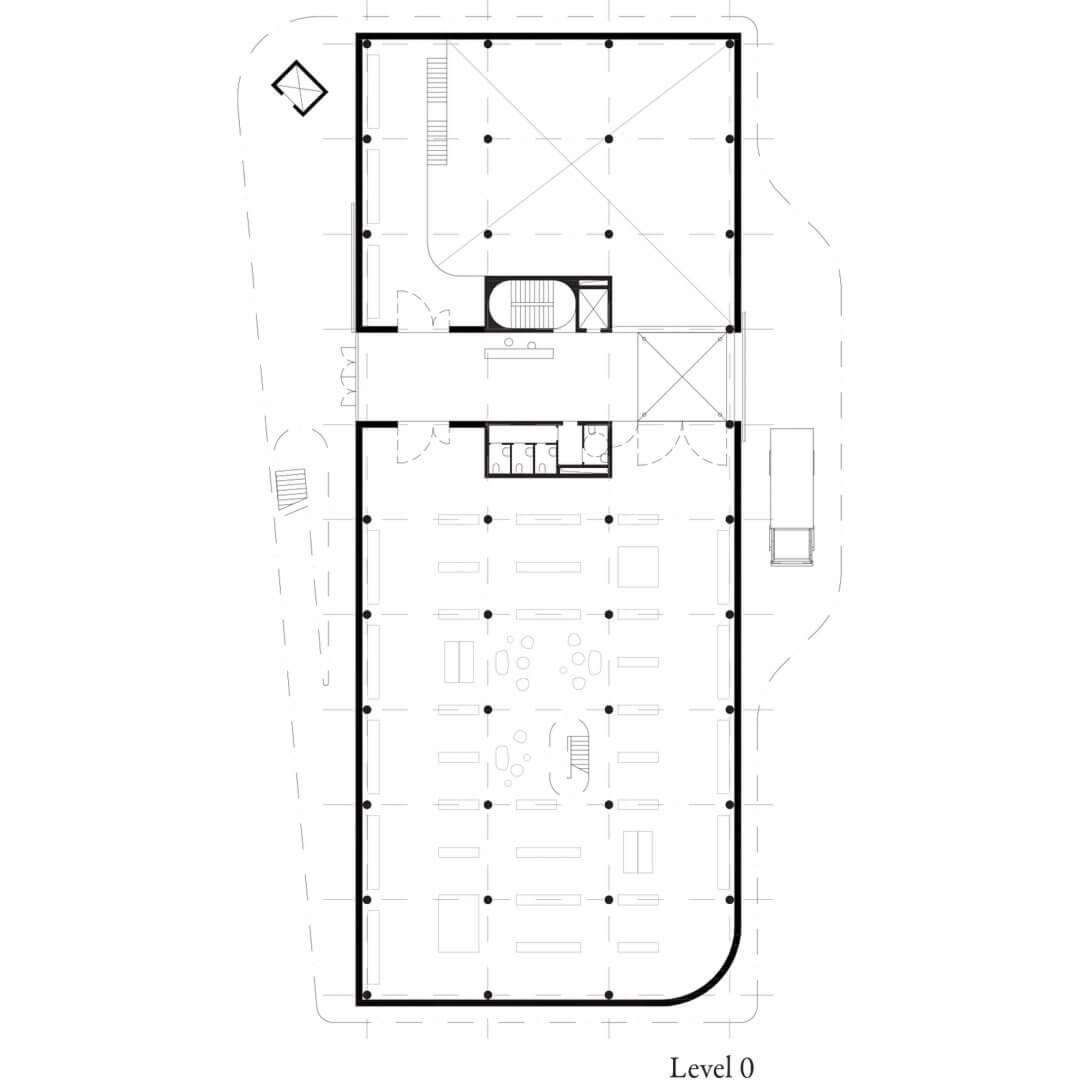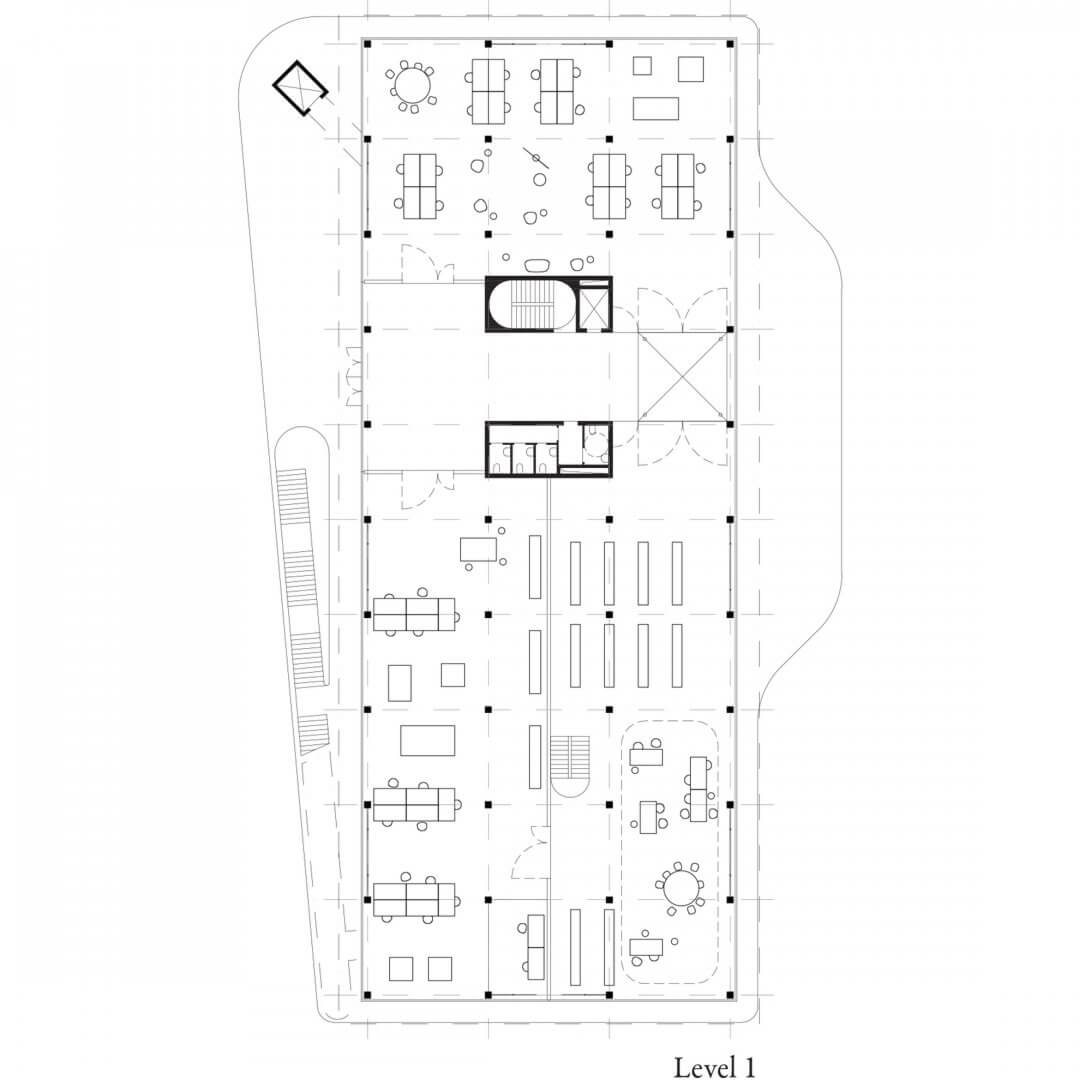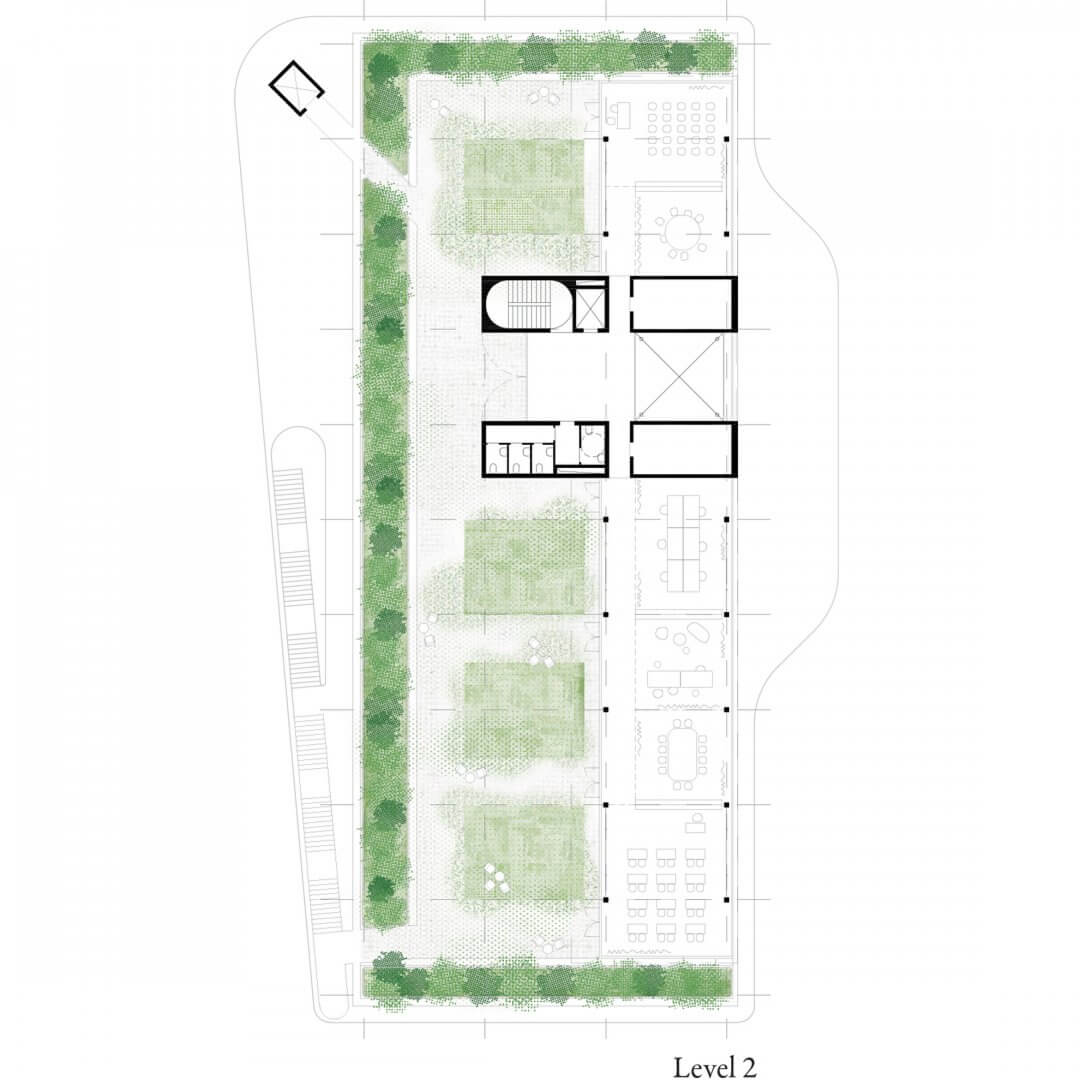4051+ORTUS+Giorgio Azzariti+Edoardo Cappella
MAXXI Hub is a proposal for the Grande MAXXI International Competition in Rome, awarded with an honourable mention by the jury.
The project, conceived as an extension of the existing museum complex, includes a large landscape intervention aimed at providing the site with a new green infrastructure, and a new building hosting cutting edge research and learning facilities, plus much needed storage space for MAXXI’s large art and architecture collection.
The proposal has the ambition to regenerate the entire area in which it sits. Conceived as a gesture at the urban scale, it aims at integrating seamlessly with the existing sequence of green spaces spanning from Villa Glori, through Via Masaccio, down to the river Tiber. The new landscape has the intention to build an ecological system that will allow – by means of a simple topographical infrastructure and its consequent rainwater reuse strategy – to increase the quantity of green spaces beyond what was originally indicated by the brief. This “infrastructural” use of landscape will allow to maximize the green draining surfaces and the quantity of vegetation, thus leading to a double outcome: the reduction of the heat island phenomenon through night-time evaporation on one hand, and the absorption of a larger quantity of rainwater (expected to rise in intensity in the future) on the other. A rich programmatic sequence is hosted within and throughout these new topographies, including: open-air galleries with works by artists and landscape designers, urban farming gardens for a new circular food provision concept and spaces to play and relax.
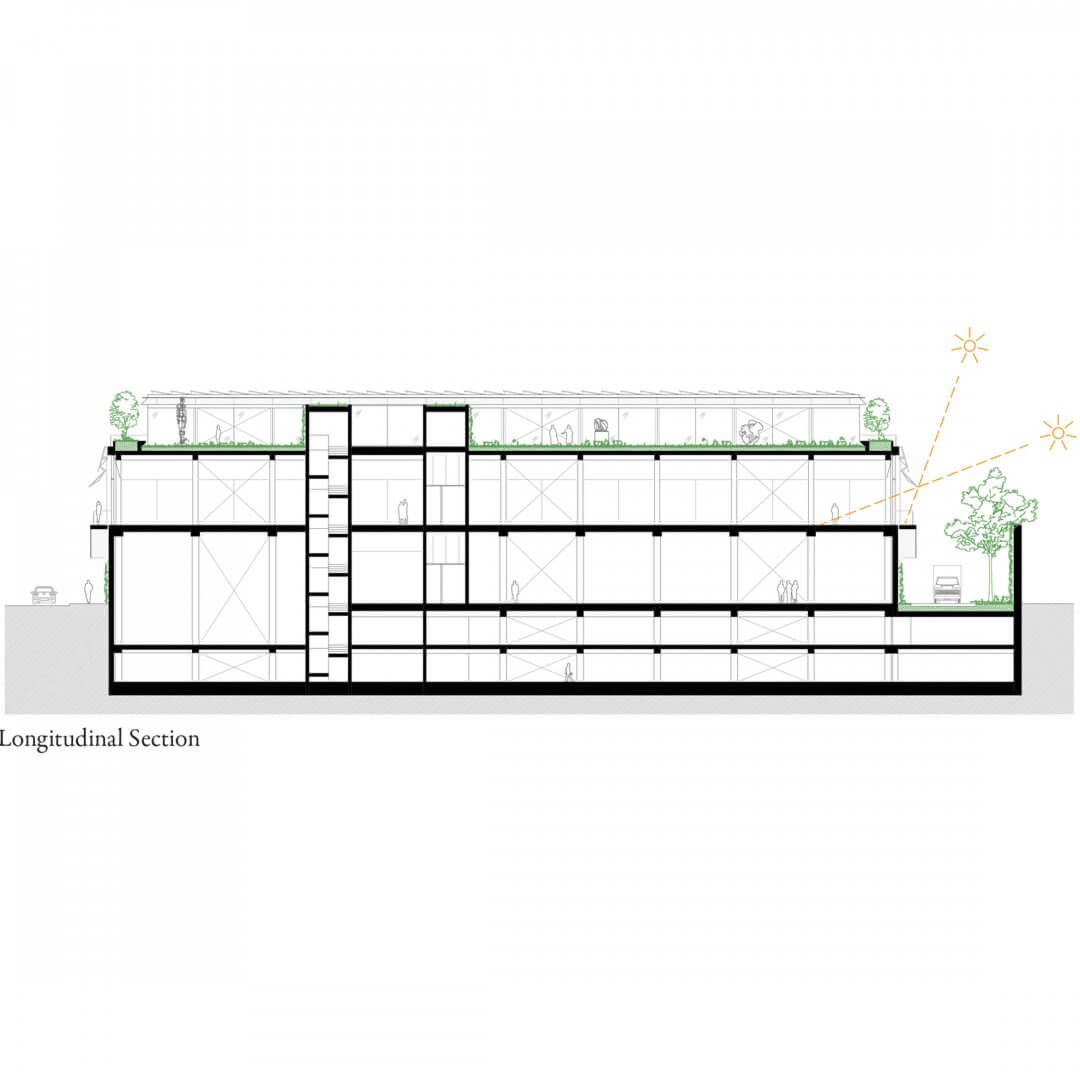
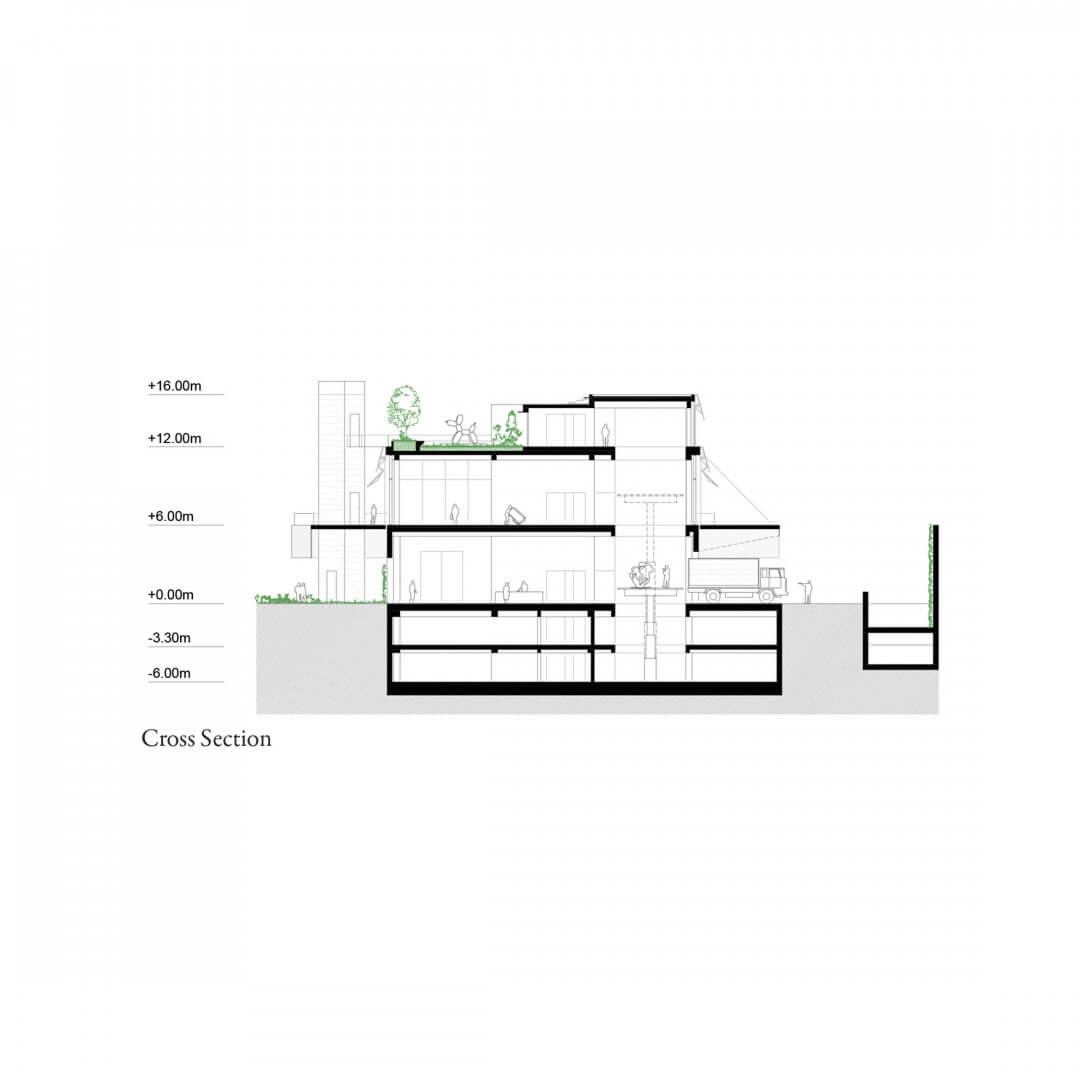
The new green system develops along the whole northern border of the museum grounds, culminating in the Hub, a new building with a clear geometry which comprises two large external volumes of public circulation and a horizontal LED communication band. This element holds everything together while communicating the heterogenous activities within the Hub to the outside world. The massing is conceived as a simple stack: on the ground floor, a monolithic podium invaded by vegetation and vines growing on its rammed-earth surfaces holds the art and architecture warehouses; on the upper, an elegant timber structure – a light, glazed volume, permeated by light and air, which hosts the laboratories for art restoration and digital innovation. All around, a generous terrace encompasses the volume and completes the geometry, offering accessible outdoor space to its users. The building culminates with a roof garden, directly accessible from ground level through two large elements, the staircase and the lift-tower. This space, partially occupied by a classroom pavilion, is clearly defined by a dense citrus perimeter, where lemon, mandarin and orange trees enclose a contemplative space for the fruition of site-specific works of art.
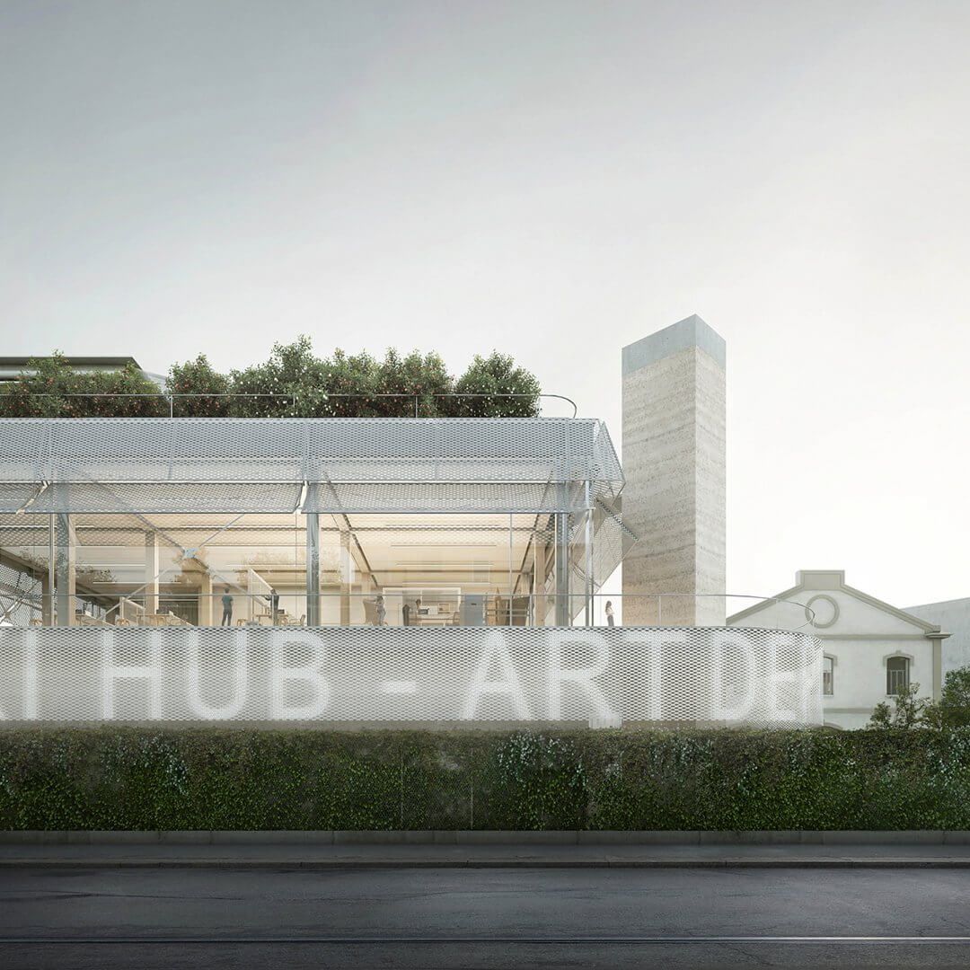
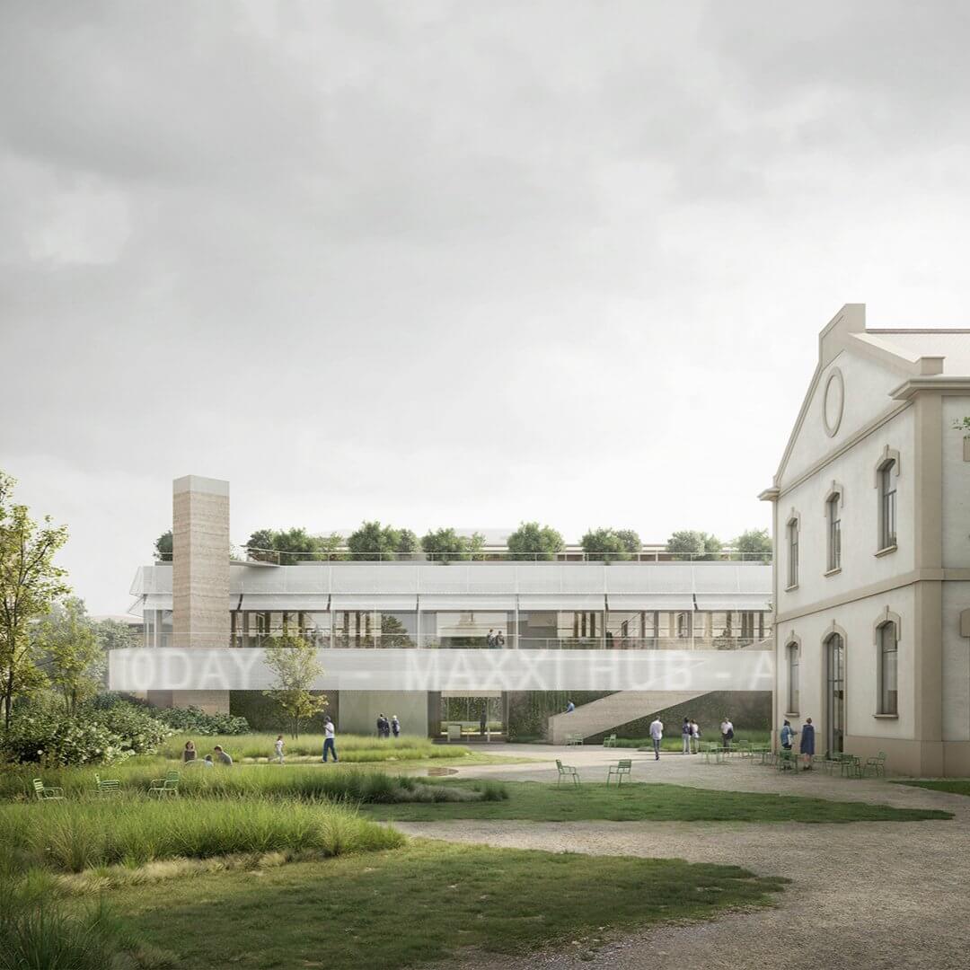
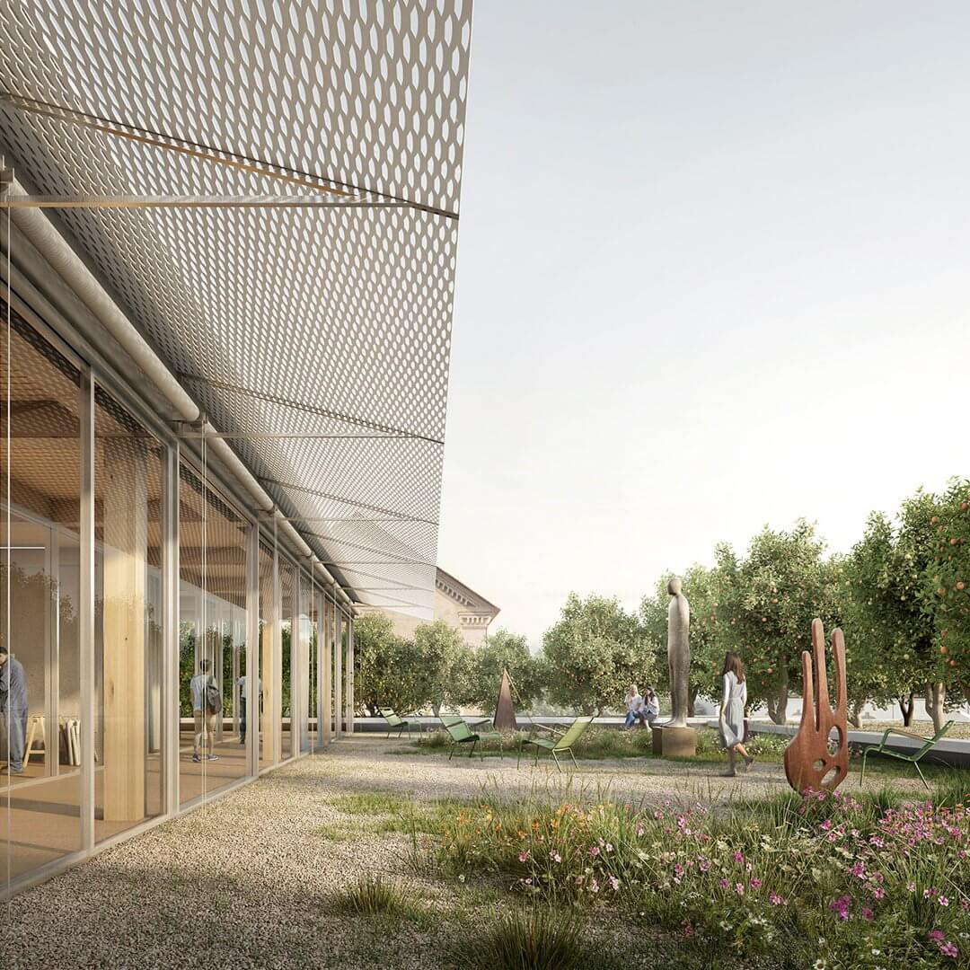
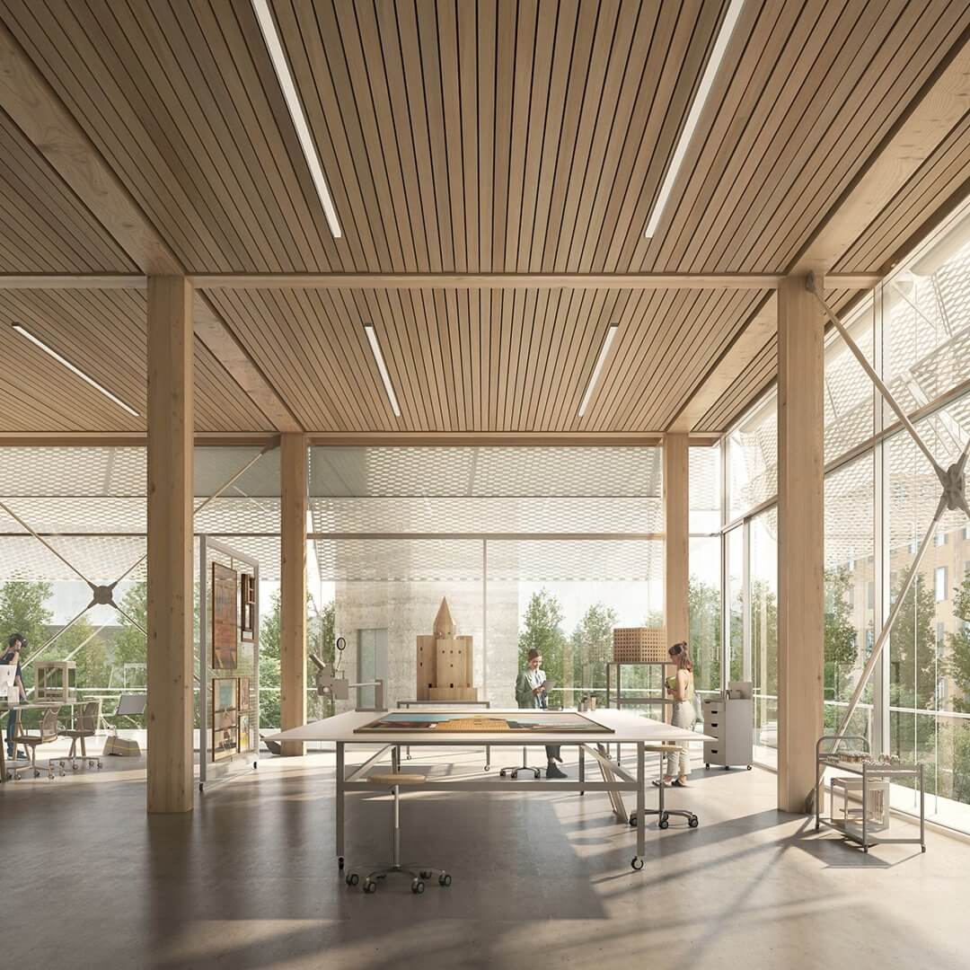
In terms of a sustainable design approach, the footprint of the building is hyper compact, reaching maximum efficiency in the occupation of the plot’s total surface. Firstly, this choice intends to reduce façade surfaces as much as possible, thus maximizing energy efficiency. Secondly, a compact geometry allows for an ideal programmatic functionality: the minimization of circulation spaces leads to a clear contiguity between the different layers of the program (warehouses, laboratories and classrooms), generating a single, flexible building organism. Both the Hub and the landscape intervention fit coherently into the energetic and technological upgrade envisioned by the MAXXI, which aims to achieve carbon neutrality of its whole complex. The use of recyclable and low carbon building materials, beyond a sustainable approach based on both passive and active design strategies, will help to create a synergetic system that integrates with the existing collection of buildings and MAXXI’s overall vision for its future.
Authors: 4051+ORTUS+Giorgio Azzariti+Edoardo Cappella.
Website: 4051.eu + ortus-studio.net
Location: Rome, Italy.
Year: 2022
Competition: Grande MAXXI International Competition.
Prize: Honorable mention.
