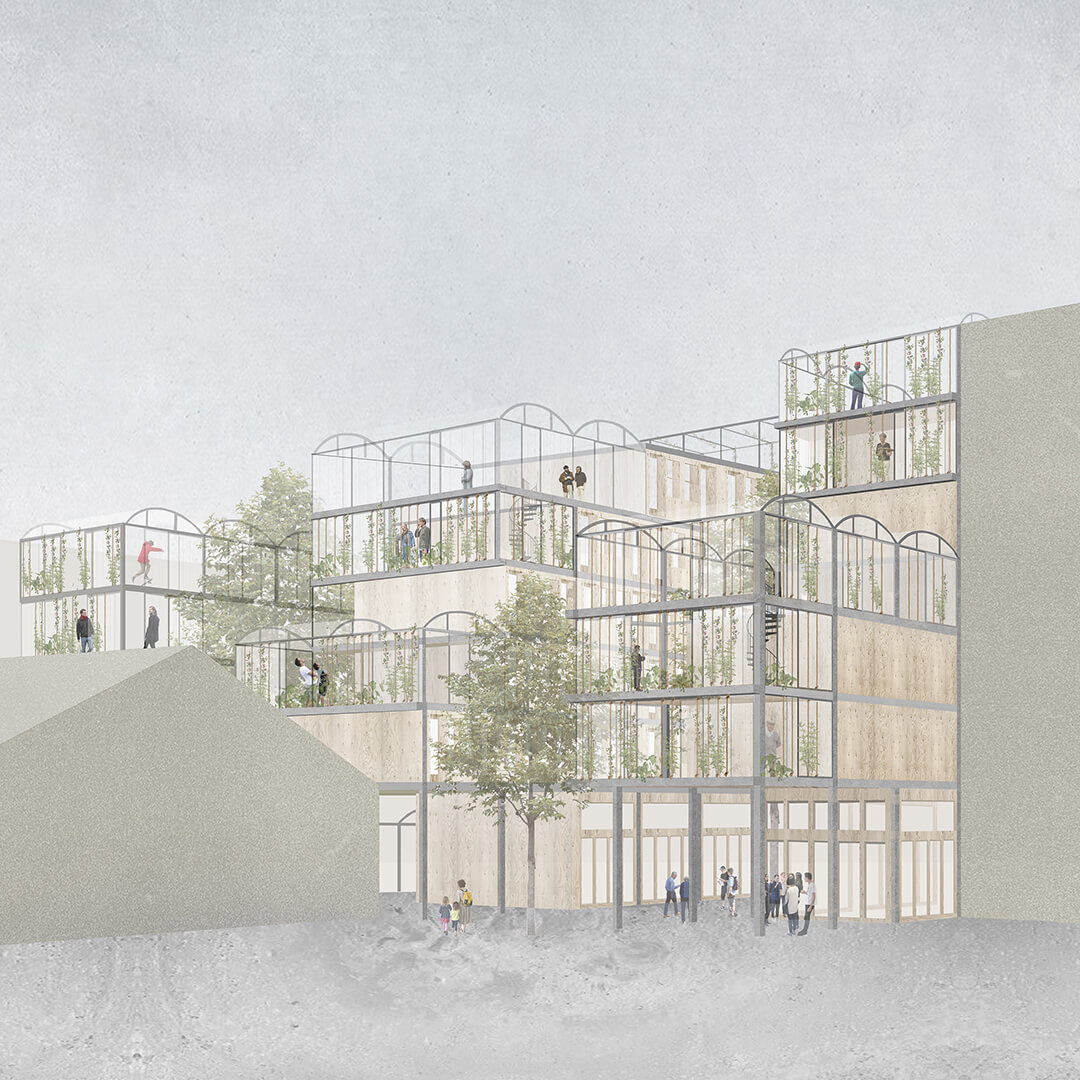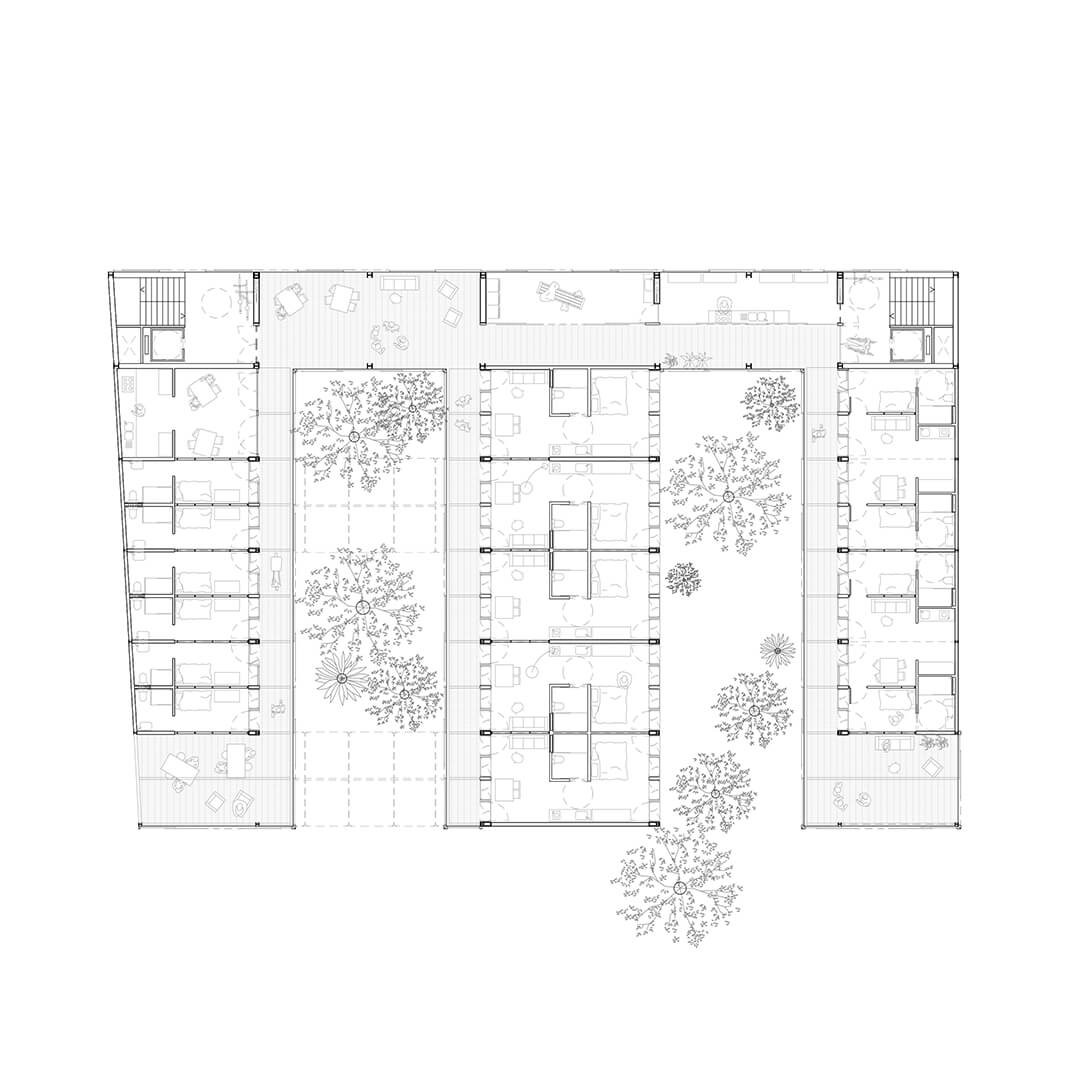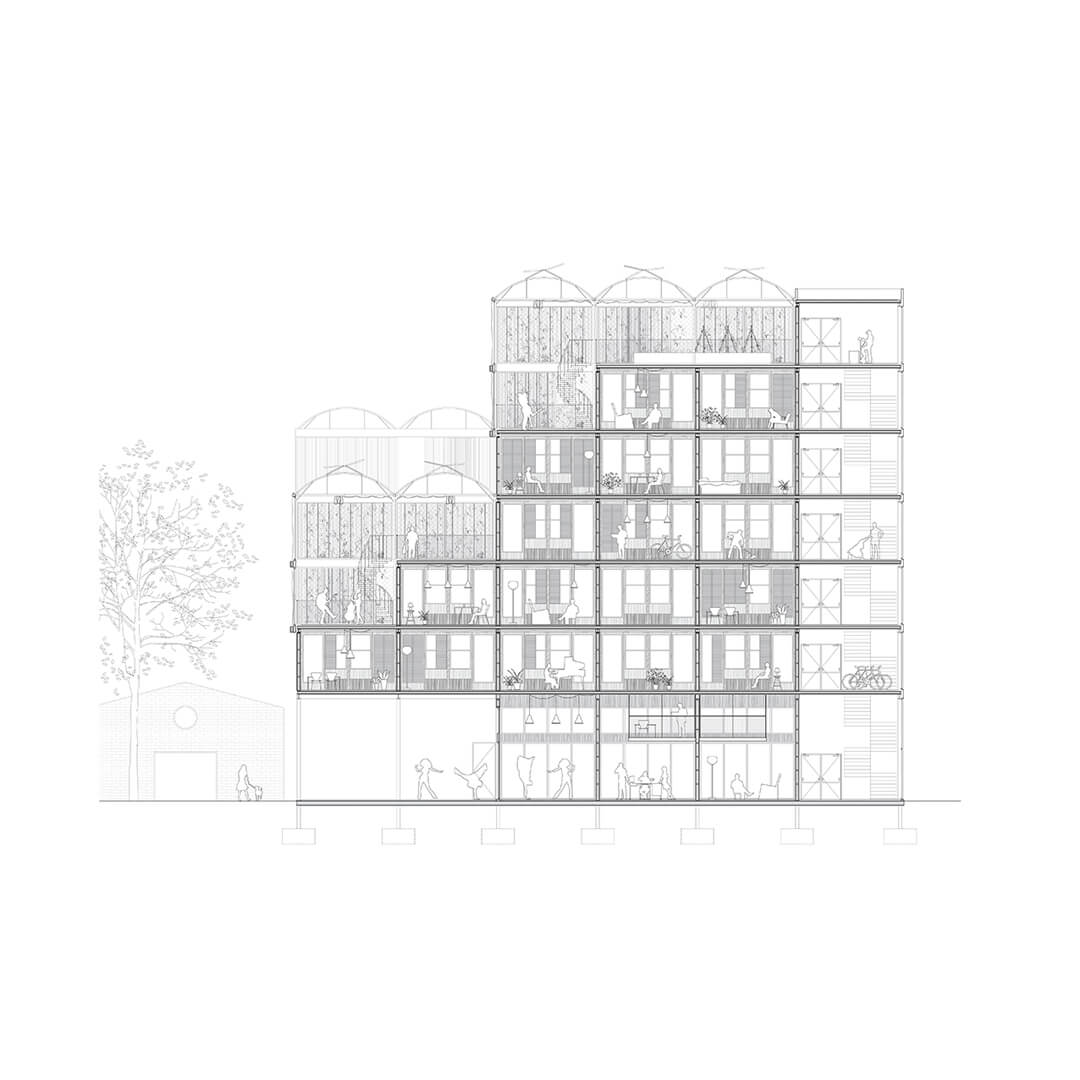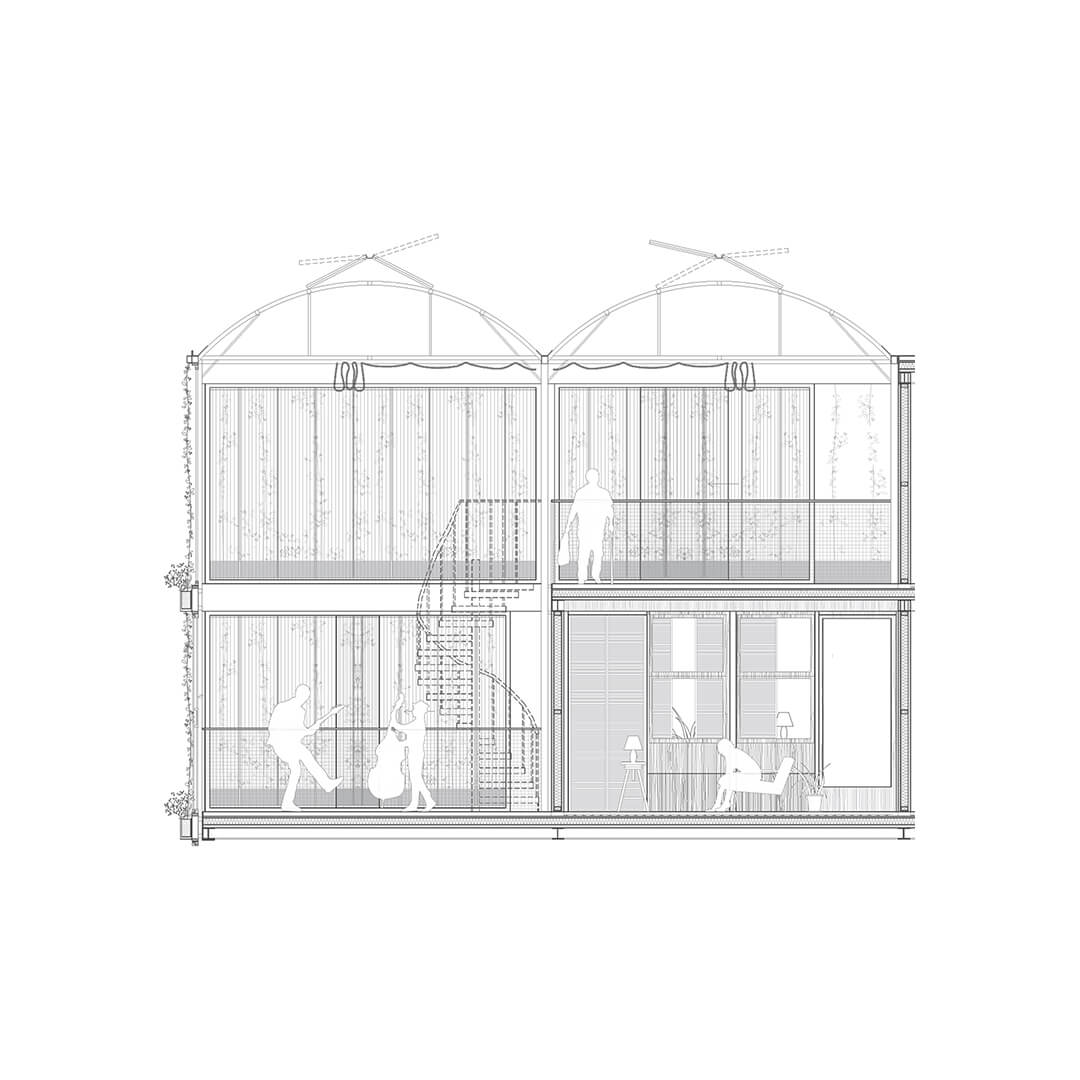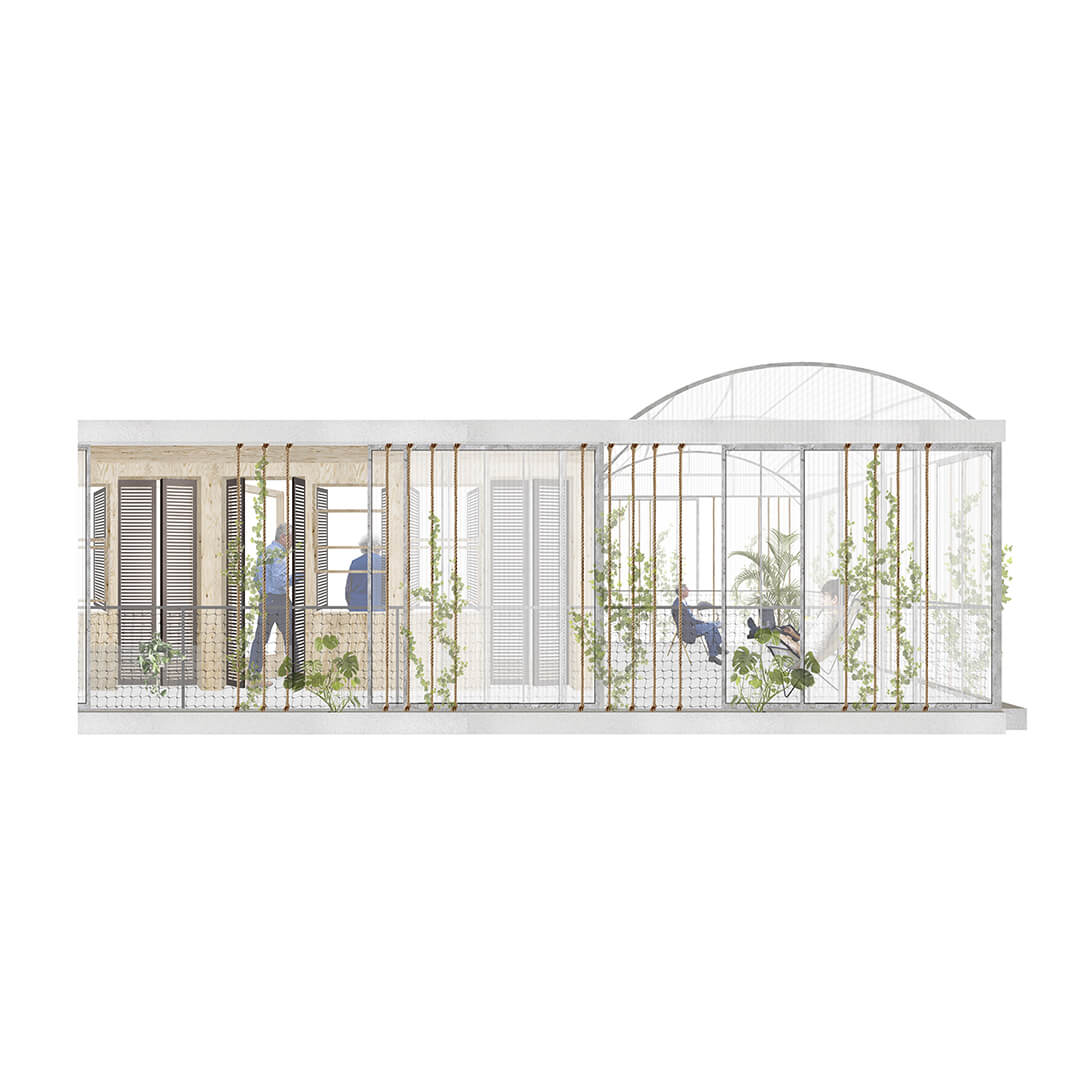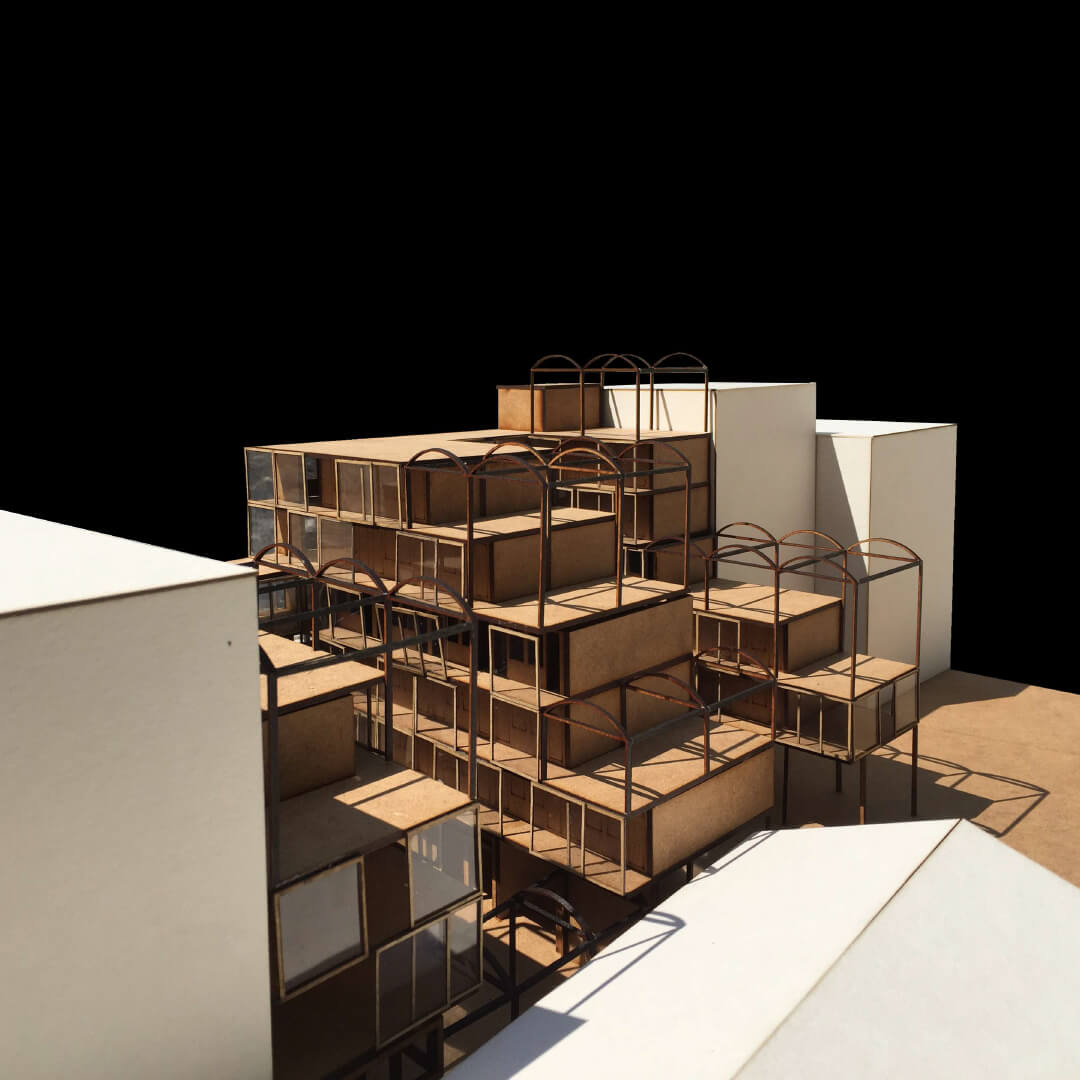Eric Abadias+Isabel Perez
One backbone. Two gardens. Three spines. The backbone, a common space that connects the spines, where all the dorms are located.
CAN70 is an organisation of adults who want to live their retirement in community. They want to live together, help each other, eat together, have fun and enjoy their retirement years. They are looking for a building with large common areas where they can carry out these activities, a building that is self-sufficient for them and has everything they are looking for. A building that is alive, just like them.
So that this can be achieved, light becomes the main objective and driving force of this project. In a typical block in Barcelona’s Eixample from Cerdá, with large buildings on both sides, this is not an easy task to accomplish. For this reason, all the common services including stairwells, kitchens, and laundry, are placed to the north, thus closing the block and allowing the common areas to be placed facing the south.
In the same way that tenants are lively, the building must also be so. That is why architecture must be able to evolve as time passes. Death is a very present theme in the community, which is why each of the dwellings is a module that can be transformed by the disappearance (or the appearance) of a partition wall, adapting to the needs of the users.
Authors: Eric Abadias+Isabel Perez.
Location: Barcelona, Spain.
University: Escuela Técnica Superior de Arquitectura de Barcelona.
Year: 2018
