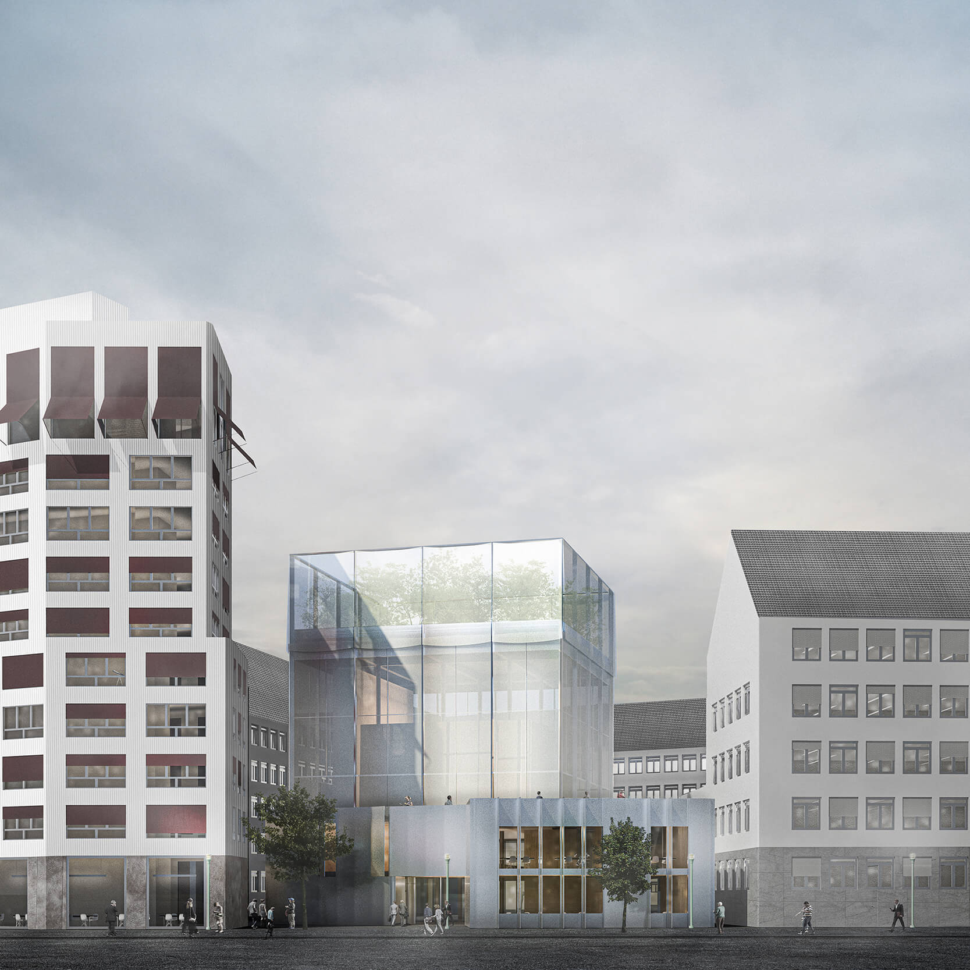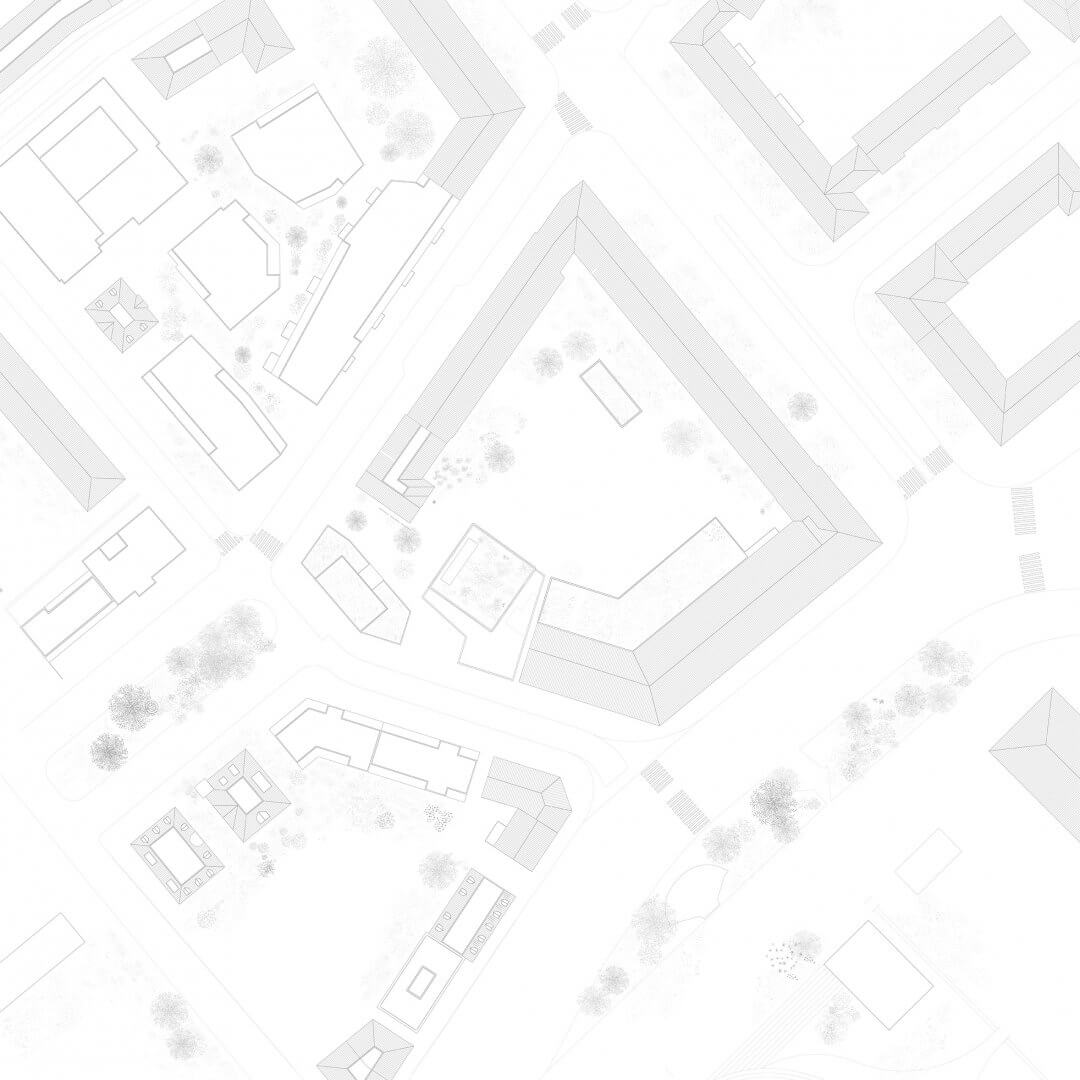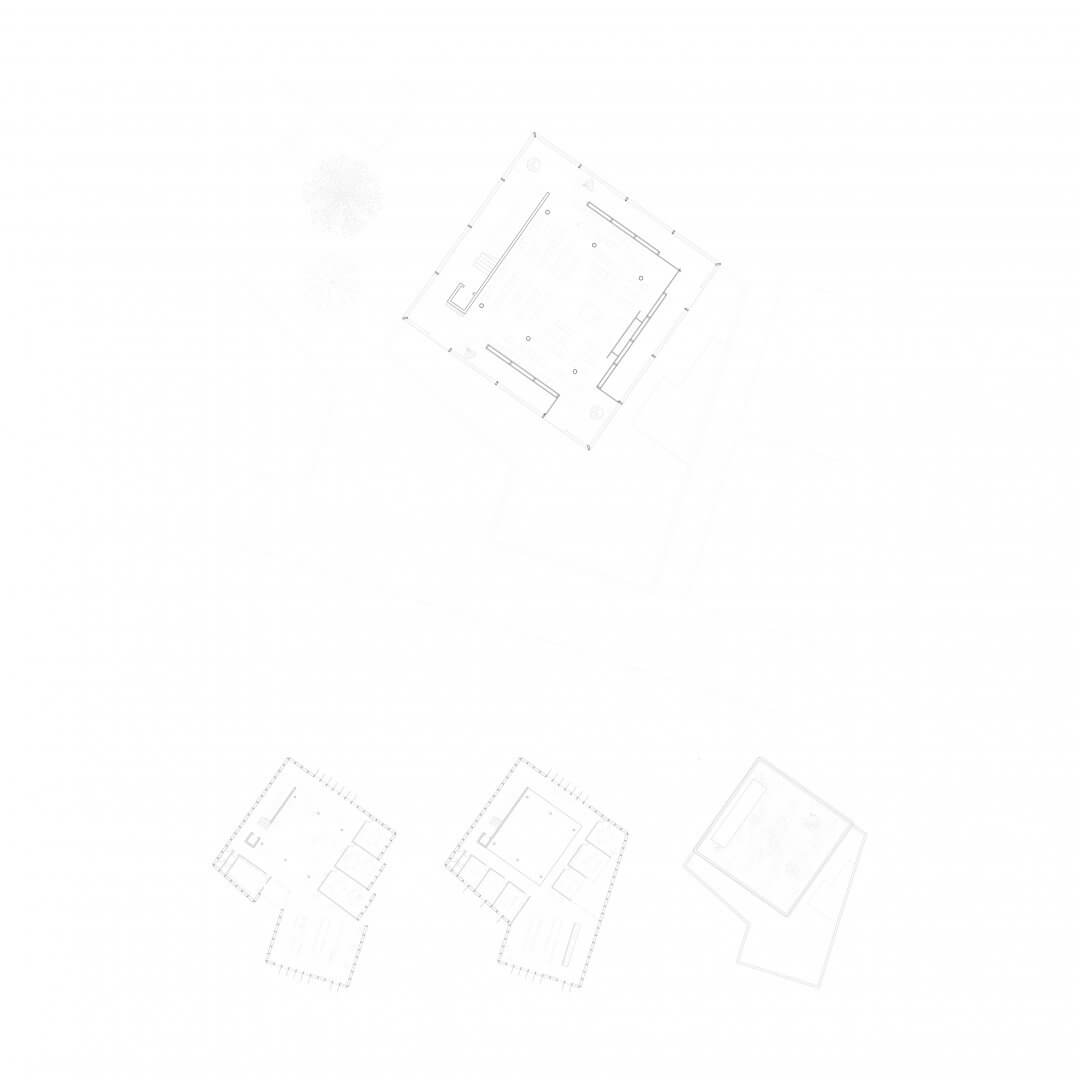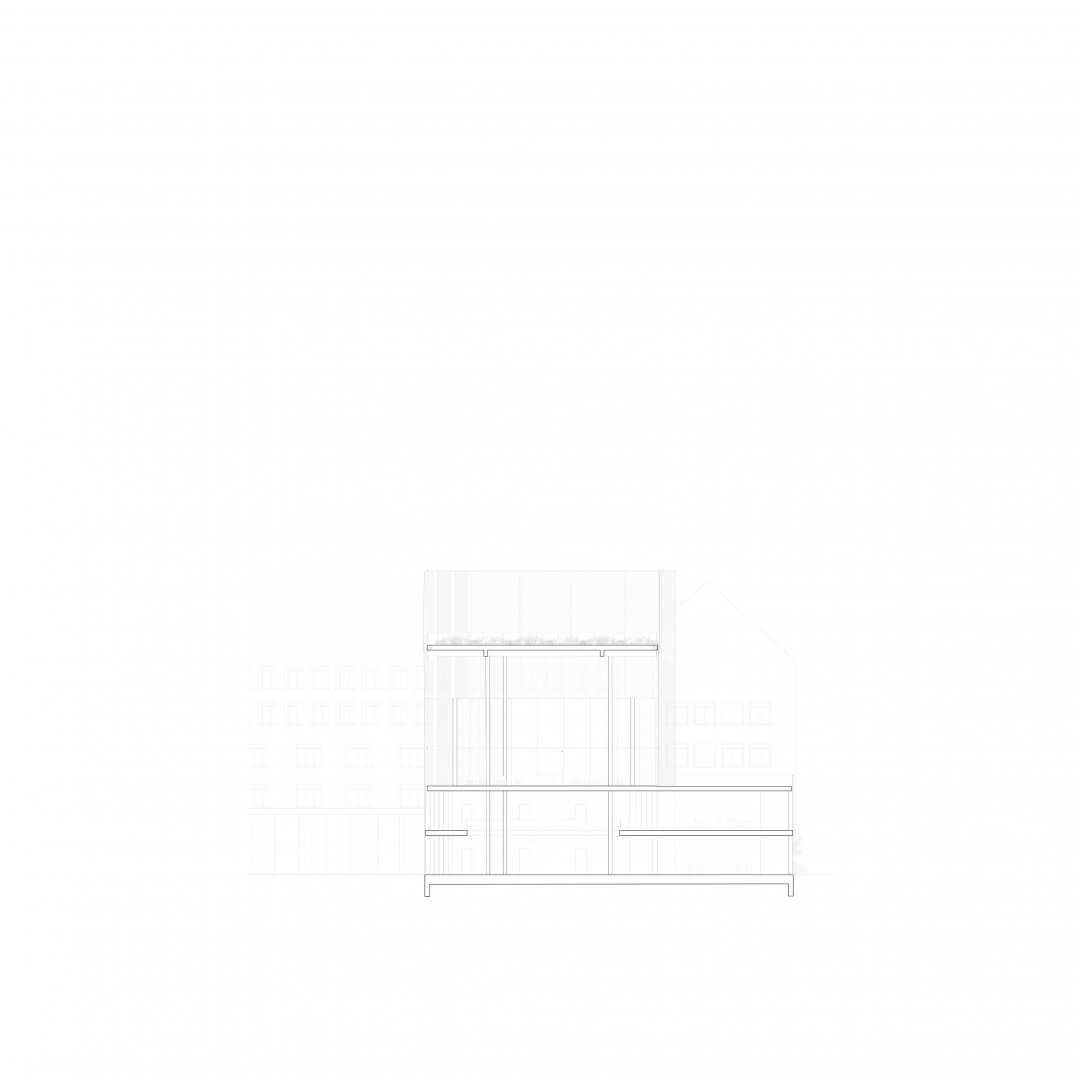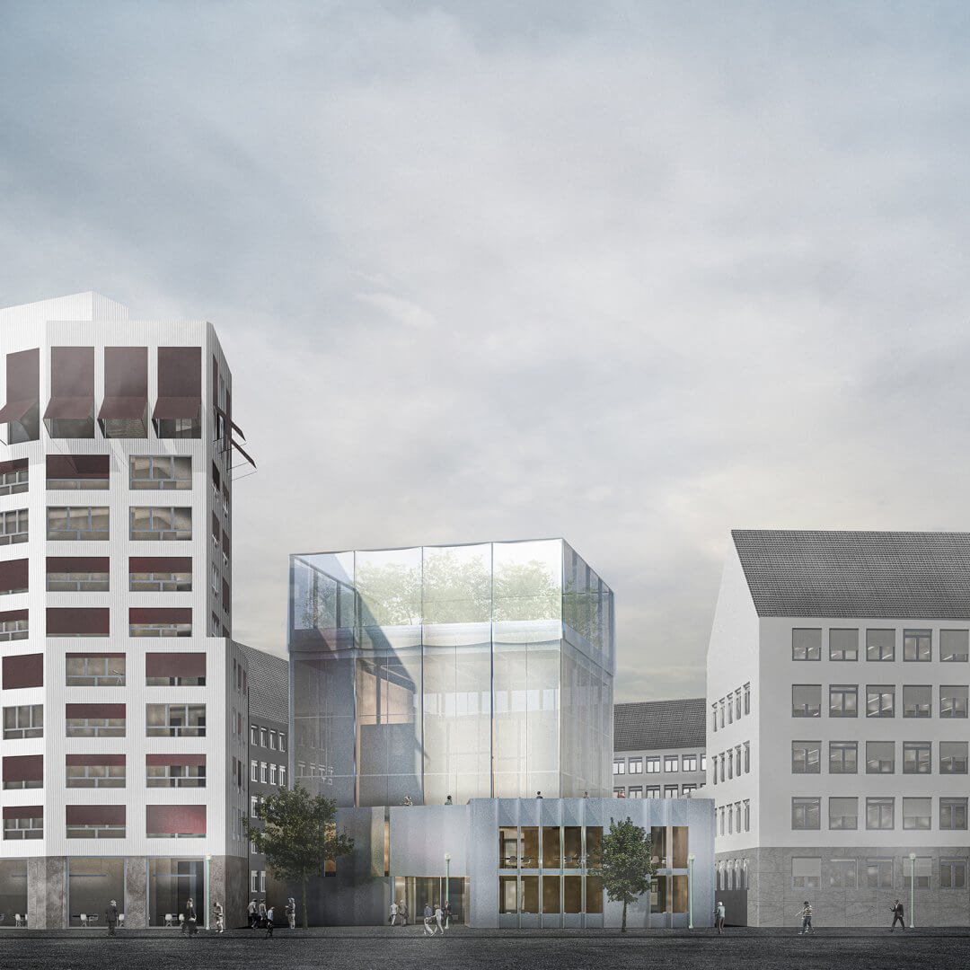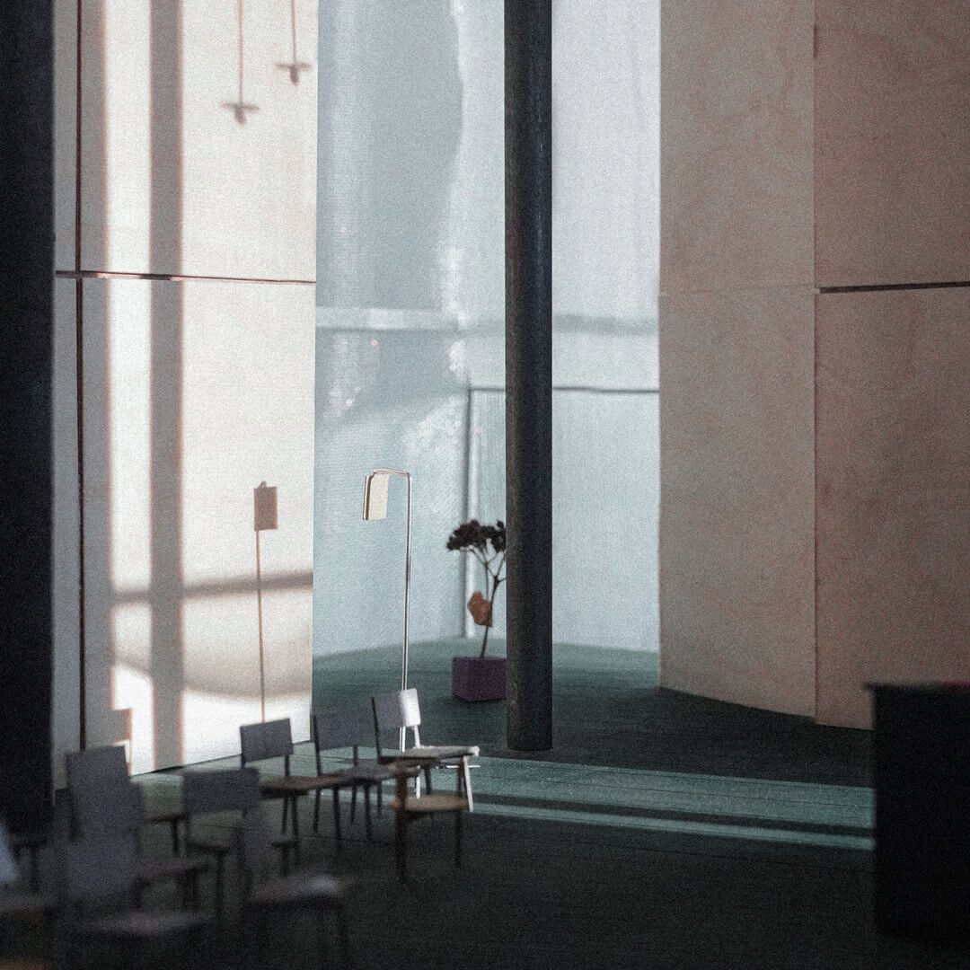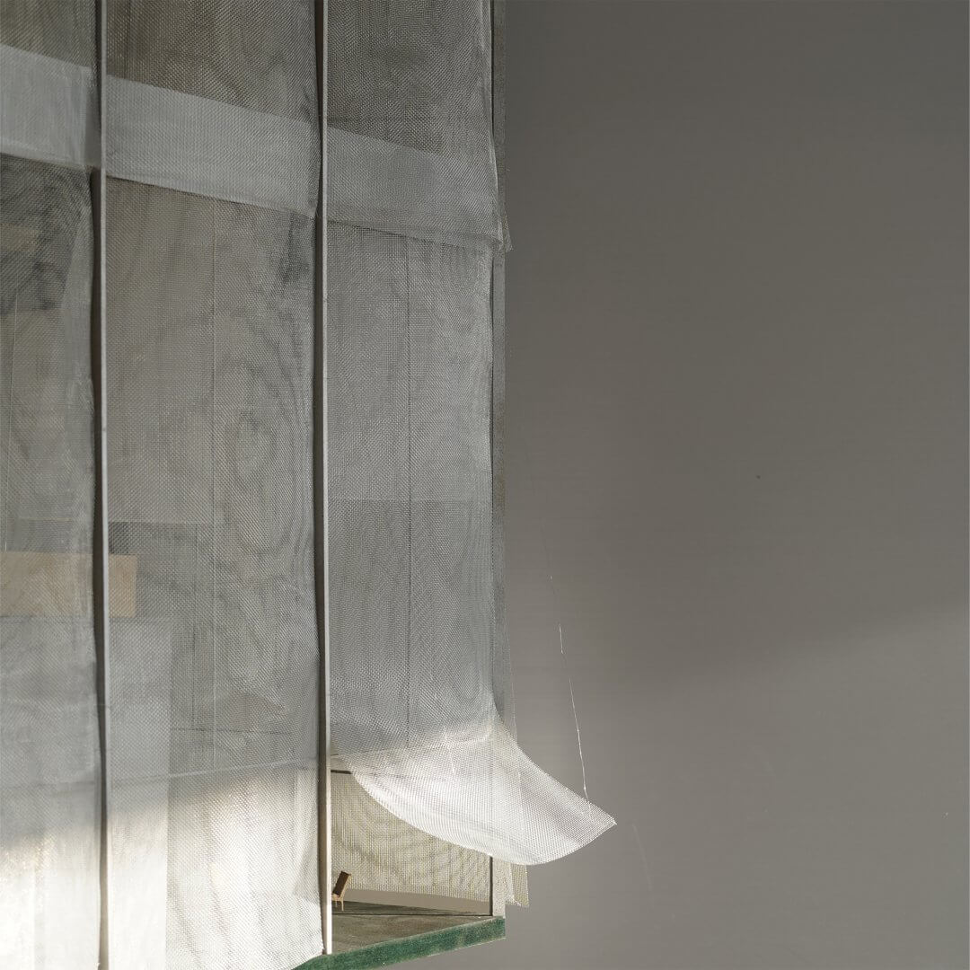Leone Nicolis di Robilant+Anna Pasquetto
Understanding the nature of this site and how to coexist with its narrow spaces has been a key task in arriving at its morphological form.
In Zurich, in the narrow streets that culminate in the lively Westrasse 4, the little place appears. Defining intermediate space, resting between offices and apartment buildings, it leans towards the small Wesdsrasse square, as if it has heard something and timidly tries to look. The solution would have been a single volume.
A building that researching unexpected relations where clearly ‘alignment’ could not be the guiding principle. As a result the base absorb the peculiar morphological condition giving back a breath of space in front of the main entrance yet manteining the street front.
Inside, the Foyer, that take part to the public space, it’s a square where adults and childrens share a moments. Here begins the journey from the city to the sacred space, passing through one story up, other classes, offices, and communitarian moments to then encounter the very heart of the building: the prayer hall. A space of light, where the character of space is given by an attentive manner of layering elements of the facade. An outer skin of reflective textile is followed by transparent a glass who is softened by delicate curtains that slightly tone brightness.
Towards the center a lining of wooden panels give warmth to the synagogue. The outer shell is inspired by the sculpute of Ruth Asawa, a cocoon in wich to research spirituality. After the experience of the main space, the journey from the city continue toward a secret garden, where the relation is one to the sky, home to outdoor festivities. The Shul is a Lantern, through a degrade of density and sense of verticality, this facade to be reflecting the colours of context.
Authors: Leone Nicolis di Robilant+Anna Pasquetto.
Location: Zürich, Switzerland.
University: Accademia di Architettura di Mendrisio.
Year: 2021
