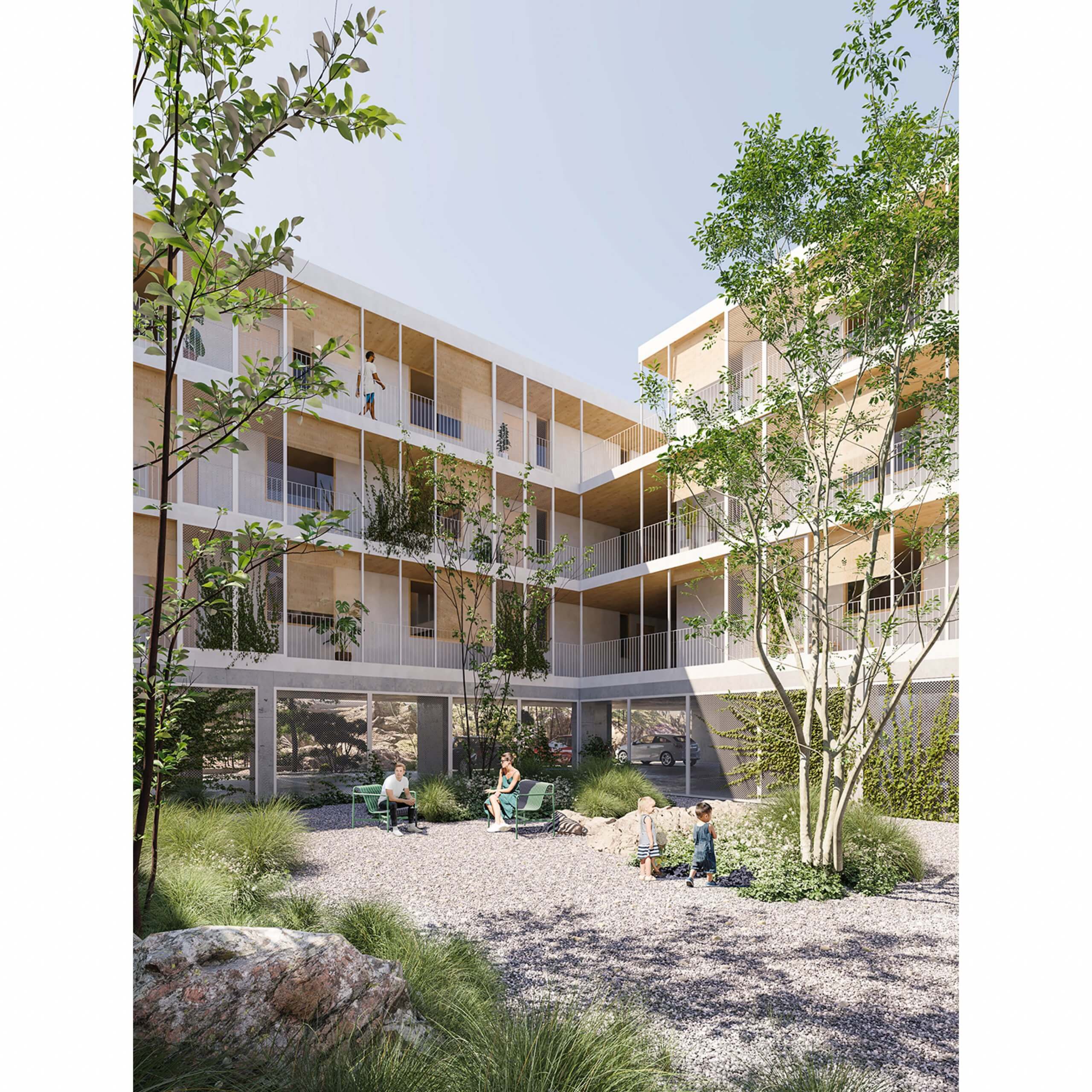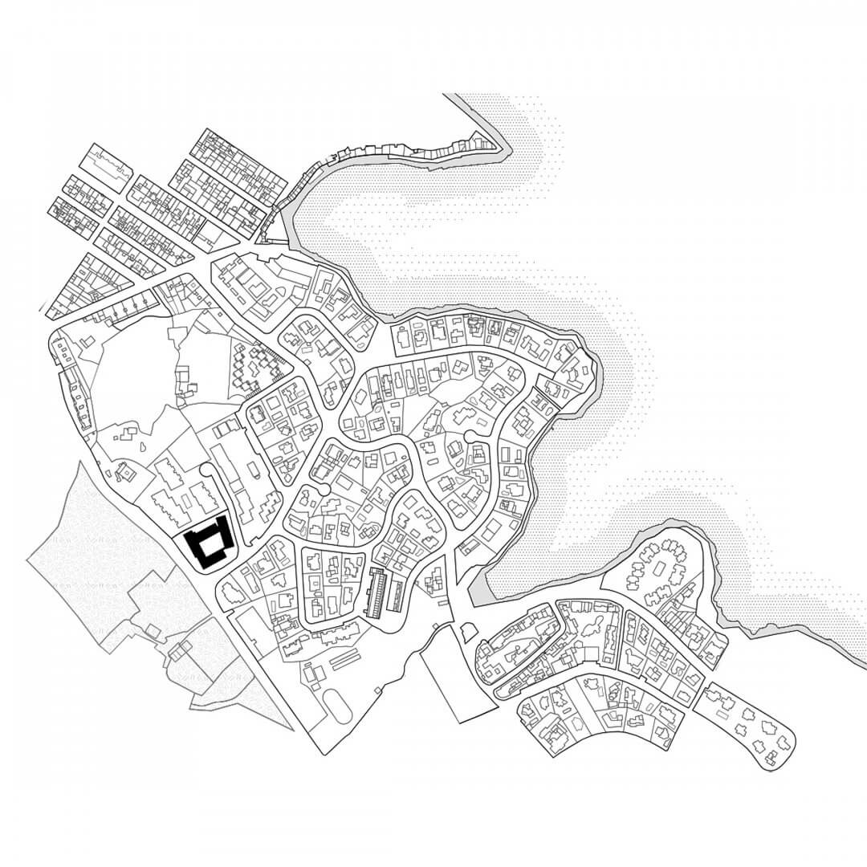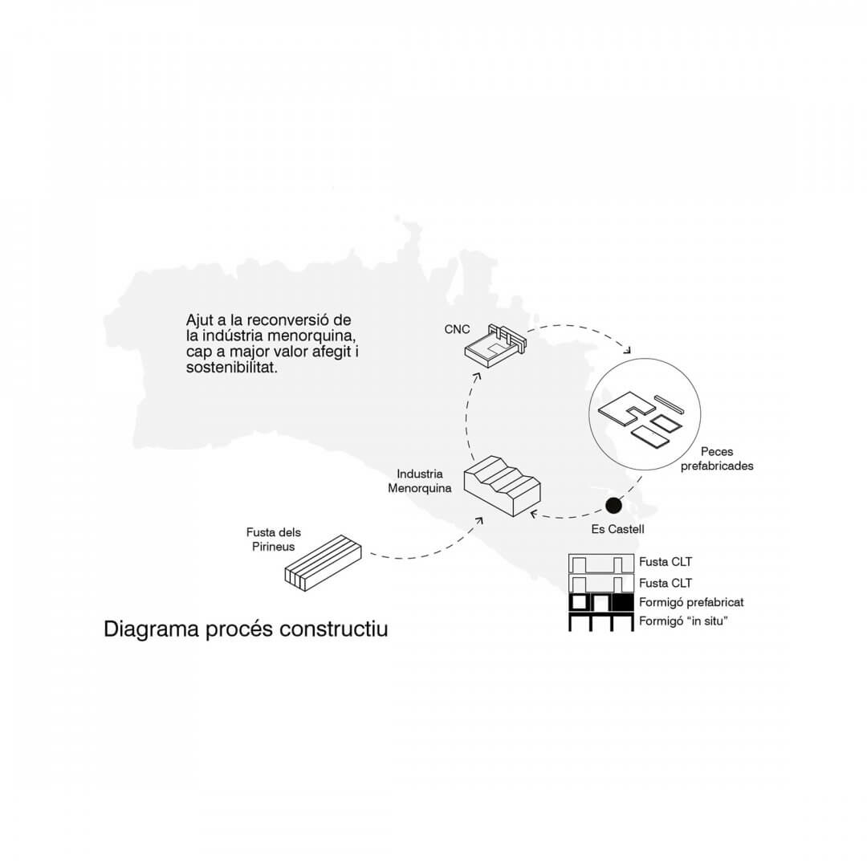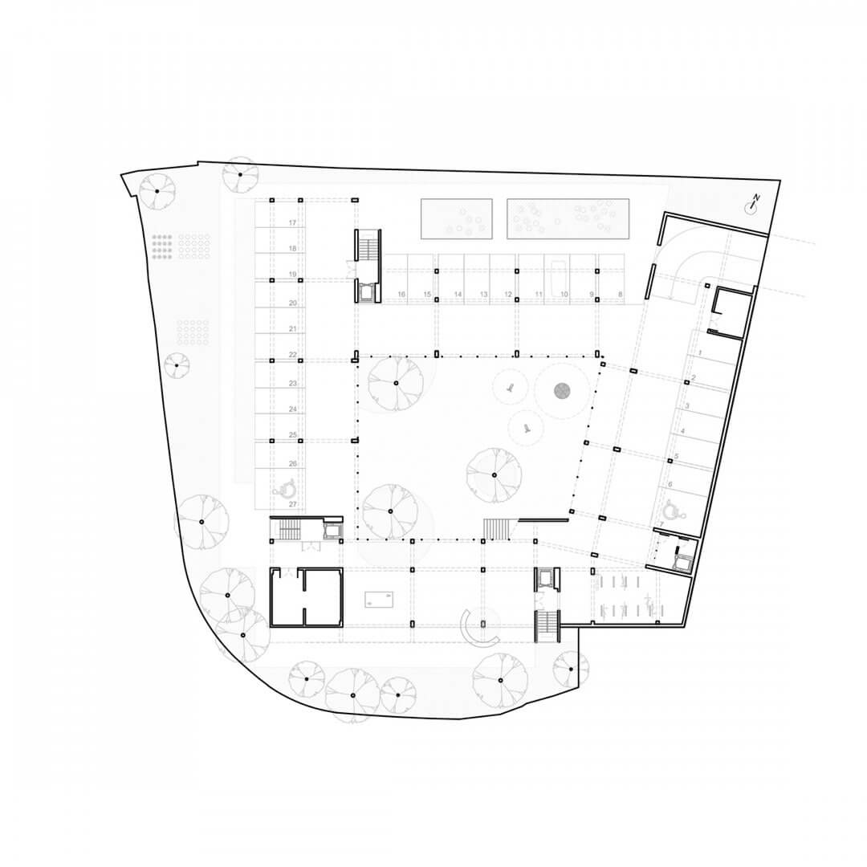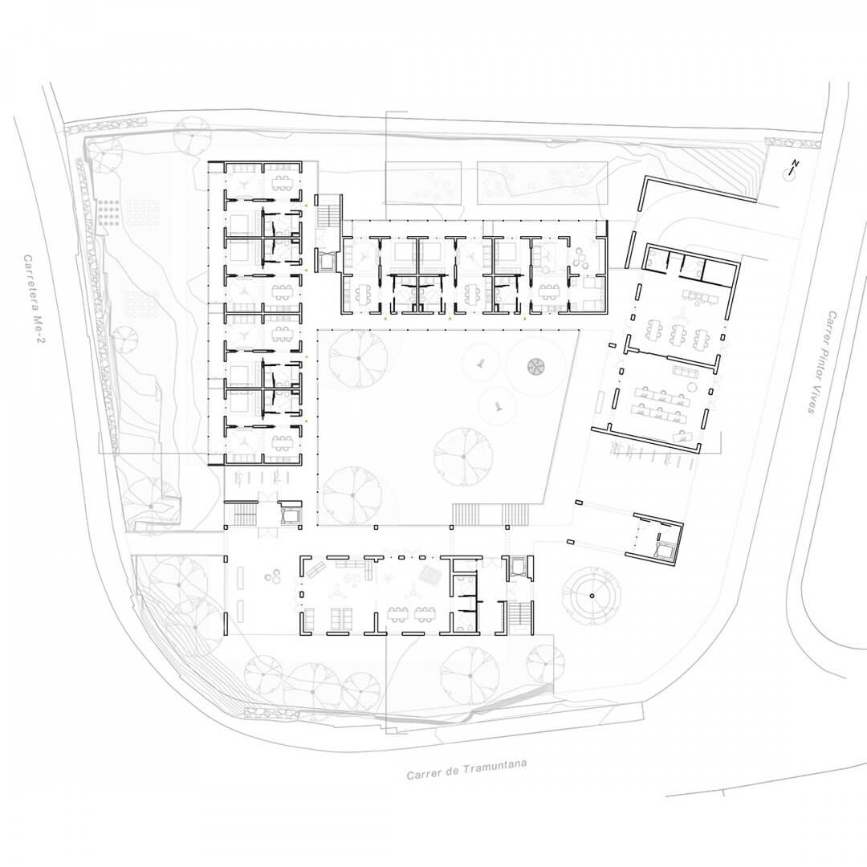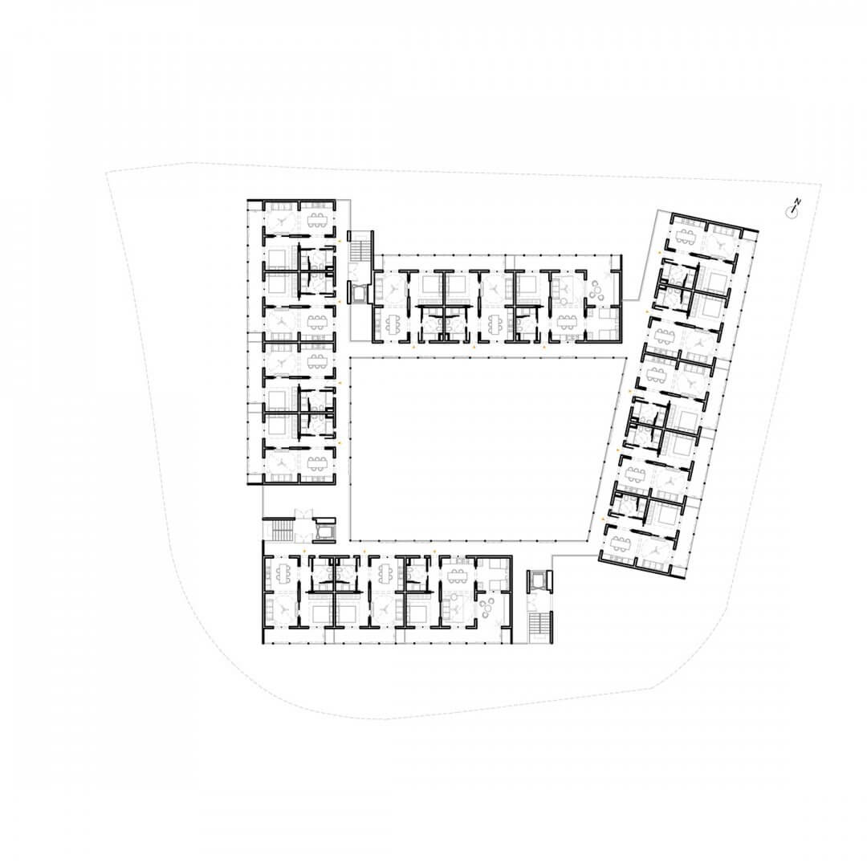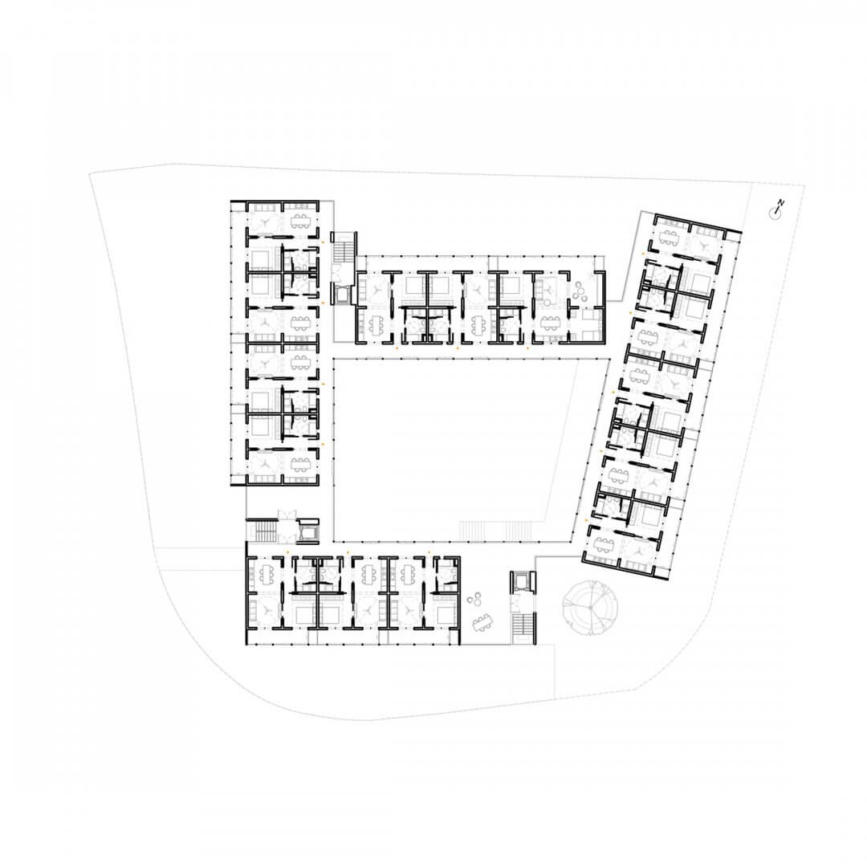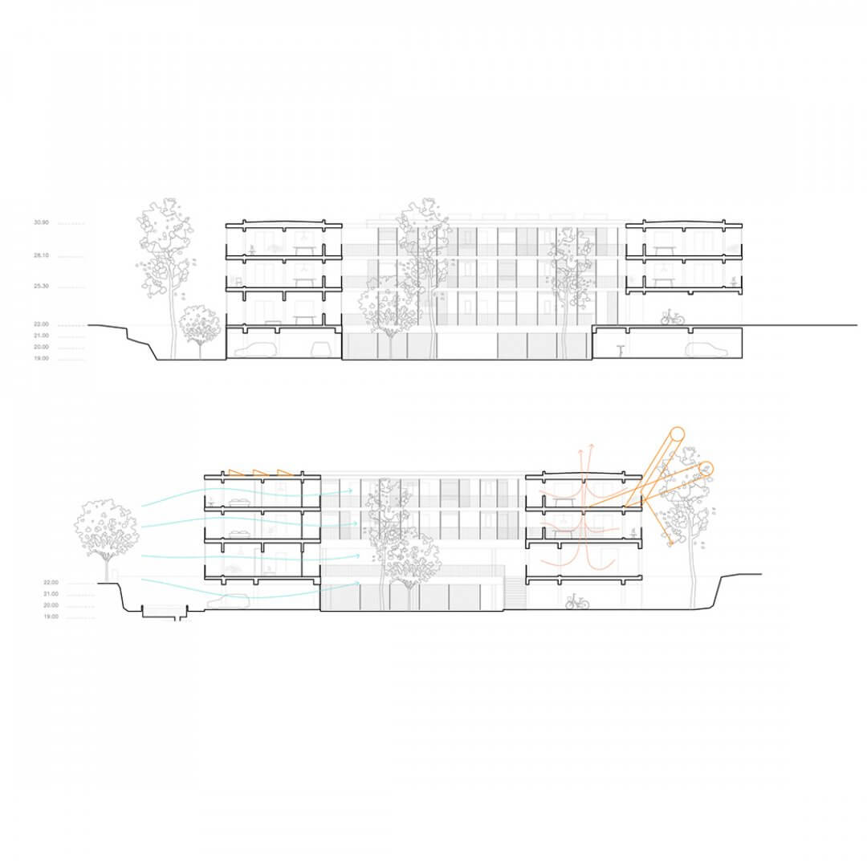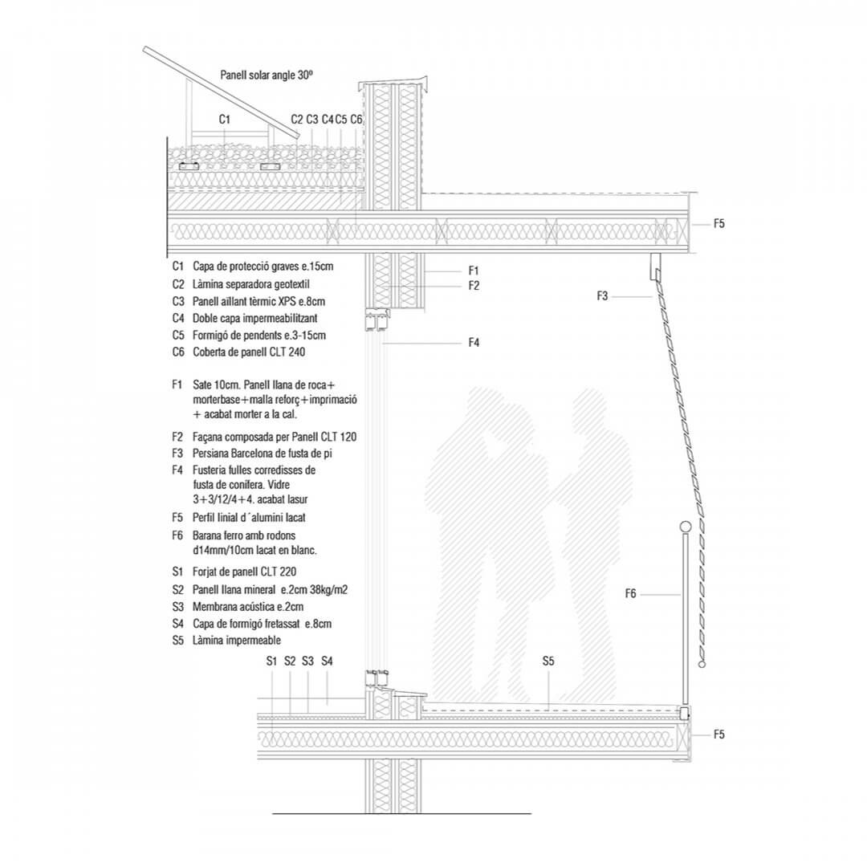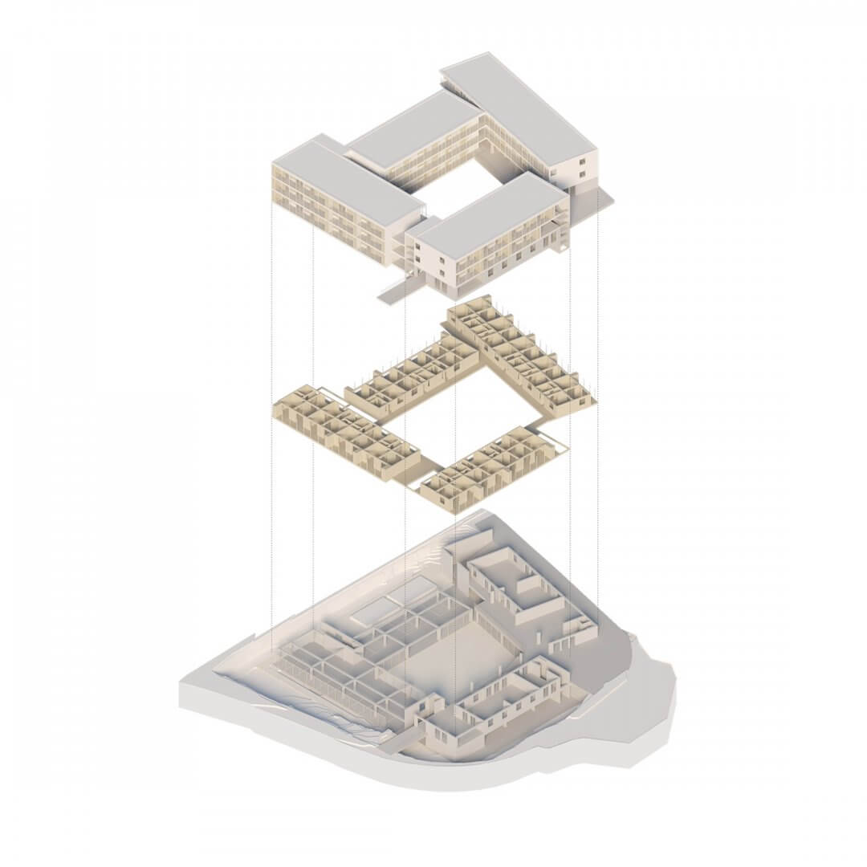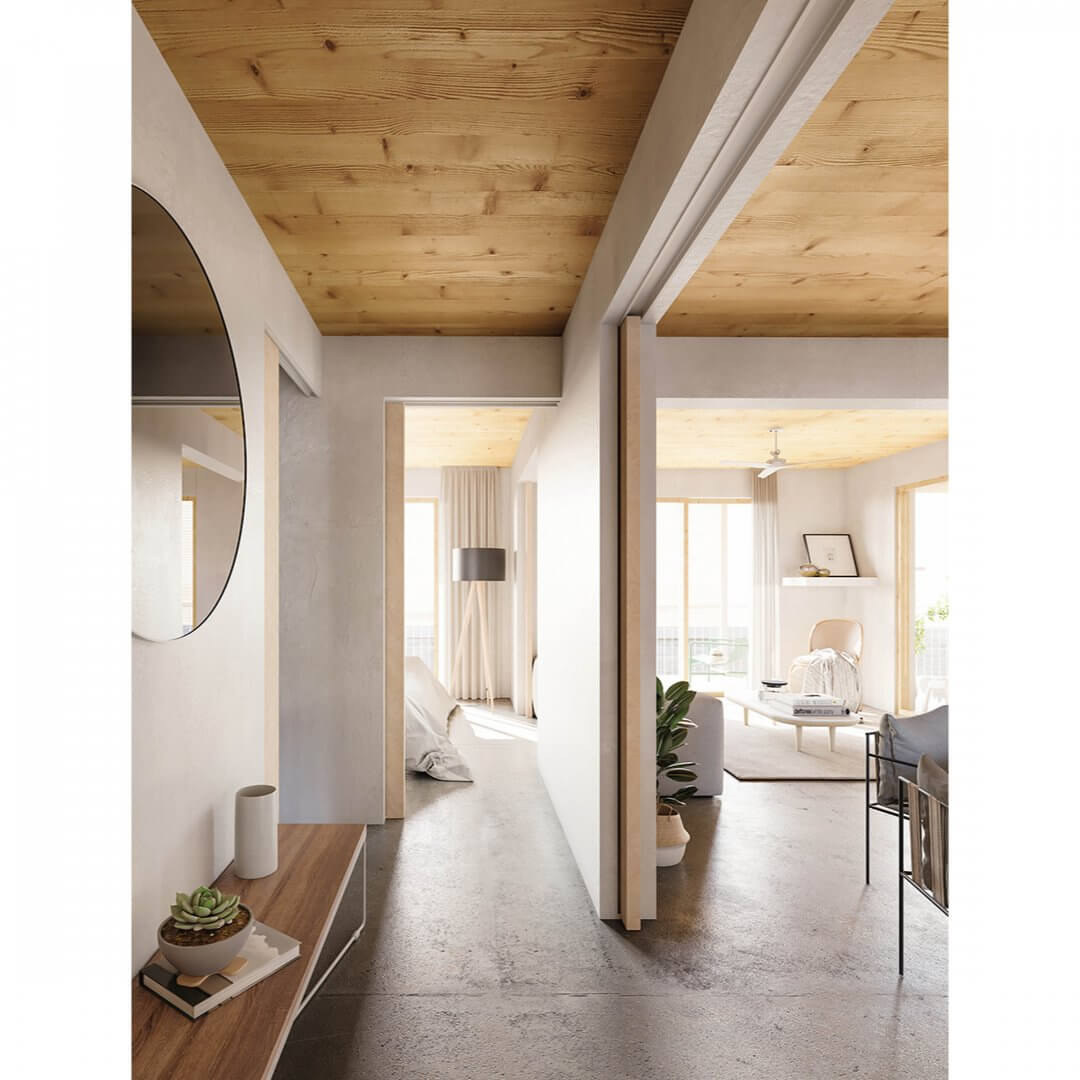Barri Studio+José Lorenzo
The intervention accommodates 37 housing units, a car park, as well as a generous social program area. The reintroduction of local vegetation was meant to have a positive impact on the operation’s environmental quality.
The project stands simply on the quarry’s surface without any superfluous excavation. It takes advantage of the site’s natural topography to offer common spaces both private and public. Four compact volumes are unified around a shared central area which maximizes the site’s occupation.
The intervention accommodates 37 housing units, a car park, as well as a generous social program area on the ground floor. The underground level, in addition to an open-air car park, hosts a sequence of shaded areas accessible by the community. Each inhabitant enjoys a large balcony with views of the surrounding nature as well as direct access to the interior courtyard.
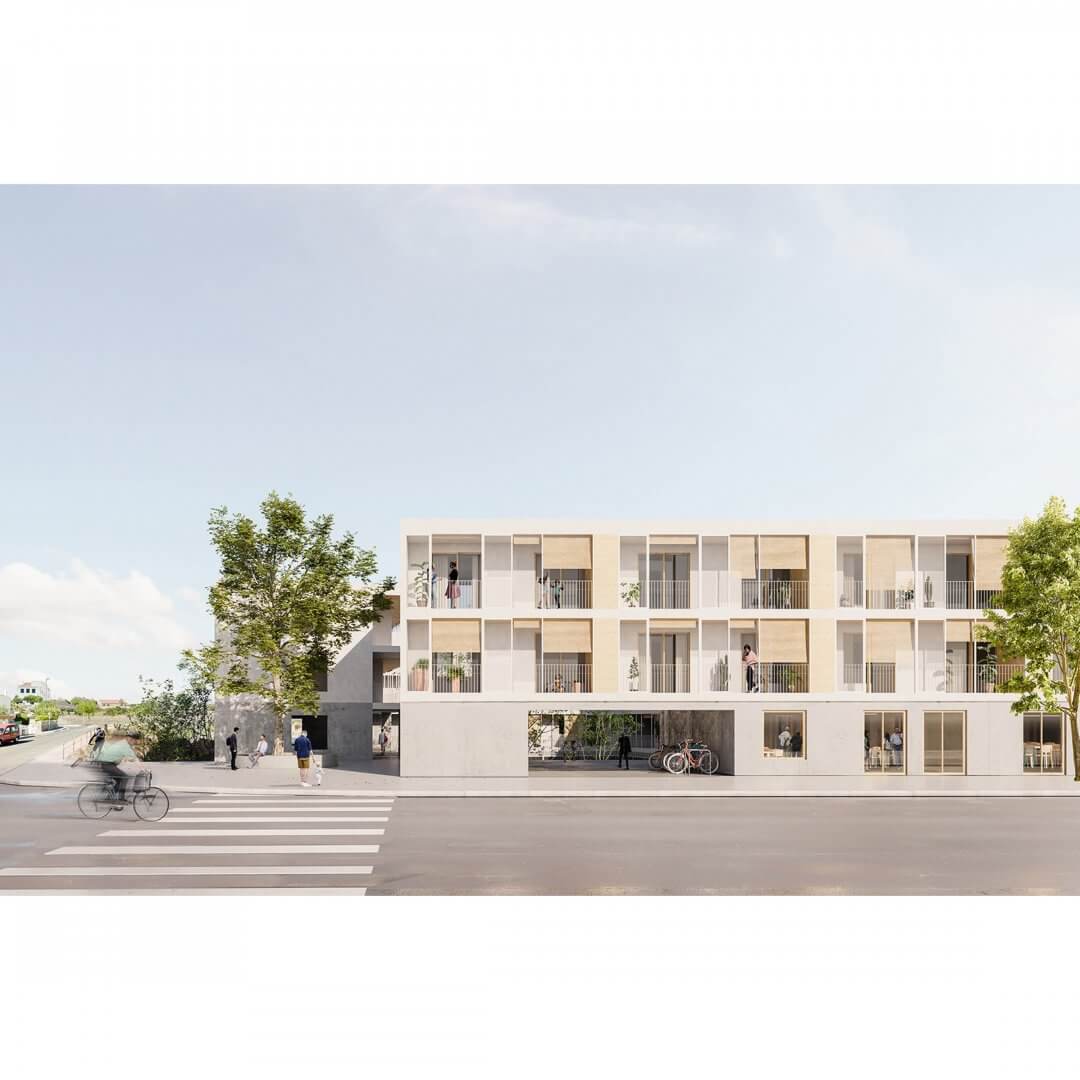
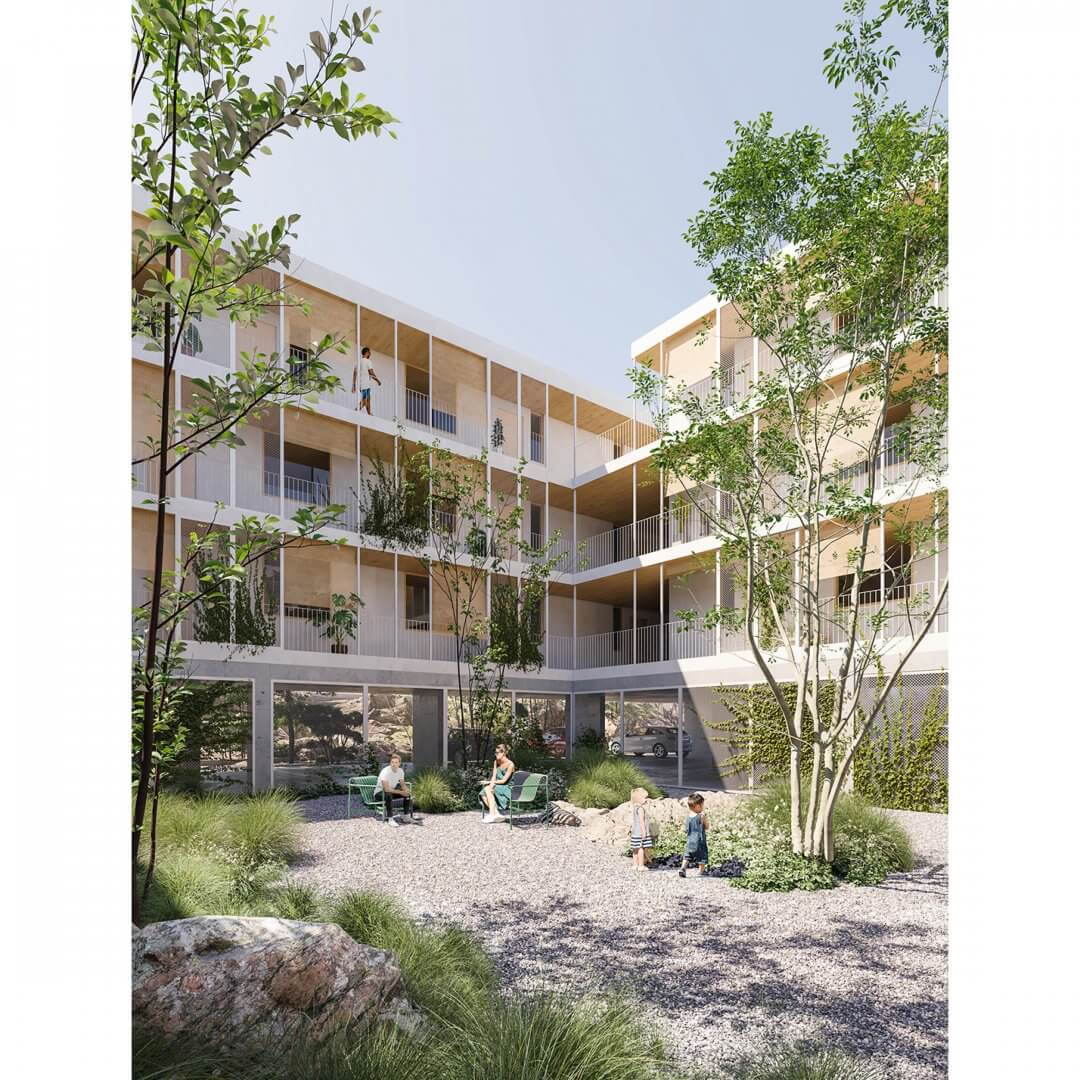
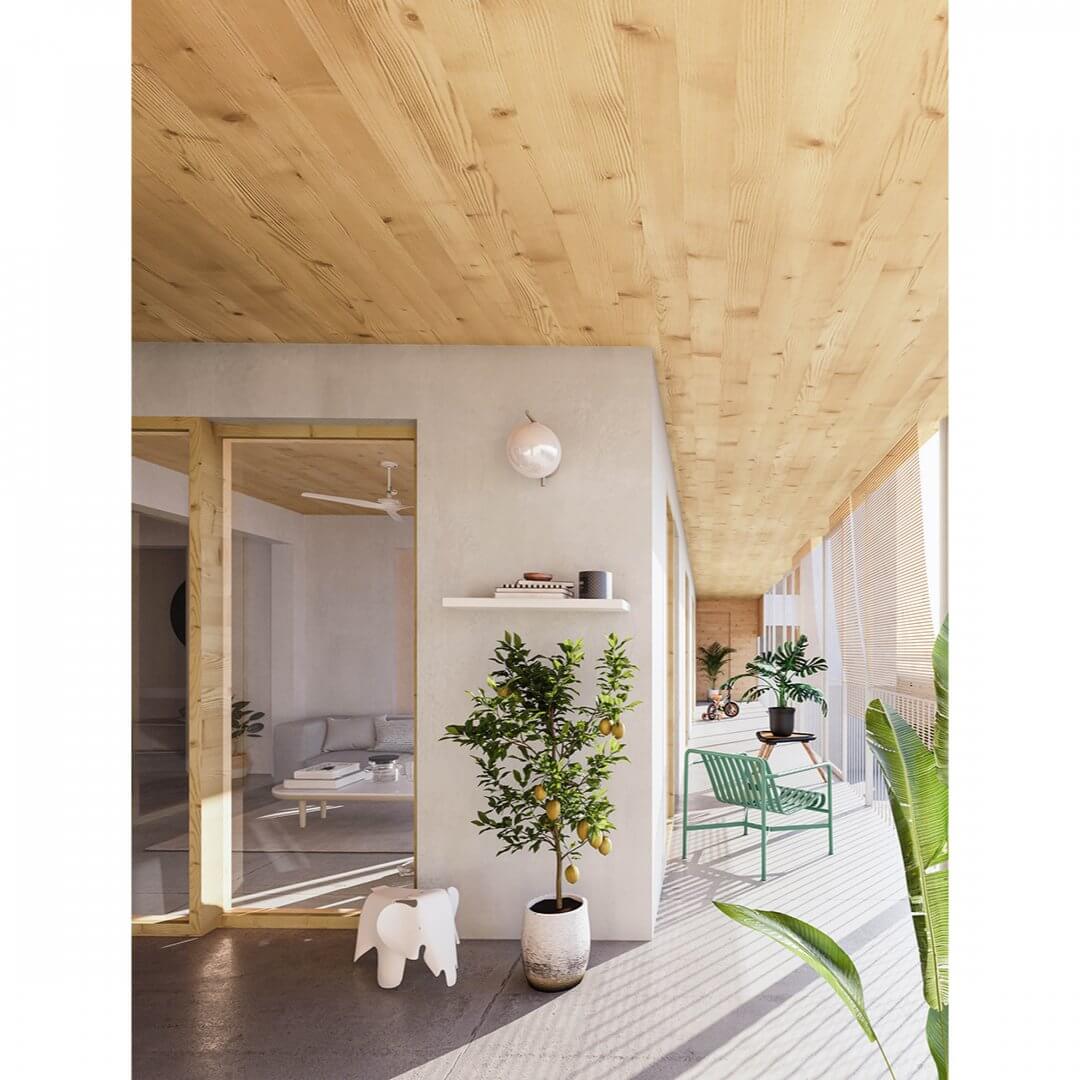
The construction of the foundations and base level are proposed in prefabricated concrete. The upper levels in prefabricated CLT wood panels. The mix allows for cleaner and faster execution and promotes the introduction of more sustainable construction processes in the local industry.
Authors: Barri Studio+José Lorenzo.
Rendering: Horoma Studio.
Website: barristudio.com + horoma.net
Location: Menorca, Spain.
Year: 2021
Competition: IBAVI Institut Balear de l’Habitatge.
Prize: Finalist.
