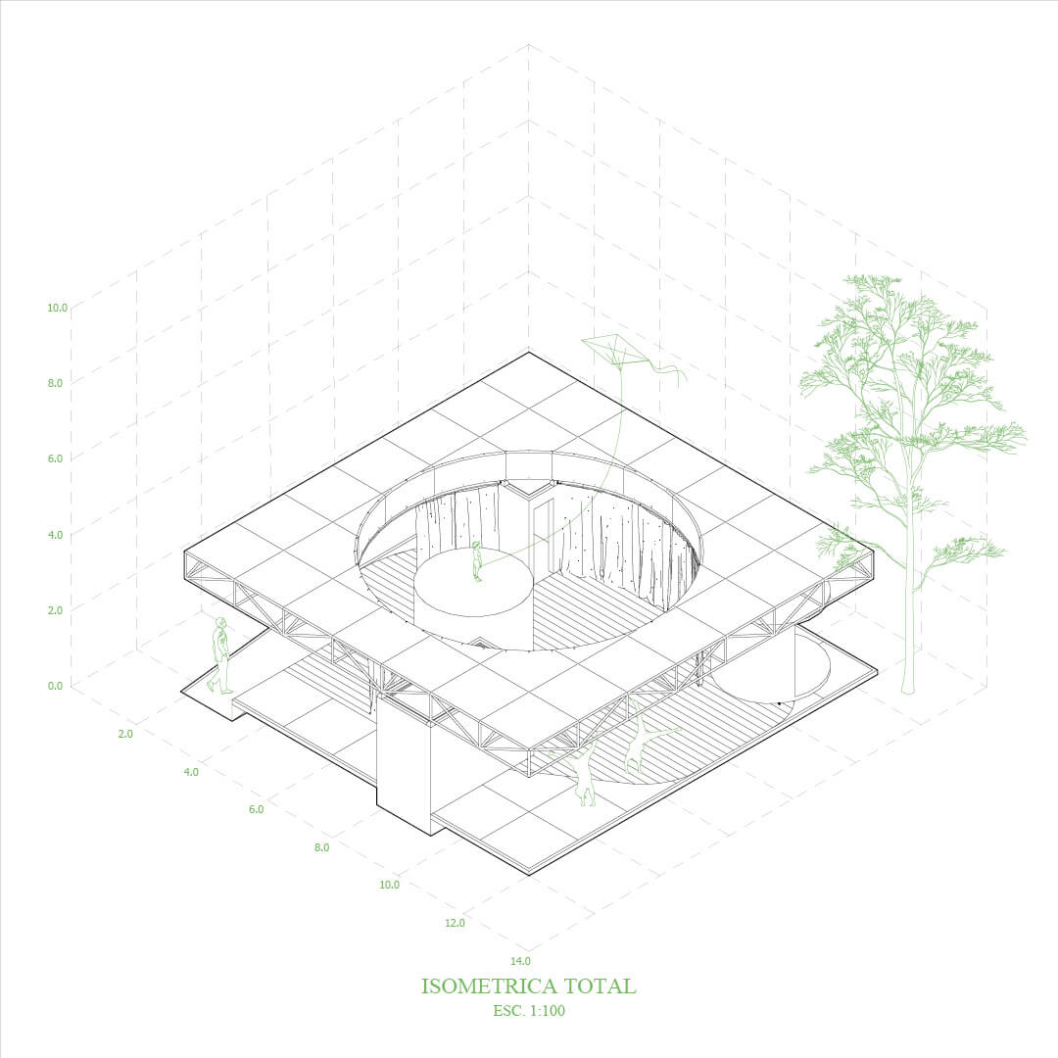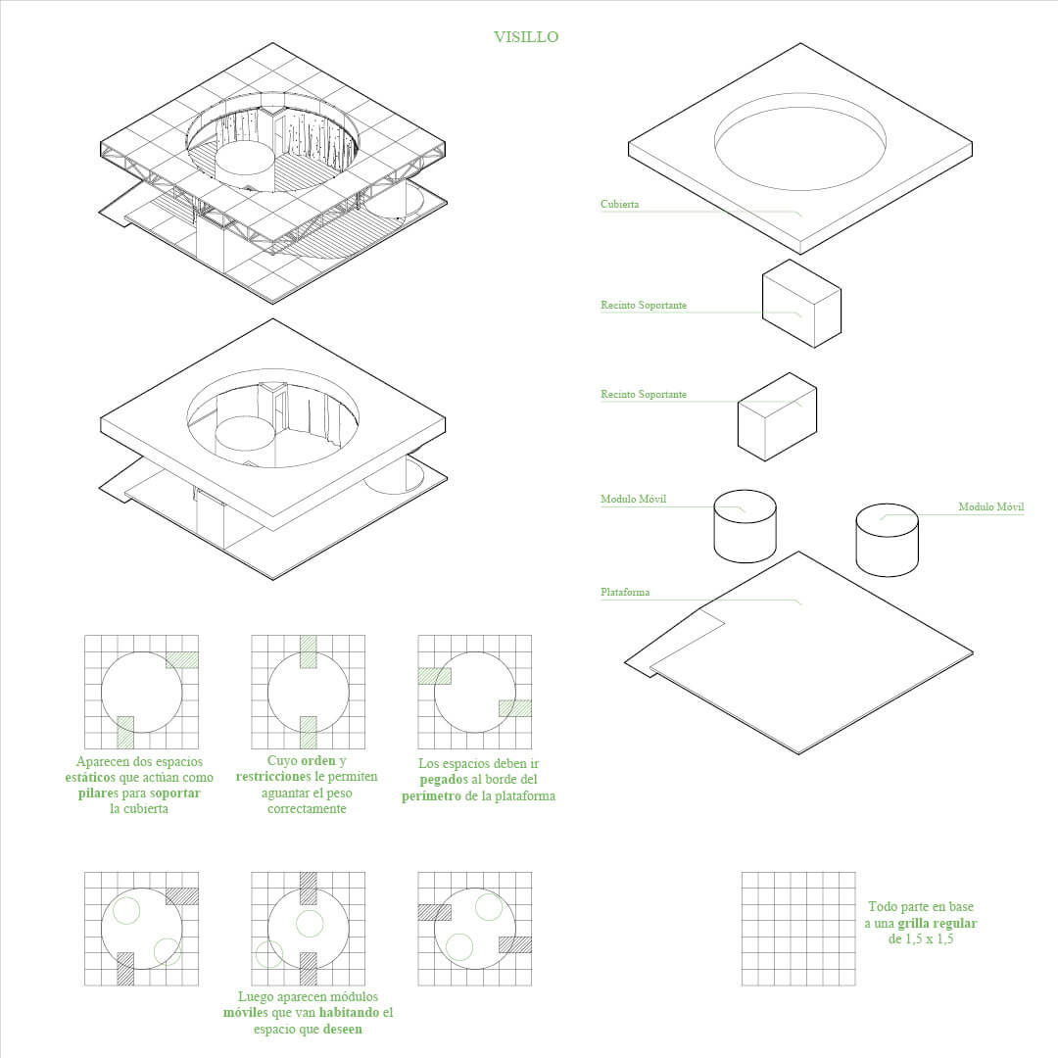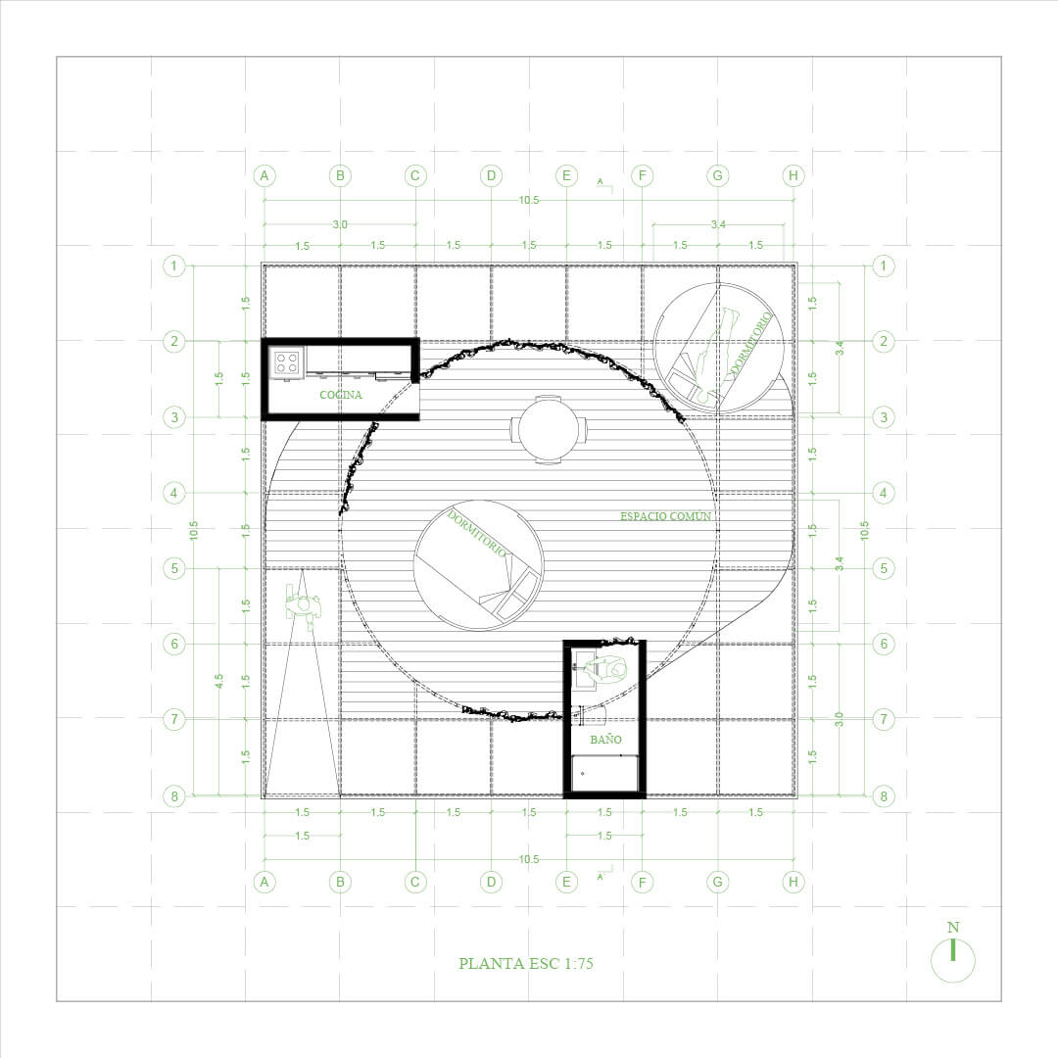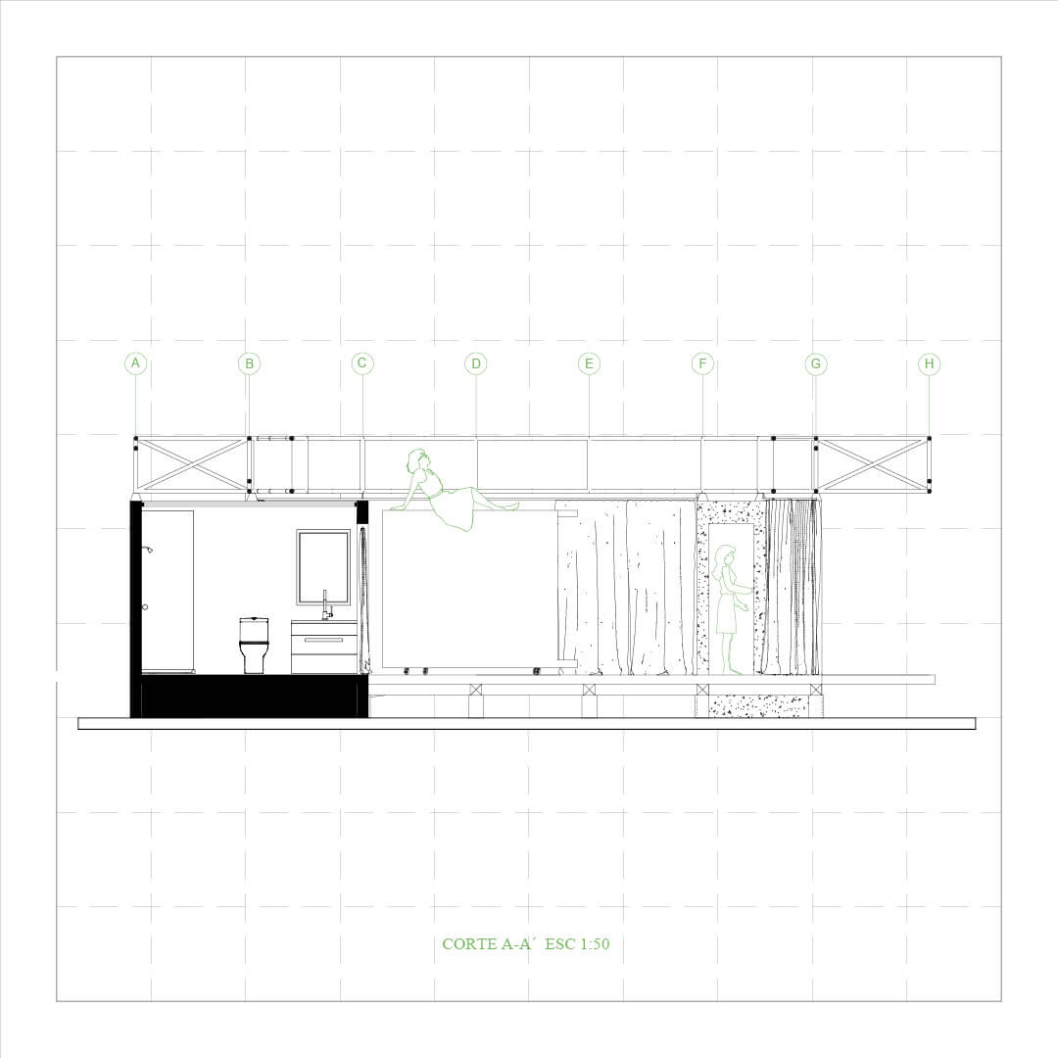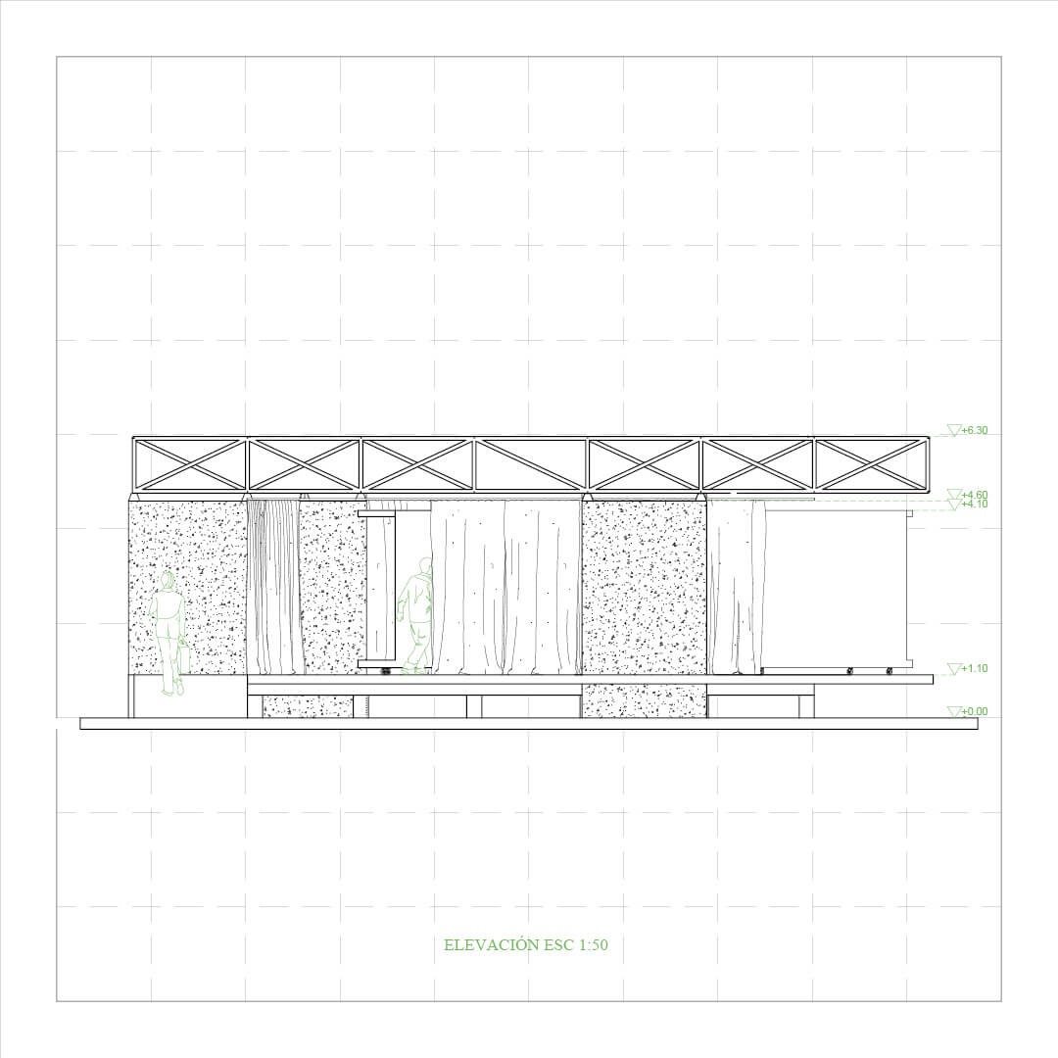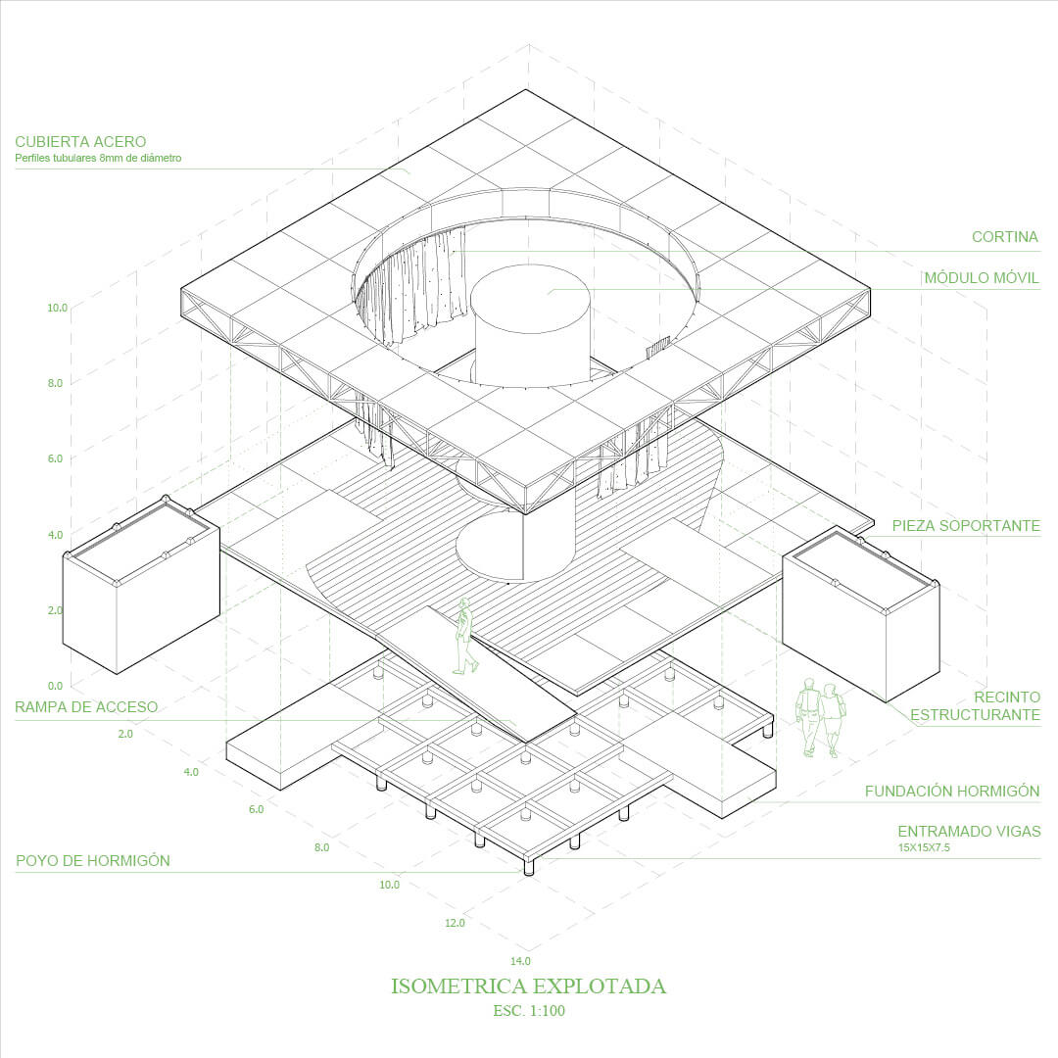Vicente Zúñiga Garfias
Open-plan single-family home where the spaces vary according to the user’s intentions.
This project originated from deep reflection on what really defines a home. The question is complex and, from various points of view, housing can be interpreted and defined in different ways. Some associate it with the furniture and decoration that fill it, while others consider it through the functionality of its different spaces. The challenge posed to us in this work was to understand and address this issue in a unique and personal way.
This specific type of work seeks to redefine the notion of housing and explore new possibilities. Instead of settling for conventional definitions, we have chosen an approach that challenges pre-established norms in architecture. Here, the home is presented as a set of elements that operate both individually and collectively, each contributing to the overall functionality of the space. The roof and the floor, for example, function independently, but their interaction is essential to create a coherent environment. The mobile modules are an integral part of this project, defining private spaces such as bedrooms. However, its flexibility allows these same spaces to be reconfigured into public areas according to needs. The ability to adjust the living environment depends on the person, which reveals an active collaboration between the home and its occupant.
The project is based on a base and roof structure that follows a regular grid of 1.5×1.5 meters. Subsequently, two static enclosures are incorporated that play the role of essential pillars to support the weight of the upper structure. These enclosures are carefully arranged following a specific order and restrictions that allow them to hold cargo effectively and safely.
It should be noted that, in the project, it was decided to dispense with doors as separating elements. Instead, the curtain has been adopted as a device that marks the limits of spaces. Why was the curtain chosen instead of the door? In my opinion, the door usually acts as an obstacle that closes spaces and restricts the fluidity of interior movements. In contrast, the curtain is an element that allows a greater degree of flexibility. It can be opened or closed at will, but it also moves with the breeze or movement, creating changing visual panoramas and promoting the importance of a free and dynamic flow within the living space.
This approach aligns with the idea of a “one-room dwelling” that Rick Ball mentions in his text “Collage House.” Explore how a house can be conceived as a single room, a single shared and open space. The project seeks to embody this notion, challenging the traditional perception that furniture defines the form and use of a space.
In short, this home is not limited to a simple physical space; It is a concept that evolves as we explore the interconnection of elements, the flexibility of the structure and the ability to adapt according to the needs and desires of those who occupy it. This reinterpretation of housing as a dynamic and changing whole invites us to question conventional conceptions and explore new possibilities in architecture and daily life.
Author: Vicente Zúñiga Garfias.
Location: Santiago, Chile.
University: Universidad del Desarrollo.
Year: 2022
