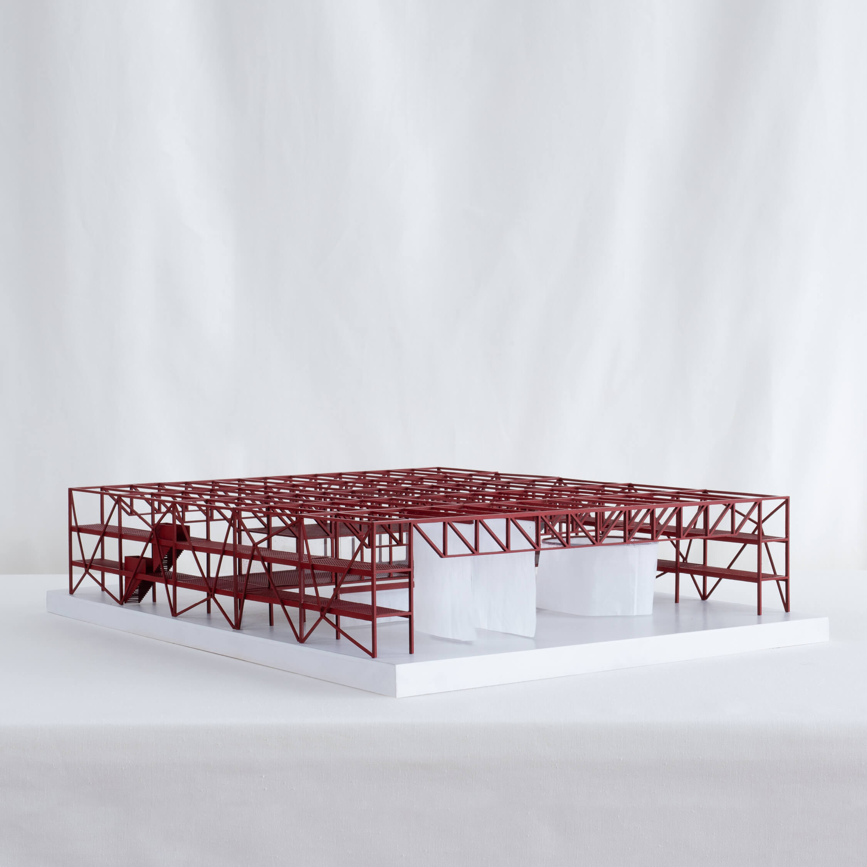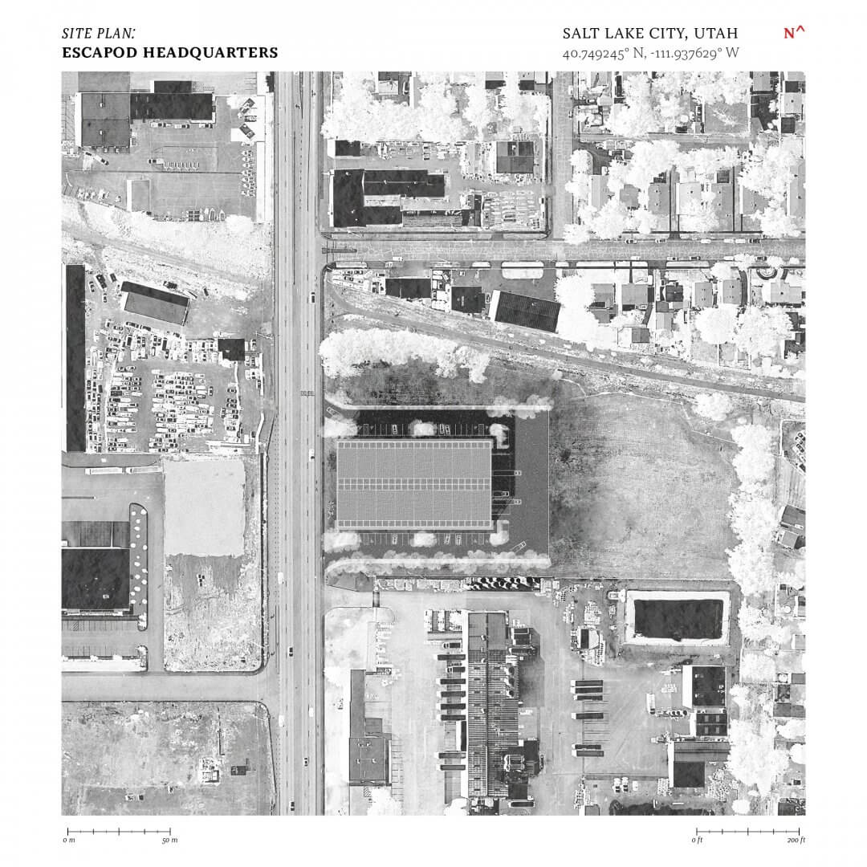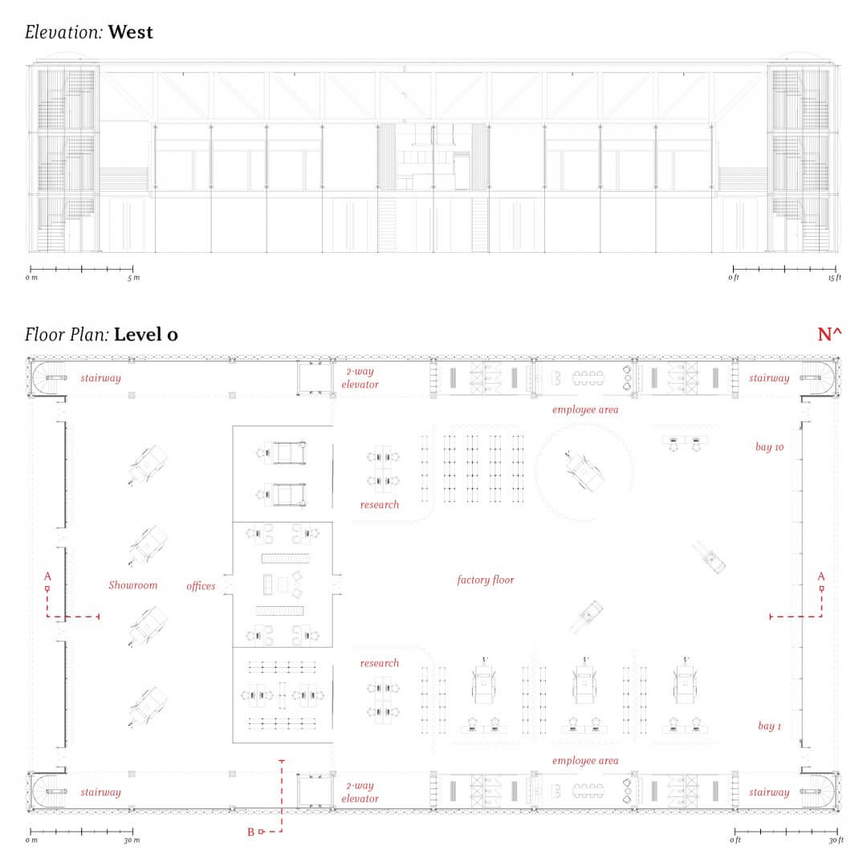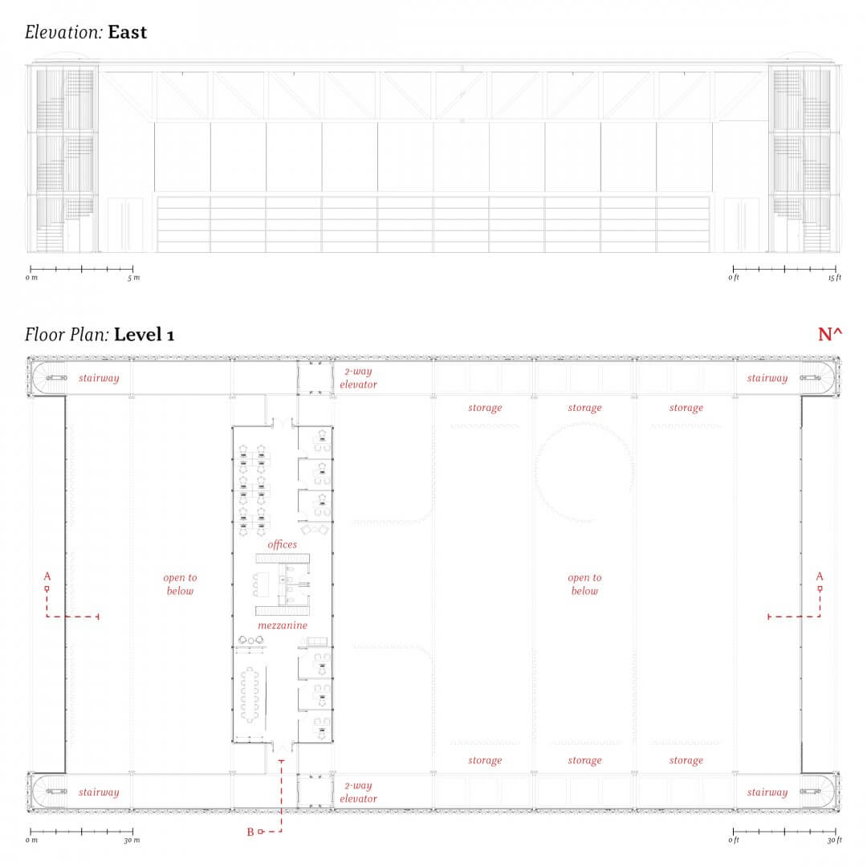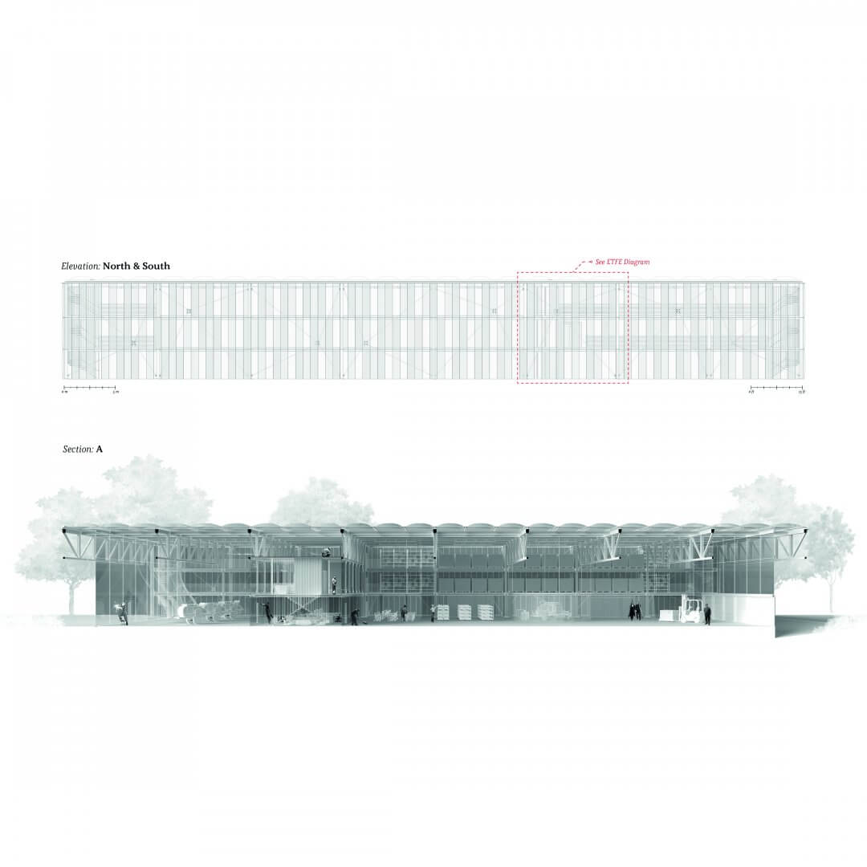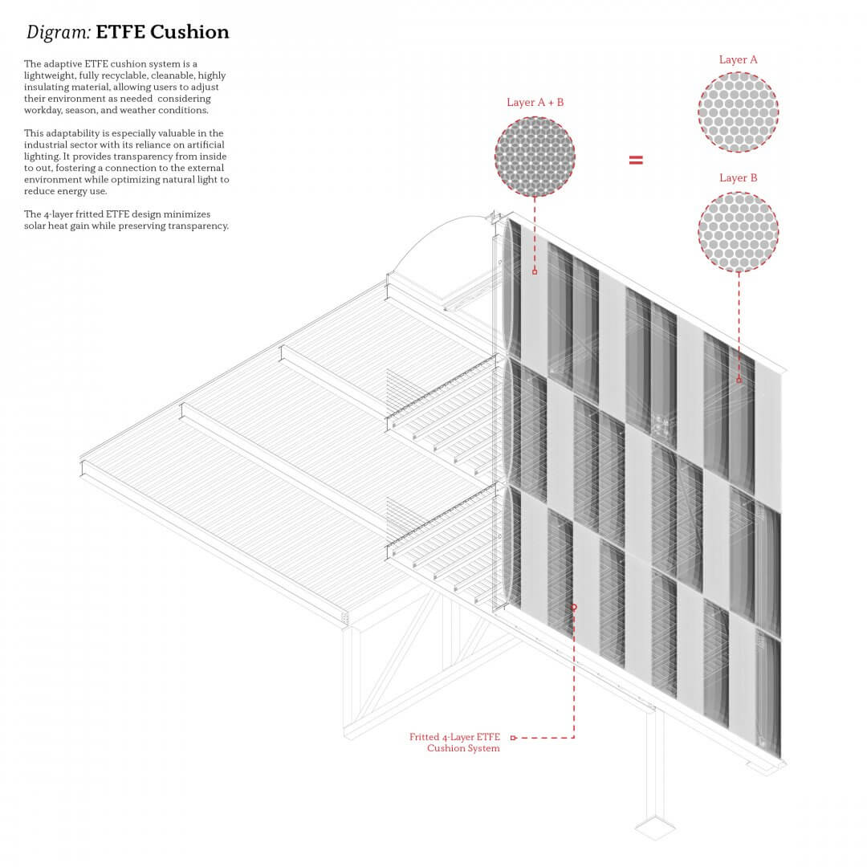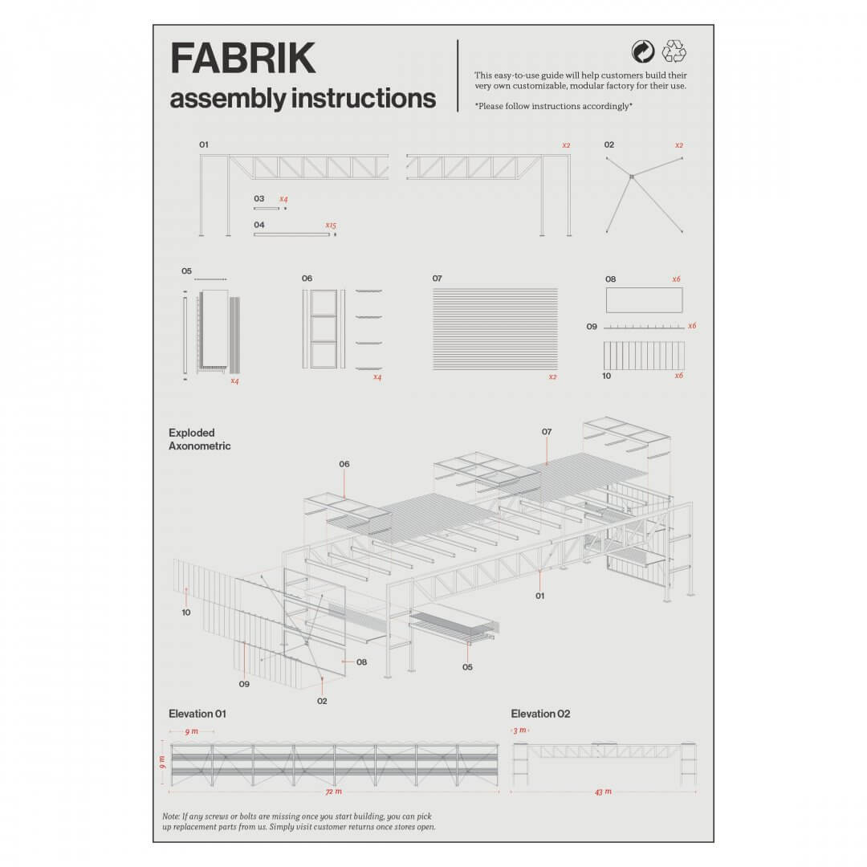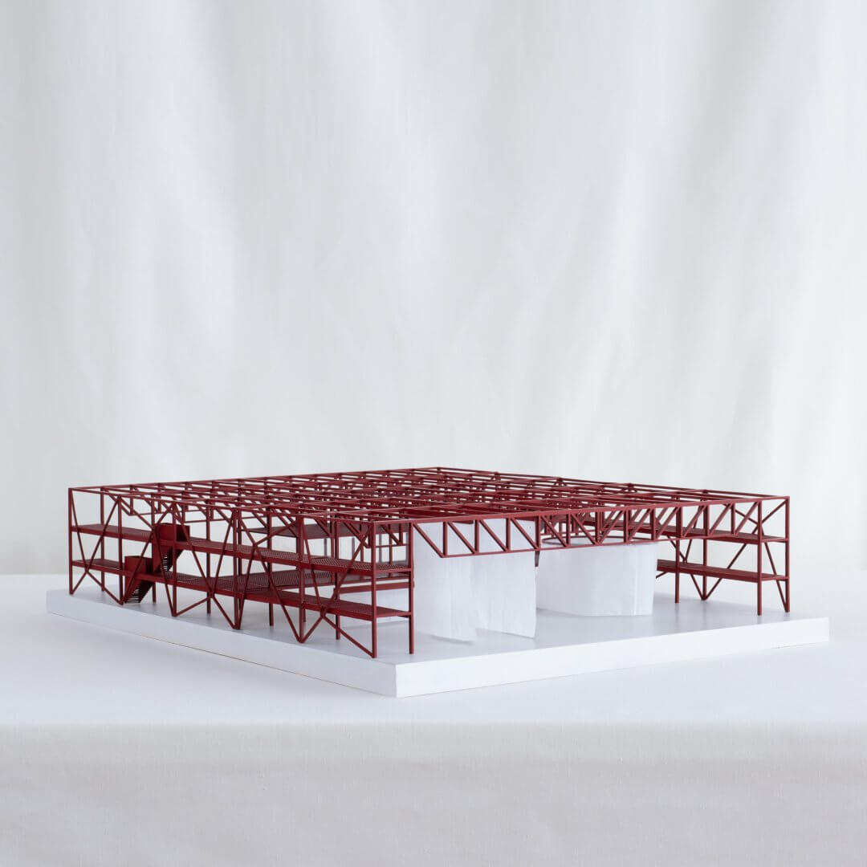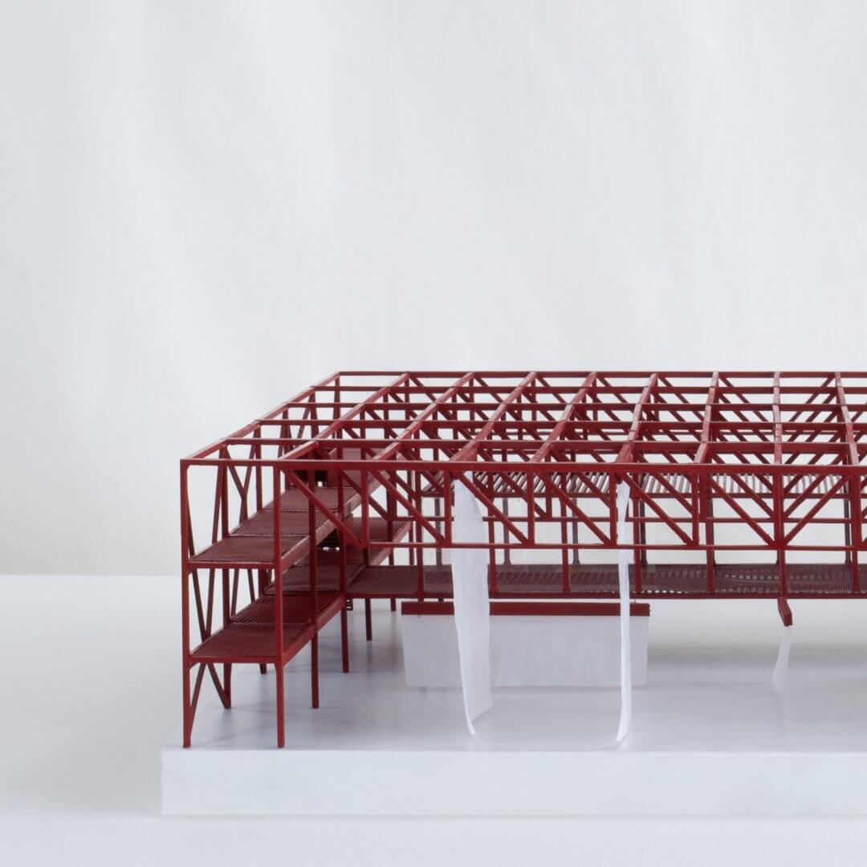Hakan Ashaboğlu
A study in modular factory bay design for the Utah teardrop trailer company Escapod.
In today’s globalized post-industrial era, mass production has created a significant disconnect between the consumer and the product. Rarely do we know where our product is really made, with what materials, imported from where, or with what labor practice standards.
Designed as a repeatable, modular factory bay for the local Utah teardrop trailer company Escapod, this structure is a study in industrial architecture, the process of building assembly, and the beauty of the day-to-day work of maintaining architecture’s timeless image. A seemingly simple box, this building imitates the prototypical copy-paste tilt-up industrial factories found across the world. An exposed steel structure is draped with an opacity-adaptive ETFE cushion system, revealing the entire production floor as well as the building structure; demystifying the construction of the architecture, as well as the end product that is housed within it.
Escapod Headquarters is a 10,000 square foot modular industrial facility. Unlike many structures today that become obsolete due to their specialized nature, this facility embraces adaptability. The design employs fabric partitions suspended from a robust, capable truss system. This ensures the building remains highly versatile, a crucial aspect in today’s ever-changing industrial landscape.
The adaptive ETFE cushion system is a lightweight, fully recyclable, cleanable, highly insulating material, allowing users to adjust their environment as needed considering workday, season, and weather conditions. This adaptability is especially valuable in the industrial sector with its reliance on artificial lighting. It provides transparency from inside to out, fostering a connection to the external environment while optimizing natural light to reduce energy use. The 4-layer fritted ETFE design minimizes solar heat gain while preserving transparency.
The building’s adaptable ETFE cushion and strong open truss system make the facade an ever-changing canvas for both the public and workers, catering to climate and privacy needs. This building aims to demystify modern industry in our computerized age, serving as a blueprint for future industrial facilities.
Author: Hakan Ashaboğlu.
Location: Utah, United States.
Year: 2021
