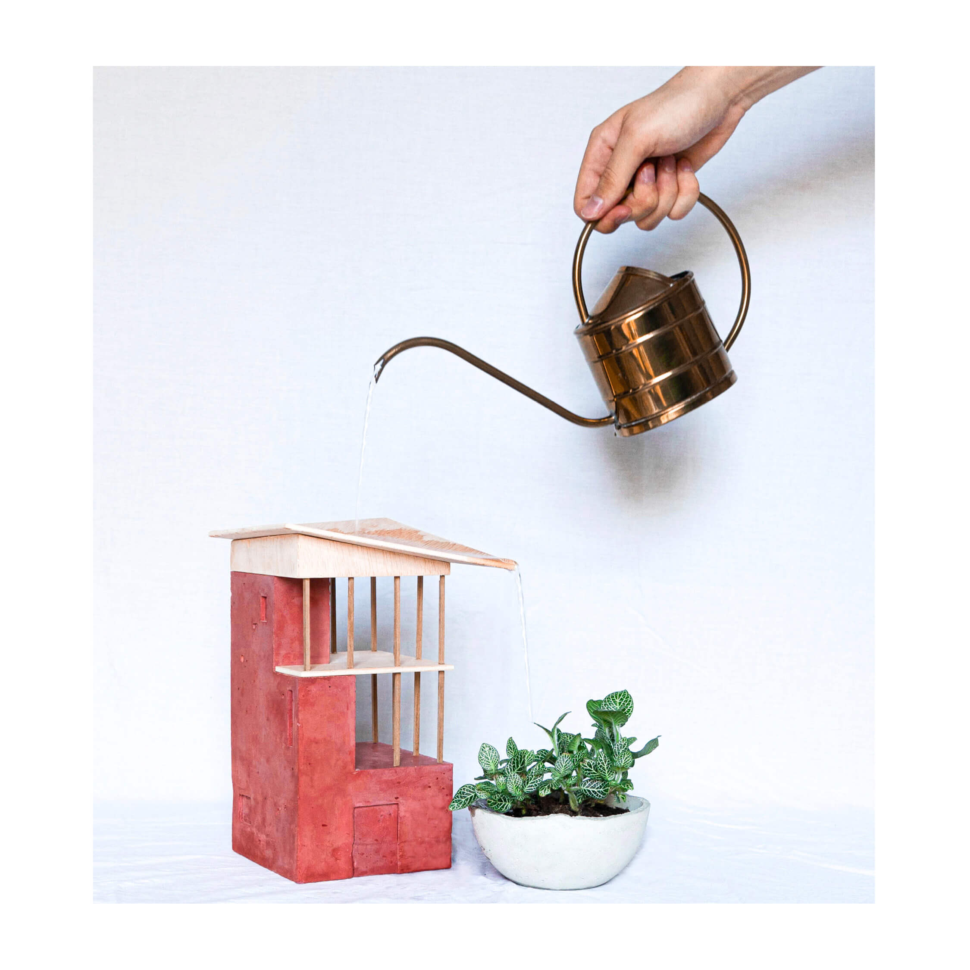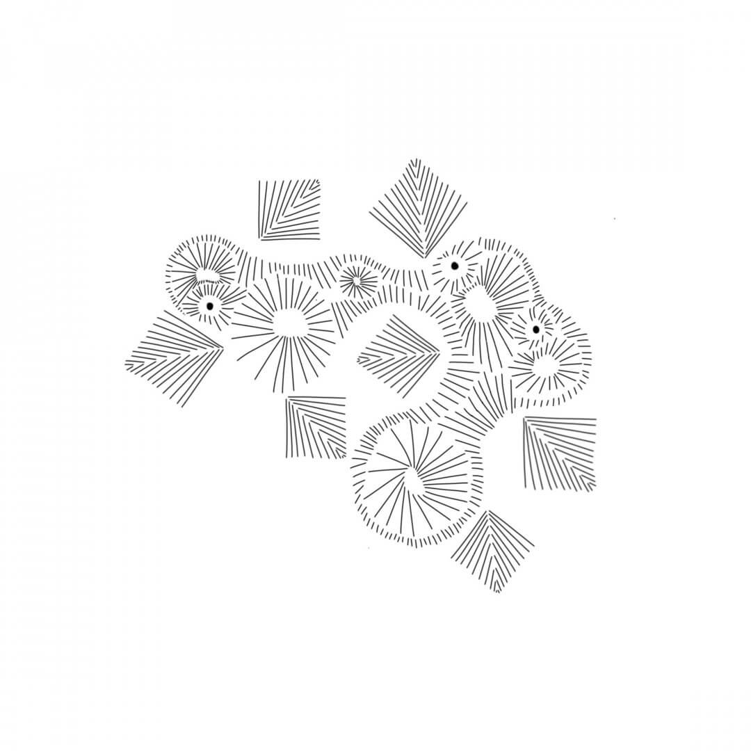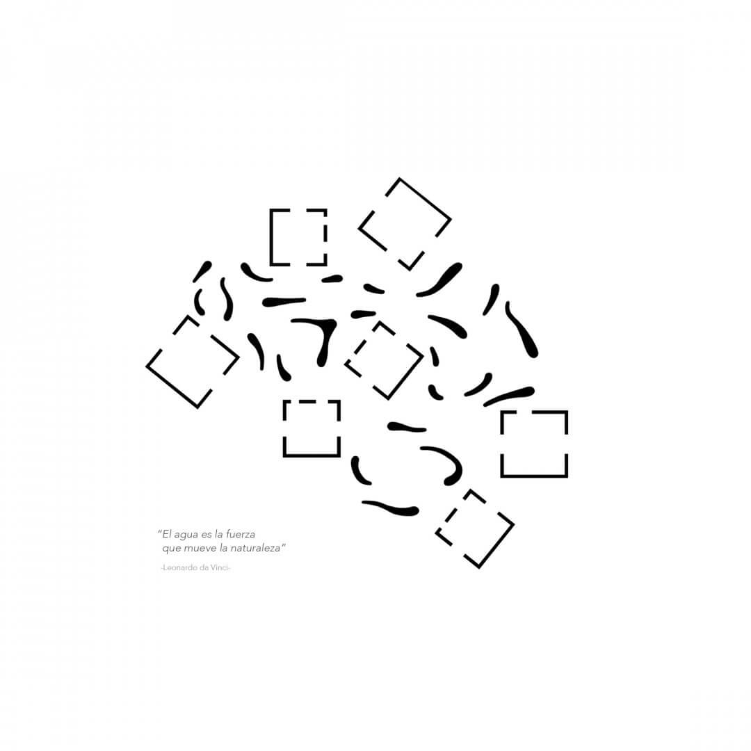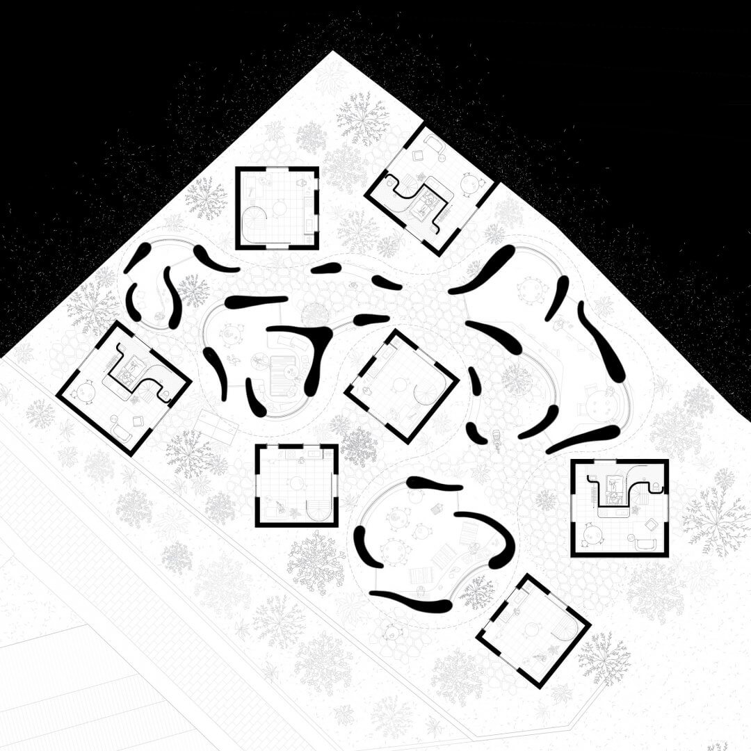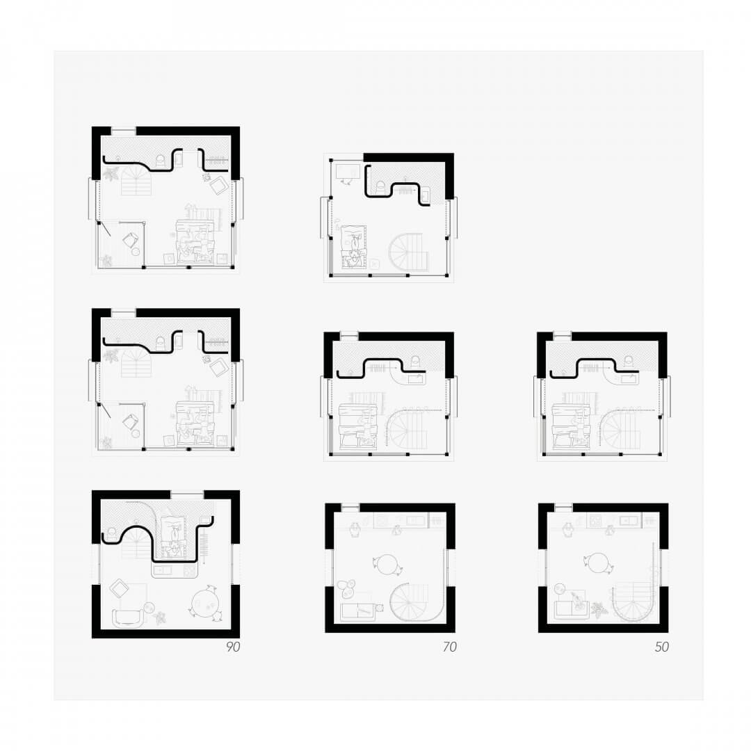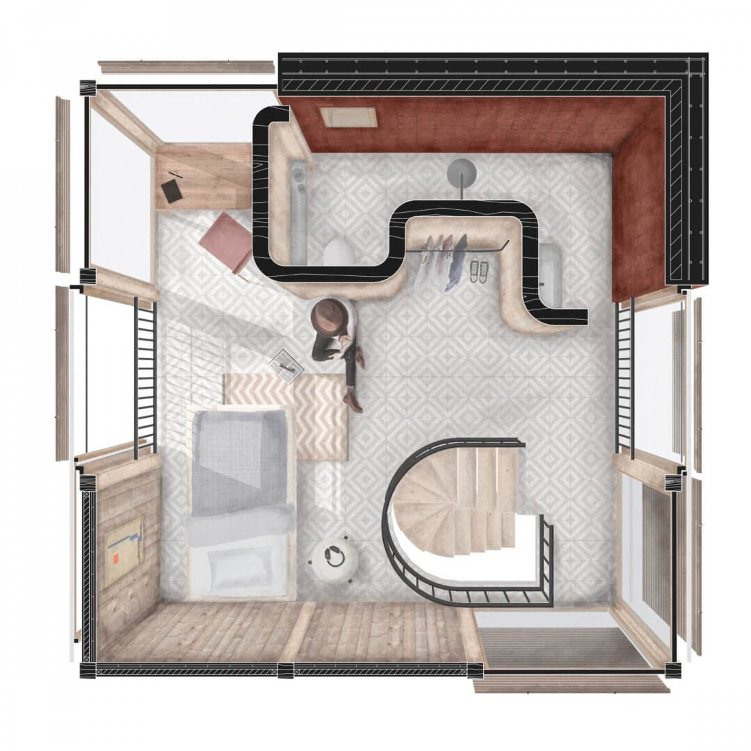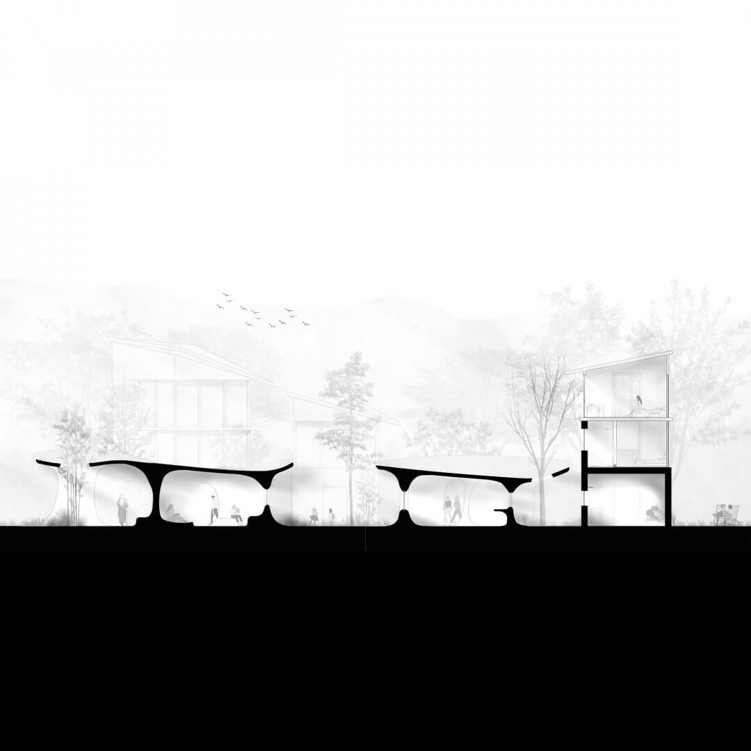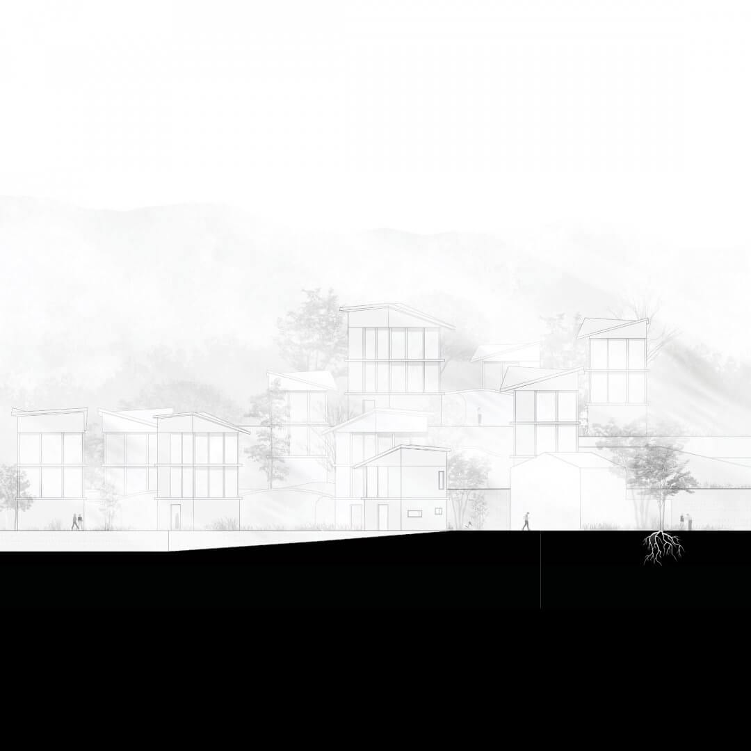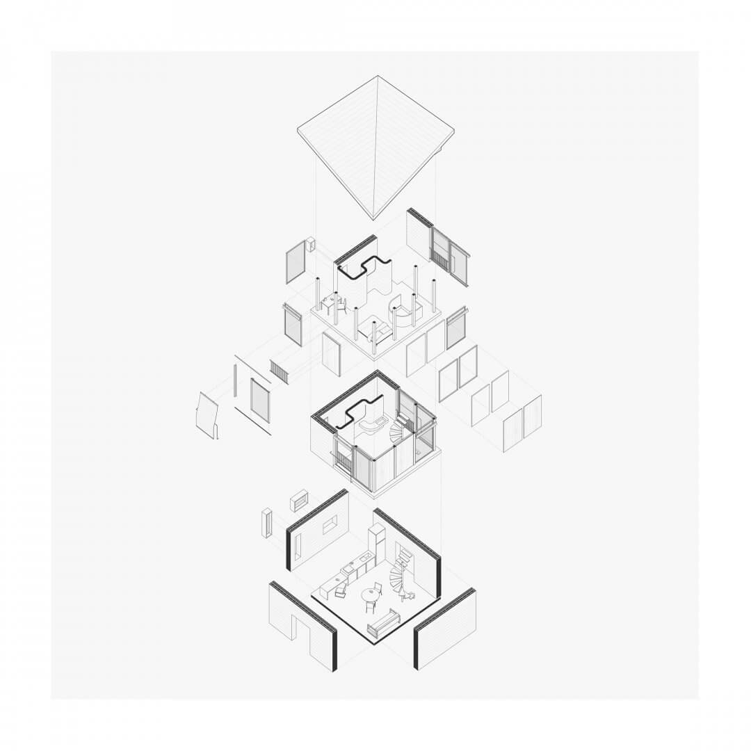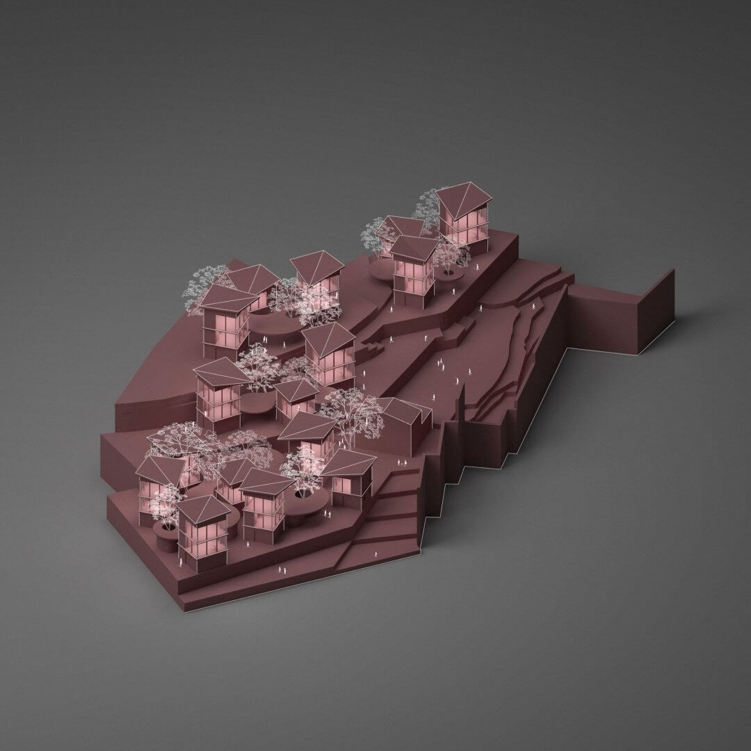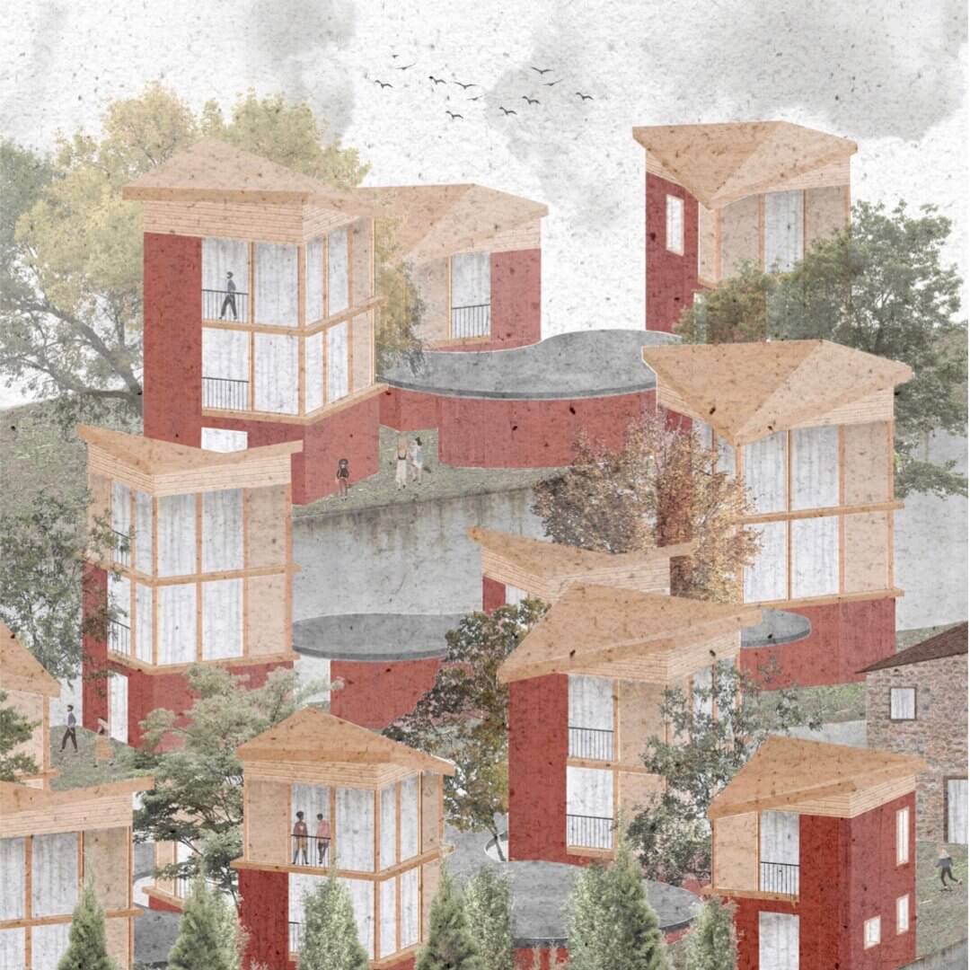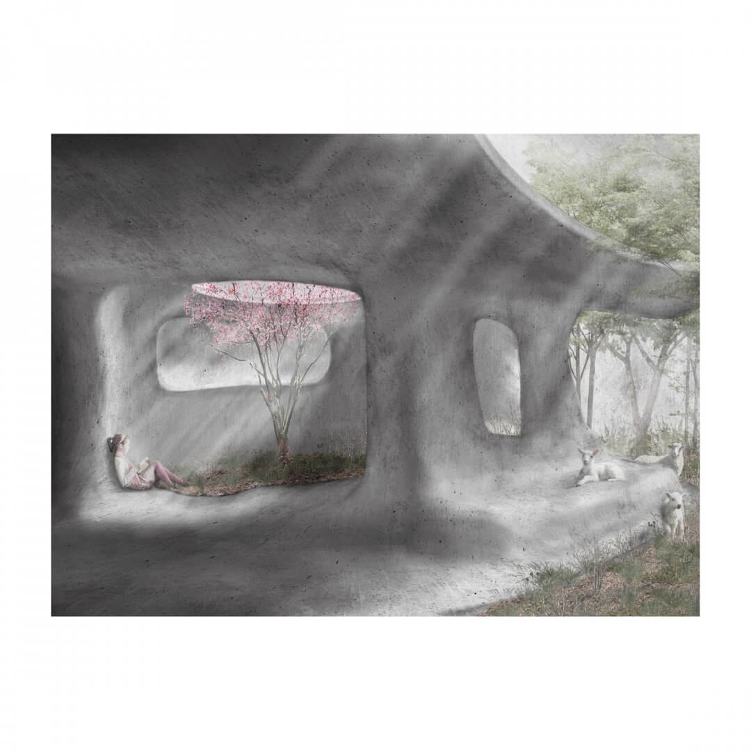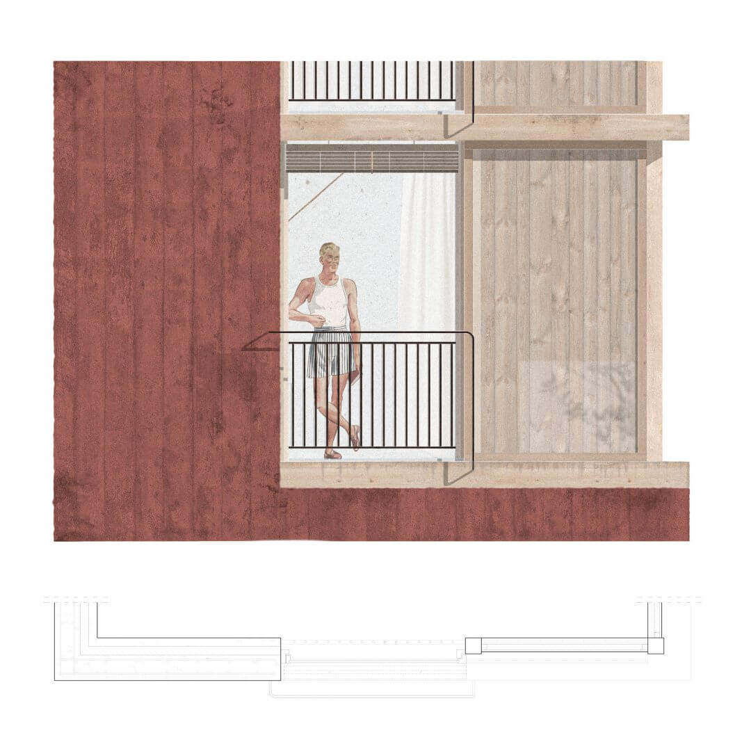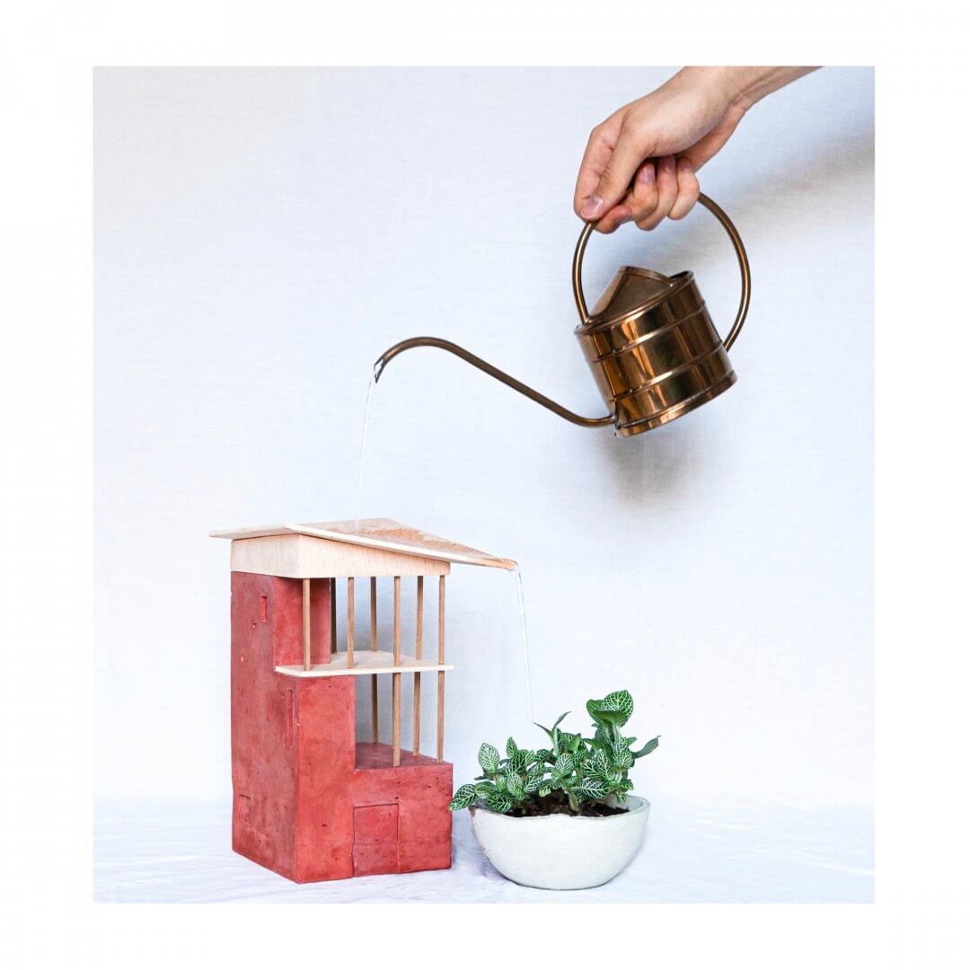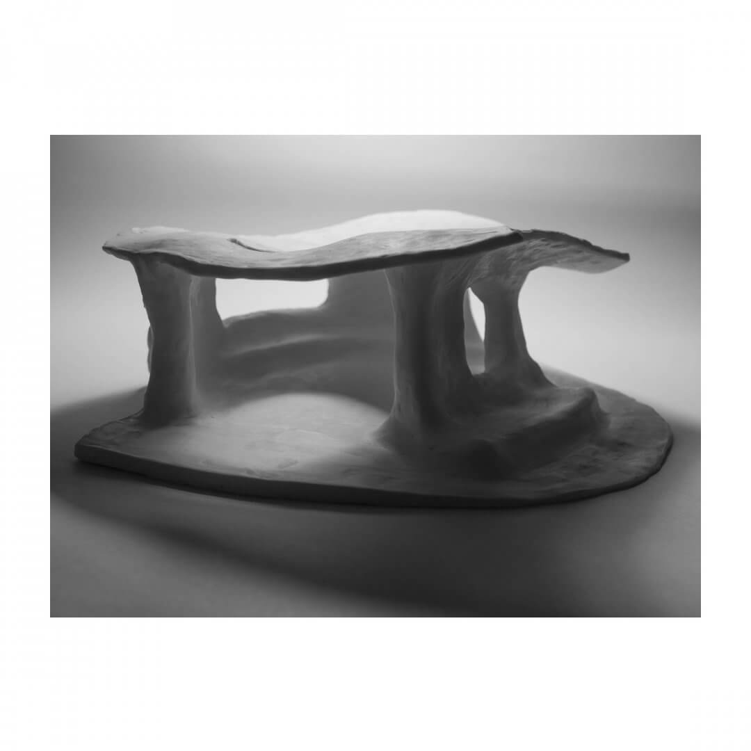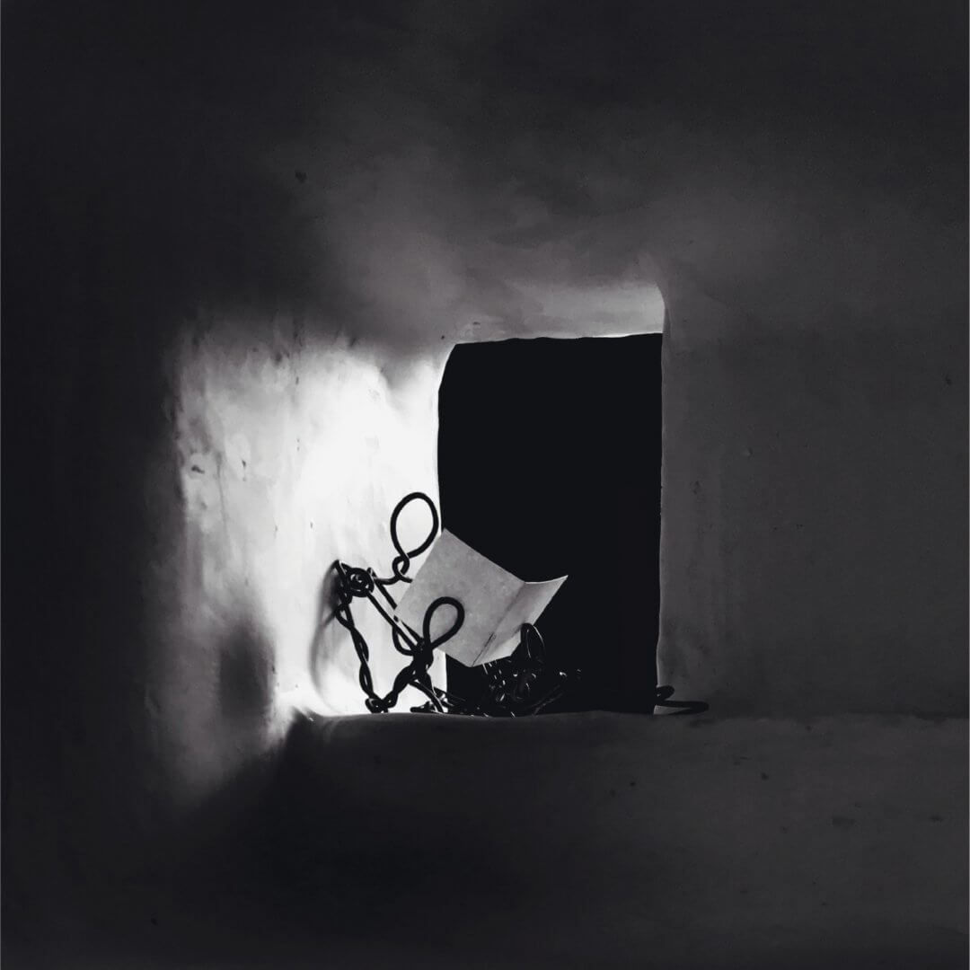Bartomeu Oliver+Adrian Thelen
Compact collective housing in a small neighborhood of Barcelona strongly rooted in horticulture and water management.
La Clota, a small neighborhood in Barcelona located in the Horta-Ginardó district. Its depressed topography is a distinctive characteristic, crossed by the Marcel·lí stream, where the Montbau, Generet and Duran torrents converge. Throughout history, the inhabitants of La Clota have maintained a strong bond with water and its management, which has given rise to numerous orchards and laundries, among other elements that enrich their identity. Despite its history rich in tradition and its close bond with nature, La Clota is a neighborhood with a very low population density, with only 500 registered inhabitants. This poses an interesting challenge: how to increase population density without altering the essence and unique character of the neighborhood.
The proposal to address this challenge is based on a varied program consisting of both community and individual spaces. It has been developed through two key strategies that translate into an architectural proposal characterized by its disaggregated nature and its low impact on the environment. These strategies are the vertical development of housing and the relocation of common spaces.
The architectural design is based on the dispersion of a set of reduced floor volumes throughout the plot. These volumes adapt to the terraced topography of the land, and the resulting interstitial spaces are used to locate spaces for community use. The morphology of the project presents a juxtaposition of shapes: rigid Cartesian shapes correspond to the housing modules, while organic shapes are related to the common spaces and their roof.
The homes are divided into three typologies of different sizes (50m2, 70m2 and 90m2) and are made up of two types of structures: one light and one heavy. The first is used in spaces that require more light and less privacy, while the second is used in areas that need more privacy and have less relationship with the outside, such as services. This gives rise to a structural duality that reflects the programmatic duality of the project. The roofs, composed of two oblique planes, function like large gargoyles that collect rainwater and pour it onto the roof of the common spaces.
Between the homes, there are spaces that host activities that do not find a place in the private modules. These spaces have an organic morphology that seems to emerge from the terrain, and in them, the line between architecture and furniture is blurred. These community spaces are connected under a large cover of undulating shapes, which manages rainwater, redirecting it towards large perforations located on areas full of vegetation.
The architectural solution is inspired by the neighborhood’s tradition, reflecting both its relationship with water and its own morphology. This results in a contemporary collective way of life strongly rooted in the history of the place, respecting its identity and promoting sustainable development.
Authors: Bartomeu Oliver+Adrian Thelen.
Location: Barcelona, Spain.
University: UPC – ETSAB.
Year: 2021
