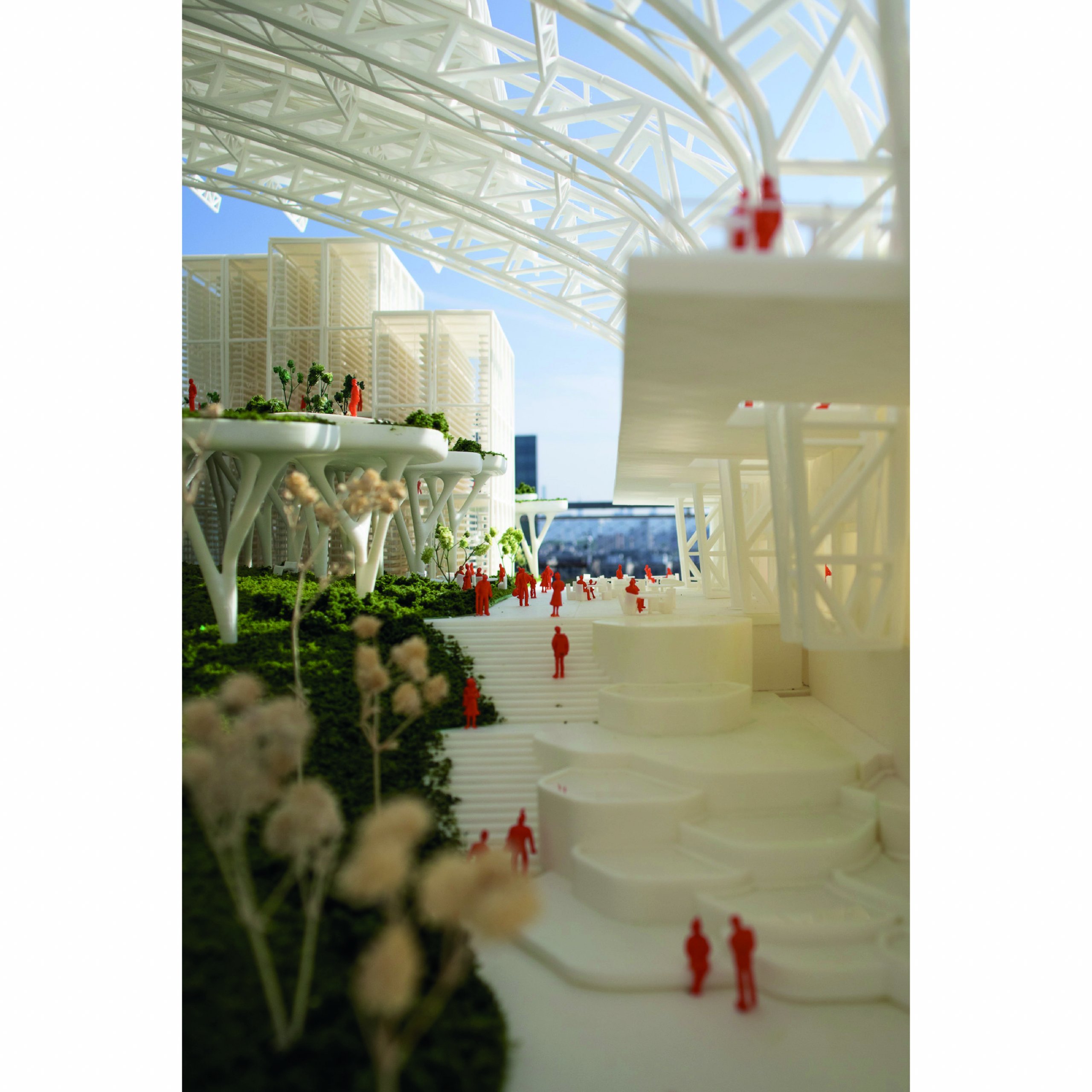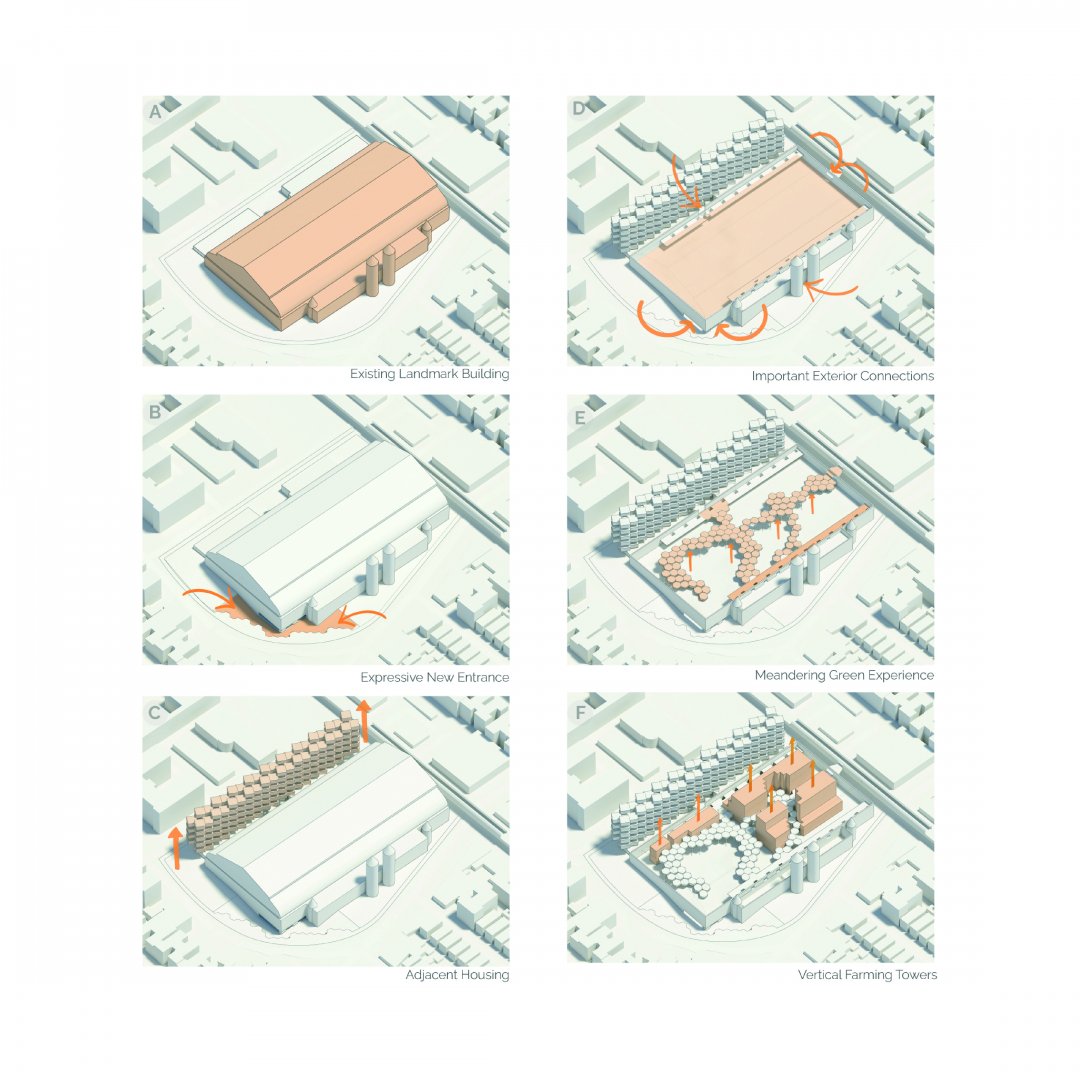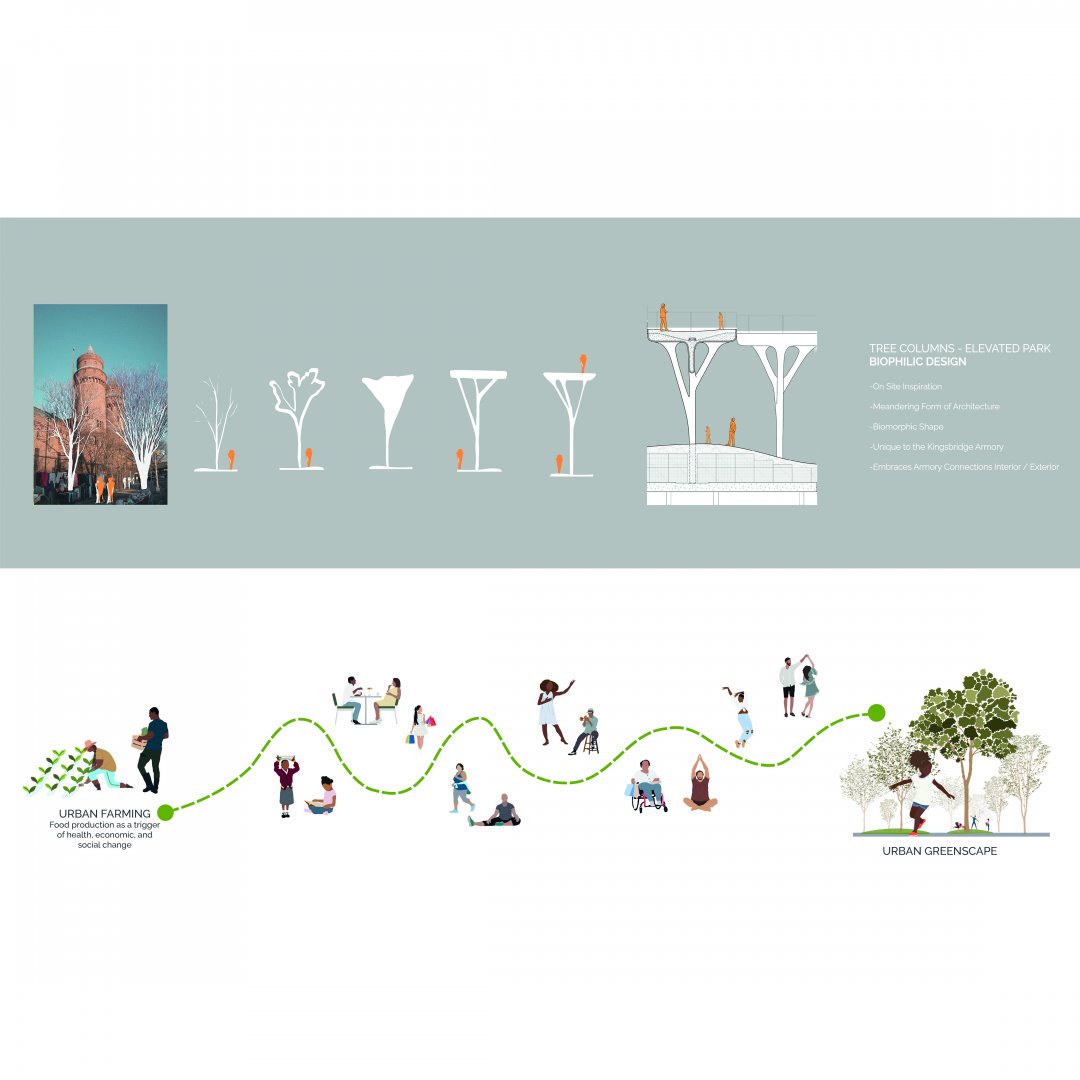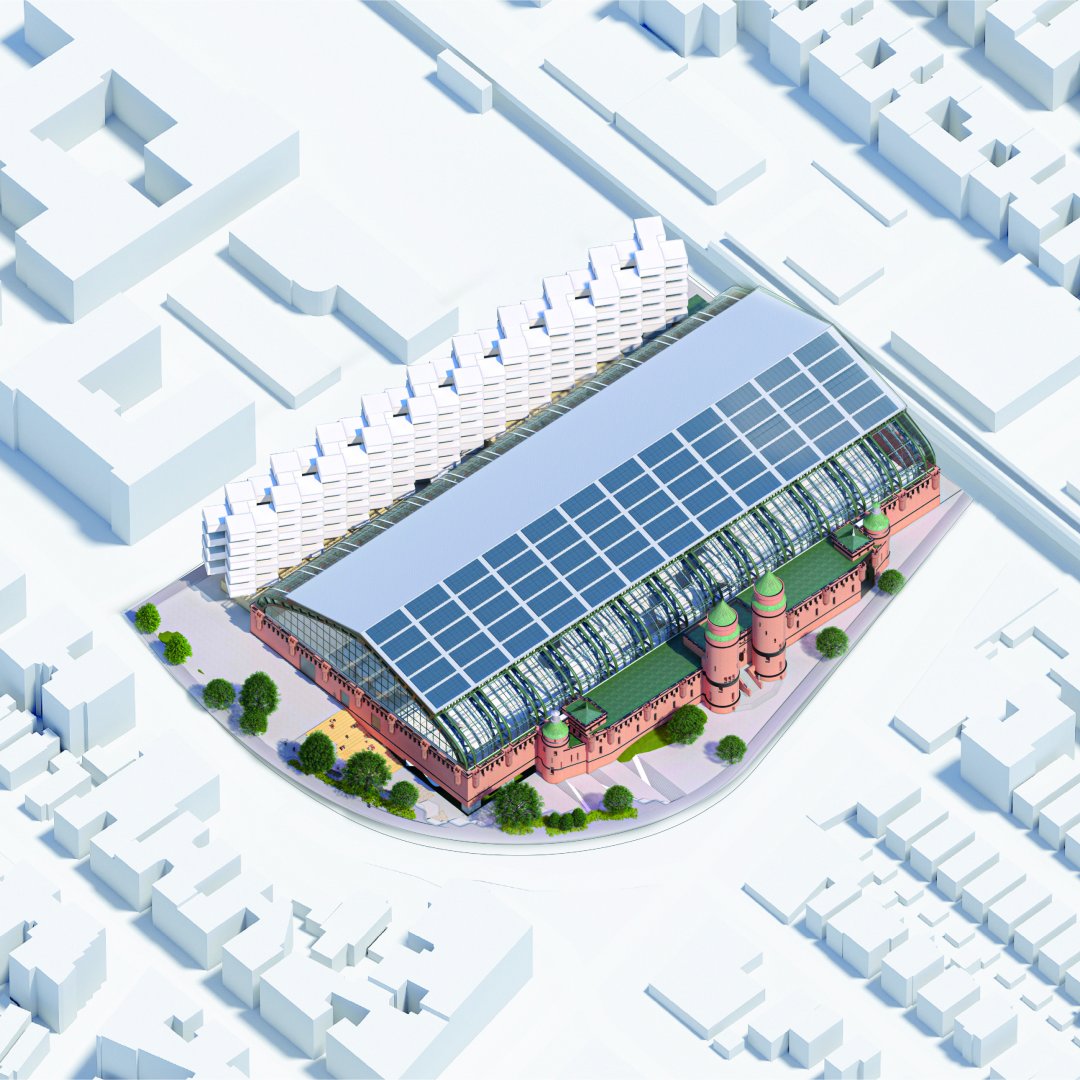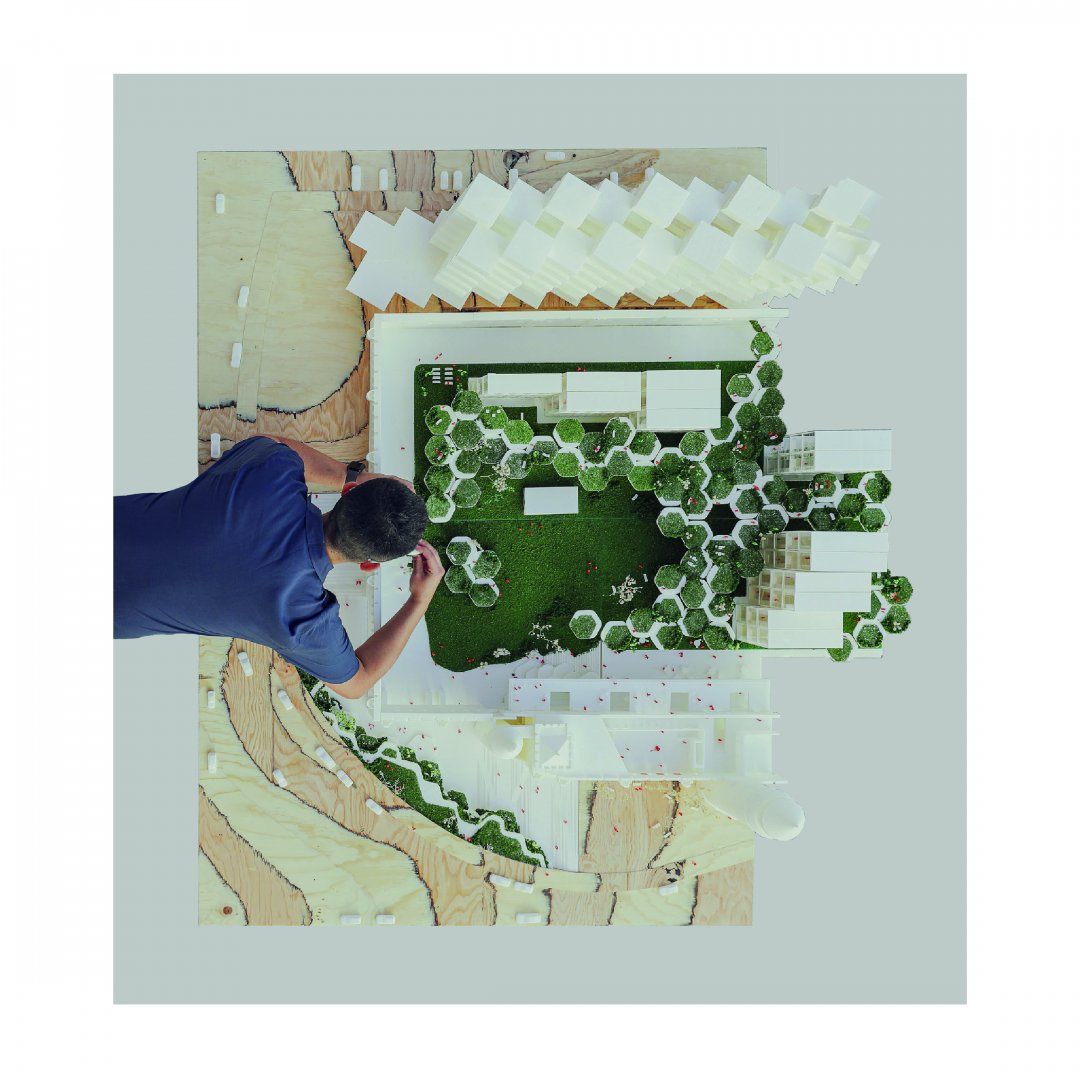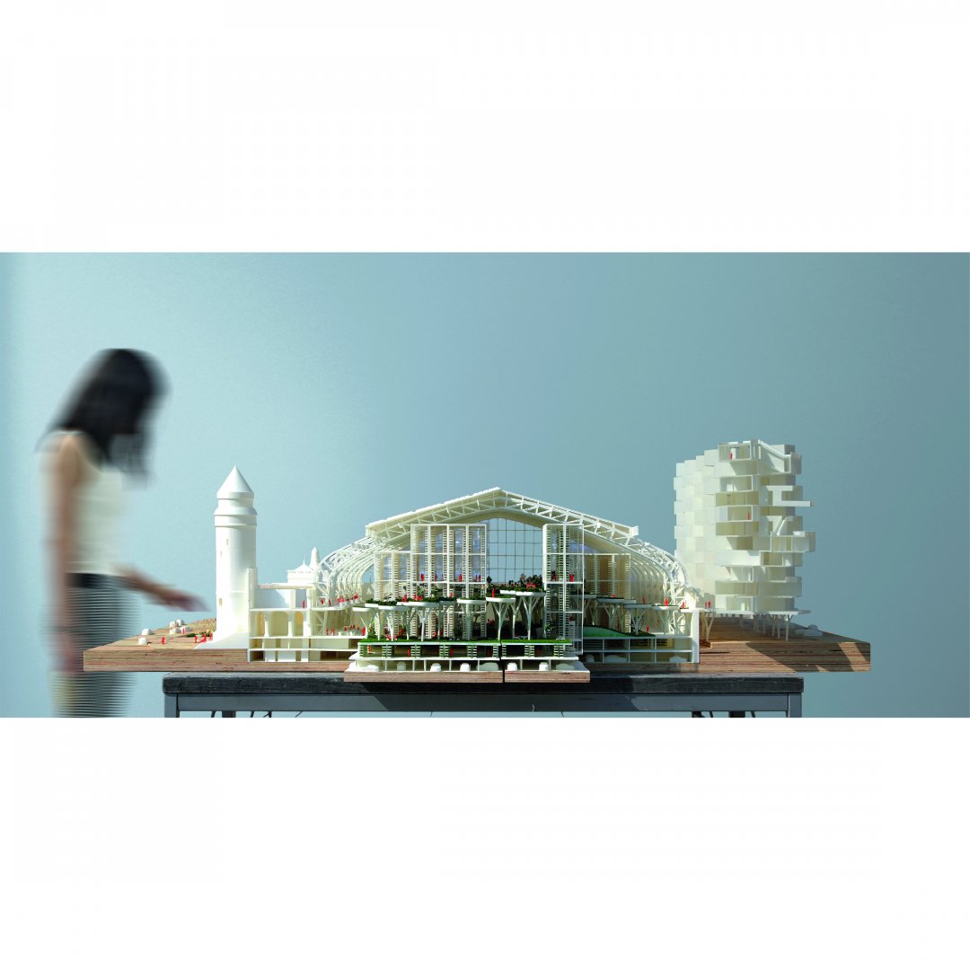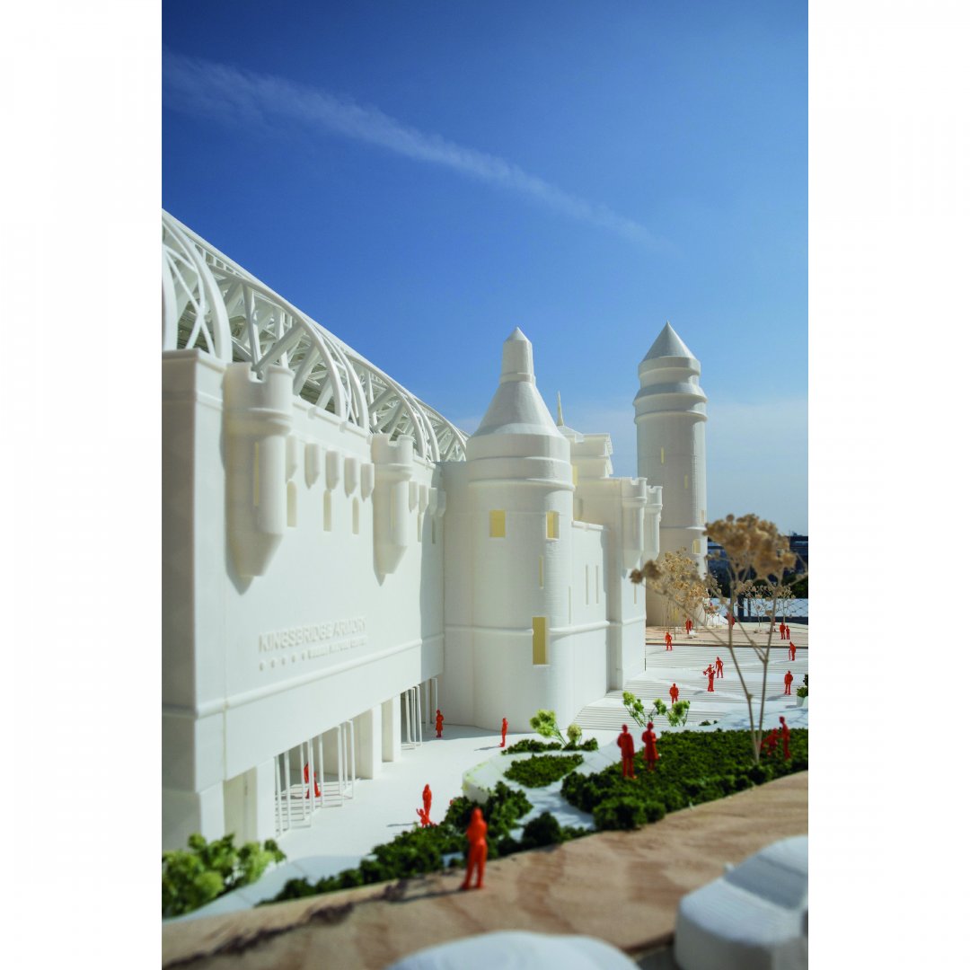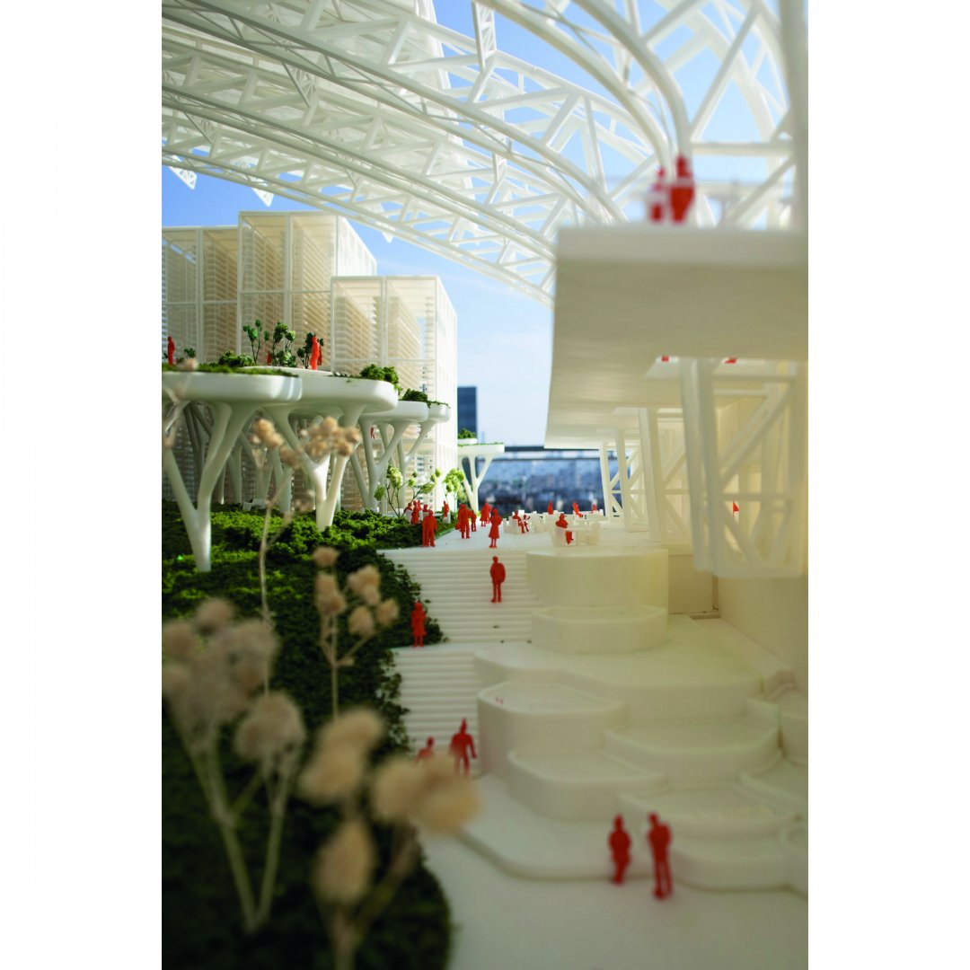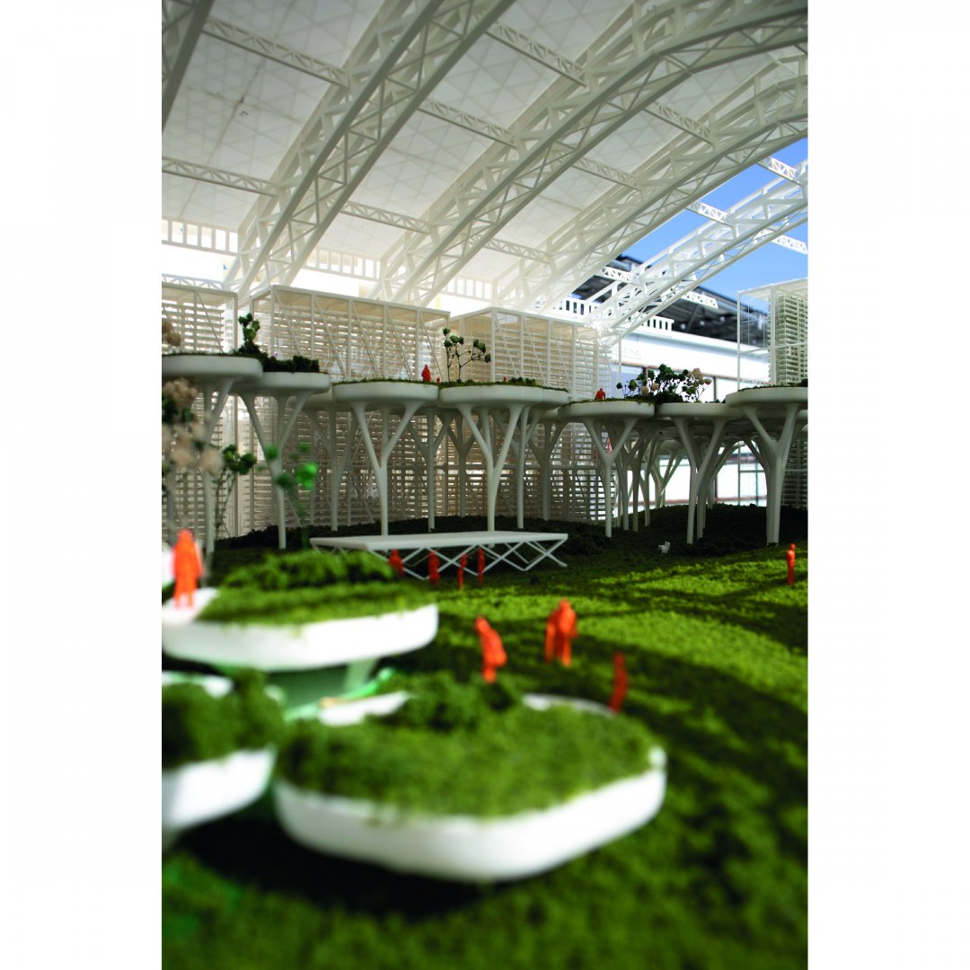Rustam Domullojonov+Florjan Plepi+Mateo Penafiel
Biophilic Design as a tool well-being enhancement seeking to re-connect the human being to the nature. While treating the Urban Food Production Industry as a social and economic change tool.
The proposed project seeks to create a space focused on implementing the Food Production Industry as a social and economic change tool. Inspired by the local community’s desire for a healthier lifestyle. The New Armory takes the scale of producing healthier food to the level in which the community can inhabit and witnesses this industry bring wellness to them.
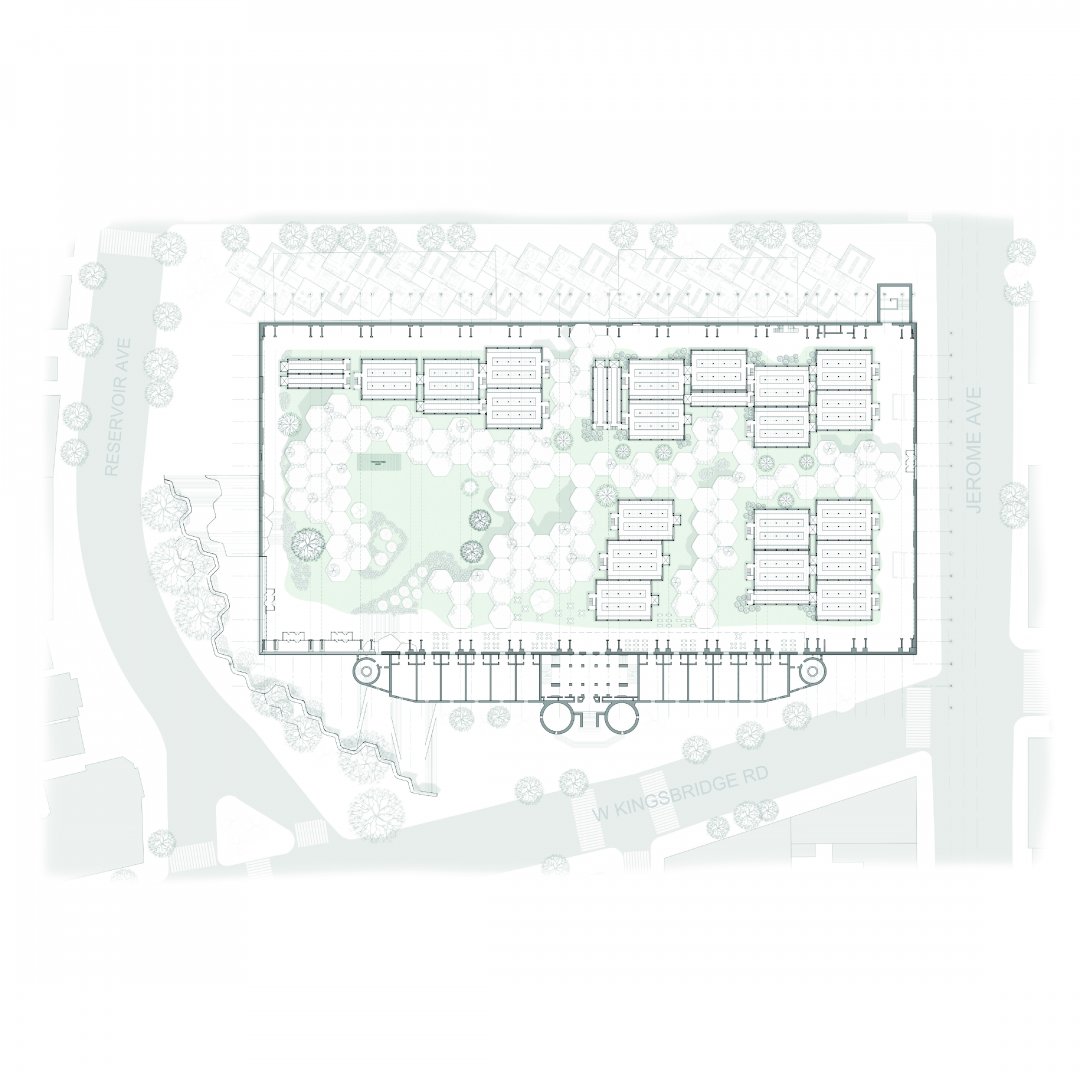
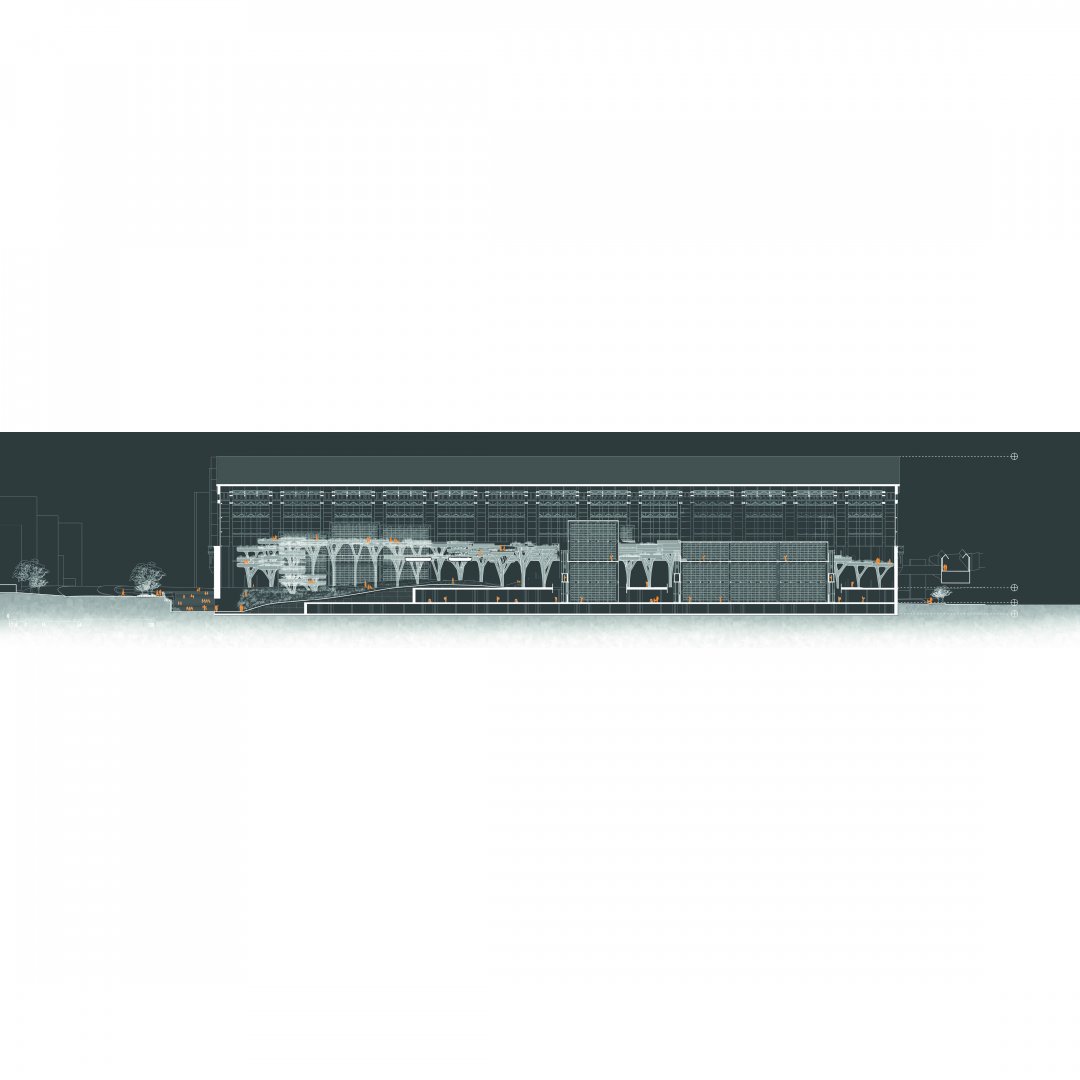
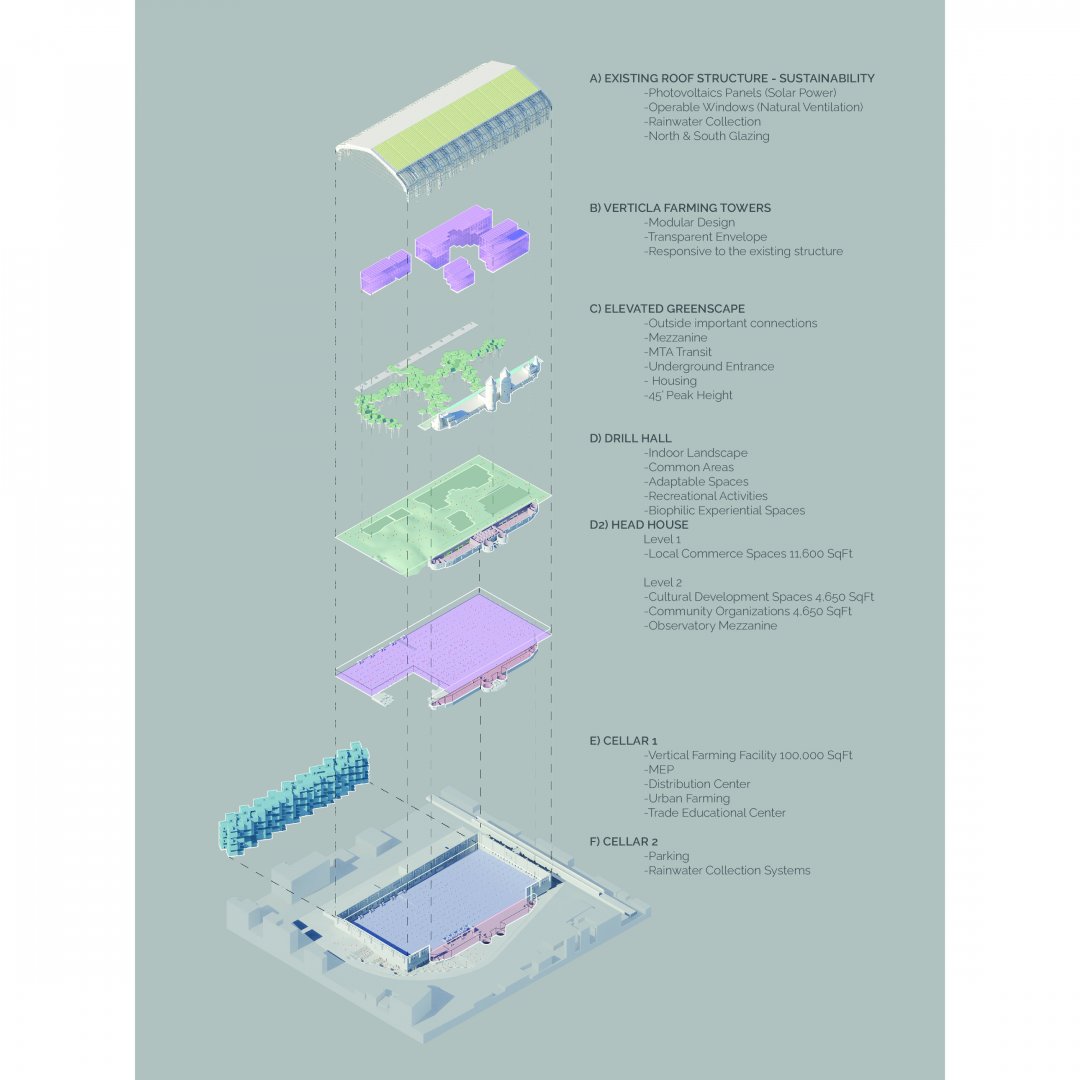
The program has a level of transparency that seeks to invite and motivate new generations to seek career opportunities in the Urban Farming and Food Production Industry. At the same time, for a unique building like this, a powerful meandering form of architecture takes the form of an elevated green space that will attract tourists and locals while generating a series of different spaces that vary on their nature and intimacy responding to different needs of the community.
Responding to the potential of such a large space, the armory displays a level of interaction in between a very rational production-focus plan layout for its vertical farming installations, the meandering form of architecture of the elevated green space that interconnects the most important points of the building, and the renovated interior head house that hosts local business and activated the ground level according the community practices. The largest Armory in the world will house a unique and flexible program focused on benefiting the community of the Bronx in economic, educational and social development.
Authors: Rustam Domullojonov+Florjan Plepi+Mateo Penafiel.
Location: New York, United States.
University: Spitzer School of Architecture, City College of New York.
Year: 2023
