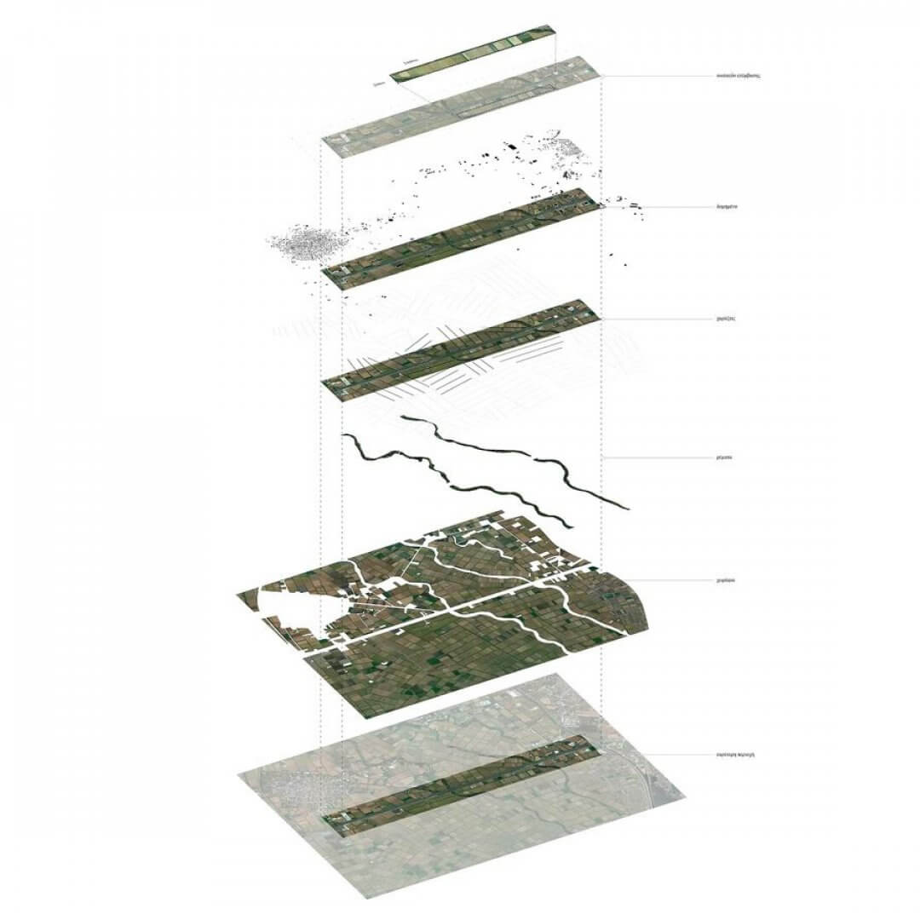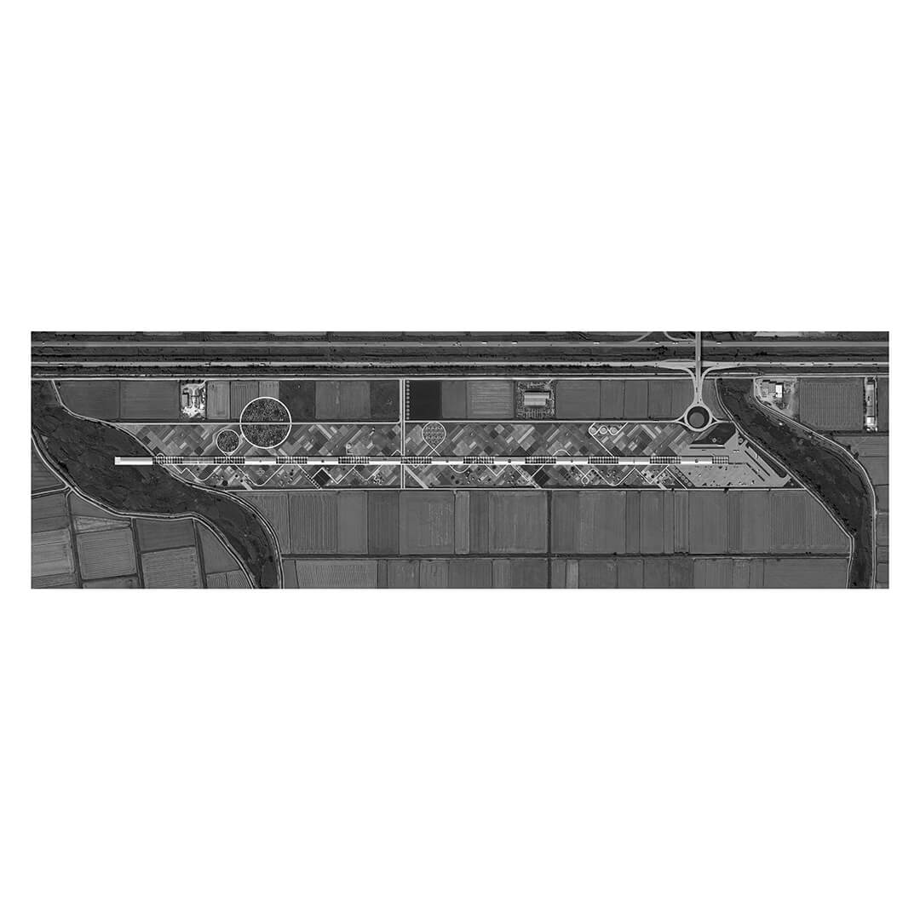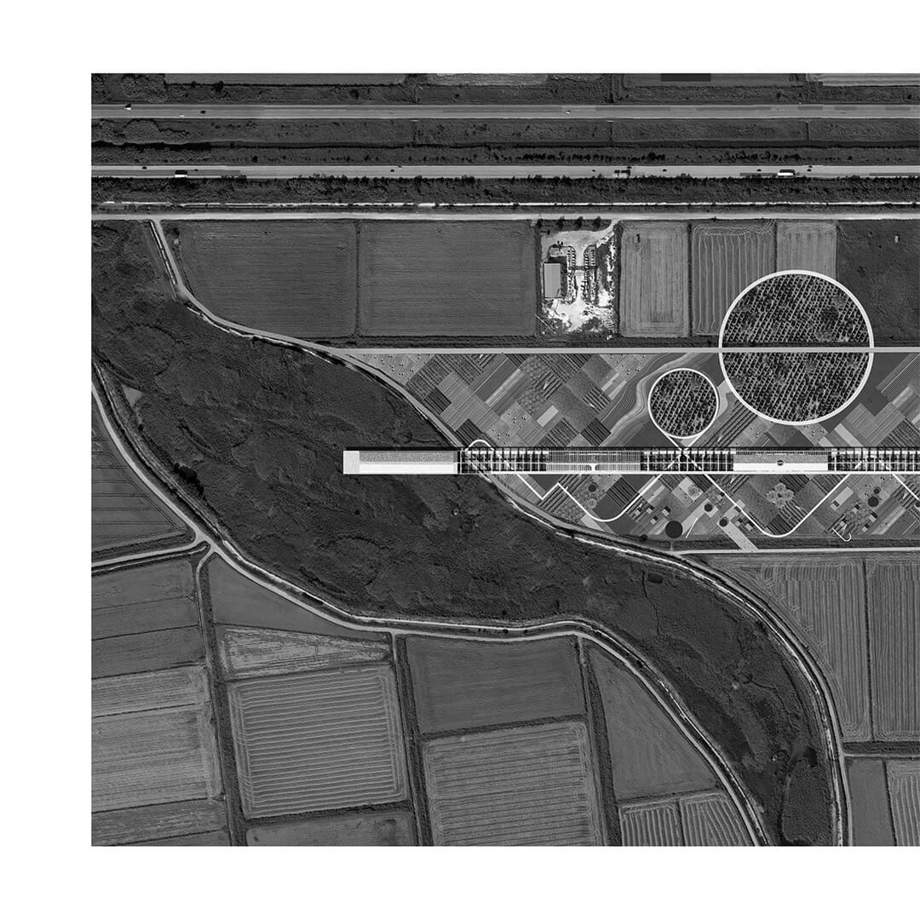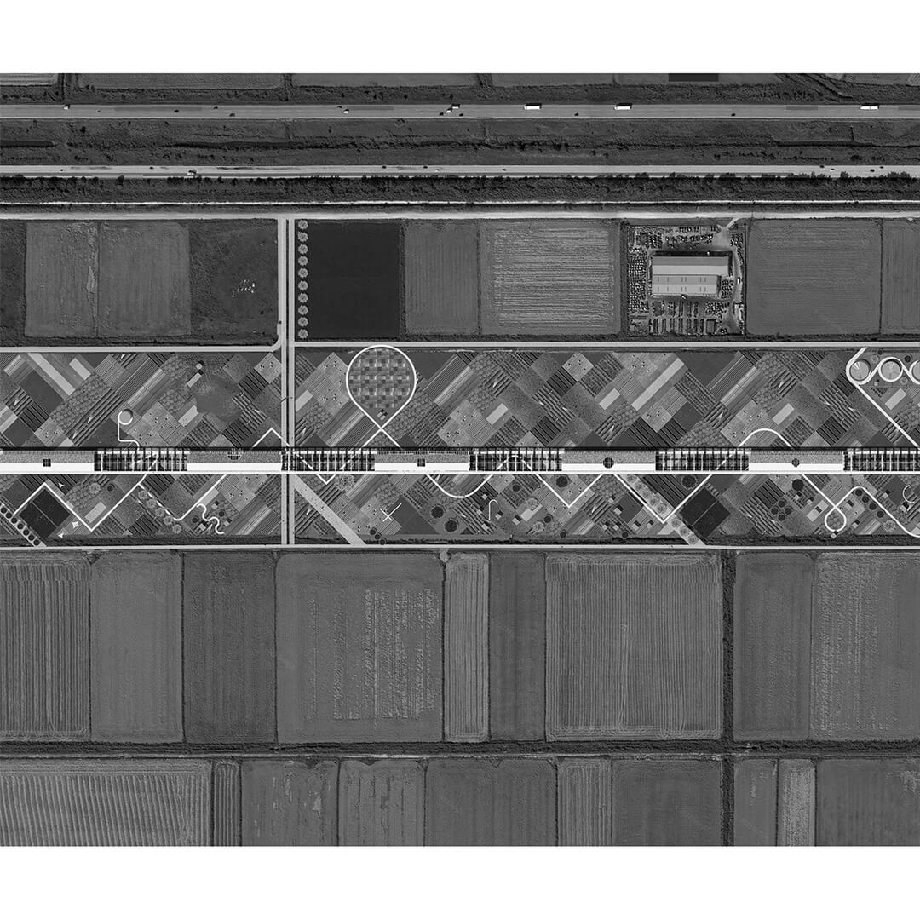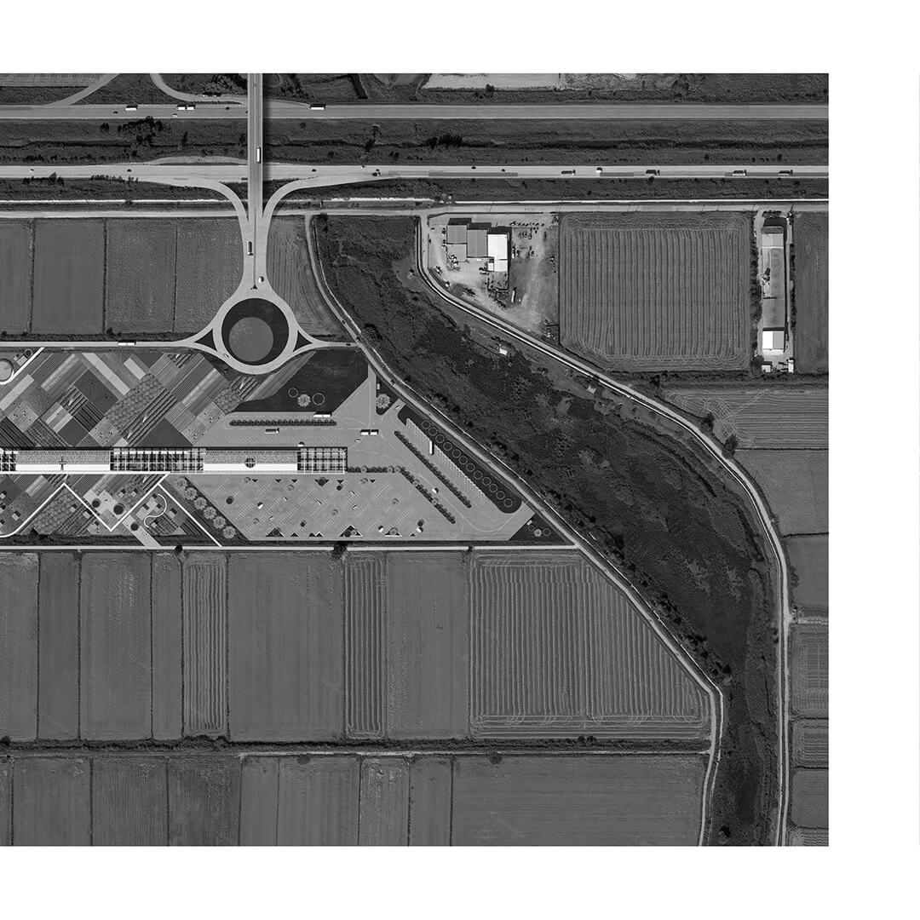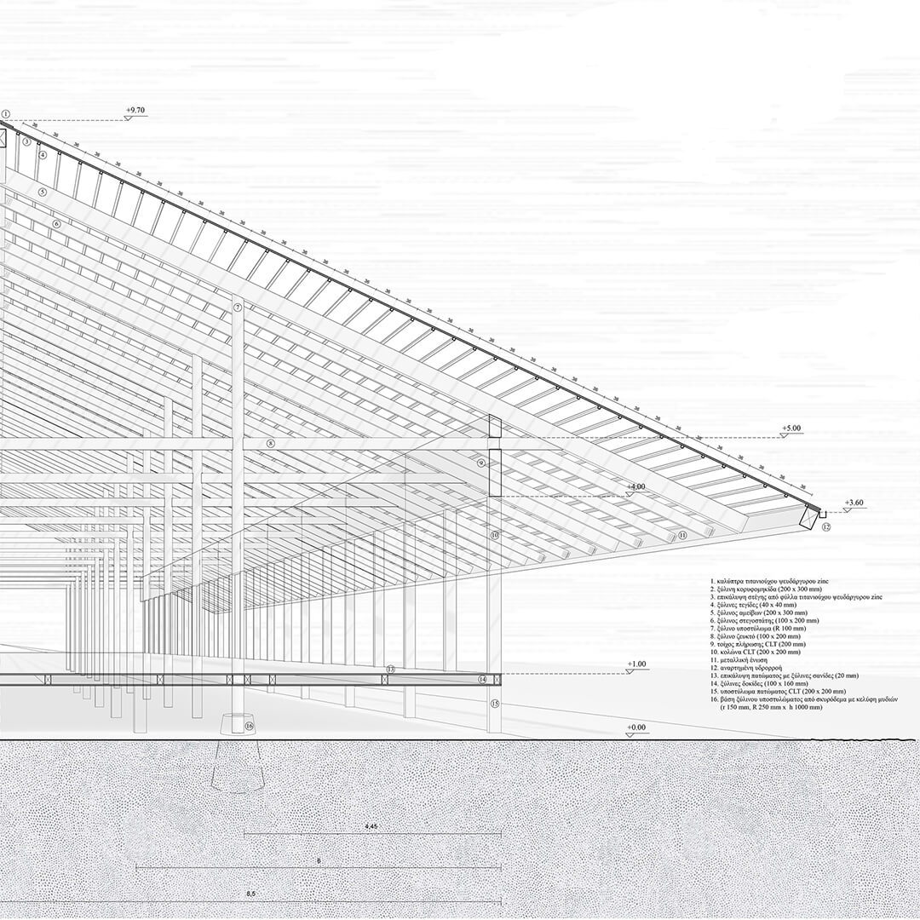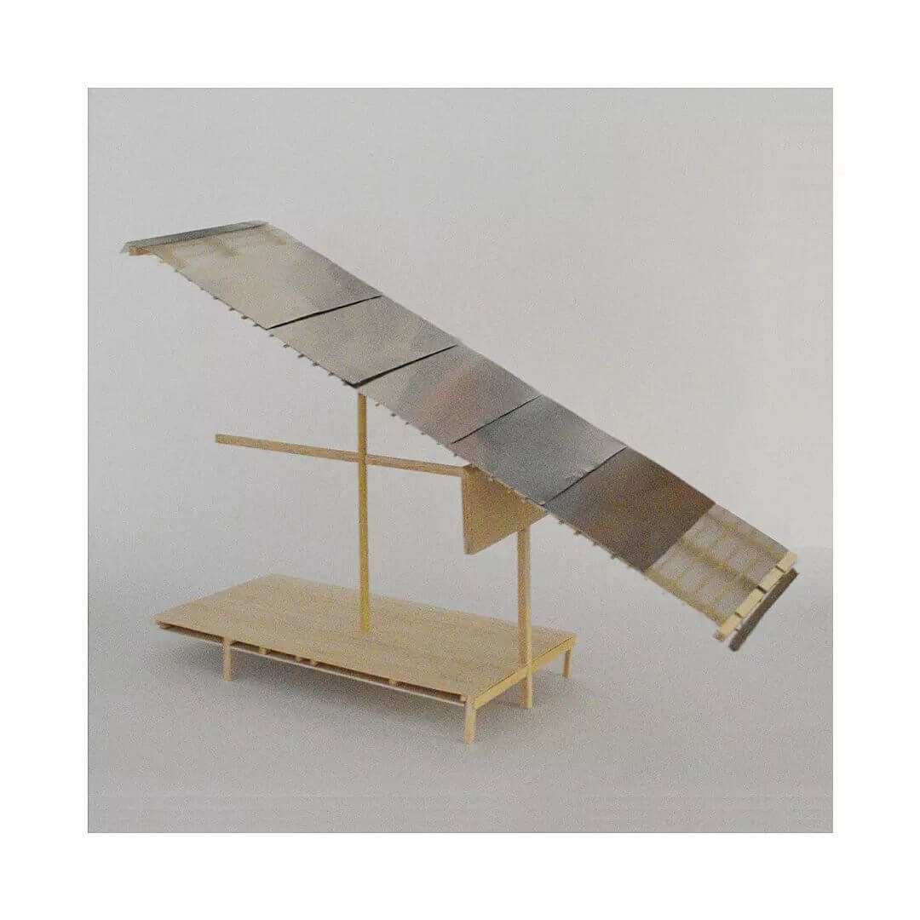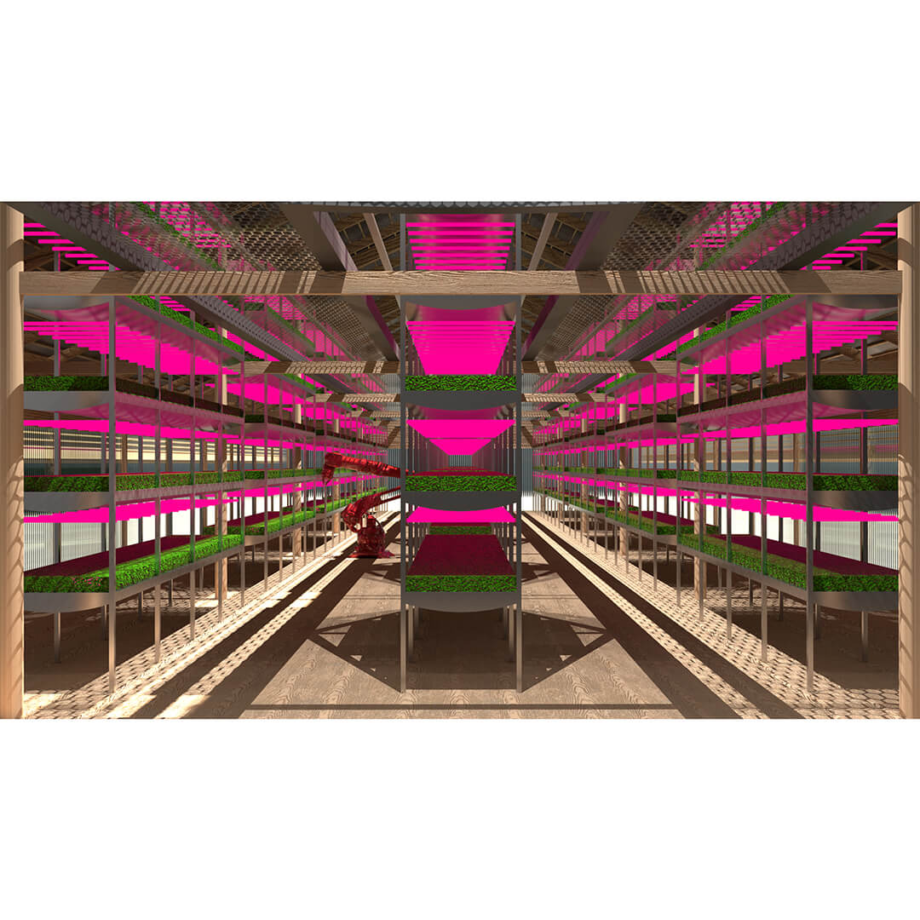Saltidis Angelos
The project investigates the redefinition of the Greek countryside. It transforms 50 hectares of agricultural land into an alternative agricultural typology.
The project investigates the redefinition of the Greek countryside. It studies new methods of cultivation and food production, while, at the same time, proposing the integration of new research and recreational uses, aiming to become a model for the development of a new generation of farms where production, research and recreation are in balance.
The proposal transforms 50 hectares of agricultural land into an alternative agricultural typology, consisting of a sequence of spaces, offering cultural and community facilities developed around farming and food production. Thus, it makes this new structure an active economic and social center, forming a new model of the relationship between consumer and producer.
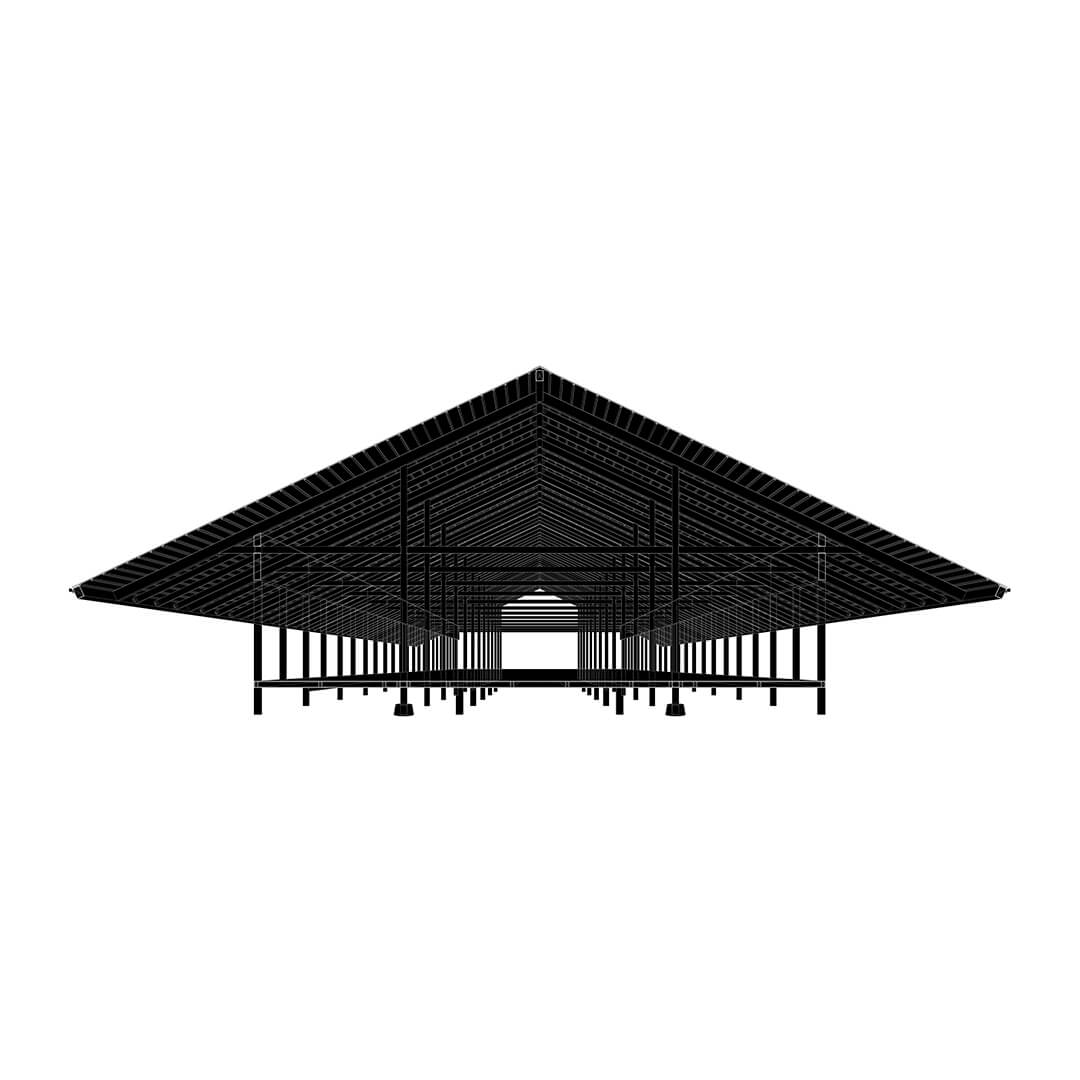
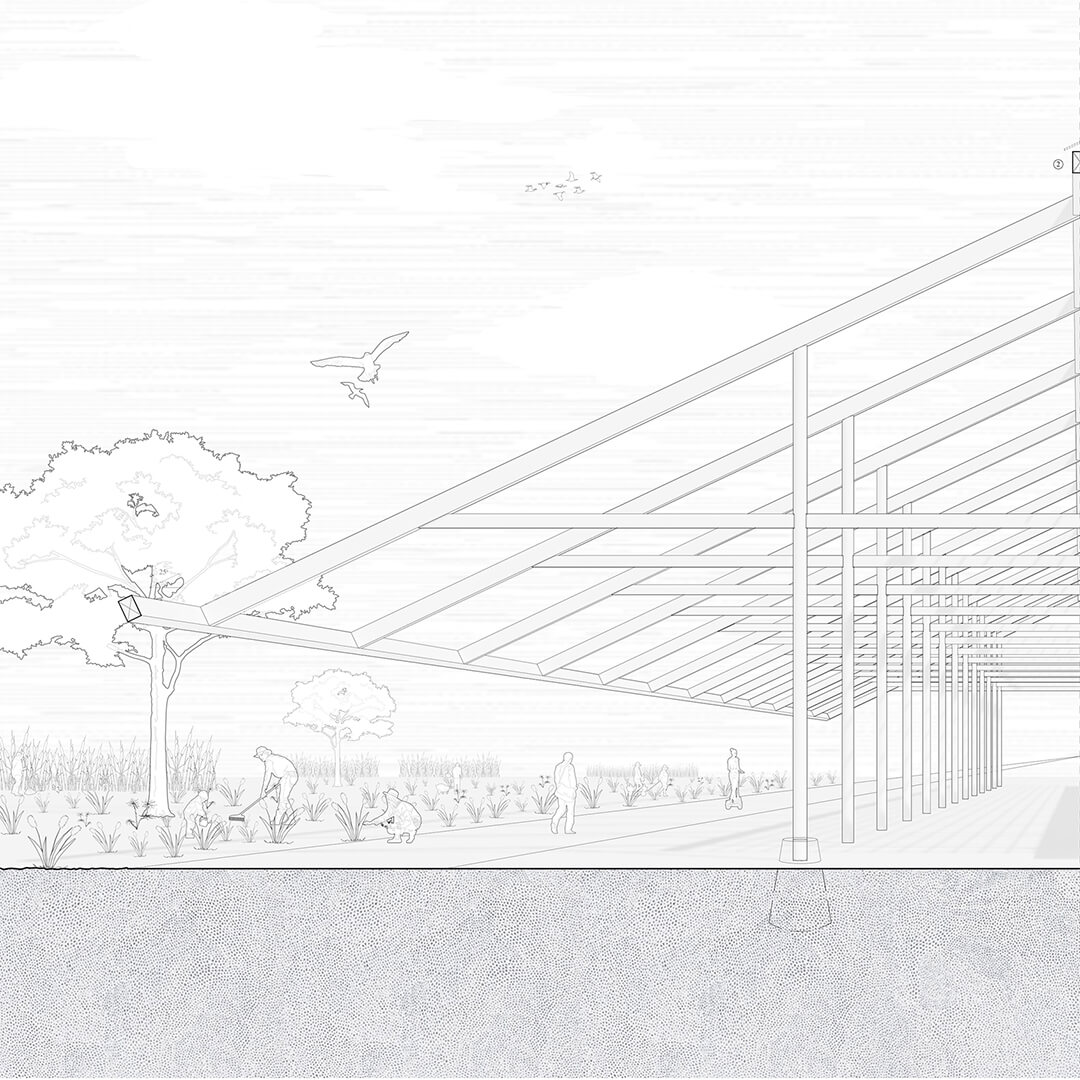
The resulting program variety reflects the entire food chain, from research, education, cultivation, and harvesting, to storage, sale, and consumption. Architecturally, the proposal is based on the typology of the elongated pitched roof. This type is chosen as it is found in the countryside at all scales, from huts and paddocks to large warehouses and industrial facilities. At the same time, it is an architectural typology easily adaptable to any use. Moreover, the wooden pitched roof is an archetype that, together with its ecological character, embodies the social footprint of the proposal. Also, the choice of this type allows for easy future expansion of the structure or even its transfer to a new plot, leaving the minimum possible footprint on the environment.
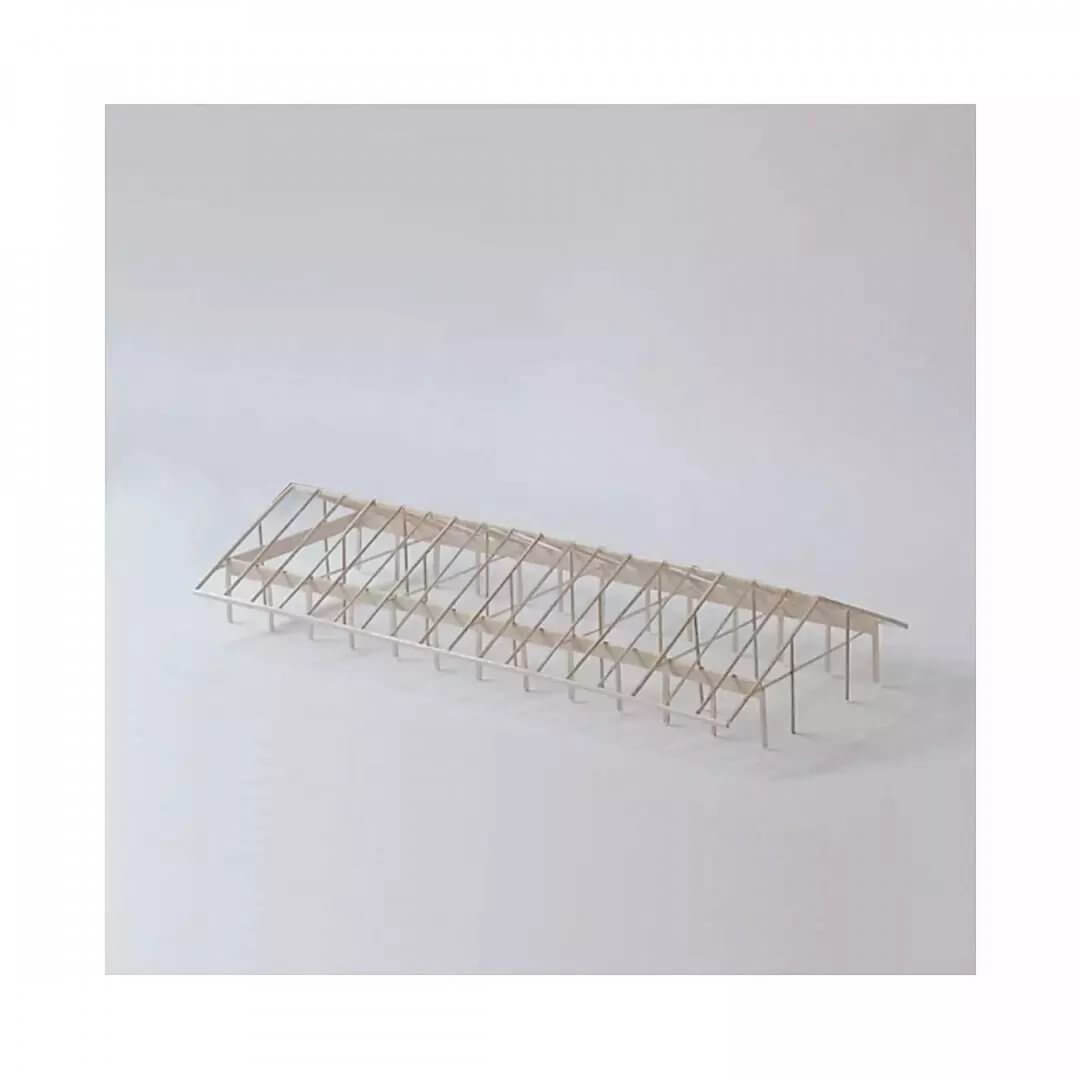
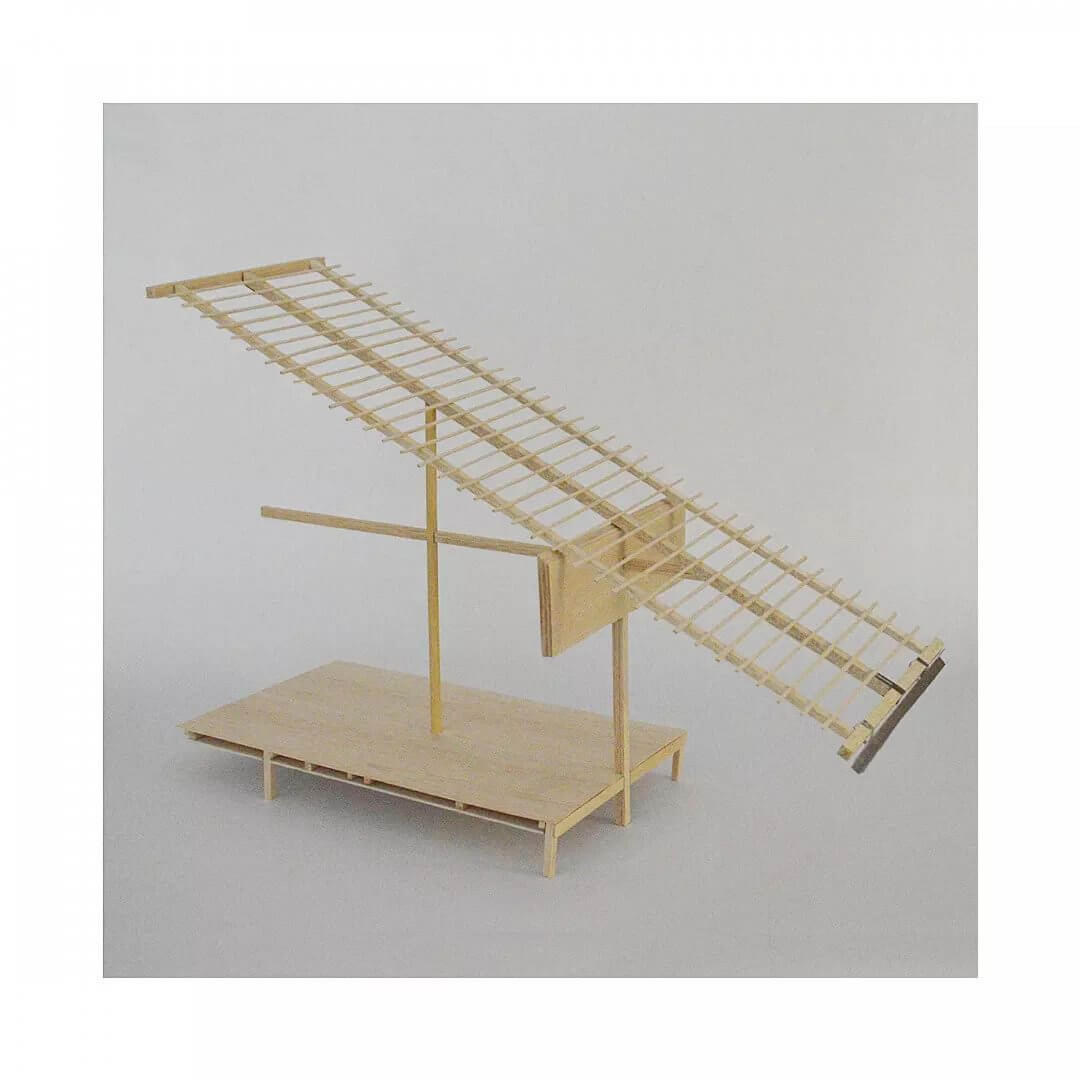
The roof is placed within the existing fields along the main highways. In this way, a network of infrastructure can be created to connect the diffuse villages of the plain. New experimental crops are being created around the roof which adopts the pixel cropping model.



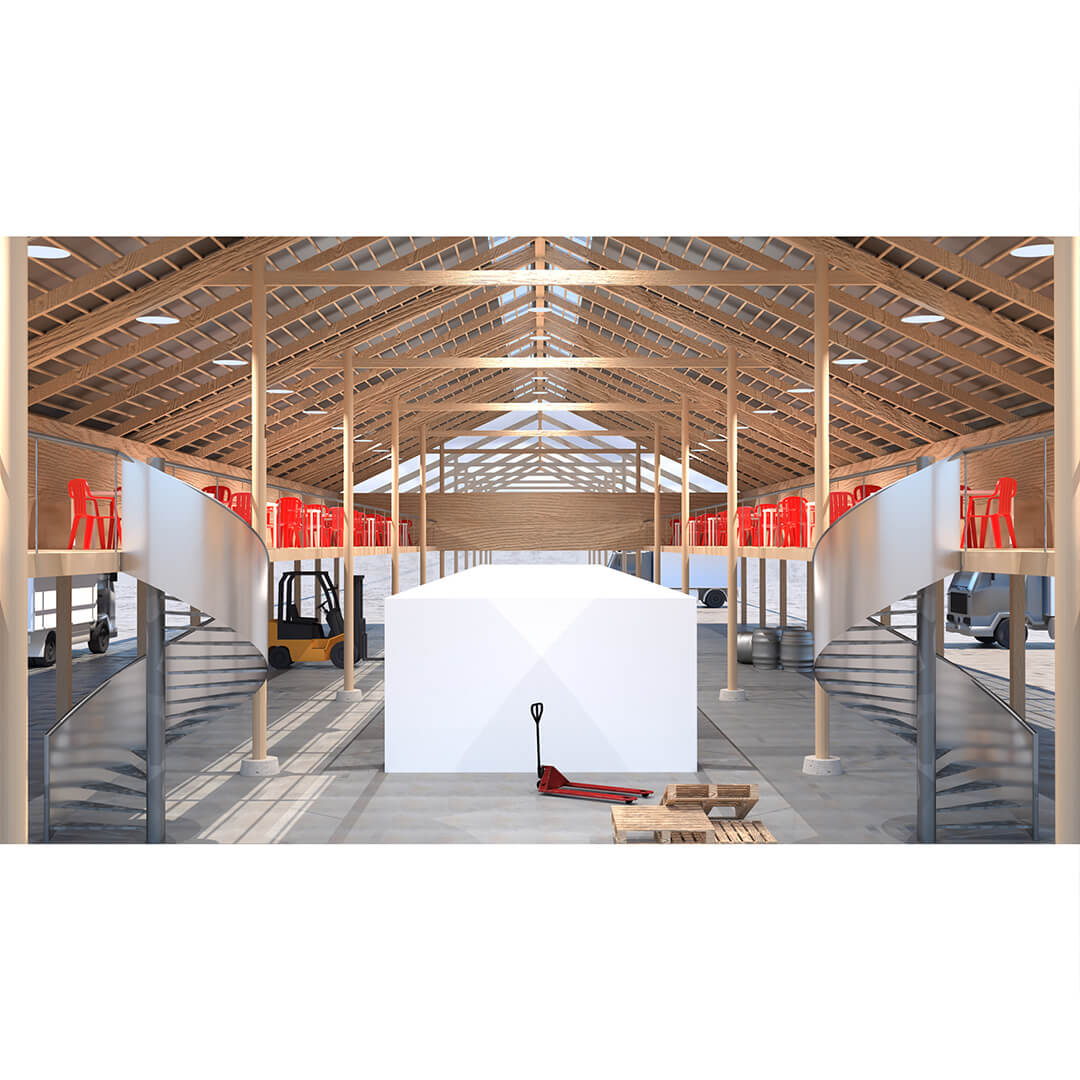
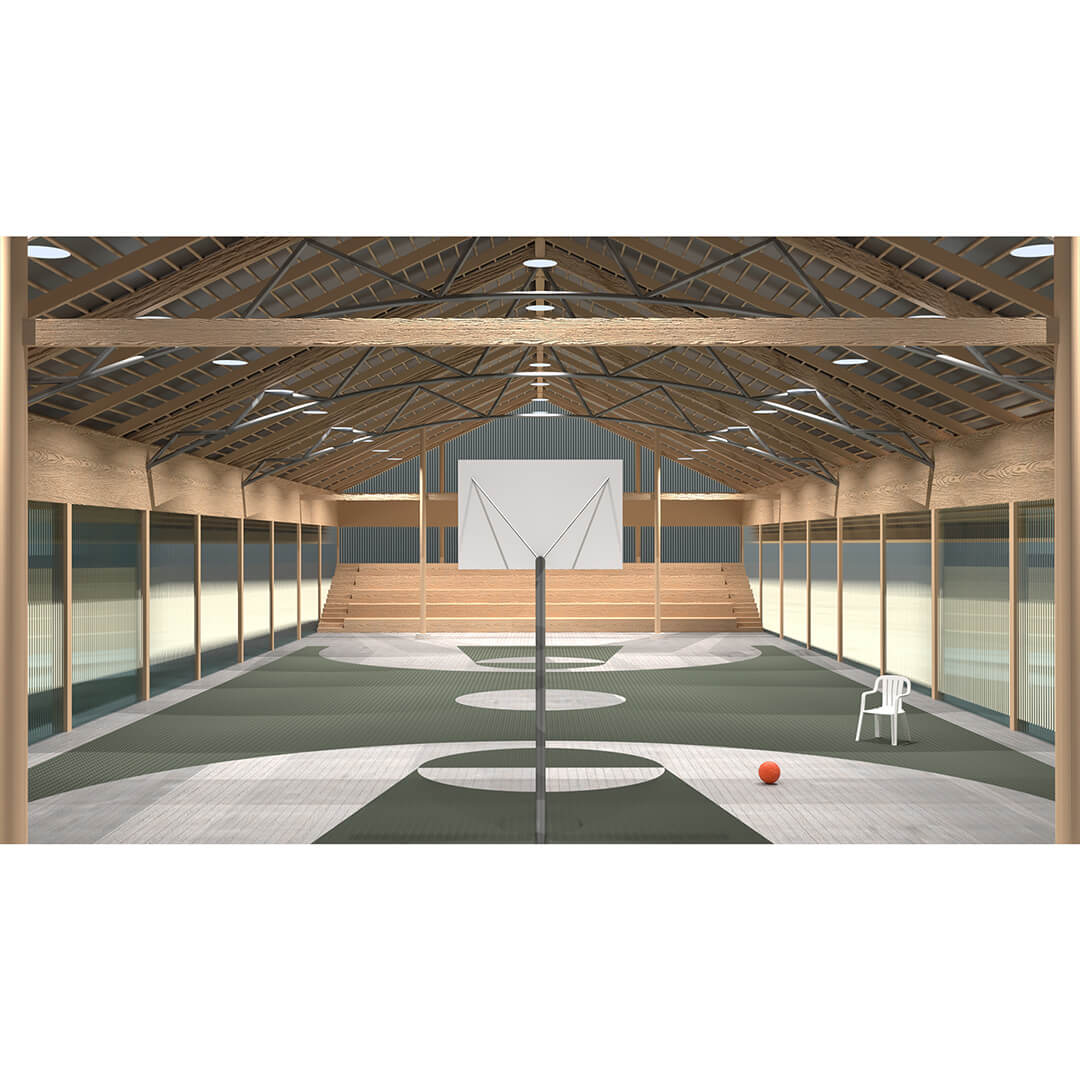
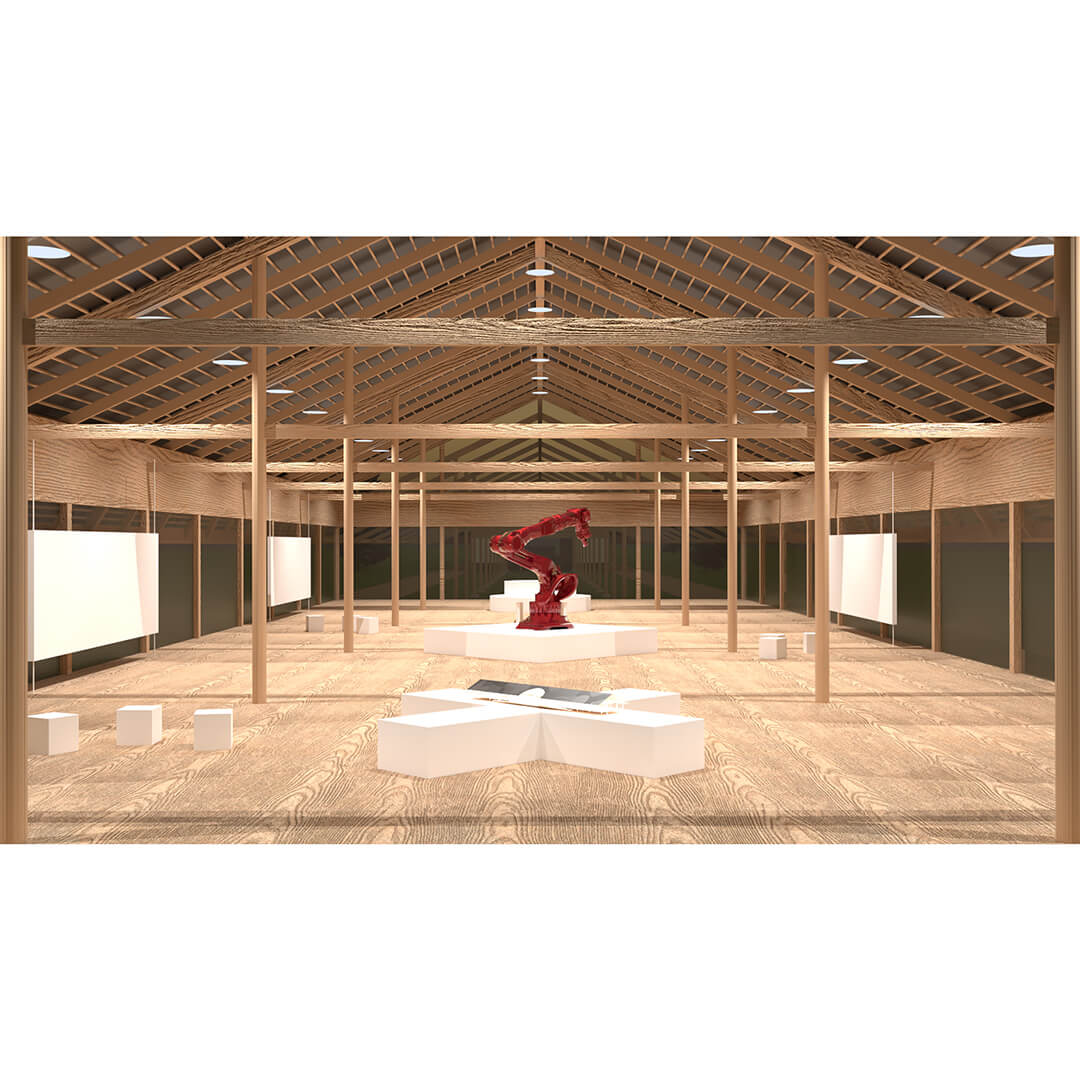
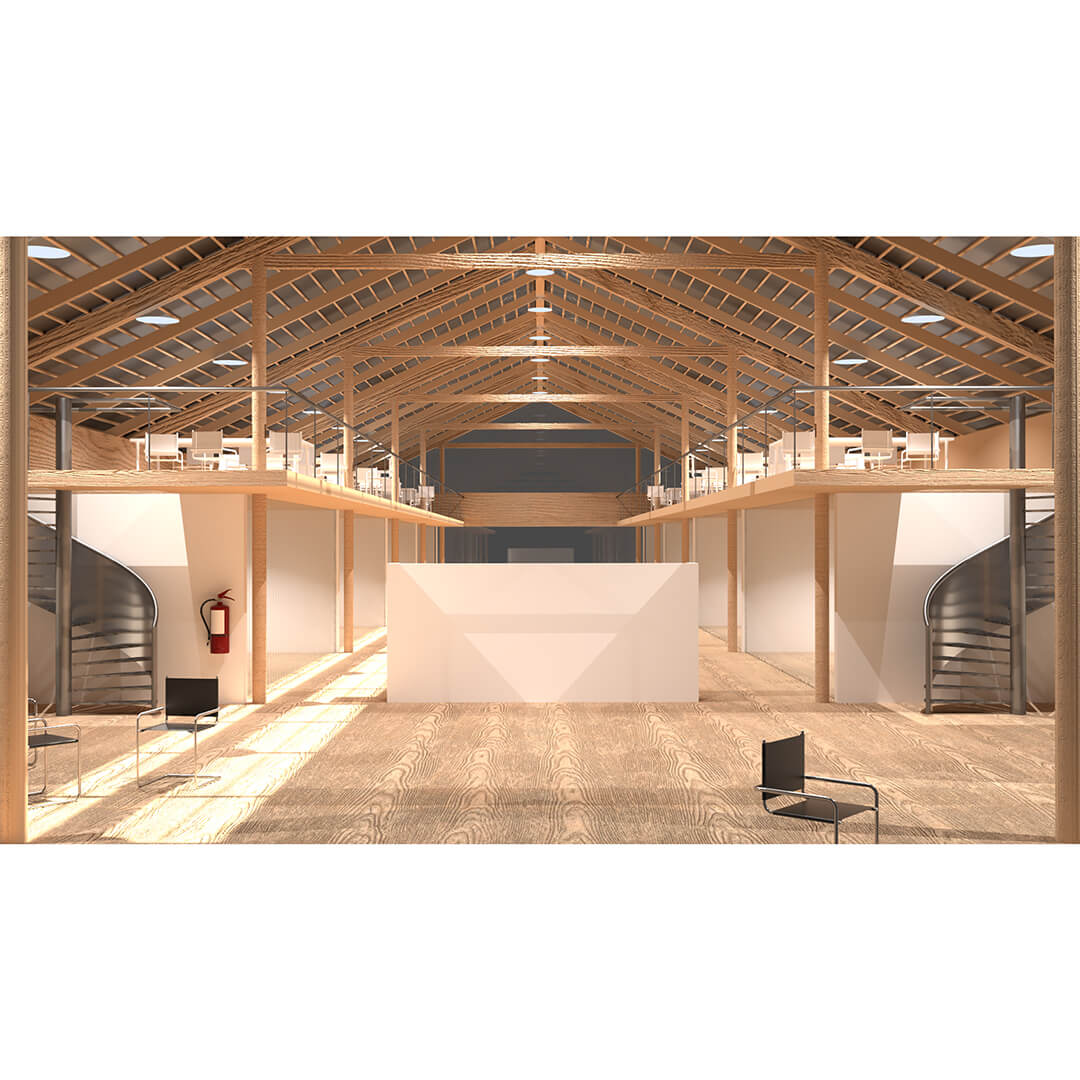
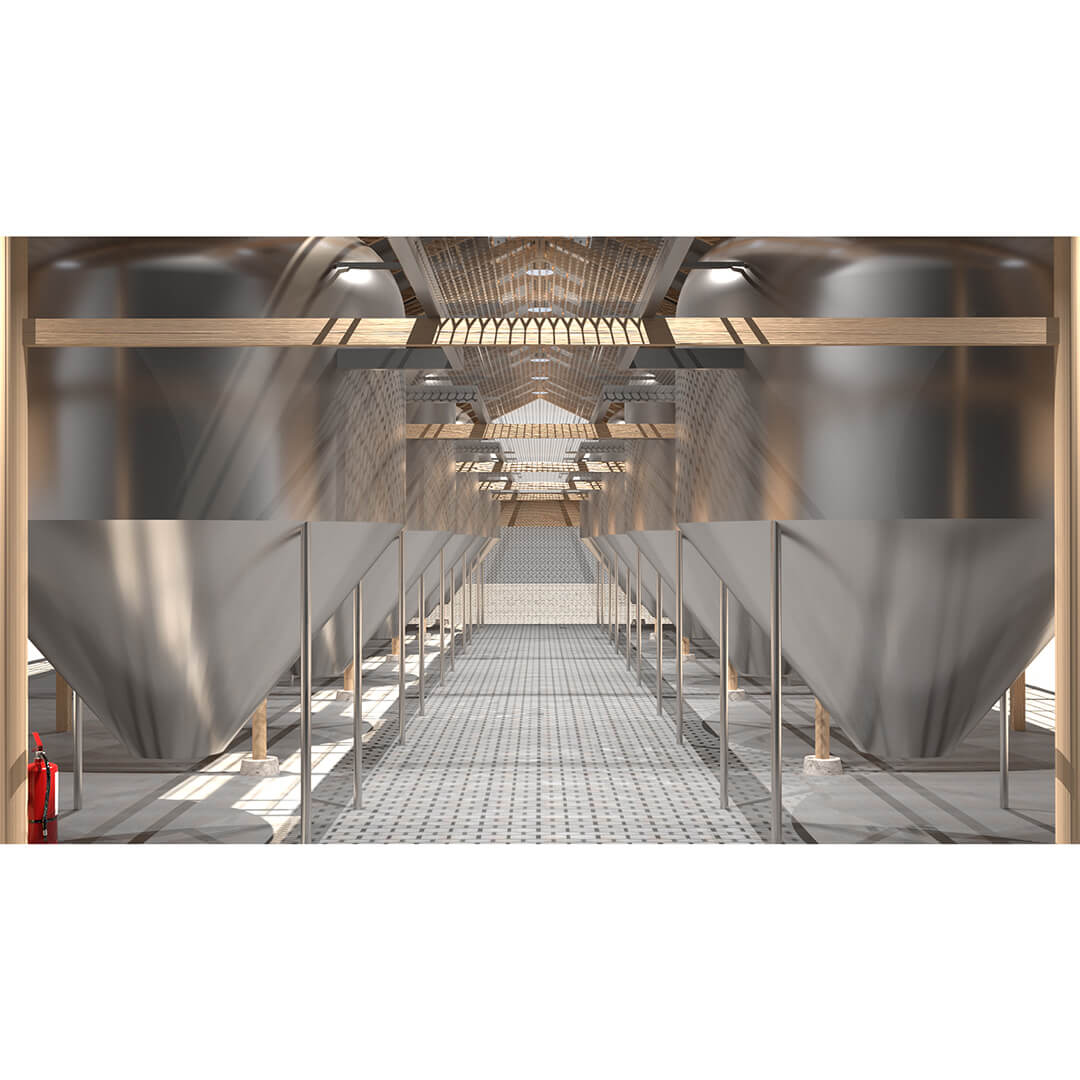
Under the roof frame the new uses are developed linearly, all integrated into the typology of a 17 x 100m building, adopting the scale of the other facilities in the area. The proposed new uses are divided into three categories: the research buildings, the buildings for new farming methods and the public buildings. The various successive layers construct a new landscape, both rural and urban, quite simple and complex at the same time, which makes its presence in the place but also blends into it, adopting its morphological vocabulary and the materials one finds in it, attempting to redefine the Greek countryside.
Author: Saltidis Angelos.
Location: Thessaloniki, Greece.
University: Aristotle University of Thessaloniki.
Year: 2022
