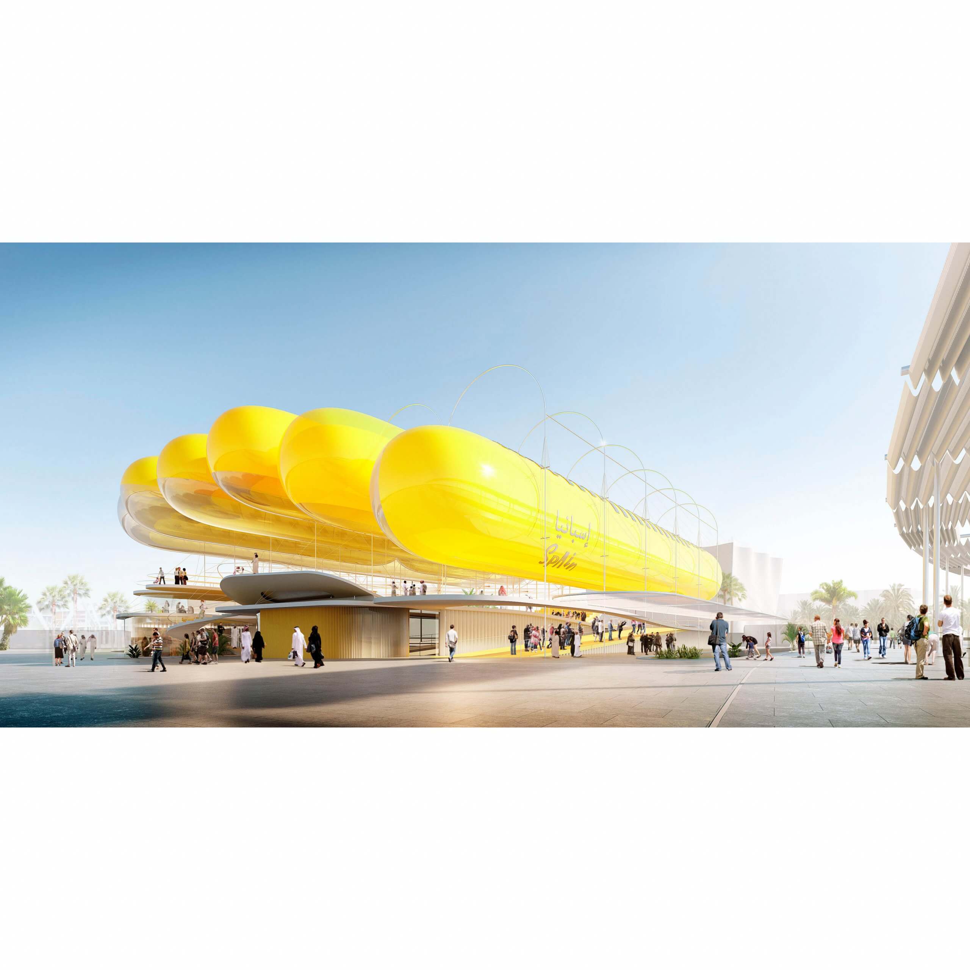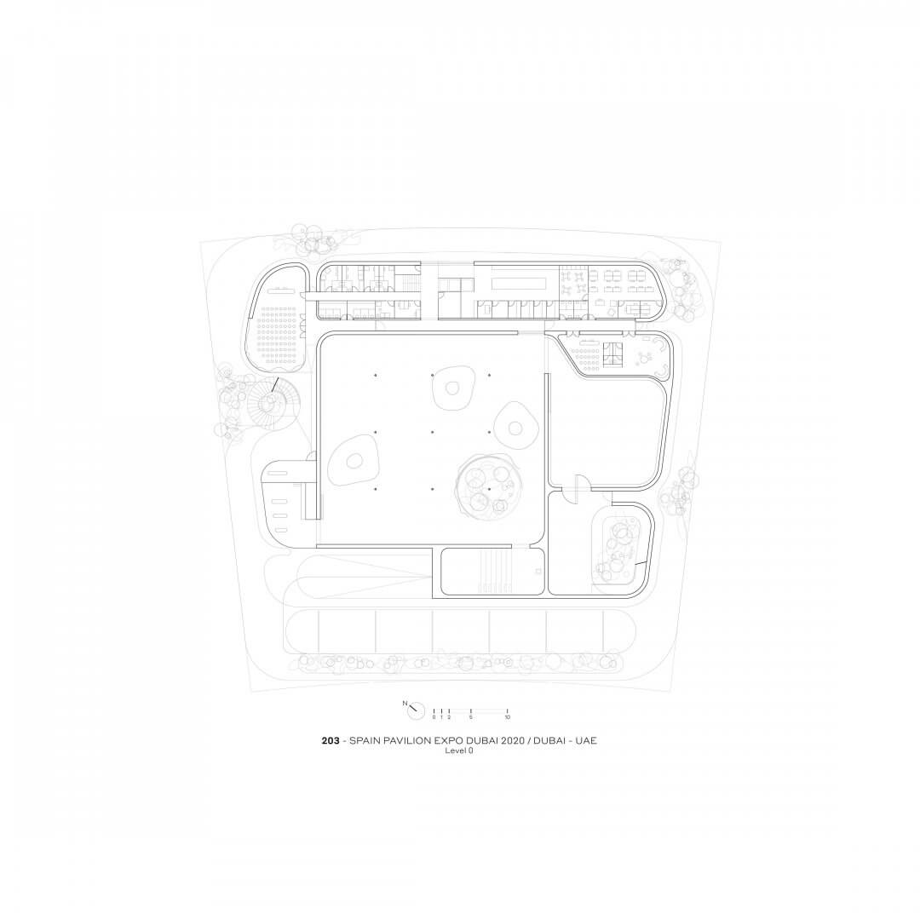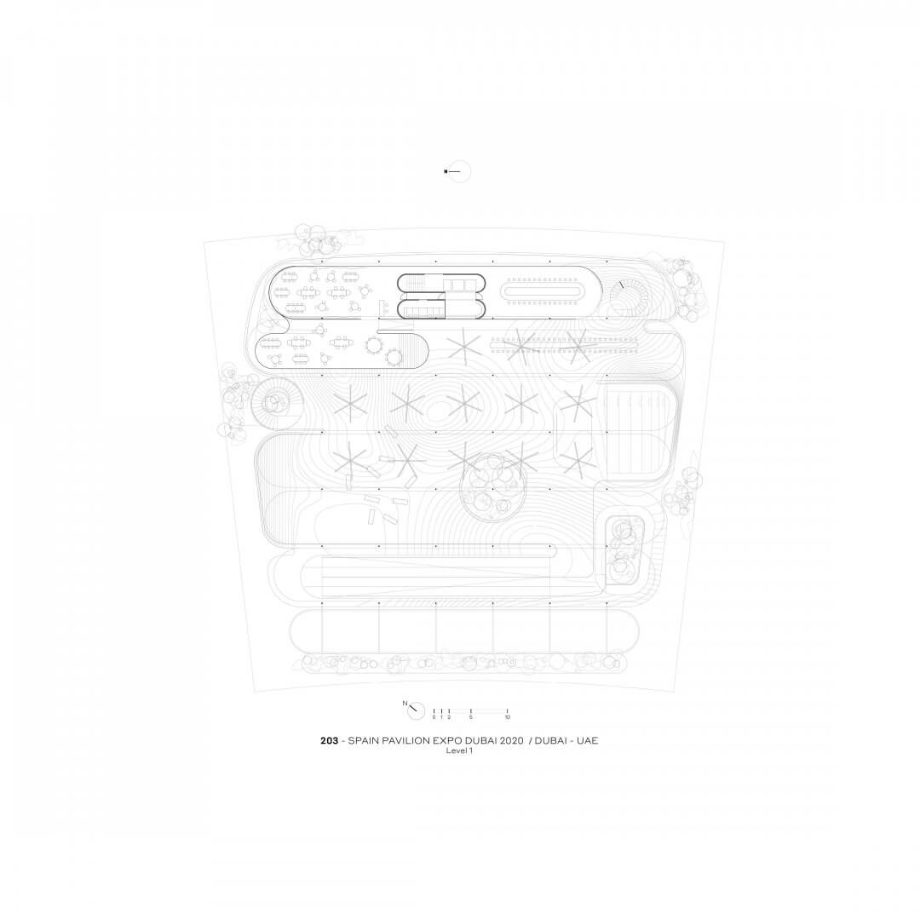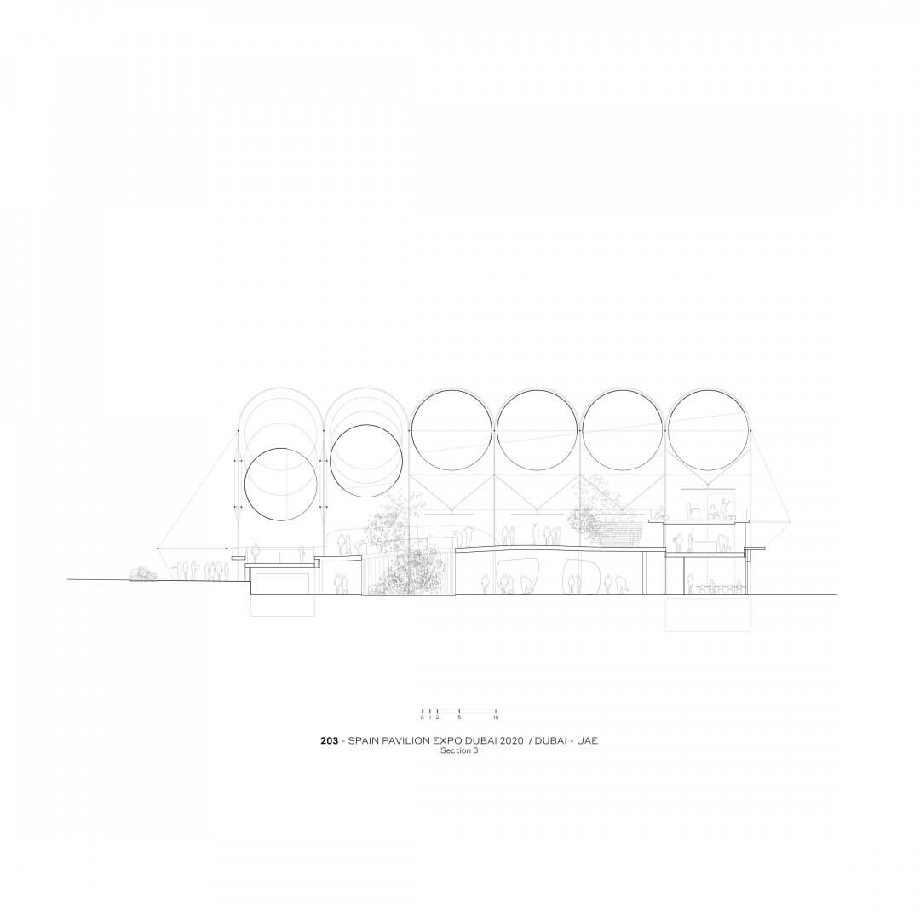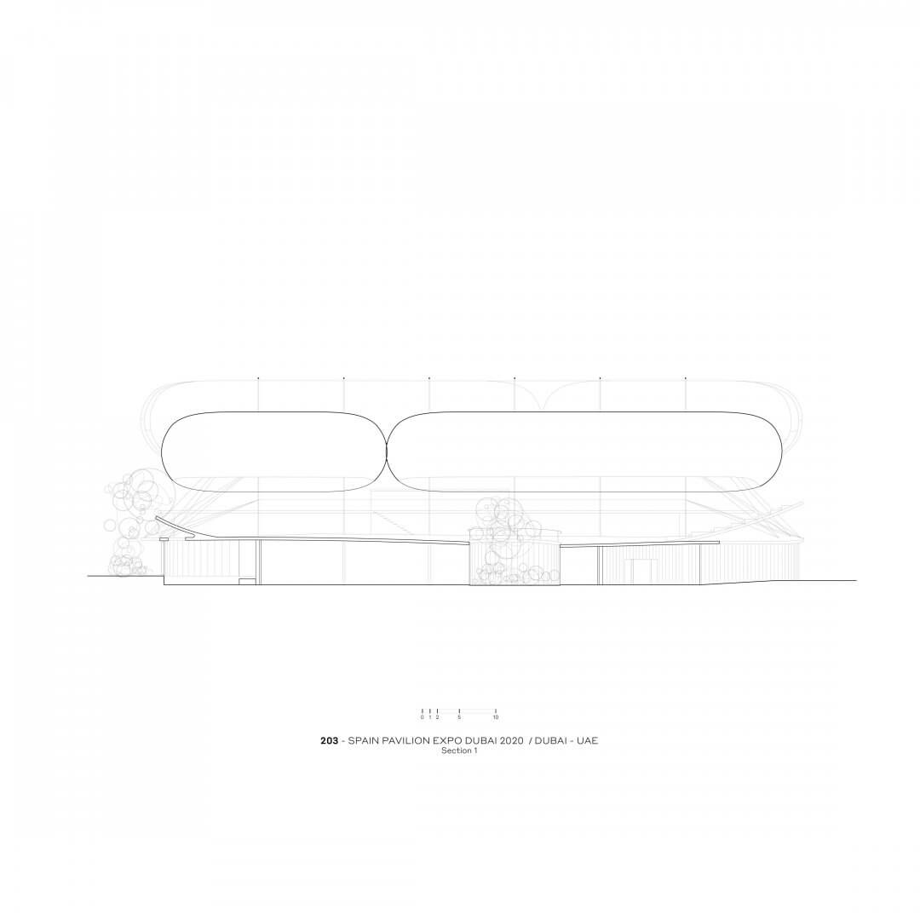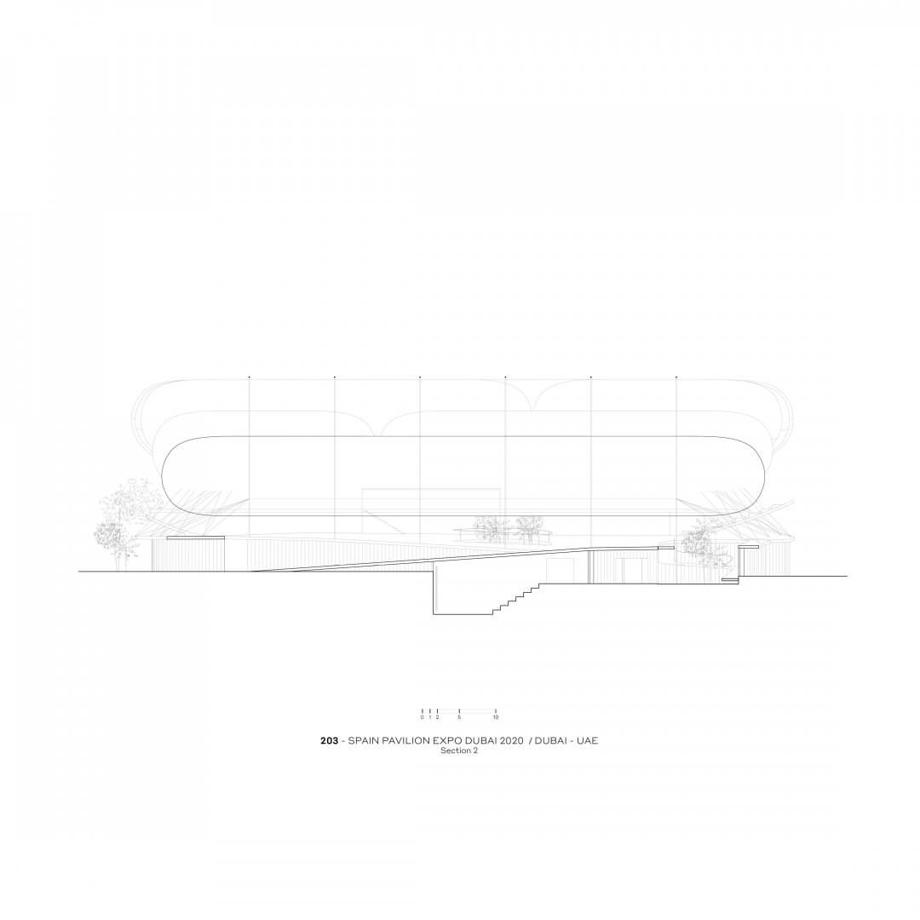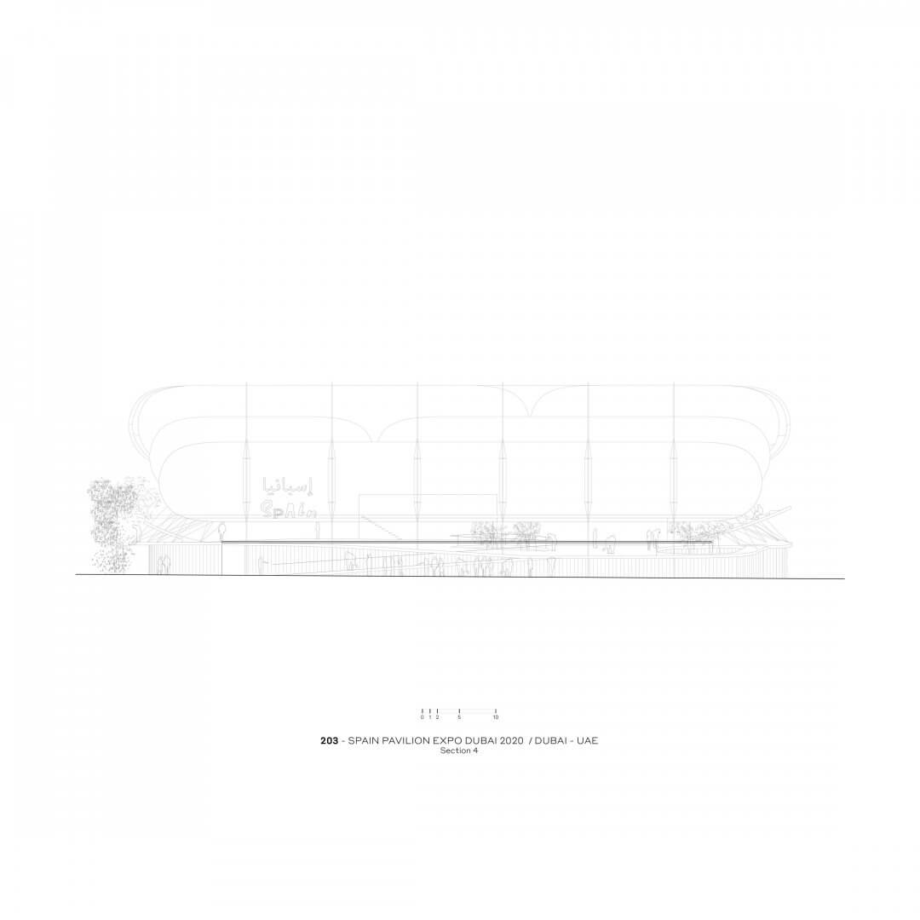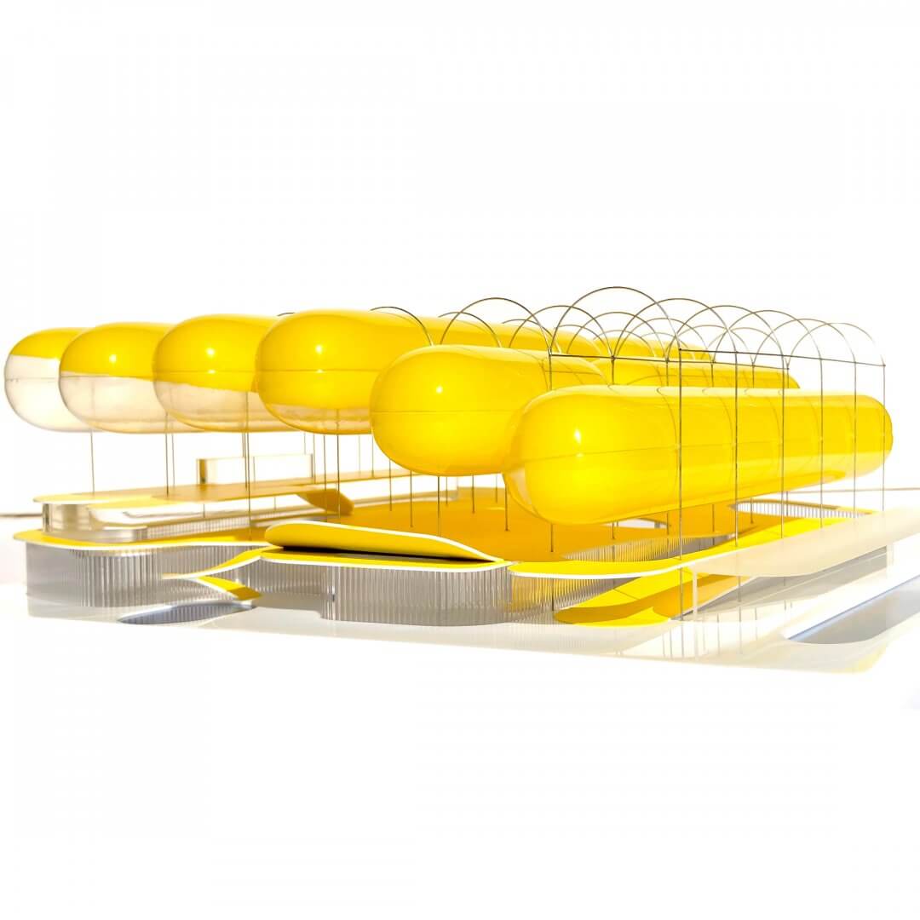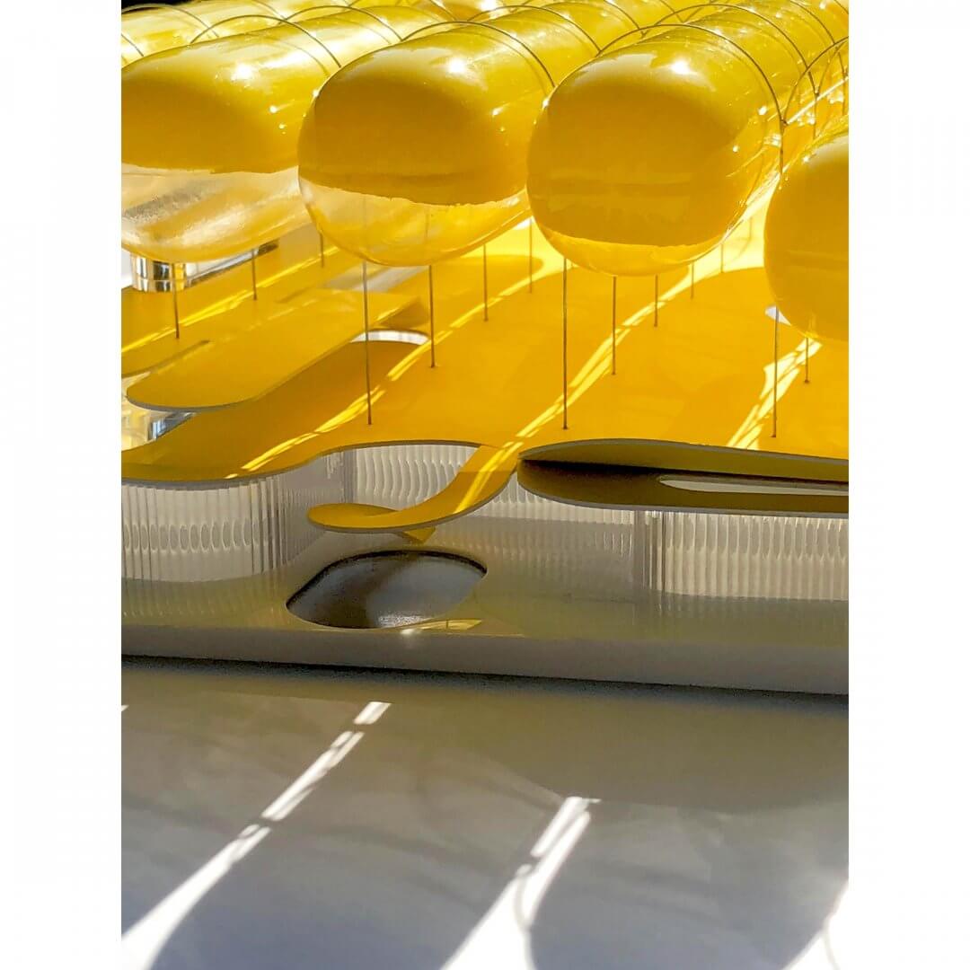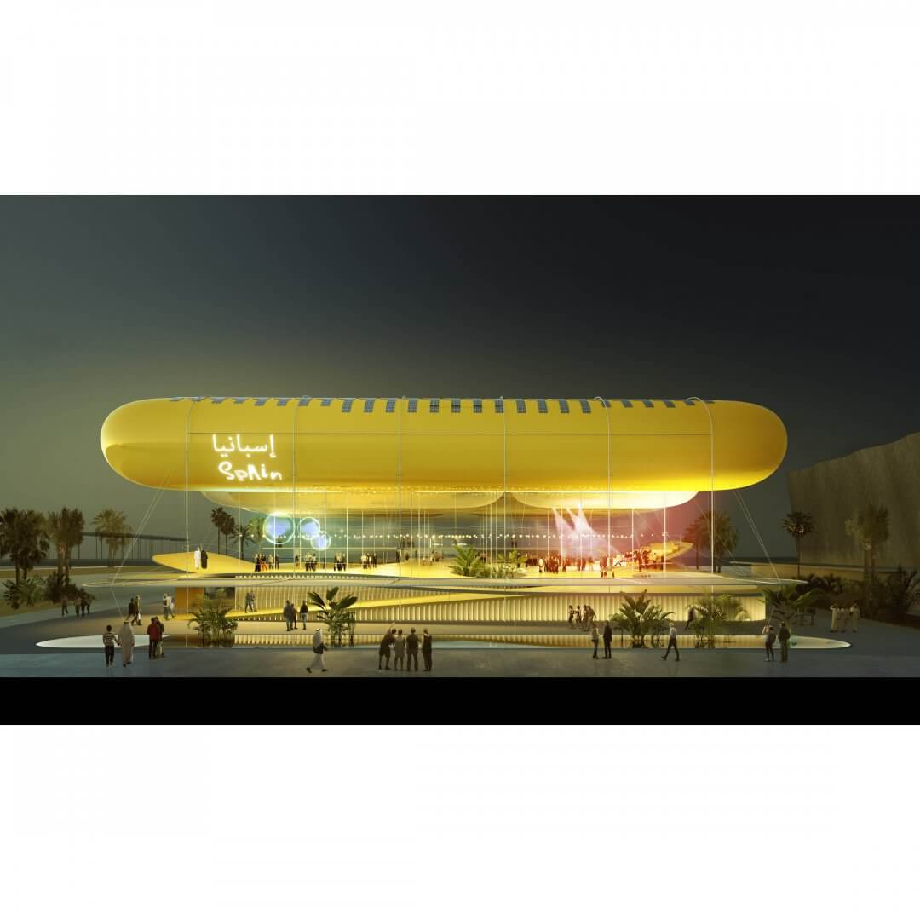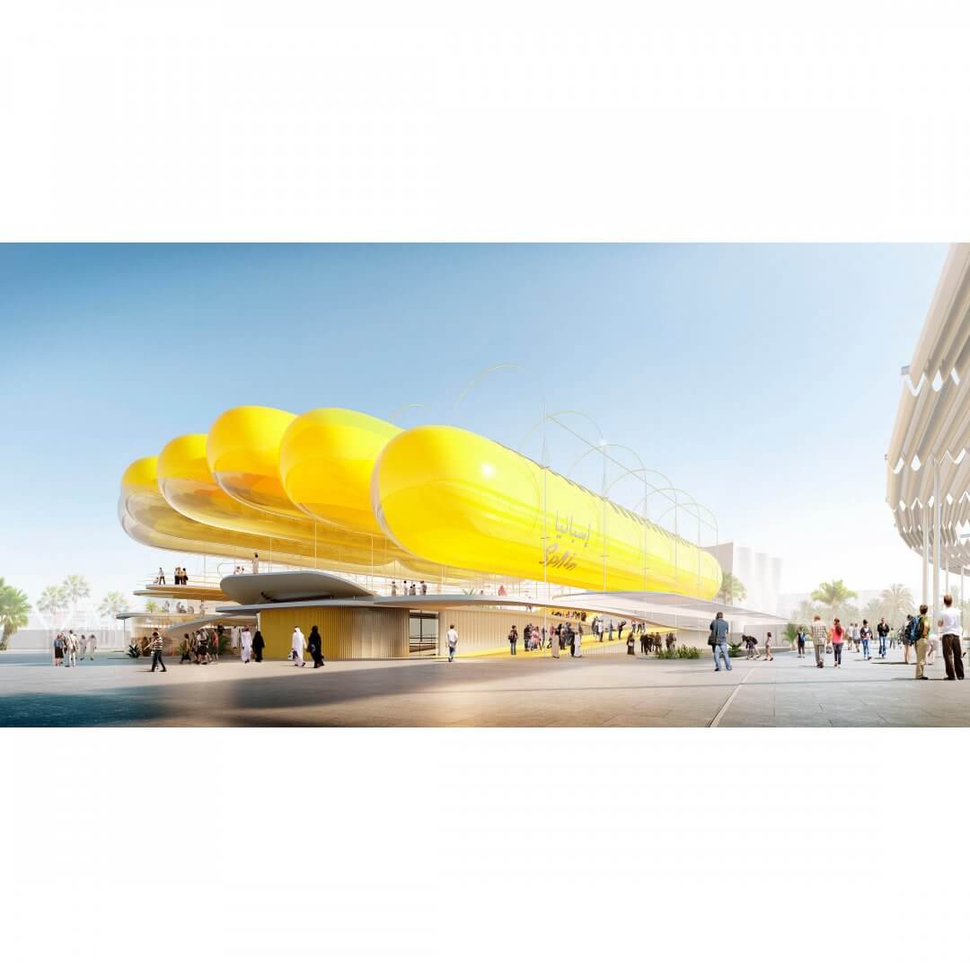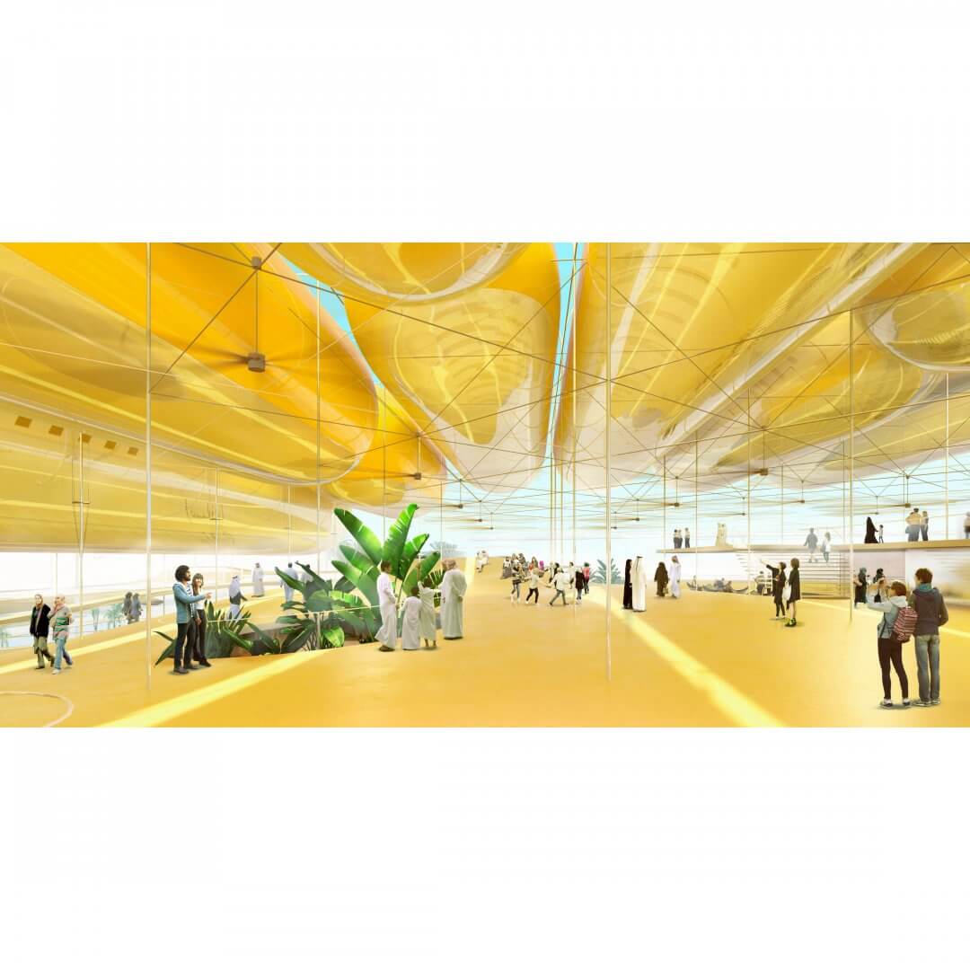FRPO+SelgasCano
Perhaps what we have been clearer from the beginning, and what we have always tended without any discussion, is that the Spanish Pavilion does not look like a building, that it clearly is not a building, but that it is what it really is and It has to be: a temporary pavilion for a universal Expo.
A Pavilion that should not only be but look like it, that is not a simple icon representing a country, which is Spain, but a platform with enough technology and creativity to offer ideas and solutions that are those that represent this country. For this reason, the clear generator of the project is precisely that temporality and as the main tool we have used and stretched the concept of lightness to the maximum. At the same time and also from the beginning, it seemed clear that being in Dubai and on the dates in which the Expo takes place, from October to April, in which the average temperature is 26ºC, rarely exceeding 32, we should take advantage of as far as possible the advantages of a climate at its most benign and keeping as much of its use and surface open as possible.
Superlight
Suspended from an extremely light structure, nine inflatables float above the Dubai sky, reflecting on their curved surface what is happening below them. 13,792 m3 of air enclosed in nine cylinders of recycled ETFE, with a minimum weight: 260 g / m2, which are supported by a steel structure, studied, worked and calculated so as not to exceed 70 mm in diameter. The inflated cylinders, 730 centimeters in diameter, have a development of 8,000 m2, and their main novelty is that they are manufactured in a recycled and recyclable ETFE, which has never been used until now in a building, to achieve a density total cloud of 0.15 kg / m3. An ultralight Pavilion… and therefore ultra-removable, ultra-transportable, ultra-ephemeral and ultra-sustainable. Lightness as a challenge. Lightness as a paradigm of minimal impact, material savings and energy efficiency. Energy that always goes directly proportional to mass. A Pavilion capable of surprising, generating memories and transmitting its message through its own material conditions. This lightness is in turn what allows us to delve a little further and add a second layer by applying movement, and making it really a pavilion that breathes, since the two front lines of inflatables have the ability to move up and down, opening or closing the pavilion to the view, the sun and the breeze, adapting to the climate and the weather, and showing itself as a living artifact, creating the impression that everything is moving, that it is configured and adapted in one way or another to the changing conditions of the Expo: the sun, the light, the activities, the visitors, the schedules … The Spanish Pavilion wants to be an icon that captivates the interest of visitors and that imprints a clear and direct imprint on their retinas, offering an unexpected experience, a surprising image, an unforgettable challenge. The Pavilion is not a building. It is a magical place, a fabulous event, a memorable experience that reinforces the image of Spain as an innovative and creative country.
Open
The entire Pavilion is a Plaza, a Plaza open as a representative of an idea from Spain, a typical Plaza de España, a plaza that only exists with its visitors. An elevated plaza covered by the nine memorable inflatables. A unique, welcoming, public and inclusive space. A place where everything is possible: shows, gastronomy, events, art, parties, meetings, rest… or nothing. A space that can be programmed and operated in multiple ways, incorporating waiting areas, stages, rest areas, terraces, artistic installations … A place where various simultaneous activities can coexist … or in which to celebrate a singular macro-event. A space in which everything fits. A square that expresses optimism, openness, integration, solidarity and creativity. A square as an expression of the Spanish character.
Always fresh
Freshness and shade, part of our historical need, want to make this square, La Plaza, a place of reference for the entire Expo. A shady and cool square, adapted to the climate of Dubai with a natural thermal conditioning. The inflatables move to adapt to the daily movement of the sun and protect the square from its radiation during the entire period of the Expo. Below them, an array of large fans moves the air to accompany the gentle breeze generated by natural convection. The floor of the square is refreshing. Drip-moistened ceramic pieces that produce natural cooling by evaporation of water through their pores: the so-called “botijo effect”. The keys to comfort are classic: shade, ventilation and micro-evaporation. Also in Spain, the idea of the square is classically linked to the presence of water. Contained, conducted and recirculated water; never wasted. The Plaza is dotted with three areas of native vegetation and moving water that are activated as small oases. Three zones that help to temper the heat and are a source of freshness, shade and life. In the front area, below, a long sheet of water with vegetable plantations orders and refreshes the additional waiting space.
Structure
The structural system of the building is divided into 2 subsystems at the height of the main square: the roof subsystem (above) and the slab subsystem (below, including the plaza itself). For the subsystem of floors, a mixed system has been developed using cylindrical steel columns, curved steel beams and curved wooden purlins. In this system, 4 main characteristics stand out: Ease of assembly and disassembly, flexibility of shapes, bearing capacity and lightness. The main beams have been designed in steel, on the one hand, to reduce the structural depth and, on the other, to facilitate the embedment of the columns of the roof subsystem, both at the level of detail and at the level of rigidity. The roof structural subsystem is directly linked to the type of inflatable roof designed in the project. The contrast is sought between the large volume of these inflated elements and the lightness of the elements that support them. This buoyancy is achieved by profiles with a very small section. To guarantee the stability of these columns, without the need to increase their dimensions, their buckling length has been reduced by means of 2 extremely light bracing systems. First, a network of cables has been created at different heights that are anchored along the perimeter of the building. The rigidity of this system is of vital importance in order to modify the buckling modes, increasing the capacity of the column. For the adaptation of the rigidity of the bracing system, both an analytical study using initial imperfections has been developed, as well as matrix models in finite element programs, in which the results have been verified, obtaining the buckling modes under the different hypotheses loading. Secondly, for those pillars where it is not possible to connect to the networks, an individual cable-stayed bracing system has been created, similar to a stressed covering.
Energy and bioclimatic behavior
The Pavilion has been designed as a Building with Zero Energy Consumption and Zero Emissions (ZEB). To this end, demand has been reduced to the maximum, minimizing the surface area and volume of the air-conditioned spaces and using low-consumption equipment, and the surface available for self-generation of electrical energy has been maximized through photovoltaic panels on the roof. All the electrical energy of the air conditioning system will be produced by the flexible photovoltaic panels placed on the roof. 1000 m2 of panels will be installed, which during the Expo season will produce 102 MWhe. Thus, there will be a surplus of electrical energy produced, 26 MWhe, which will be used for other consuming sources of electricity such as LED lighting (with a consumption of less than 6 W / m2) and other building equipment: electronics, audiovisuals, elevators, etc. .
Second Life
The second life of the Pavilion has two possible routes: the assembly in a second location or the reuse in the market of the elements that compose it through the existing networks. Our impression is that the most reasonable solution is in a combination of both worlds. On the one hand, it is quite possible to think of the inflatable cover installed completely or in parts as a shade house for a public space or cover for a fairground in any city in Spain. Its configuration from different elements allows multiple configurations in its reuse. On the other hand, all the rest of the elements and equipment of the building can be recycled or reused independently. More than 80% of the material used will be certified recycled material.
Authors: FRPO (Pablo Oriol+Fernando Rodríguez)+SelgasCano (José Selgas+Lucía Cano).
Collaborators: Ignacio Navarro+Ricardo Fernández+Alberto Ballesteros+Ricardo González+Víctor Jiménez+Paolo Tringali+Catalina Vázquez+Juan José Muñoz+Pilar Cano+Inés Olavarrieta.
Model: Gilberto Ruiz Lopes
Website: frpo.es + selgascano.net
Location: Dubai, UAE.
Year: 2020
Competition: Expo Dubai 2020.
