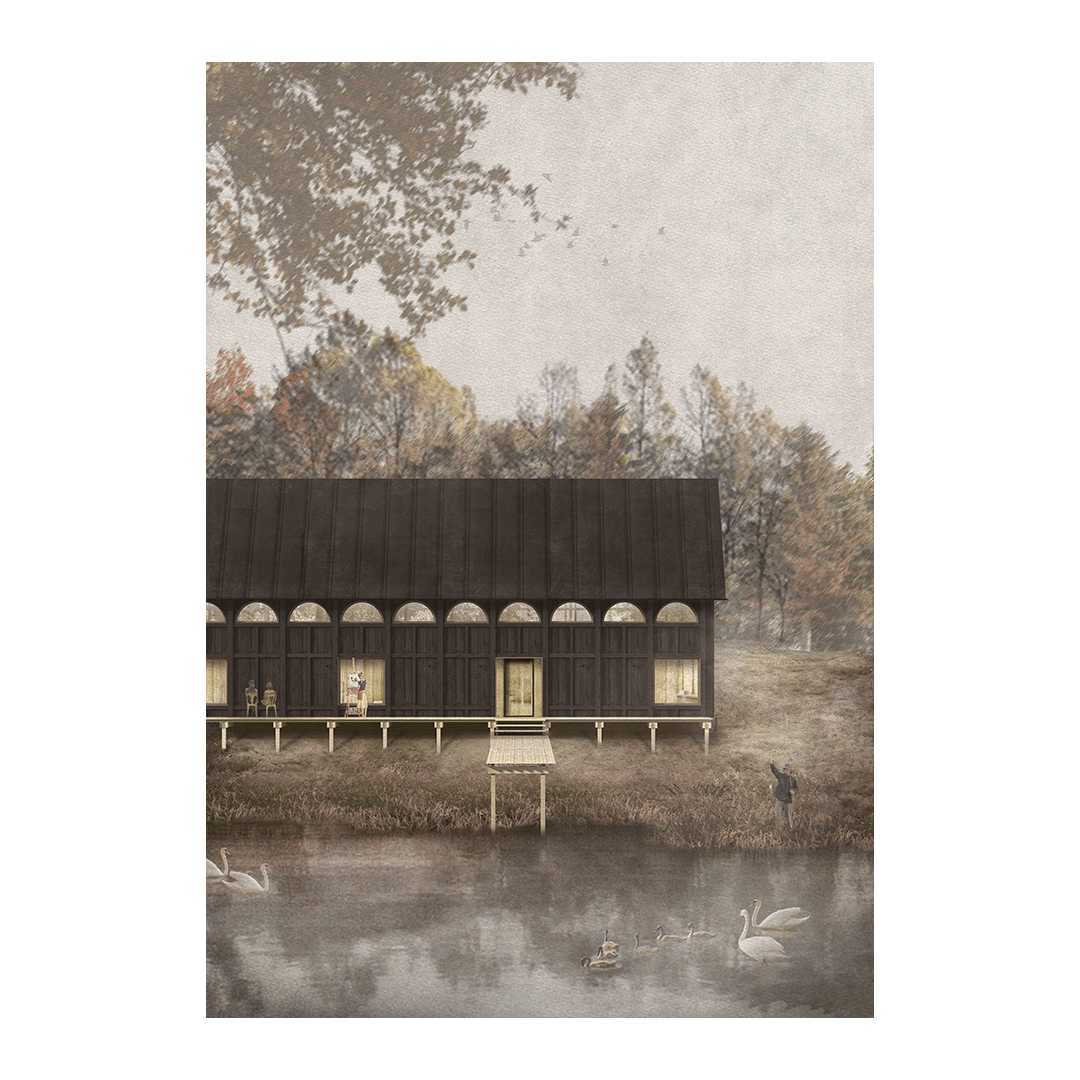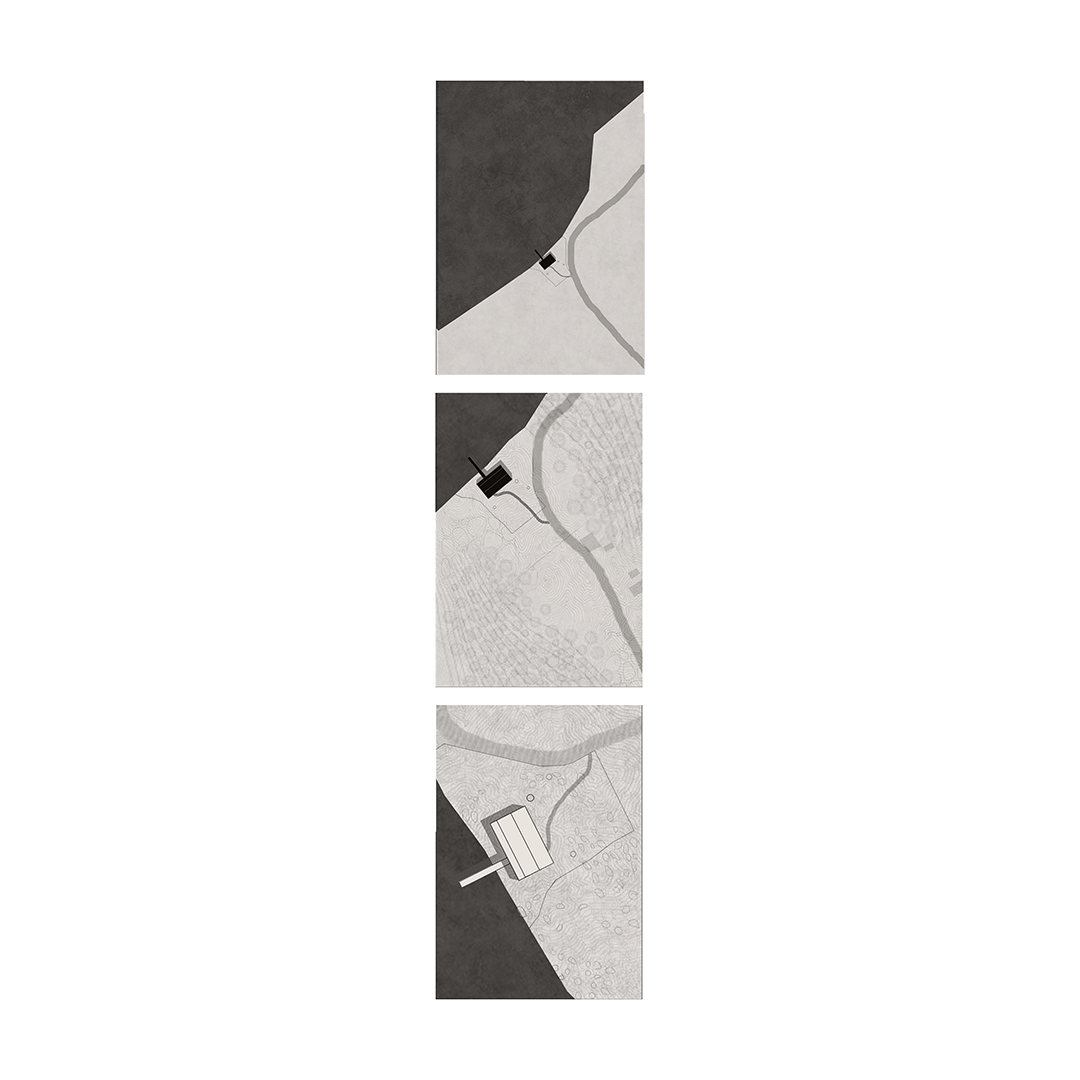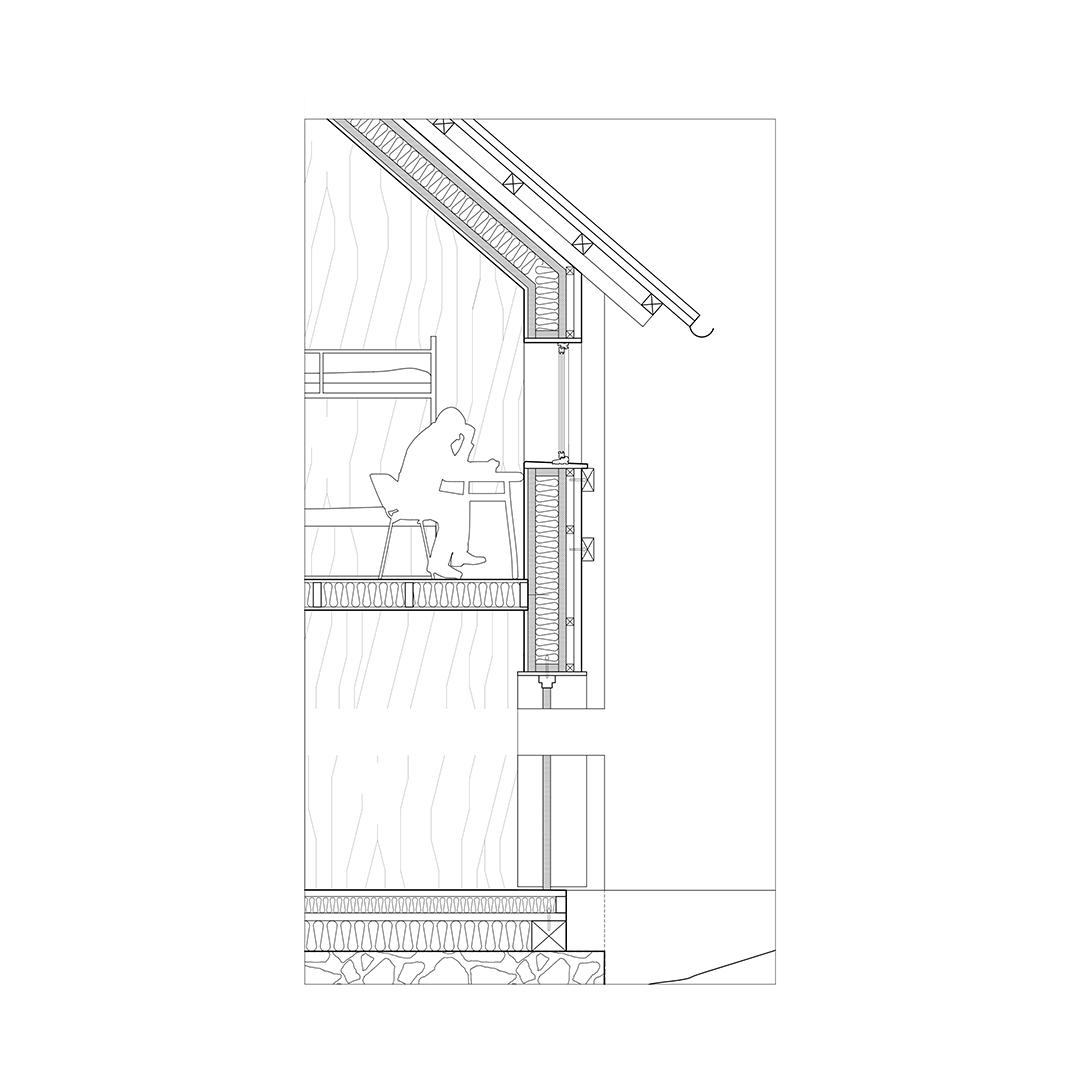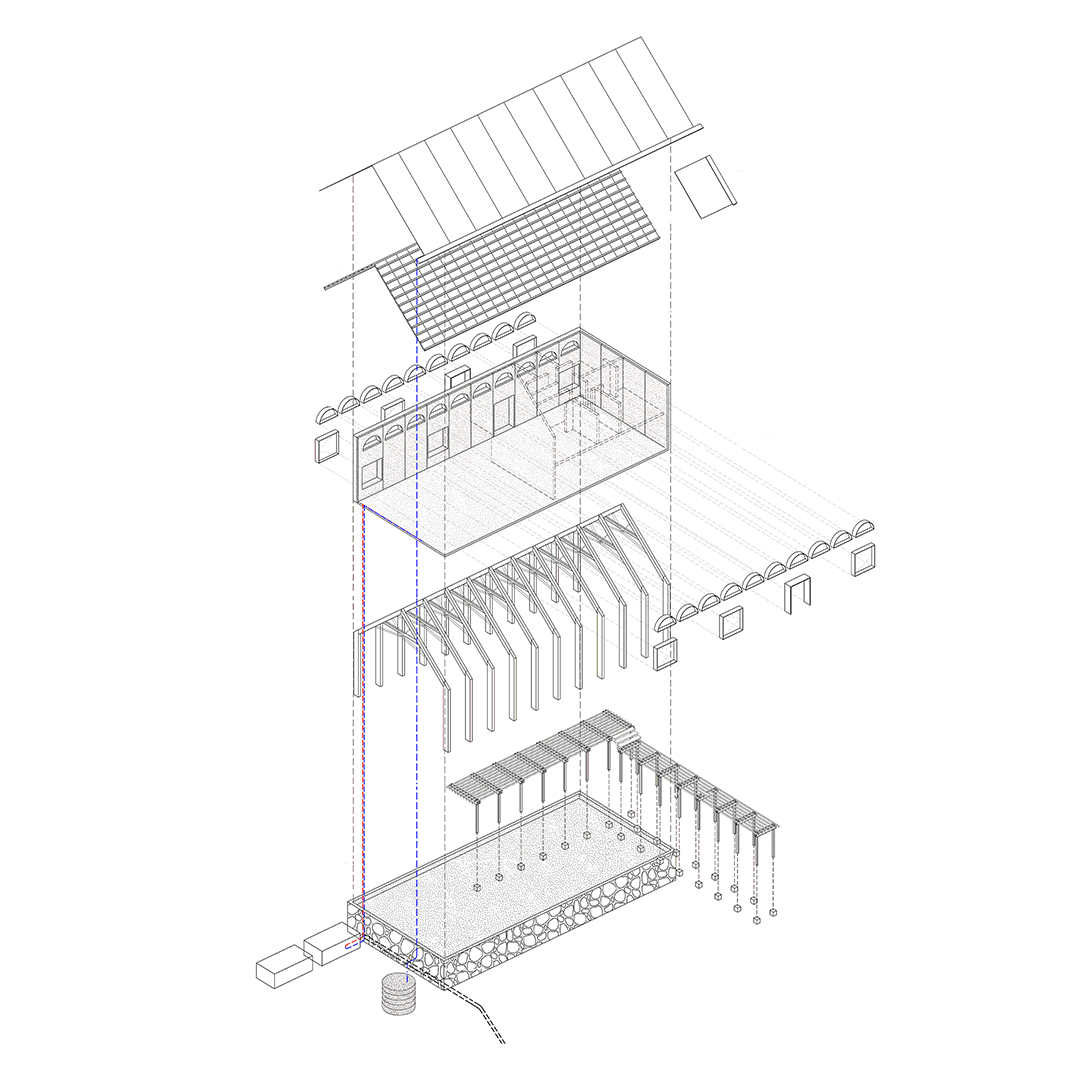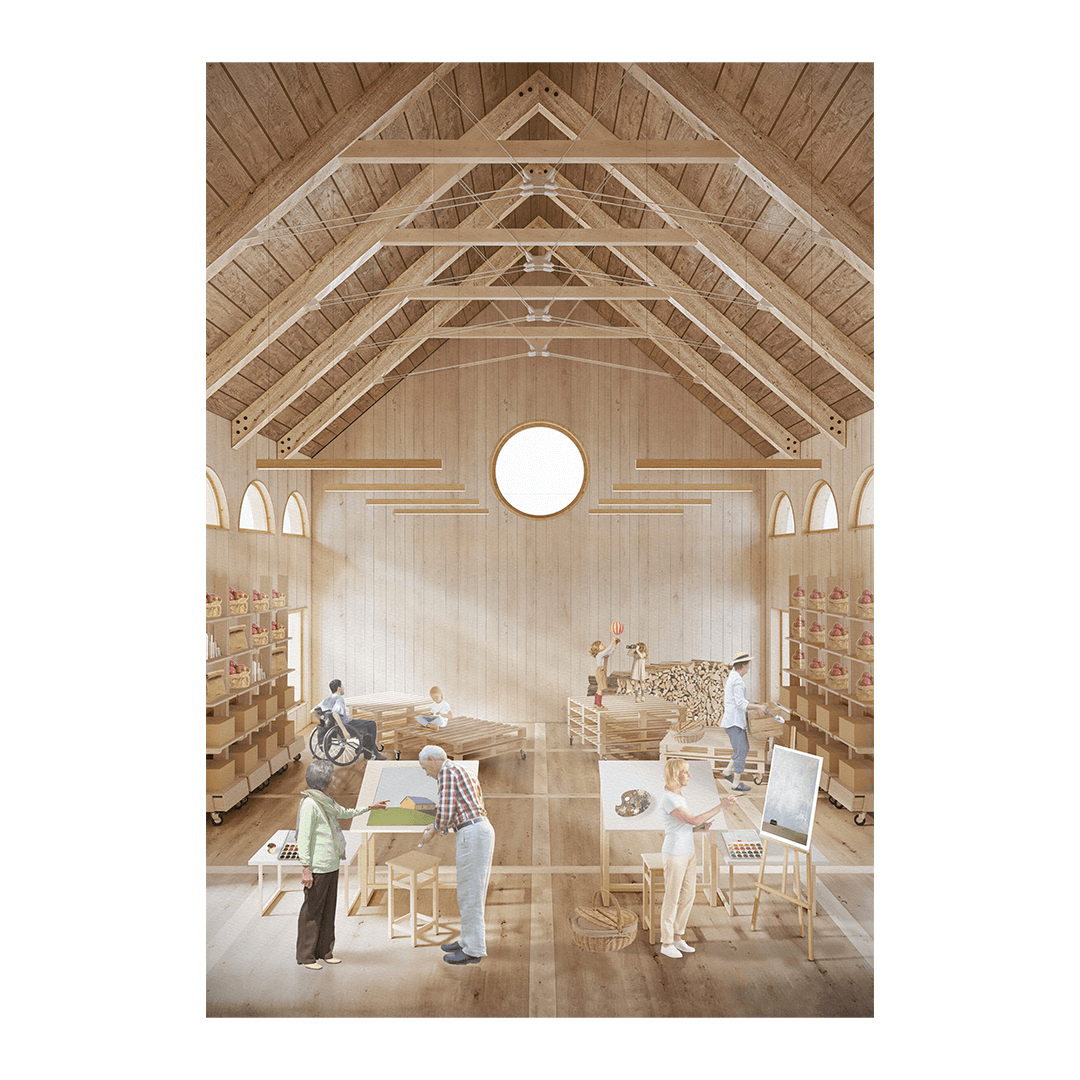Cristina Popescu
The Painter’s Lake House aims to be a contemporary solution designed in alignment with Baltic vernacular building practices.
Picturesque / adjective
1. (of a place, building, scene, etc.) pretty, especially in a way that looks old-fashioned.
e.g. a picturesque cottage/village.
2. The Picturesque — an an aesthetic ideal developed in the late 1700s — refers to the charm of discovering the landscape in its natural state. Picturesque places were depicted widely in prints and drawings, published in engraving series and as illustrations to books, poems or travel guides.
The proposal sees the project more than utilitarian, as the atmosphere of the space is just as crucial. The house that I have imagined is a poetic space, designed for contemplation and conjuring inspiration. Painting is a crafted and delicate art, that requires precision and stillness. All is revealed and experienced through materiality, light and a deep connection with the landscape. Taking inspiration from vernacular typologies and architecture should not limit the imagination. The house is a union between the new and old, frozen in time, a haven for all artists.
In terms of building typology, the house uses a traditional truss structure, with all main functions under the same roof. Therefore, the layout encourages the interaction between guests, sharing knowledge, stories and inspirations. The building is formed of long spaces that provide expansive lake views across the beautiful exterior and beyond. The terrace extends itself into the landscape, creating a physical and visual connection to the lake. The articulated facades provide high level niches for bird, bat and bee habitats, enriching visitors’ wildlife experience. As mentioned in the conditions, the building programme is flexible. The proposal saw through all the spaces required in the brief under the same roof. The division of the house in half created two areas in term of function: the residential area and the workshop, which is a double-height space where the guests can immerse themselves in the experience.
The flexible truss structure makes the proposal economic and ecological. The painters’ workshop can be opened for the public as a space for art exhibition or other workshops. Although designed for painters, the structure can be used for any art and craft workshops or related events. The interiors are luminous and warm-toned due to the use of the timber floors, timber and exposed truss structure. The fenestration was designed to frame the landscape as paintings. From the façade the light beams through the arched windows, bathing the interior with diffuse northern and southern sunlight – ideal for painting. Building out of locally sourced wood ensures short and convenient transportation and a good life-cycle energy performance while supporting local and sustainable forestry economies. Wood fiber insulation, natural ventilation, create a healthy interior climate. The proposal seeks to preserve and reutilise the foundations, as to not disturb the soil unnecessary. Other features such as compact timber geometry, limited glass area, structure infrastructures such as recycling grey water contribute.
The structure is repeated, easy to make and fast to assemble, as such the local craftsmen can be involved in the construction. The studio is a flexible double-height space, ensuring both openness and intimacy. Private zones can be created with the help of movable furniture which sits on wheels and provides maximum versatility, flexibility and modularity. The furniture can be almost entirely made of recycled or repurposed materials/objects. Wooden shelves are not only used for storage, but as room dividers. Pallets can be used as seating or tables for carpentry workshops.
Author: Cristina Popescu.
Location: Malta Parish, Latvia.
University: Ion Mincu University of Architecture and Urban Planning.
Year: 2022
