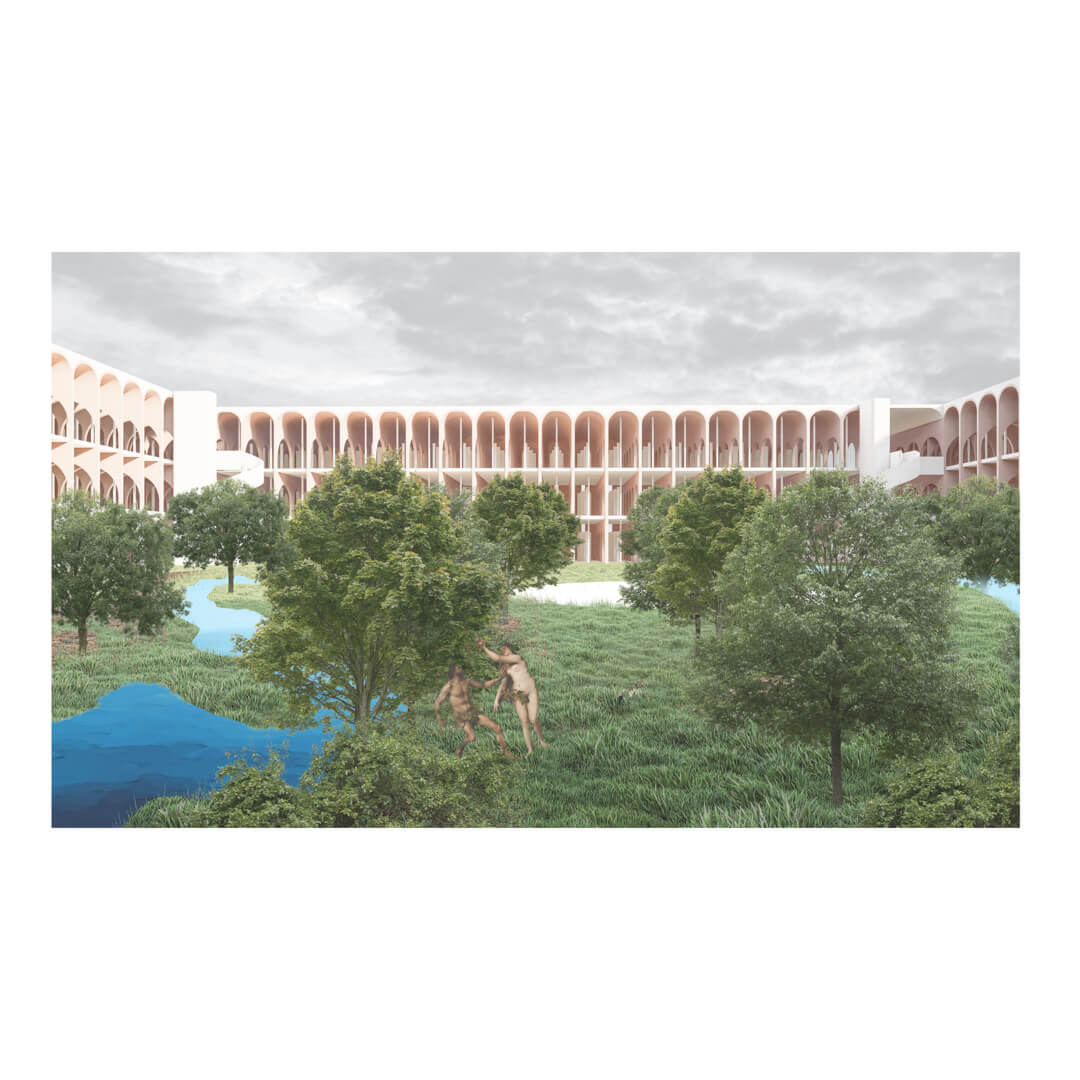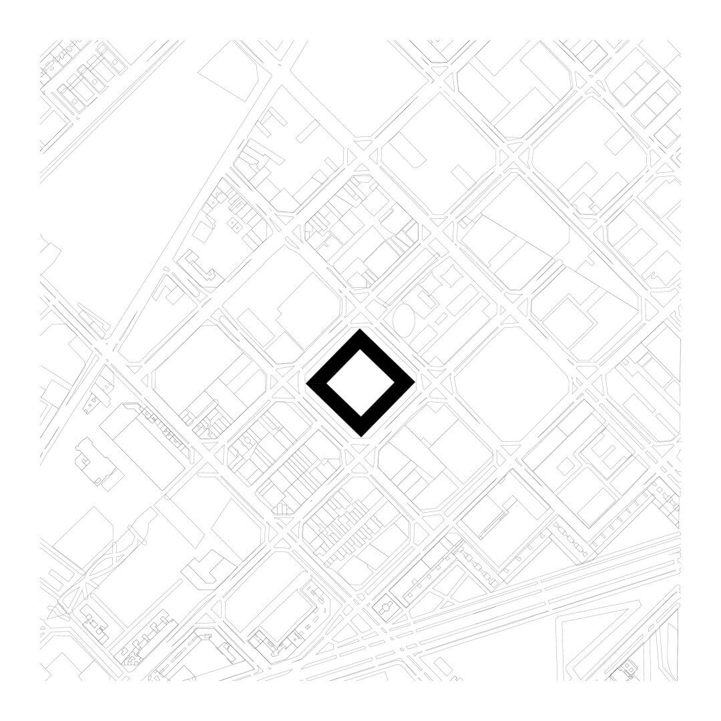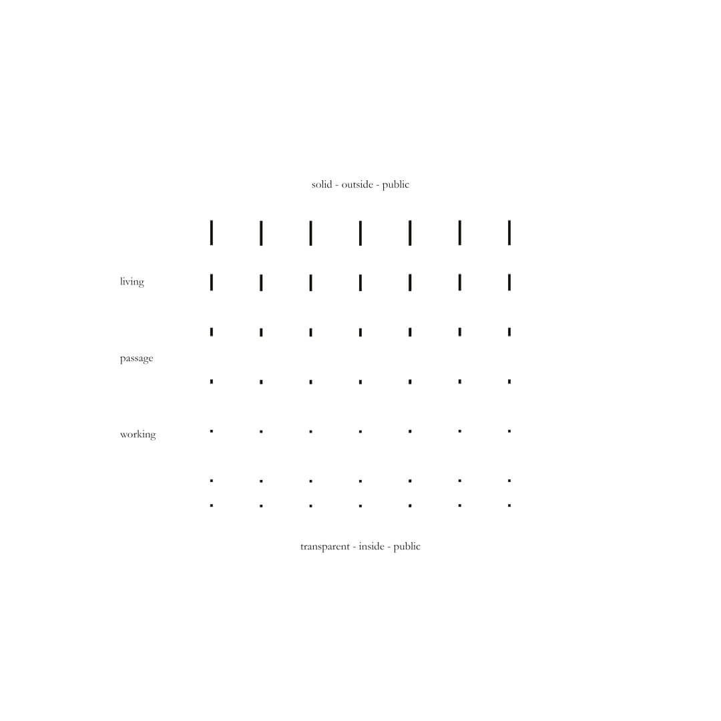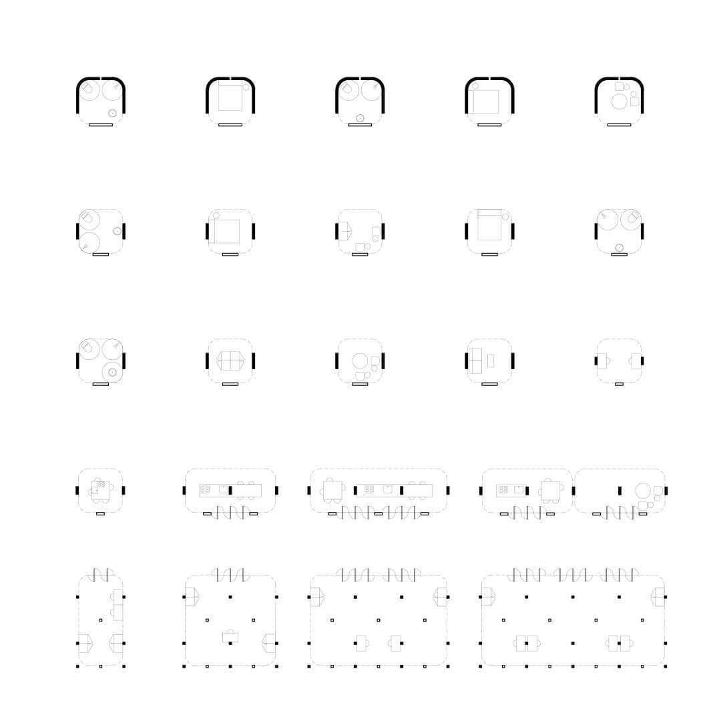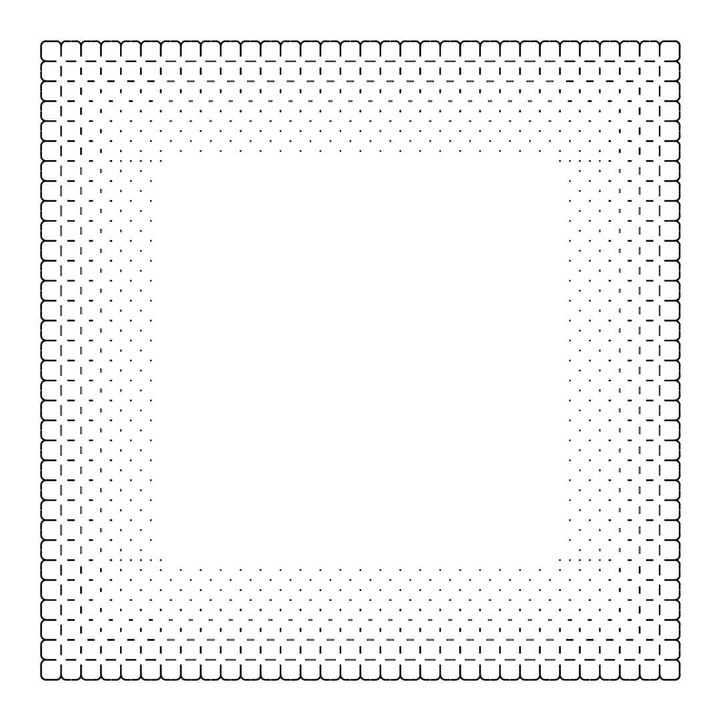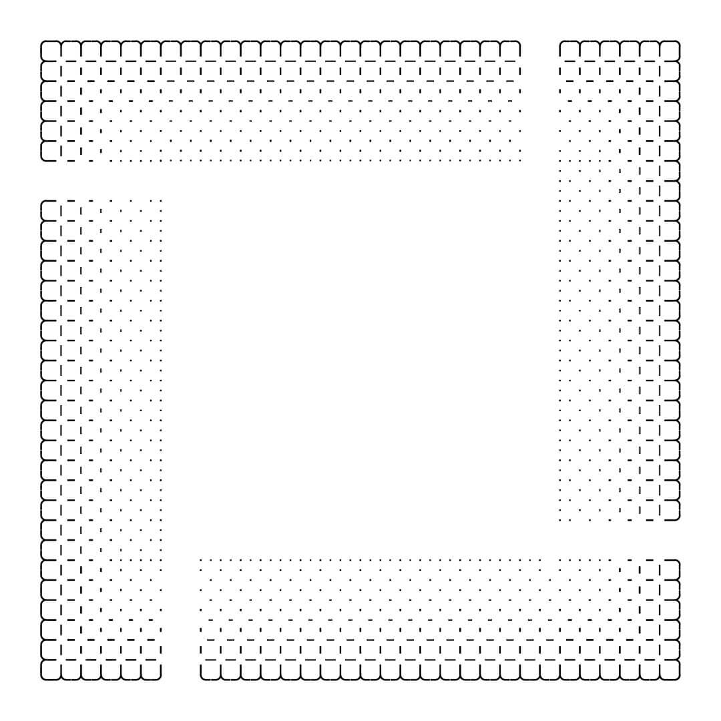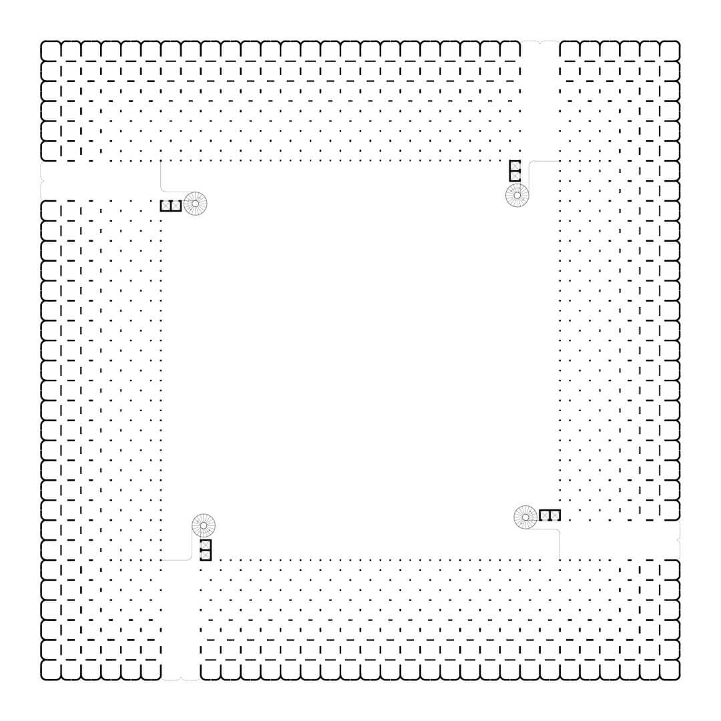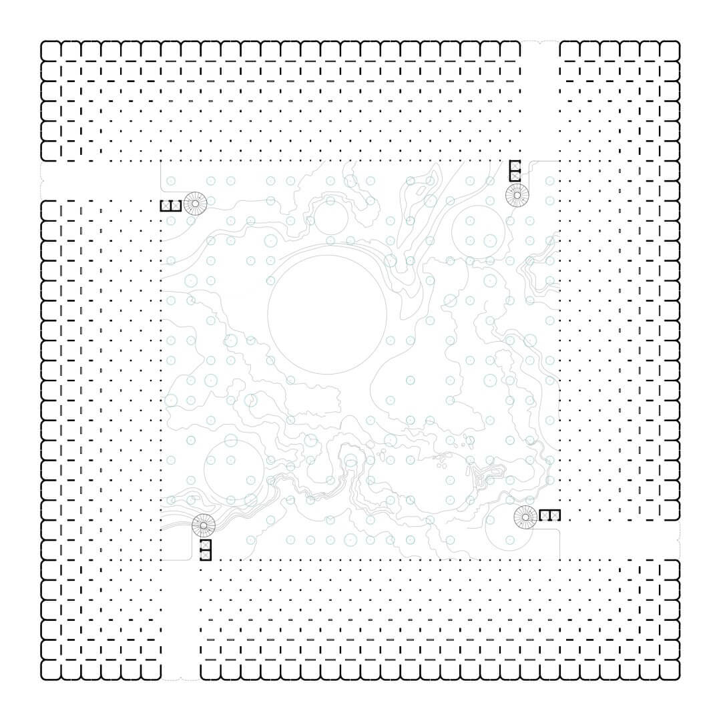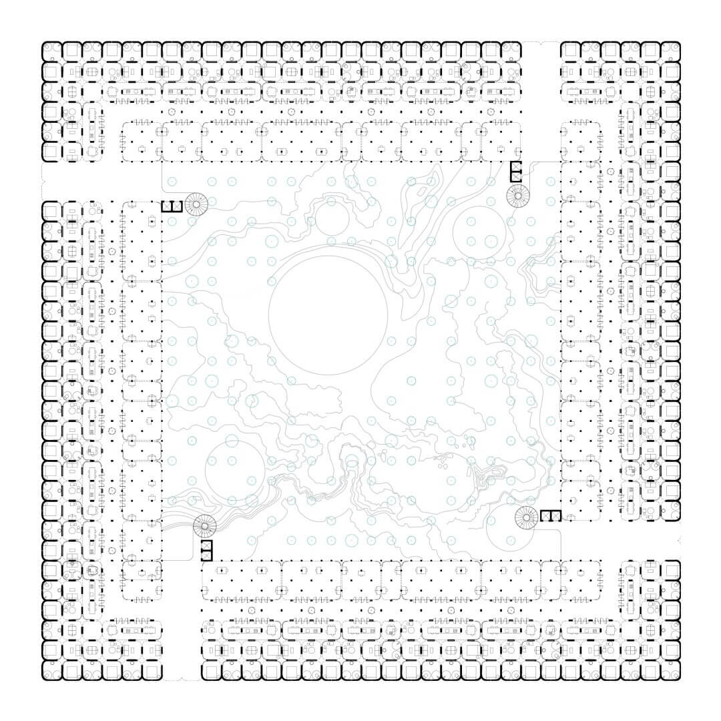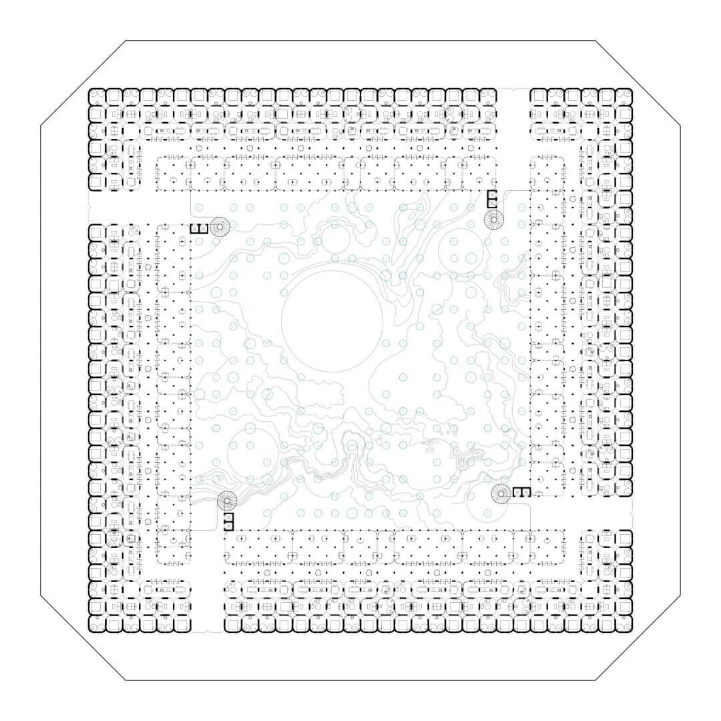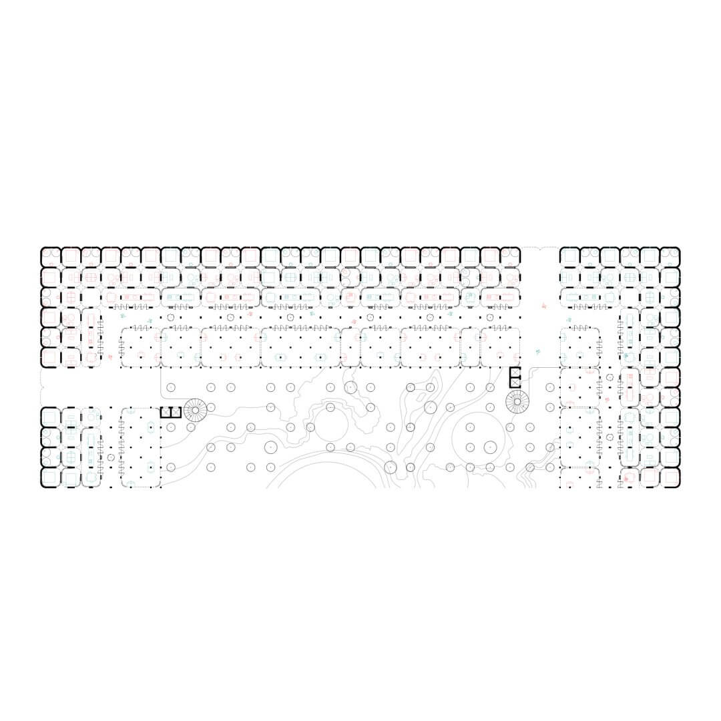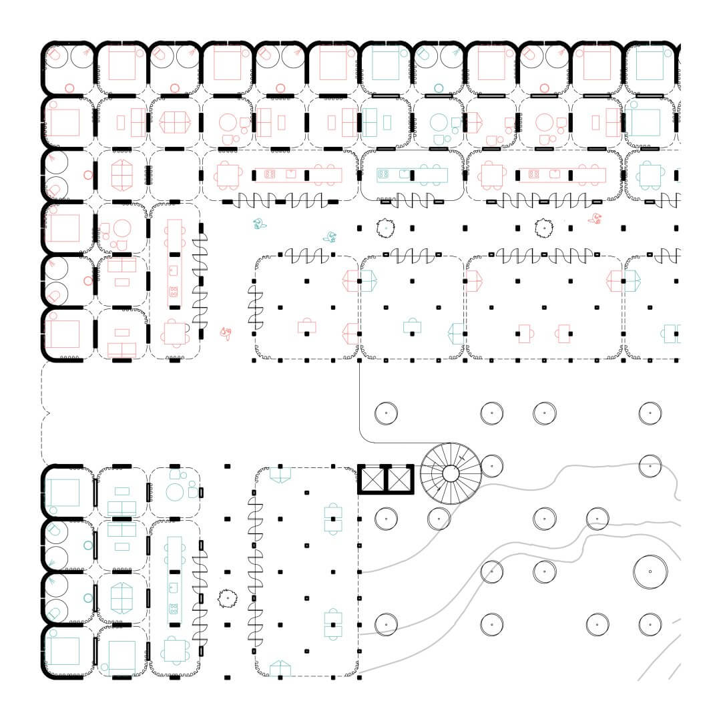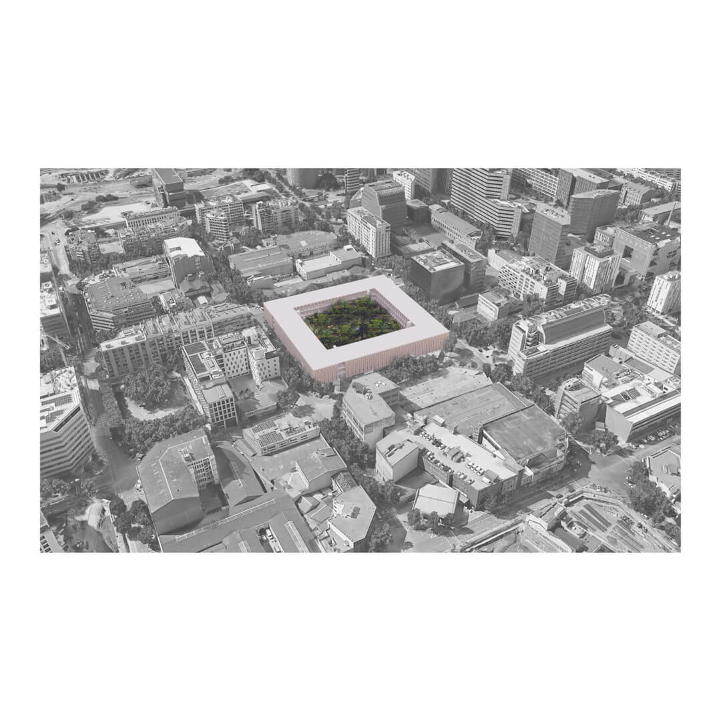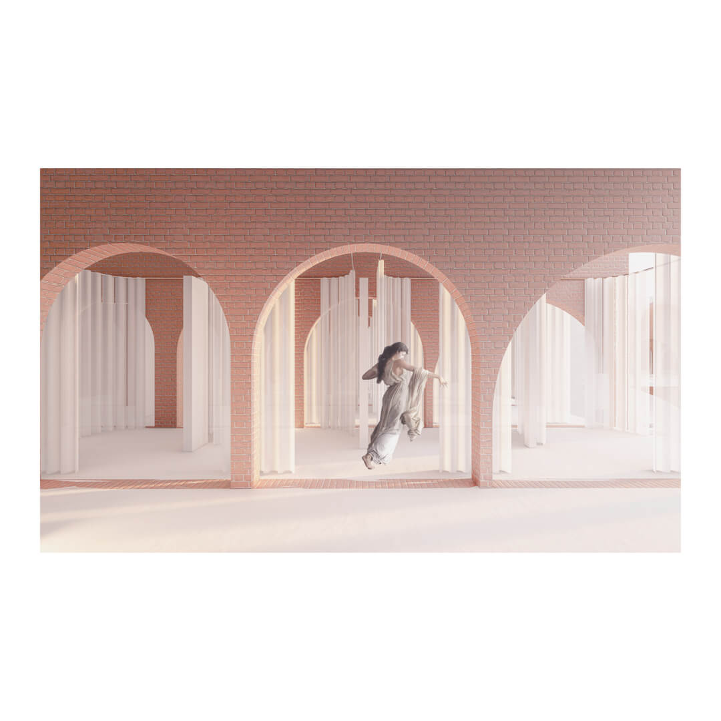Alexandre De Rungs+Andrew Georges+Juanita Gómes+Suzane Kteich
We decided to develop housing and working units, closing the whole block within the urban context to focus on a powerful garden.
Main objective:
• Understanding the space for living and working today
• Understanding the problem and discovering potentials through dialectic mottos
• Clarification process (formulate content, omitting the superfluous)
Proposal program requested:
• Bringing living + working under one architectural block
• Radicalisation process formulating and sharpen the architectural idea of the project
• Accessibility, natural lighting and structure
• 100 m2 units + repetitions
Concept:
In Barcelona, “El Poblenou”, the industrial and textile sector is being transformed into a residential neighbourhood, acquiring the opportunity to rethink and propose new ways of living and working under the same roof. One of the main objectives of Cerda’s urban plan was to generate green areas within each block. With this premise, we decided to develop housing and working units, closing the whole block within the urban context to focus on a powerful garden.
Strategies:
The masterplan development of the block is based on the radicalization of generating an introverted block closed to the outside and open to the inside, in which the private zone as the living program starts radiantly from the solid to a transparent working program, until structure is transformed into the central garden. The building as a perfect linear square is connected through a central perimeter passage. To access the building and the passage, each corner has an opening, generating 4 vertical circulations.
System:
The system is based on generating 3 x 3 m modules as a cell with the openings in the corner in order to circulate through them and the structure on the sides. Being able to multiply in all X and Y directions. In this proposal, we attach 6 cells as a housing unit in the Y direction and with a mitosis option in the infinite X direction, we turn 90° the system in the corner without modifying any structure and opening, generating a perfect square, adapting to the Poblenou block in Bracelona. Afterwards a layout cell catalogue is designed having the flexibility to assemble any unit according to the user’s needs.
Authors: Alexandre De Rungs+Andrew Georges+Juanita Gómes+Suzane Kteich.
Website: derungsarquitectos.com
Location: Barcelona, Spain.
Year: 2022
