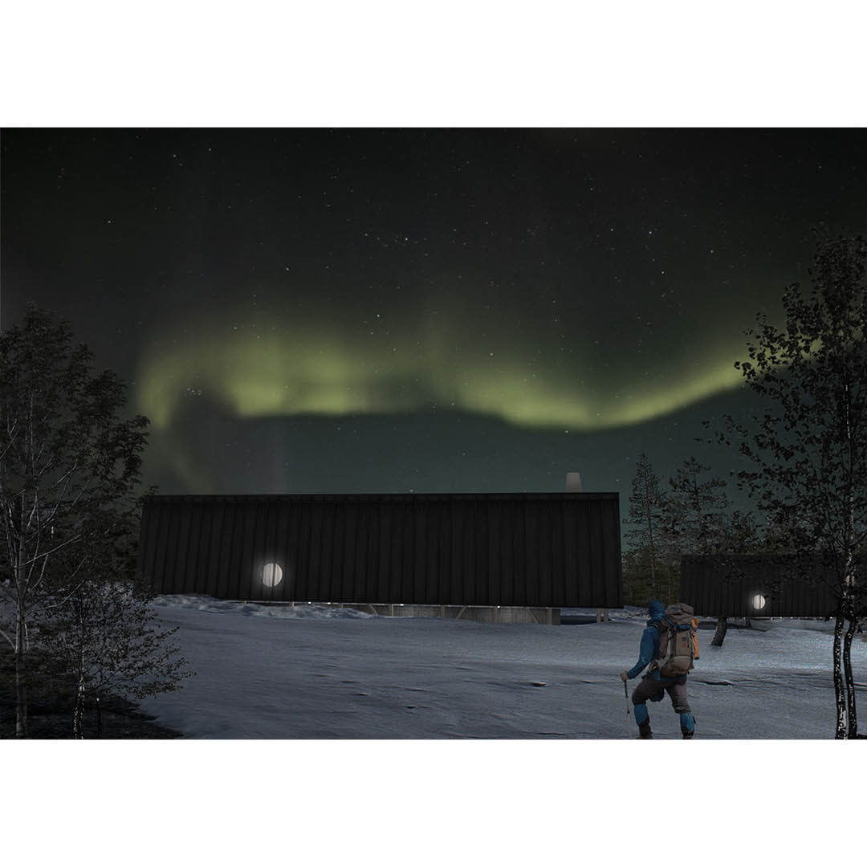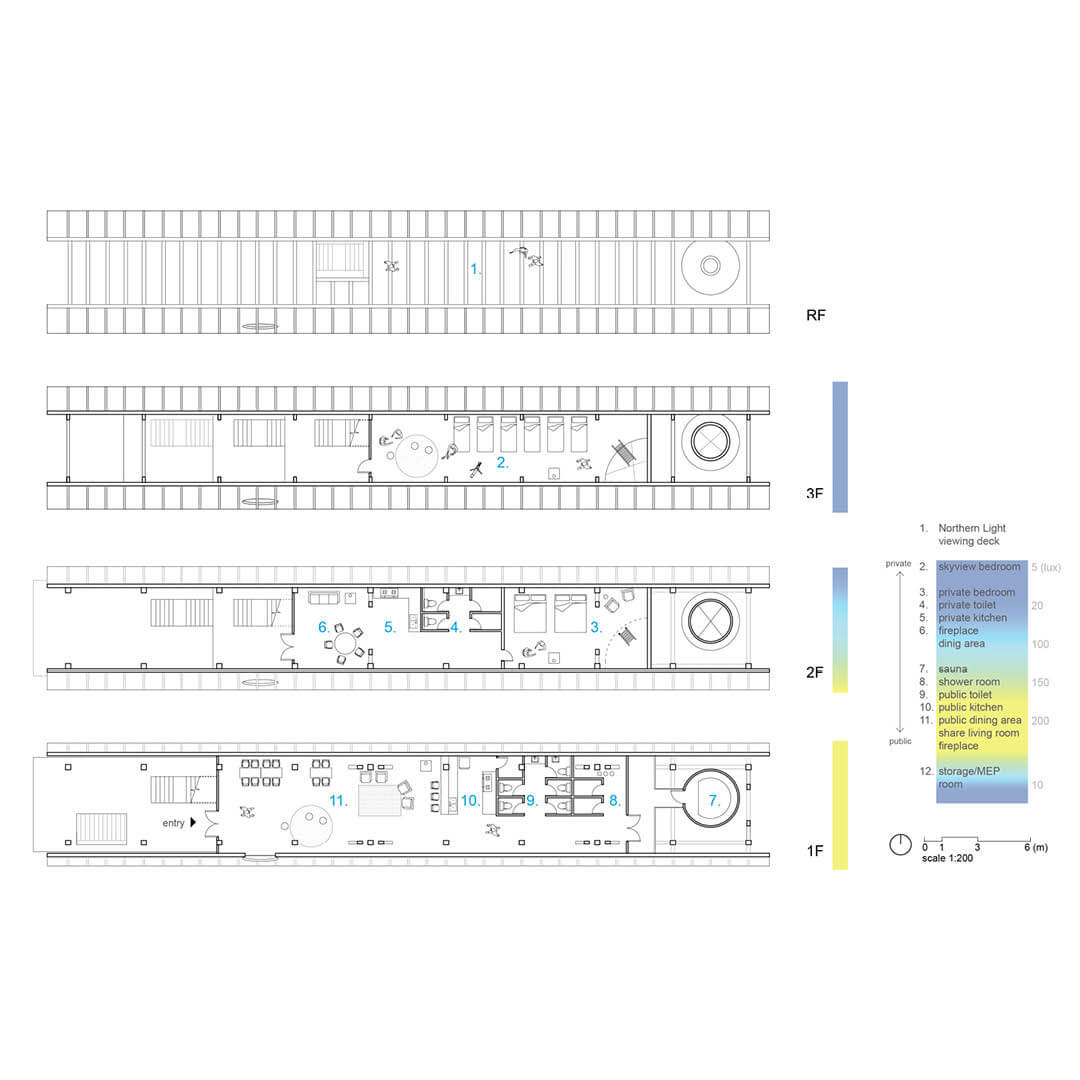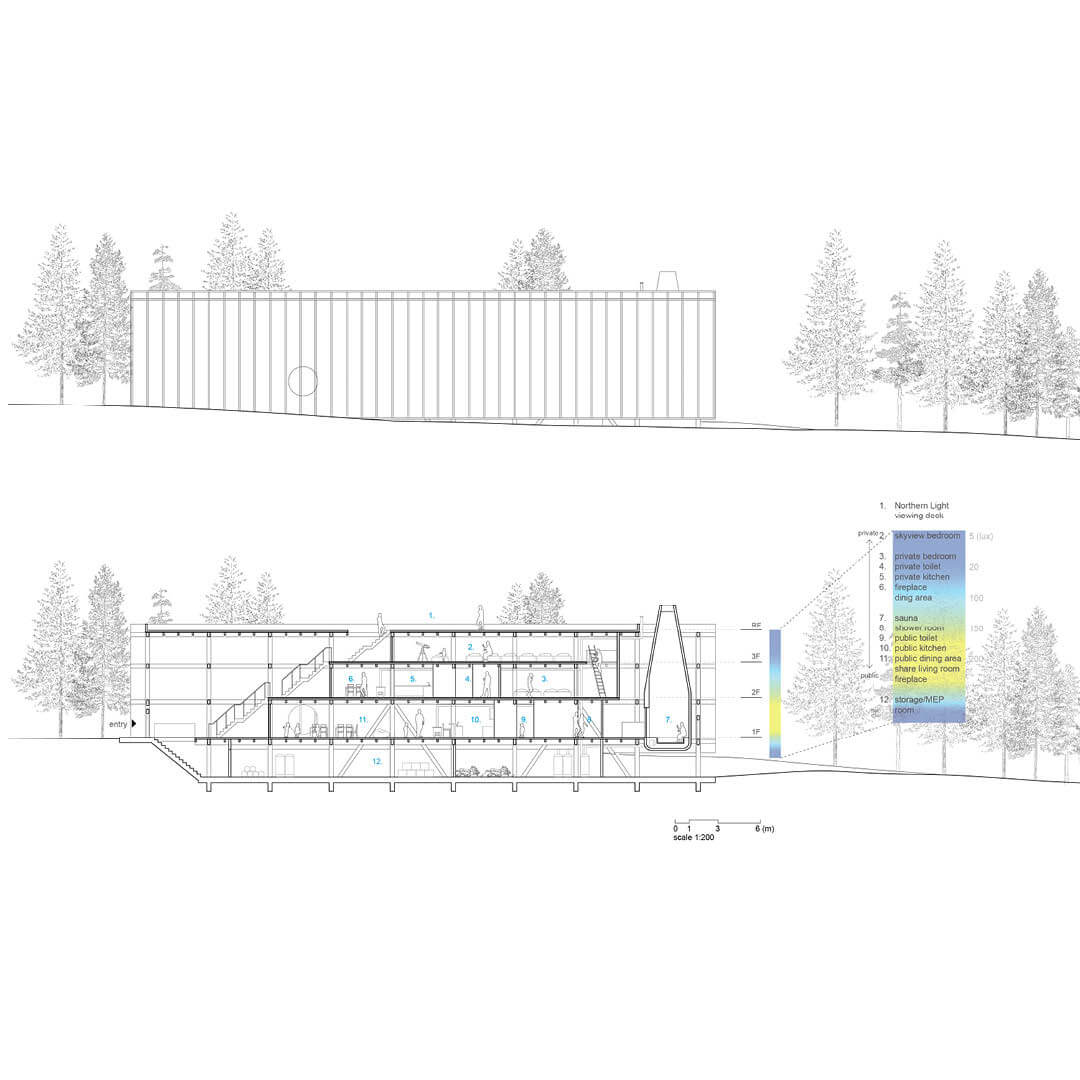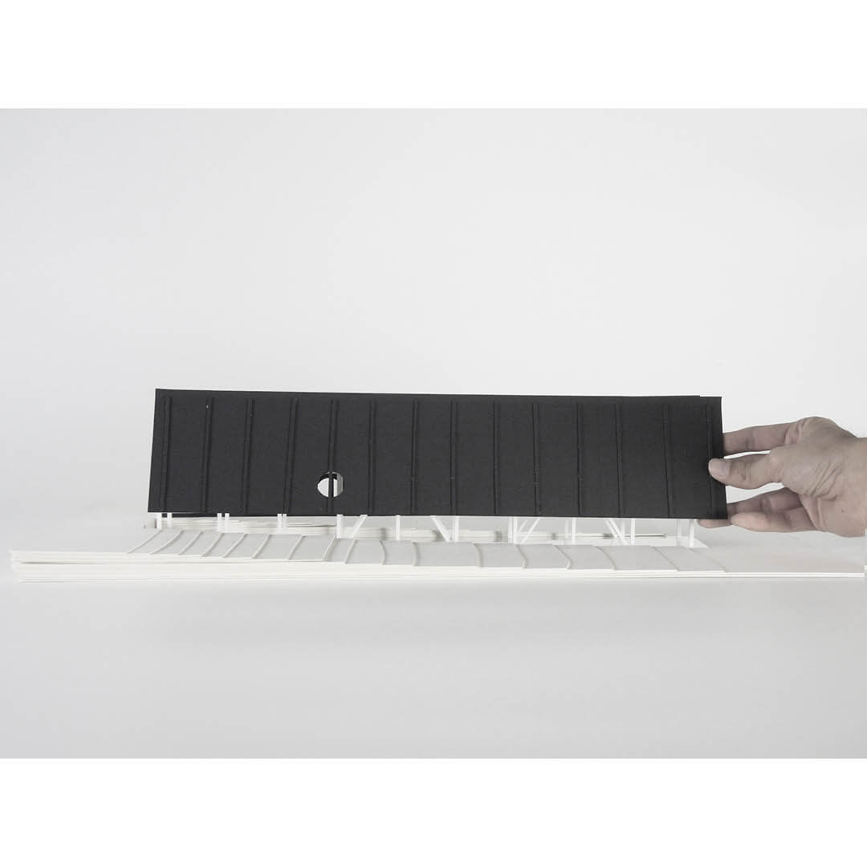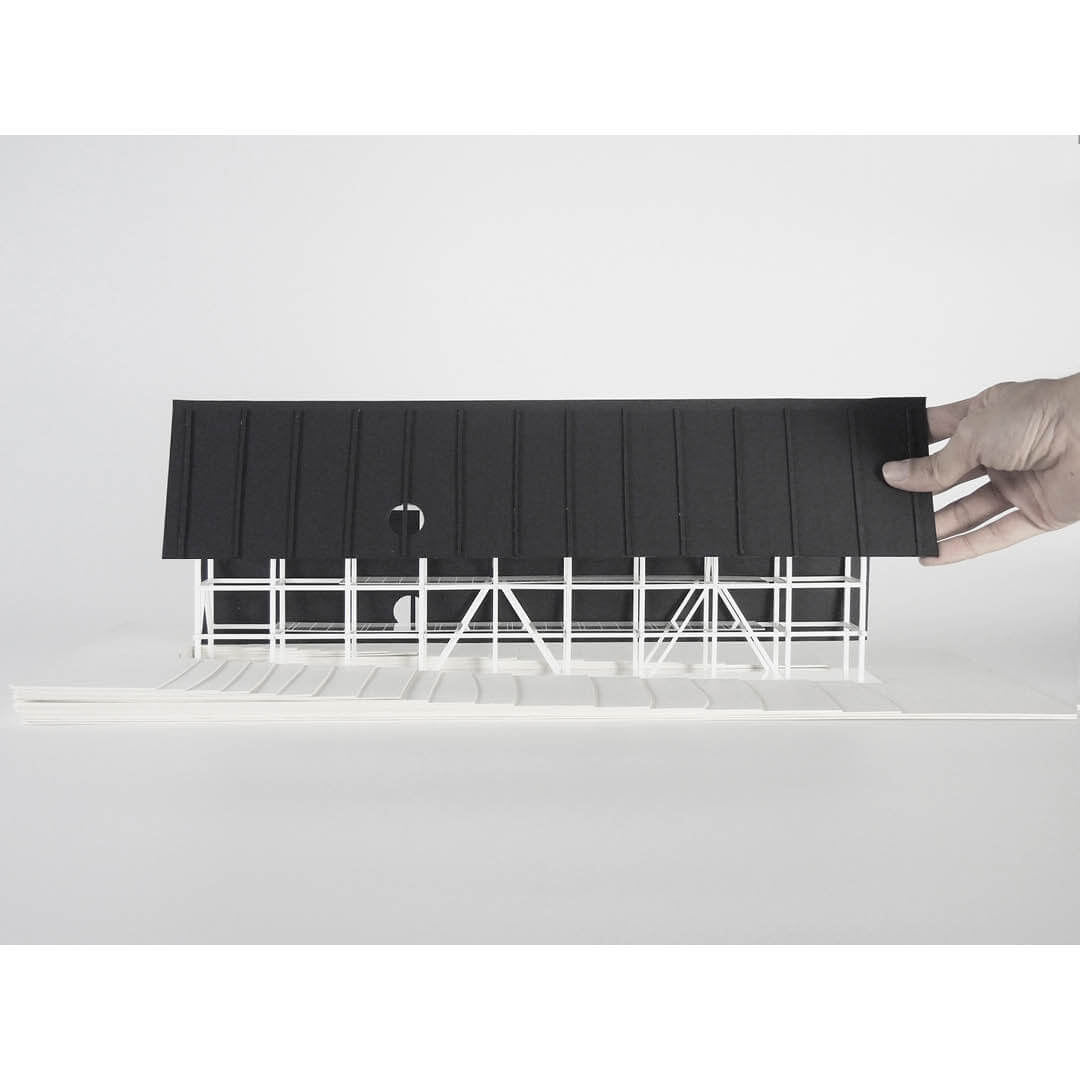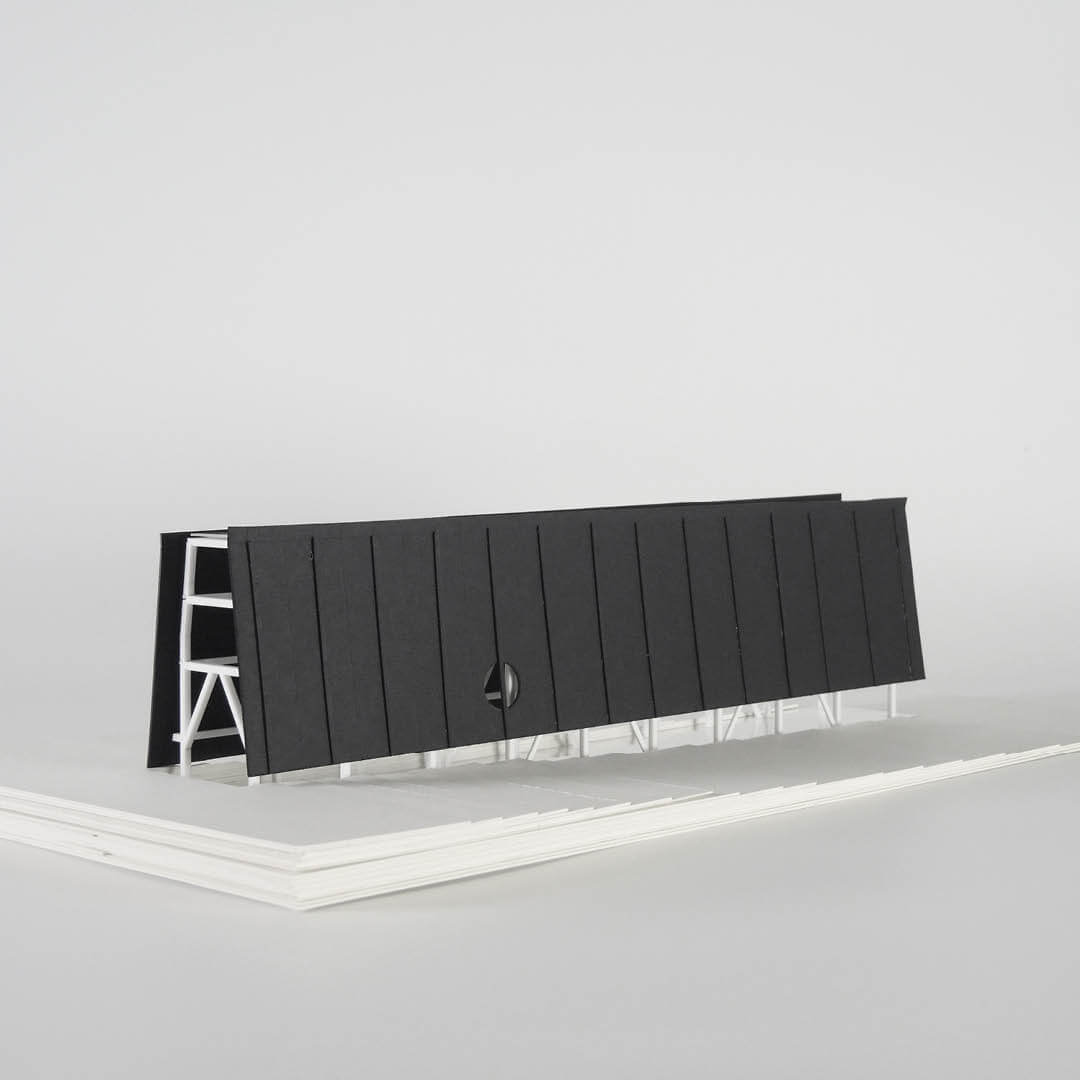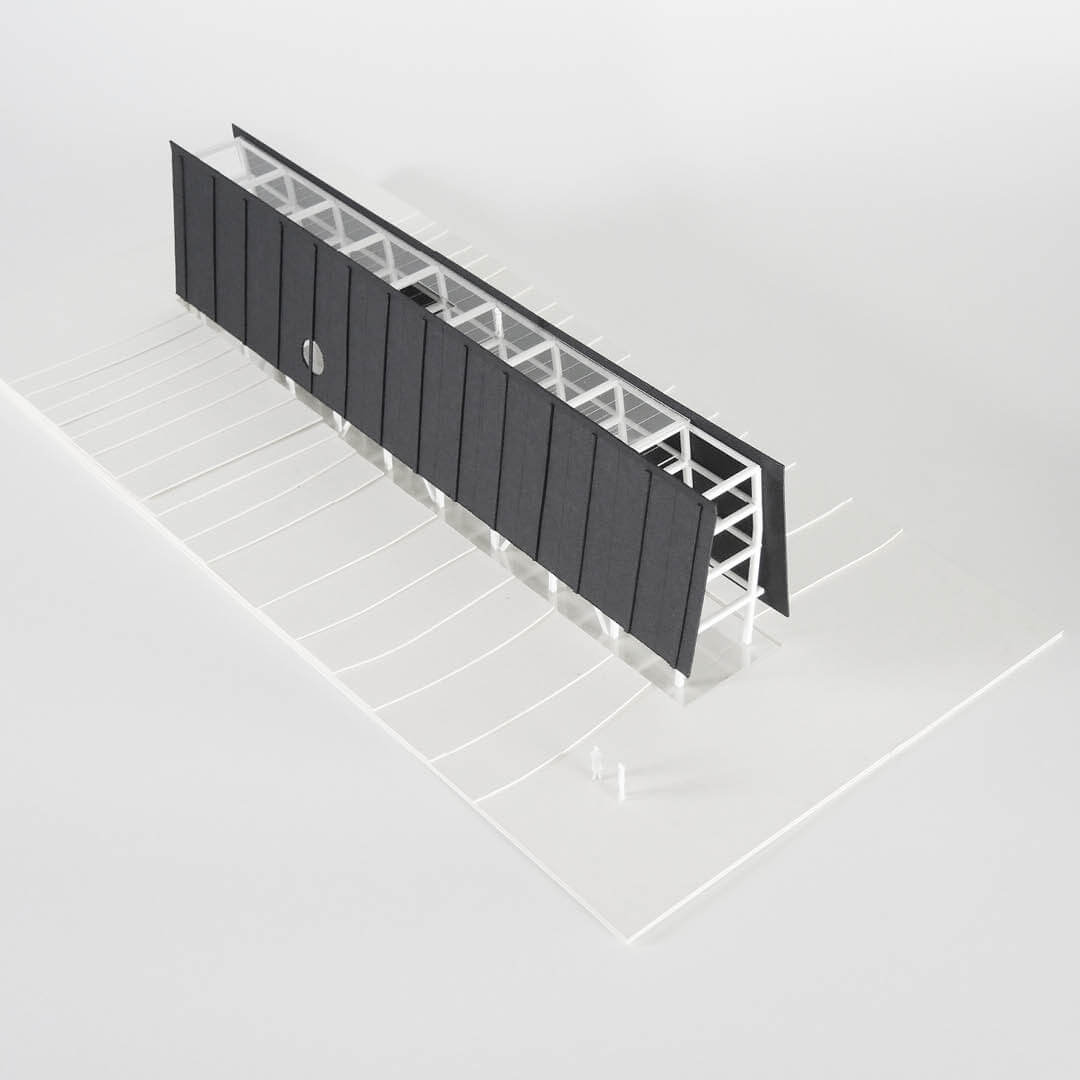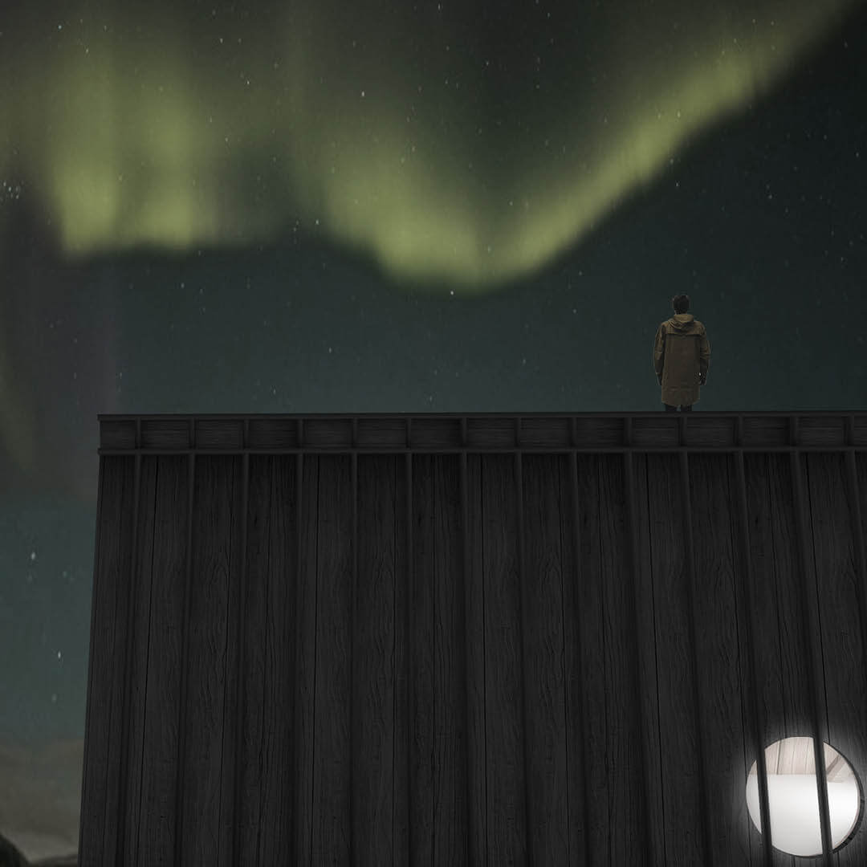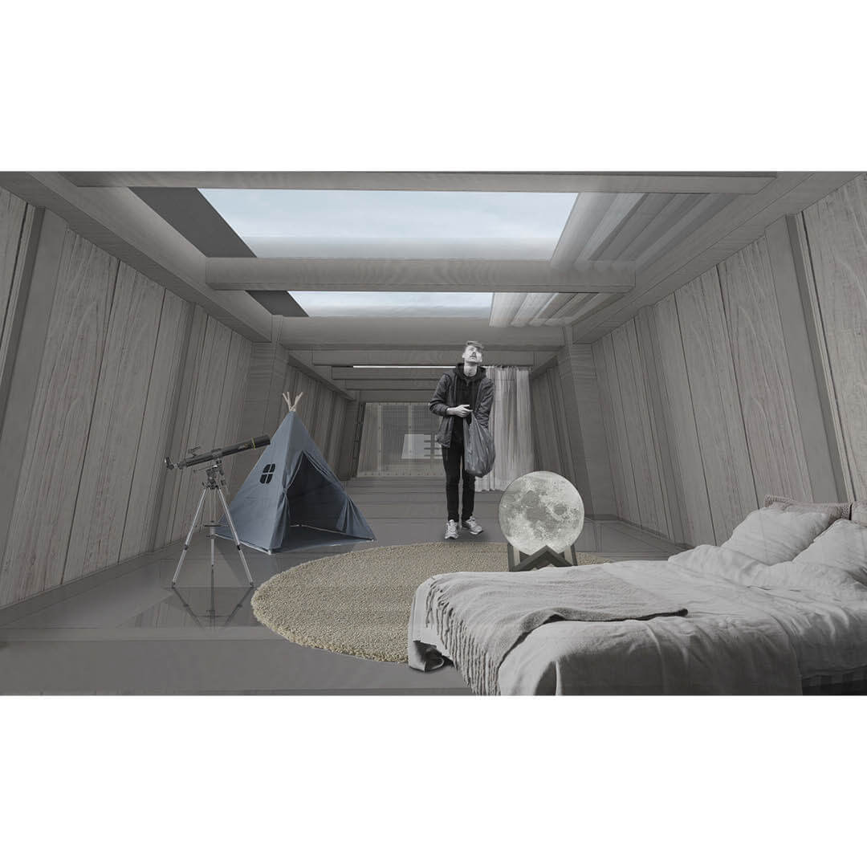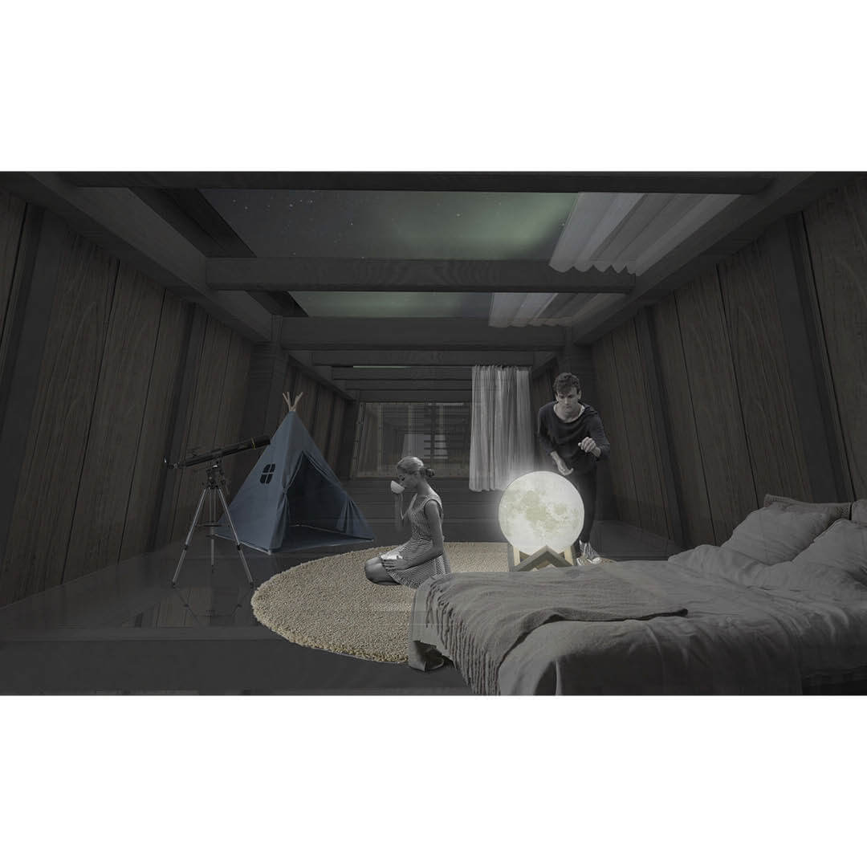Supra-Simplicities+Han Kuo
The Northern Lights, colloquially known as the Aurora Borealis, represents a captivating natural phenomenon characterized by luminous ribbons of light gracefully dancing across the night sky.
This celestial display is highly susceptible to external luminosity and is discernible only under specific circumstances, such as an unobstructed view of a dark sky devoid of clouds or visual impediments. The imperative of preserving the pristine splendor of the Northern Lights necessitates a meticulous approach to mitigating both external and internal light interference, commonly referred to as light pollution, within the vicinity of the project.
Efforts to capture the magnificence of the Northern Lights are contingent upon the implementation of strategies aimed at minimizing light pollution in and around the accommodation facility. This involves adopting measures that curtail the emission of artificial light sources, thereby preserving the optimal conditions for observing the ethereal spectacle. Furthermore, the architectural layout of the entire project has been purposefully conceived as a linear structure oriented along the east-west axis. This intentional design aligns with the trajectory of the Northern Lights in the night sky, providing unobstructed and straightforward vantage points for guests to witness this celestial display. Such a strategic alignment enhances the overall experience for visitors, allowing them to seamlessly commune with the awe-inspiring beauty of the Northern Lights while minimizing any potential disruptions caused by extraneous sources of illumination. The intrinsic relationship between the luminosity of interior spaces and the privacy of designated programs is notably pronounced and highly correlated. In a departure from conventional space arrangement, the spatial configuration is meticulously deconstructed and reconstructed with a deliberate emphasis on luminosity and privacy considerations.
This departure from the conventional hotel layout is manifest in the intentional deconstruction and rearrangement of space, a process guided by the principles of luminosity and privacy. Given the vertically integrated distribution of all programs, spaces characterized by heightened luminosity are strategically situated at lower levels. This arrangement aims to optimize the quality of visual engagement at the uppermost level, ensuring an unobstructed and enhanced viewing experience of celestial phenomena, specifically the Northern Lights, while simultaneously precluding any interference from interior lighting that may impede such observations.
Conversely, areas characterized by subdued brightness or those intended for private use are positioned on upper floors. This spatial disposition is aligned with a linear configuration featuring a transparent glass roof. The transparency of this roof design facilitates the unobstructed observation of the Aurora in the night sky, contributing to an immersive and aesthetically enriching experience for occupants situated within these private spaces. This bifurcated spatial strategy, premised on luminosity and privacy considerations, thus constitutes a nuanced and deliberate approach to the architectural arrangement of interior spaces within the context of the hotel project.
Authors: Supra-Simplicities+Han Kuo.
Website: supra-simplicities.com
Location: Rovaniemi, Finland.
Year: 2021
Competition: Arctic Hotel Competition.
Prize: Finalist.
