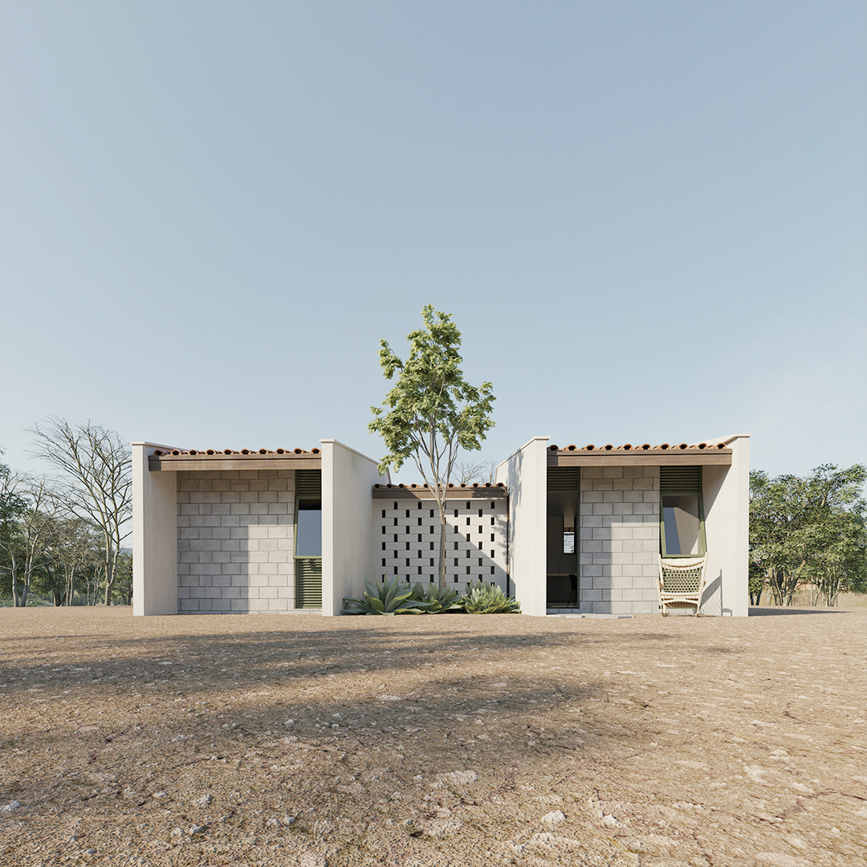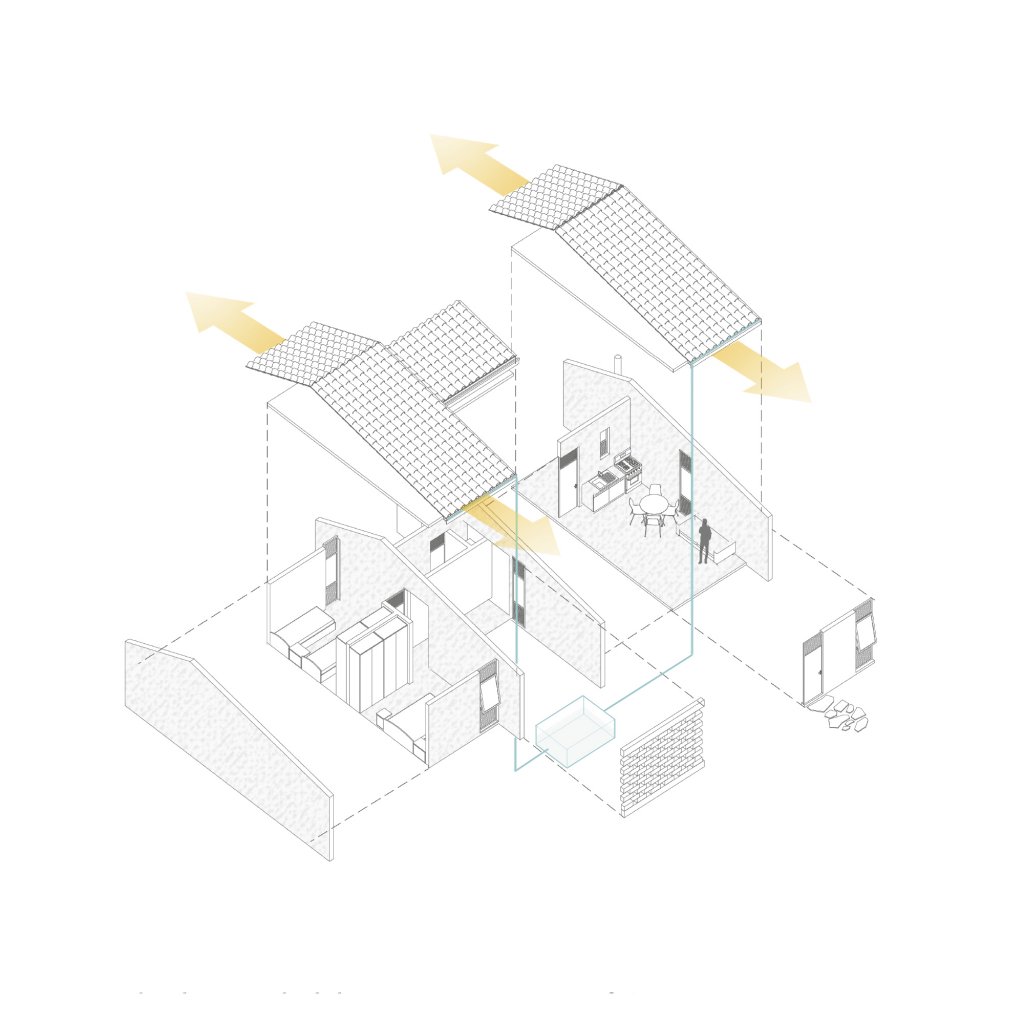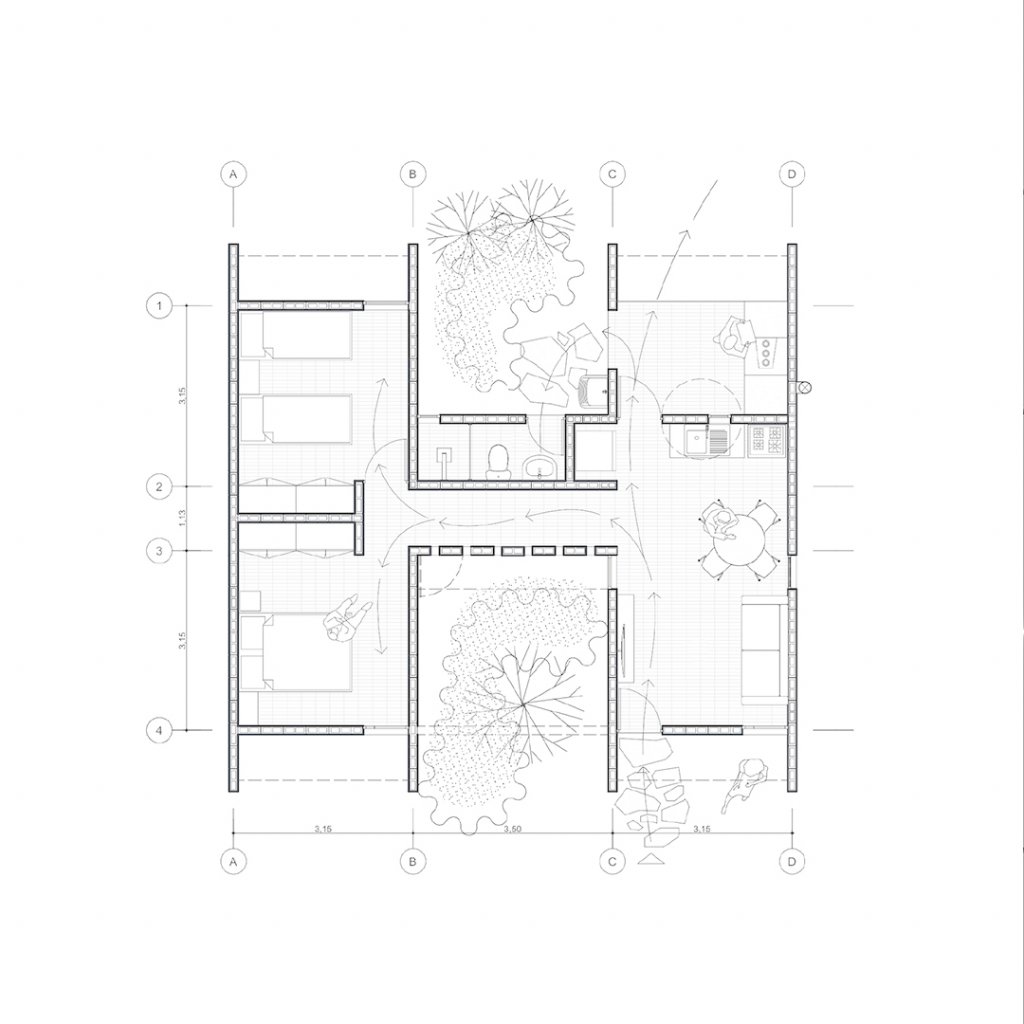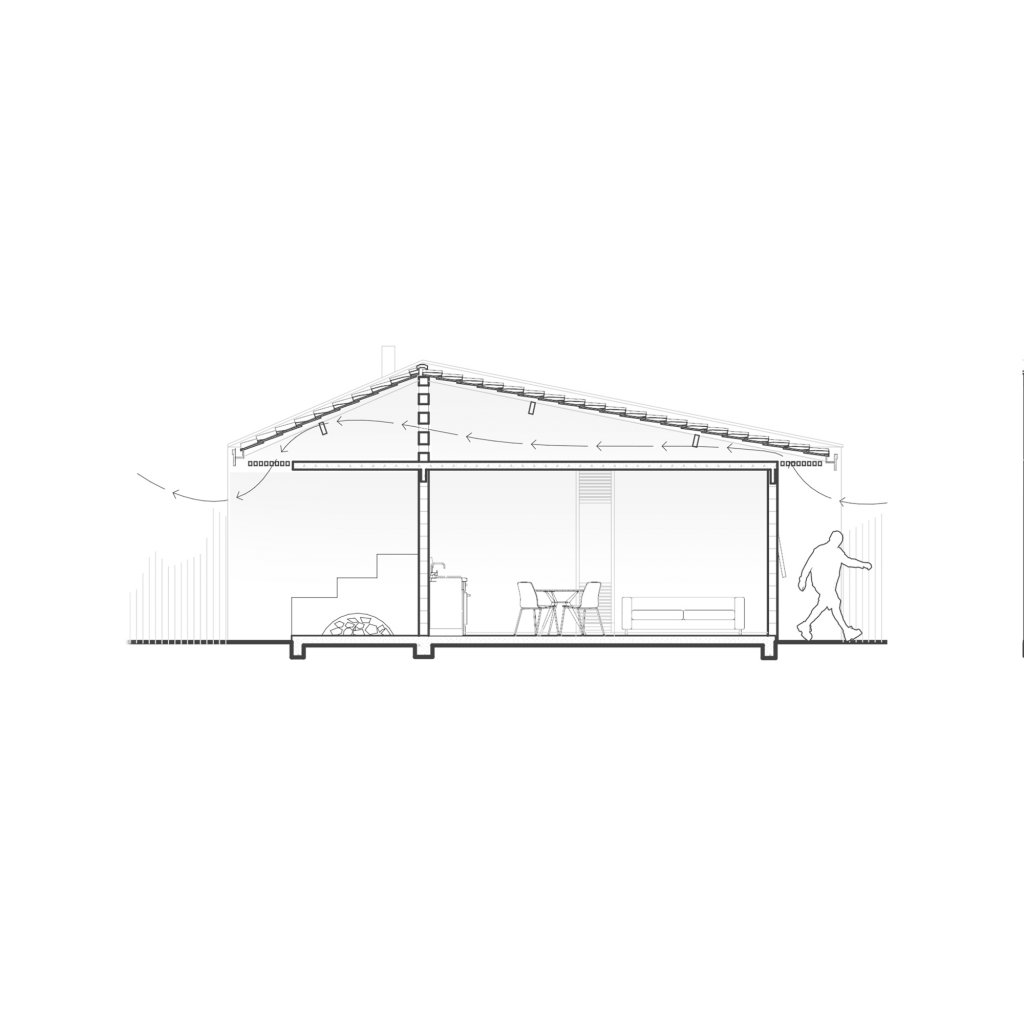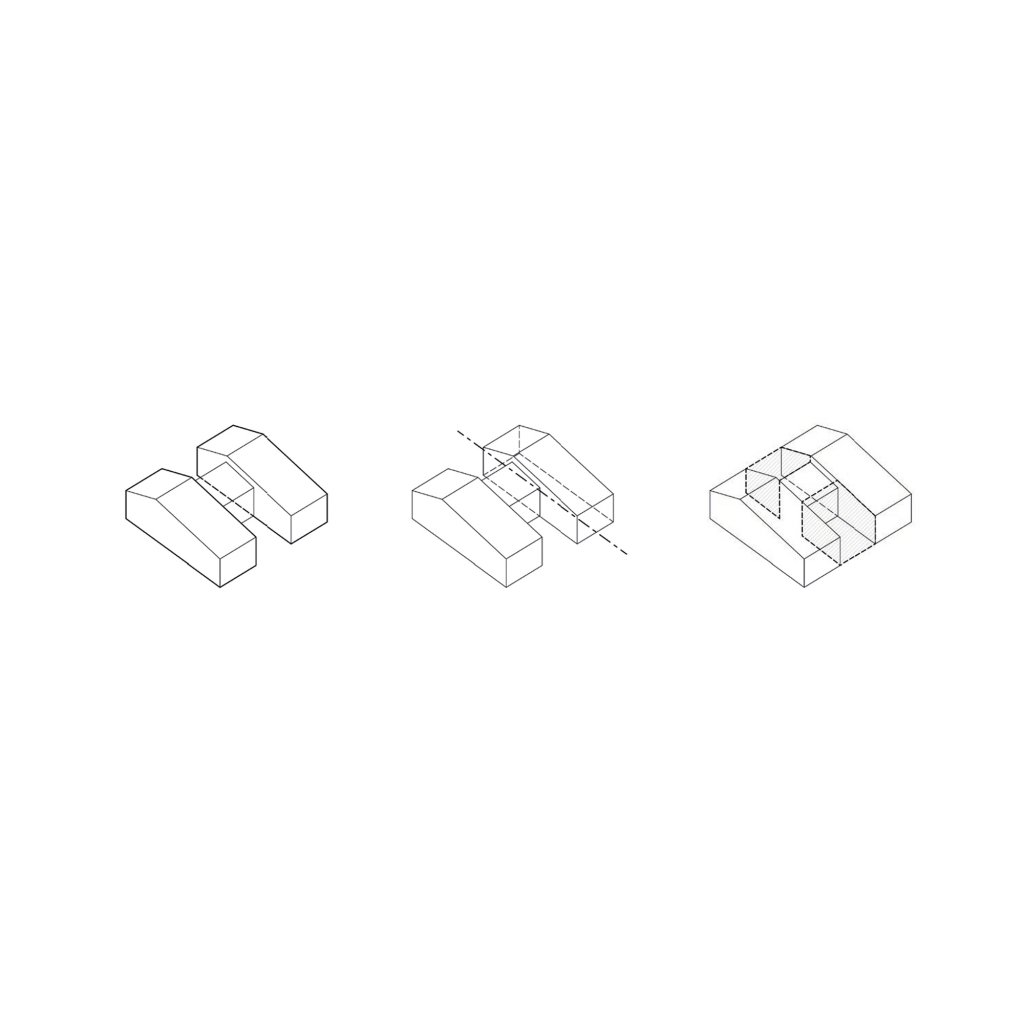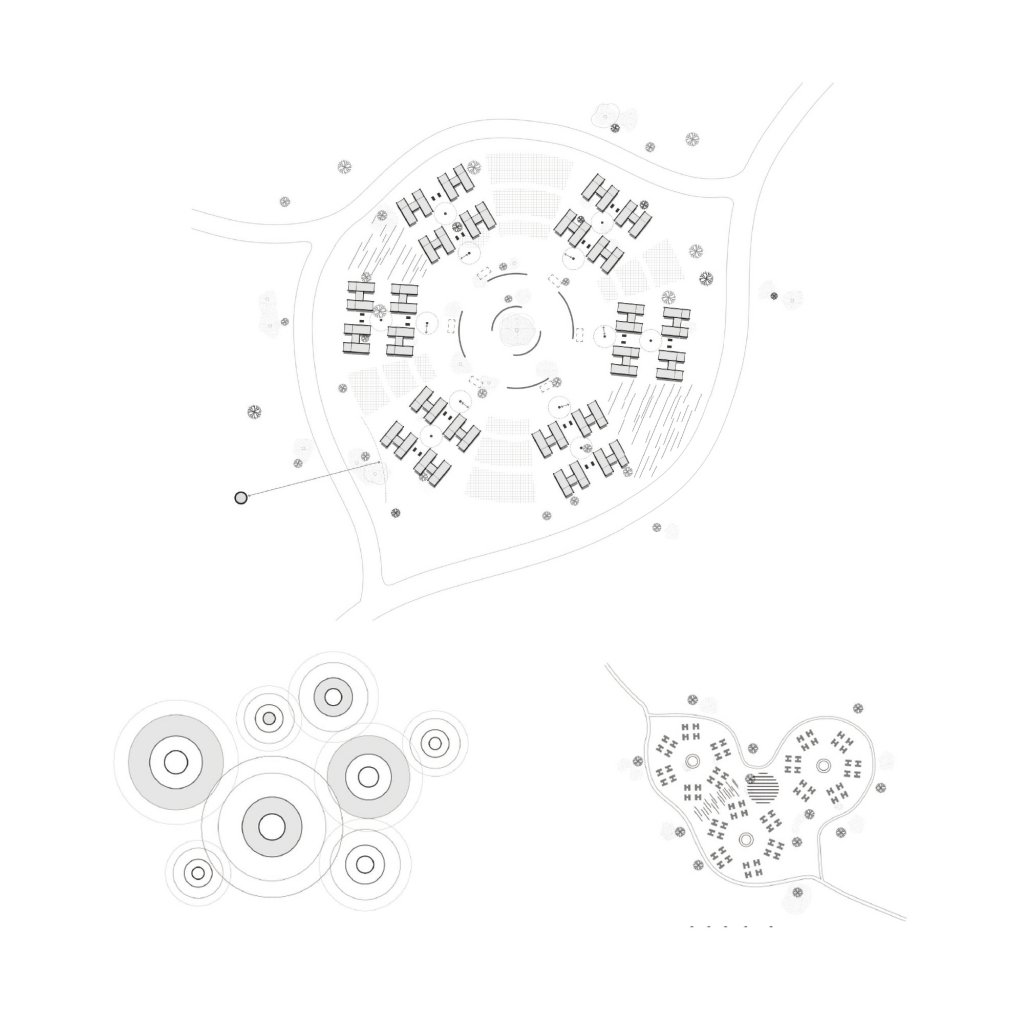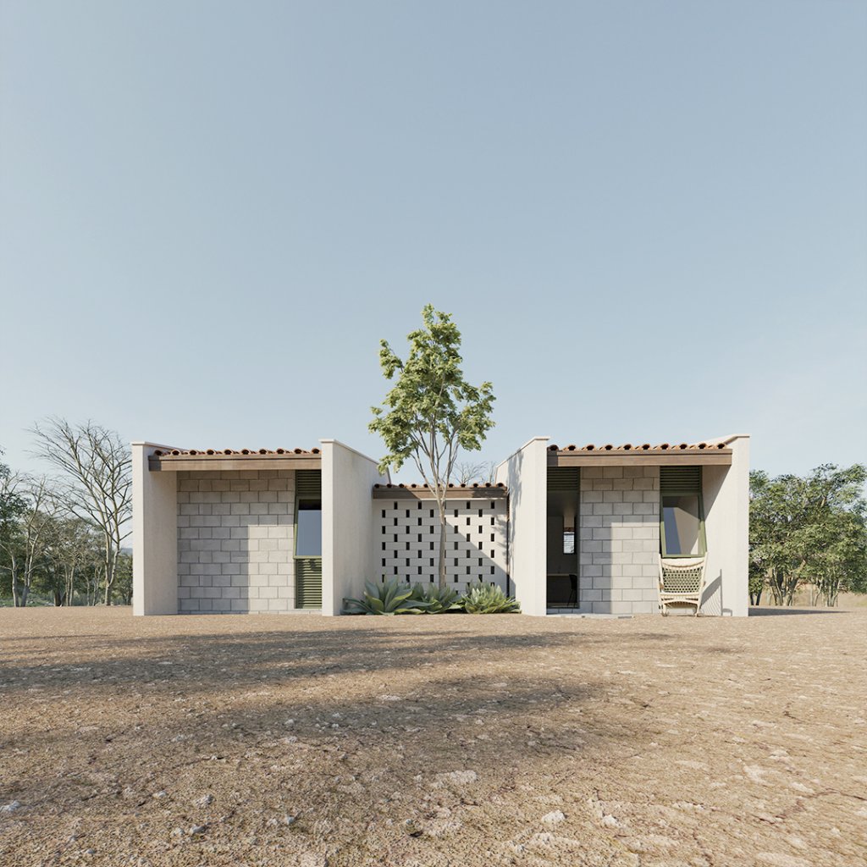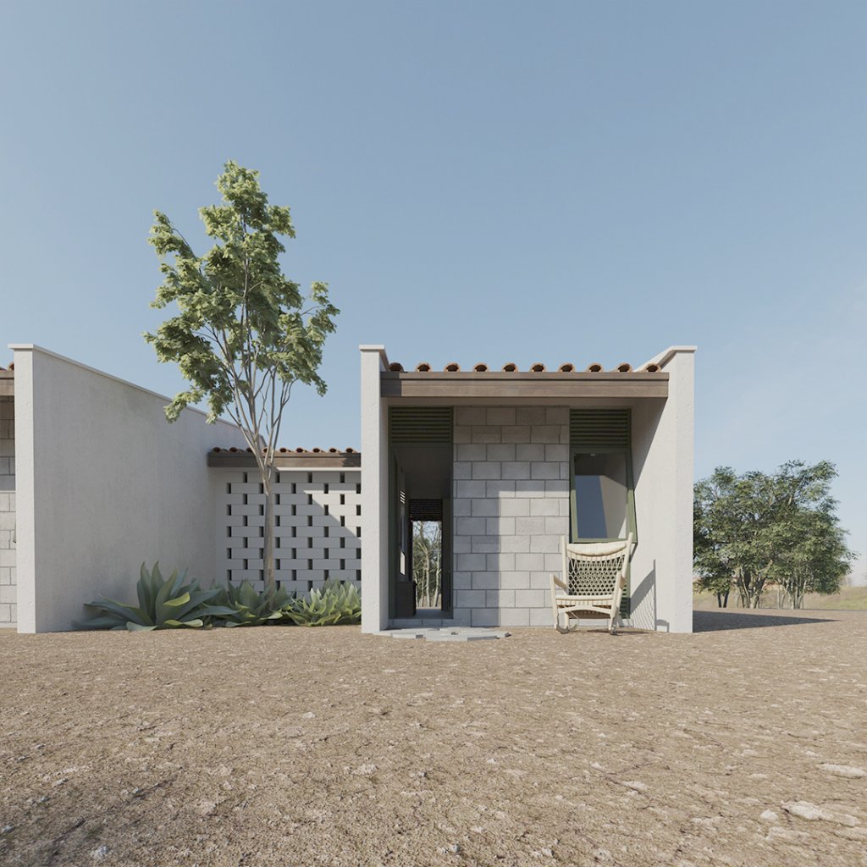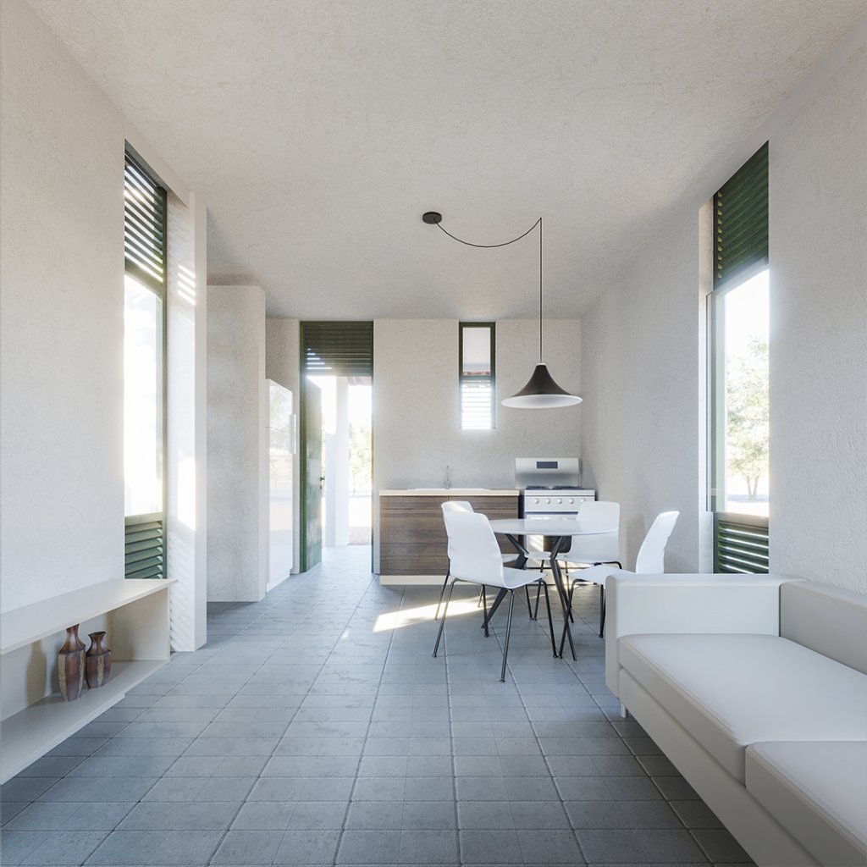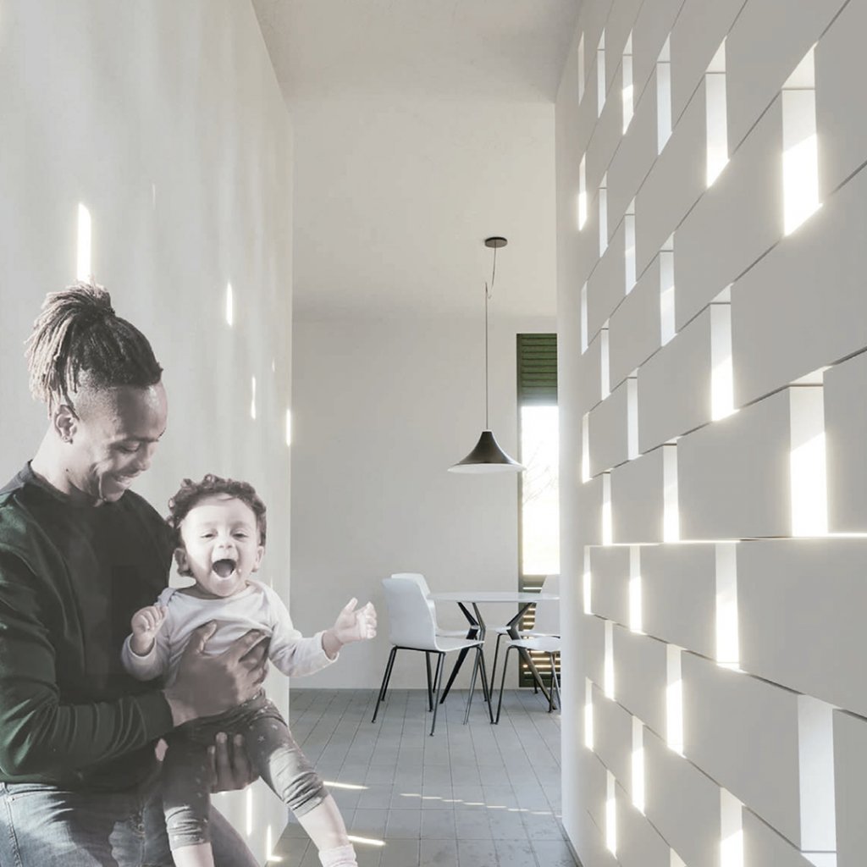Rafael Lamary+Tiago Brito+Rafael Letizio+Tiago Brandão+Marcos Woelz+Déborah Sandes
The Quilombola housing project proposed here develops from the creation of a central axis that organizes the space, where there is no distinction between the front and back of the building, thus guaranteeing the enjoyment between the built space and the natural environment where it is inserted and also the symbolic identity of these spaces with the Quilombola community.
Taking as a side the way in which they appropriate the territory in which they live and also the specificity of the culture and way of living of the Kalunga people, who value the interior/exterior integration of the buildings they inhabit, through the activities developed in each space of the house – mainly those that occur between the kitchen and the backyards in the back of these buildings. – The Quilombola housing project proposed here develops from the creation of a central axis that organizes the space, where there is no distinction between the front and back of the building, thus guaranteeing the enjoyment between the built space and the natural environment where it is inserted and also the symbolic identity of these spaces with the Quilombola community.
In addition, another highlight of this building is the intrinsic relationship with the landscape and its interior/exterior connection, provided by the openings – doors and windows, which were positioned in order to guarantee visual permeability between the internal spaces and the external landscape, either on the microscale of the patios between the two blocks of the house or on the macroscale of the landscape of the cerrado of Goiás. Regarding materiality, the materials used are in line with this proposal, where the concrete block is the protagonist and what gives identity to this rural residence, together with the ceramic tiles, composing a harmonious and simple set between the construction and the your deployment location.
Therefore, the proposition of these two blocks that are connected by the circulation and services area, allows the creation of two external patios, which can be used for the expansion of the building, adapting to the need/demand of each family that comes to inhabit this building.
Energy Efficiency
In this project, one of the points of the party lies in the synthesis between the design of the building, construction system and applications of energy efficiency concepts such as:
Ways of reducing embodied energy through the use of structural masonry, also considering the future expansion and the construction system, paying attention to the reduction of material consumption.
Reduction of energy consumption through design solutions that allow cooling of the environments by shading that occurs in the advances of the eaves that protect the main openings and the cross circulation of winds that occur between the slabs and roofs.
The roof has a design that allows rainwater to be collected and stored in cisterns, this water can be used to flush toilets.
Urbanism
In line with the model of communal organization of Quilombola culture, we adopted the traditional rural house as the organizing and articulating module of this community structure. To do so, we start from the idea of cellular compositions that connect and harbor distinct functions within the larger context of the quilombo.
Thus, each Quilombola nucleus is composed of four housing units, which share a common external space, which can be used for the daily domestic activities of each family. This set, in turn, is linked to other housing projects, equidistant from each other and arranged in a circular fashion around the central core of the quilombo – represented by the main central square, where the ancestral tree of the community is located. In other words, each nucleus of this Quilombola community will consist of 16 to 24 housing units, interspersed with areas for planting and raising animals, which connect to the existing territorial landscape.
From this matrix, several other nuclei can develop around it, promoting new housing spaces and especially the creation of a large central terreiro, capable of articulating these different nuclei and receiving cultural activities promoted by the Quilombola community, both internal and external. and open to the public outside the quilombo. Each nucleus will be connected by external access roads and by secondary and intermediate roads, for local use, facilitating the movement and the daily tasks of the community. These nuclei can house more specific activities, such as those of a religious, cultural, educational or production nature, for example, that meet the needs and demands of the whole group.
In addition, the occupation of these housing units can be according to the type of activity that each family develops within the community. Those who produce handicrafts, for example, can live in the houses closest to the central square, facilitating the commercialization of their products and control over other activities that take place in the community, always with a view to preserving the ancestral culture, through the transfer of knowledge from the oldest to the youngest, guaranteeing the continuity and survival of the traditions of the Kalunga people.
Authors: Rafael Lamary+Tiago Brito+Rafael Letizio+Tiago Brandão+Marcos Woelz+Déborah Sandes.
Website: lamaryarquitetos.com
Location: Goiânia, Brazil.
Year: 2021
Competition: O Concurso Nacional de Projeto para Habitação Quilombola.
