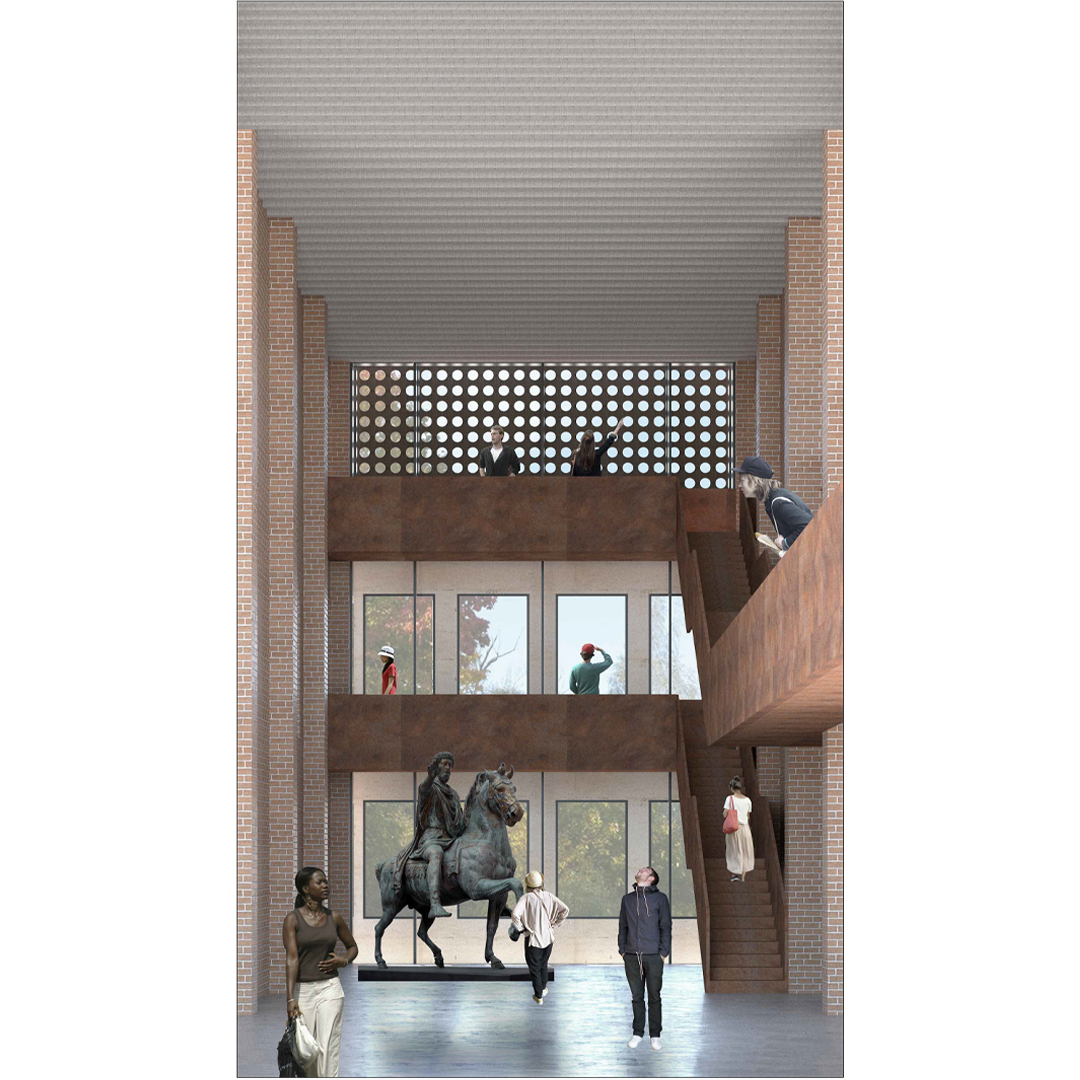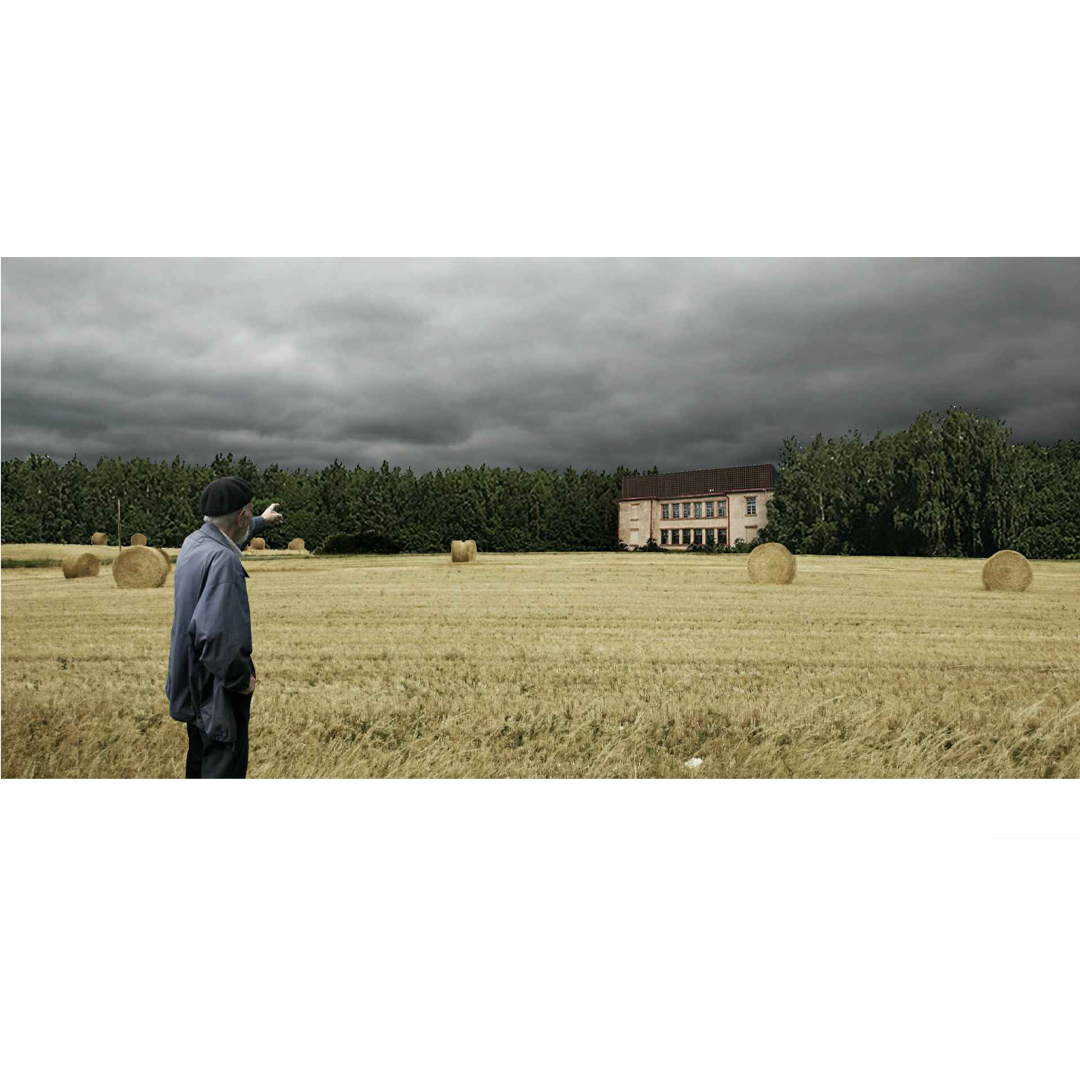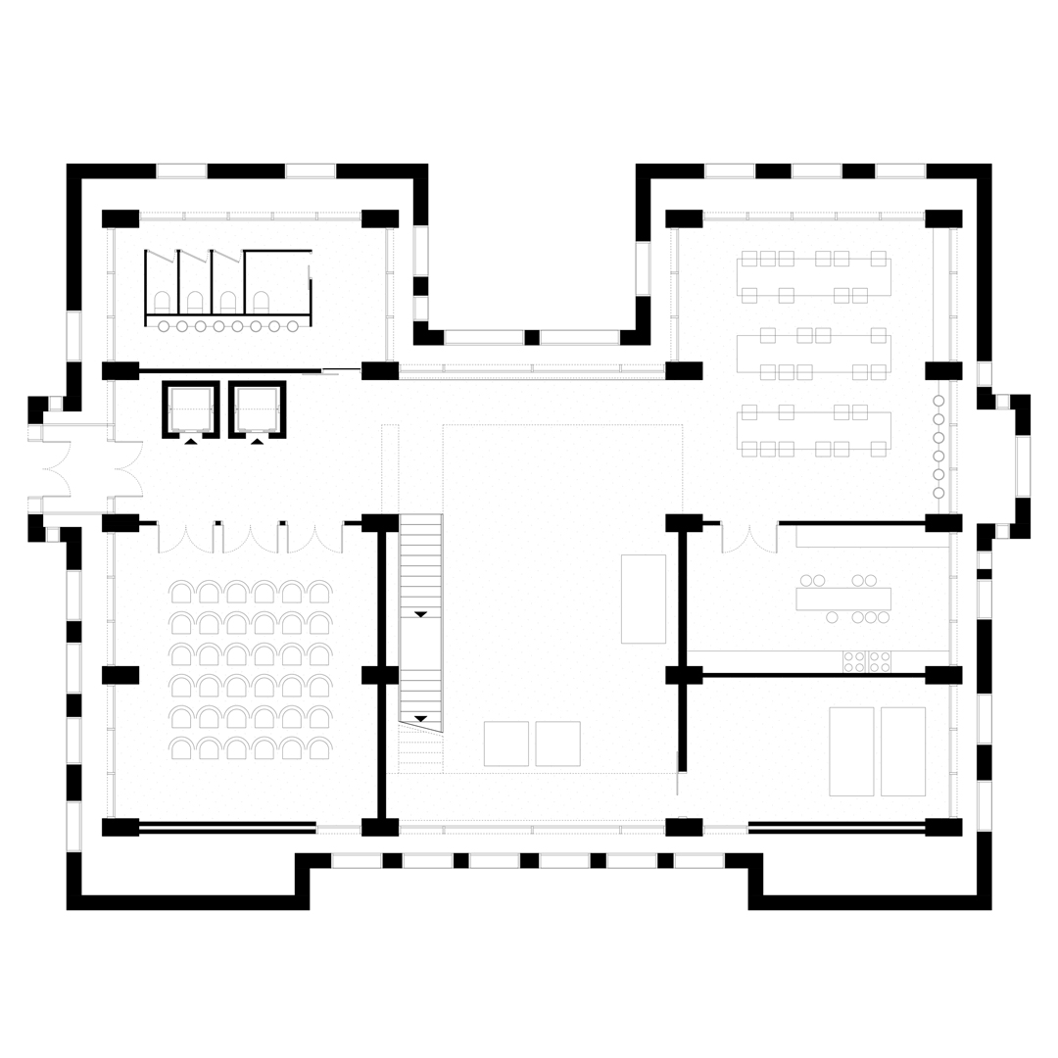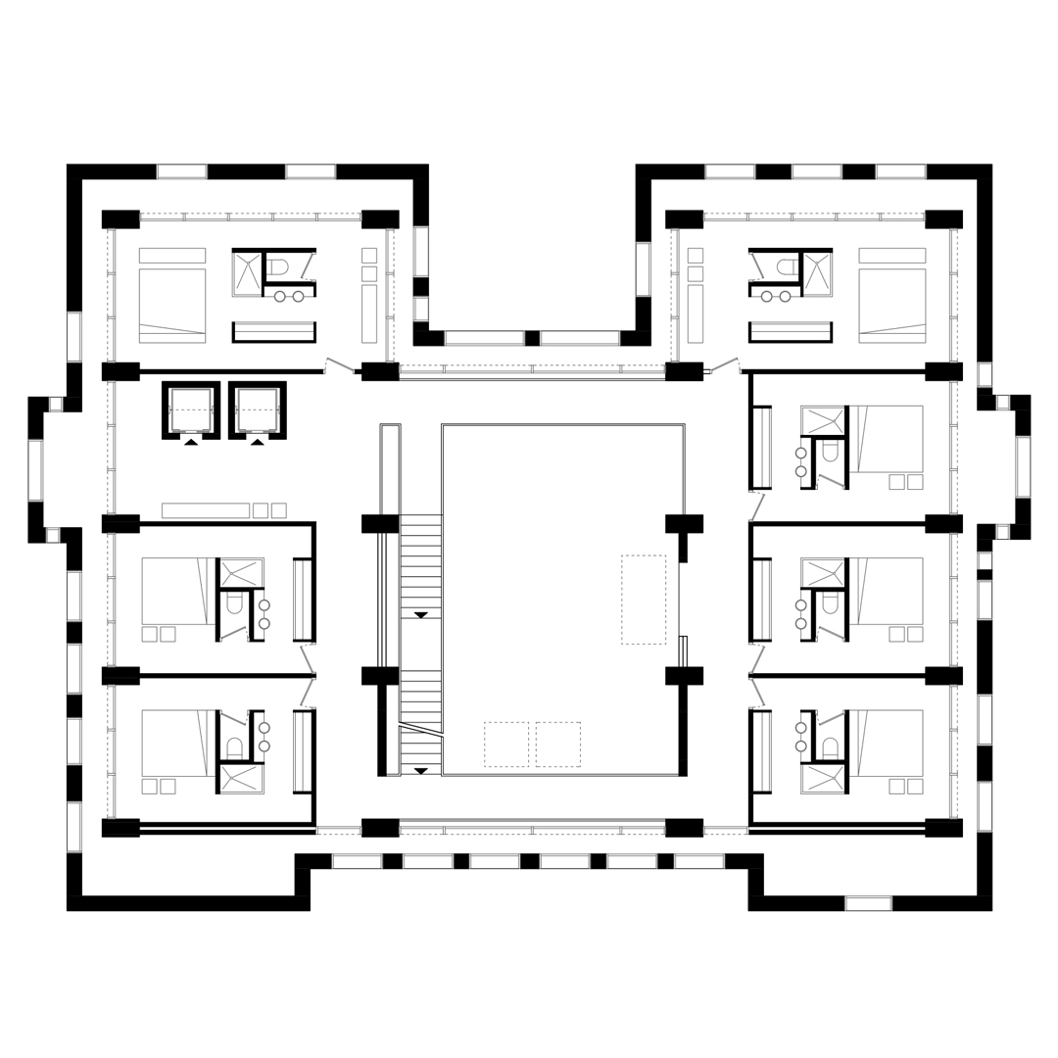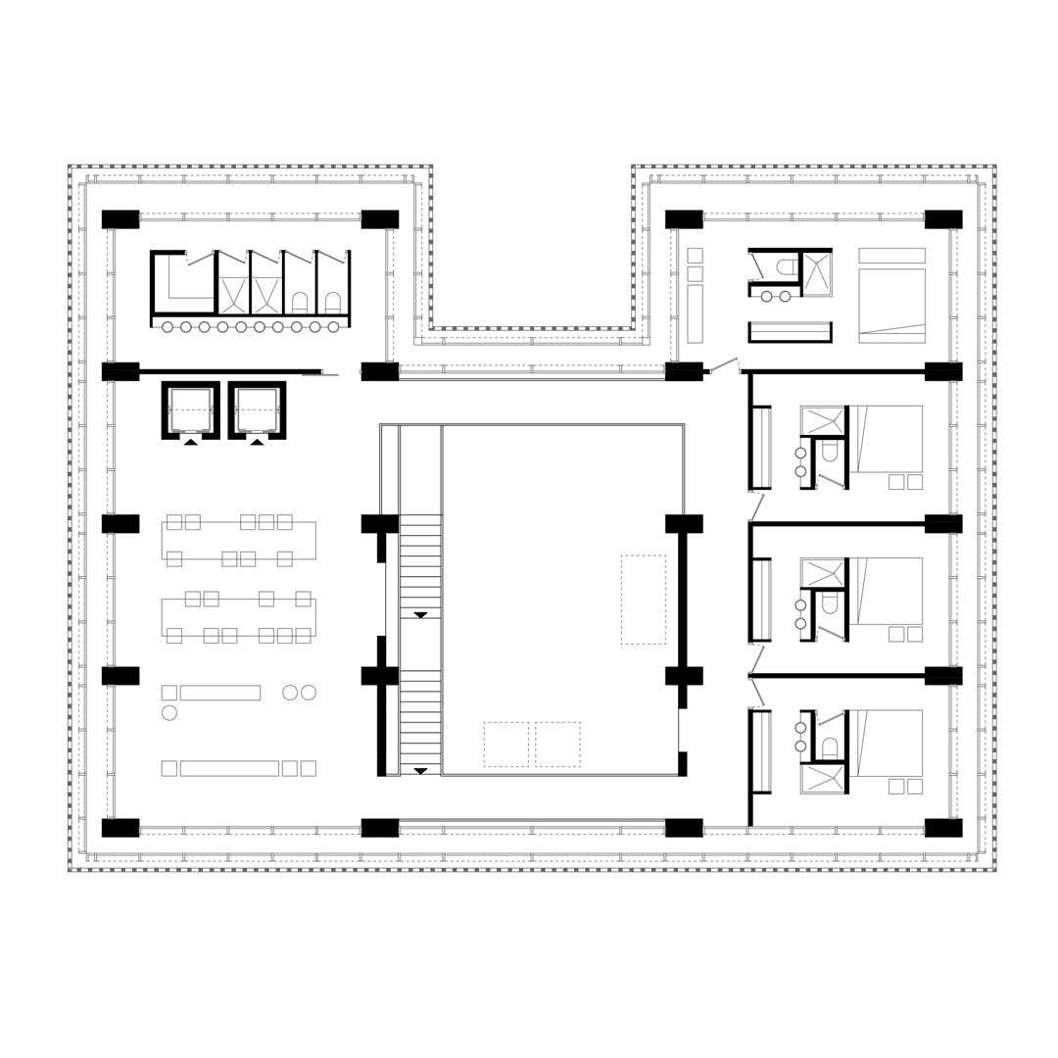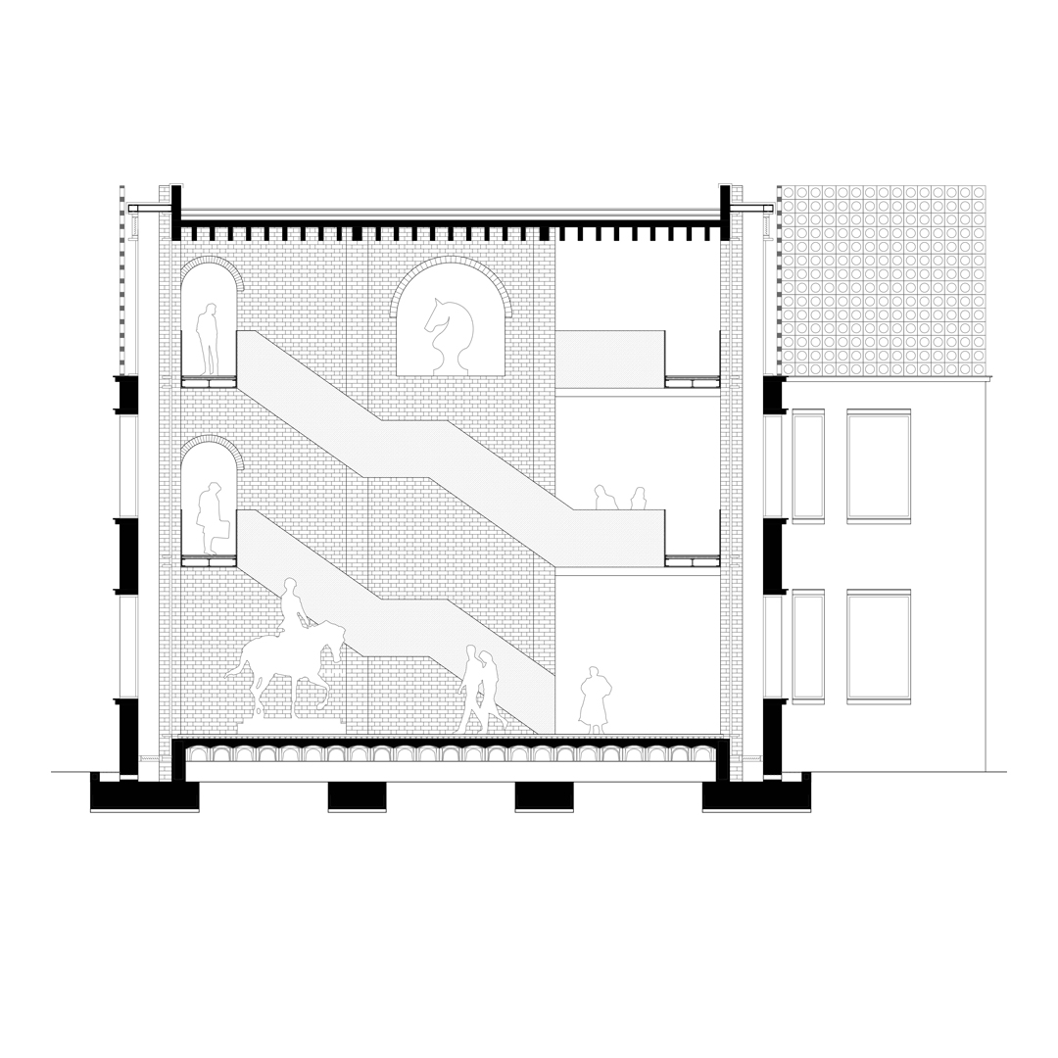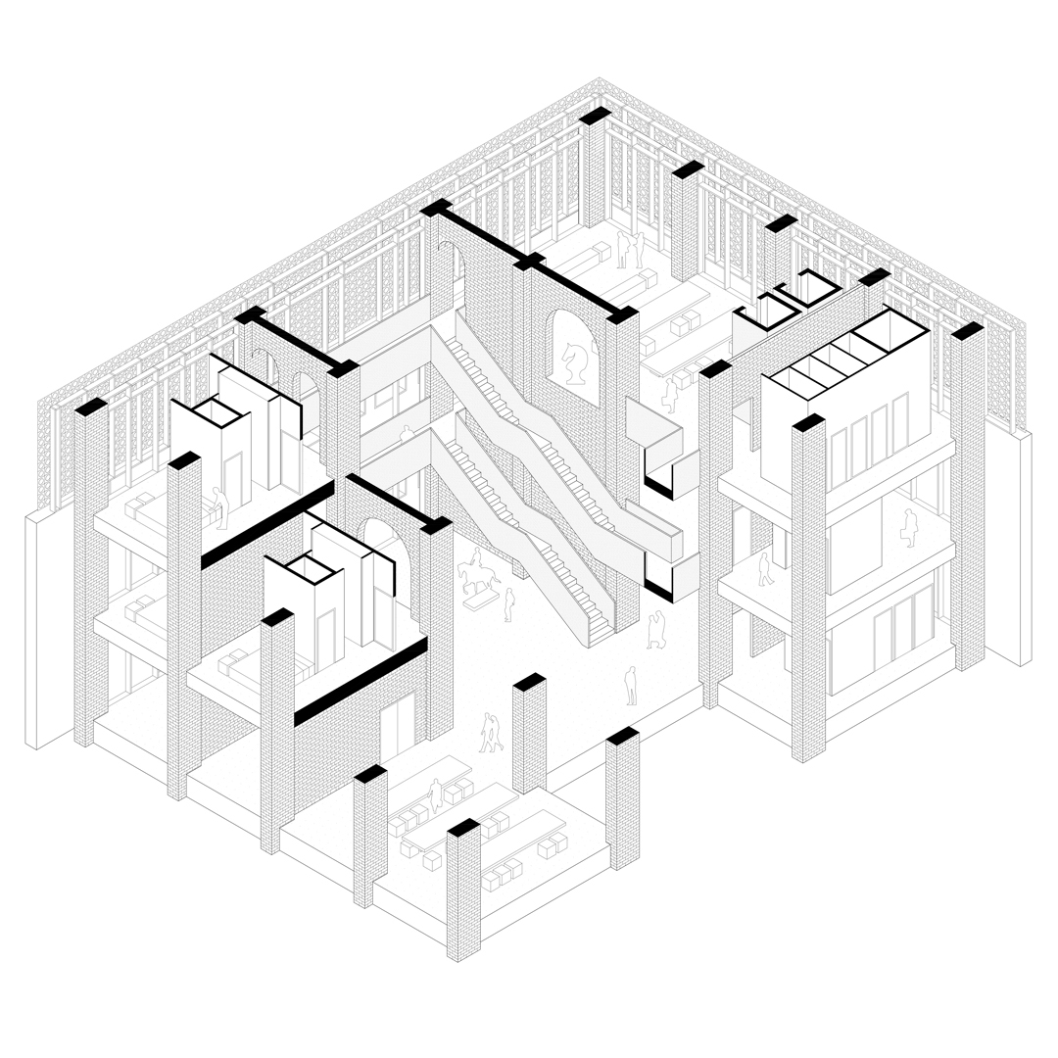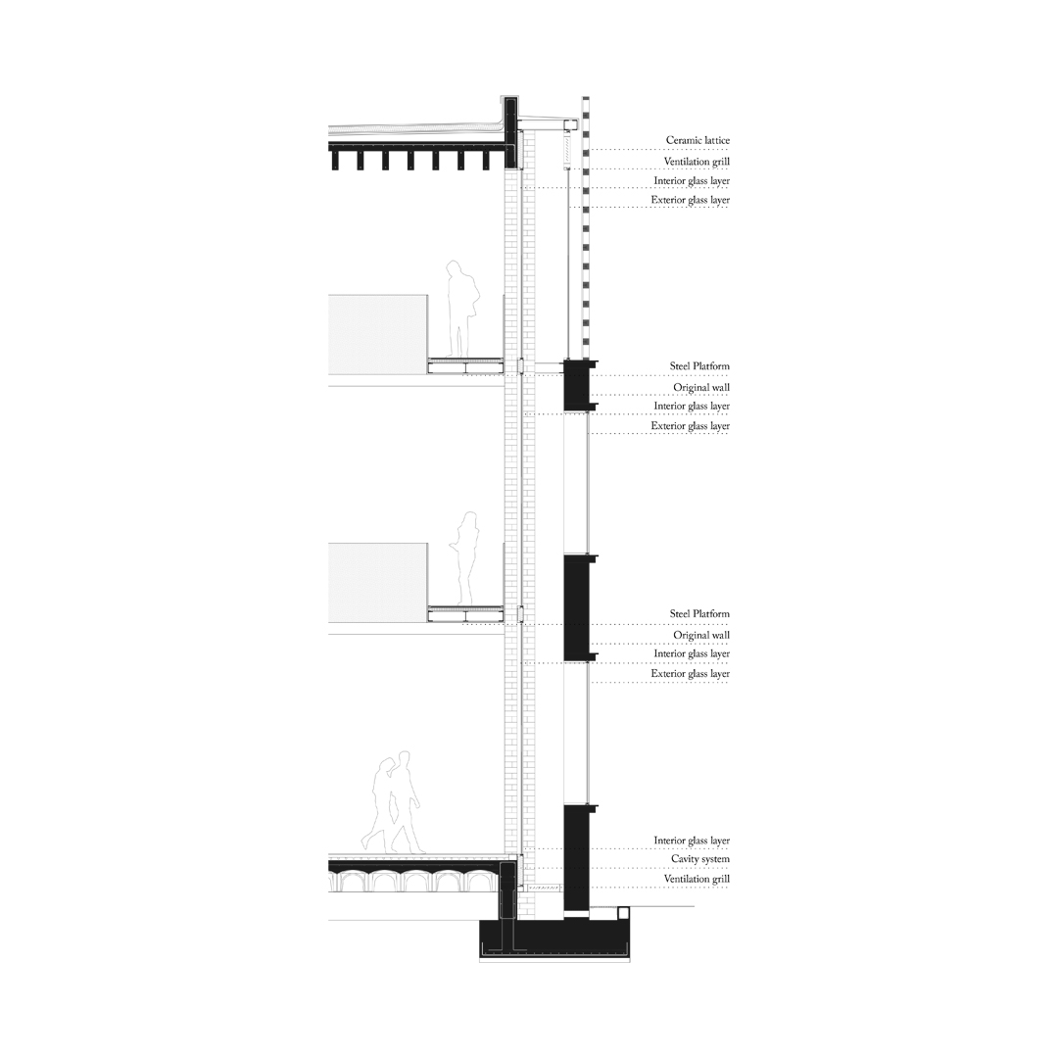Pablo Fuertes González
The intervention proposes redesigning and reimagining the Omuli Elementary School, a historic building in the North Latvian Biosphere Reserve, transforming it into a museum to educate visitors about the nature and history of local horse breeds.
In addition to housing the horse museum, the project must function as a lodging, residence for artists and workspace.
The place constitutes the starting point of the project. The School building is located at a point in the North Latvian Biosphere Reserve where large areas of cultivated fields and small evergreen forests coexist, thus composing a characteristic Latvian landscape that the project must not only respect, but also put in value.
From the study of the program and how it is consolidated throughout the intervention, the idea that ends up shaping the project is born. Thus, the new horse museum begins to grow from inside the school building, which acts as a casing, and little by little it reaches the highest levels until it protrudes through the original roof, which is replaced by an additional level. with a new envelope. This metamorphosis is the common thread that aims to immerse the visitor in the history of the place, offering a new point of view of the school and its surroundings.
The organization of the program, essential to achieve this objective, is resolved in three plants. Public uses are concentrated on the ground floor, while the artists’ rooms and common rooms are distributed on the upper floors.
The central space of the museum, with triple height, is reserved for the exhibition room and interior communications. This creates a scene full of movement that can be seen from all points of the project, blending the exhibition with the rest of the uses of the program, at the same time that it offers a new perspective of the interior of the building and its façade, now visible in its entirety. The interior stairs and walkways, as well as the rooms and common rooms on the top floor allow the visitor to enjoy the views of the North Latvian Biosphere Reserve above the vegetation and foliage, something until now impossible due to the level at which the old roof was located.
The definition of the construction system ends up consolidating the idea of metamorphosis, and at the same time ensures the comfort of the users. The most characteristic system of the project is the façade, which is separated from the old walls, and is resolved with a double skin of glass. Its operation helps to regulate the temperature of the building through mechanical grilles located in the upper and lower part of the carpentry, and that open or close allowing air to circulate through the chamber, or on the contrary remain inside. building up temperature. To this system is added, on the upper floor, and as an outer layer, a ceramic lattice, which in addition to allowing correct air circulation and generating a characteristic image of the intervention, differentiating the new parts from the existing ones, sifts the light from the upper floor while allowing views from inside the building.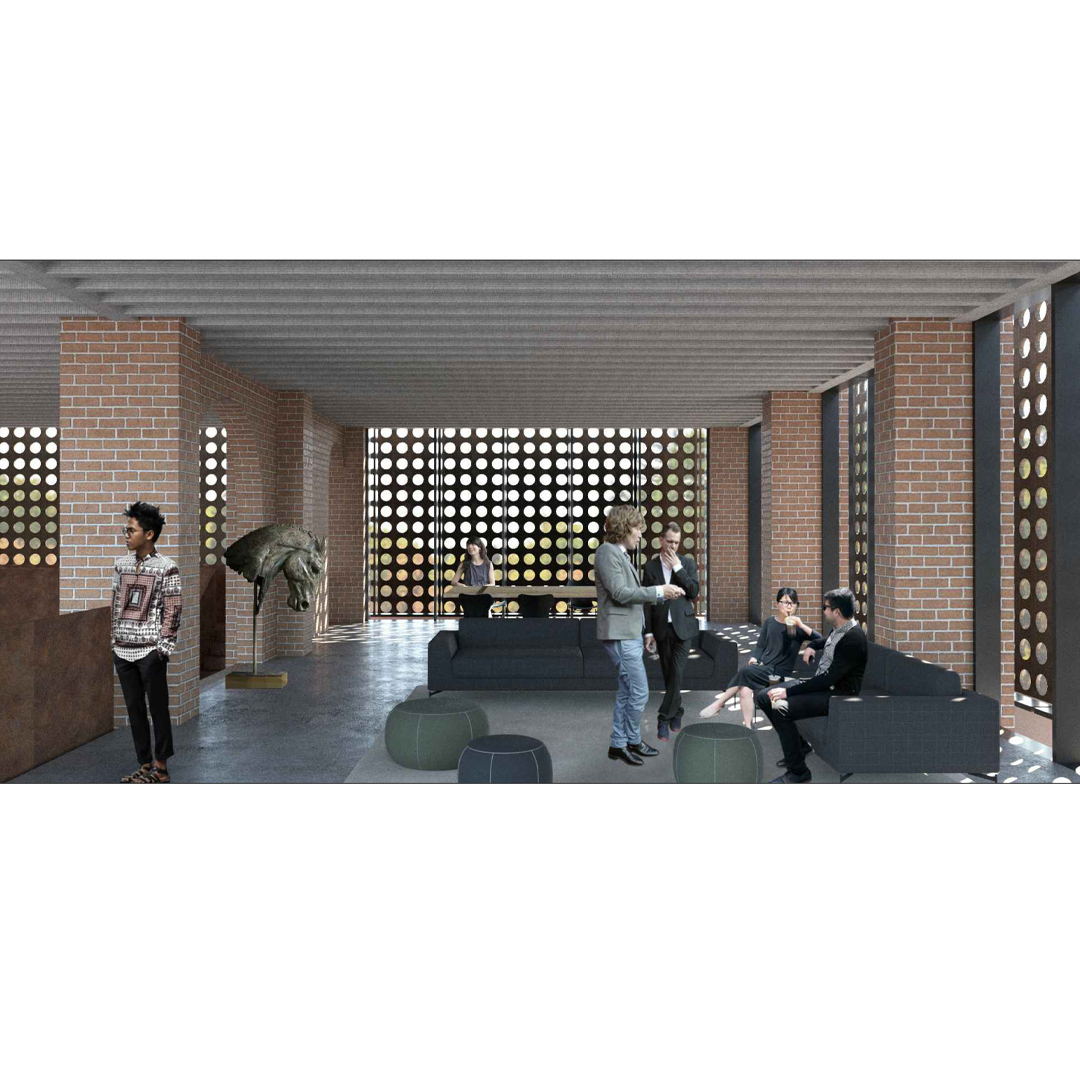
Author: Pablo Fuertes González.
Location: Omuli, Latvia.
Year: 2021
Competition: Omuli Horse Museum.
Prize: Shortlisted project.
