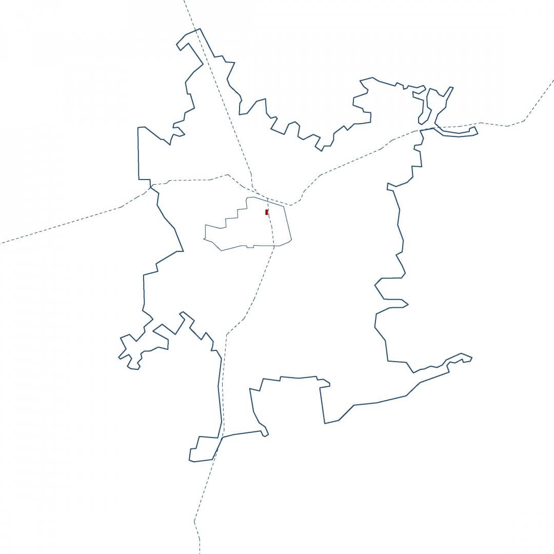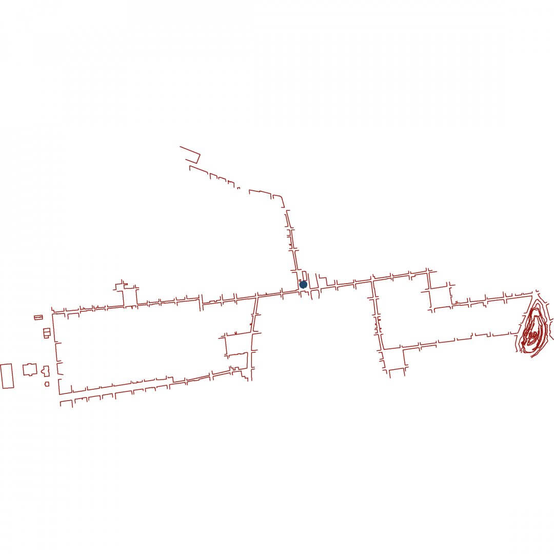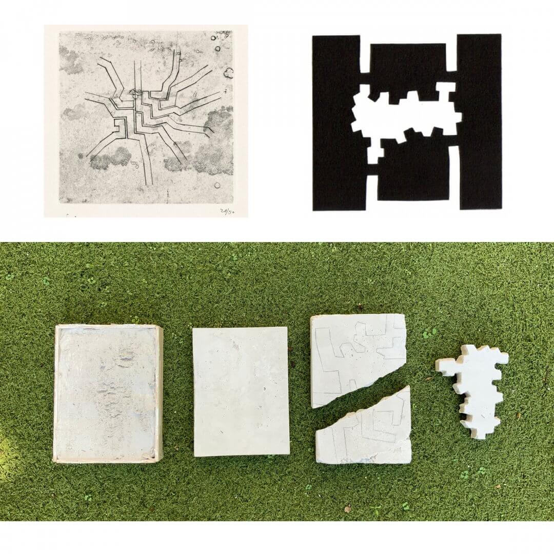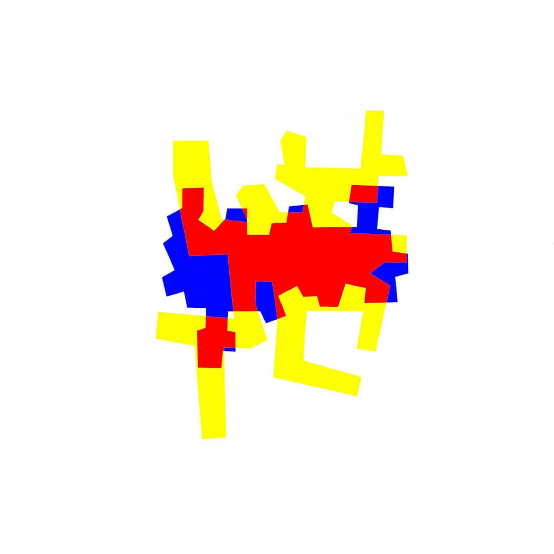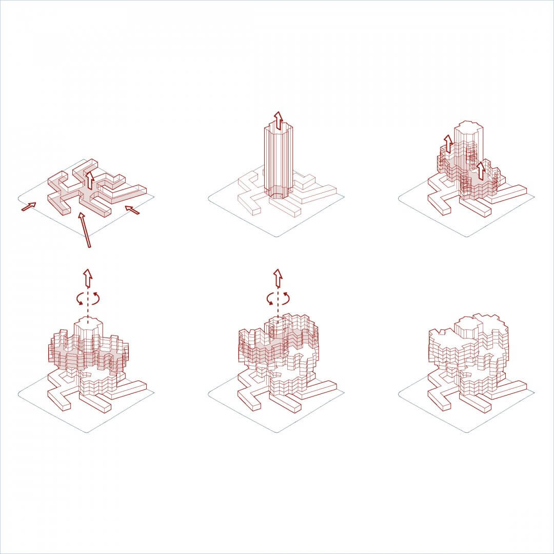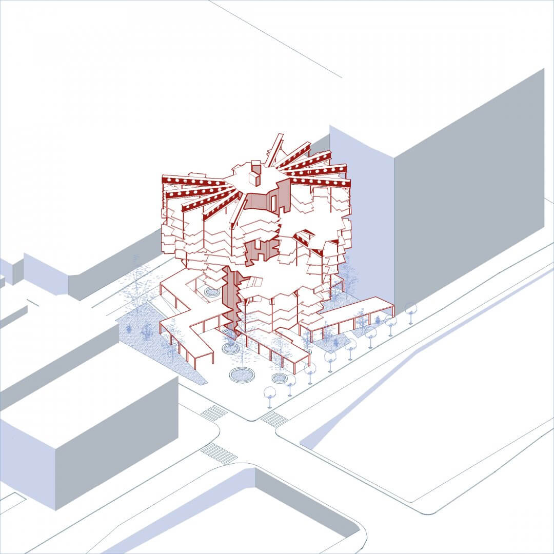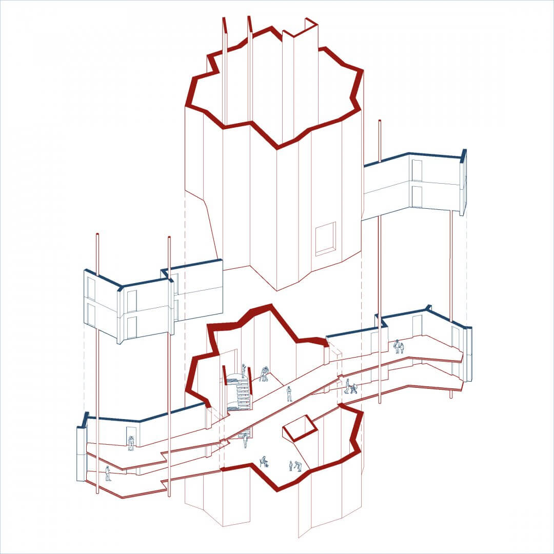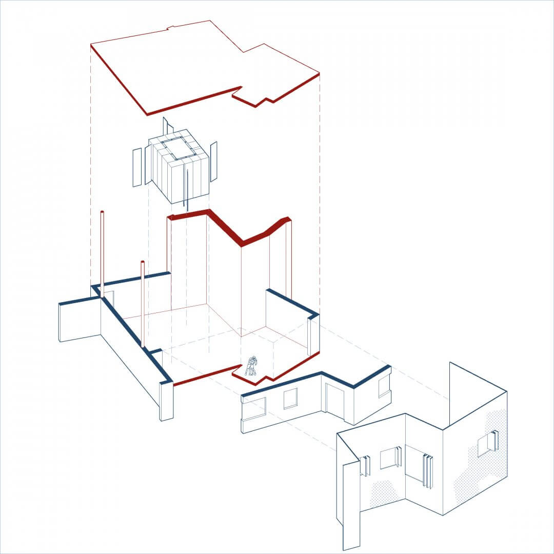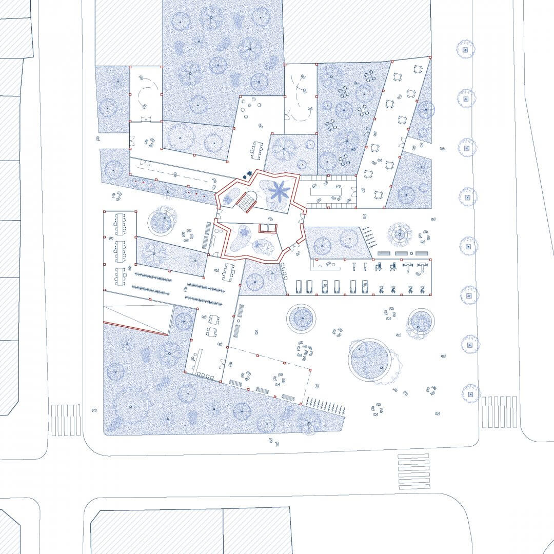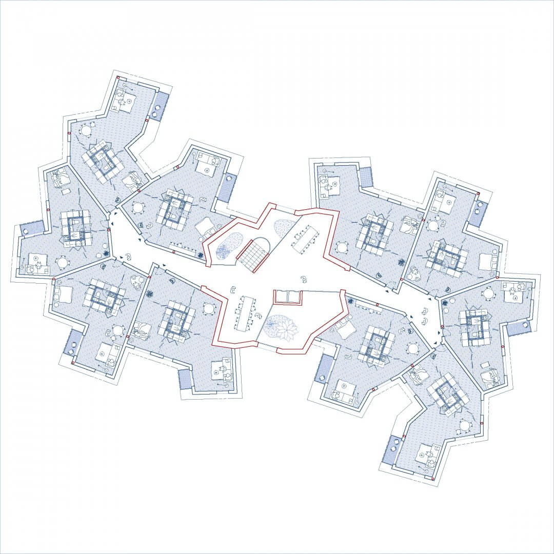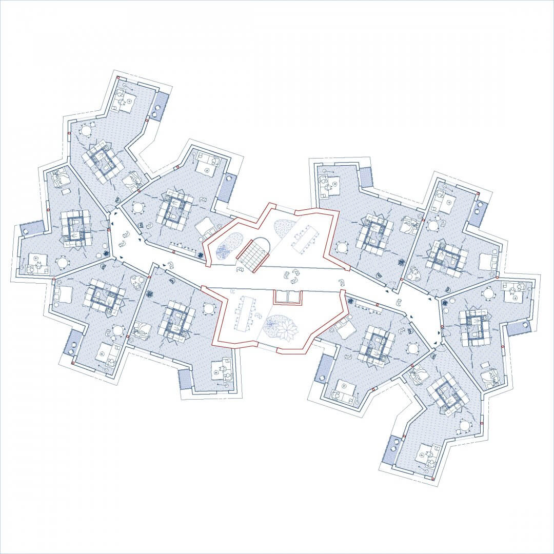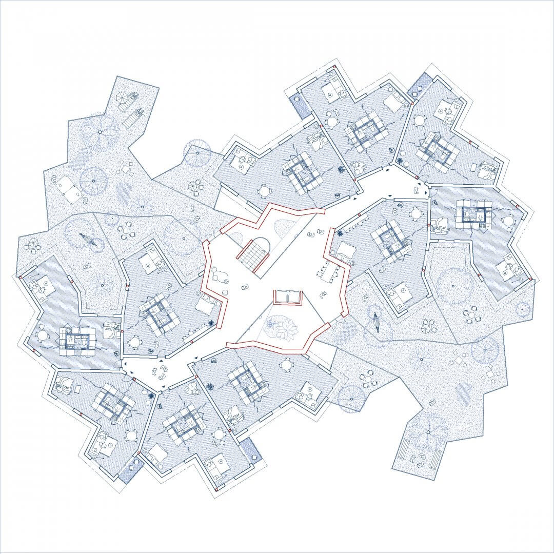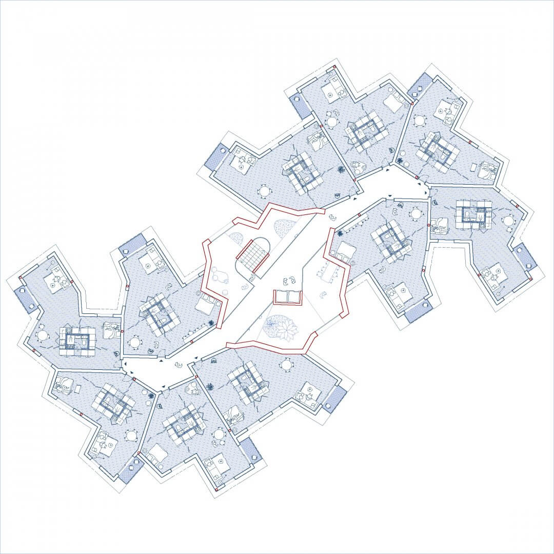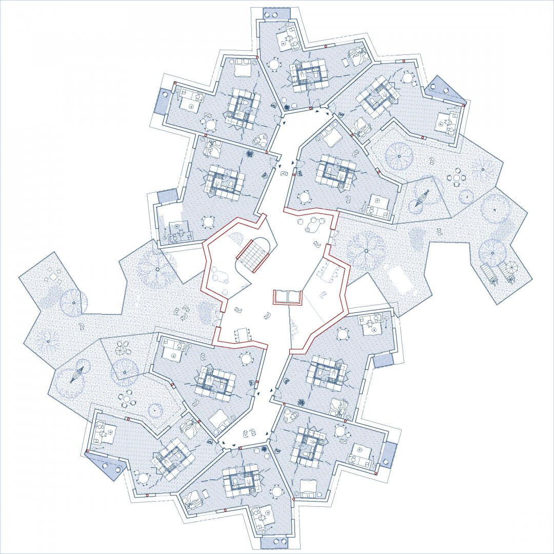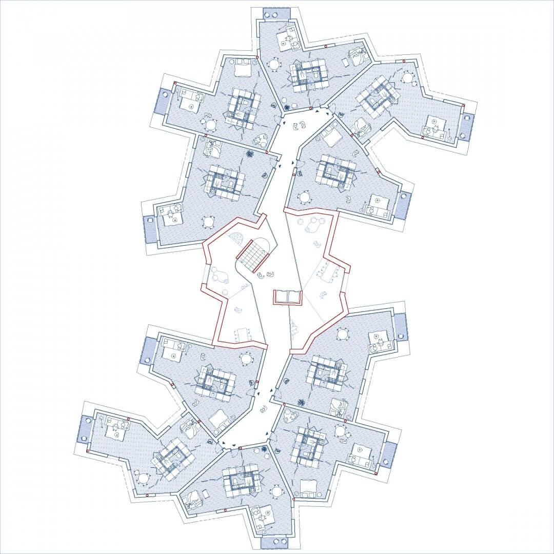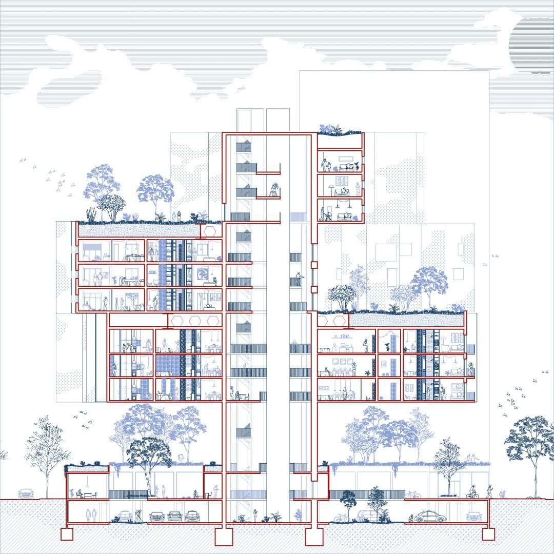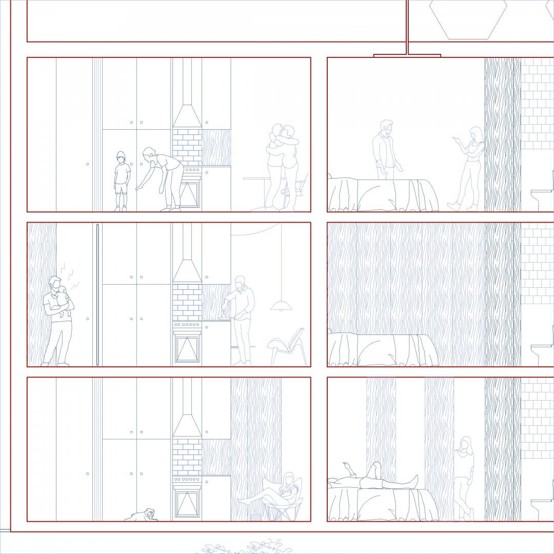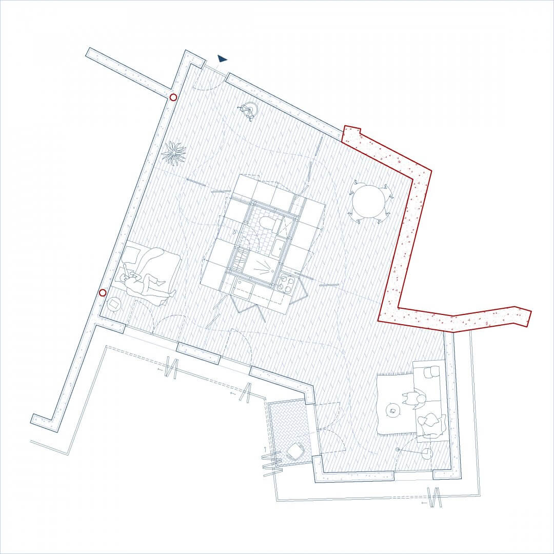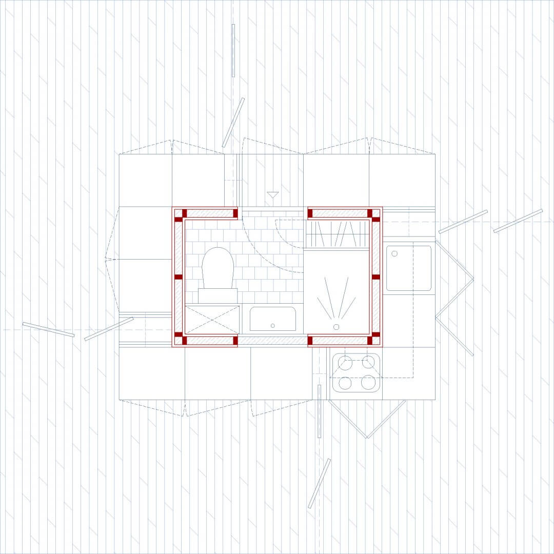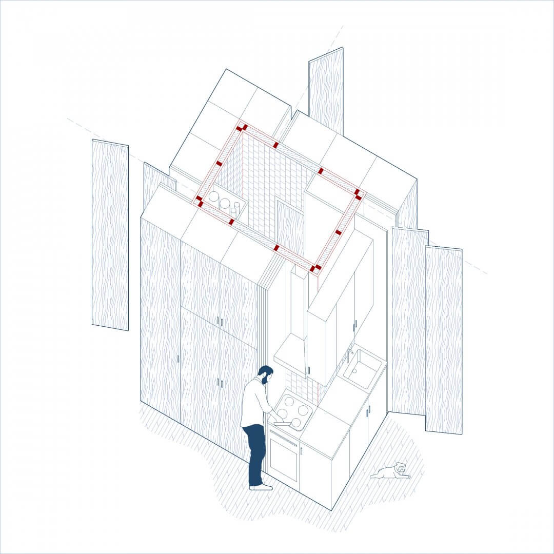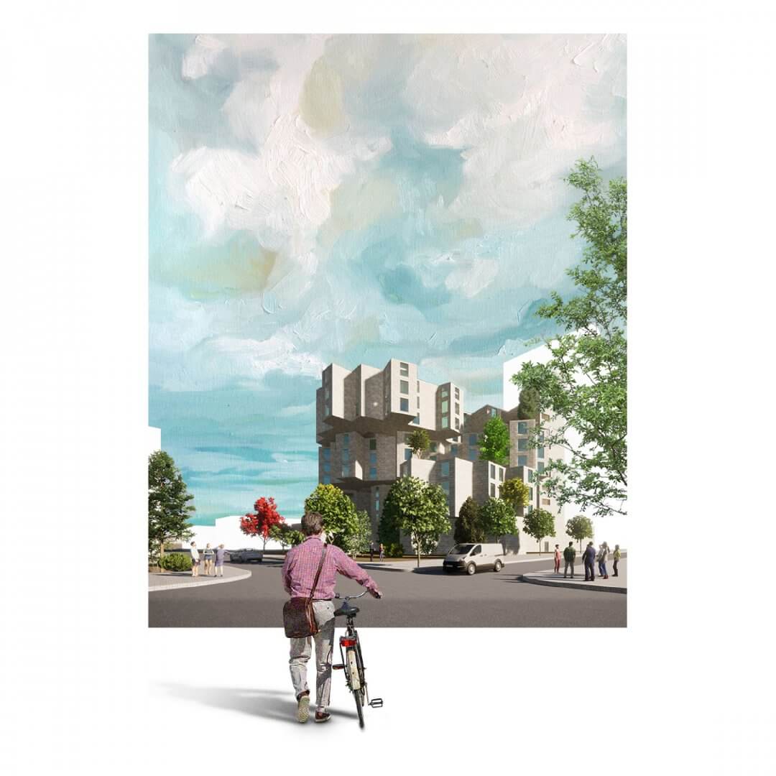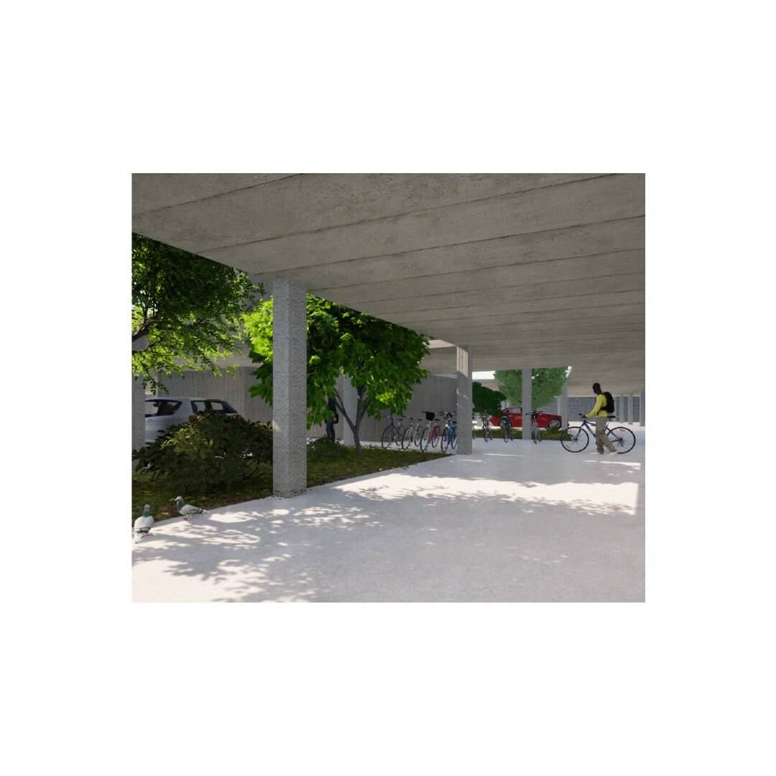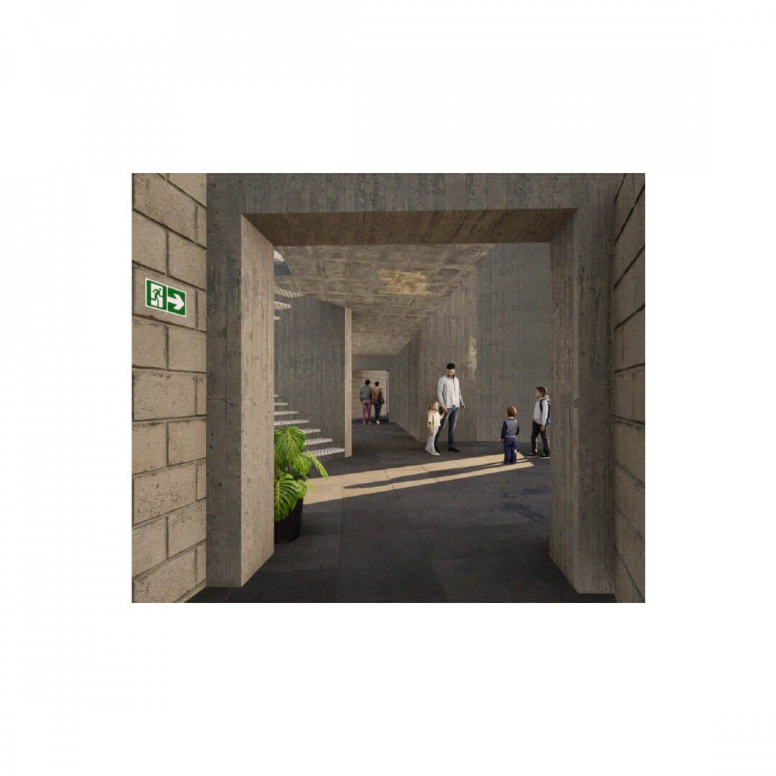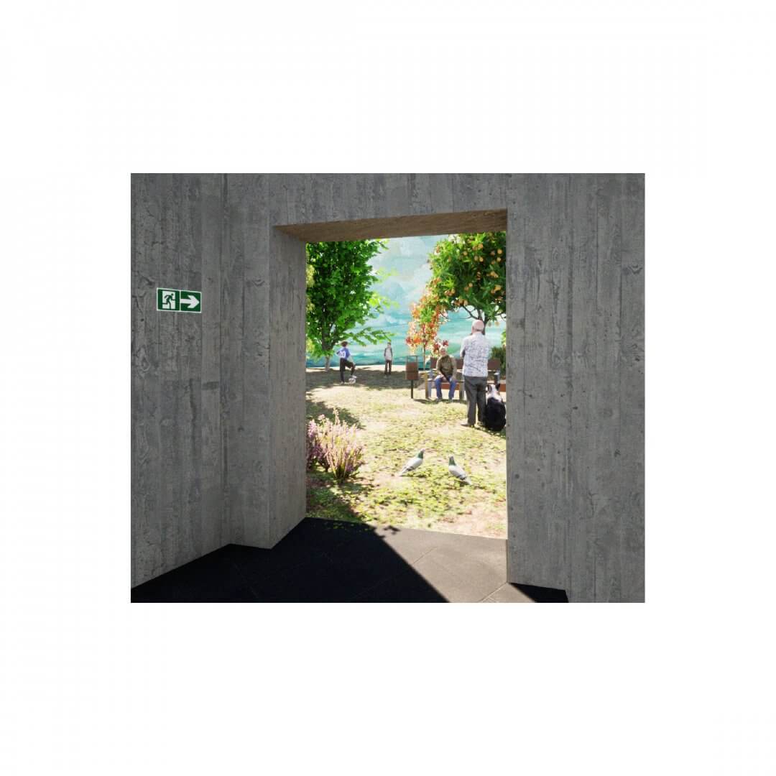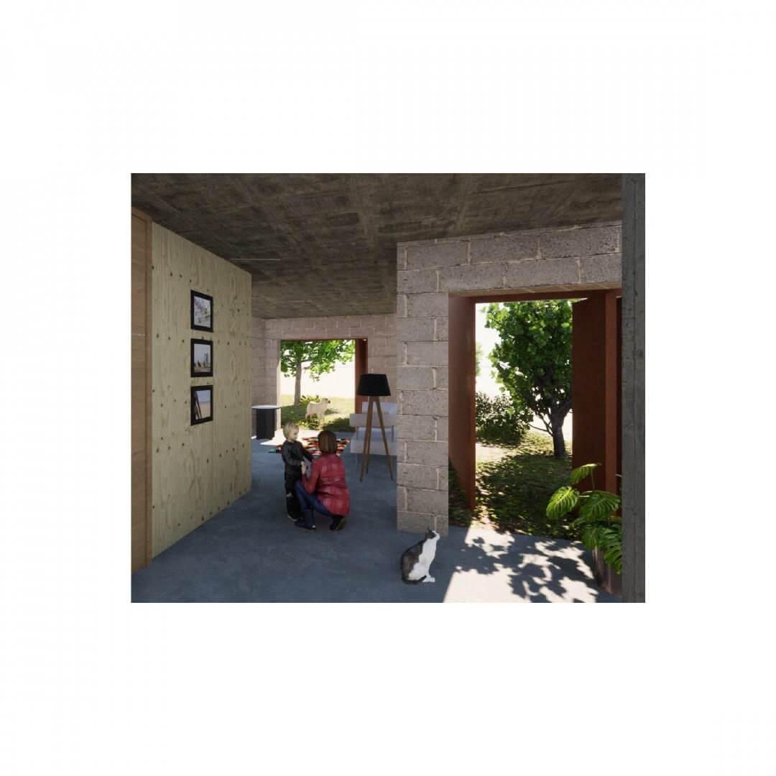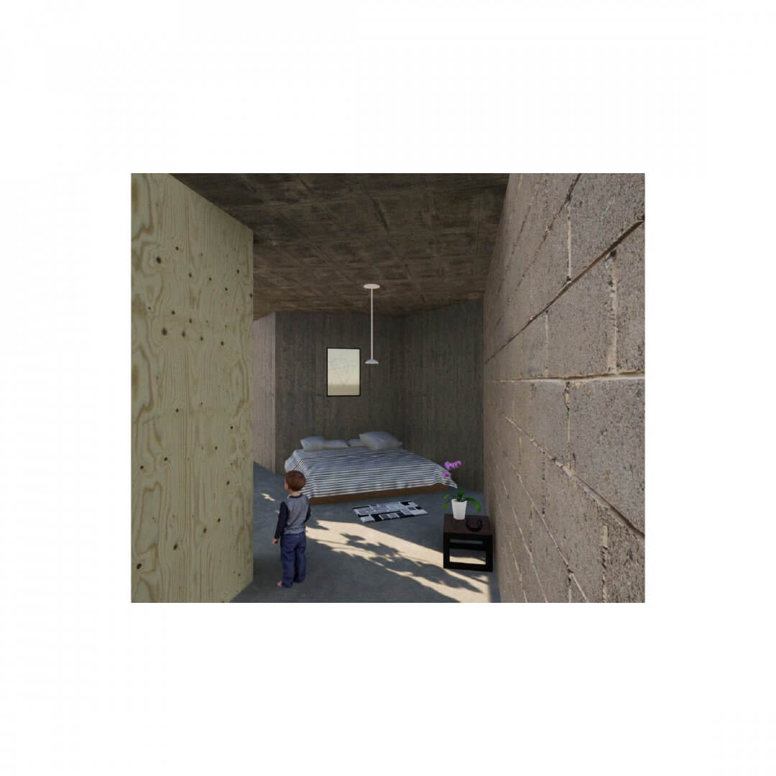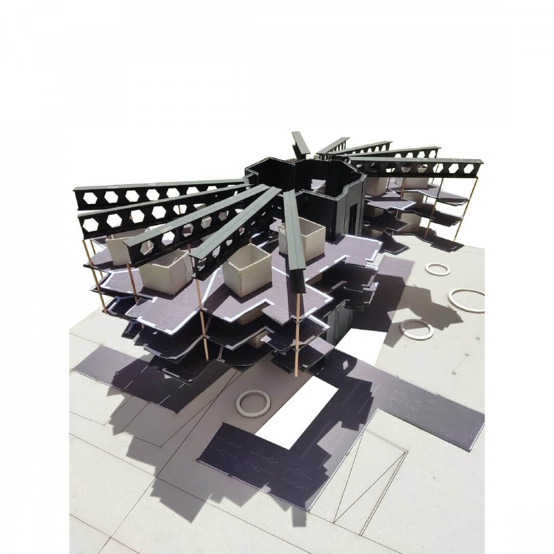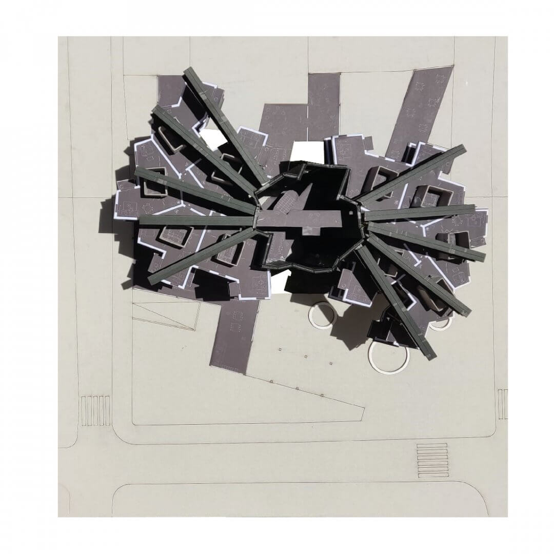Eric Moya Soler
The proposal focuses on how to generate an architectural project from some lithographs.
The object of the course was to form a tall house following a series of propositions, choosing one of the vertical construction methodologies in the history of architecture. From here, we would choose one or more lithographs by Eduardo Chillida to start developing the building.
CAOS PRECEPTIVO, a building that seeks the “genius loci” taking root in the center of Chile based on Japanese culture, in this case the Pagoda. The building wants to be a nexus of nature for the city of Santiago, since it is located in an epicenter where there are no green areas and aims to be an axis that connects the different areas around it, being one more.
This axis proposes to extrude itself vertically, simulating nature, a nature that is also typical of Japanese pagodas, where a central core supports all of its infrastructure. The project proposes to follow this methodology, by means of a vertical axis of reinforced concrete, some volumes will be hung with the perimeter of the lithography of E. Chillida and they will rotate among themselves to generate different actions, atmospheres and spaces, at the same time that they will look for solar radiation. in different orientations.
This irregular and chaotic perimeter will be ordered by means of prefabricated bathroom cores that will programmatically organize and distribute its interior. A turning point between the chaotic and the orderly that will generate a result, a Caos perceptivo.
Author: Eric Moya Soler.
Location: Santiago, Chile.
University: Pontificia Universidad Católica de Chile.
Project tutors: Guillermo Hevia + Sebastián Irarrázaval.
Year: 2021

