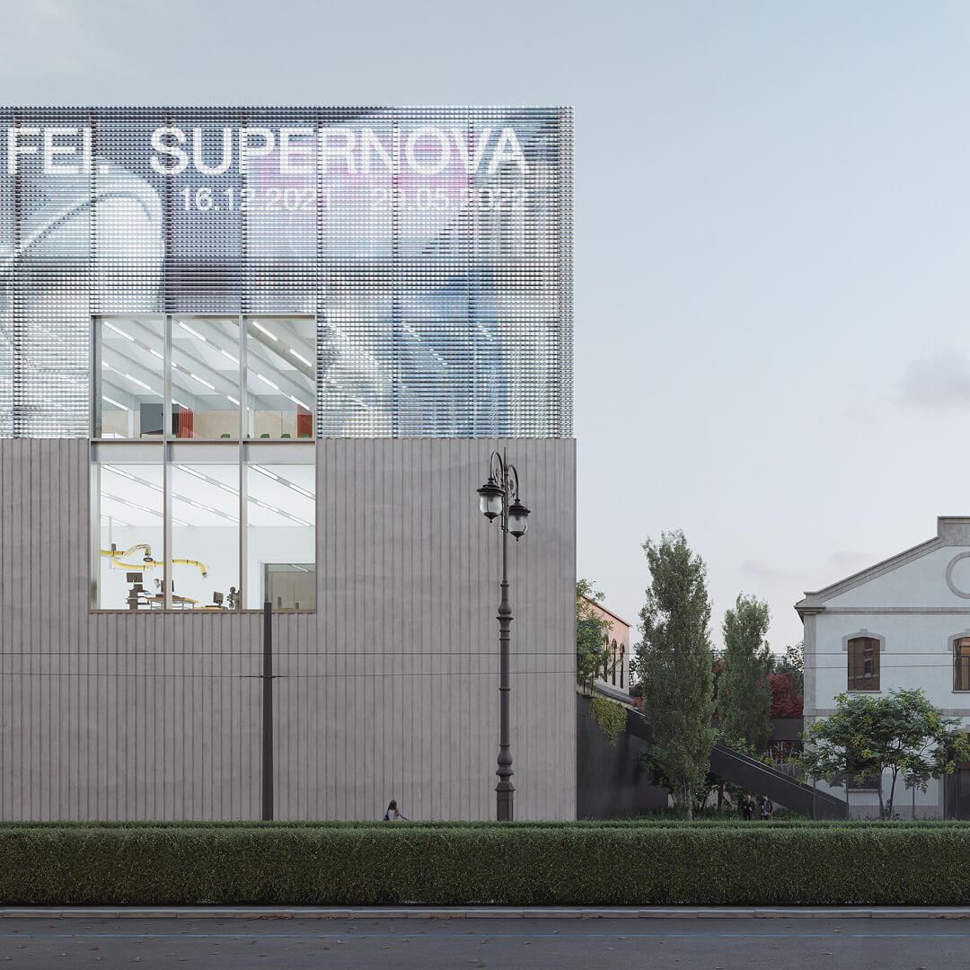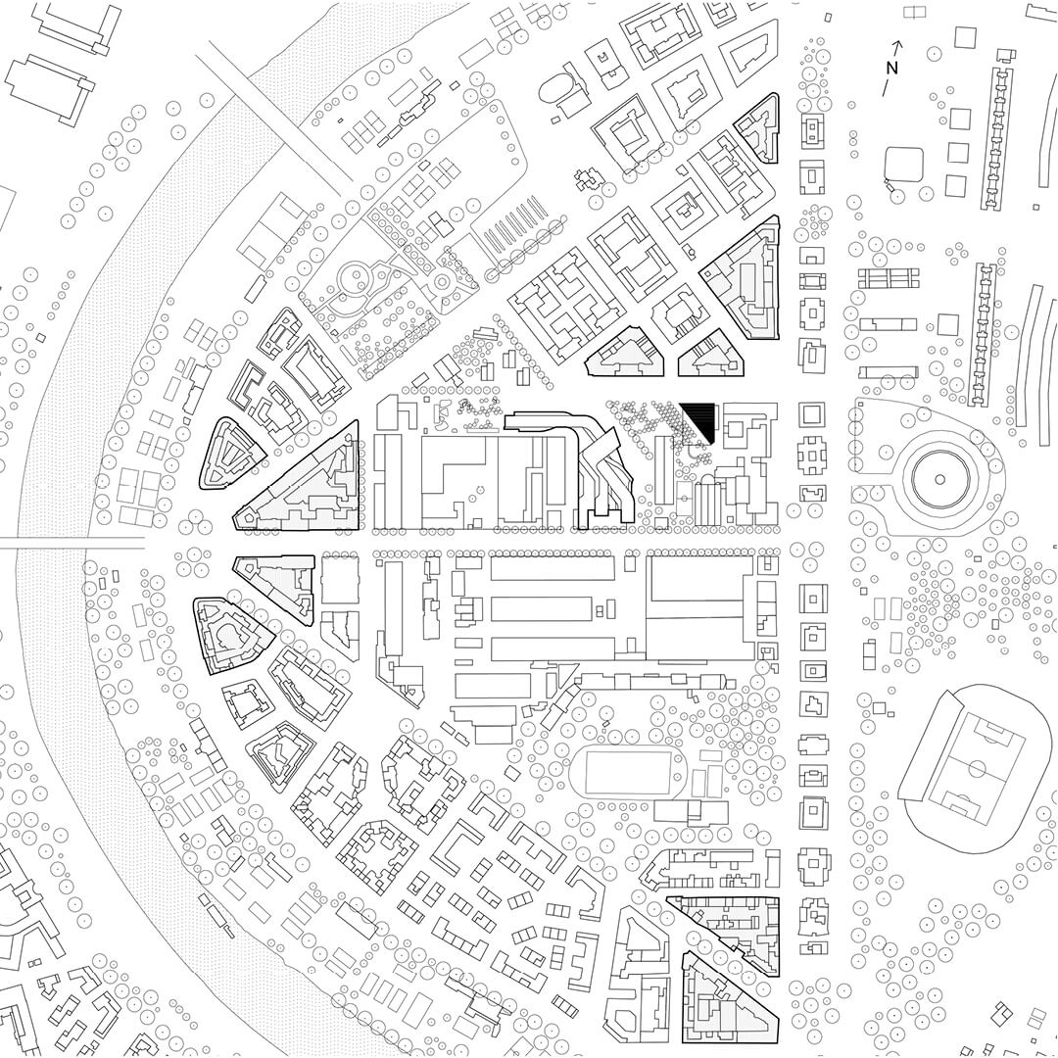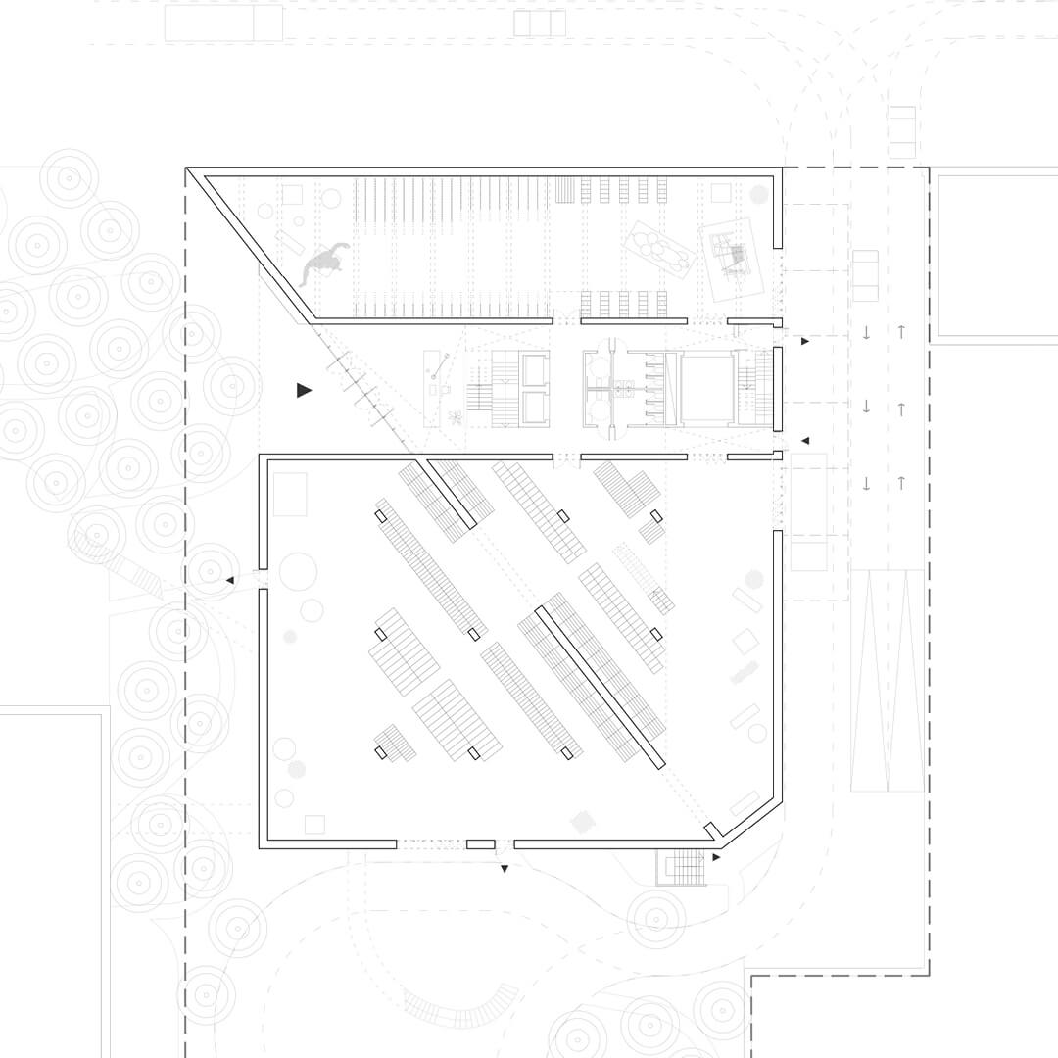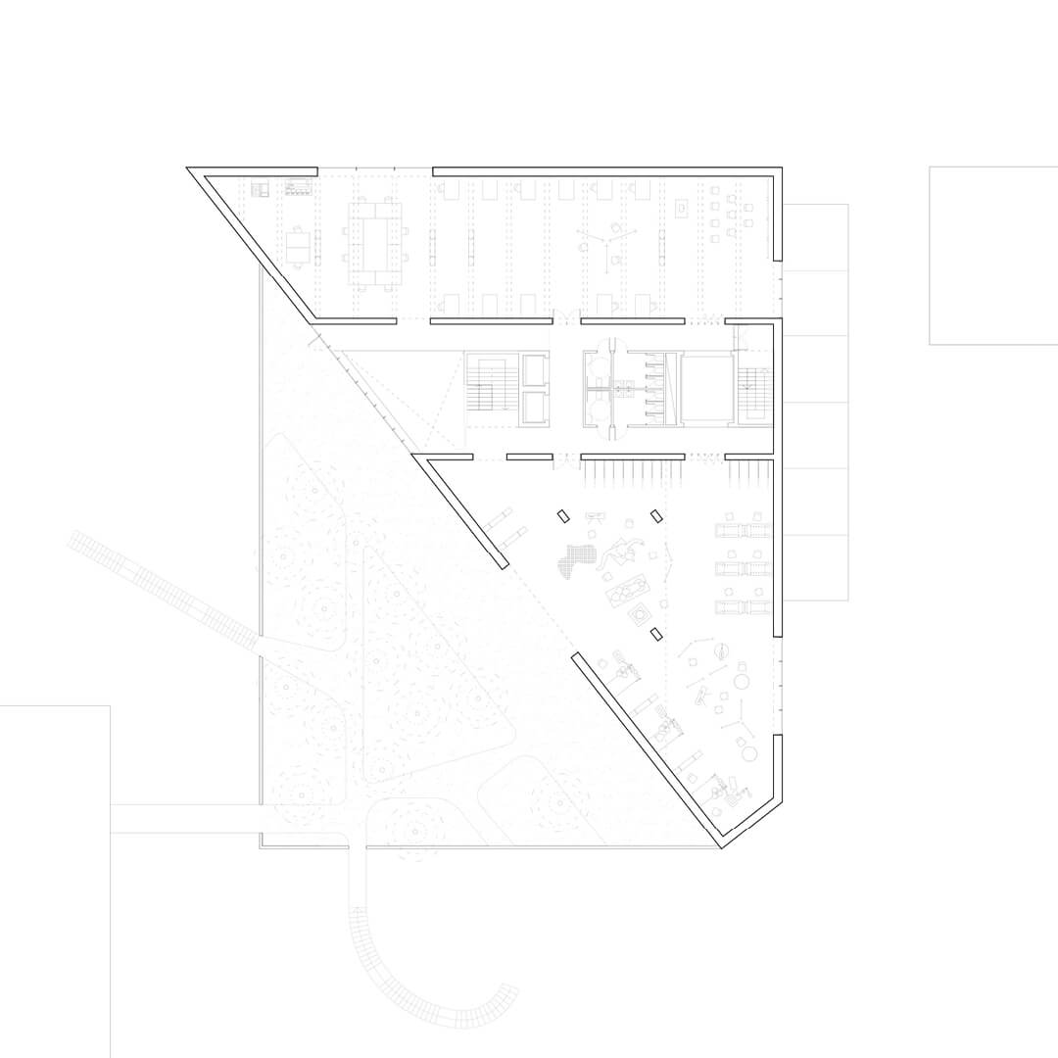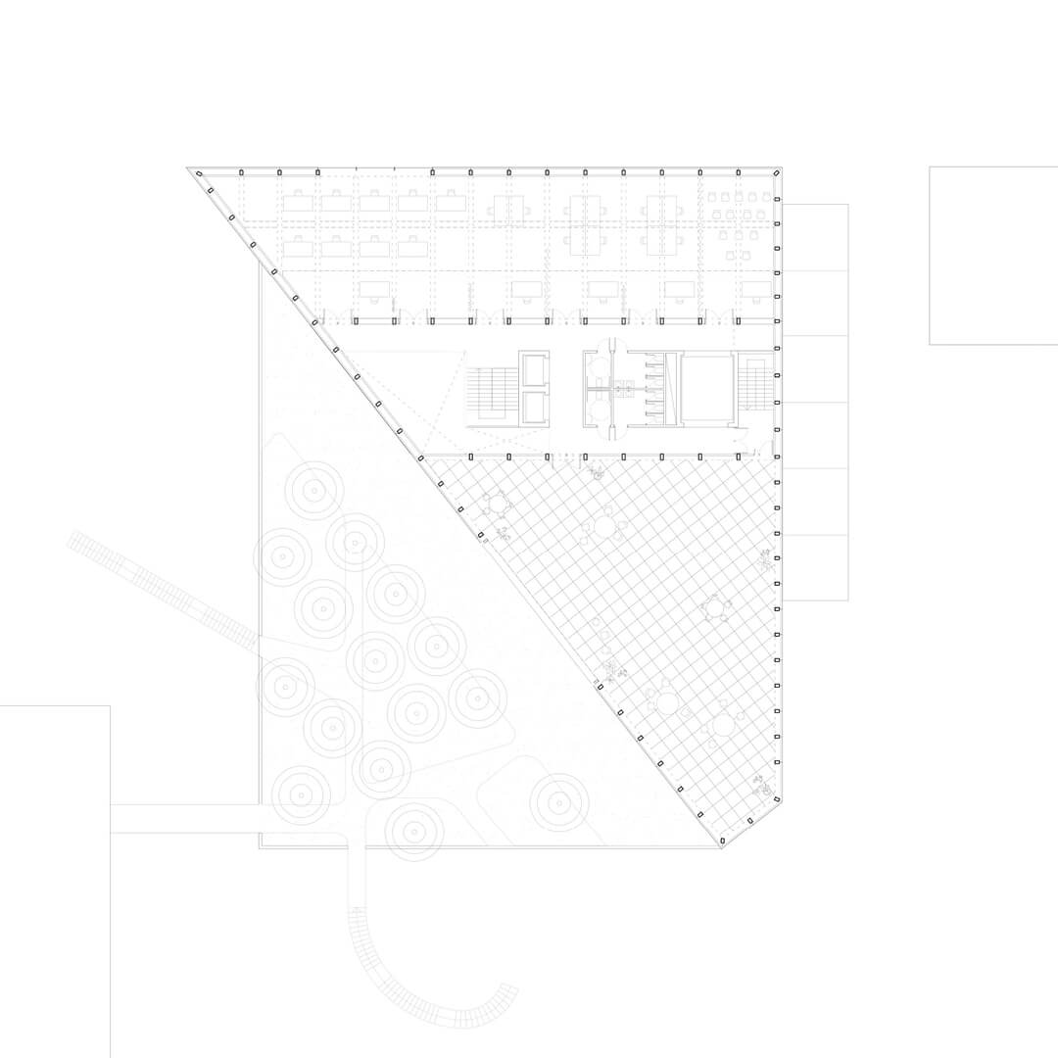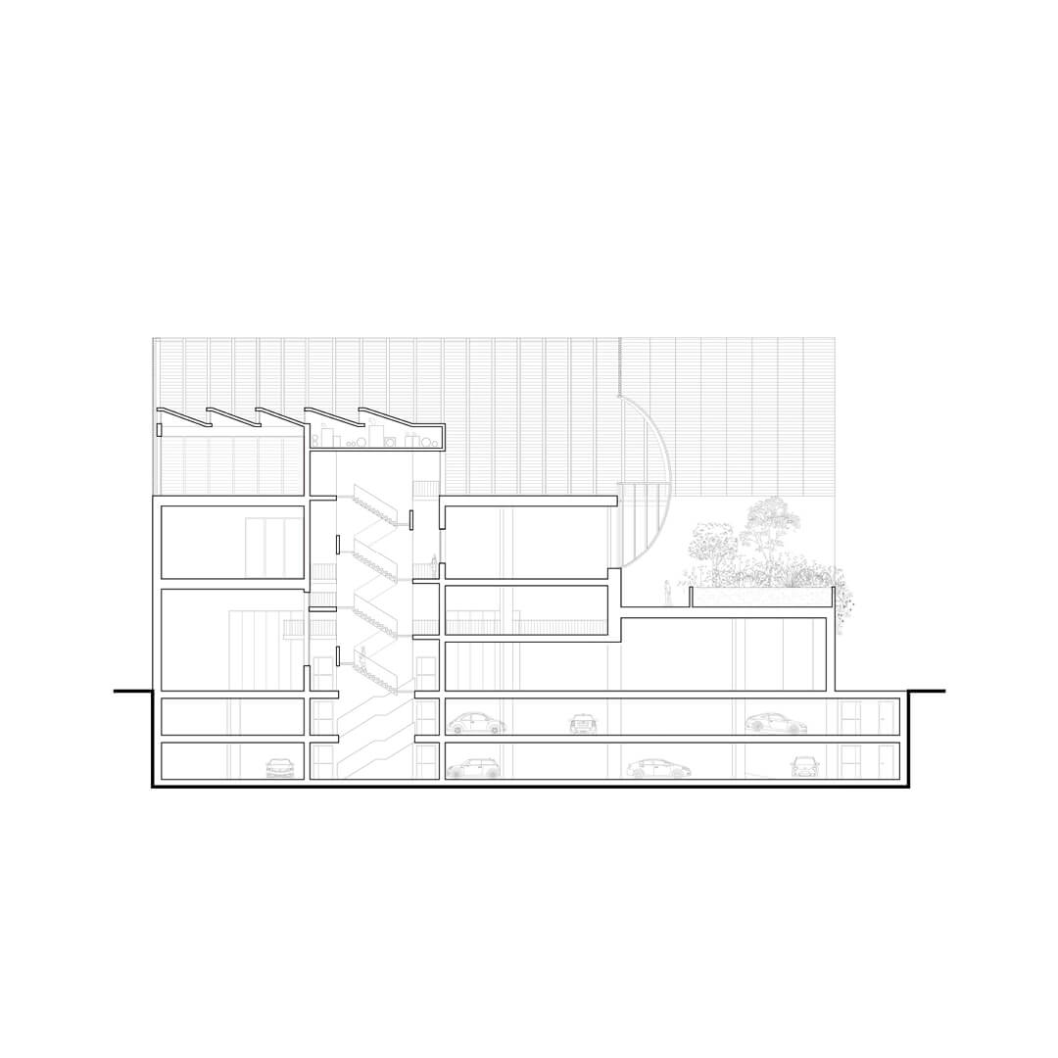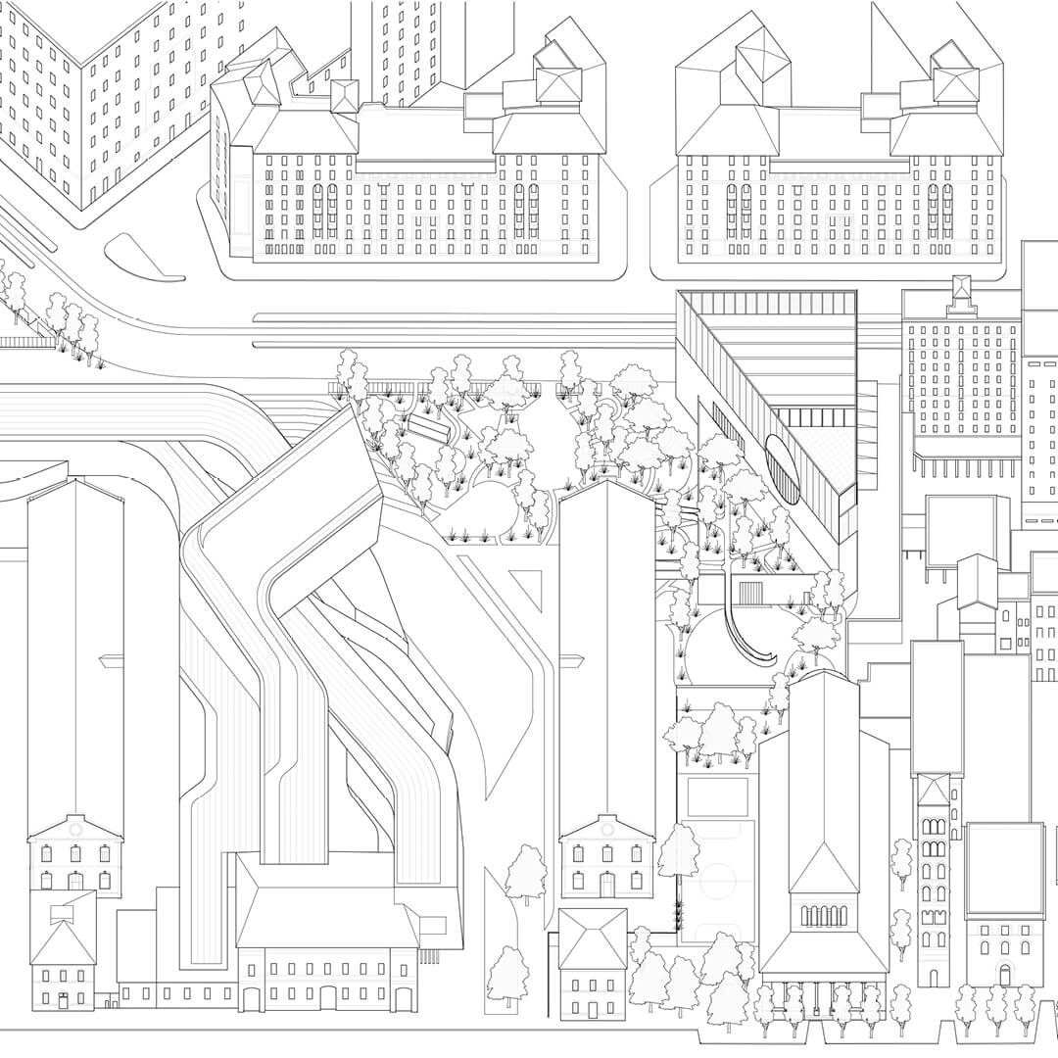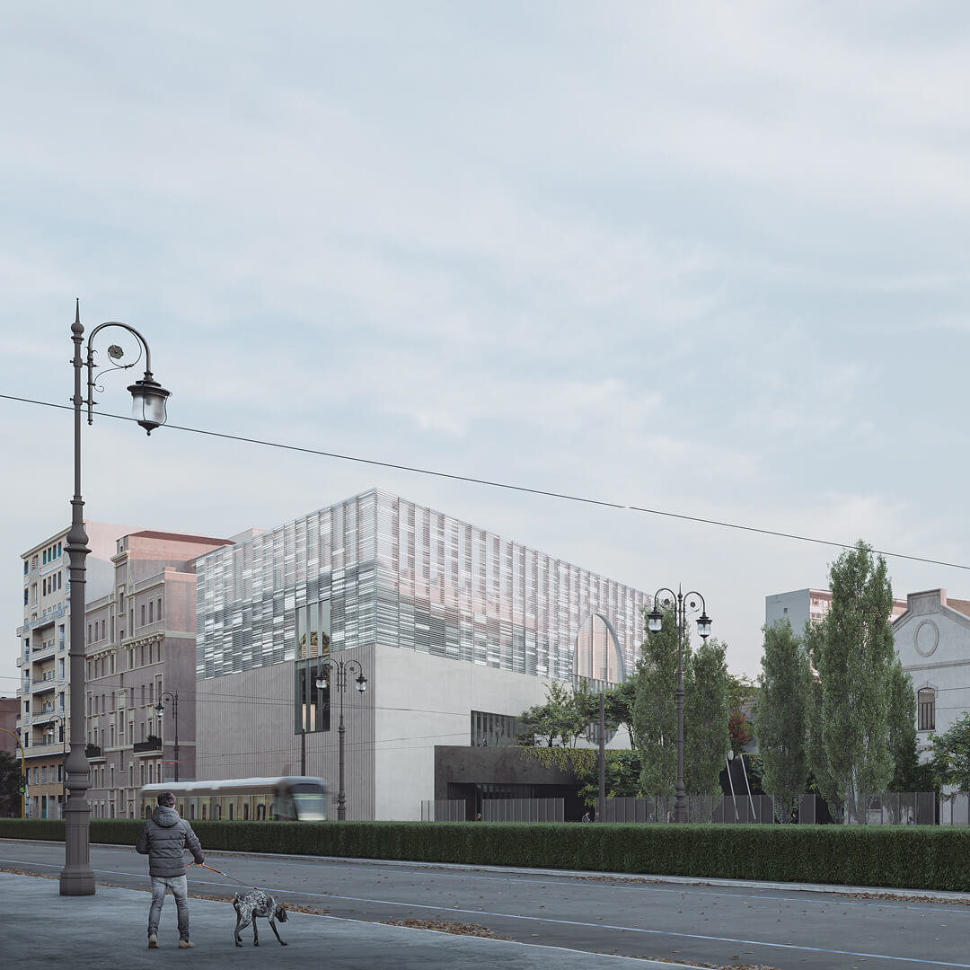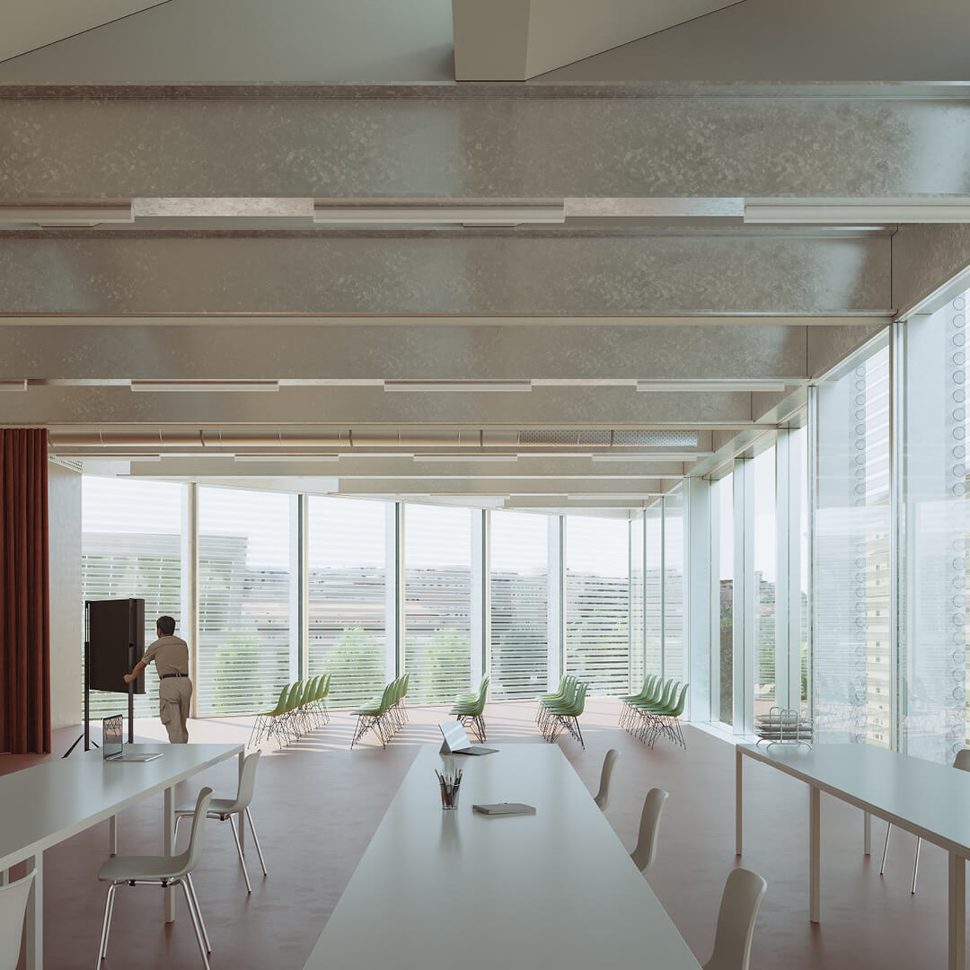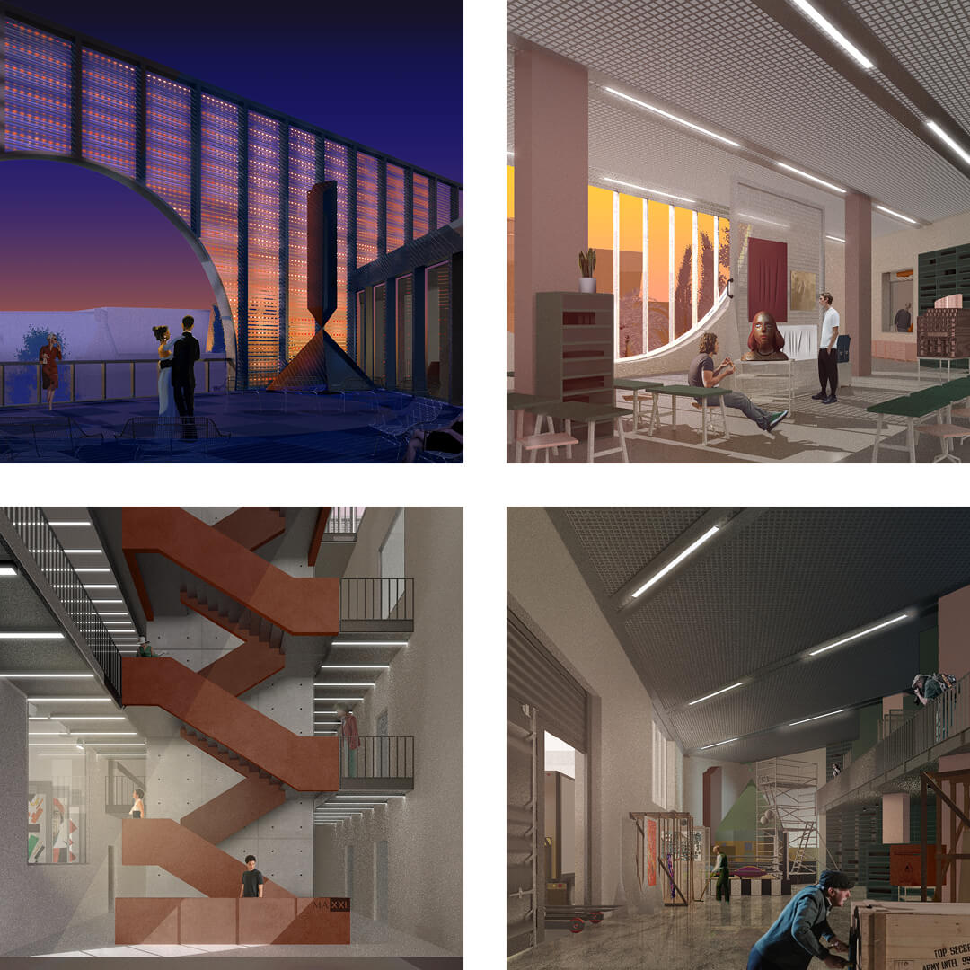Gico Studio
The proposal challenges the notion of flexibility in respects to the stereotyped connotation of the generic space and rather explores it through time.
In line with the suggestions offered by the brief as a means of optimizing the site and in response to the maximation of interior flexibility requested by the program, the proposal could have developed as a rather boxed building. However, the project stems from a formal analysis of the immediate context of the Flaminio neighborhood which is characterized by a non-orthogonal grid defined by the trident of Viale Pinturicchio, Via Guido Reni and Viale del Vignola, and further enclosed by the curve of the Tiber river.
The design for the Hadid MAXXI stemmed from similar considerations and was informed by two different axes with the ambition of reinforcing the connection between via Guido Reni and Piazza Mancini. Following in Zaha’s footsteps, our proposal for the Grande MAXXI was designed taking into consideration both the orthogonal blocks of Via Masaccio and the oblique axis of Via Poletti. The resulting triangular shape recalls some of the triangular blocks of the neighborhood (including the one that hosts GICO studio in Flaminio) whilst opening the block to a continuous green corridor establishing a connection with the adjacent green spaces. To complete the green strip of the surrounding landscape, the brief outlined the necessity for a two- or three-story building with a green rooftop terrace. When analyzing this requirement we encountered a few critical points, especially in relation to the lack of connection — both visual and functional — that this would entail between the rooftop terrace and the ground floor garden. To this end, we thought it more effective to split the rooftop into two distinct terraces: a green one, on the first floor which would be easily accessible from the street level, and a mineral one, on the top of the triangular volume which could act as a space for outdoor events or exhibitions. The shorter volume which featured the green terrace, was then treated with a different materiality for visual coherence with the surrounding landscape. The result is a series of outdoor spaces with different qualities that gradually climb up the mass of the building. This configuration was also useful when developing the programmatic distribution as the large ground floor art deposits benefitted from a more generous rectangular plan obtained by the combination of the two volumes, while the labs and didactic classrooms hosted within the upper floors took advantage from the presence of the two terraces.
We believe in the importance attributed to the quality of space as achieved through specific geometrical definition. The proposal thus challenges the notion of flexibility in respects to the stereotyped connotation of the generic space and rather explores it through time. Instead of designing a flexible system of interior movable partitions, the proposal features bearing concrete walls which unequivocally allocate a specific function to each space whilst focusing on the potential future growth of the building. As the very need for this building was based on the lack of space of the museum after only few years of life and, expecting the need for even more space in few years, the top floor is configured as a potentially growing entity with the crowning “billboard” acting as a perimeter for this growth. To this end, the structure of the last floor is lighter and features a flexible steel frame system to enable the addition of one or more additional levels.
Architectural sustainability in Rome entails mostly shading for facades and roofs during the hot months. While the lower concrete facades would benefit from the shadow provided by the trees and vegetation planted on the lower green terrace, the technological crown that wraps the top part of the building was designed as a passive shading system for the upper terrace and the classrooms. Part of this latter was also integrated with a solar thermal system with an east/west exposure to achieve a continuous support to the MEP systems. Operating in support to the existing museum, the new building will provide new spaces for the deposit, storage and restoration of artworks as well as engaging in educational activities. To this end, the proposal also explores this new volume as a communications support by featuring a very Venturi-esque billboard.The latter, which faces both the street side and the museum side, is composed of a grid of horizontal plexiglass tubes containing stripes of LED dots which collectively act as a large low-resolution screen. Whilst, on one hand this device could be used to showcase digital art (which we believe should be a central part of the collection and program of a contemporary museum), on the other it could be used to promote the museum program and enabling greater visibility to the whole complex. Ultimately this element is conceived as a “window” into the building that could also live-show some of the interior activities such as the restoration of an art piece.
Author: Gico Studio.
Landscape: Caarpa.
Renders: Alessandro Rossi.
Website: gico.studio+caarpa.it+alessandro-rossi-images.com
Location: Rome, Italy.
Year: 2022
Competition: Grande MAXXI International Competition.
