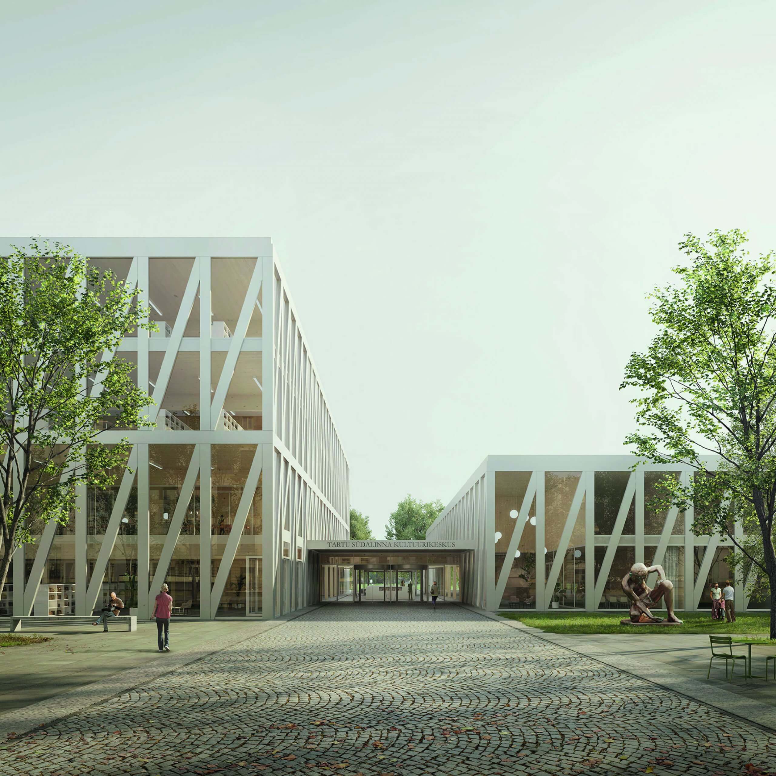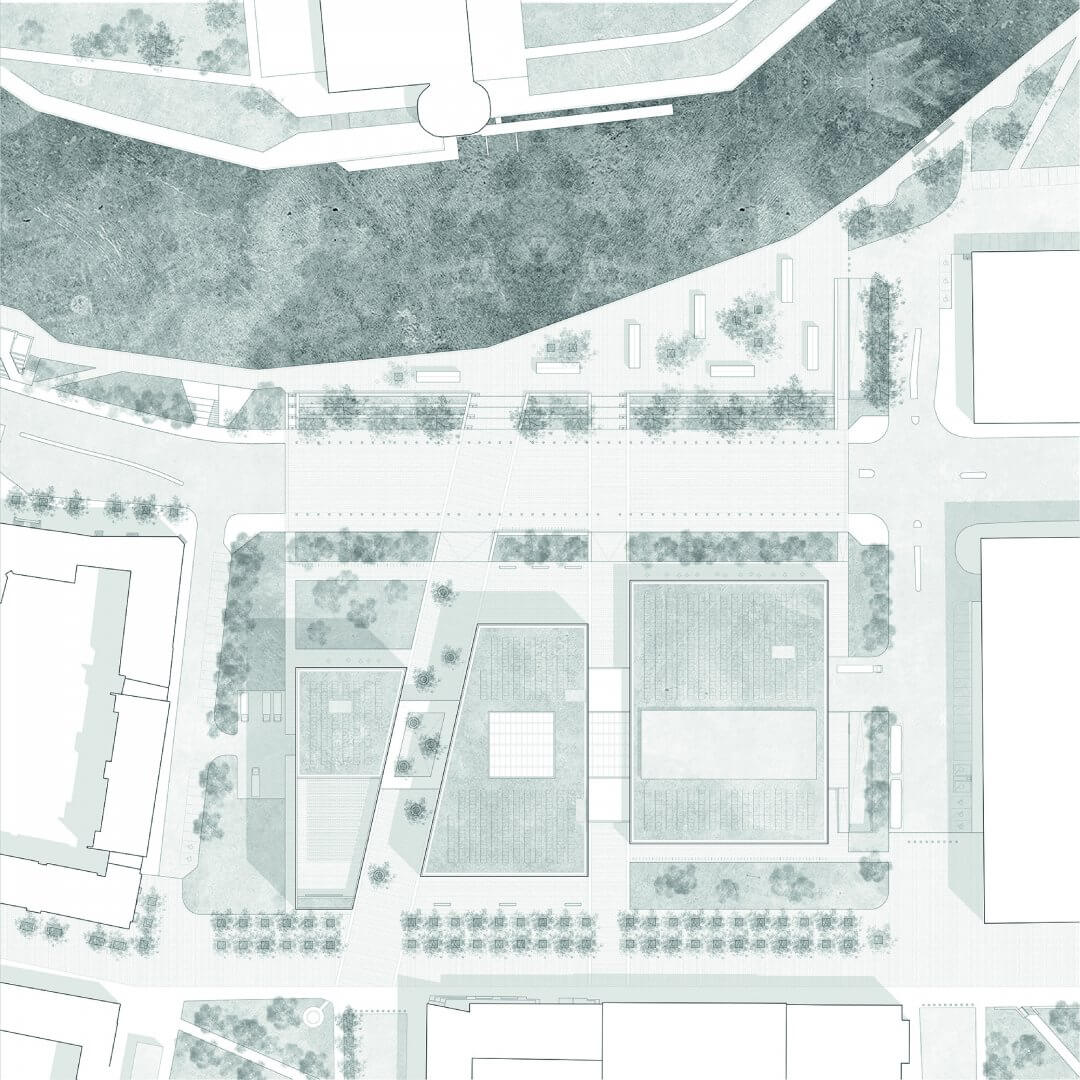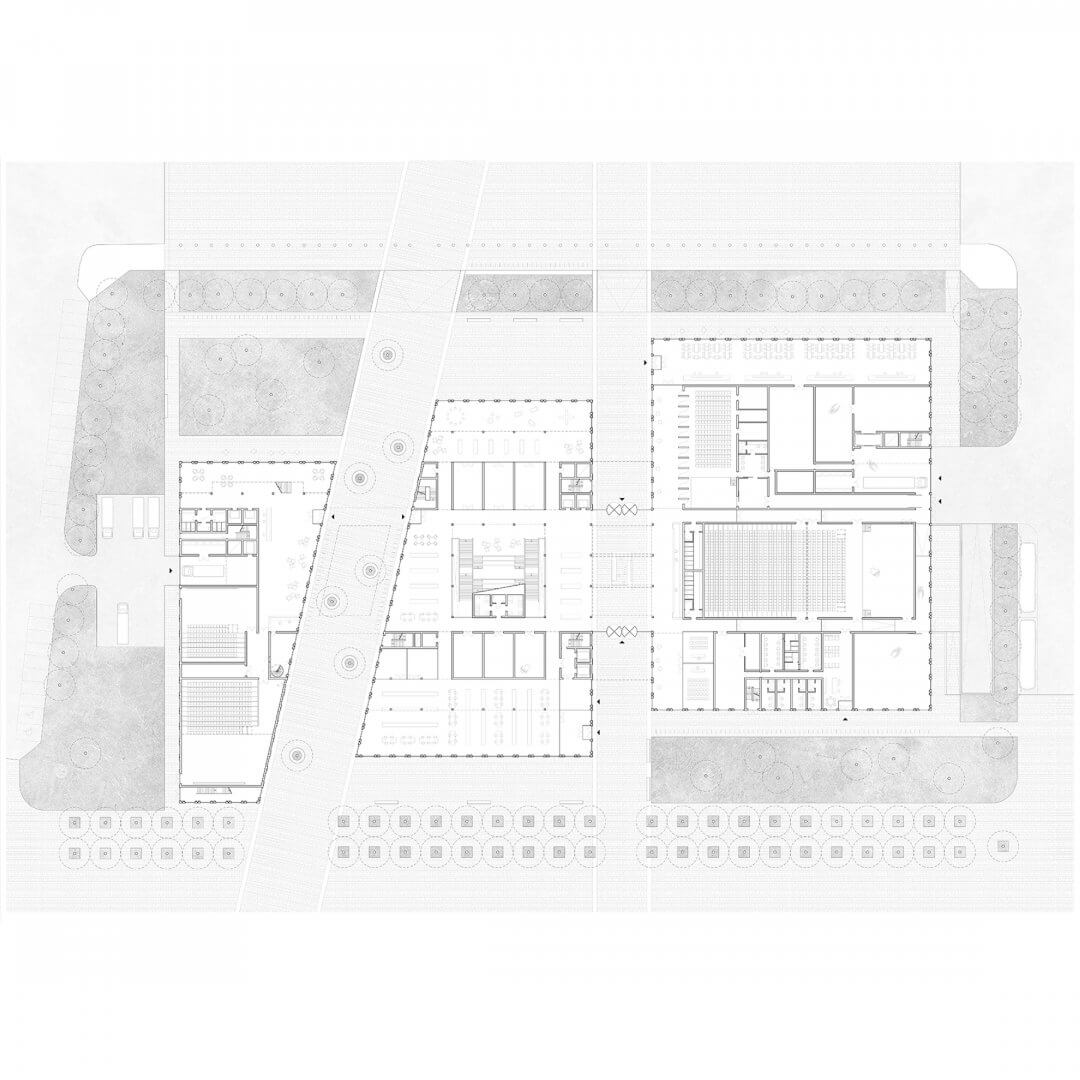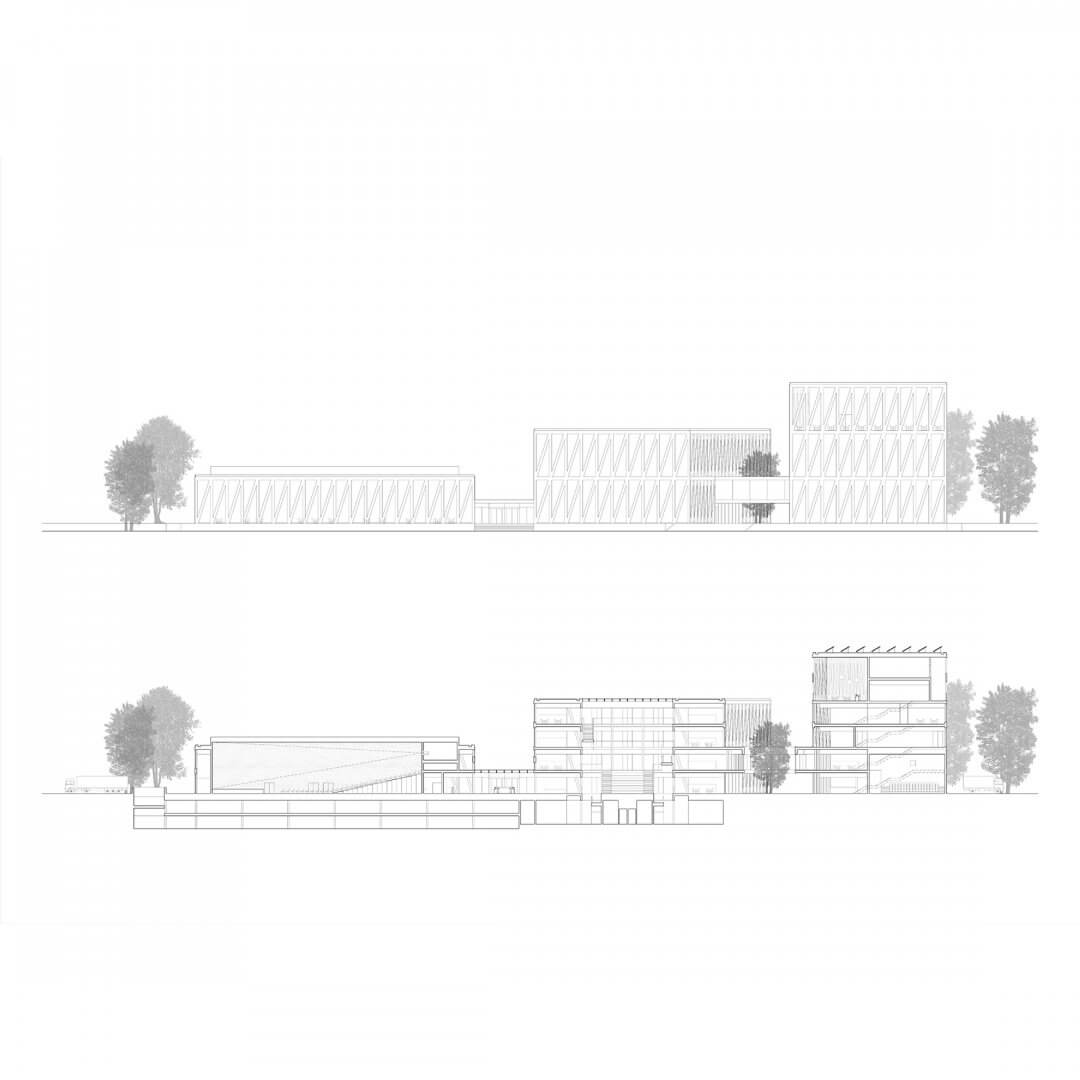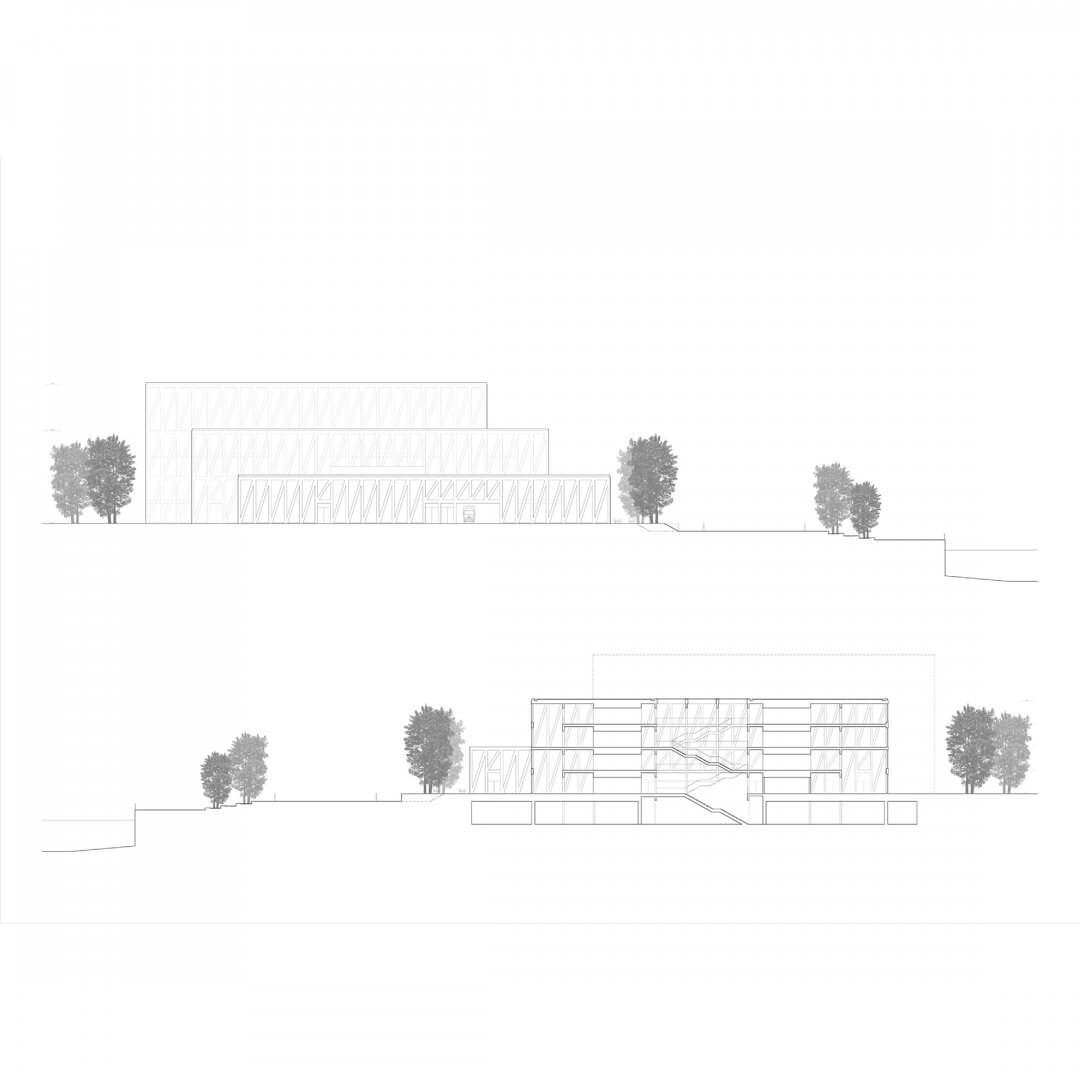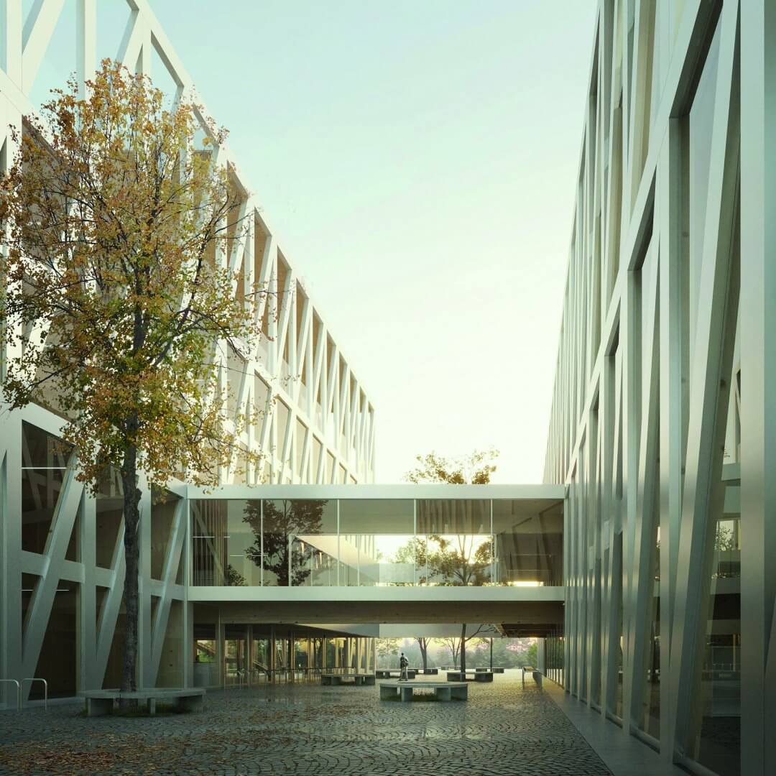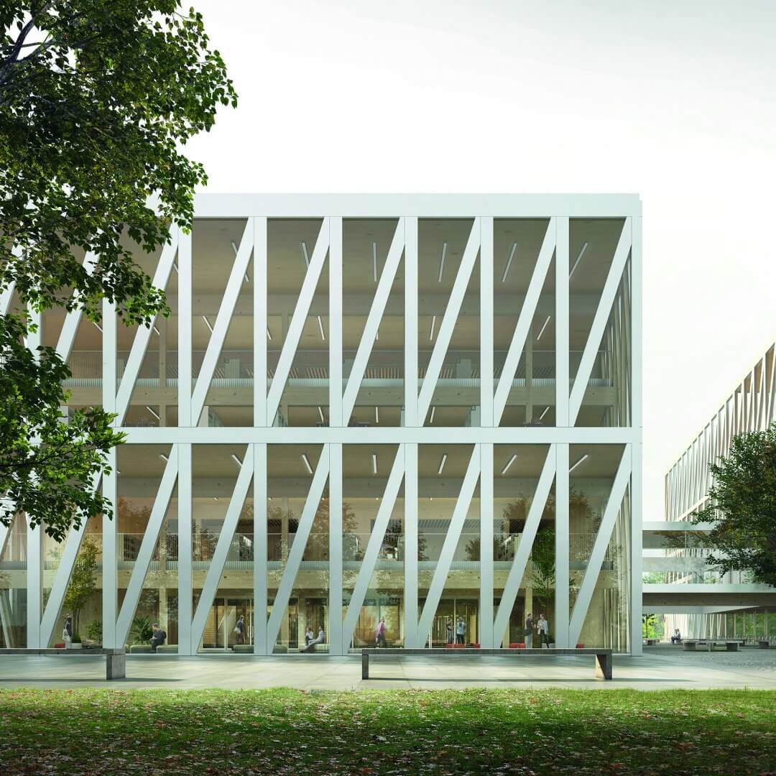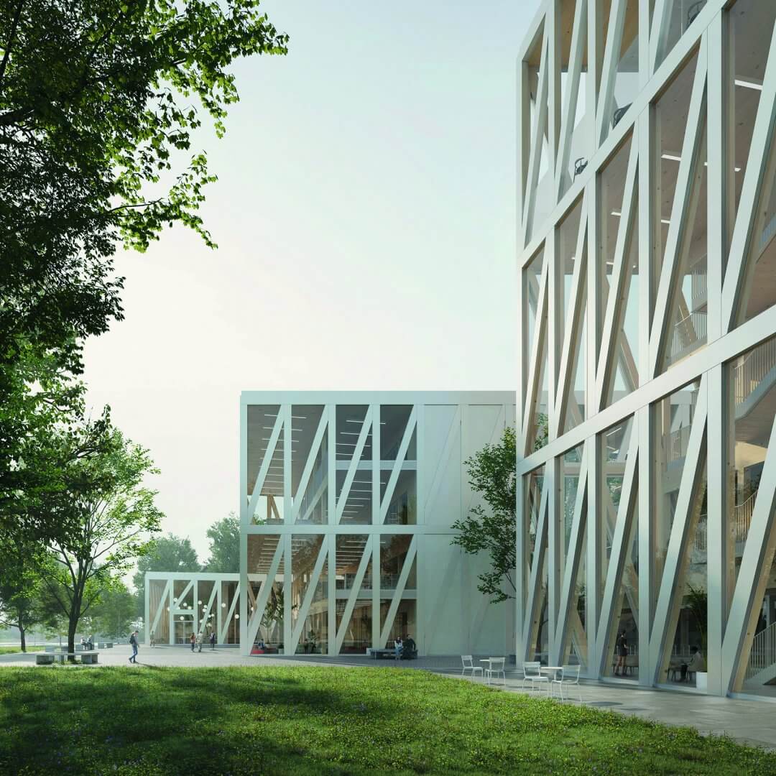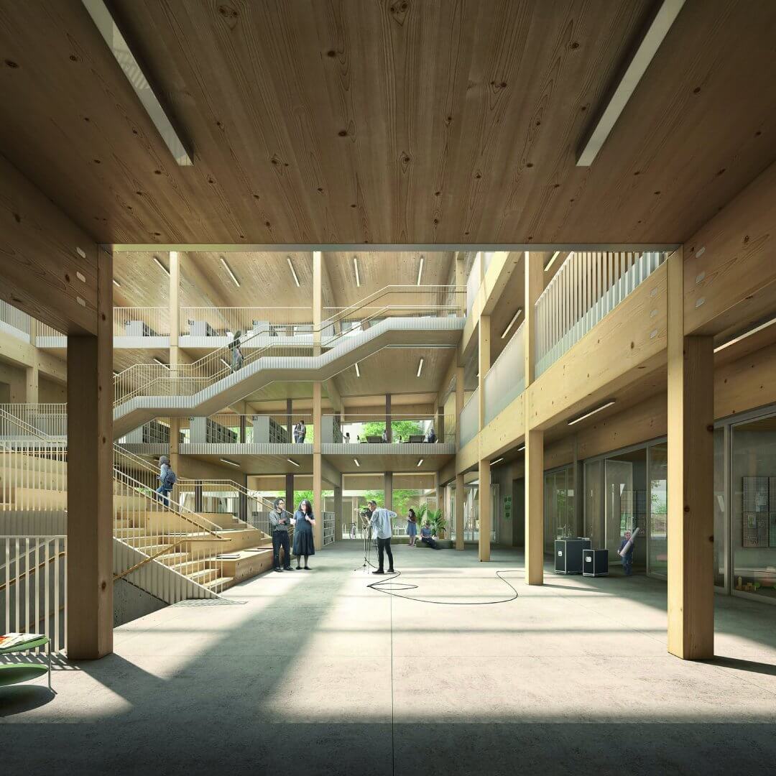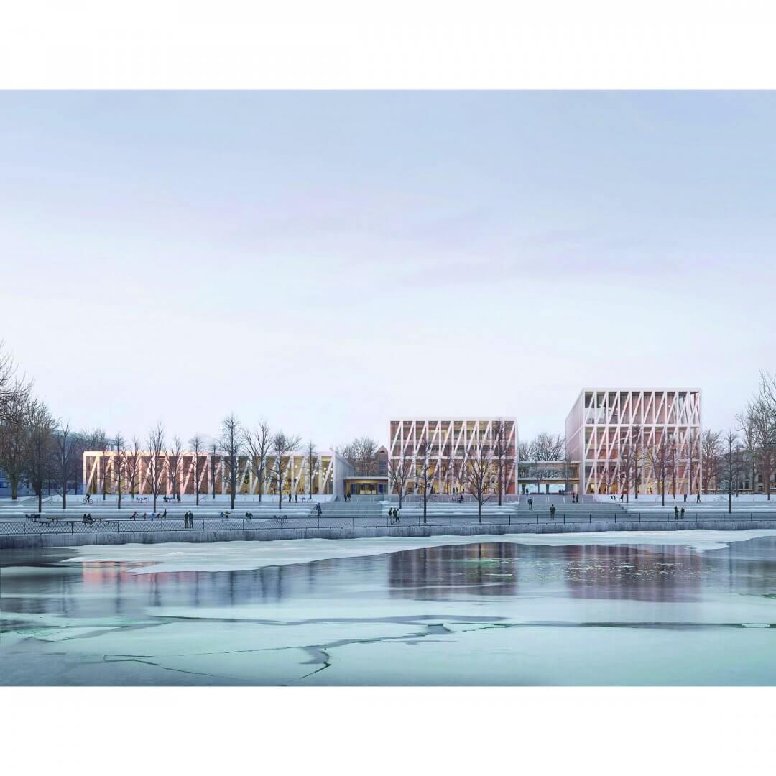Luca Poian Forms
Conceived as a threshold between the city and one of its oldest natural resources, the Cultural Centre emerges as a catalyst working to sustain a fluidity across the city to the River Emajõgi.
VISION
The city of Tartu in Southern Estonia possesses a rich and evolving history, much of which is reflected in the composition of its urban fabric. With Tartu growing to embrace present-day social and environmental shifts, a new generation relies on its built environment for the support to confront the challenges a forward-thinking, progressive and diverse community faces. Our proposal for the Tartu Downtown Cultural Centre highlights the region’s layered past by utilising new and historic urban conditions to create a variety of experiences that celebrate the legacy of Tartu, while establishing its symbolic presence as an internationally renowned institution.
Conceived as a threshold between the city and one of its oldest natural resources, the Cultural Centre emerges as a catalyst working to sustain a fluidity across the city to the River Emajõgi. A series of three subtly connected masses set along the profile of the riverbank are flanked by service entrances along Uueturu street and Poe street. Positioned this way the design maintains seamless logistical connections to the city’s transportation network but leans into the porosity afforded by two prominent, outdoor, pedestrian passages establishing physical and visual throughways into the foreground of the Centre. The site thereby extends across the newly integrated Vabaduse avenue up against the shores of the River. The plan reinforces the inclusivity and scale characteristic of a walkable urban plaza and welcomes a programmatic ebb and flow beyond the masses themselves. Carefully informed by the scale and rationality of their surroundings, the volumes gradually adjust in both overall footprint and elevation as their functions change, the former decreasing and the latter increasing, culminating in a Crescendo at the northmost point, the highest elevation, a rooftop cinema and restaurant with spectacular views of the city.
WALKTHROUGH
Imagined as a pavilion within the new park welcoming users into the site from all parts of the city, the central structure contains the Main Library above grade, and the Museum below grade. As spaces for gathering and discovery, libraries are made for exchange so the interior spaces of the structure are organised around a central, triple-story atrium for porosity, lightness and ease of circulation. The building serves the city’s diverse population through a varied selection of spaces including group study rooms, independent work areas, an internet classroom and rentable recording studios. Designed as both a traditional library and a modern, technology-focused hub for the community, the library offers a rich program of activities, in which reading and browsing book stacks are only a part of the experience. For instance; the main level features sizable open spaces dedicated to children’s literature and activities organised by age. While the ground floor is designated for social interaction, play and learning, upper levels provide academically focussed spaces for research, book collections and quiet reading.
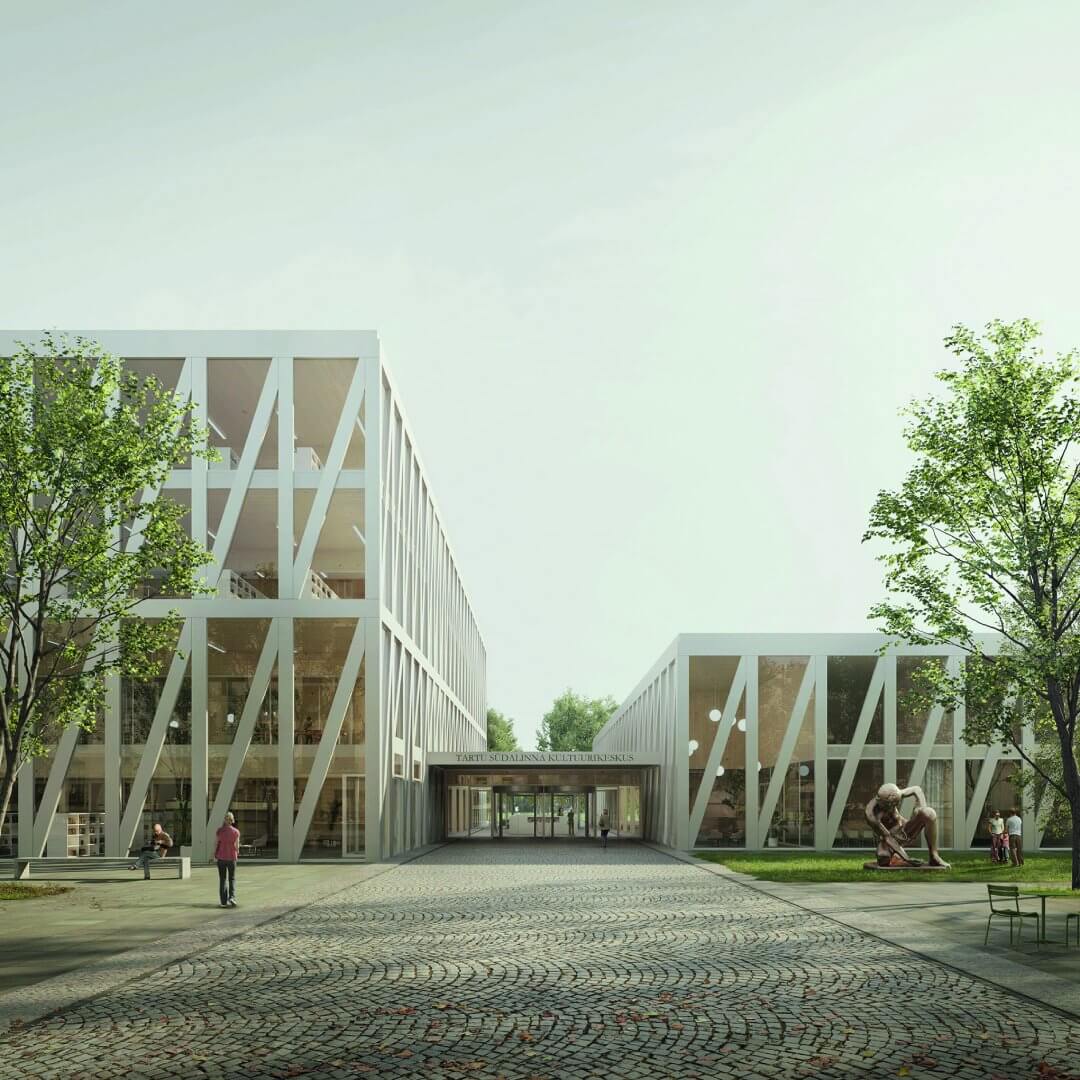
The central structure serves as a key transition point to the adjacent structures on site. A central spine allows functional and circulatory connections between the Event’s Centre structure to the south and the Arthouse Cinema and workrooms to the north. The Event’s Centre shares a basement with the Central building supporting back-of-house access to the Museum functions below-grade from the service entrance on Uueturu street. The pedestrian passage between the Main Library and Conference centre on the ground level is interrupted only briefly by a strategically placed glazed intermediary entrance lobby, isolating entrances to enable each program scheduling flexibility. A similar condition exists between the Central structure and The Arthouse Cinema: a bridge connecting to the Library at the second level is designed not just as a physical connection, but a key programmatic integration binding functionality to the form itself. The pedestrian passage below the bridge is a resurrection of the historic Kauba Street that once cut through the site, its position between the Library and the entrance to the Arthouse cinemas encourages flexible participatory programming such as informal markets and small commercial stalls bringing activity and life to the pedestrian corridor. The structure housing the cinemas and workrooms is the tallest amongst the set of volumes, placed along Poe Street, the location once occupied by 17th century mediaeval fortifications. The Arthouse Cinema is a vital component of the Cultural Centre, housing a variety of indoor and outdoor halls and theatres to celebrate the medium of film and performance art. Rounded out by lounge spaces with views of the River Emajõgi and the surrounding neighbourhood dispersed around the floorplates’ exterior perimeters the overall design is expressed through its constituent parts, avoiding excess or unnecessary architectural flourishes. The beauty of the completed buildings stems from the inherent qualities of each layer and each material without decoration.
STRUCTURE, BUILDABILITY AND SUSTAINABILITY
Breaking away from tradition, our design for the new Cultural Centre provides a welcoming and flexible environment for the diverse community of Tartu. Showcasing new approaches to construction with the use of a hybrid structure comprising glulam frames with CLT slabs and core, the project is designed to support vast open learning and work spaces compatible with its programmatic goals. With no structural internal partition walls and the MEP carefully coordinated to minimise visual intrusion, the layout can be easily adapted as future demands change.
In keeping with the project’s dedication to material efficiency and to maintain a comfortable and minimal internal environment the design utilises the project’s form and construction to maximise passive solutions, keeping running costs and CO2 emissions low. Uniform glazing on the perimeter façades and the Central Library’s multi-storey atrium maximise the spread of daylight into spaces that would not normally benefit from natural light. By enabling an even distribution of daylight throughout circulation and ancillary accommodation, artificial lighting is used sparingly, allowing the optimisation of lighting provisions and targeting a long-term approach to reducing emissions from electrical consumption. As the project recedes in elevation toward the South it allows for optimally oriented photovoltaic panels to be placed on each roof, enabling a majority of the site to contribute enormously to renewable electrical power generation.
The project aims to reduce the energy needed to heat fresh air by utilising solar gains and heat gains from occupants. Mechanical ventilation outfitted with efficient thermal fabrics will maximise heat reclaim and further promote the efficiency of the system. In the absence of a viable district heating and cooling network, the integration of site-specific heat pumps would provide an excellent heating and cooling source. A range of heat pump technologies including but not limited to hydro and geo-thermal should be investigated to maximise the site’s capabilities.
The simplicity of this fully engineered modular timber building belies its groundbreaking innovation. When each component is designed to be as efficient as possible the project sets a powerful sustainable agenda, resulting in an honest design without excess.
Author: Luca Poian Forms.
Renders: Filippo Bolognese Images.
Website: lucapoianforms.com + filippobolognese.ch
Location: Tartu, Estonia.
Year: 2023
Competition: New Tartu Downtown Cultural Centre.
Prize: 2a round.
