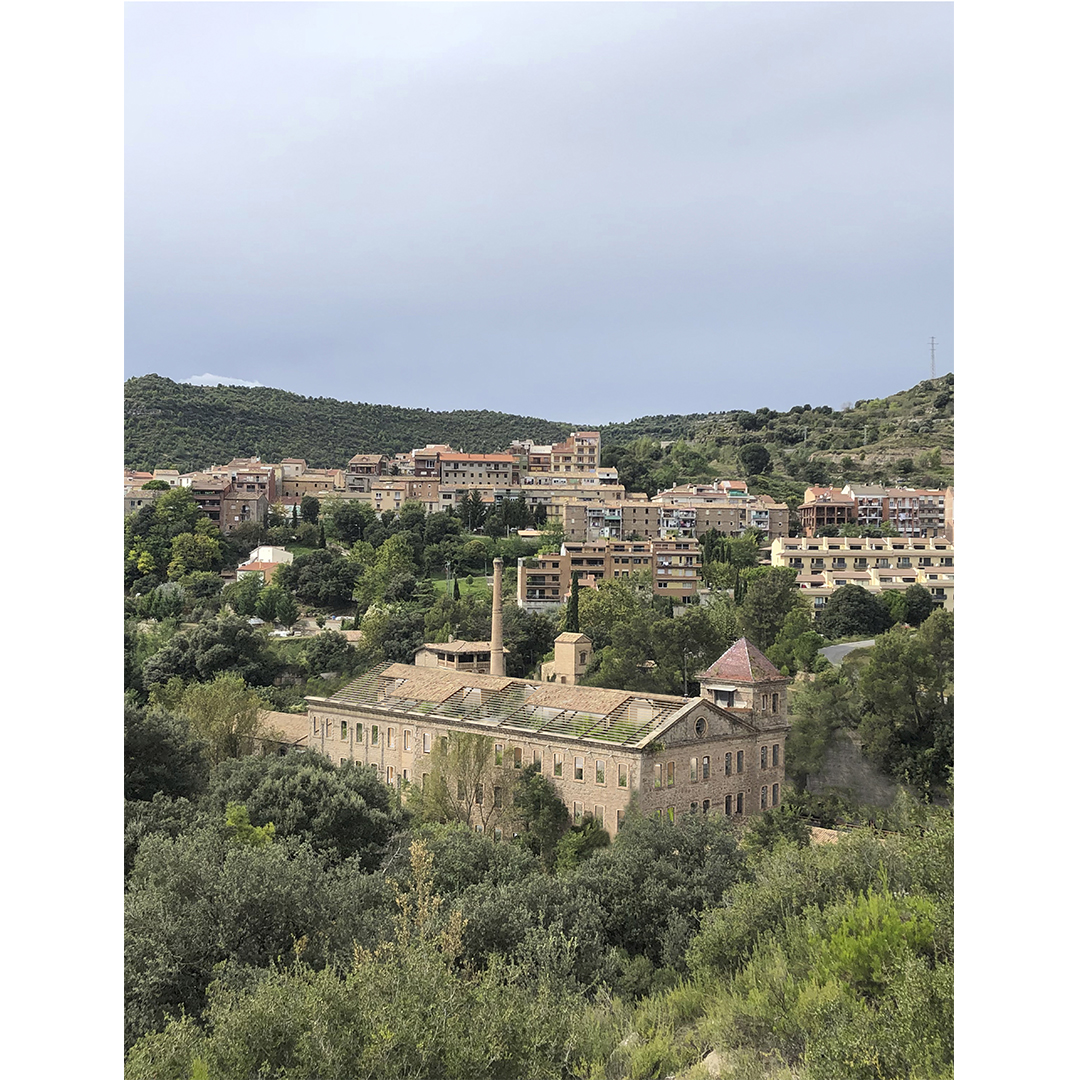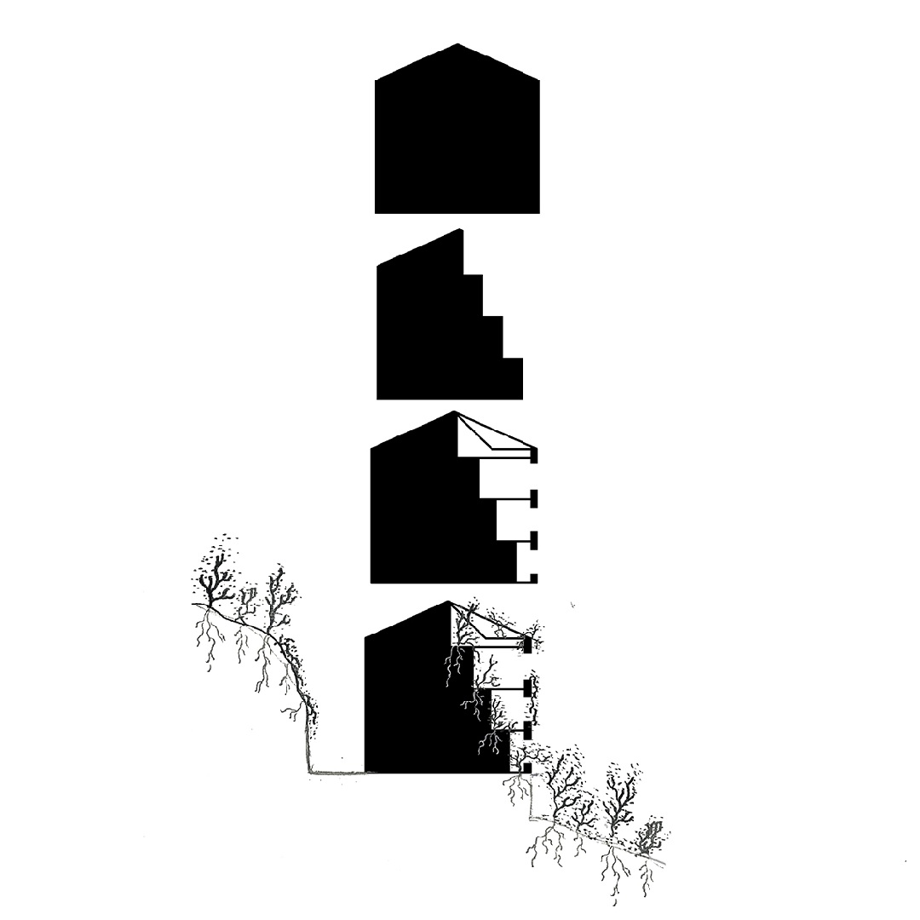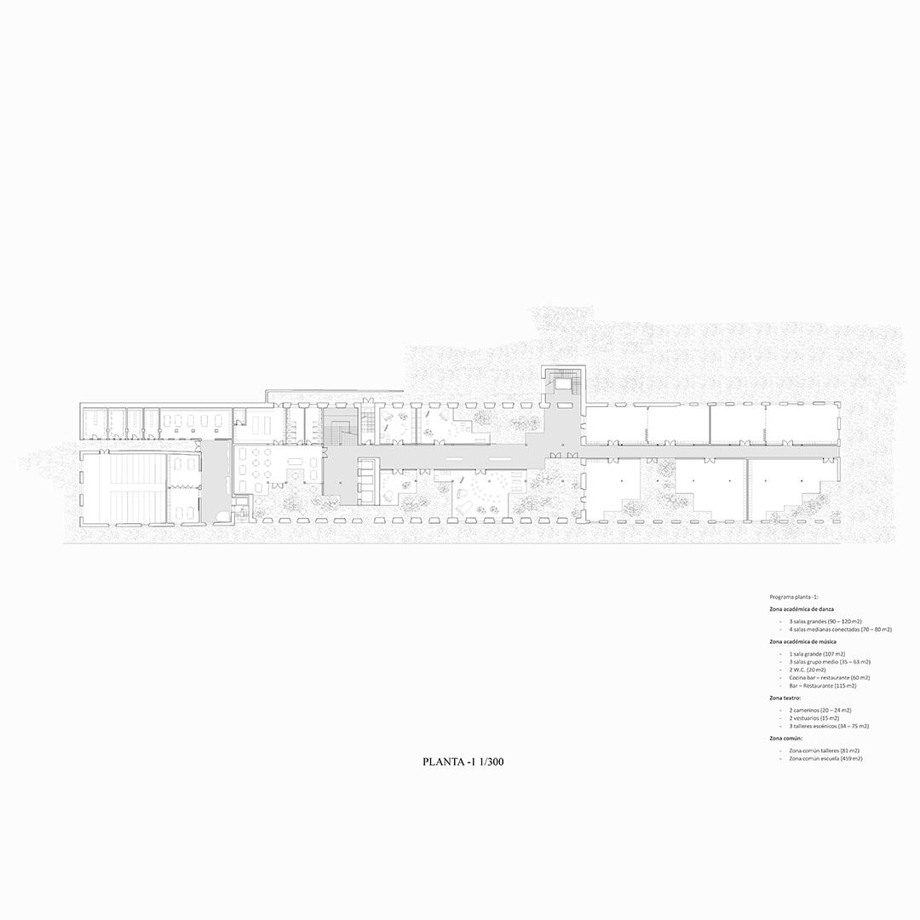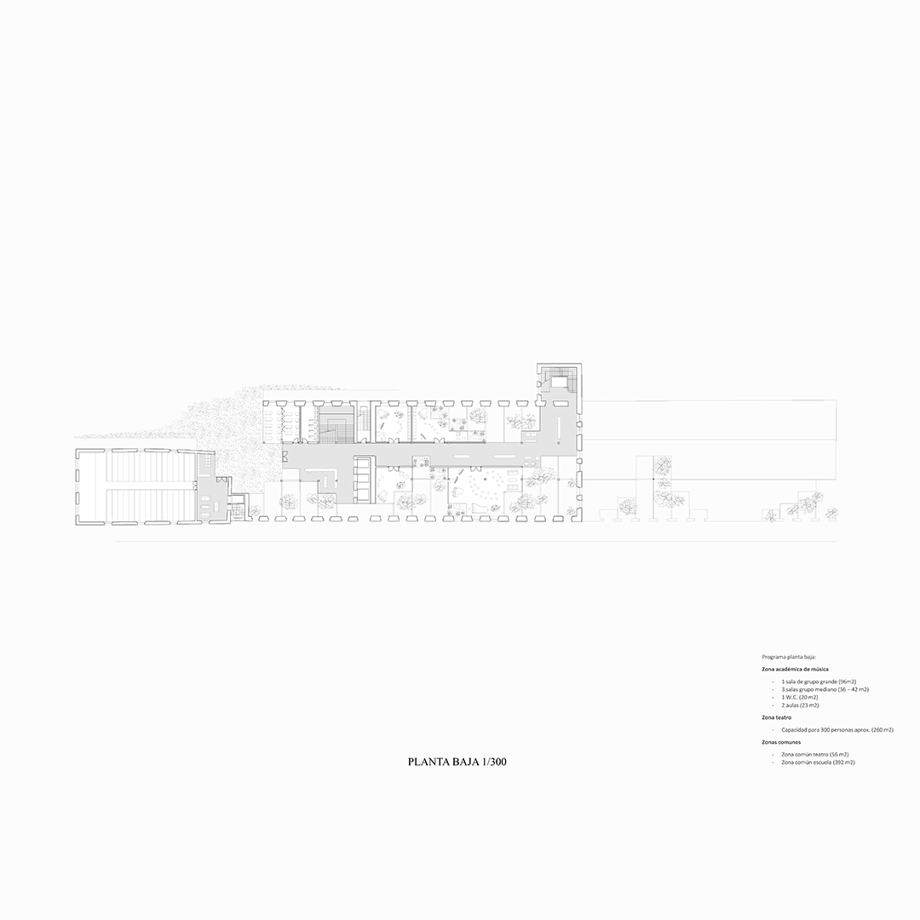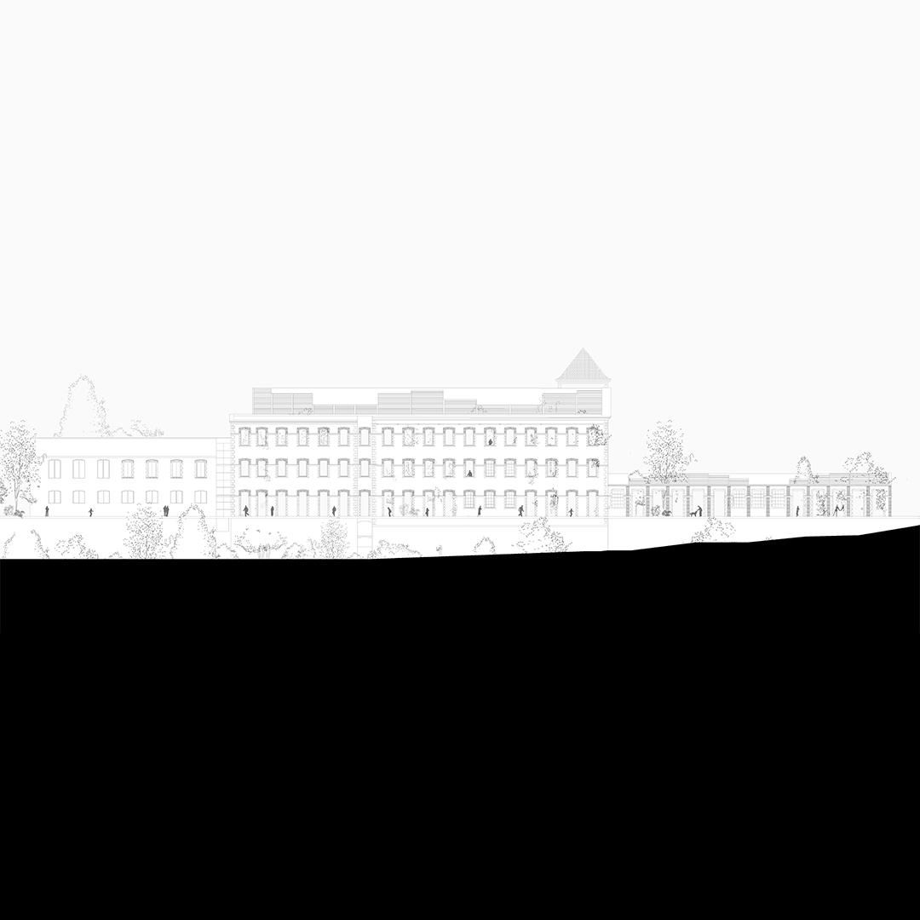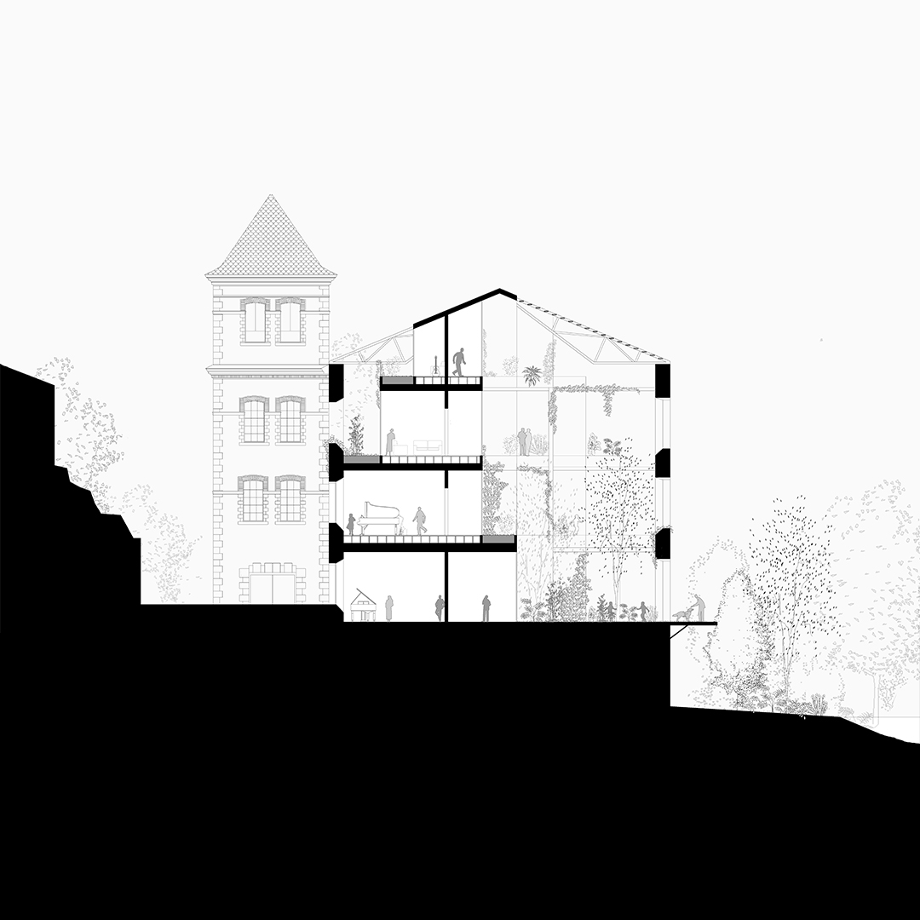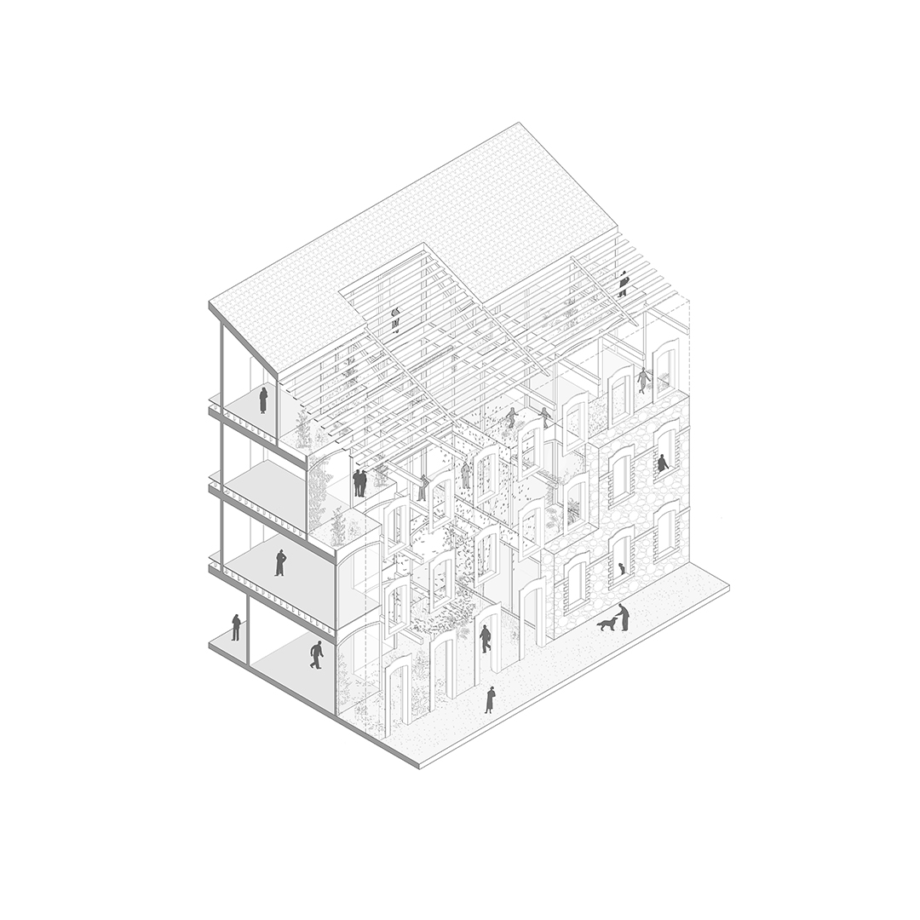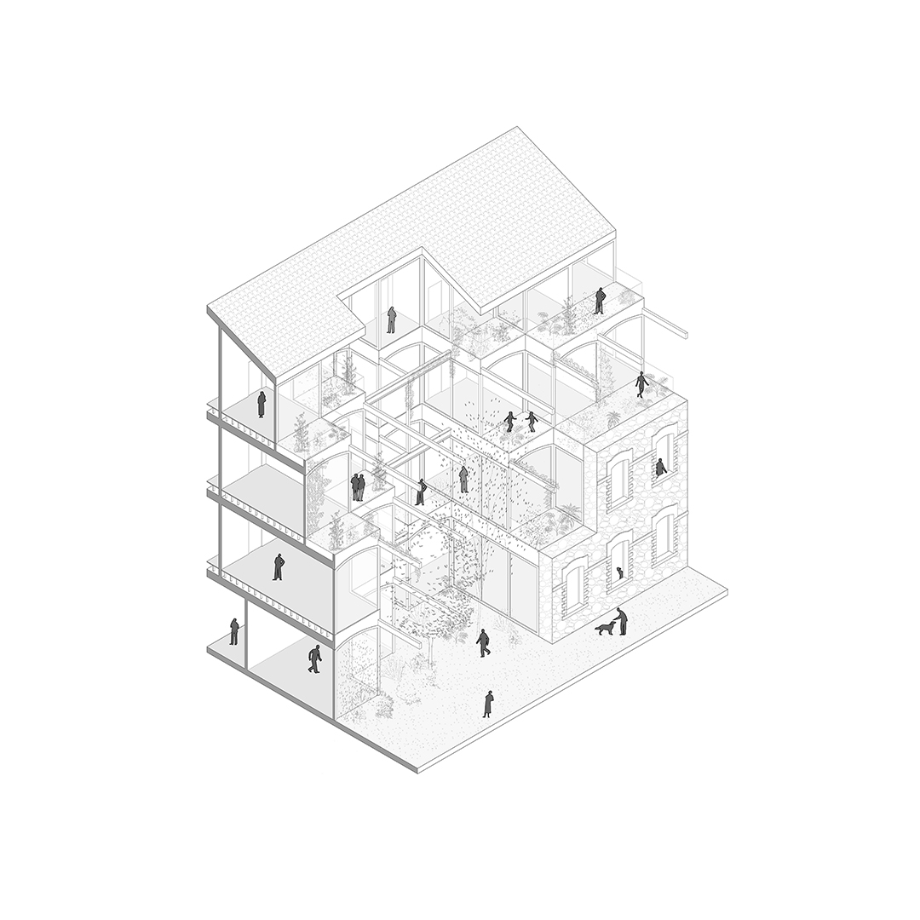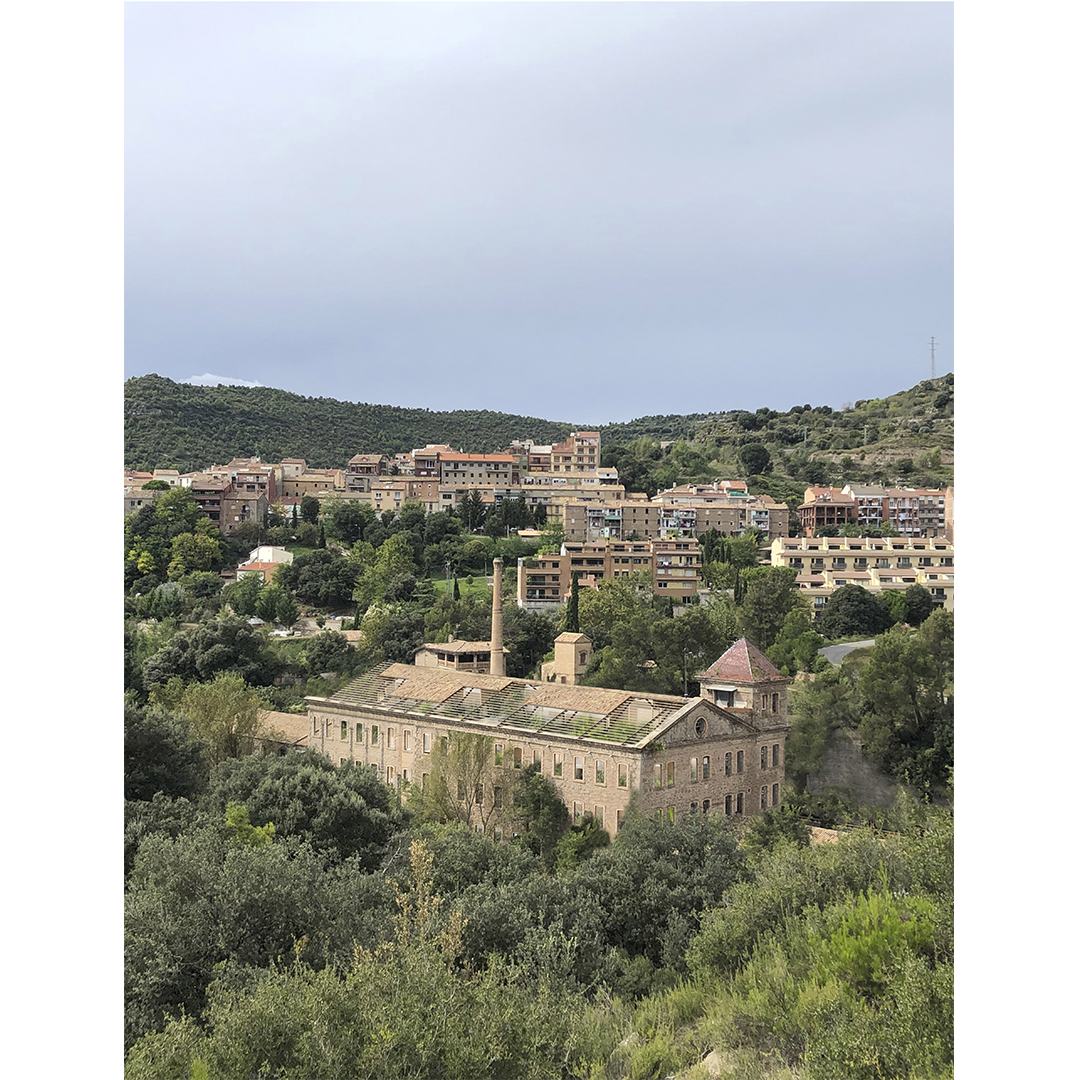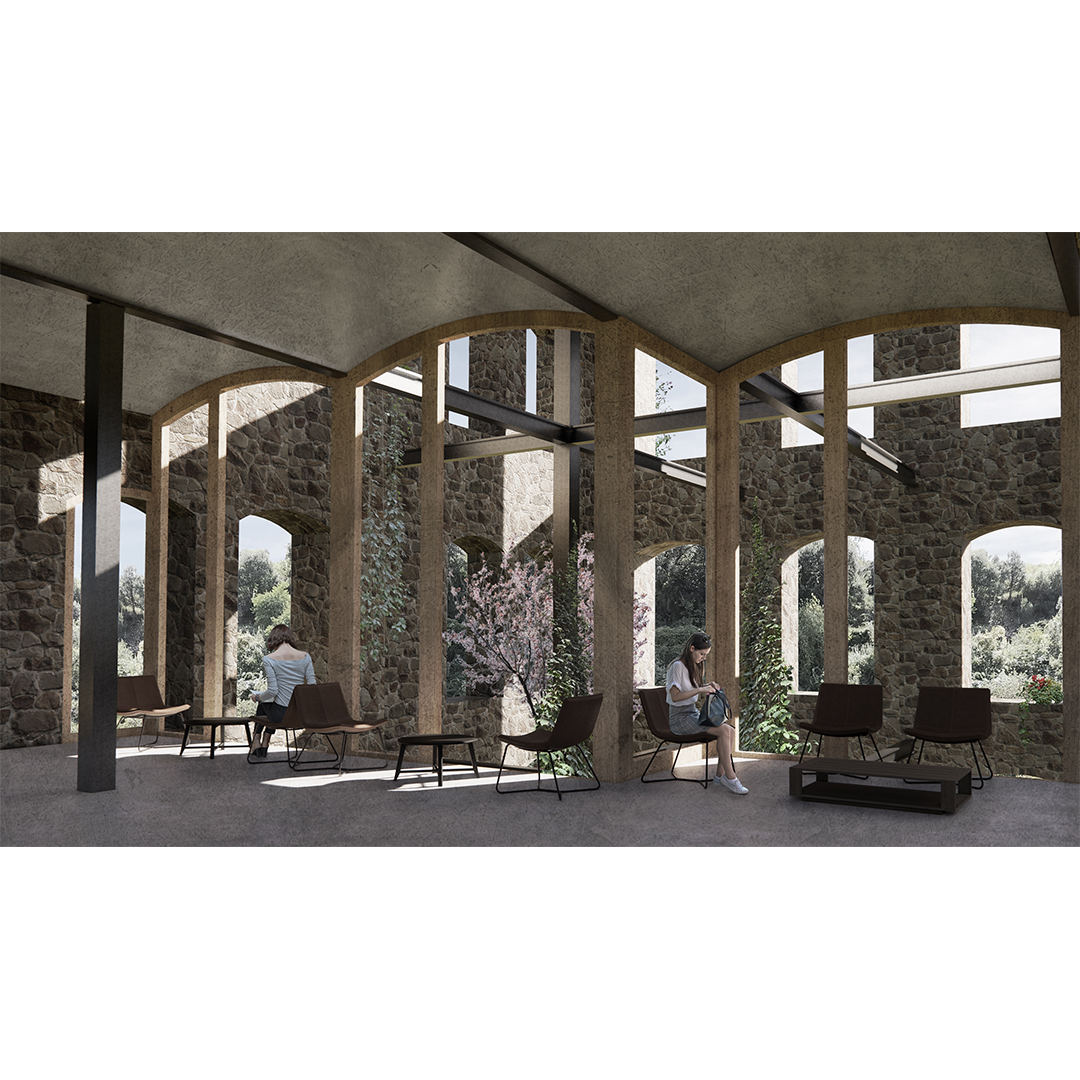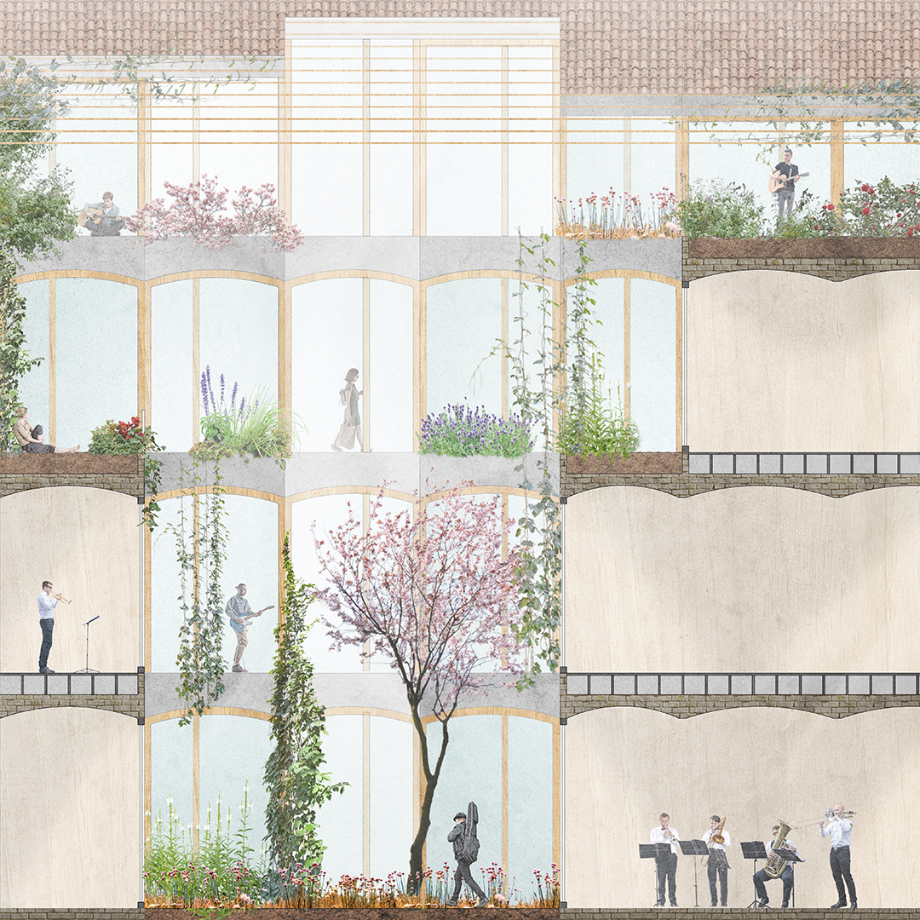Javier Roig Iglesias
The intention of the project was always marked by a specific moment that was repeated a lot inside the building when we made the visit. That moment was how the vegetation, with the passage of time, was eating the building little by little and was gaining ground.
The only thing that this project does is accelerate this process of conquering the buildings and make green invade certain spaces, keeping the original wall of Cal Casas, always giving the user the feeling of being in a ruined building, eaten away by green. , but at the same time habitable and transformed, in this case into a music and dance school.
In this way, what is achieved is to generate a new building within the same original building, respecting the same structure and even using it in these new spaces, created from the invasion of green, to highlight that the last thing that is usually left intact of a Building, with the passage of time, is its structure.
These bites that are made inside the building to make way for the green give us, in addition to the visual sensation that was sought from the beginning, an opportunity to be able to illuminate and ventilate these spaces than before, they were dark and poorly ventilated due to the width of the ship. In this way we generate pleasant moments even in service areas or passageways, transforming them into areas where students can feel comfortable and socialize between class and class. Feeling accompanied at all times, by a somewhat melancholic feeling, of a past that still lives on.
Each room in the same building, be it music or dance, tries to relate directly to these spaces, either through the same ground level or through small terraces that are generated as the building grows in height, making the rooms larger and destined to contain more students to be located on the ground floor or lower floor to simplify mobility. Each of the terraces generated is a small private or common space, depending on which program they are assigned to, to give each student the opportunity to go outside, breathe and enjoy these spaces that generate green and light.
Each of these bites that are made are connected by a walkway that follows the Llobregat river, giving the possibility of being able to move around the entire plant enjoying the surroundings of Cal Casas.
In the different floors of the project we observe that apart from these generated spaces we find a diagonal perforation between the audition room and the music and dance school, this being the main entrance of the project. This space is intended to tell the visitor what is going to happen at all times inside the building, since the view of this large exterior hall assigned both to the school and the audition room, directs their gaze made the original wall of Cal Casas invaded by vegetation.
Finally, the roof, or also called the fifth façade, was an element to take into account, since this building is located on the side of the hill when it is in contact with the river, and this makes the first view that is have the industrial building, from the town that is located above, is that of its large roof. This, ends up being finished off, not only with the same tiles that the building previously used, but also with slats that act as solar protection for the upper floors of the school and that, in turn, give a certain continuity to the façade. and they end up completing it.
Author: Javier Roig Iglesias.
Location: Puig Reig, Spain.
University: ETSAB.
Year: 2020
