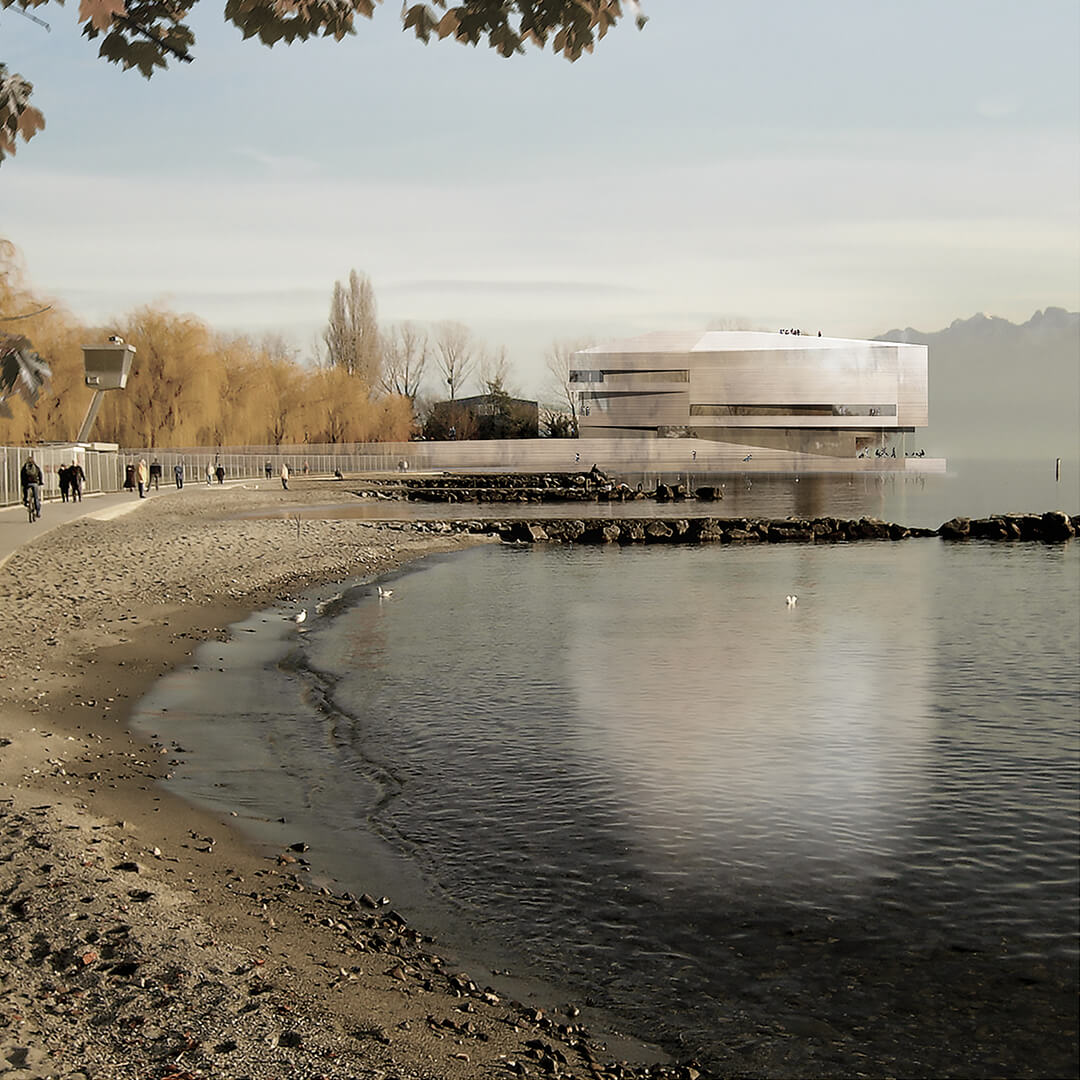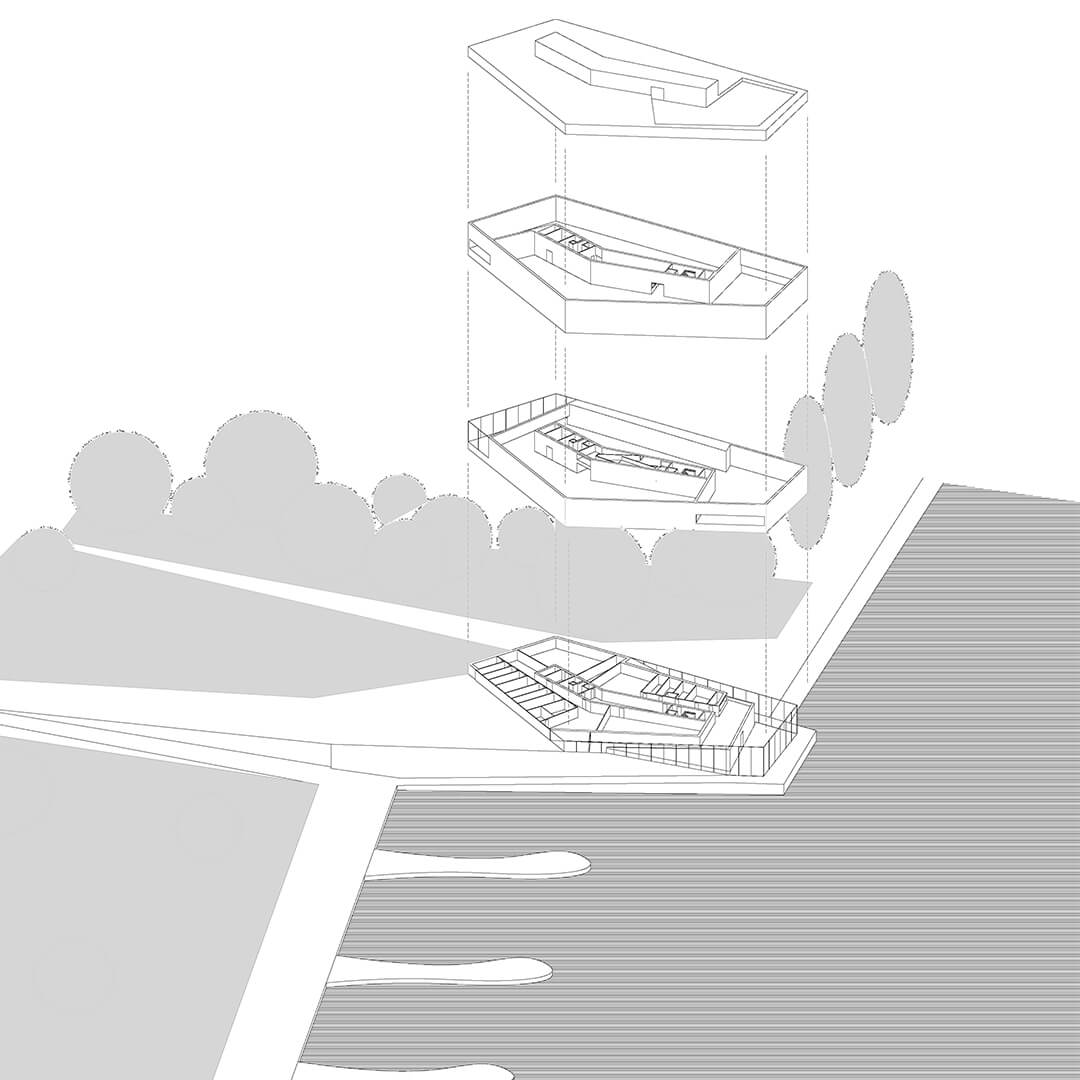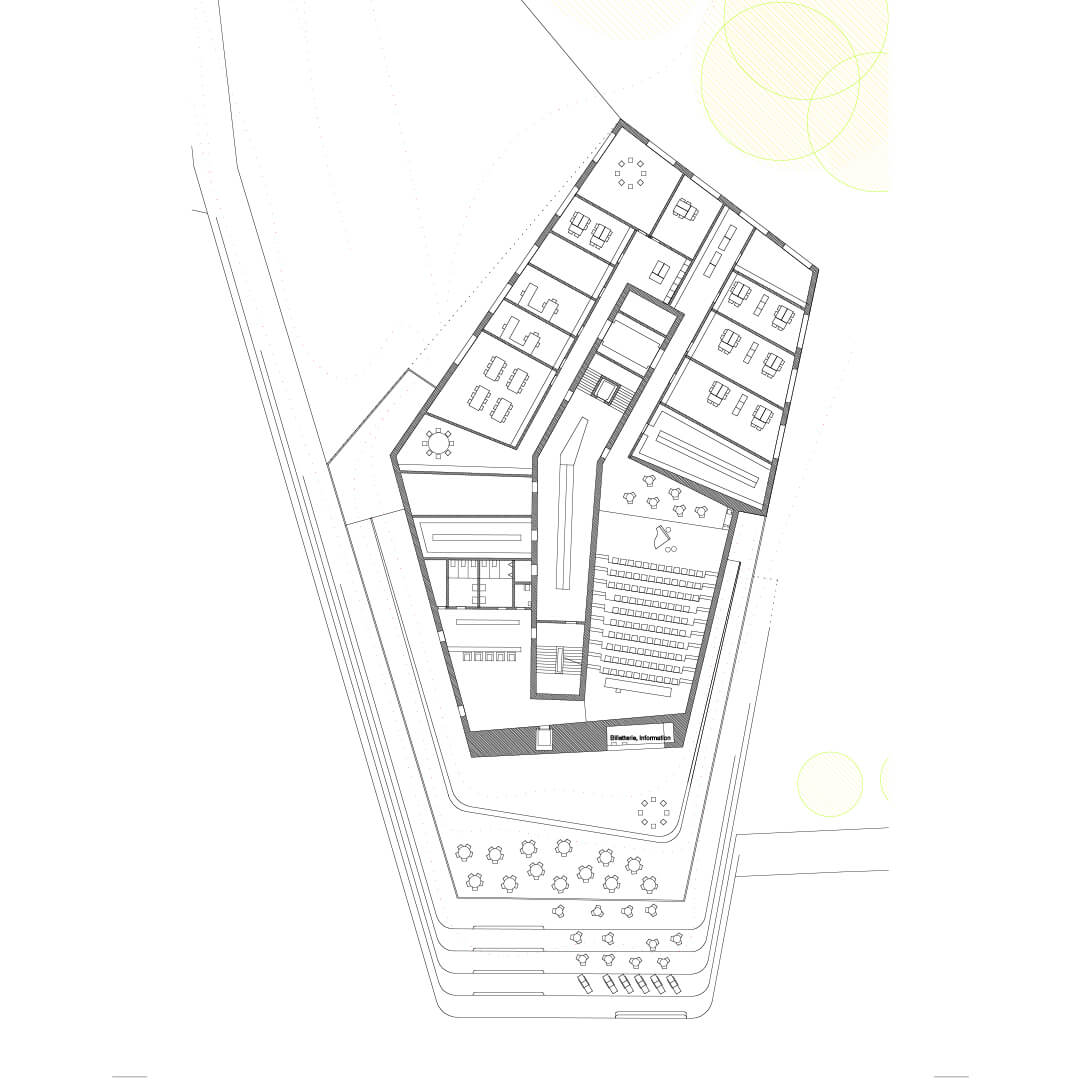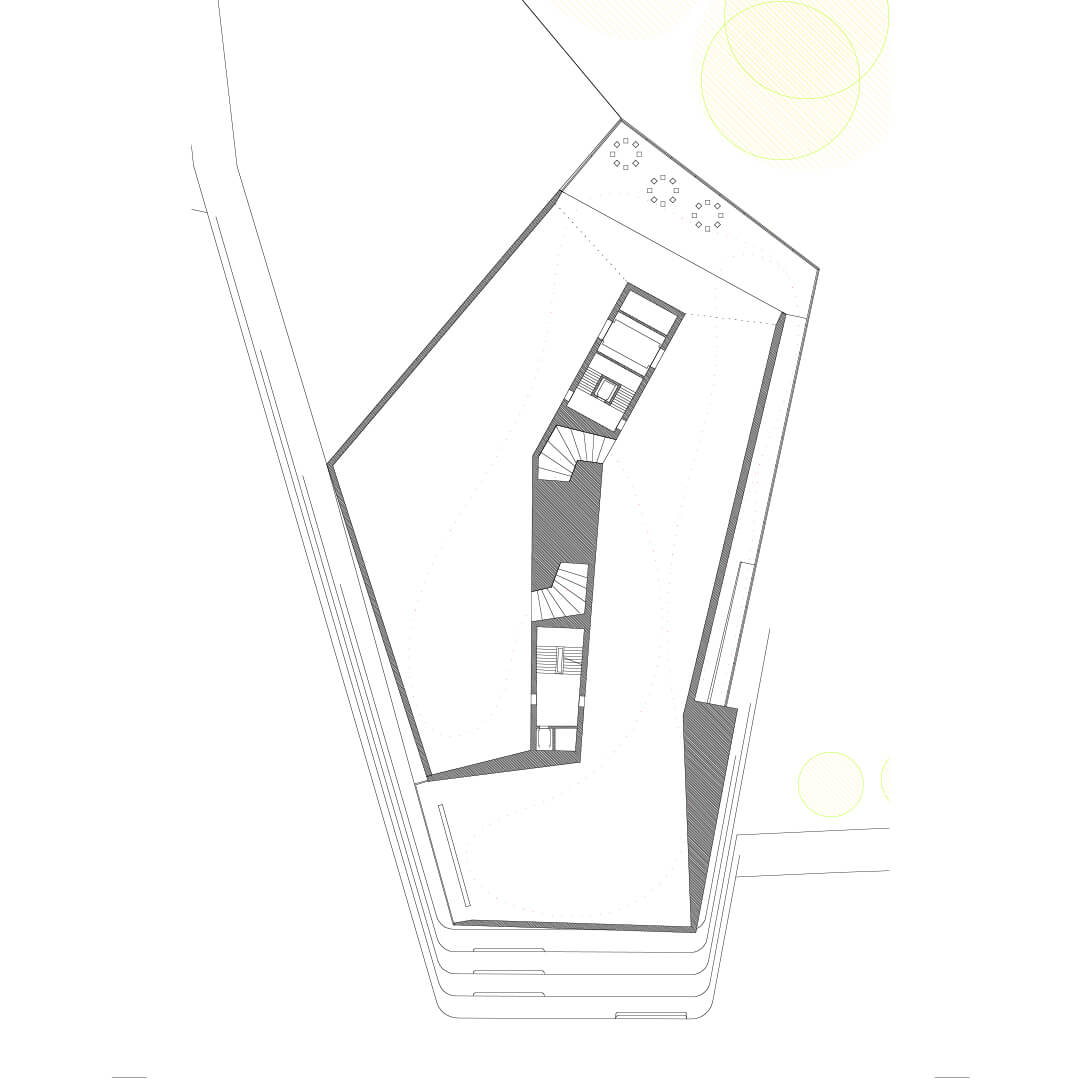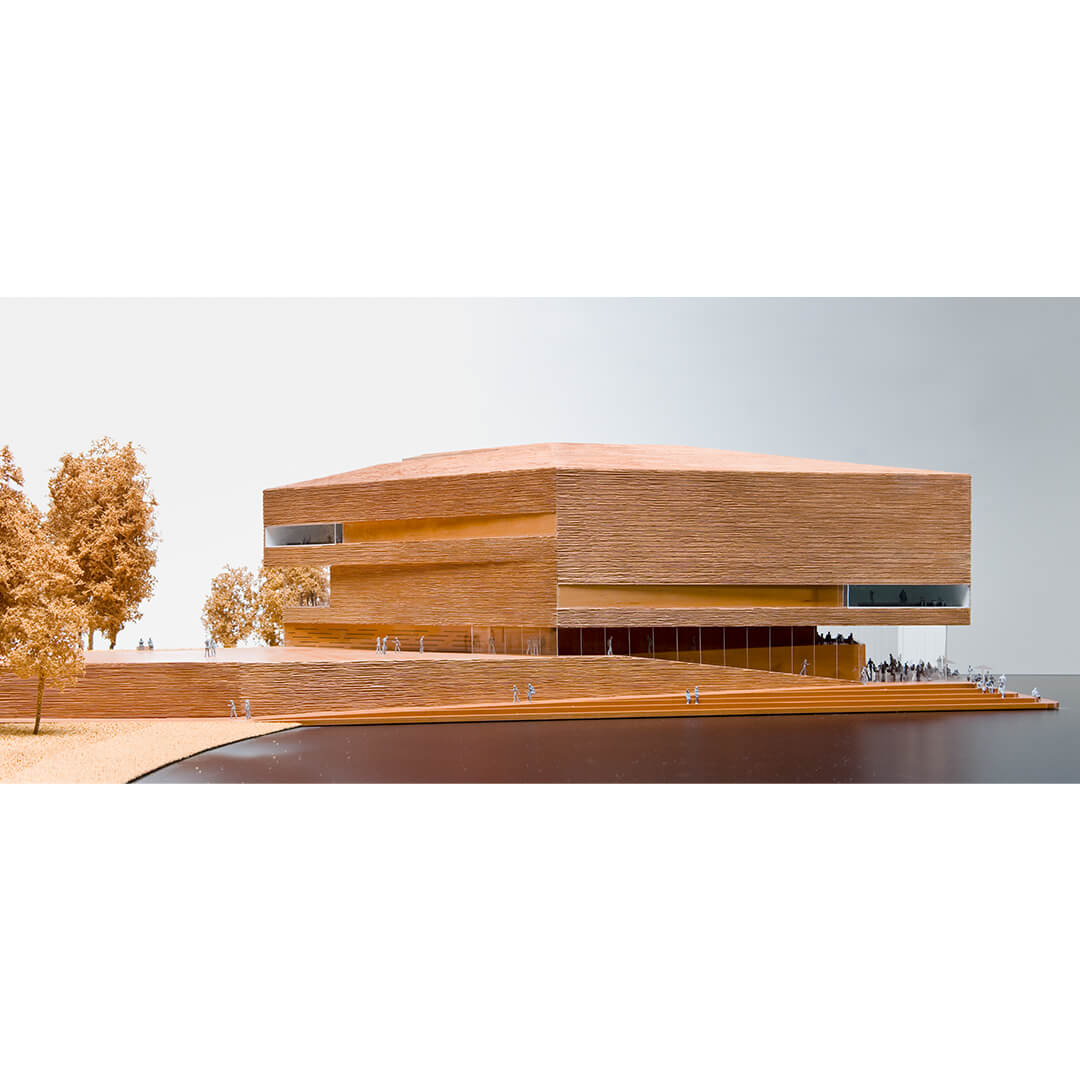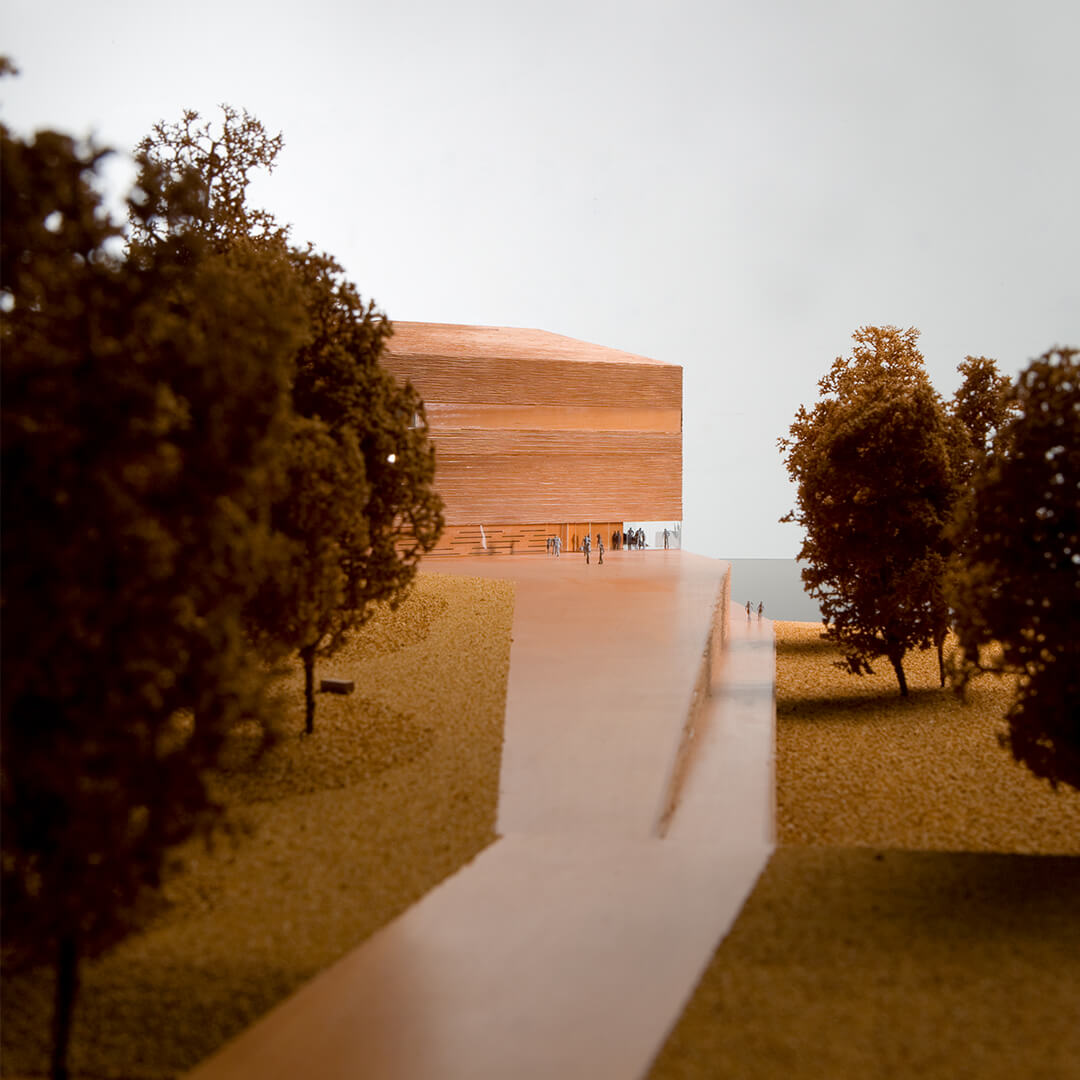Berrel Kräutler Architekten AG+Charles Wülser
The new glittering monolithic museum is placed at the most southerly spot of the site and reaches out into Lake Geneva to create a contrast with the darkness of the water.
In 2004, the Swiss canton of Lausanne, launched an international two-stage competition to design a new Art Museum in Lausanne (including a promenade along the lake).
The glittering monolithic building is placed at the most southerly spot of the site and reaches out into Lake Geneva to create a contrast with the darkness of the water. To the north-west, the Museum defines the space of the existing public bath and provides a precise edge for the two differing uses of the site. To the east, a new park invites the public enjoy the magnificent view over the lake towards the French Alps and framed by the Museum and an existing tree line. New tall-growing poplars border the path from Ouchy station to the museum, a promenade of 500 metres. To the north, a ramp reaches out to the city to draw visitors right into the museum. Aside from providing 1000m2 for art work storage (high groundwater levels and an existing sewage channel would have made it very expensive to build storage room underground), the ramp is also symbolic. The exhibition spaces are elevated to emphasise the value of the art – a reference to the Acropolis, where people climb the stairs to reach the gods.
The carved-out, or washed-out, spaces of the monolithic polygon are the public spaces (and are based on the shapes of the remarkable rocks on Kangaroo Island). These ‘extroverted’ spaces have a splendid, panoramic view to the mountains, the lake, the park and towards the city of Lausanne. At night, these carved-out spaces will present as linear lighting and the Museum will appear as a large sculpture. In contrast, the administrative area and the exhibition rooms are ‘introverted’ and enclosed within the building. The colours and materials of the building complement its minimalist shape. The entire building, the ramp, the façade and the walls are all made from the same material – a polished composite of concrete, marble and glass. Only upon entering the more introverted exhibition spaces does the impact of the material and atmosphere subside and allow attention to transfer from the landscape towards the art works. The path from the exterior ramp brings visitors seamlessly into the lobby of the museum. At this point visitors have a choice: either stay on the lobby level, pass the bookstore and the cloakroom on their way to the foyer and ticket area; or follow the ramp down to the generously glazed front of the Museum and into the restaurant located at the water level of Lake Geneva.
The front of the restaurant can be opened in summer-time and visitors may enjoy the picturesque views over the lake. The restaurant, the bar and the bookstore are public spaces and can function independently of the Museum. From the restaurant, visitors can follow a second ramp directly up towards the Museum’s foyer on the first floor. Approaching the foyer on this ramp opens up panoramic views of the city of Lausanne. The foyer of the Museum faces the city and will feature a large contemporary sculpture that will be visible from far away. The exhibition rooms are located on the first and second floors – each floor containing two large exhibition spaces. A horizontal window, spanning the whole width of the room, is located at each end of the exhibition spaces and frames views of the landscape. The manner in which these windows interact with the interlocking exhibition rooms creates interesting views and spatial constellations.The core of the Museum incorporates three major functions.
Firstly, it is the carrier of all service functions, such as emergency staircases, ventilation and electrical ducts, elevators and toilets. Secondly, the core has major structural importance as massive loads from the expanded volumes are carried down to the foundation through pre-stressed steel cables within the walls of the core. Thirdly, the core acts as the vertical connection between the exhibition rooms. Beside the sensuality of the project, its strong presence, its calm appearance and its generous size, the building is very energy-efficient and ecologically sound on account of its rational design and its high density building volume.
Authors: Berrel Kräutler Architekten AG+Charles Wülser.
Website: bkar.ch
Location: Lausanne, Switzerland.
Year: 2005
Competition: Nouveau Musée des Beaux-Arts.
Prize: 1st prize.
