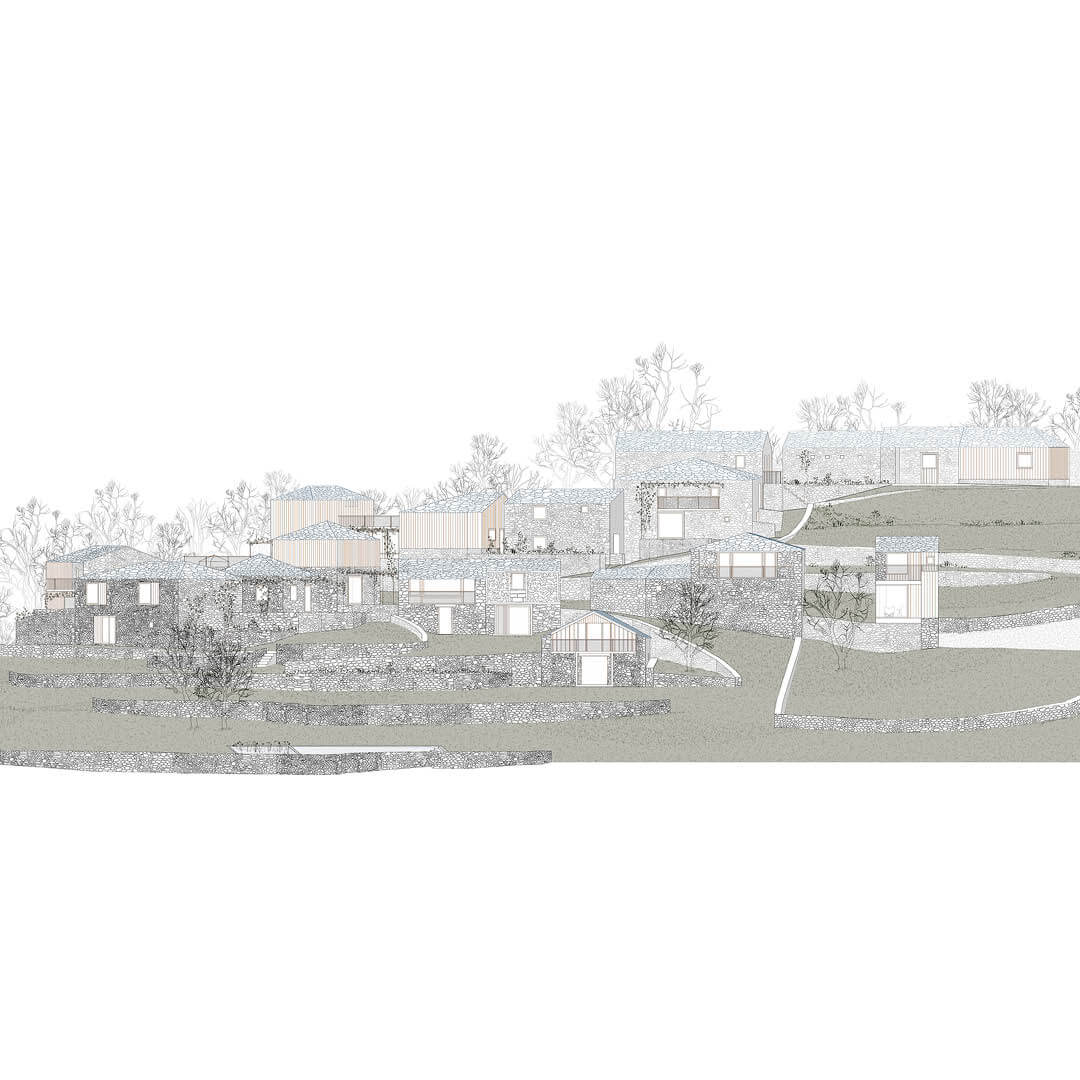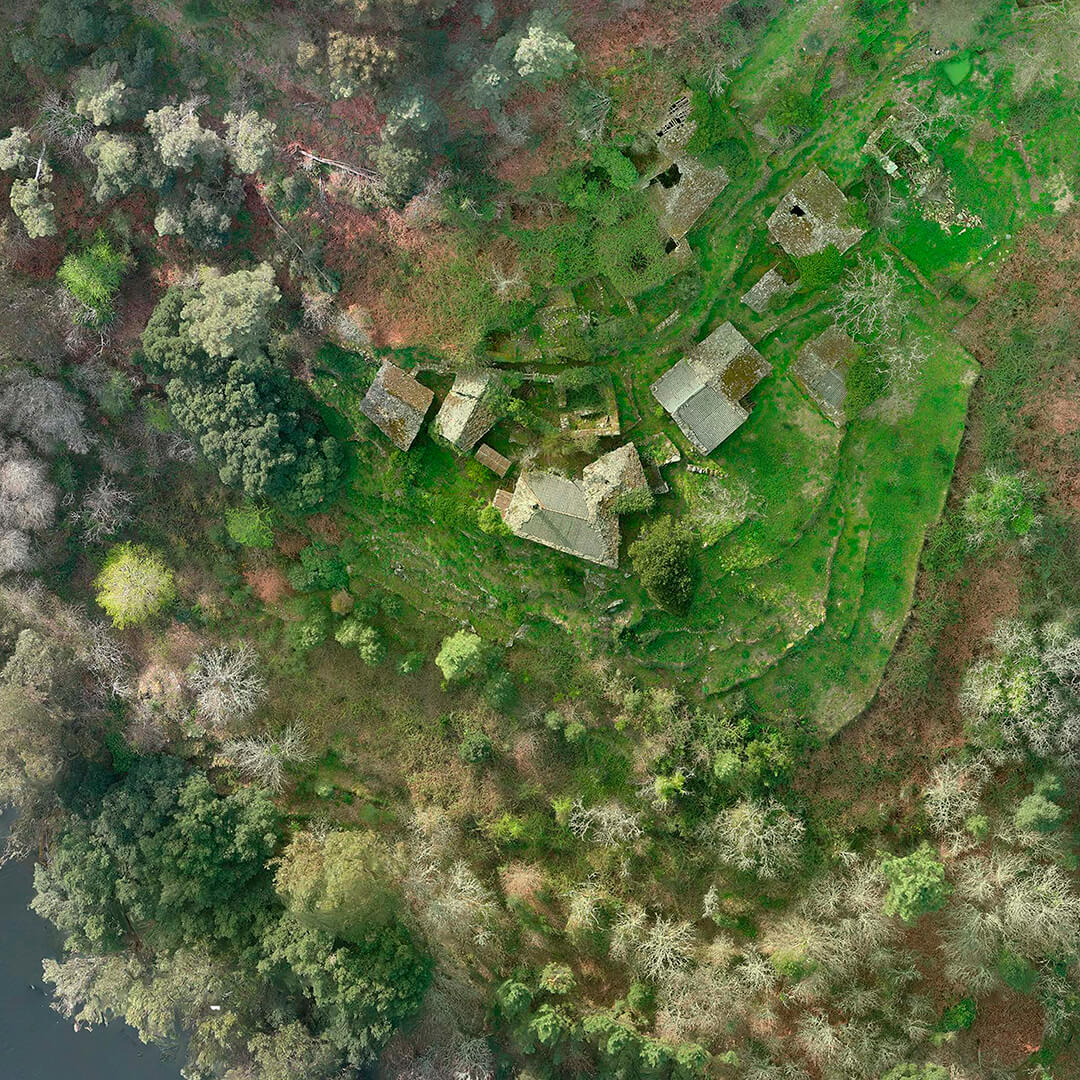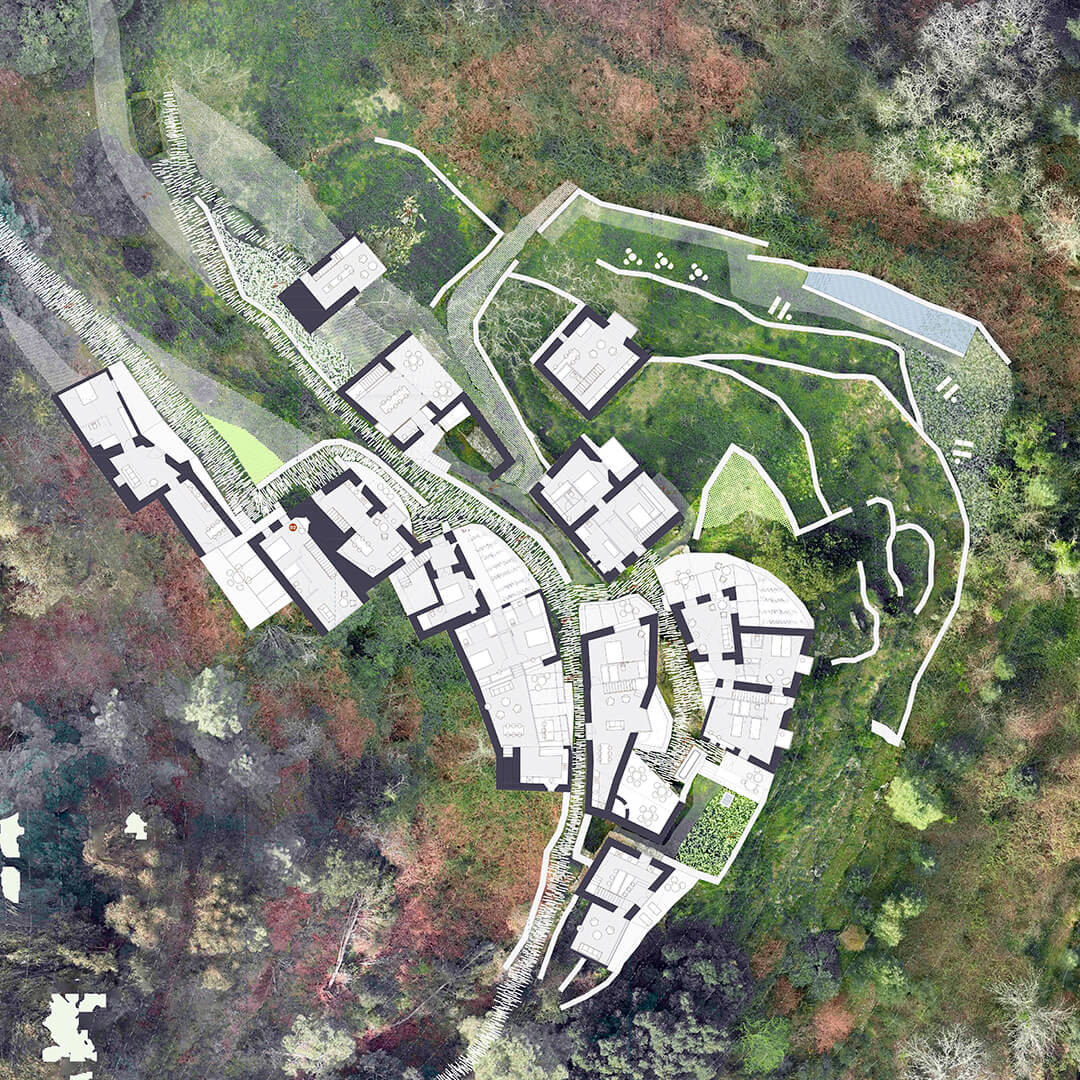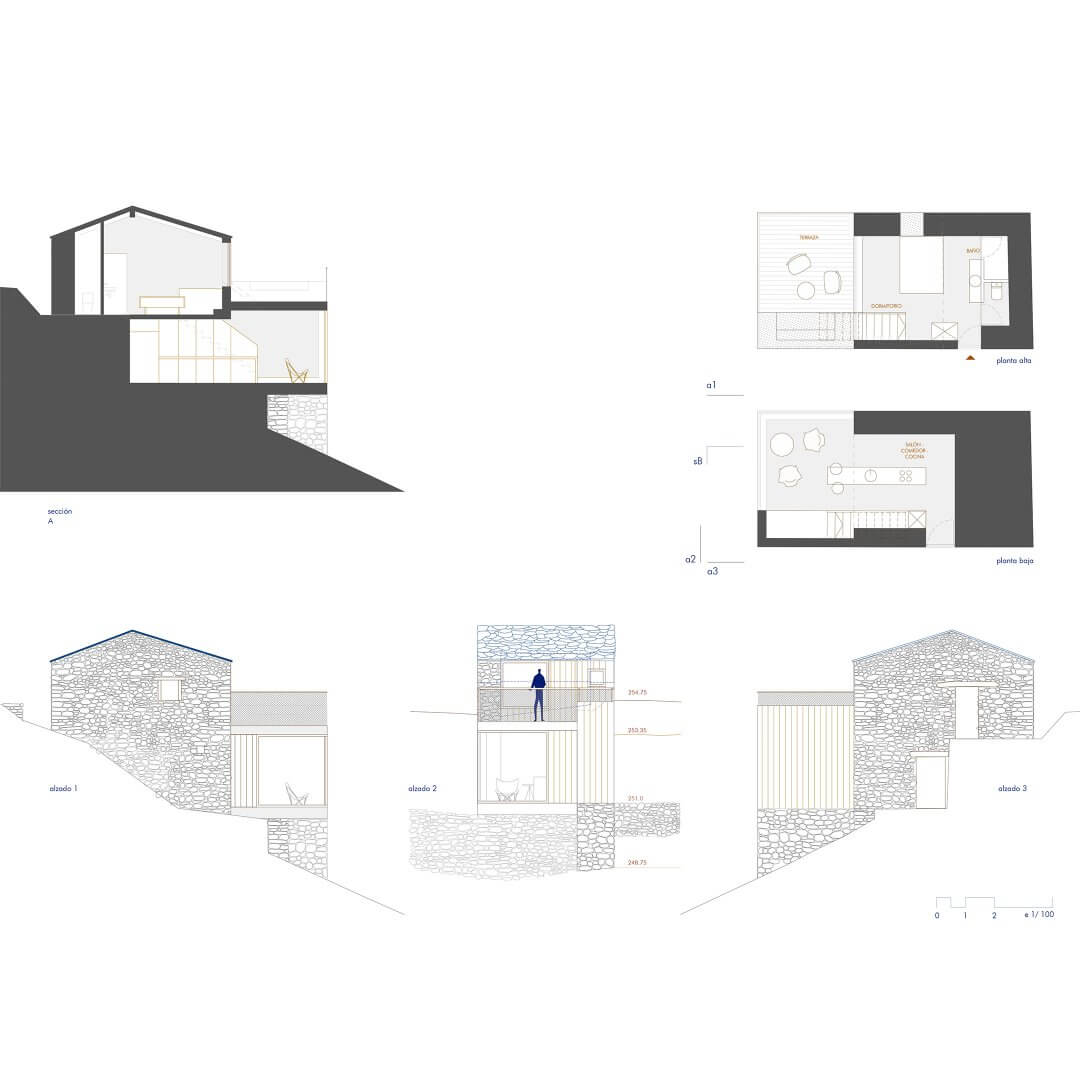CREUSeCARRASCO
Comprehensive rehabilitation of the Paradela site, currently not inhabited, for residential use, from the private initiative, recovering all its buildings and its surroundings with a global project.
The village is located in Galicia, in the lands of the Ribeira Sacra, on the banks of the Miño river. It is structured in terraces, limited by dry stone walls that descend from the road to the river, saving a drop of 77.3 m. The difference in level between the tallest building and the lowest is 16.4m. Most of its constructions are houses, with their annexes. There is also a granary, a laundry room and an oven under a large roof. The village was inhabited until the 80s.
These are characteristic buildings of the area with masonry stone walls, slate roofs and small openings with wooden carpentry. They fit into the slope, leaving a half-buried floor open to the river and another floor above it with access from the path at the highest level. The terraces contain land used for orchards and vineyards. The paths between the houses are narrow, running between the walls of the buildings and the terraces. The forest surrounds the place, with eucalyptus, acacia and cork oak trees. In the areas related to the houses, there are also fruit trees. The buildings are very degraded, not all in the same way. Some preserve walls, roofs and part of the carpentry. In others only pieces of walls remain.
The rehabilitation aims to prevent the disappearance of this nucleus, totally abandoned. It needs an urgent intervention to protect the elements that still remain and that are part of the heritage and history of the place. It takes advantage of the unique conditions of the village, both what remains of the original buildings, and the particular enclave in which they are located. It is interesting to value the relationship between new inhabitants, forms of traditional cultivation, nature and, ultimately, cultural, economic and social values that lie behind the comprehensive regeneration of a landscape like this. The buildings are rehabilitated with a housing program adapted to their unique formal configuration, access, orientation or outdoor space, achieving a certain variation that highlights the uniqueness of each construction within a set with a strong identity. There are 11 main buildings, mostly ground floor and one floor. Its average surface area is around 80 useful m2, which allows its full use as living space and optimizes community life with a joint treatment of service infrastructures, terraces, paths and spaces in relation to the river.
From the road, the access track descends gently to the start of construction. A small existing building is intended for installation equipment and a parking space for about 10 vehicles is also planned, since the internal roads of the village are predominantly pedestrian. The first home, the most accessible, is for people with reduced mobility. Going down, another 9 houses follow one another and a construction that is used as a social premises, a hall and a place for community events. It is a building with a large covered balcony on the top floor with great views of the river and the opposite hillside. On the ground floor there is a kitchen and storage space that serves the upper floor and the adjacent outdoor space. An old oven under a large roof, located next to the granary and a large space limited by walls, are also used as a community space, a meeting place. In addition, on one of the lower terraces facing south, there is an ecological pool with a vegetable filter system, so that it is integrated into the natural environment and its purification system is carried out naturally.
Clean energies such as geothermal energy are used for complementary thermal conditioning systems with other renewable energies such as photovoltaic or photothermal energy. The facades are rebuilt with original materials when their condition allows it and the original masonry wall is combined with wooden enclosures that also integrate the carpentry. In many of the constructions, the element of sunroom, balcony with trellis or roof, typical of the traditional constructions of the area, is recovered. The vine is used in the shade elements, both in public and private spaces. Stone and wood are used on the pavements inside the buildings. Stone, terrizo and vegetal mantle in the exteriors.
Author: CREUSeCARRASCO.
Website: creusecarrasco.com
Location: Carballedo, Spain.
Year: 2021




