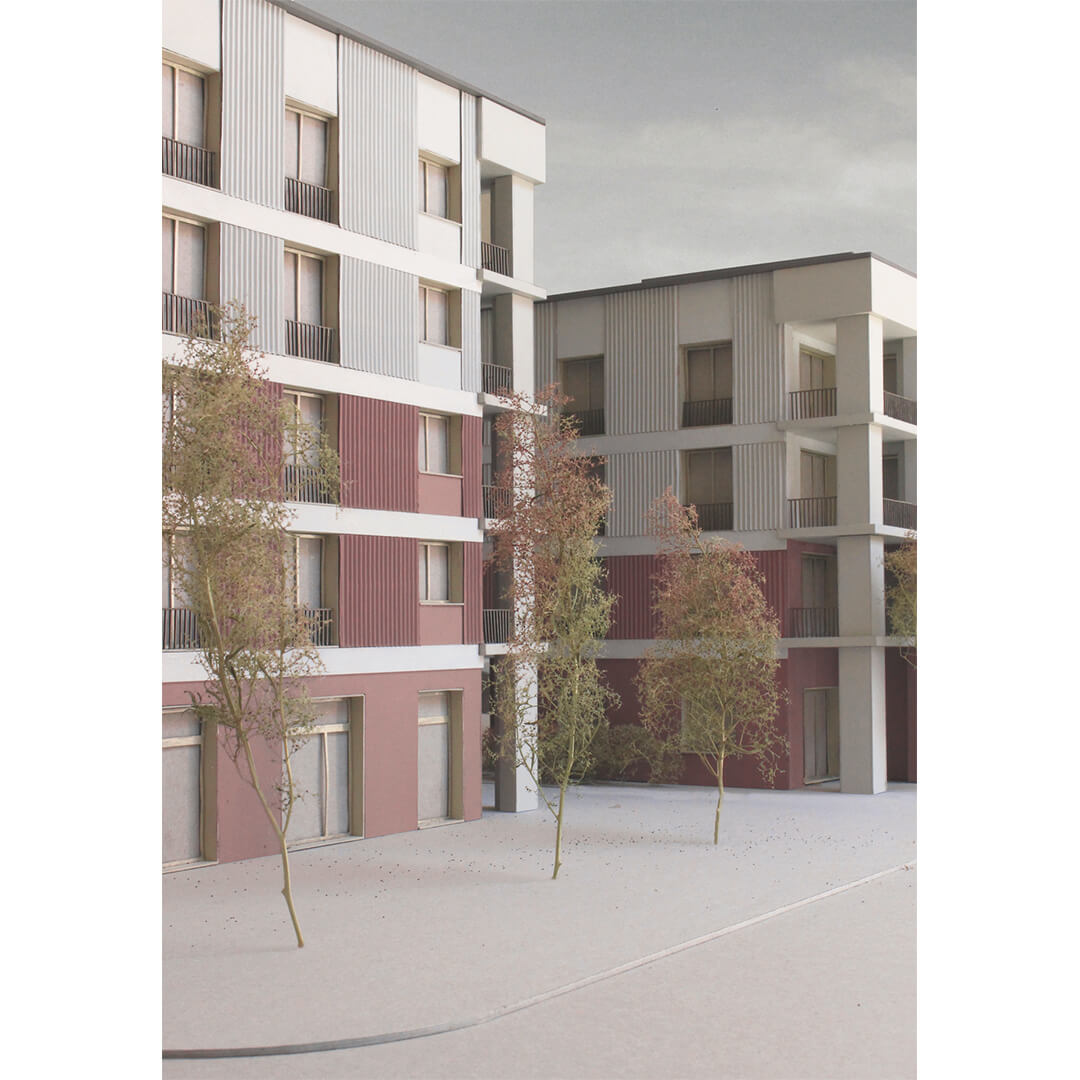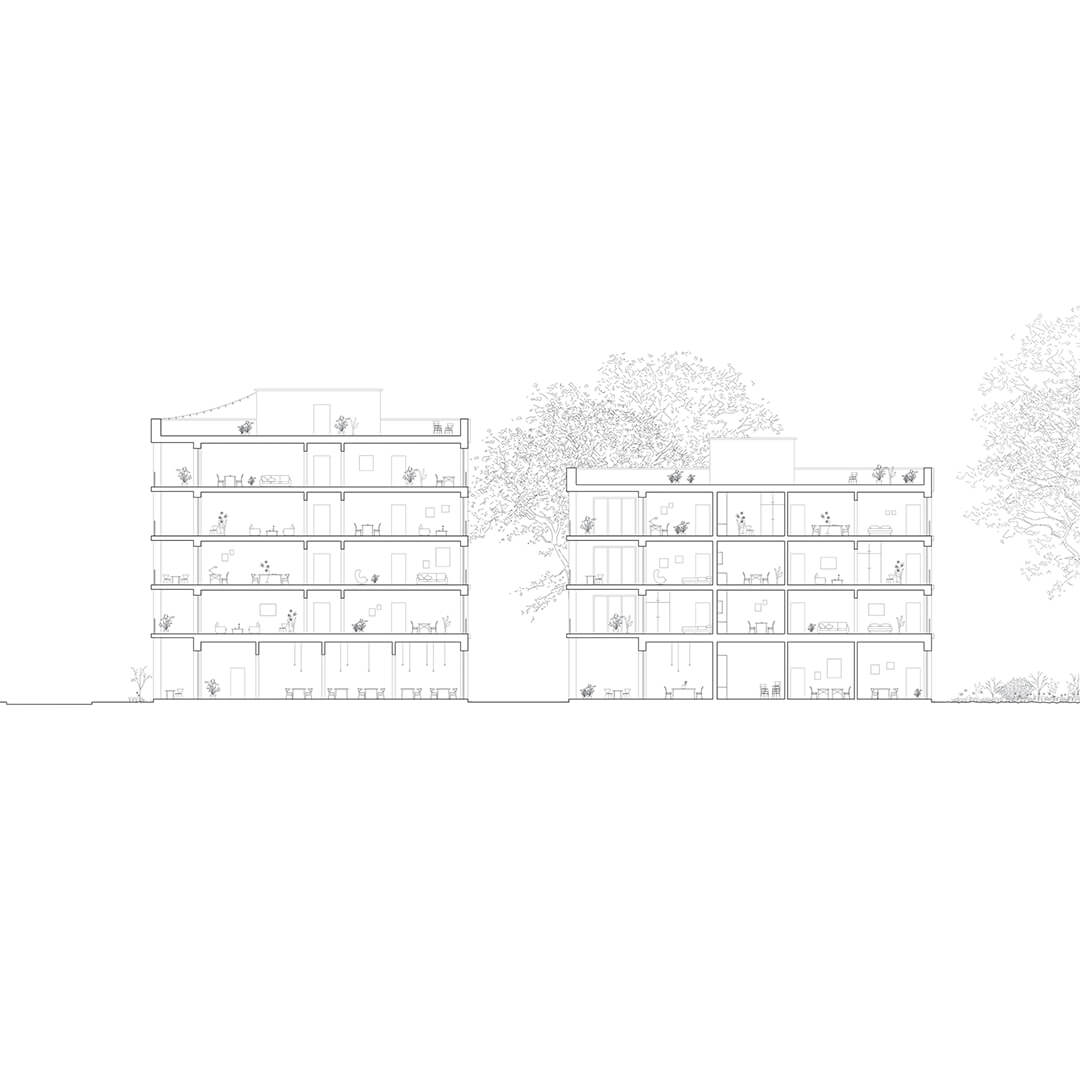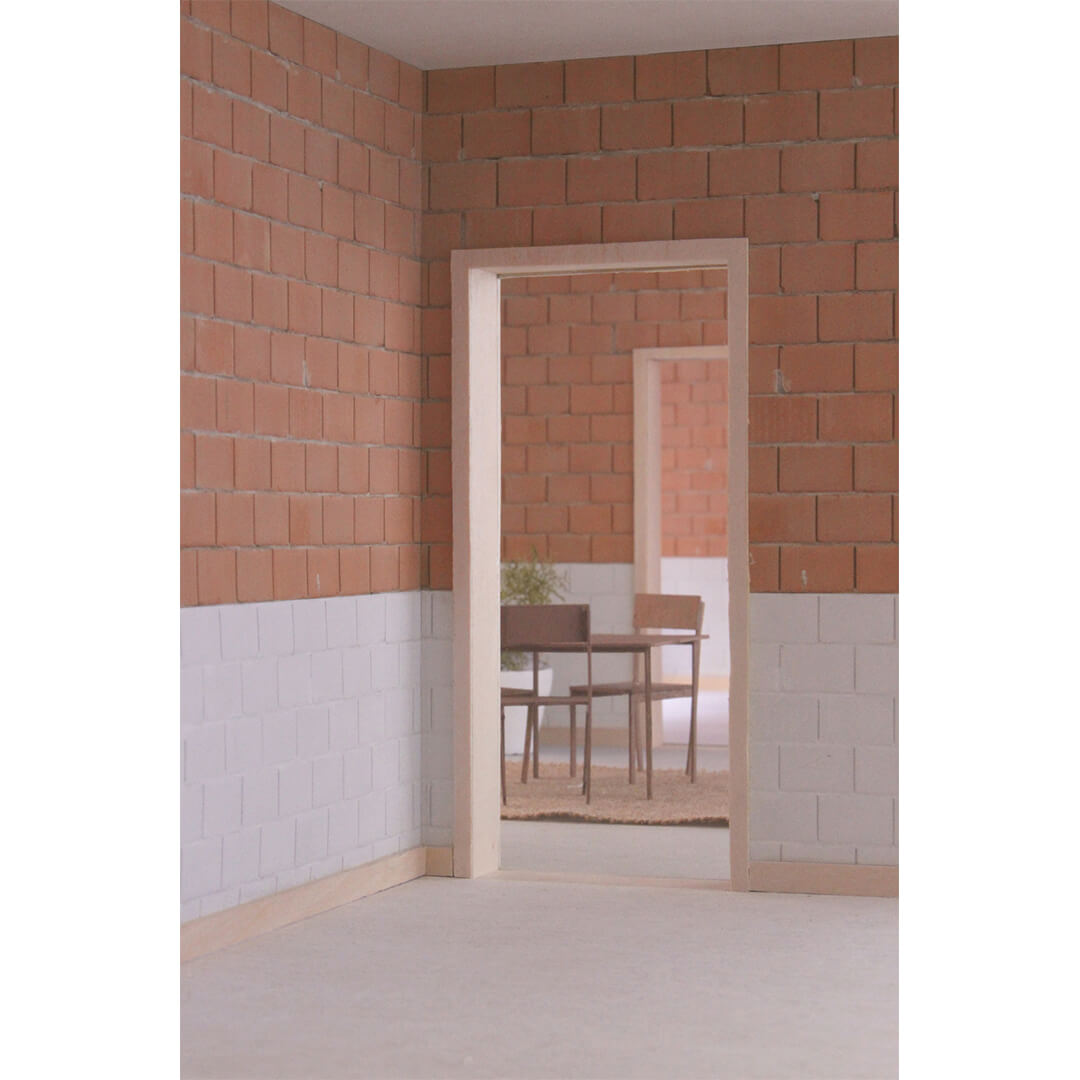Phil Hawkins
The project offers an idea of how the series of interconnected rooms and the intermediate room can be used in the creation of a new collective home.
Collective living offers a possible alternative to the current housing situation present in the UK. The emergence of this movement requires a new form of architecture which may develop from a renewal of historic shared housing models. Through the examination of historic precedents, this project explores the spatial characteristics that promote the necessary degree of sociability and conviviality for collective inhabitation.

The apartment interiors reveal the spatial architectural features visible in plan, offering a series of generous inter-connecting rooms unrestricted by pre-defined functions. Thresholds are designed to be flexible and permeable, allowing for opportunities of interaction to develop naturally, while also granting the option of isolation through the layering of chamber. Interior walls constructed of clay blockwork remain exposed, reflecting the prominent use of clay brickwork locally. This blockwork is emphasised further through the addition of contrasting white paint along the base of the internal walls, similar to materiality used in the neighbouring council owned estates and civic buildings.
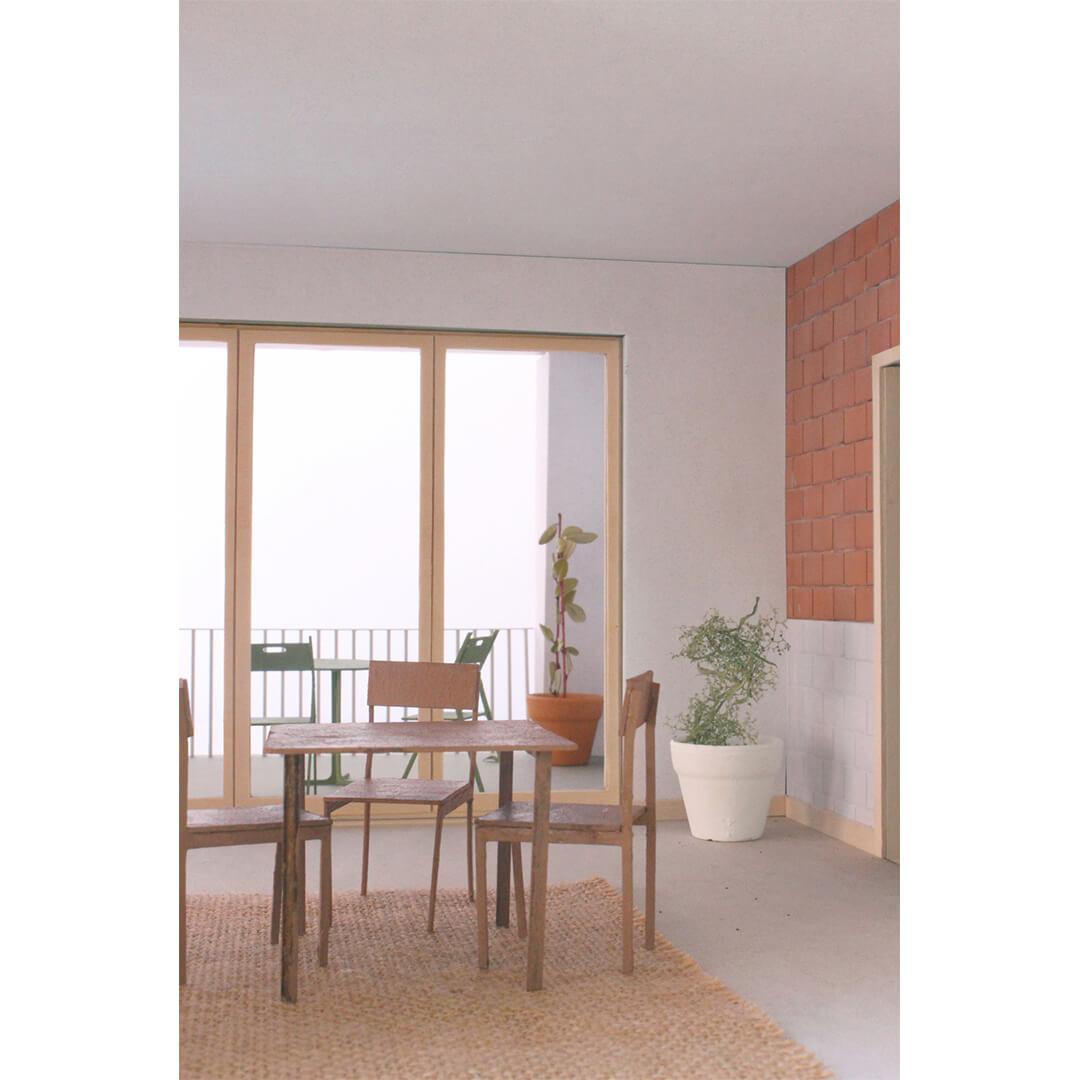
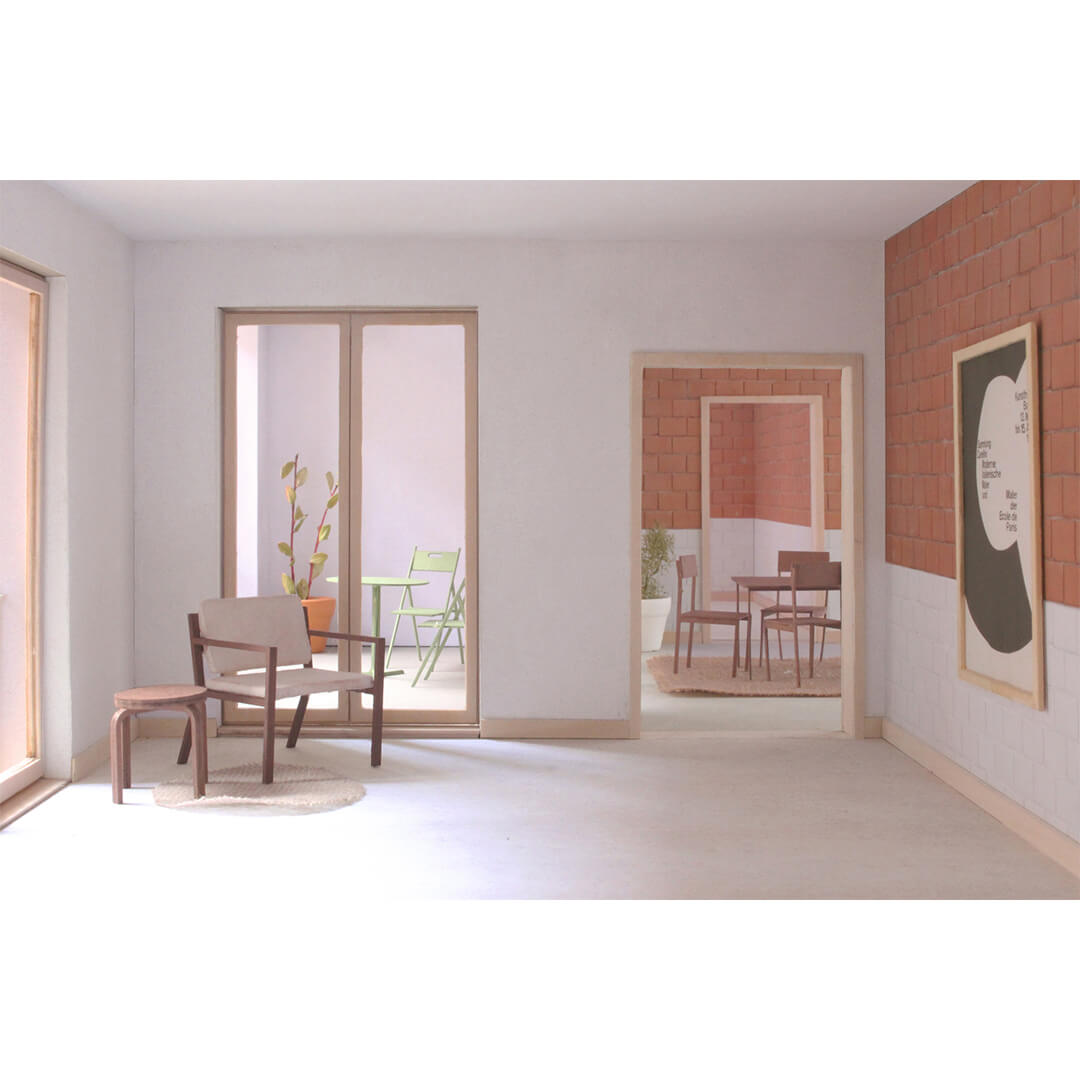
The red colour palette comes from the prominence of red clay brickwork of the surrounding buildings while white horizontal concrete banding is borrowed from the designs of the 1950s council estates. Large entrance loggias on the ground floors add to the sense of generousness and emphasis on social value present in the design, reflecting the Peabody Estate across the high street. The facade is softened through the incorporation of external curtains, with this effect continuing onto the corrugated and coloured fibre cement panels. The structure is largely made of highly insulated Polytherm clay blockwork. This provides a necessary degree of structure and thermal performance for the buildings, while also reflecting the prominent use of clay brickwork in the area.
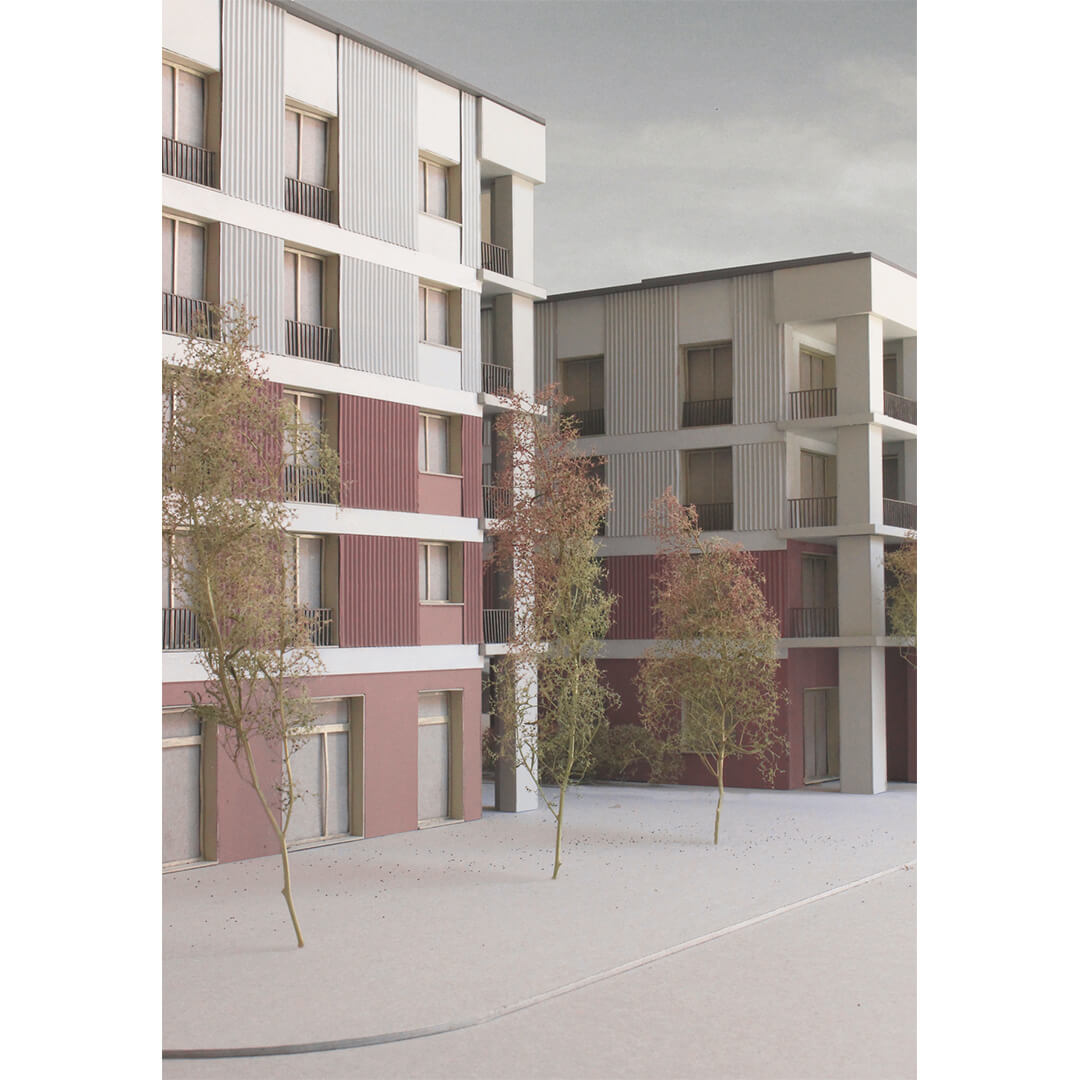
The plan of ‘building A’ explores the spatial concepts of the middle room. Each floor is divided into two large apartments. Within each, emphasis is given to a large hall space running through the building, which occupies the centre of the plan, similar to that of the central rooms of the plan of Villa Valmarana. The plan of the second building ‘building B’ explores the ideas of using inter-connected rooms to facilitate a more general and contingent spatial planning, which does not distinguish rooms by function, but instead allows the use of spaces to be determined by the user.
Author: Phil Hawkins.
Website: www.phil-hawkins.co.uk
Location: Southwark, London.
University: The University of Nottingham.
Year: 2021
