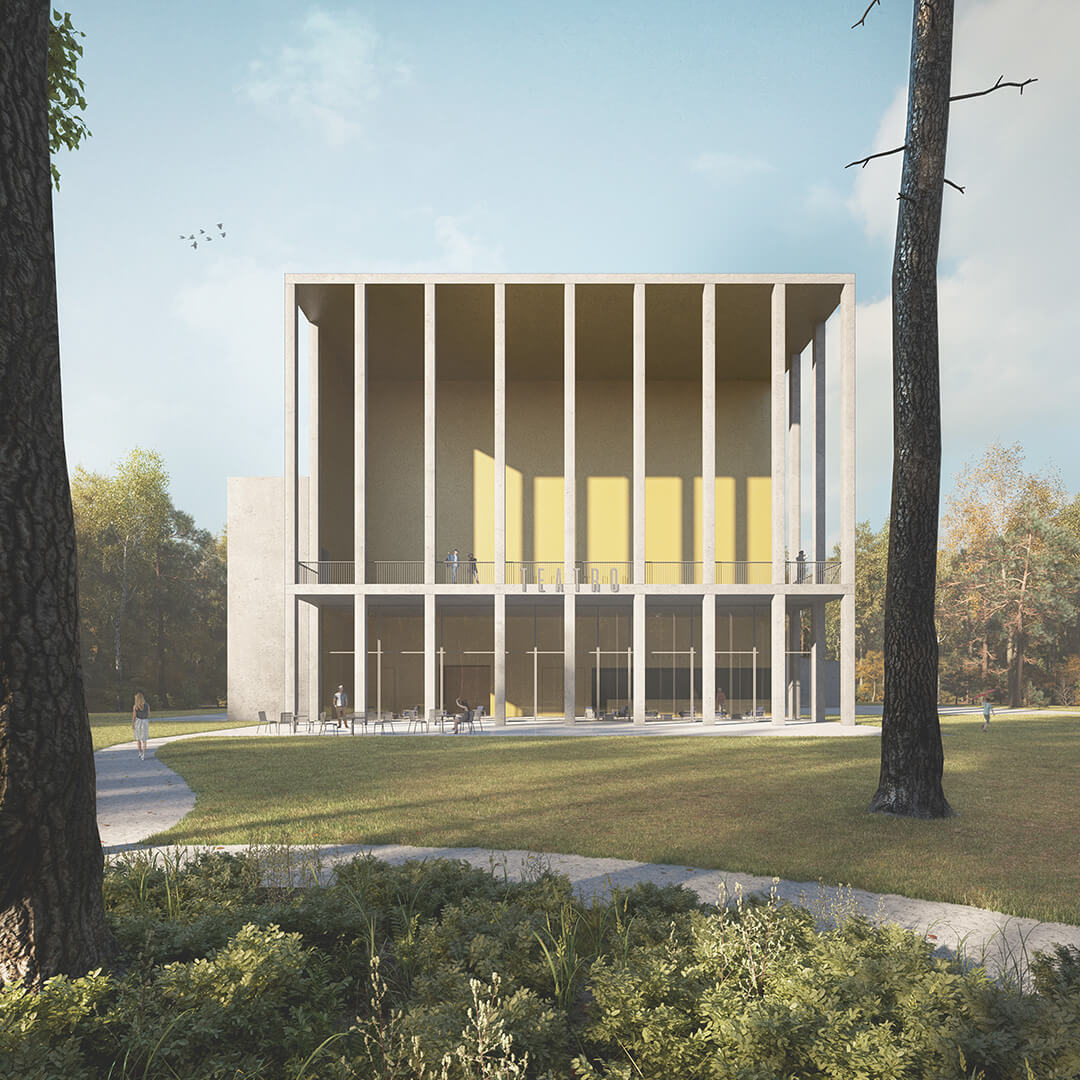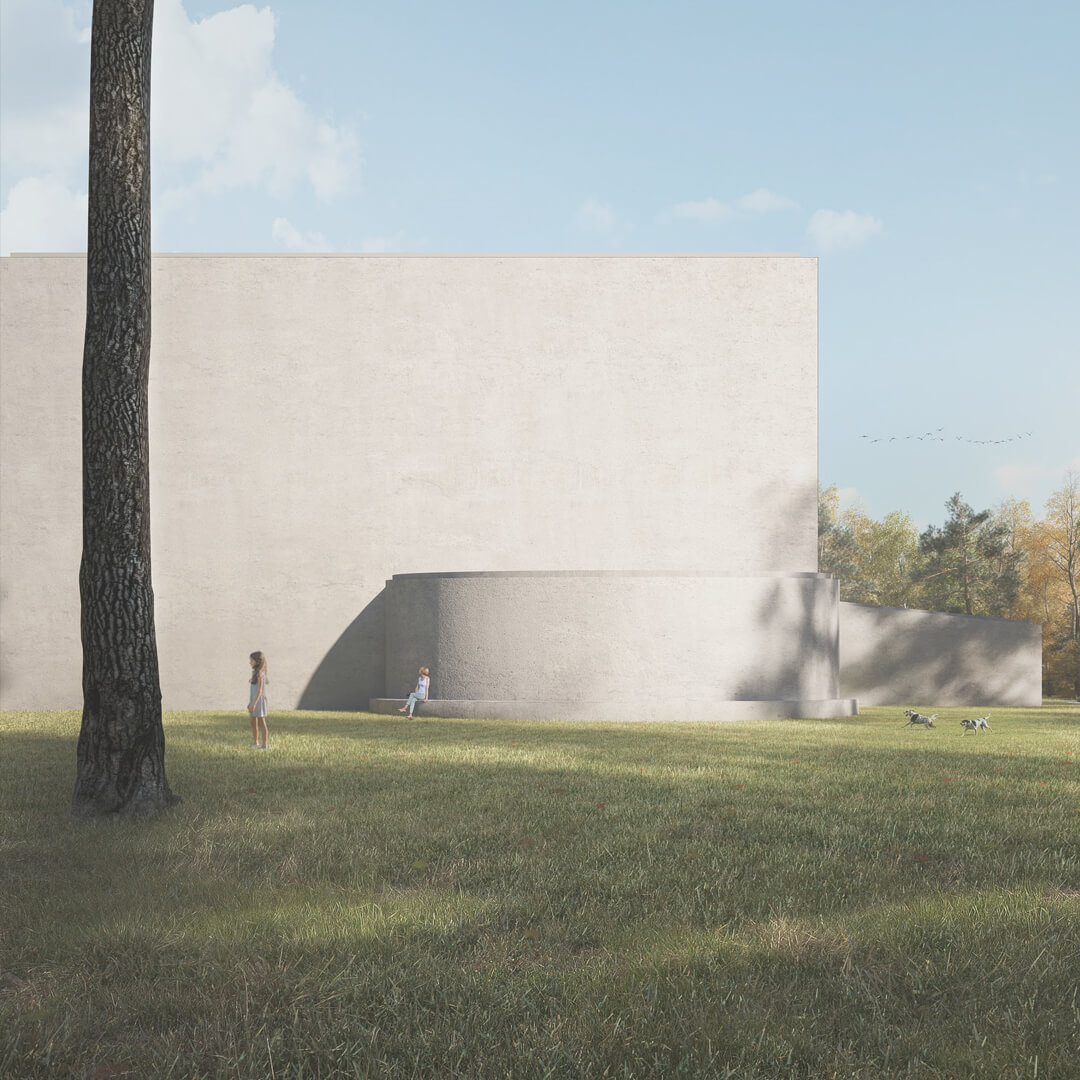Sossio De Vita+Giuseppe Parisi+M° Beniamino Servino
The theater is built in a taxonomic way, so that each part that constitutes it is easily identifiable for its function. The functions are distributed smoothly so as not to create accessibility problems and to make escapes easy in an emergency.
The main room is the pure central volume, a body to which are added the secondary volumes of the entrance – belvedere, the rehearsal rooms, the dressing rooms and the technical rooms. The room accommodates 500 seats in an inclined stalls as required by the Regulations. The control room and the light and audio control room are located in the highest part. The stage has the required shape. The upper part of the stalls includes a technical floor for the lighting system. The ticket office, wardrobe, bar, bathroom and office service functions are located below the stalls.
The volume of the entrance is higher than the hall in such a way as to expose the public face and character of the institution. This height is divided into two levels: the foyer is located on the ground floor; on the upper floor, the viewpoint of the park. The foyer functions both as access to the theater and as a bar – restaurant for the park even when the show is closed to the public. The belvedere is a place accessible from the outside, usable at any time, which allows you to have an original point of view on the park, on the plain and on the Euganean hills.
The Belvedere is imagined as a pavilion for the park, here ornithology lovers or those looking for a quiet shelter will find a high canopy that frames the elements of the landscape from the ground to the sky.
Authors: Sossio De Vita+Giuseppe Parisi+M° Beniamino Servino.
Location: Albignasego, Italy.
Year: 2018
Competition: Teatro comunale e parco pubblico nel comune di Albignasego.




