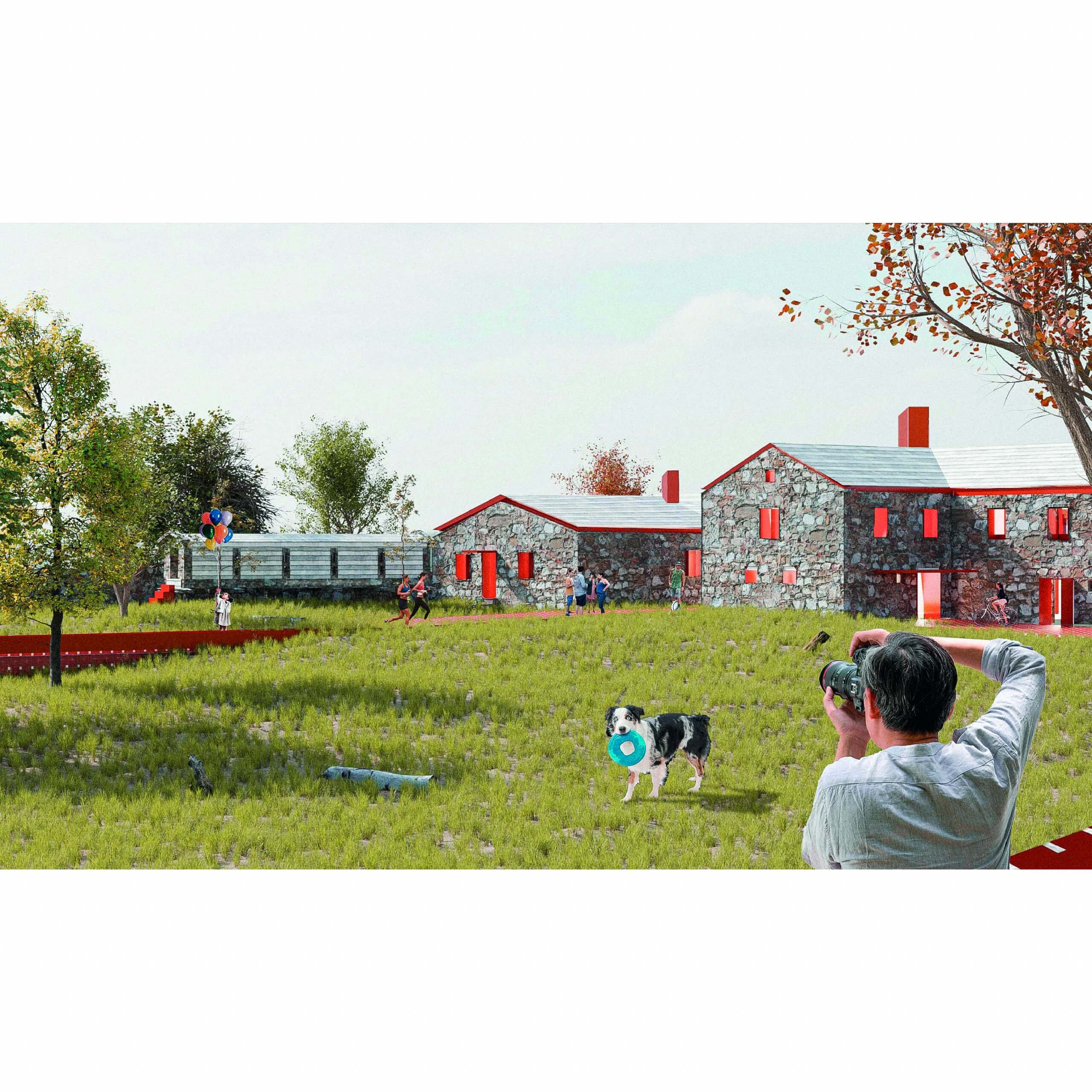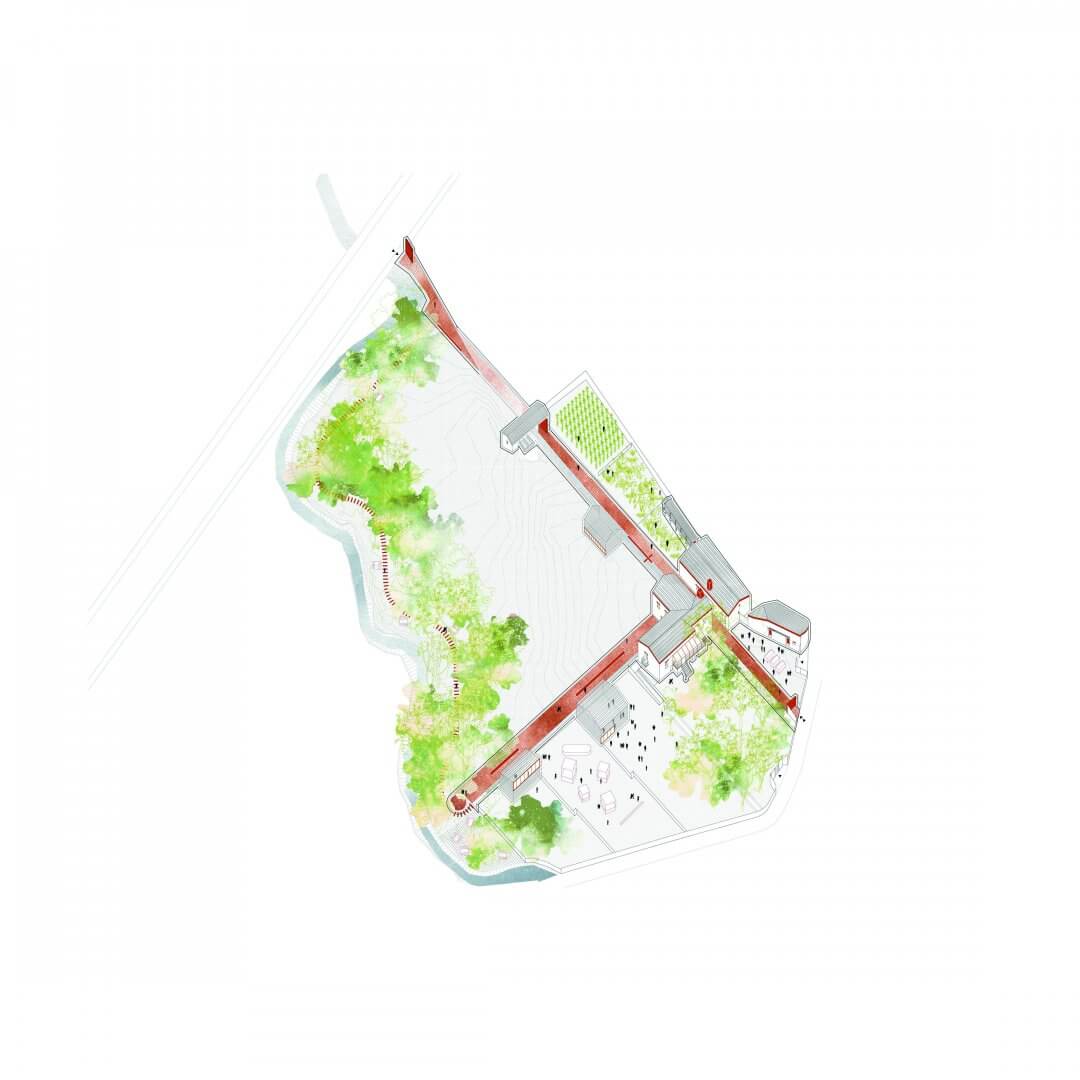MOCA estudio
The project organizes its urbanization around two forceful axes and perpendicular to each other. These axes articulate and connect all the pre-existing and condition the distribution of future developments.
Encrucillada is a proposal that understands as a primary need to unify the agents that intervene in the plot on an infrastructural scale, starting from a situation with independent, unconnected pieces and without any type of organization within the territory that is inserted. A new use as a cultural and leisure facility makes it necessary to connect all these volumes to guarantee the equitable enjoyment of their pieces, as well as guarantee optimal accessibility to them. In addition to the development of these two new axes, understood as a soil with a recycled ceramic condition, a construction system is added to recompose the ruined roofs and facades of the pre-existing buildings using traditional tile ceramic pieces.
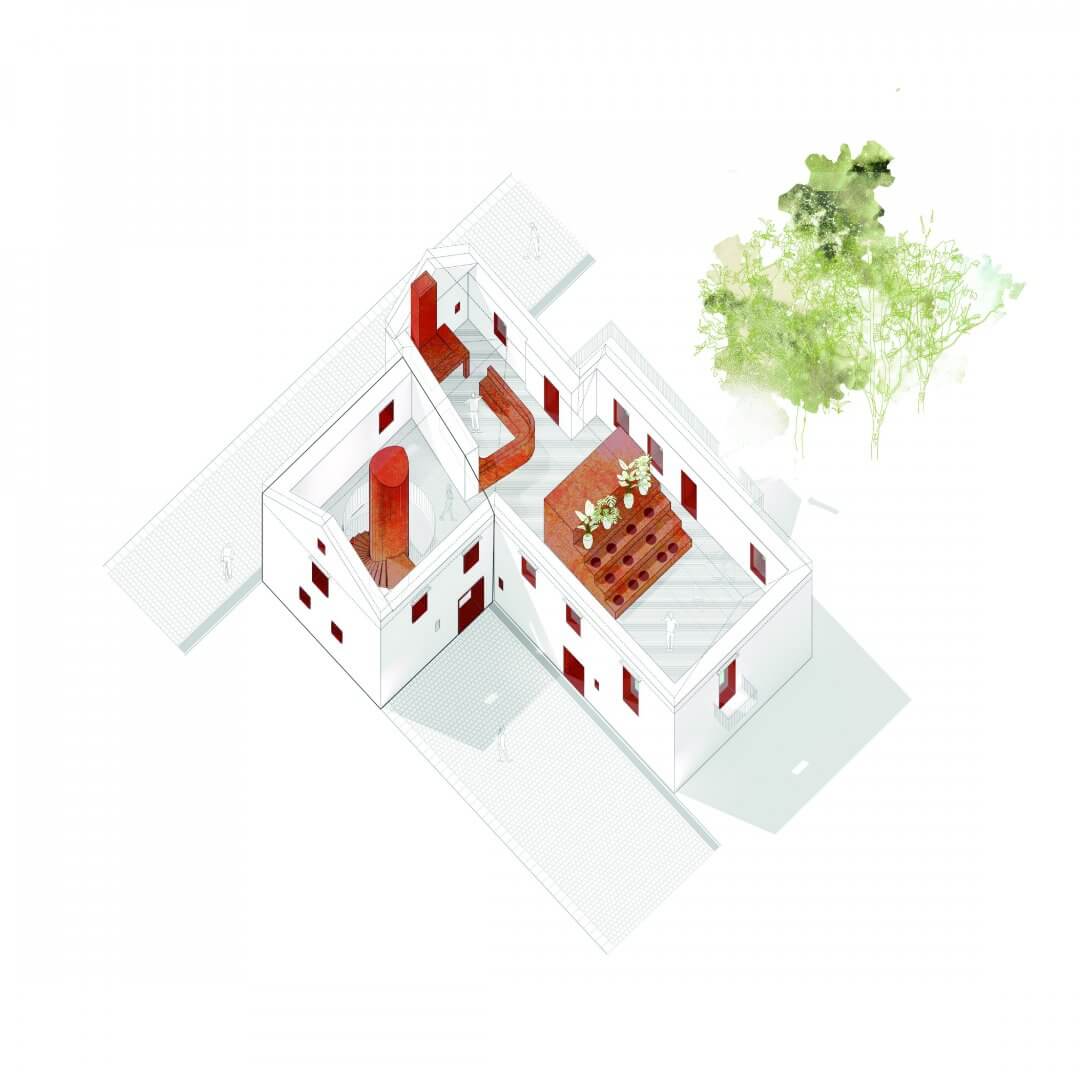
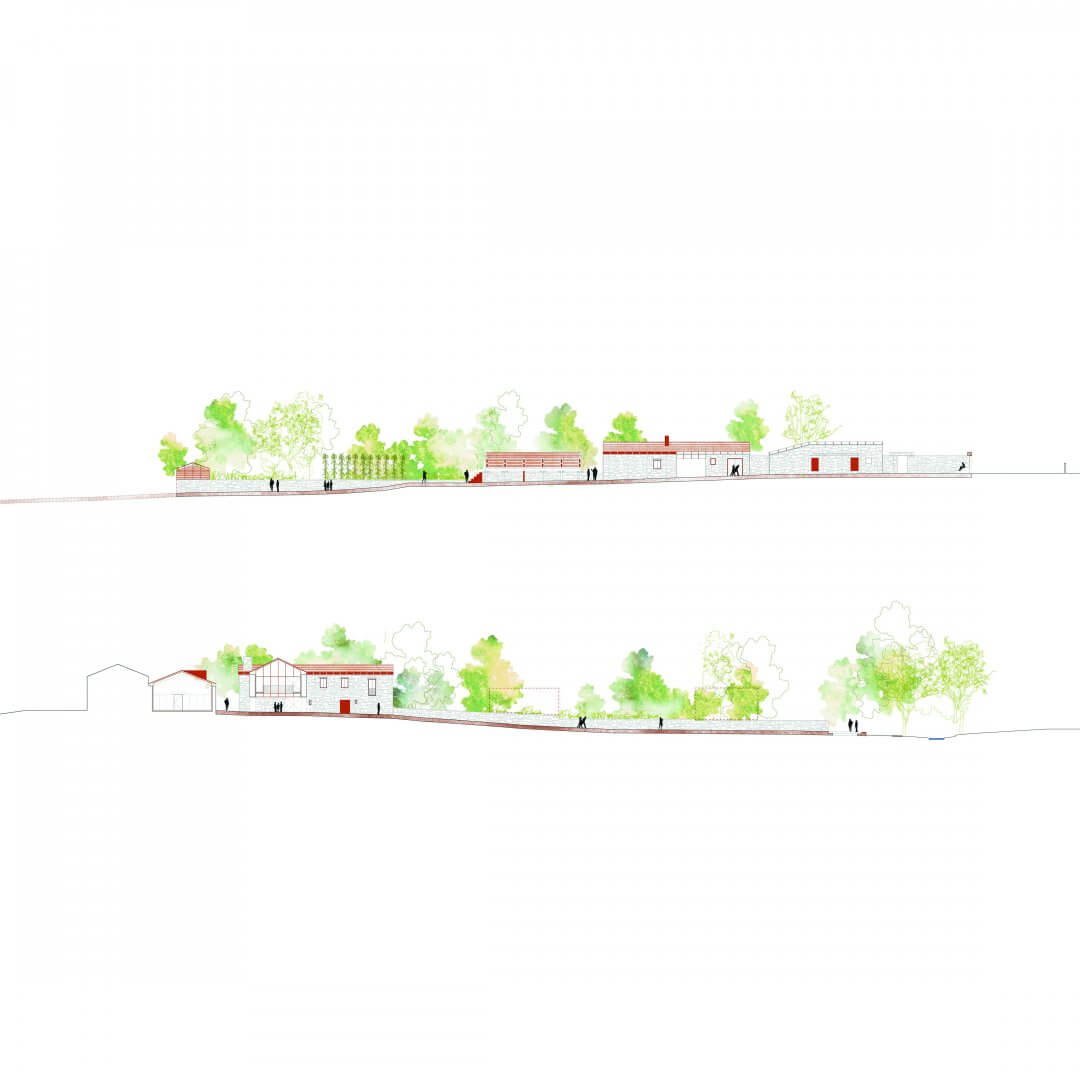
The project organizes its urbanization around two forceful axes and perpendicular to each other, which articulate and connect all the pre-existing and condition the distribution of future developments. A conquest of the territory similar to the implantations of the Celtic castros, or the Roman cardo and decumanus, which serves to value what already exists through a new urban order, as well as to propose a clear and flexible path for possible future expansions.
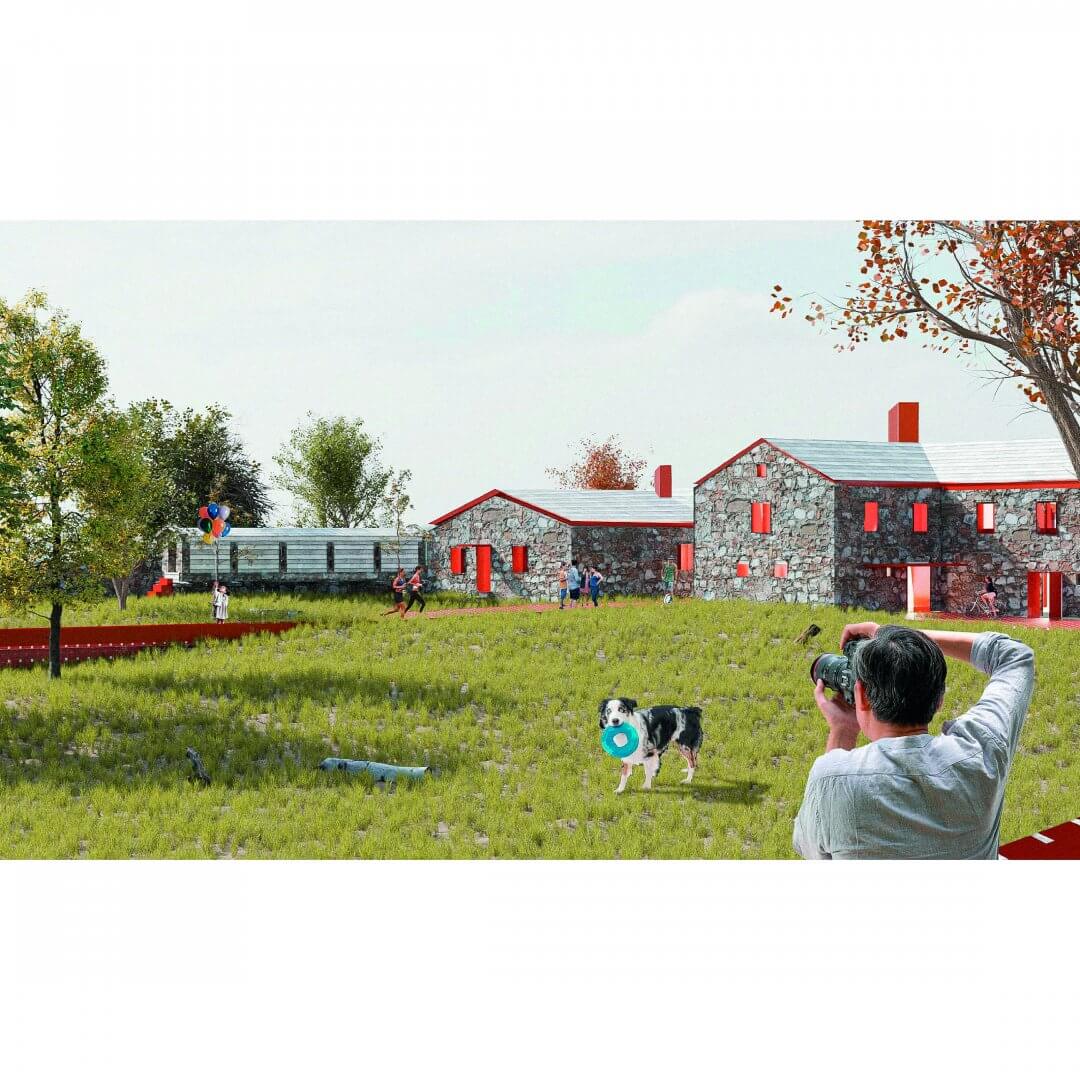
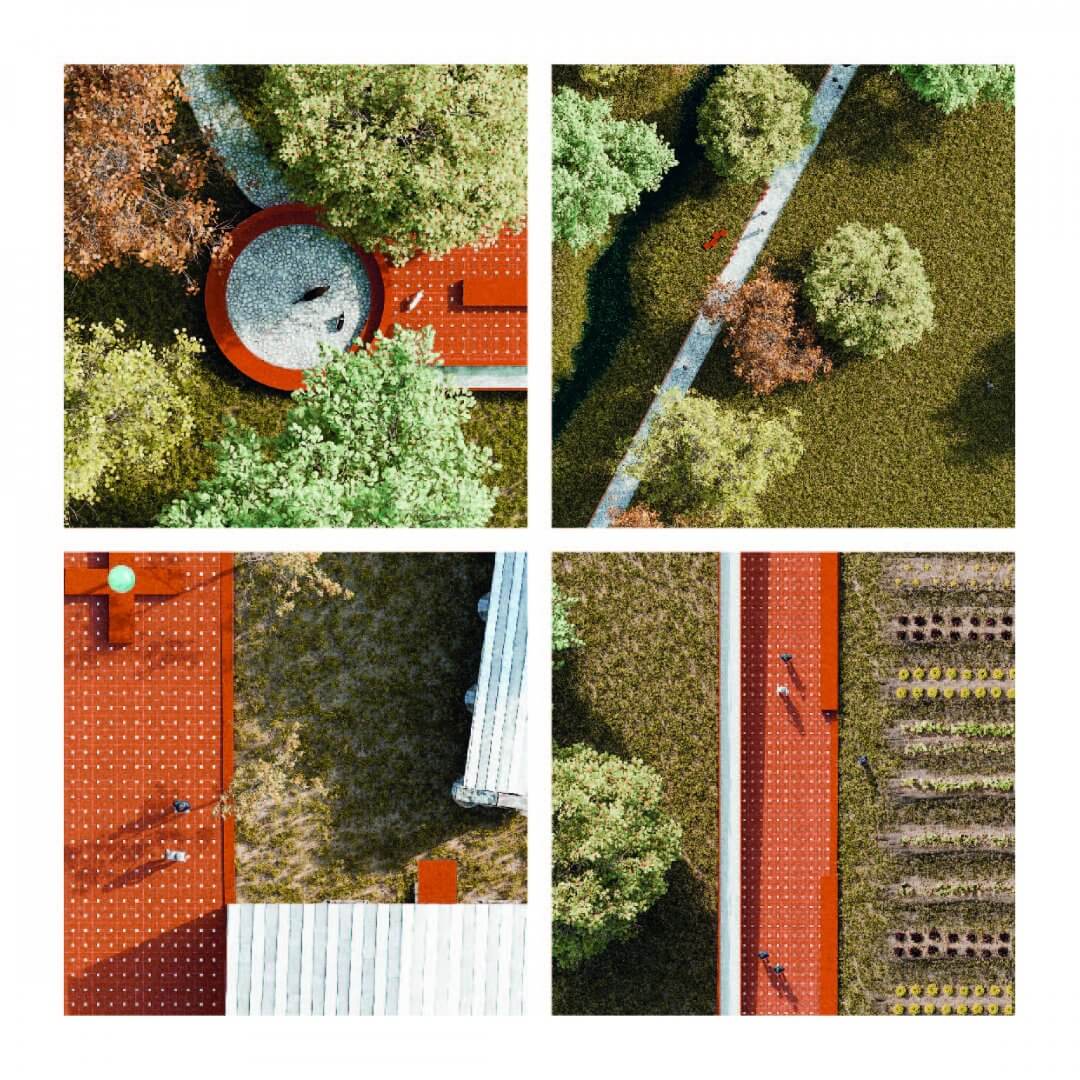
The first axis, northwest-southeast, crosses the existing buildings starting from the two entrances on the upper level. This path reaches its point of maximum tension between the two main buildings on the plot, the central room of Agriculture, to later cross the old warehouse now converted into a place of rest and ending at the renovated mill. The second axis, northeast-southwest, starts at the end of the new Santo Tomé stream path, which gradually builds a naturalized path from the lower access to the plot. In its encounter with the proposed axis, it generates an agora as a transition space, in the open air, between the built and nature, to serve as a direct connection with the Central Hall of the Museum of Agriculture, a connection point between the axes.
Author: MOCA estudio (Carlos Moles Romero + Adrián Sánchez Castellano).
Website: mocaestudio.es
Location: Pontevedra, Spain.
Year: 2023
Competition: Rehabilitation and reconstruction at the Casa de Parga. Cultural and leisure facility.
Prize: Accesit.
