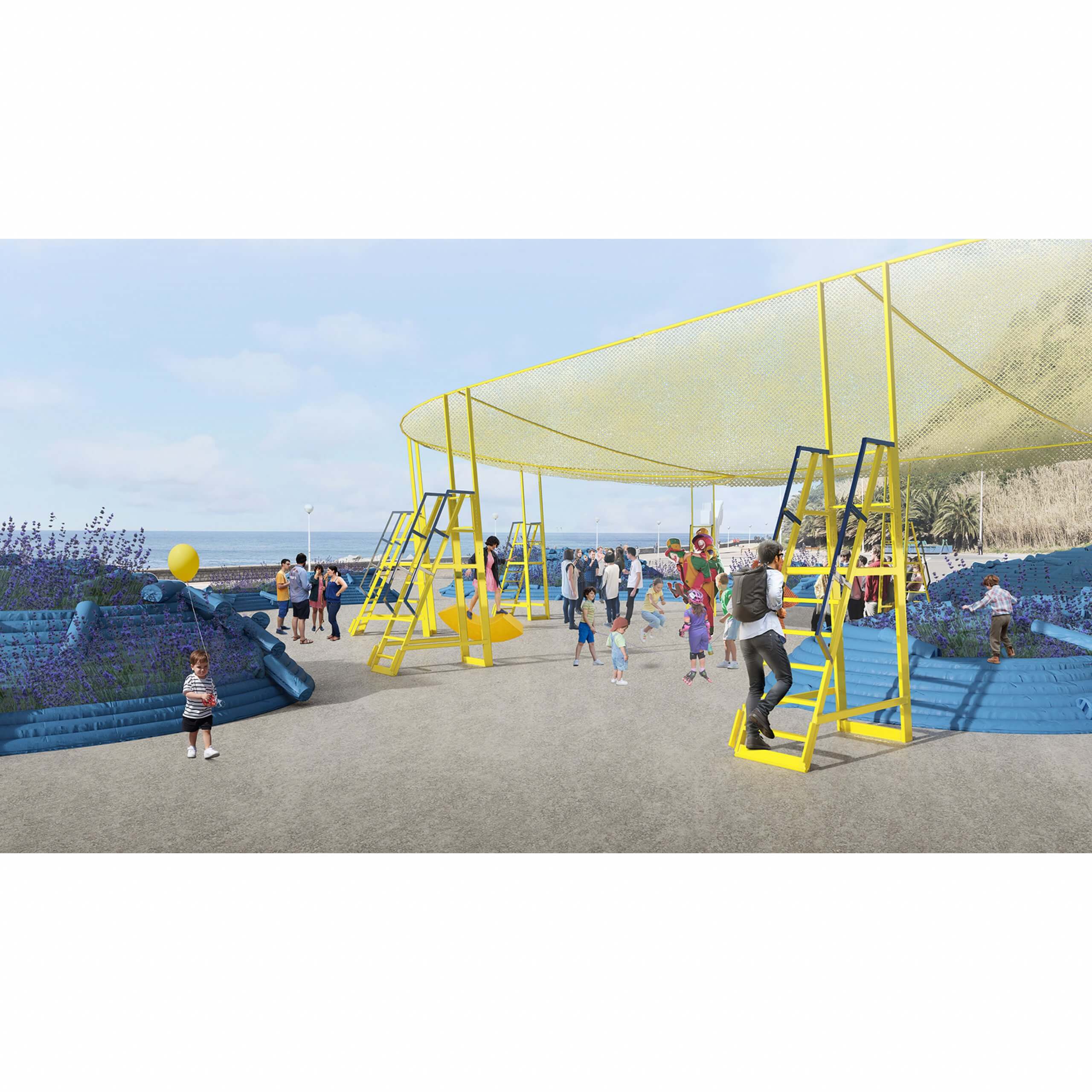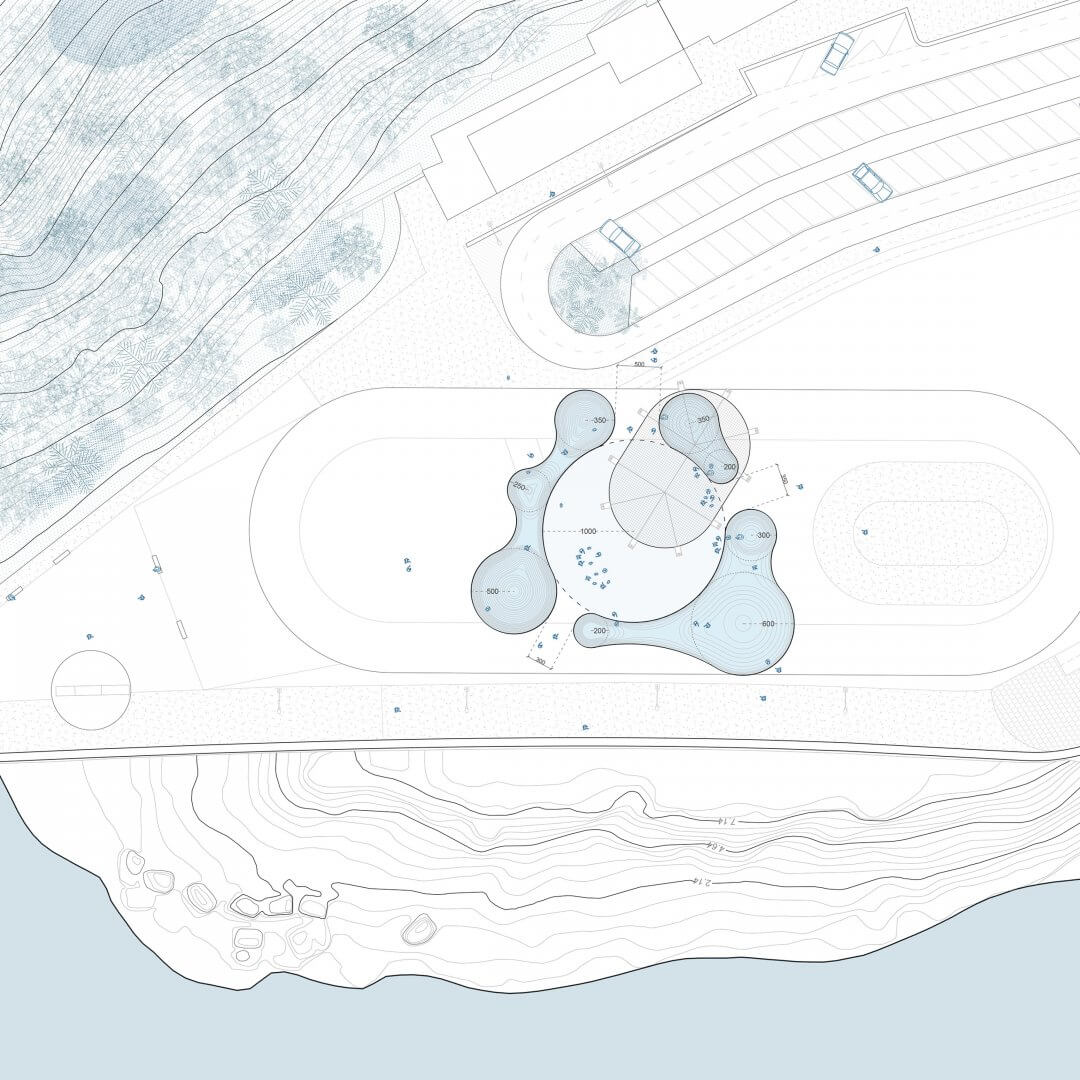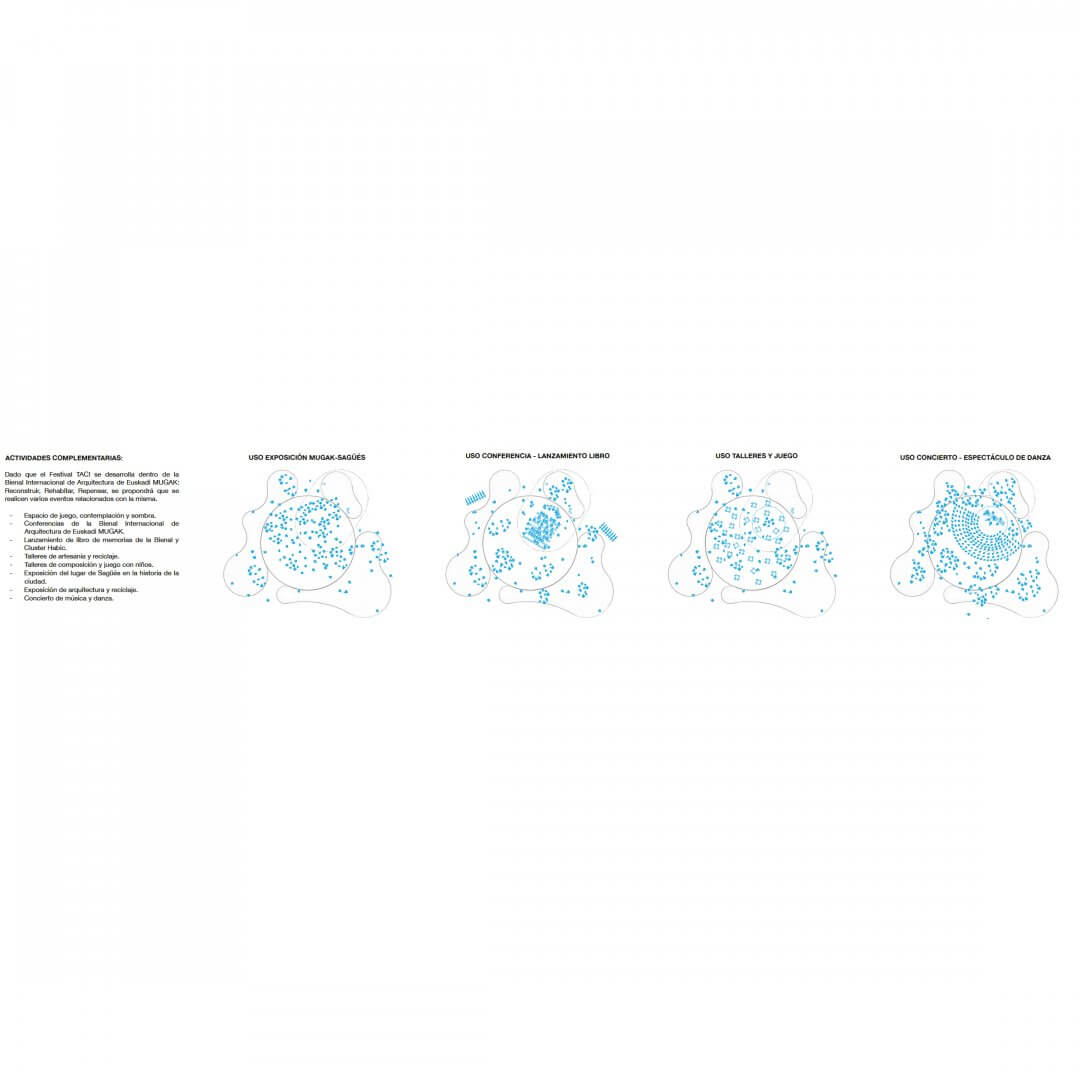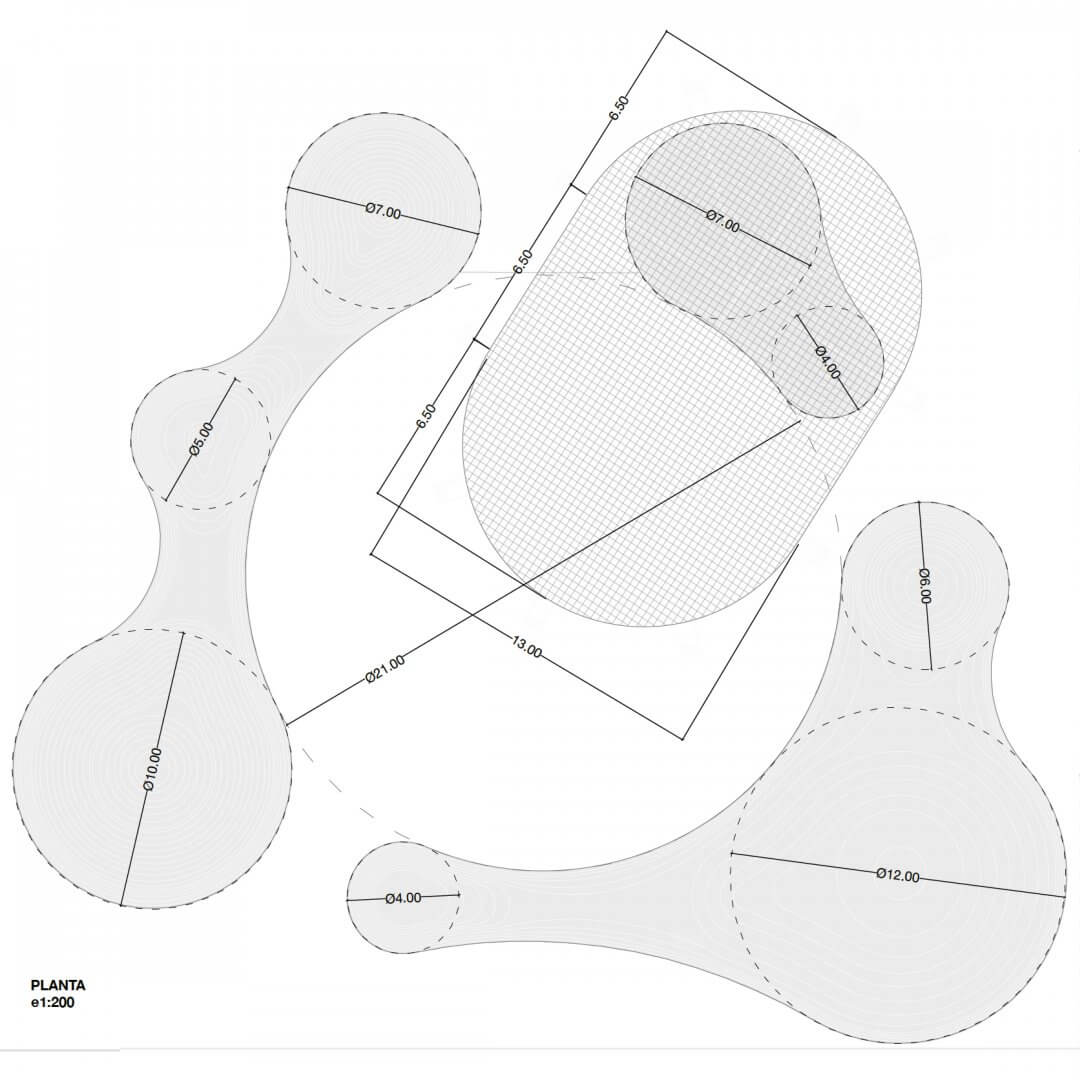Filo Arquitectos+Nicolás Stutzin+Diego Alday+Magdalena Bertholet+Sofía Arrizabalaga
“From the top of a 1.5 meter high embankment, you suddenly see the world in a very different way. (…) We are introducing the miracle of the slope, the valley and the hill.” Aldo van Eick, 1962.
The URDIN MUINOAK pavilion emerges as a space for temporary events within the framework of the TAC Urban Architecture Festival! 2023 in Donostia-San Sebastián and the fourth edition of the Euskadi International Architecture Biennial MUGAK: Rebuild, Reinhabit, Rethink. We have taken the opportunity to develop a space that invites reflection on two agendas: the climate emergency and the enhancement of urban spaces that integrate the perspective of childhood.
The place of the pavilion is located at a point where three different worlds meet: the mountain, the city and the sea. From this urban platform you can see the entire Zurriola beach to finish off the beach in the Kursaal by Rafael Moneo. Behind us is Monte Ulía. Without a doubt, it is a special place in the city due to its urban character. It is not a cul-de-sac, but an esplanade with a life of its own, where skaters, surfers, children and walkers come together to enjoy their activities. It is at this neuralgic point that the mountain is brought to the esplanade, “introducing the miracle of the slope (…) and of the hill”. The pavilion reminds us of the importance of the city’s relationship with the Igeldo, Urgull and Ulía mountains. Thus, by creating hills from the sandbags, the abrupt topography of the San Sebastián coast is replicated, bringing these volumetric undulations to this esplanade. In addition, local vegetation is placed, such as heather and lavender, so that the pavilion shows how Mount Ulía spread over the Sagüés esplanade. Thus, it is integrated as a finish off a pedestrian artery.
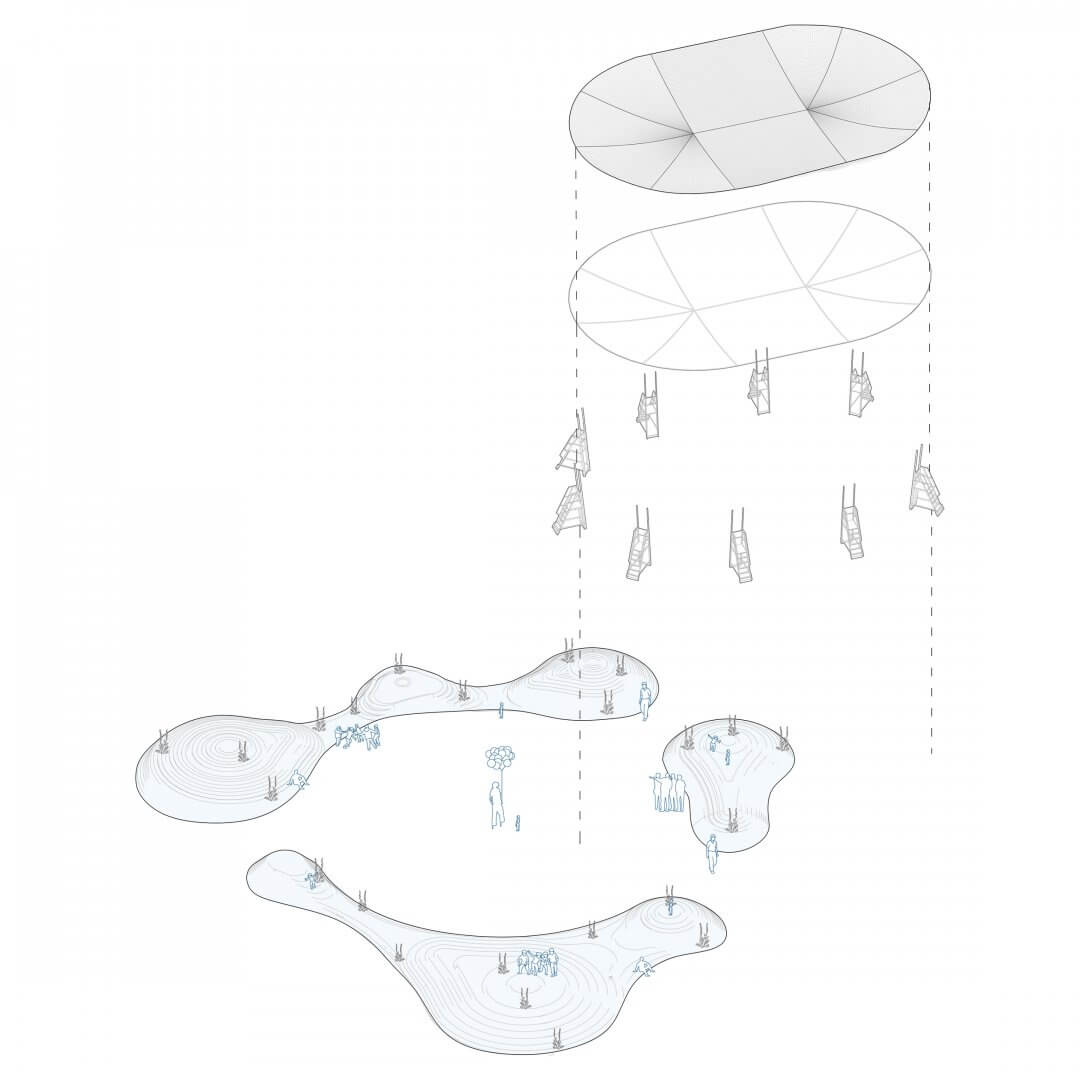
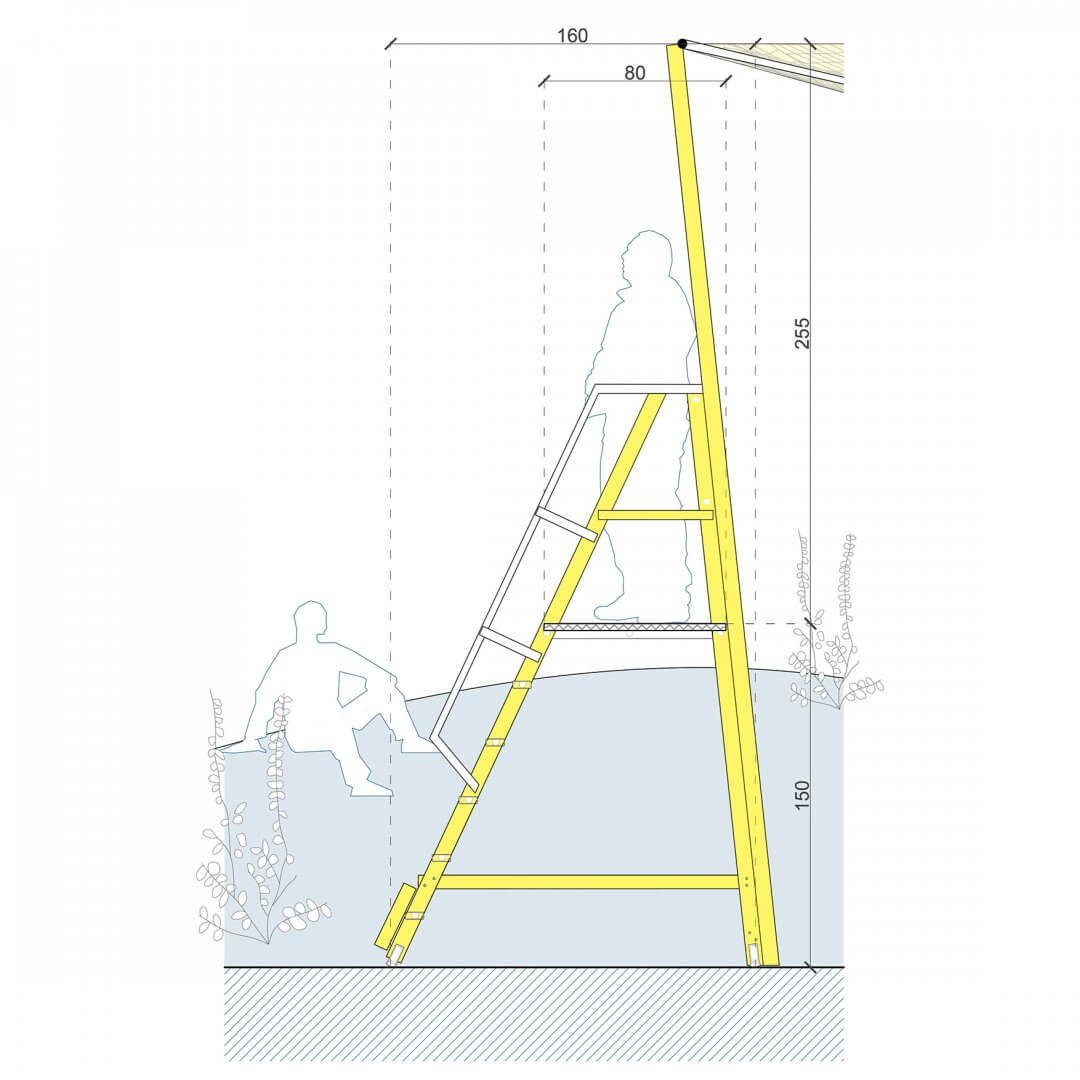
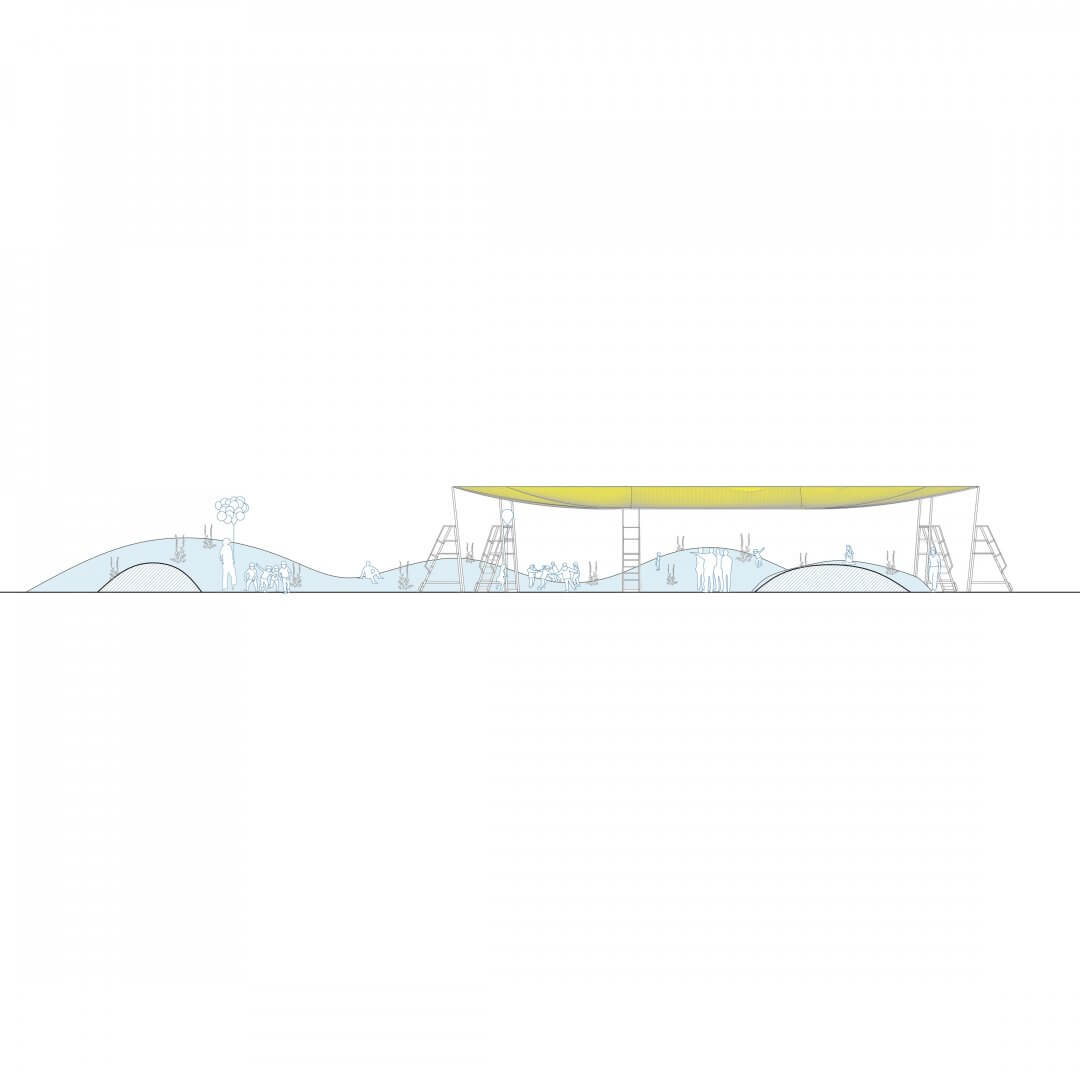
The pavilion is configured from the layout of a circular multipurpose space of 325 m2 on the Sagüés esplanade, made up of an artificial topography built from the stacking of recycled and reusable elements: sacks of different geometries made with recycled PET fabric and filled with sand. This delimited void will serve as a stage while the mounds will allow different views, both of it and of the context of the site. To help configure an interior, part of this space is partially covered by a PET recycled fabric cover supported by a series of fiber ladders and a fastening system of turnbuckles and carabiners that double as observation platforms. This space recalls installations of playgrounds and adventure squares, replicating design principles for play and space exploration. Working with minimal elements, exceptional spaces are created that provide significant experiences for multiple types of users, and where the generation of a contained space that is separated from the context and allows it to be appreciated from other perspectives.
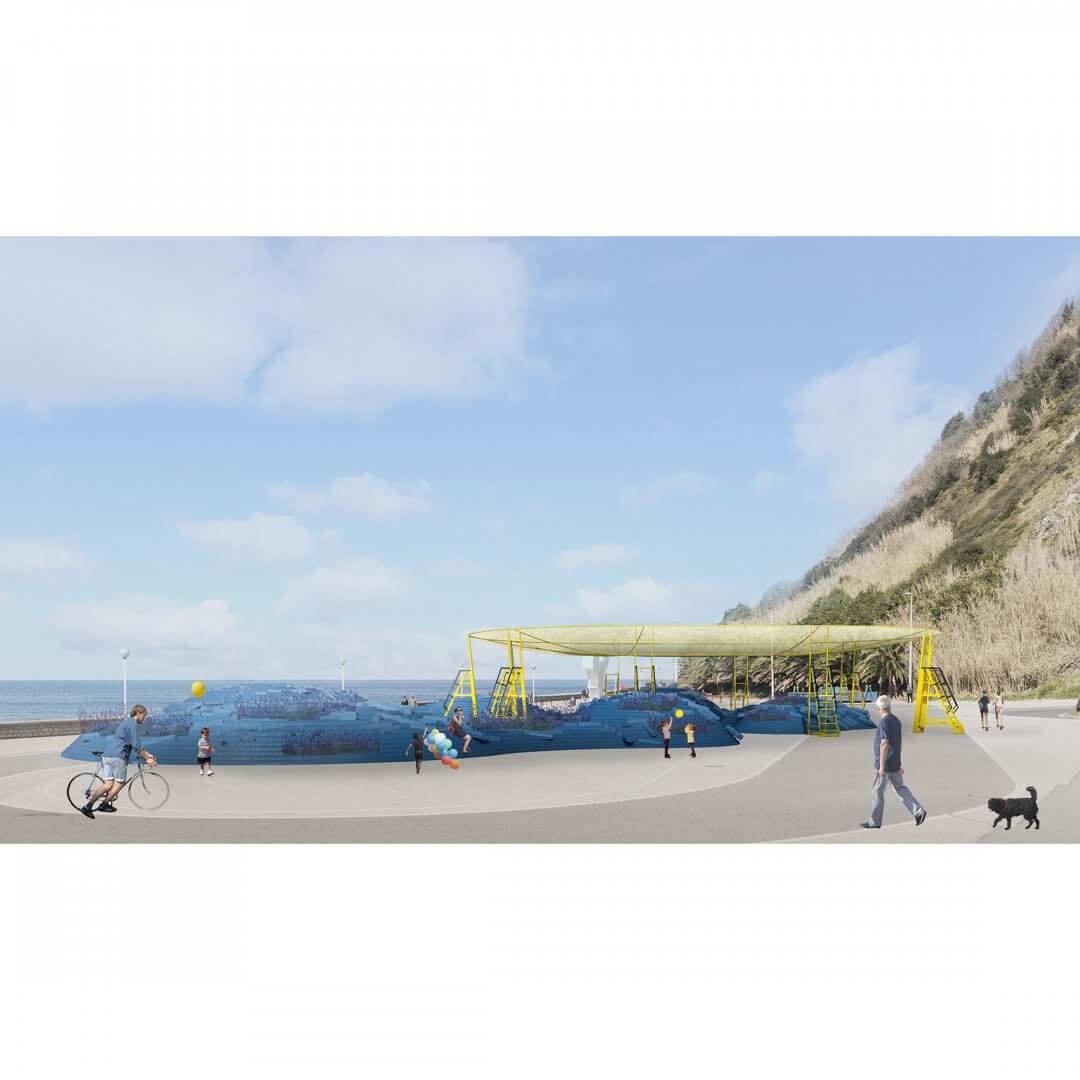
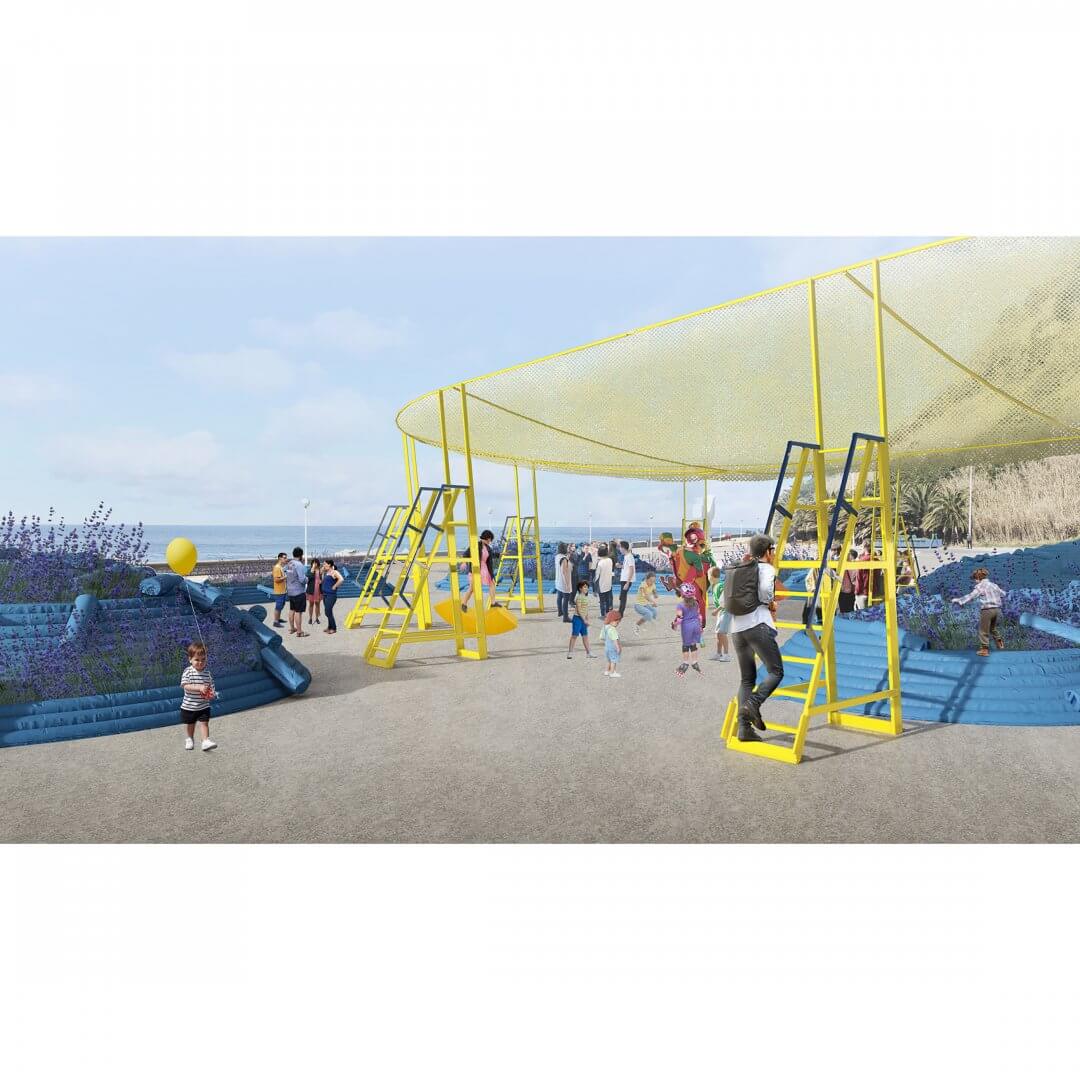
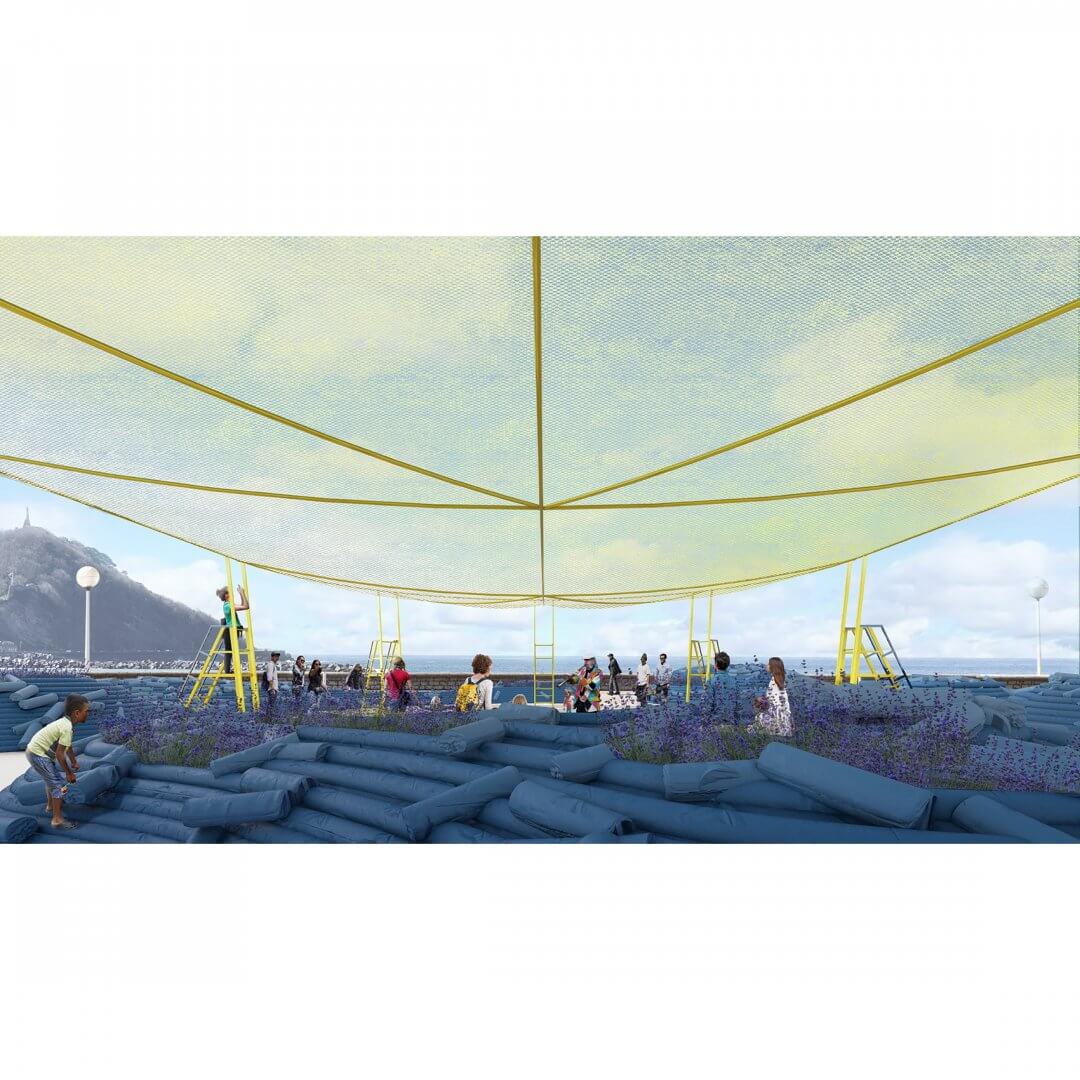
Finally, a few words from María Arana, curator of the MUGAK edition, were rescued. She stressed in the presentation that “to celebrate architecture, we must celebrate the street. (…) We seek a “circular architecture”, multifunctional, flexible and reversible, which serves to provide multiple responses in this context of uncertainty and permanent changes”. That is the spirit of the pavilion, to celebrate the street through a sustainable and reusable construction.
Authors: Filo Arquitectos+Nicolás Stutzin+Diego Alday+Magdalena Bertholet+Sofía Arrizabalaga.
Website: filoarquitectos.com
Location: San Sebastián, Spain.
Año: 2023
Competition: Tac Festival.
