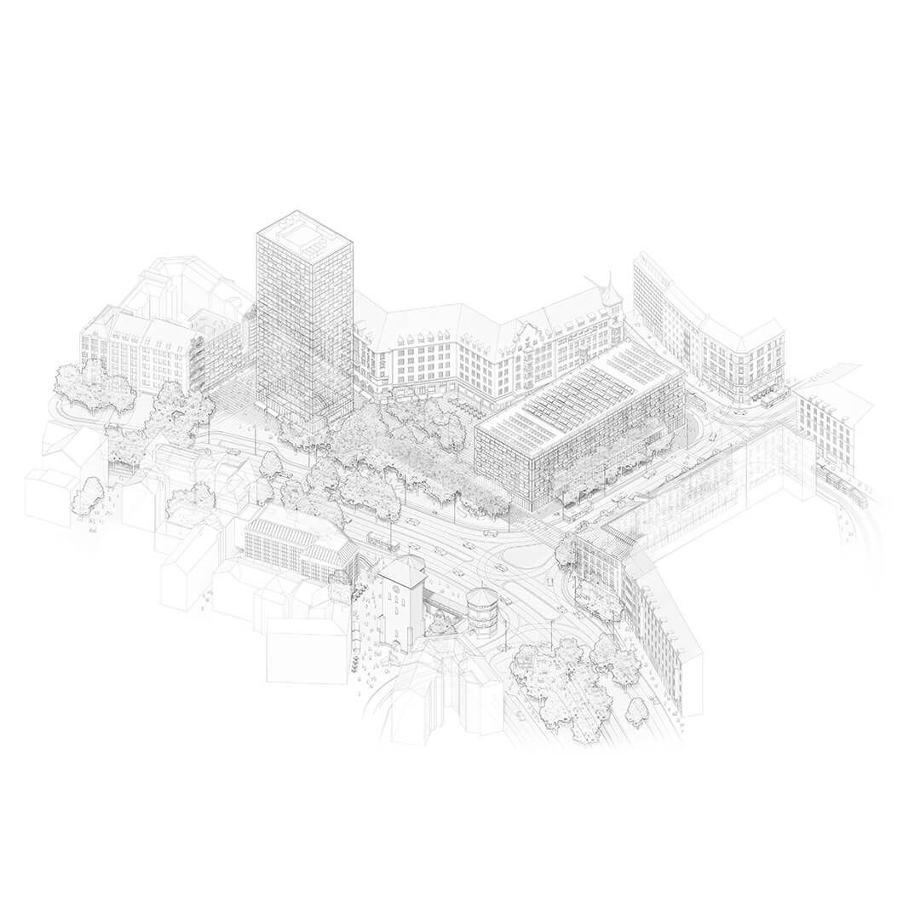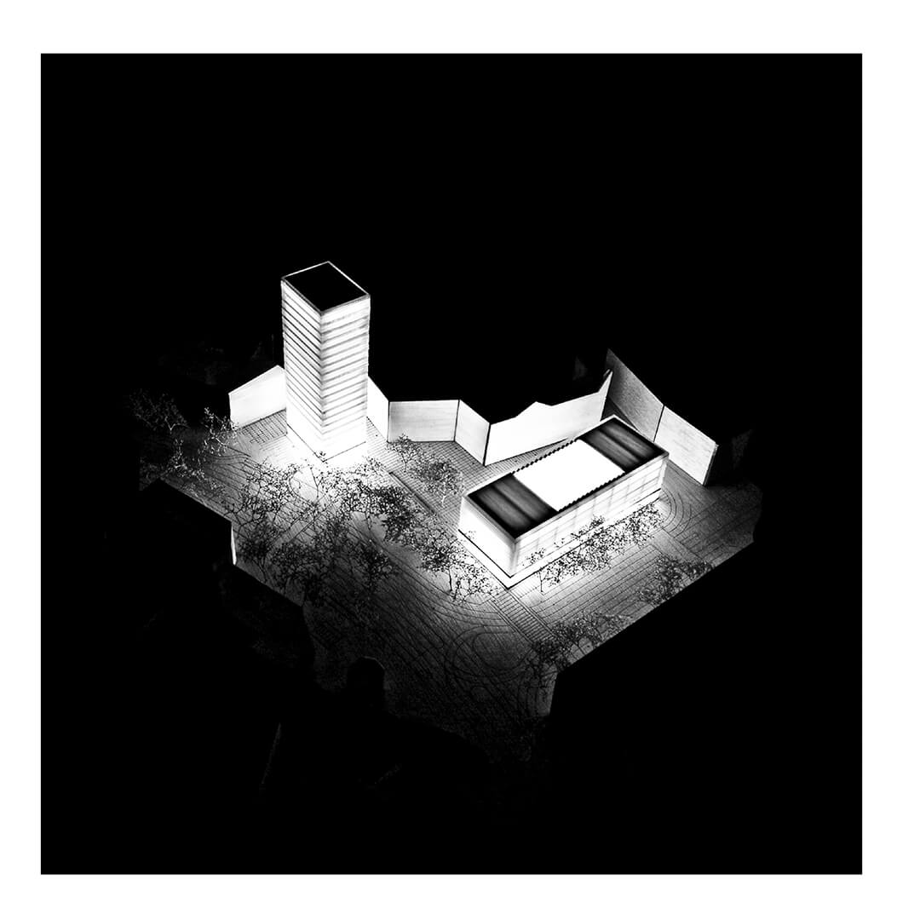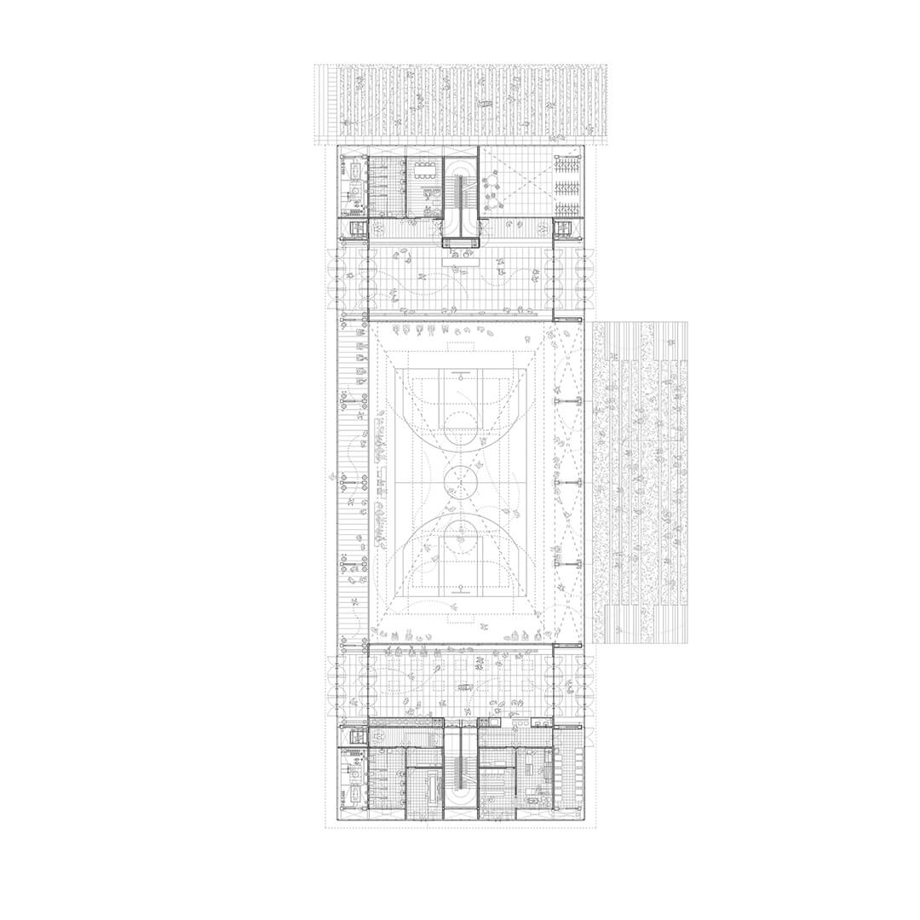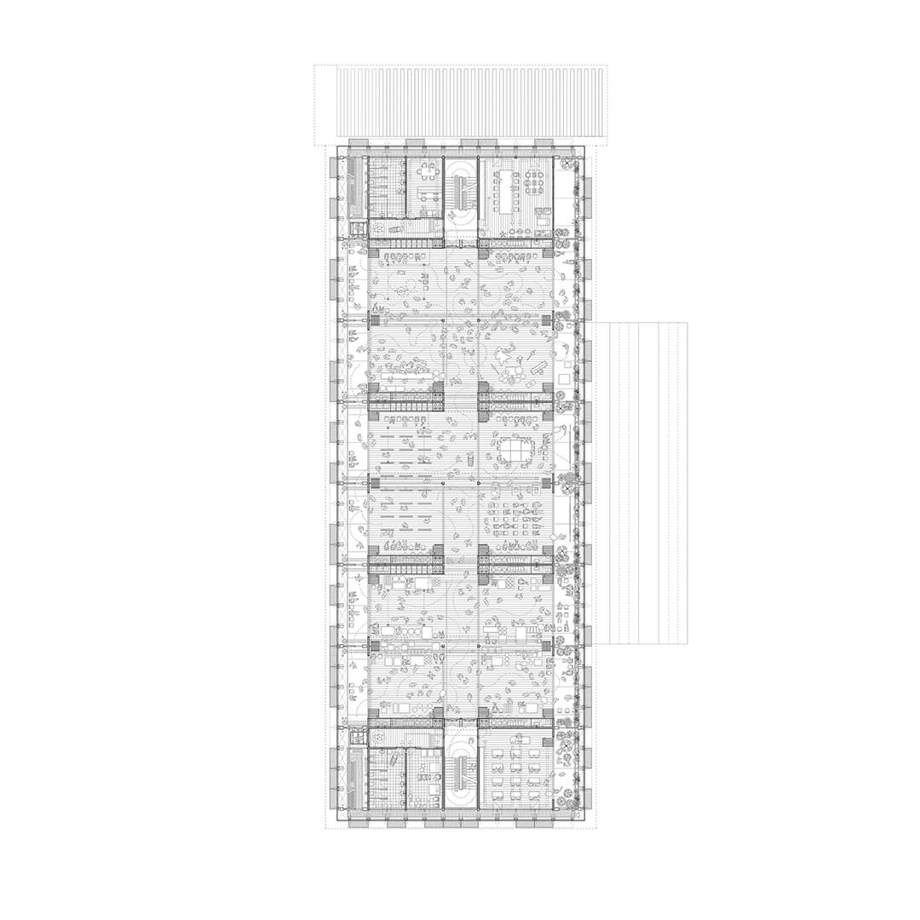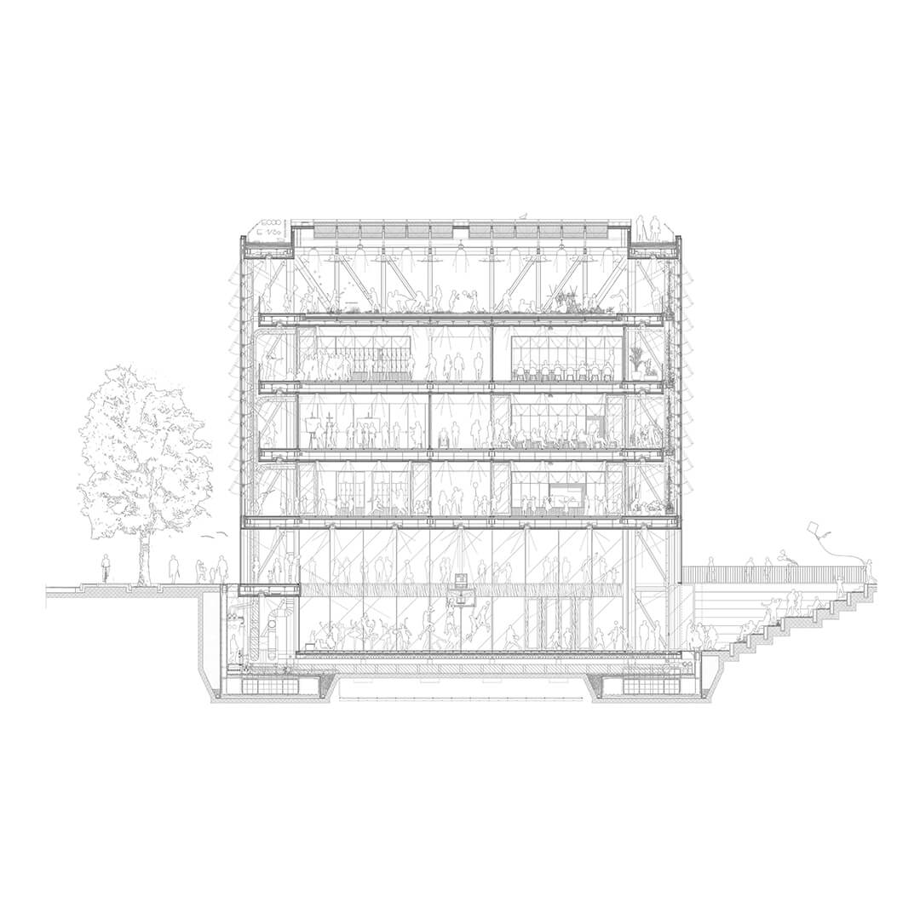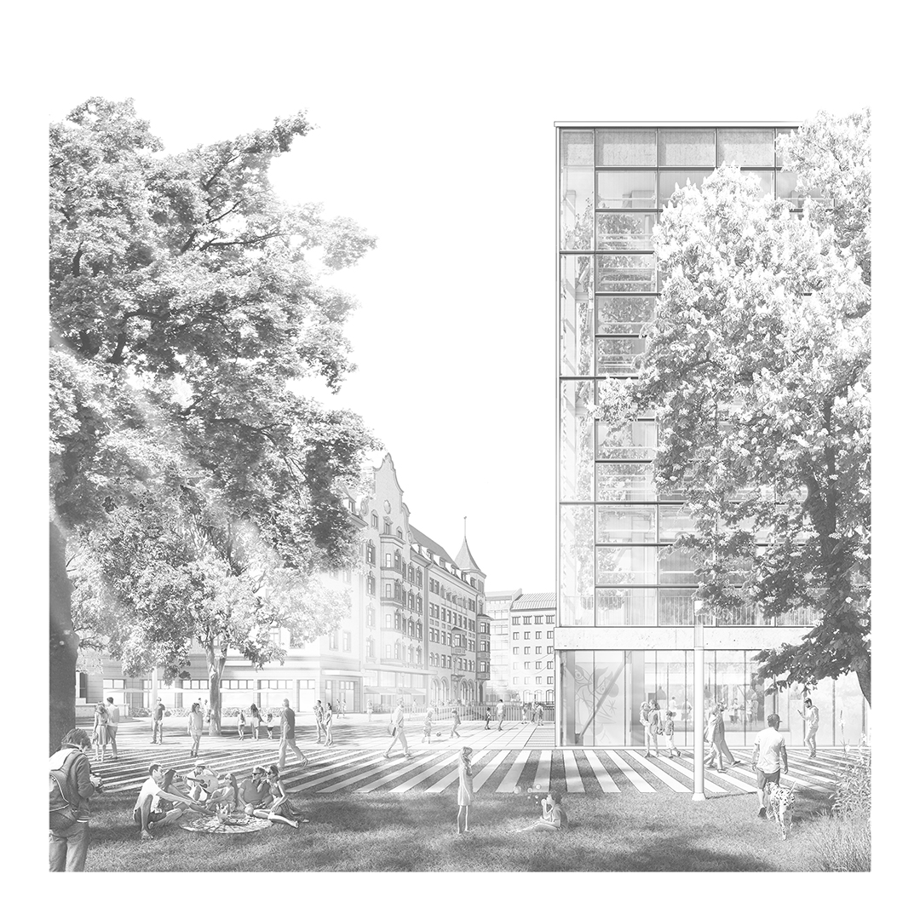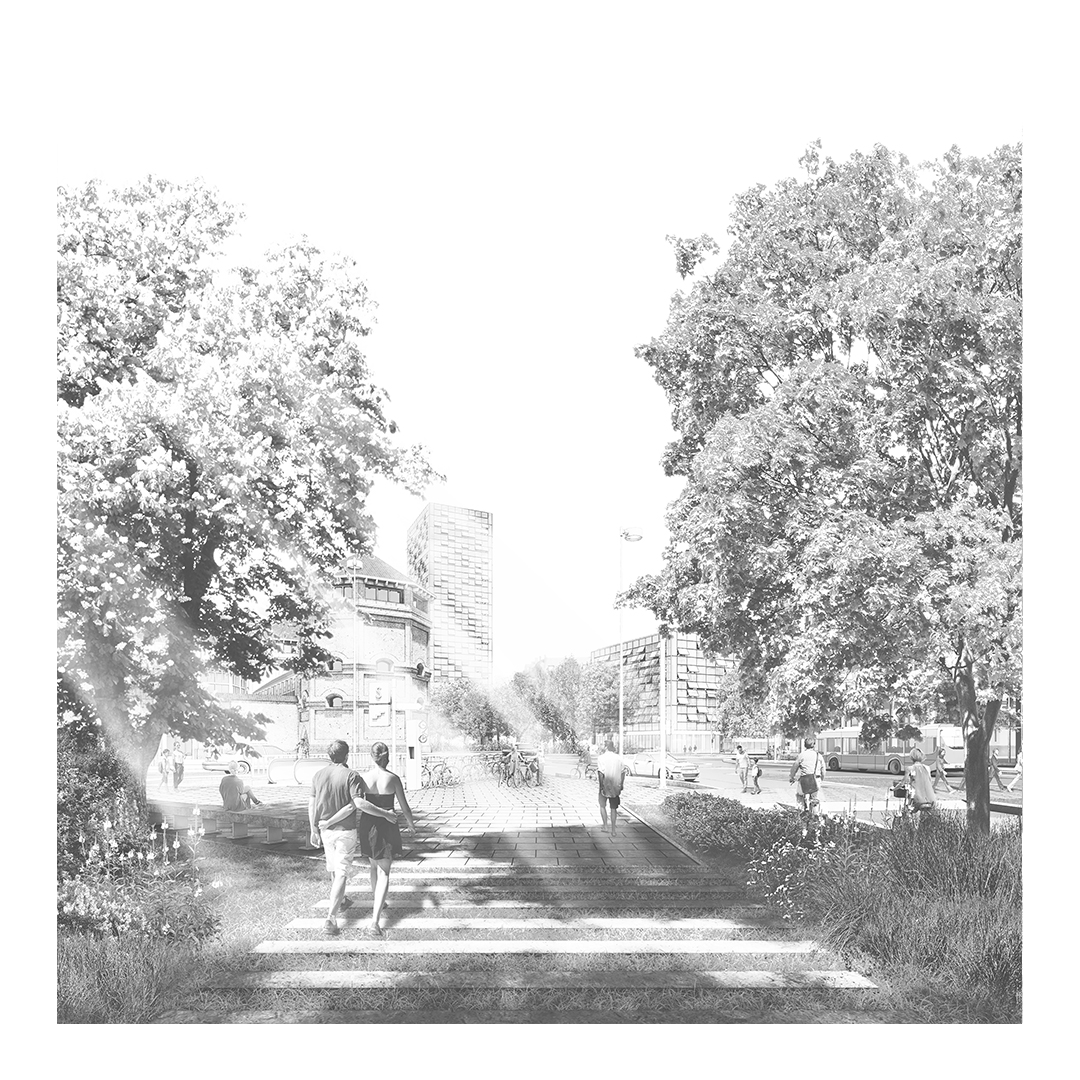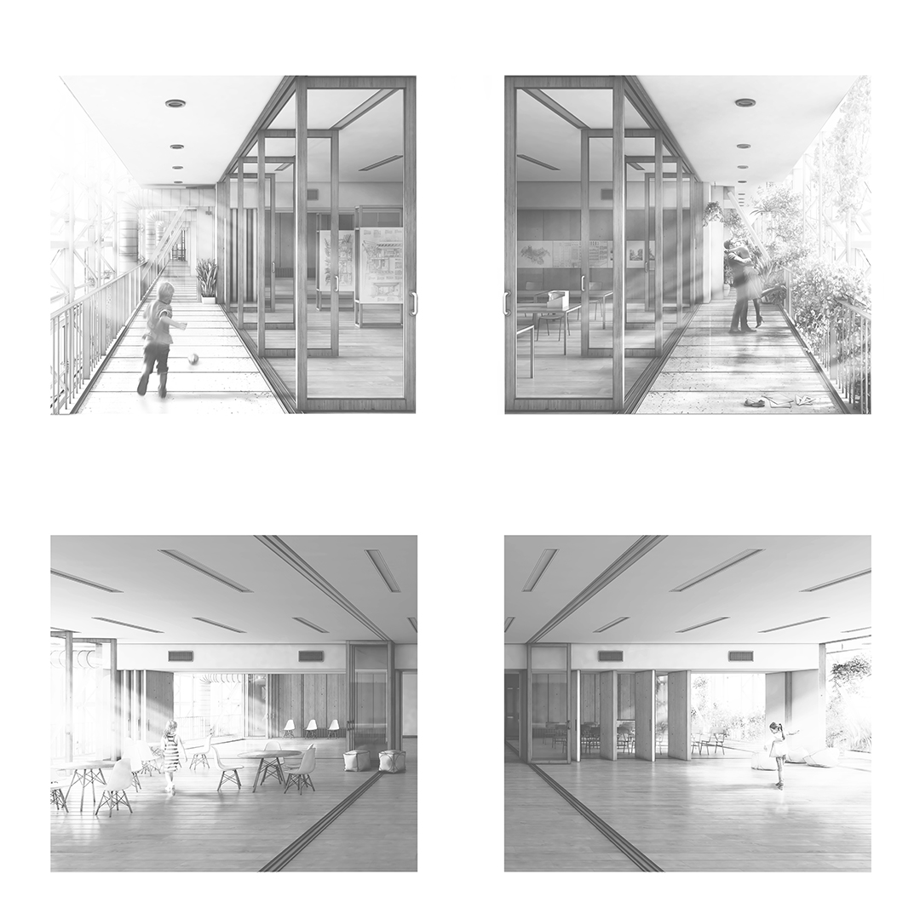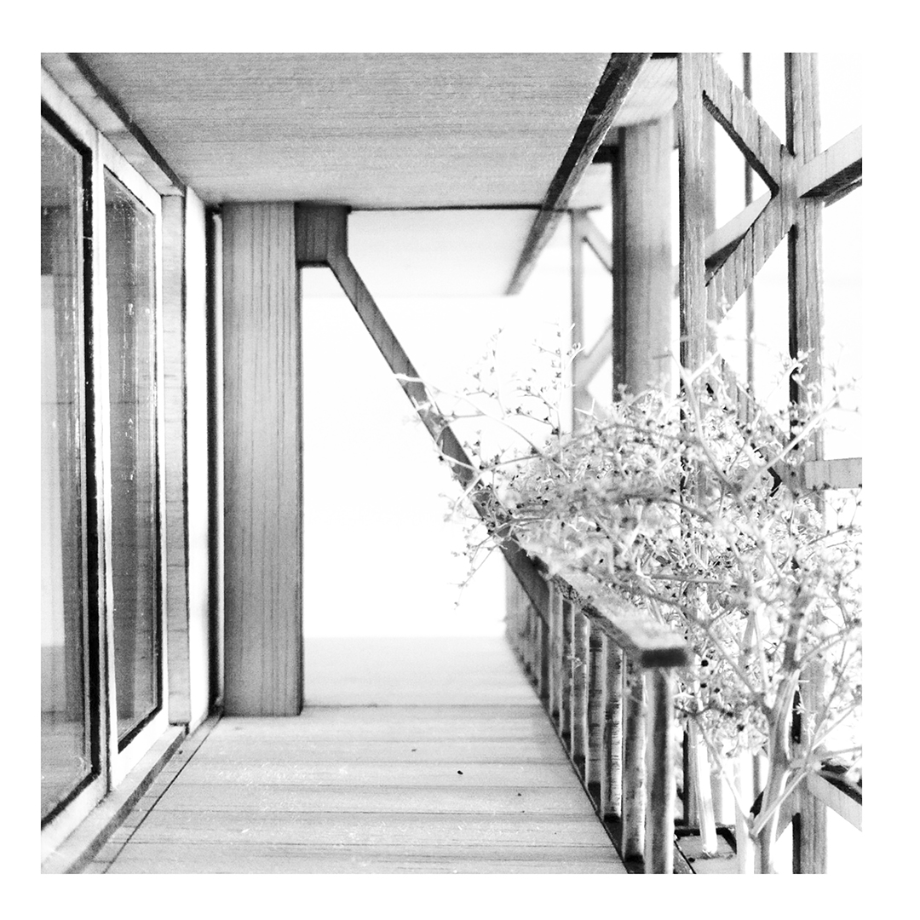Germán Bosch Domingo
The final degree project has been interpreted as a manifesto of everything that has been collected and learned throughout the university process. It is, also, a first roll of the dice of how each one understands architecture and, in a certain way, of how to focus on the future: how to treat the project on many scales, how to draw it and how to solve it within the limits of the educational field.
Consisting of a volume in height and a longitudinal body that reconstructs the axis of the old medieval door together with a pampered treatment of the public space, the proposal manages to lock in measures and proportion an intervention that reformulates the environment. The construction of a project that means within the city the area of Isartorplatz is the priority urban objective, addressing the issue from the urban scale with the construction of a high-rise building and the next scale through the public space and the construction of the plan virtual that closes the perspective with respect to the medieval gate of Isar Tor. The proposal regarding urbanization clings to urban plans, achieving a visual continuity of practically all of them through volumes, linked on the ground floor by continuous spaces but uniquely characterized by furniture, preexistence and urban acupuncture proposals. This phenomenon clarifies the old empty and disorderly clearing of Isartorplatz through an articulation of different open urban rooms, protected from traffic and linked to the preexistence of the new architecture in a set of singularities that is proposed as “several squares” or Isartorpätze.
The longitudinal volume is, in this case, the object of the project, accommodating a teaching facility within a modular building with a metallic structure that allows offering new spaces for teaching. The piece is understood as a diaphanous program container that can be adapted to different uses, changes and activities, always maintaining architectural, sustainability and functionality values.
Constructively, it is resolved through nine steel porches from which the three floors of the classroom hang down, leaving the ground floor free on two levels. This proposal allows incorporating a shared sports space for the school and citizens with direct access to the S-Bahn interchange. Far from being in a semi-basement, it is proposed to open this place to the public space through an outdoor bleacher that puts it in relation to one of the areas defined in the urban proposal. The ground floor is minimized to accommodate the sports court while accesses are resolved in a concentrated and independent way.
The solution of the plants is proposed dynamic, configurable, flexible as far as the teaching activity wants to propose. The collective places articulate the classrooms as well as workshops or laboratories. The reflection thus remains in the hands of the teaching plans and how these are capable of being reformulated within flexible areas that invite to energize some teaching methods. All spaces enjoy natural ventilation through filtered with respect to the unfavorable conditions of the Munich winter, a passive light control and atmospheric conditions.
It is worth mentioning the bioclimatic issue, approached from the construction of a contained container that exchanges energy with the outside through a continuous double skin in three dimensions. This inside-outside relationship edge filters the environmental conditions (adapting different systems and linked energies) that allow to take advantage of a passive and dynamic climate control that reduces energy consumption beyond the nZEB standards. This skin guarantees its thermodynamic operation through the construction of a sanitary slab like a Canadian well, complemented by a greenhouse in the lower deck that guarantees the natural draft of the air. This phenomenon occurs without mechanical assistance through the façade spaces, having organic and inorganic solar filters that contribute to the definition of architectural spaces suitable for any activity proposed inside.
Author: Germán Bosch Domingo.
Website: issuu.com/ger.bosch/docs/portfoli_german_bosch
Location: Munich, Germany.
University: ETSAB.
Year: 2019
