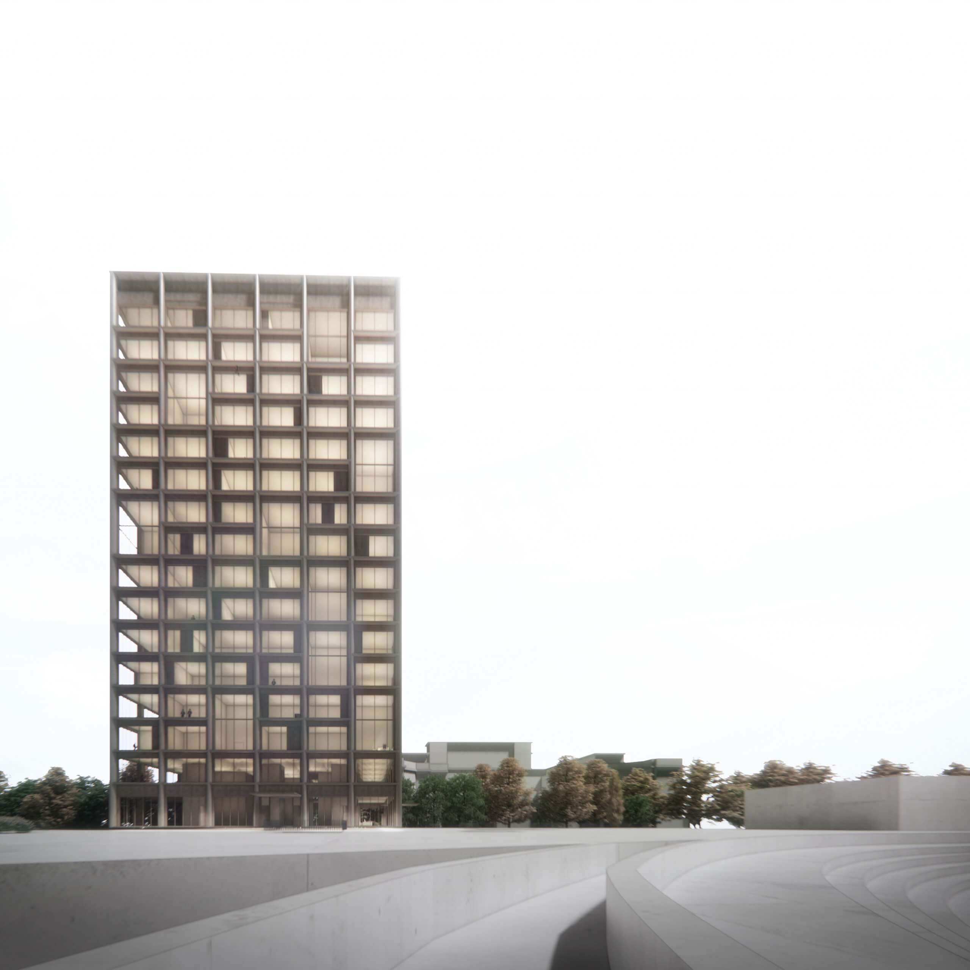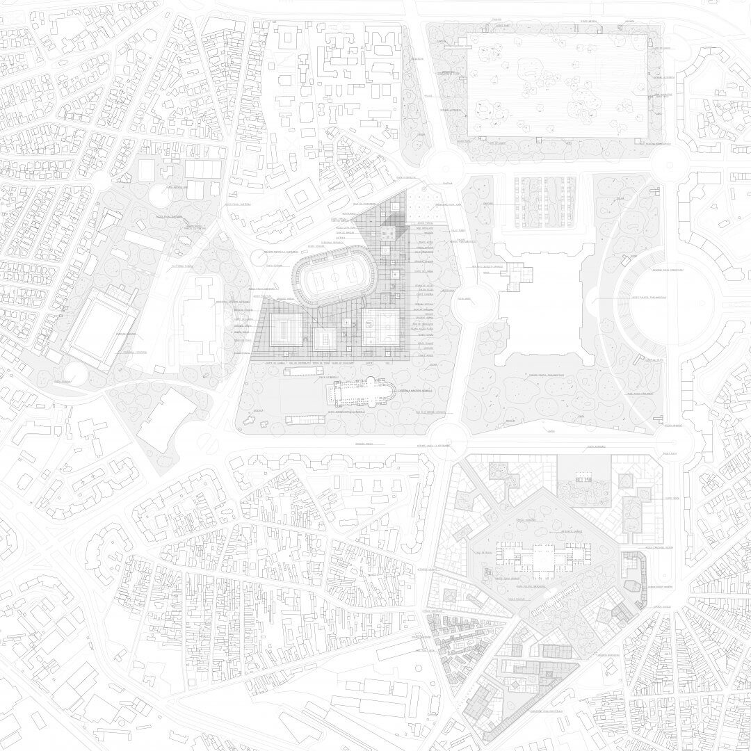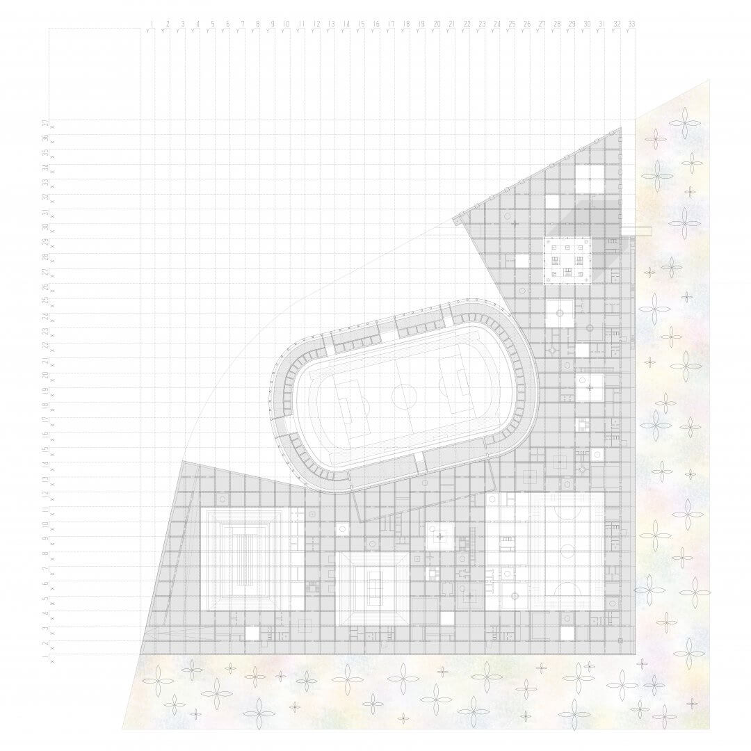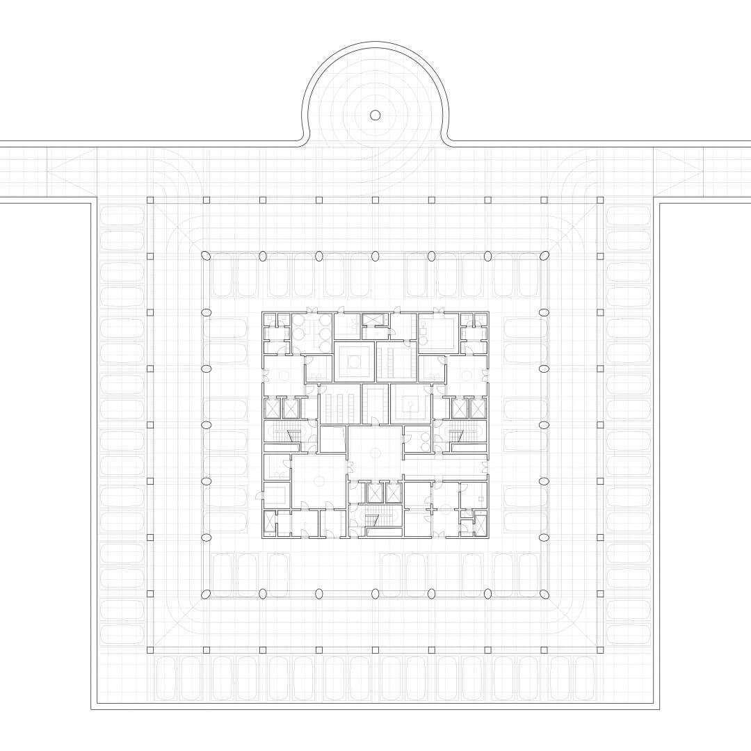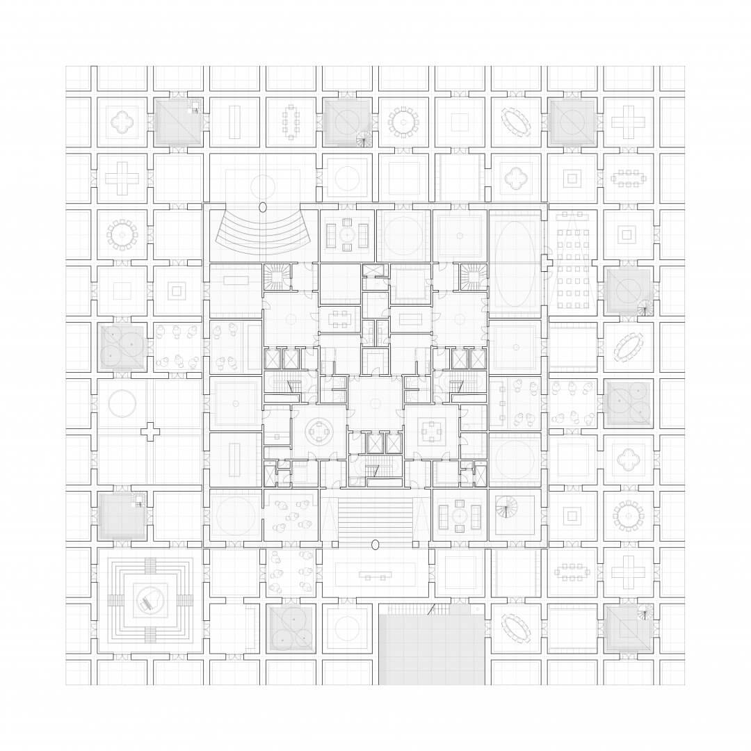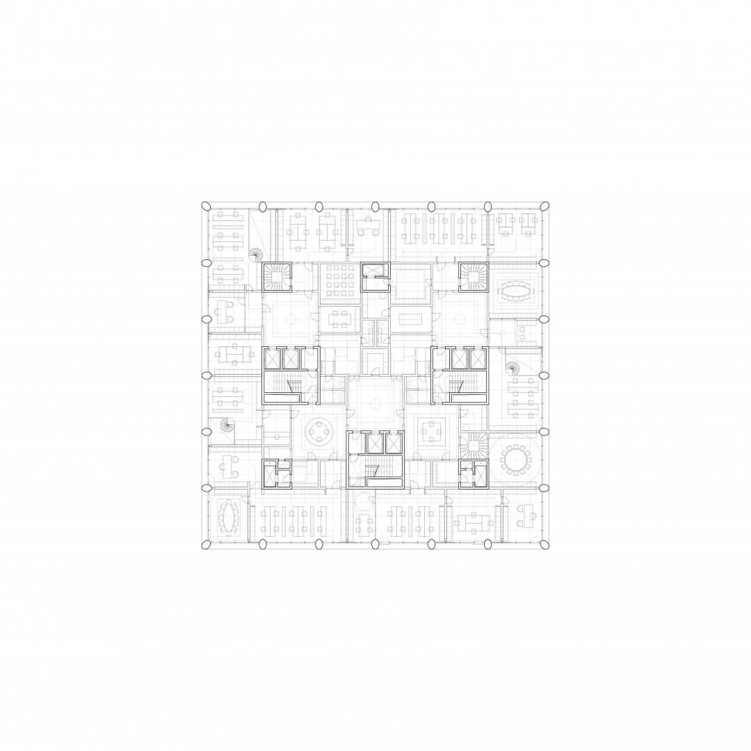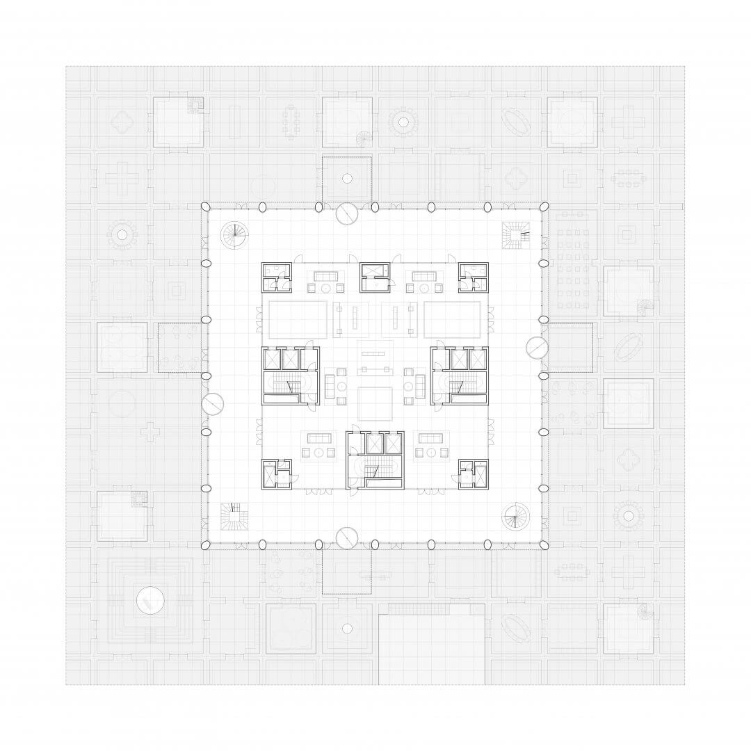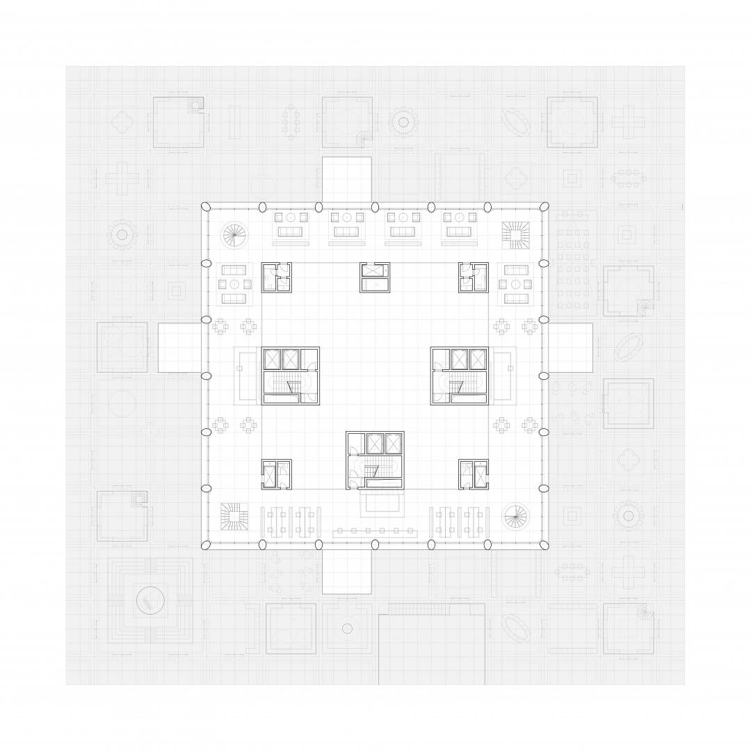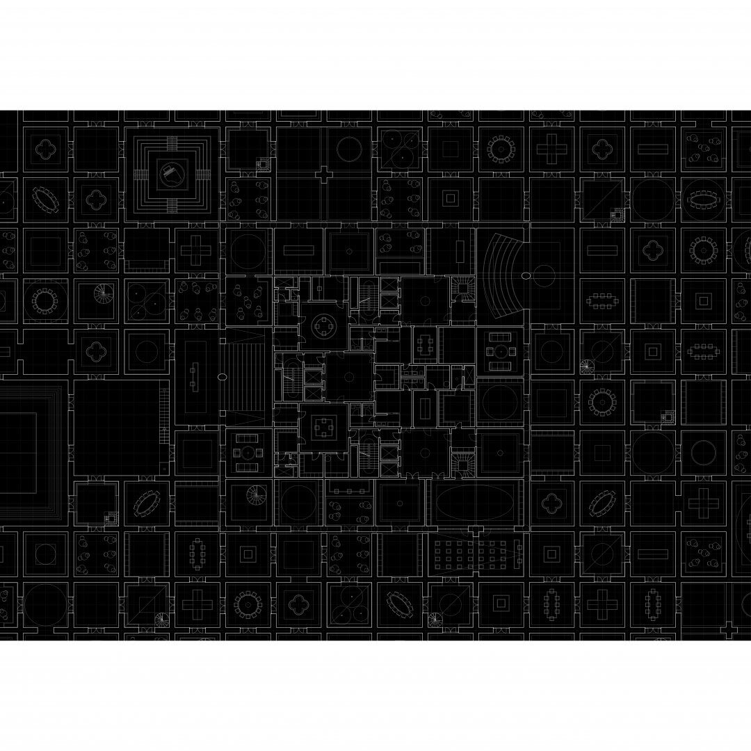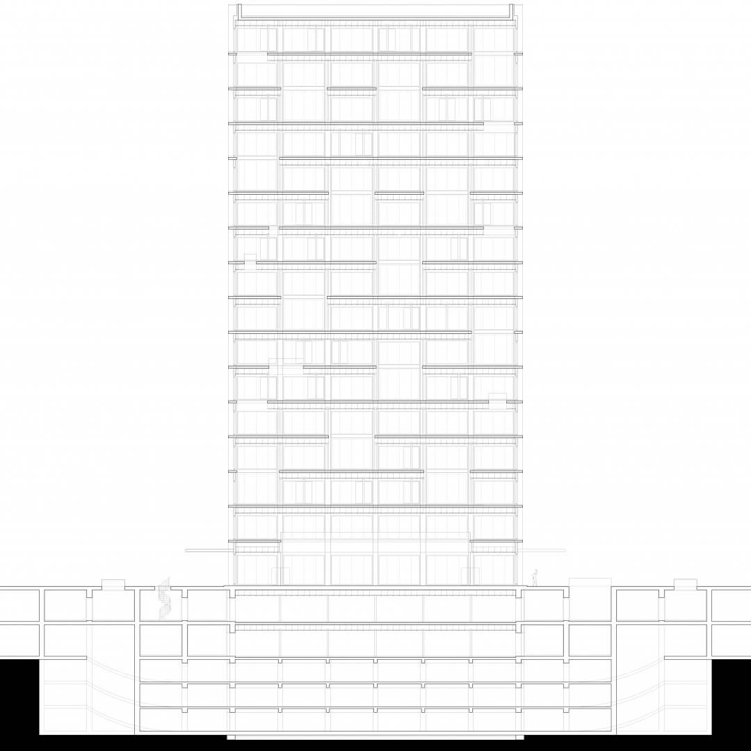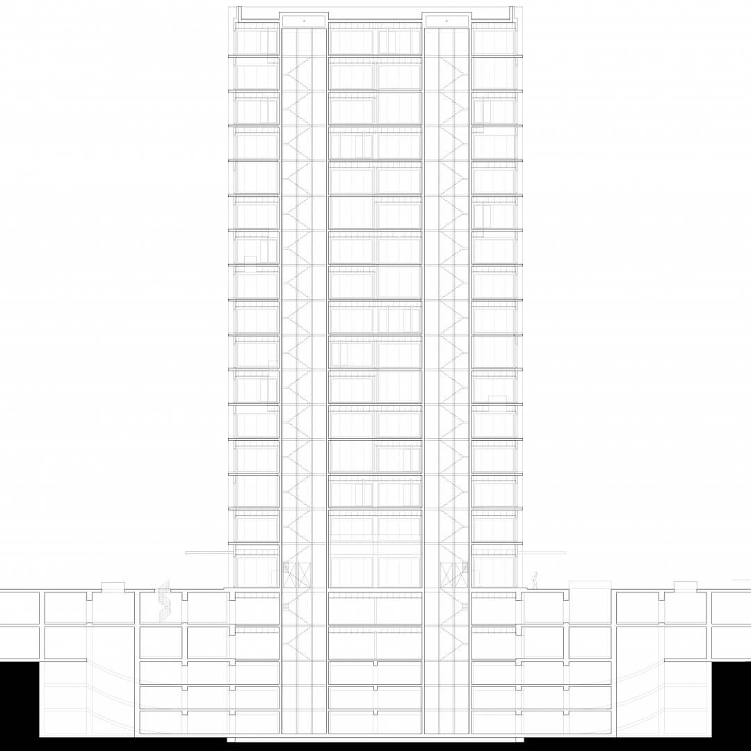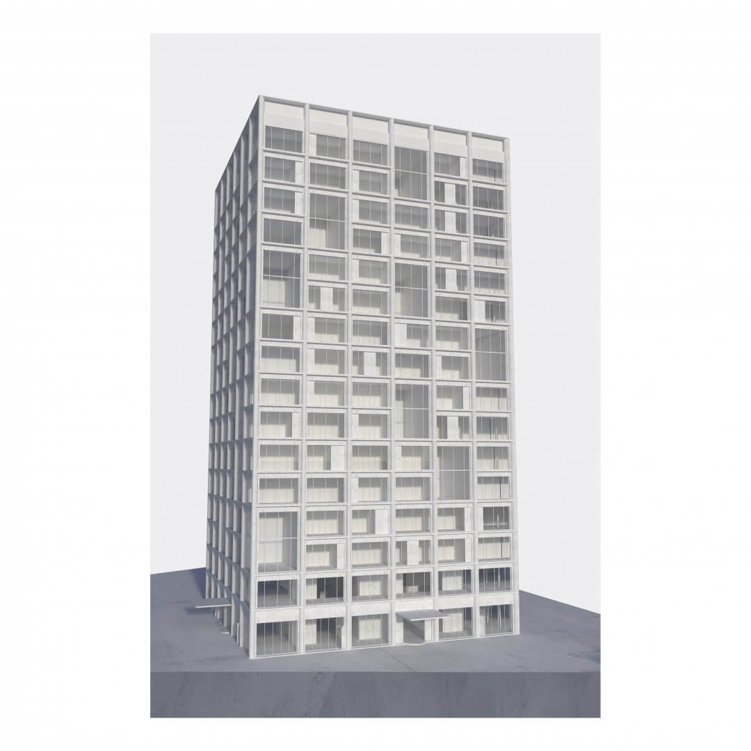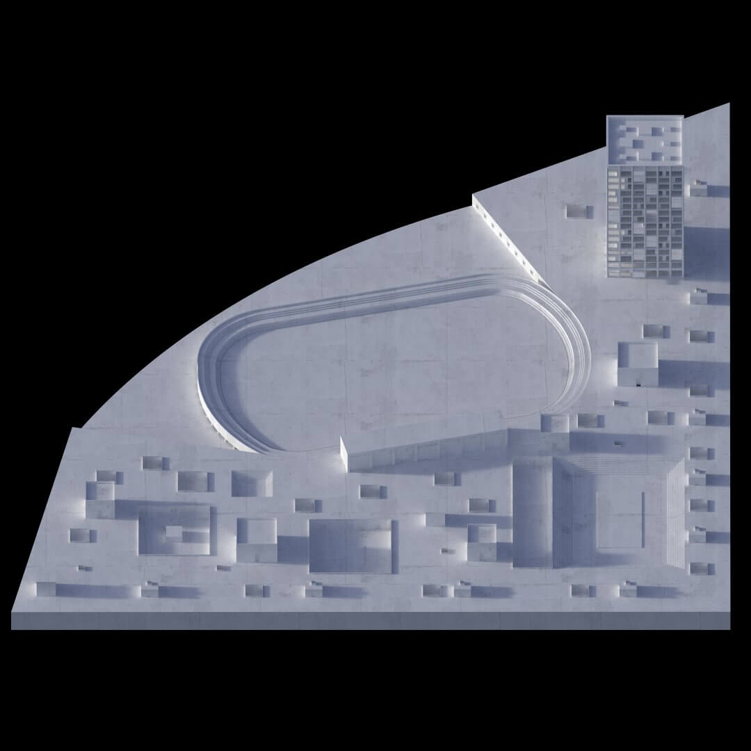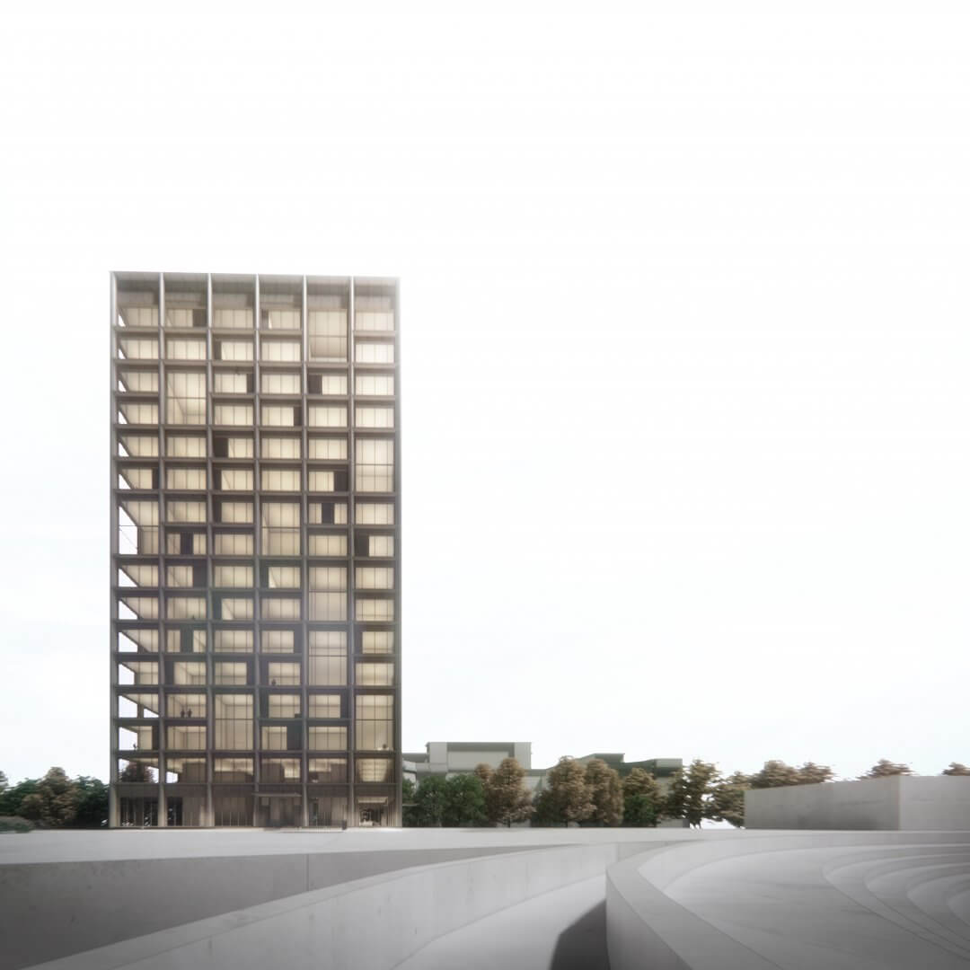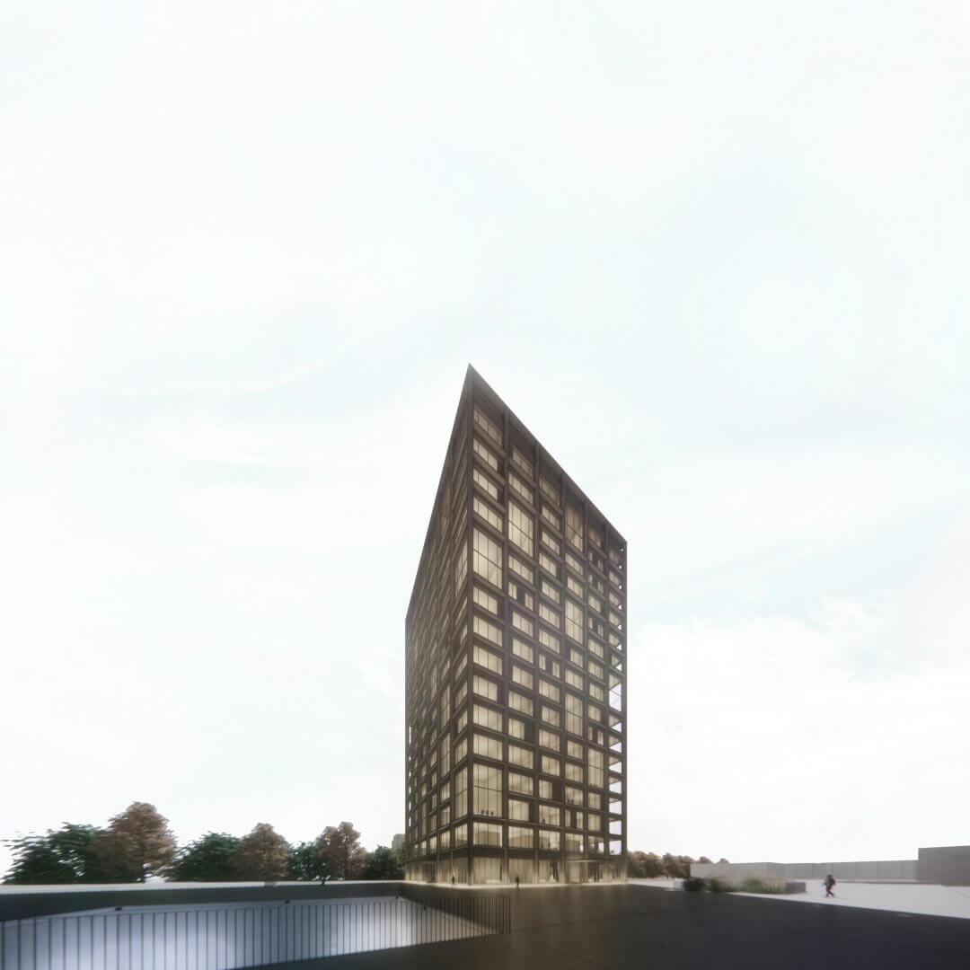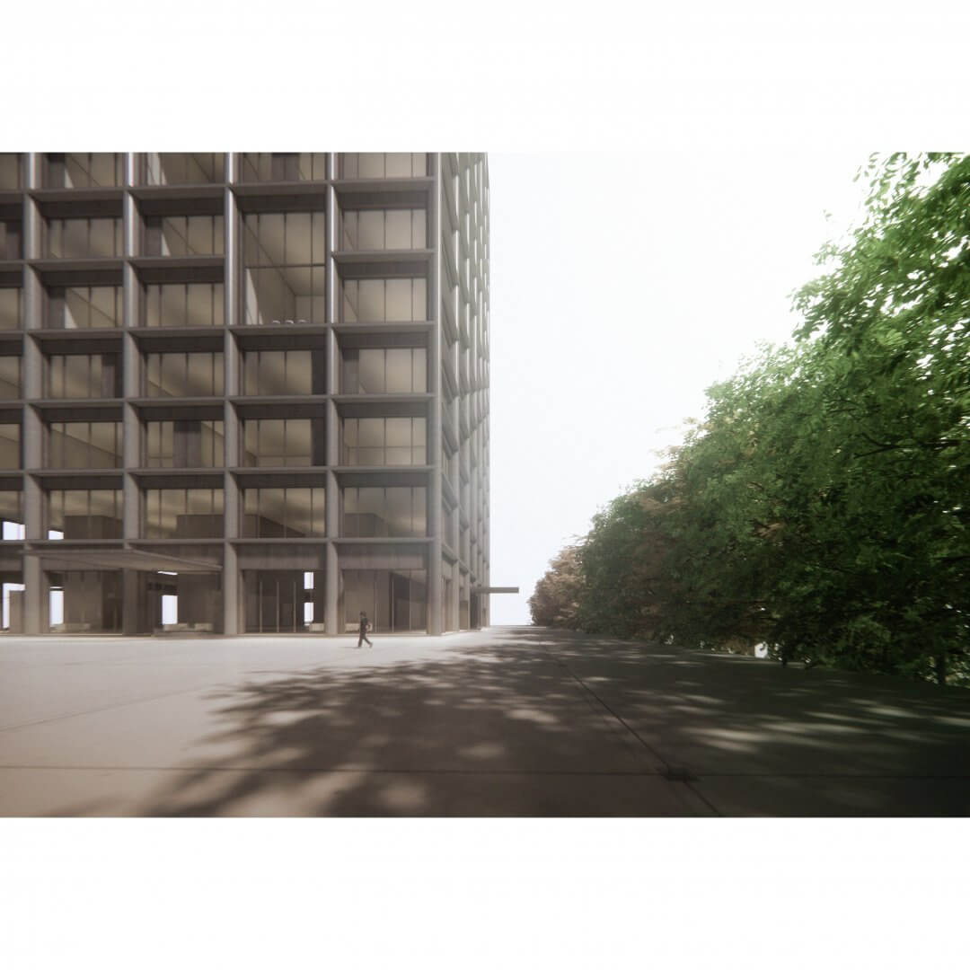Tudor Stanila
The project considers planning a tower near the House of Parliament, in Bucharest. It is a very large scale, deconstructed and complicated site. The tower itself represents just a part of the entire intervention in the area.
The whole intervention was meant to solve some of the problems that a deconstructed site comes with. With that being said, placing a tower next to the House of Parliament, The National Cathedral, an old stadium and a park, is not easy. Therefore, placing a mathematical grid over the many distortions that already exists may result something significant.
The city masterplan of the intervention shows exactly how this immense platform gets fixed in the area between the existent two buildings and how the stadium is the only element that disturbs the orthogonal system. This urban platform is partially submerged in the ground, and it follows the site topography.
The idea of having only squared sized rooms, even if we talk about a tennis arena or a conference room was permanently present in the project. The Grid Tower comes to the platform surface as one of the few vertical elements in the project. With a very dense and diverse underground spaces, on the upper floors we can clearly distinguish the eight square sized structural rooms, which integrate the vertical circulations.
The Grid Tower proposed the same density of rooms at the upper levels, even if we are talking about an office building. The working spaces were placed near the windows all over the perimeter of the building and the sections speak about the permeability of the space. Some conference rooms or auditorium have doubled sized height than the other rooms. The facades also speak about the grid, one that can be visualized, about its clarity and its nonchalance.
Author: Tudor Stanila.
Location: Bucharest, Romania.
University: University of Architecture and Urbanism Ion Mincu.
Year: 2023
