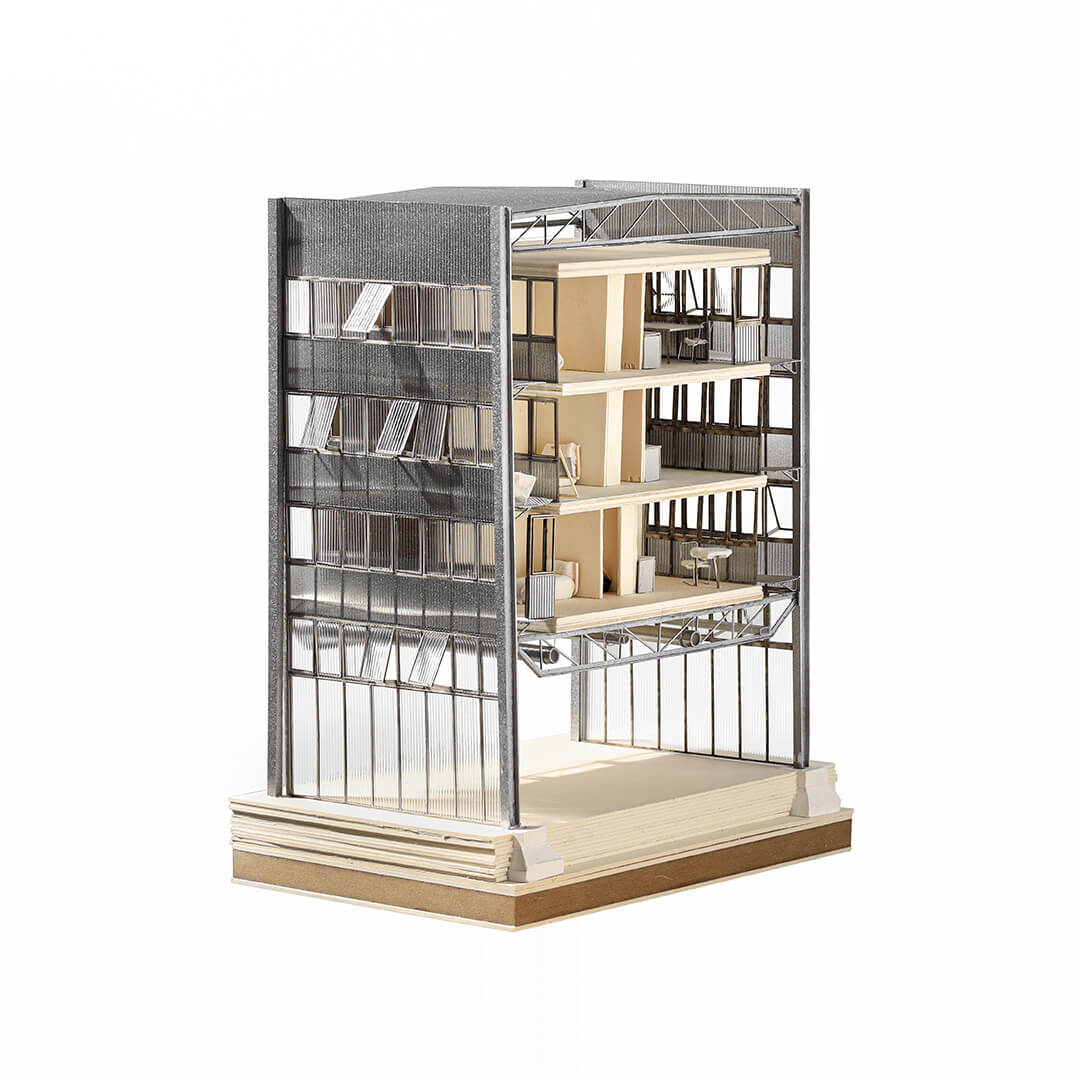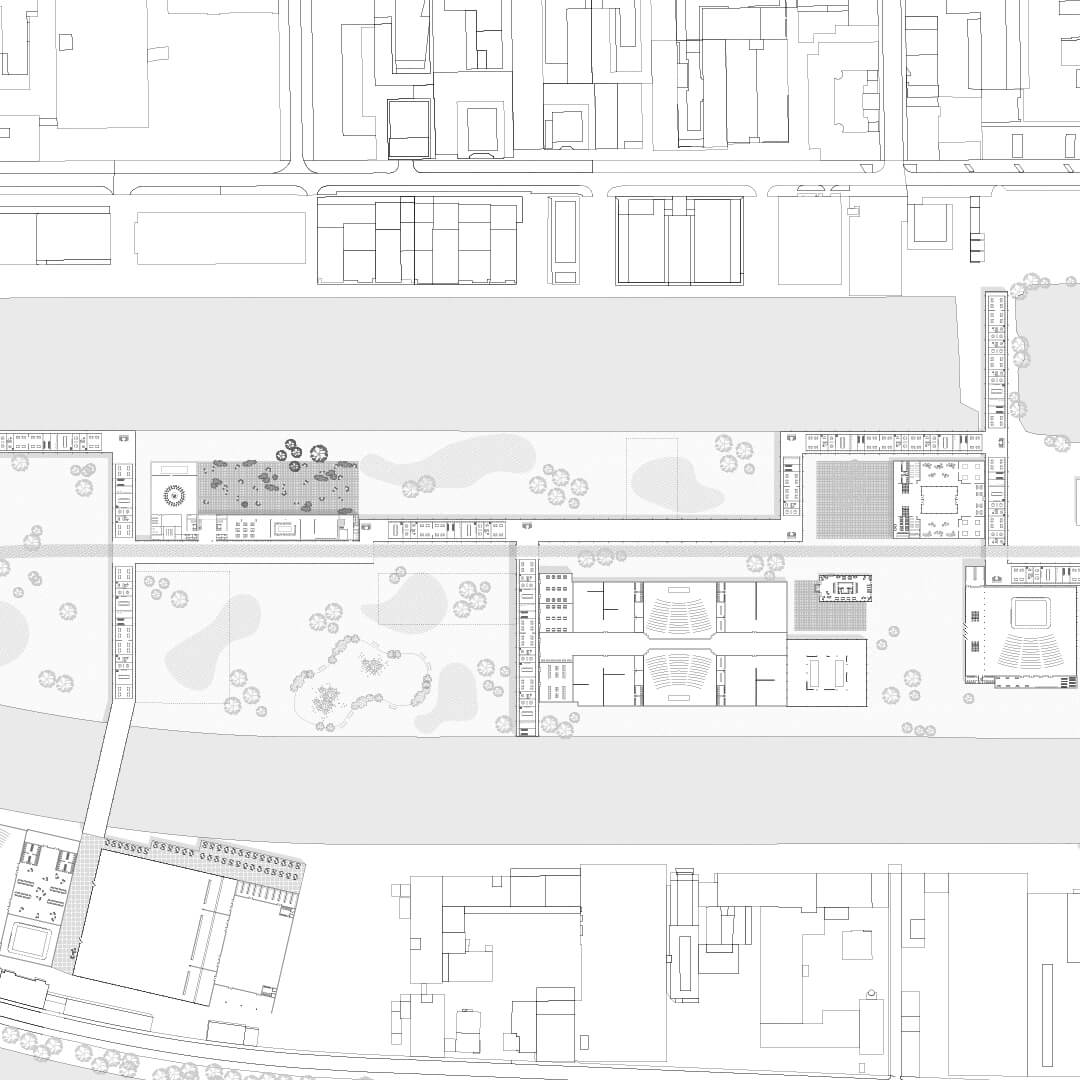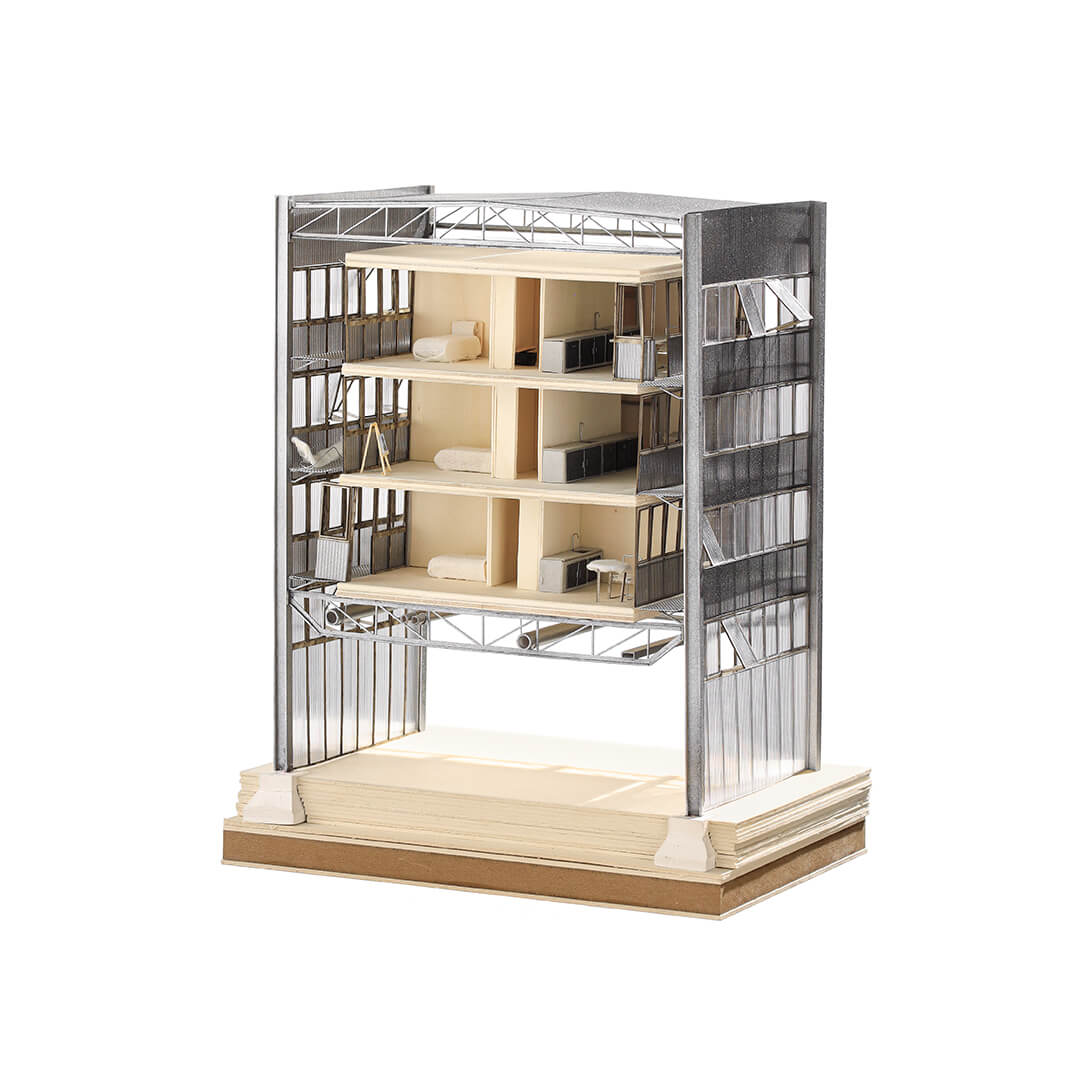Lea Roth+Celina Philipps
The idea of transforming an industrial park in Frankfurt into a university campus for Arts. Including a student dormitory spreading across the campus.
Based on Typology, which winds its way across the Middle Island, we have developed a university campus for fine arts. This was partly due to the size of the area and partly to the connections to existing buildings. The existing buildings house the large, public rooms, the student dormitory, with 546 apartments for 969 students, in the newly built queue. In our design, the building itself is to be seen and used as a guide through the campus.
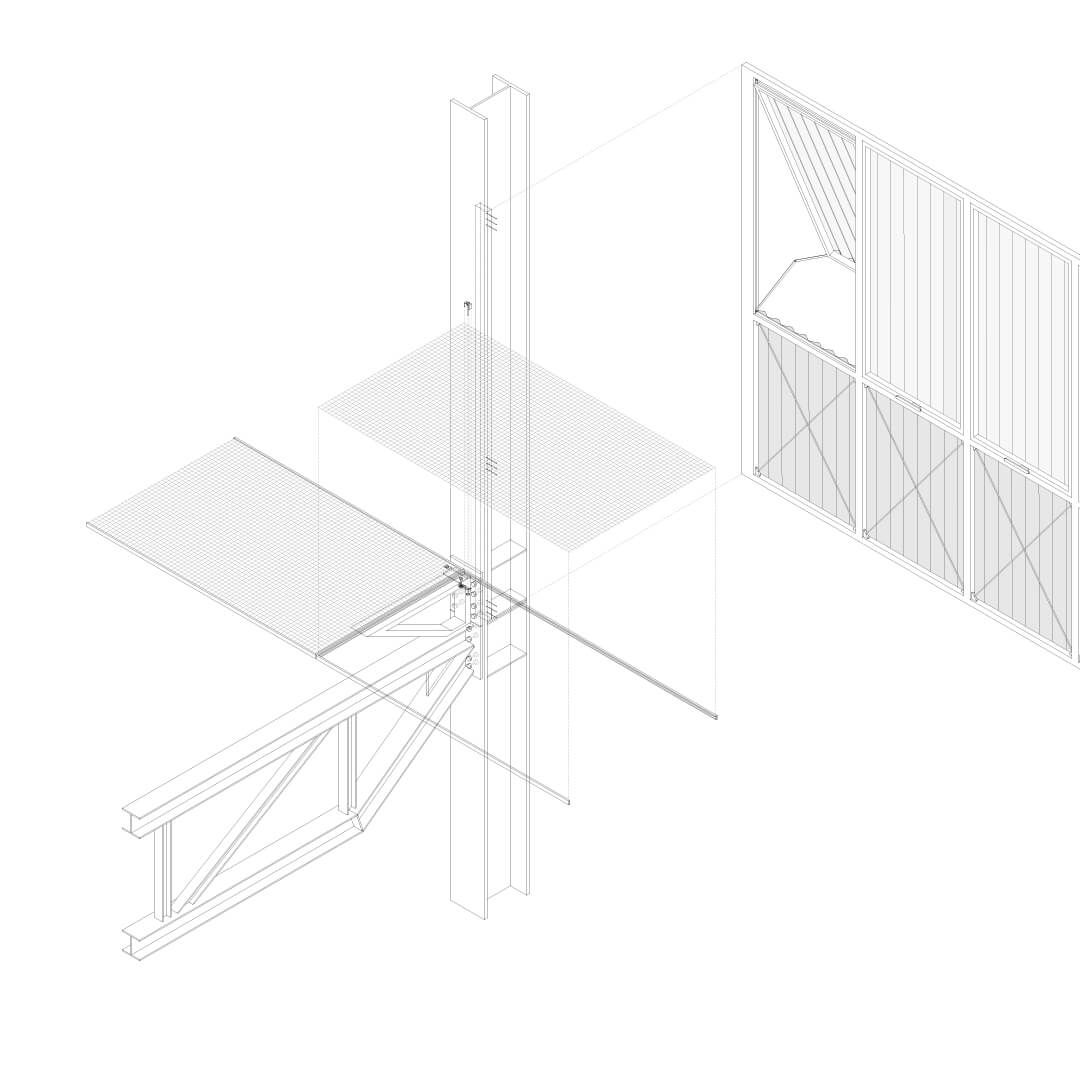
Structures
The characteristics of the existing hall structures are absorbed by the load-bearing frame structure. The steel beams (profile: HE-B 400) clamped into a quiver foundation span a width of 12m and stand at a distance of 8m. The ground floor beam plate consists of a trapezoidal beam (upper/lower belt profile: IP-E 140, bridge profile: IP-E 80) on which the floor structure is placed. The roof beam also consists of a truss beam mounted on the corrugated sheet as a finish.
The apartment complex itself is developed as a wooden frame construction, with board plywood ceilings. The ground floor support plate acts as a kind of table on which the “wooden box” is inserted and thus carries it.
The loggias and arches are attached solely to the external construction and detached from the apartments. This creates a gap between these and the dwellings themselves. This allows a simple, future reuse and separates the building in its hall structure from the structure of the structure from the residential aspect.
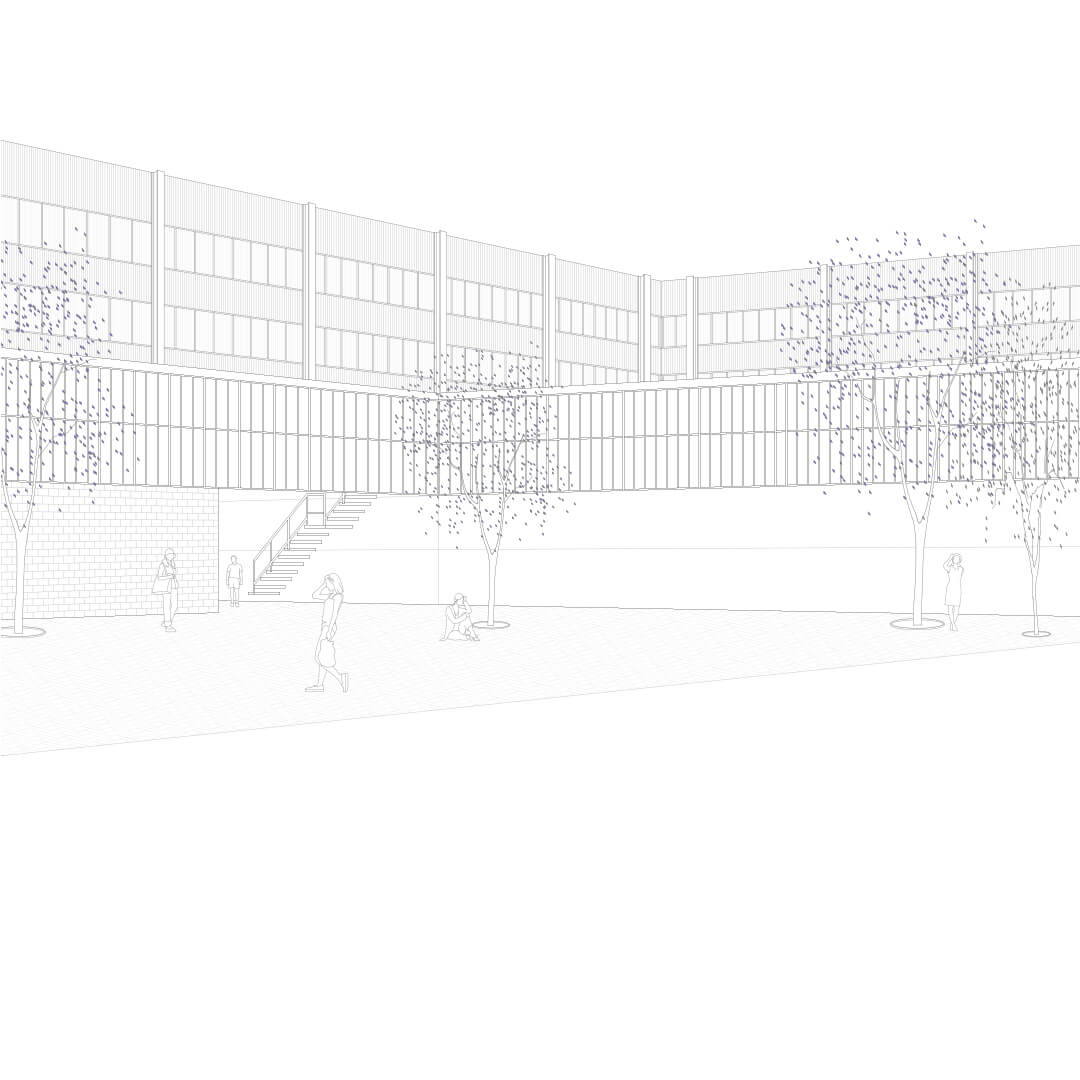
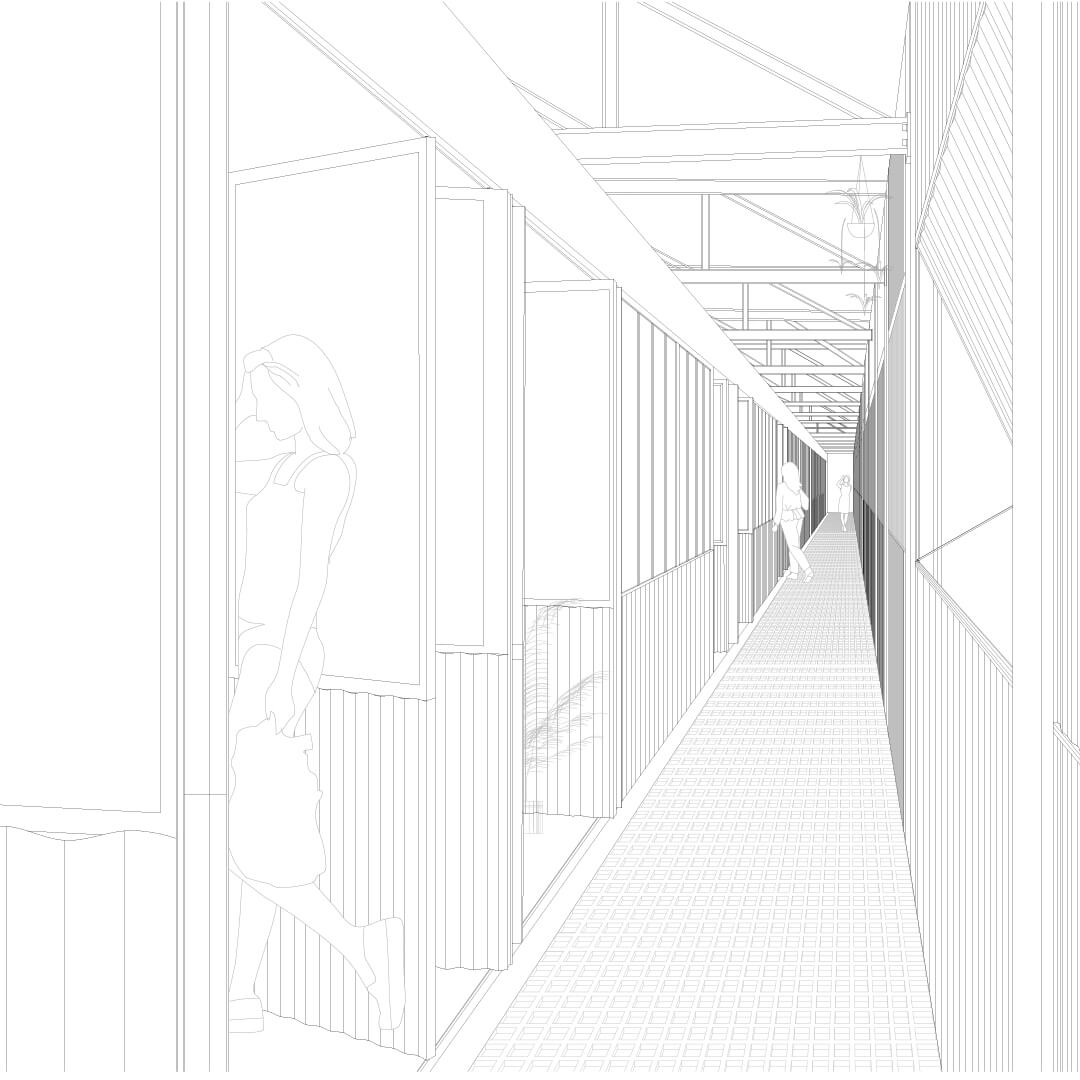
Facade
The external façade is self-supporting and fixed to the flanges of the vertical steel beams with steel frames. The corrugated facade is further divided into two separate sections. The lower part is made of hot-dip galvanized steel and serves as a balustrade element. The upper corrugated sheet consists of a colourless PVC corrugated sheet and is thus transparent. Ventilation throughout the building is secured by folding windows that can be opened upwards. In addition, they provide additional shading and thus prevent heating of the apartments in summer. The superior loggias and arches also provide structural sun protection. ConceptSince the apartments of the arches and loggia are structurally separated, we have decided to mirror the exterior facade inwards. This results in our studded flats, which are completely openable on both sides by folding sliding doors. Here, too, the façade is divided into two parts, with the lower one again made of hot-dip galvanized corrugated sheet metal. The upper part here consists of sturdy glazed window glass. The ground floor promotes student life by providing free spaces for meetings during and outside of everyday student life. In addition to the entrances to the existing buildings, there are also seminar rooms, offices, laundry and technical rooms and free-to-use workshops.
With a height of 4. 00 m to the truss, a rescue by fire brigade and other rescue forces is possible without any problems if necessary. The first floor offers individual flats, while the other two upper floors are converted into shared flats ( 2 – 4 students). The floor plans are divided into three parts. The entrance area, which is accessed via the arcade corridor and can be completely opened if required, allows for an extension of the living space into the public area. This is separated to the private area via the utility rooms, which are arranged in the middle of the apartment. Due to the fact that there is no weighting of the facade sides, the arcade and loggia are equally usable. The studded flats with their freely open entrances enable permanent ventilation of the flats. The campus can be reached at any time by the already existing road infrastructure. This was converted into a bicycle and pedestrian street to calm traffic. Furthermore, the campus is accessible through the building sections extending over the main arms. The design includes the blocks indicated in the situational plan as a first step towards the possible further densification of the campus area. In addition, a possible re-use of the area is also possible, since the wooden construction of the dwellings could be removed if necessary and the hall structure could be used for large-scale projects of all kinds.
Authors: Lea Roth+Celina Philipps.
Location: Frankfurt am Main, Germany.
University: RPTU Kaiserslautern.
Year: 2019
