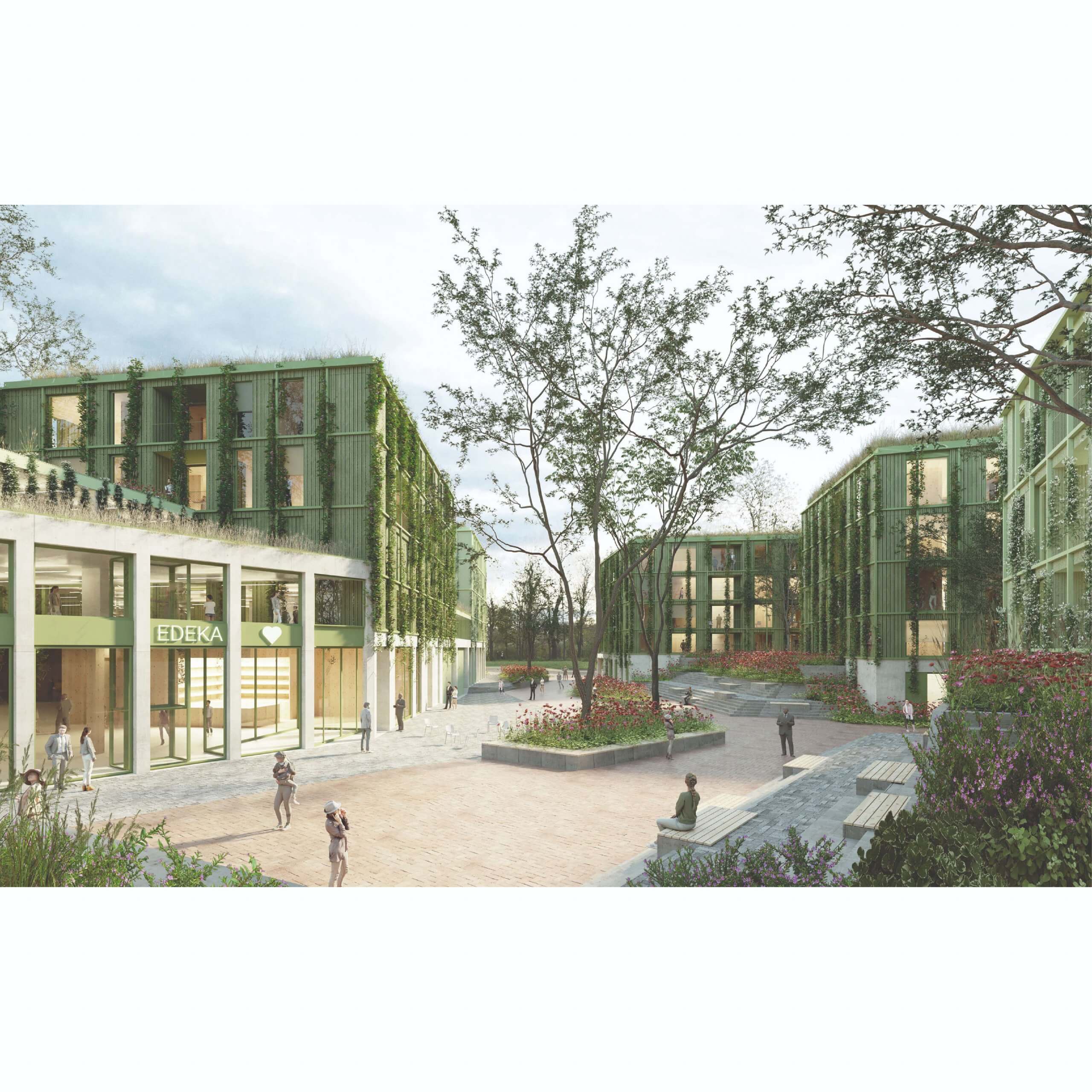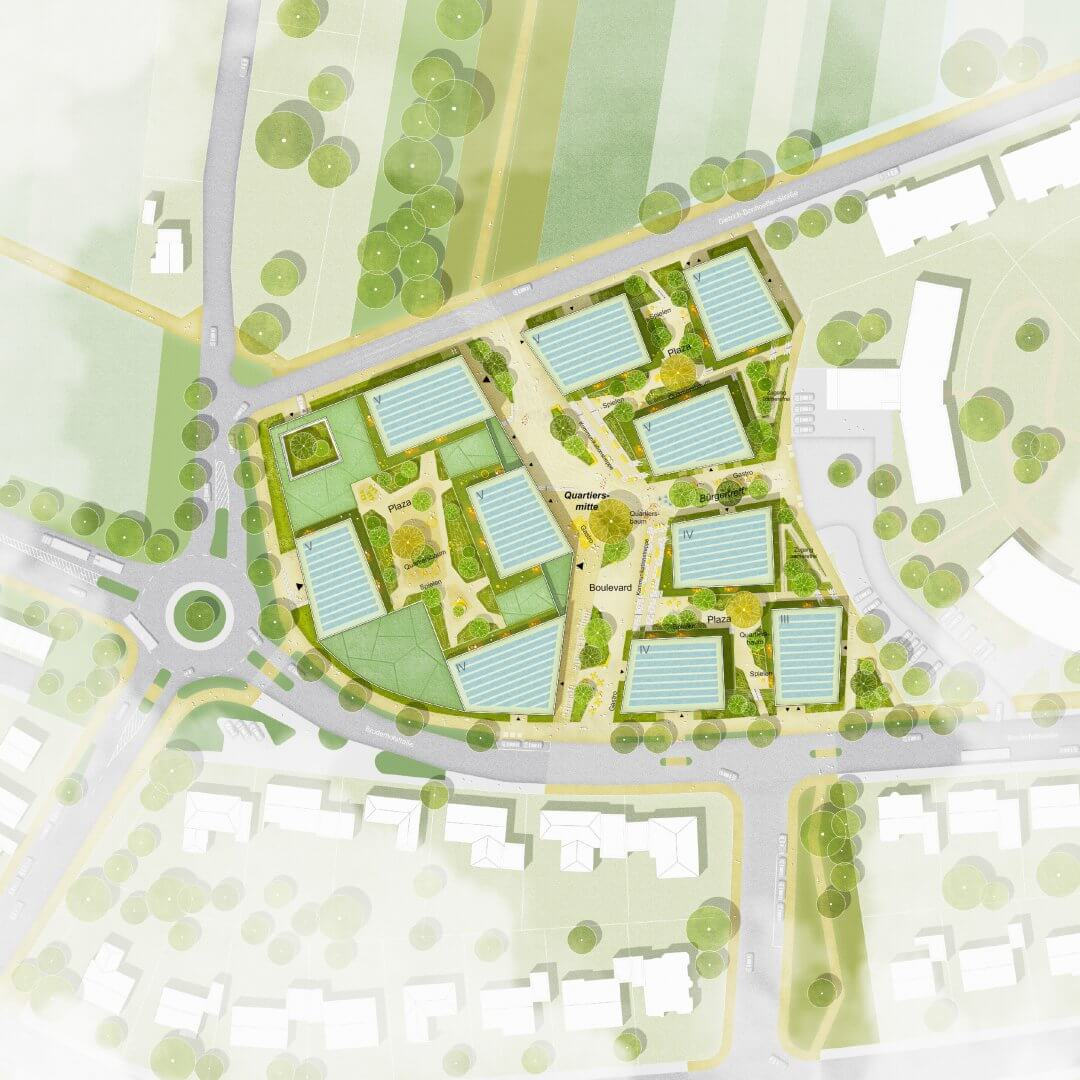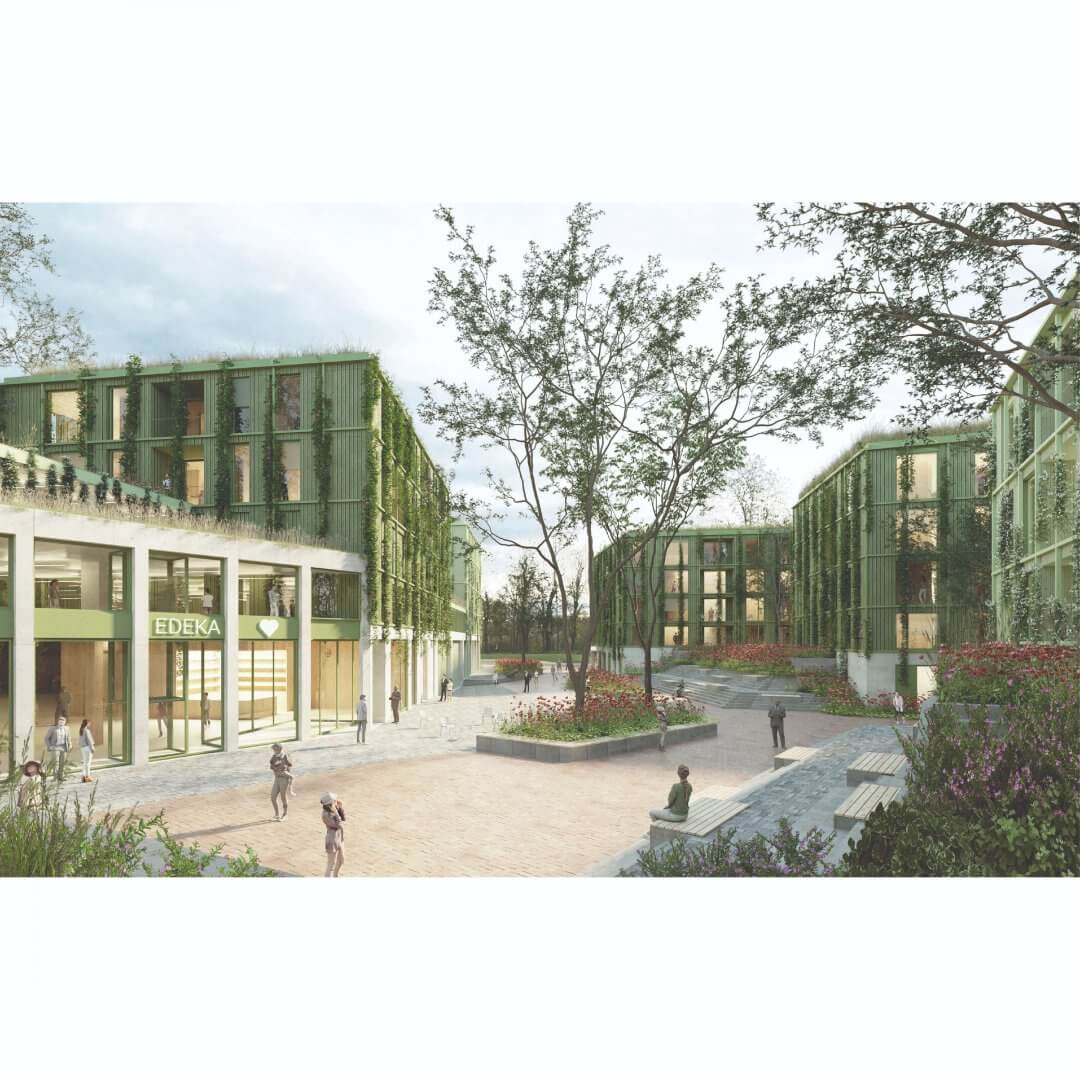Studio-MRA
Pure wood construction: Local supply center Nordstadt, Singen.
The positioning of the buildings in terms of urban development is carefully linked to the adjacent buildings and complements them with an independent quarter that blends in sensitively with its surroundings thanks to its small-scale structure. Path connections are naturally derived from the existing network of paths and lead all pedestrian connections and bike paths to the new center of Singen’s northern city.
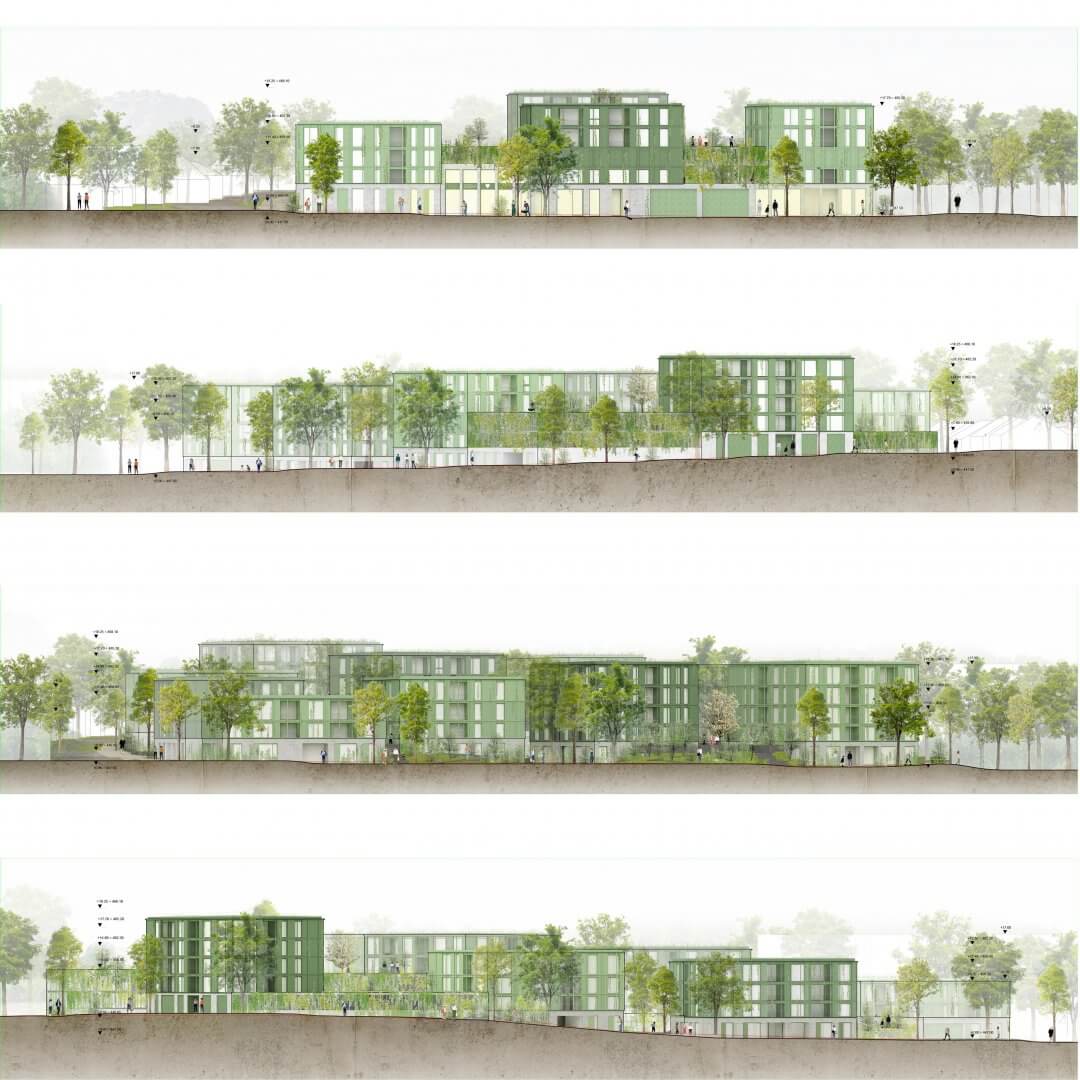
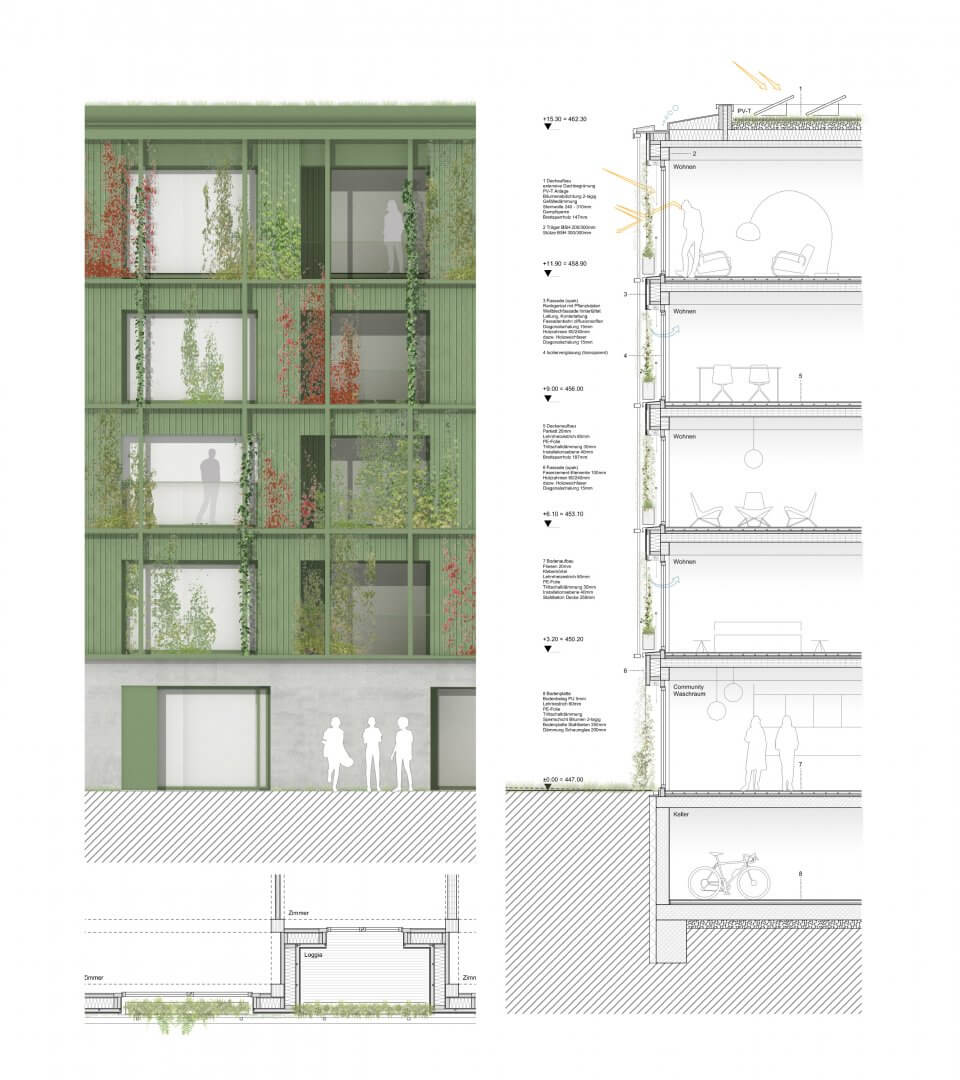
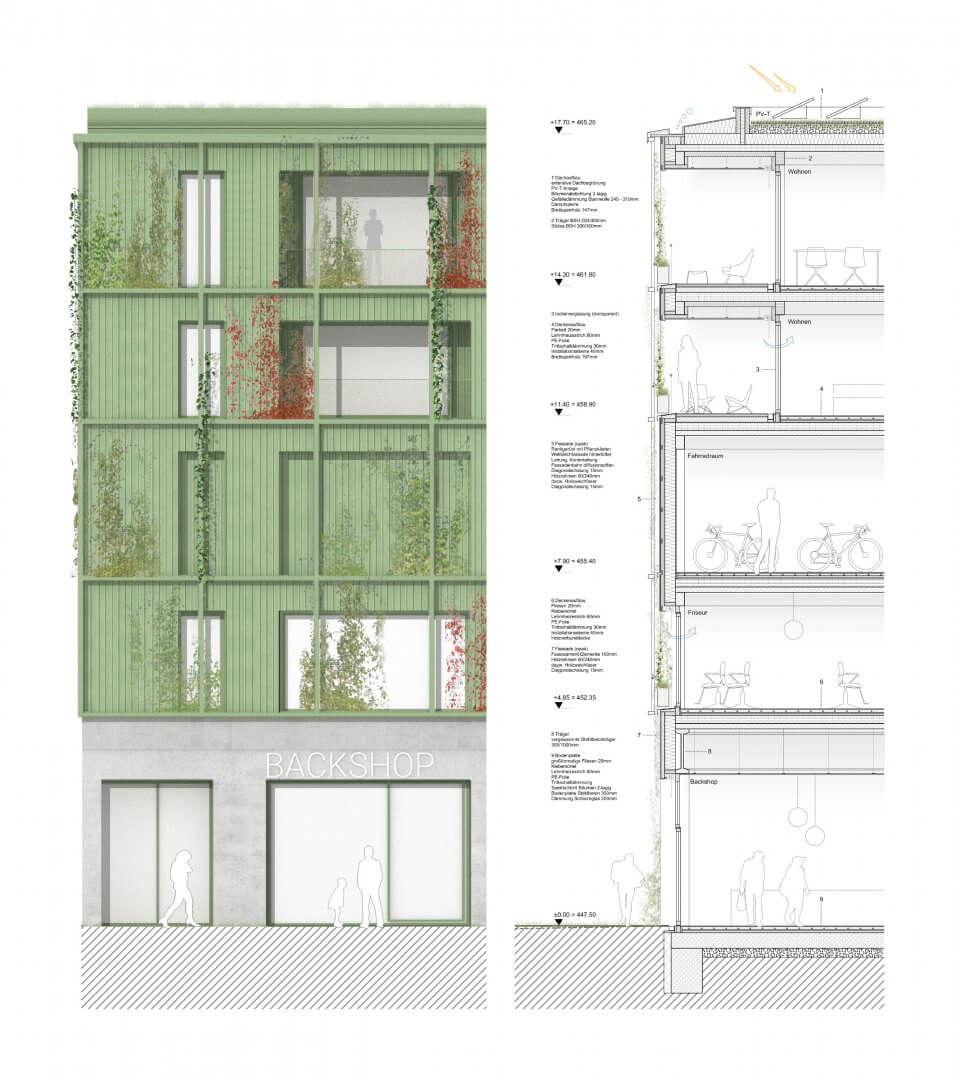
Following the topography, the buildings are staggered in height towards the west, towards the freeway. With a five-story high point, an urban landmark is located there as a prelude. In the peripheral areas, the new development is adaptively integrated and seeks a compatible structural height to the existing context.
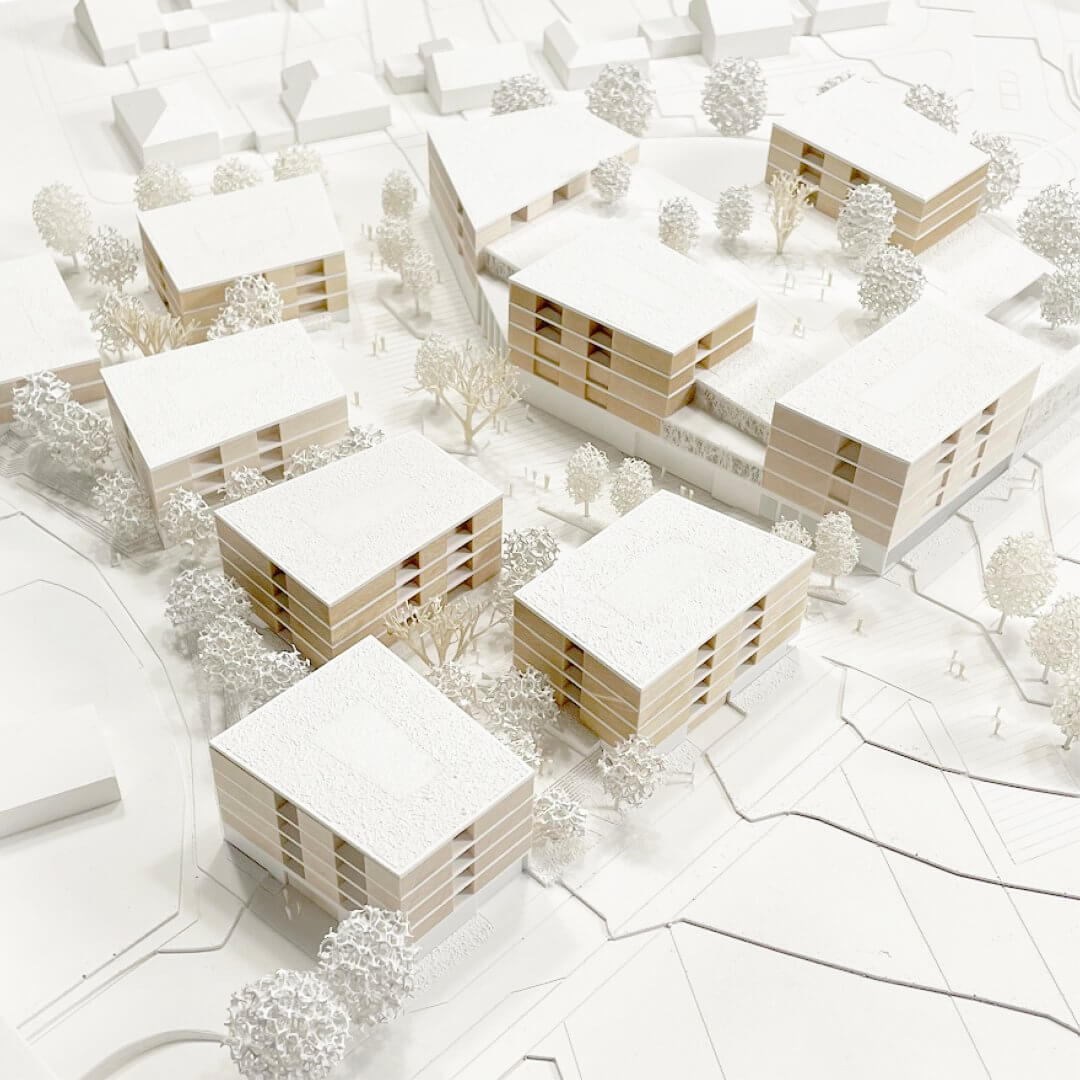
The overall site is divided into three areas. On the west side, the topography is used to place the local grocer on one level with the drugstore on the slope. On the east side, two “neighborhood-forming” groups of houses are oriented. In this way, the neighborhood can be easily realized in up to three construction phases. In addition, a clear division between public and private areas is created as a matter of course.
Author: Studio-MRA.
Landscaping: GreenBox Landschafts Architekten.
Structure: Merz Kley Partners.
Model: Béla Berec.
Website: studio-mra.de+greenbox.la+mkp-ing.com+www.berec.eu
Location: Singen, Germany.
Year: 2023
Competition: Singen architecture competition.
