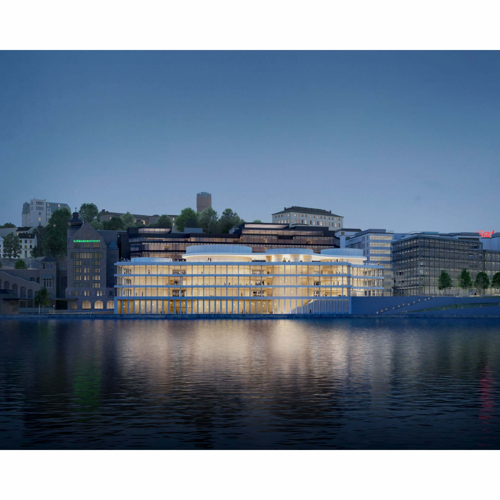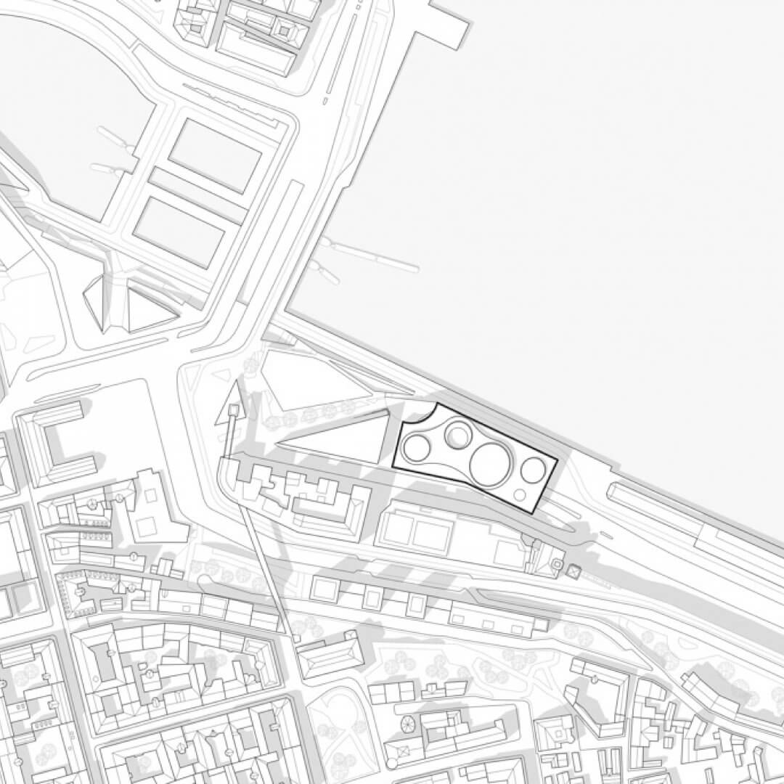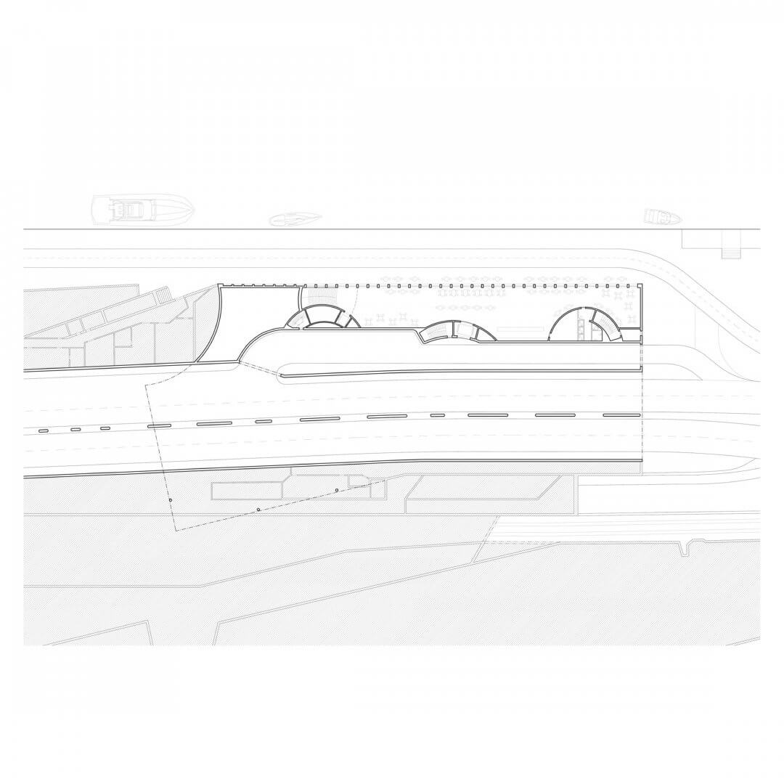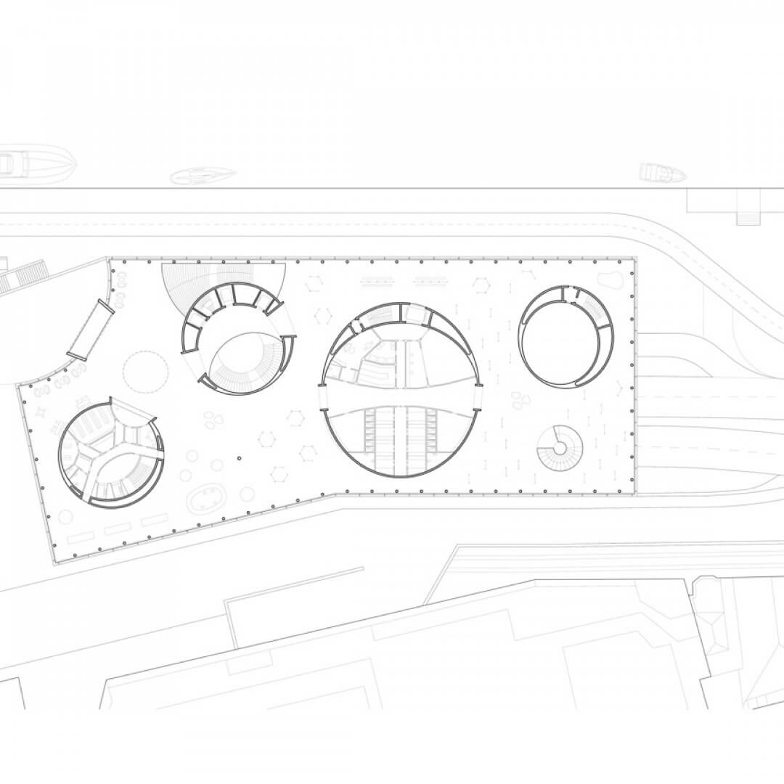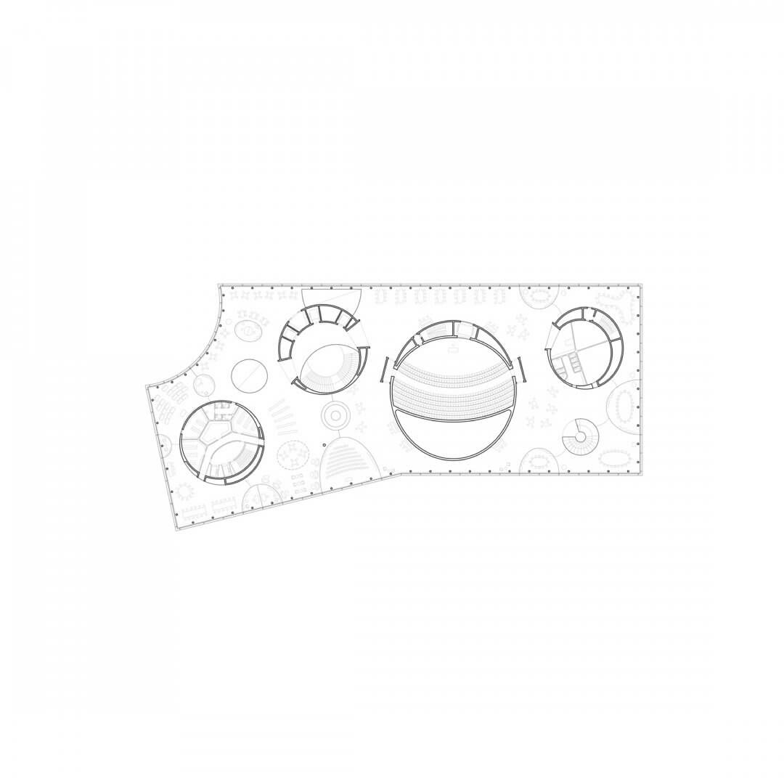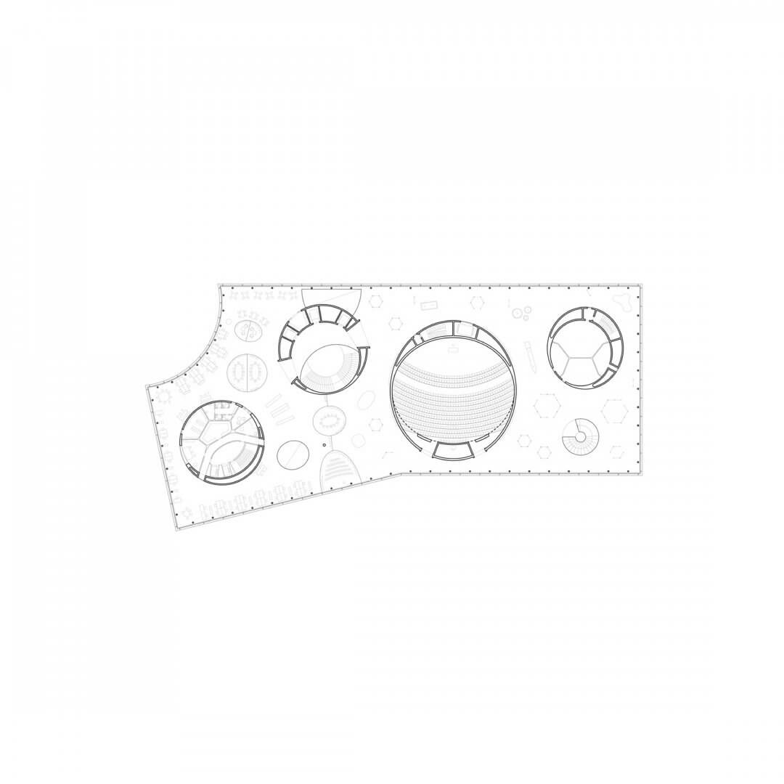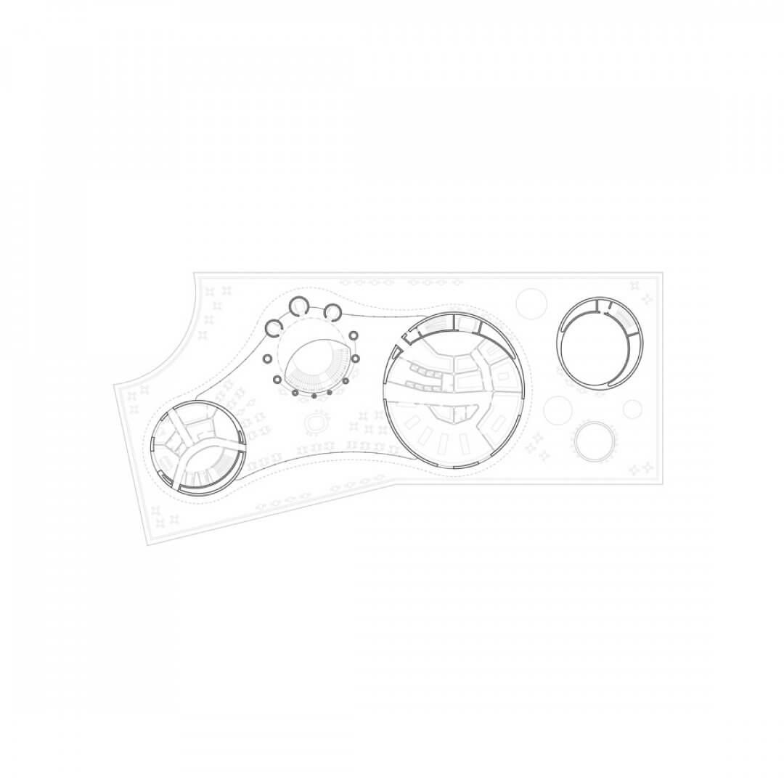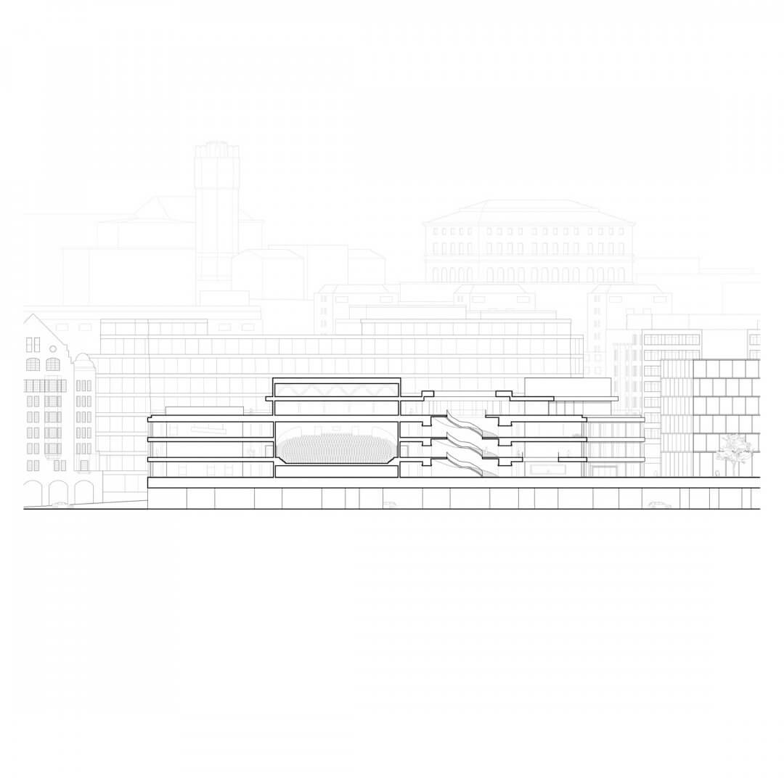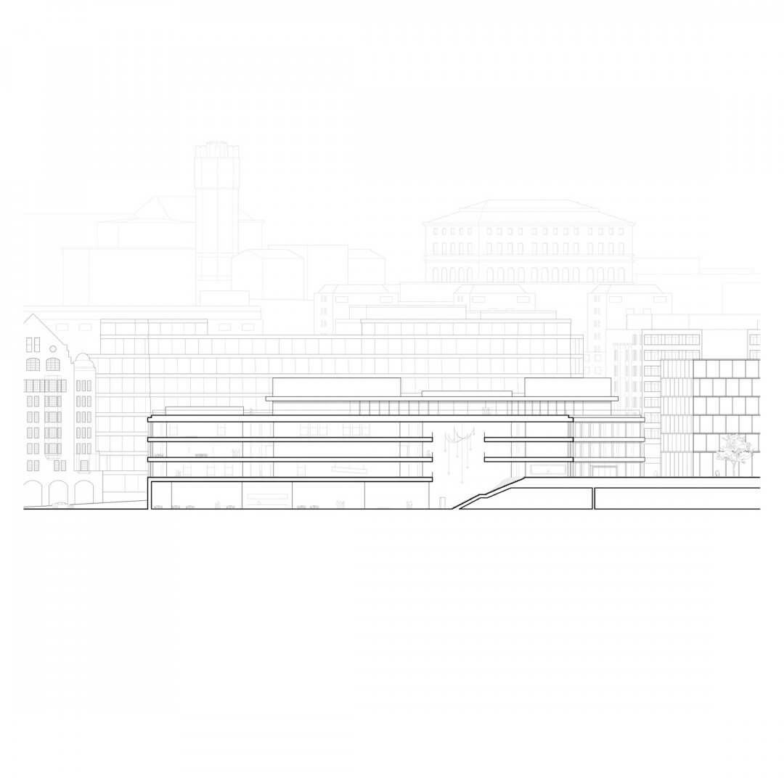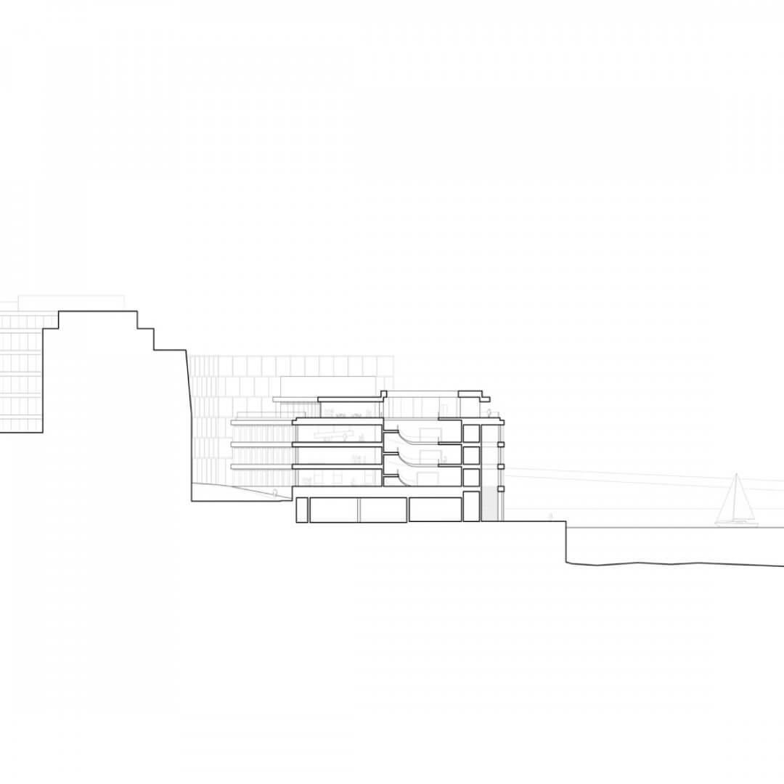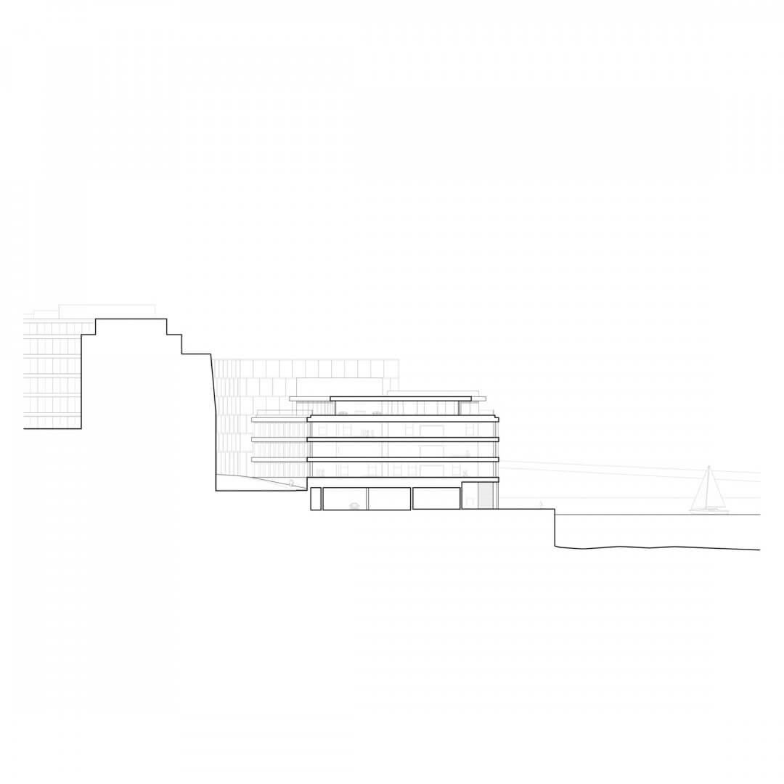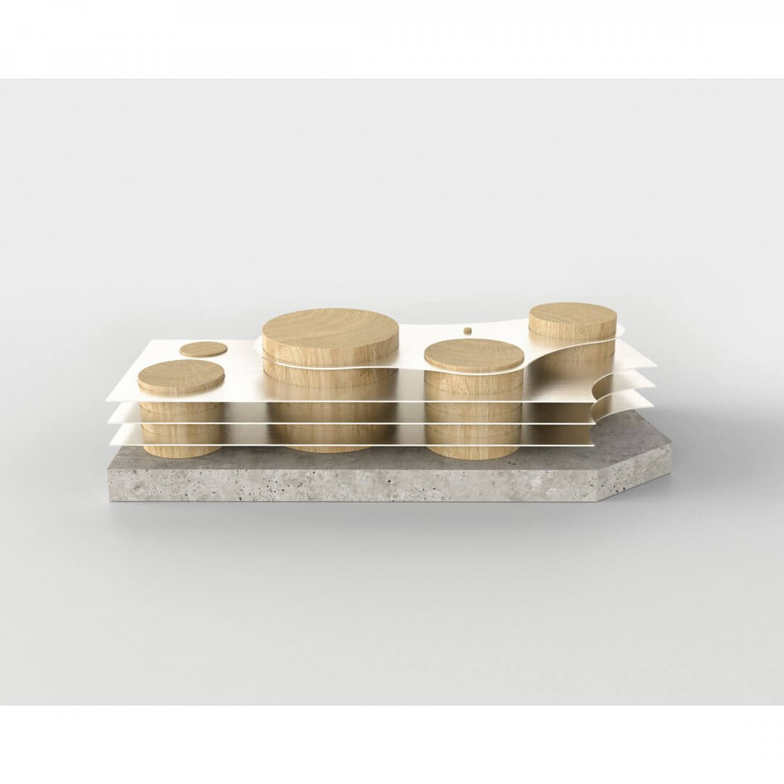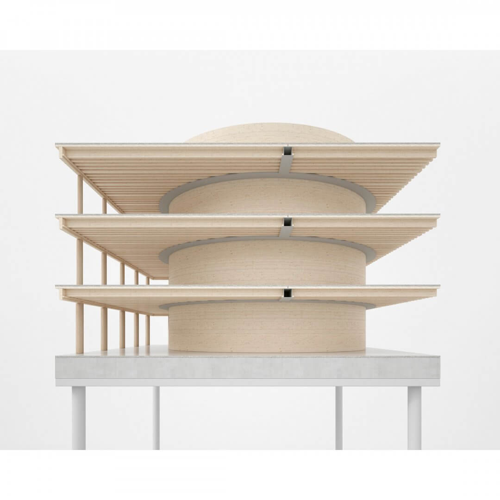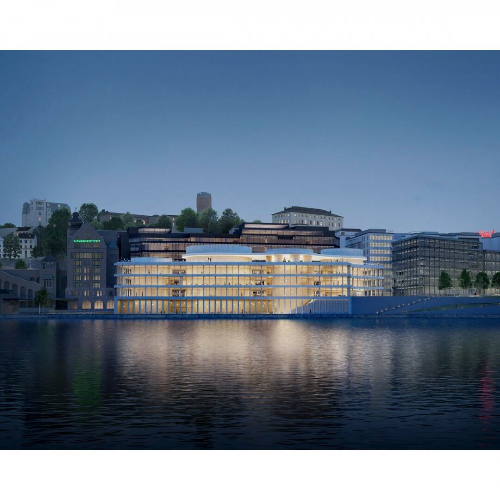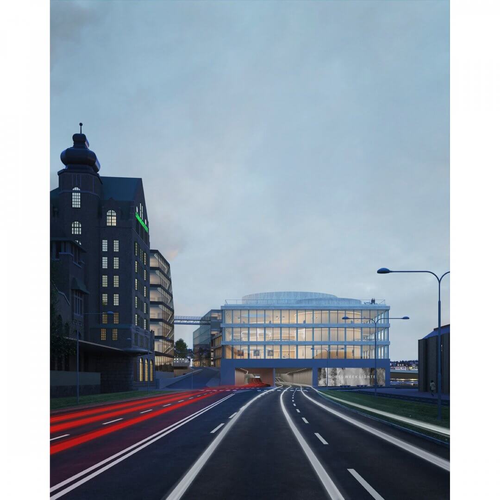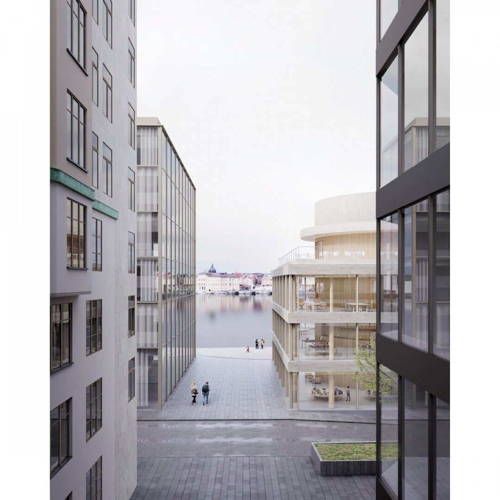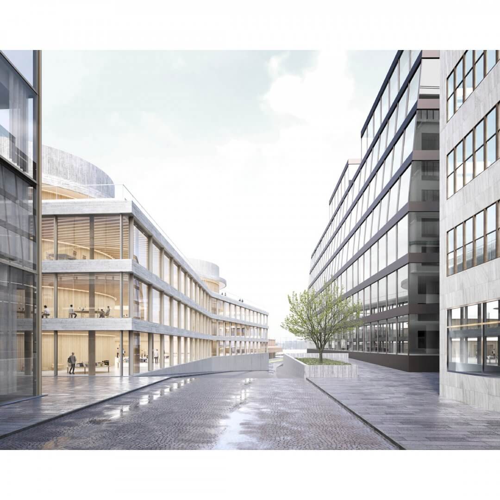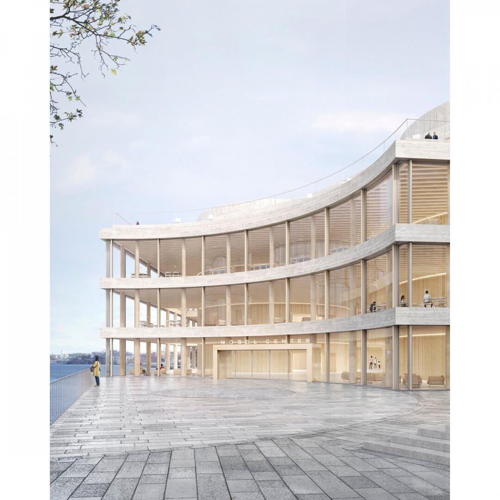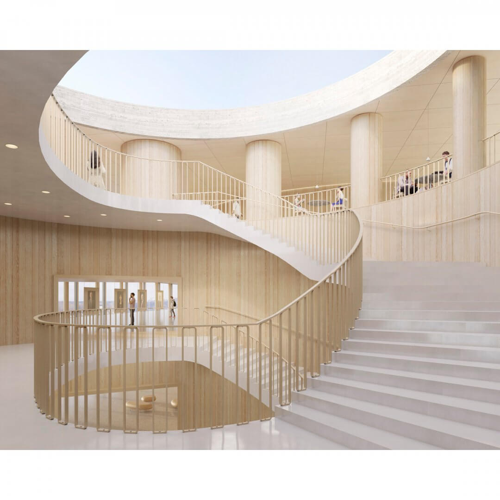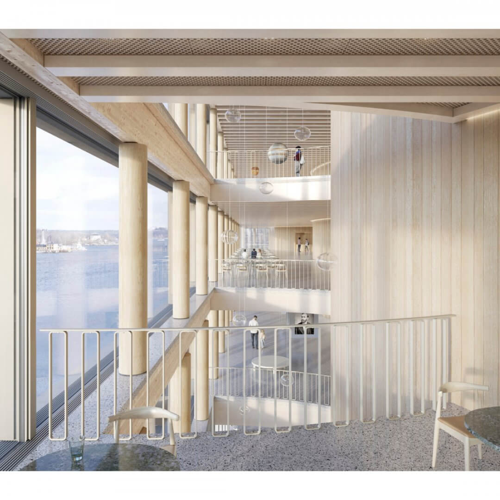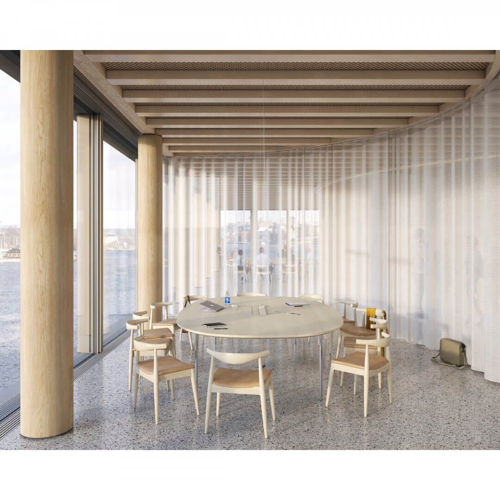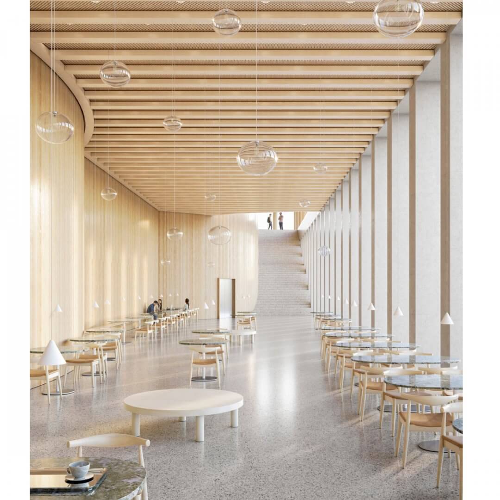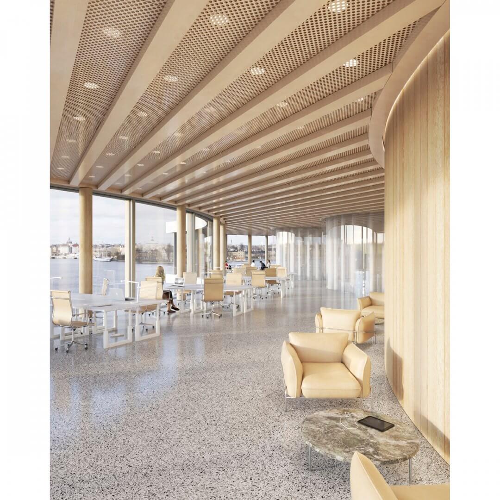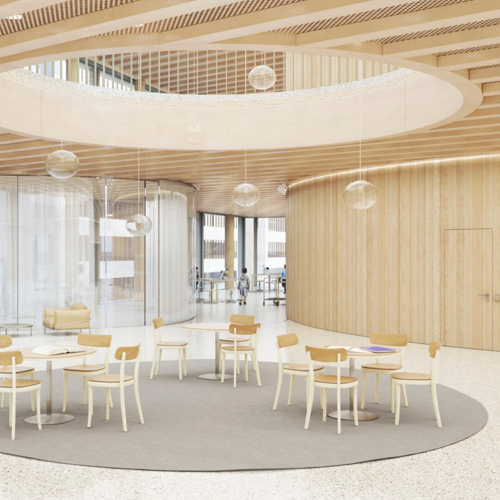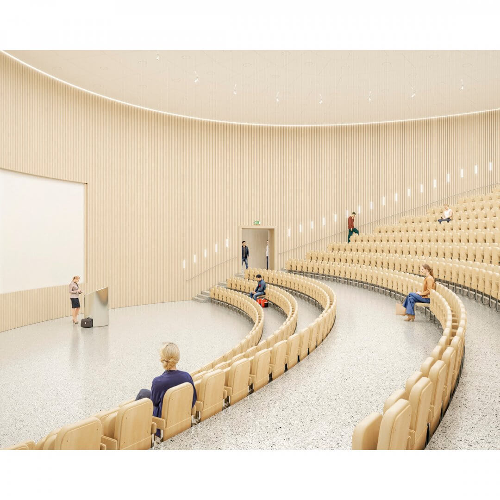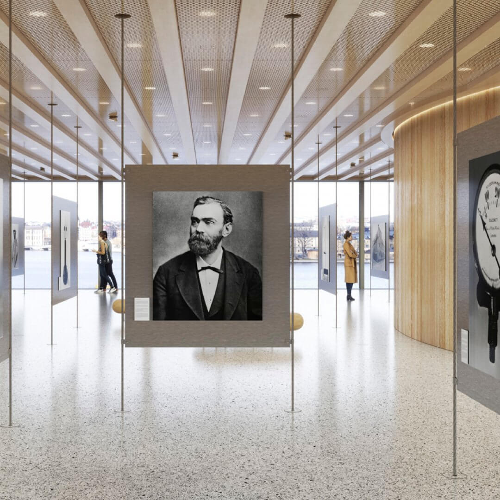Reppen Vilson Arkitekter
This master thesis is an exploration of the spatial and expressive identity of the Nobel Prize in the form of a public building.
Putting the site regulations aside, three aspects have been important when developing this thesis project; the formal language, the spatial qualities and the structural system. It is a matter of a glazed three level building, pierced by four large cylinders, with a load bearing structure in wood.
This proposal for a Nobel Center at Stadsgårdskajen sits nearby one of the main public hubs in Stockholm. The detail plan, originally designed for a quadri-partite office building, should now give form to The Nobel Center, a public building of both local and global concern. We felt it was important that the Nobel Center should be read as one building rather than four as suggested by the detail plan, and that a building on this plot should be of clearly public character. The building is intended for daily use gathering the different activities of the Nobel Foundation and suggests a building functioning as a kind of science- and cultural hub to promote knowledge and curiosity. The annual festivities will remain in Konserthuset, Stadshuset and Oslo, a way to honor the long tradition of the Nobel Prize.
The building’s load bearing structure is primarily made of wood; vacuum pressed CLT elements together with turned oak columns as vertical structure and CLT rib deck panels as horizontal structure. The internal structure is built up by six load bearing elements, one for each Nobel Prize category; four large wooden cylinders, one spiral staircase and a singular steel column. These elements pierces the floor slabs and allows for continuous spaces connecting the building’s various activities. A café in the lower quay level, together with a restaurant and rooftop terrace at the upper level, ties the building together with public functions from top to bottom. Between these levels there is room for exhibition spaces, conference areas, educational areas and office spaces.
Author: Reppen Vilson Arkitekter (Fabian Reppen+Samuel Vilson).
Website: reppenvilson.se
Location: Stockholm, Sweden.
University: Chalmers University of Technology, Royal Institute of Technology.
Year: 2021
