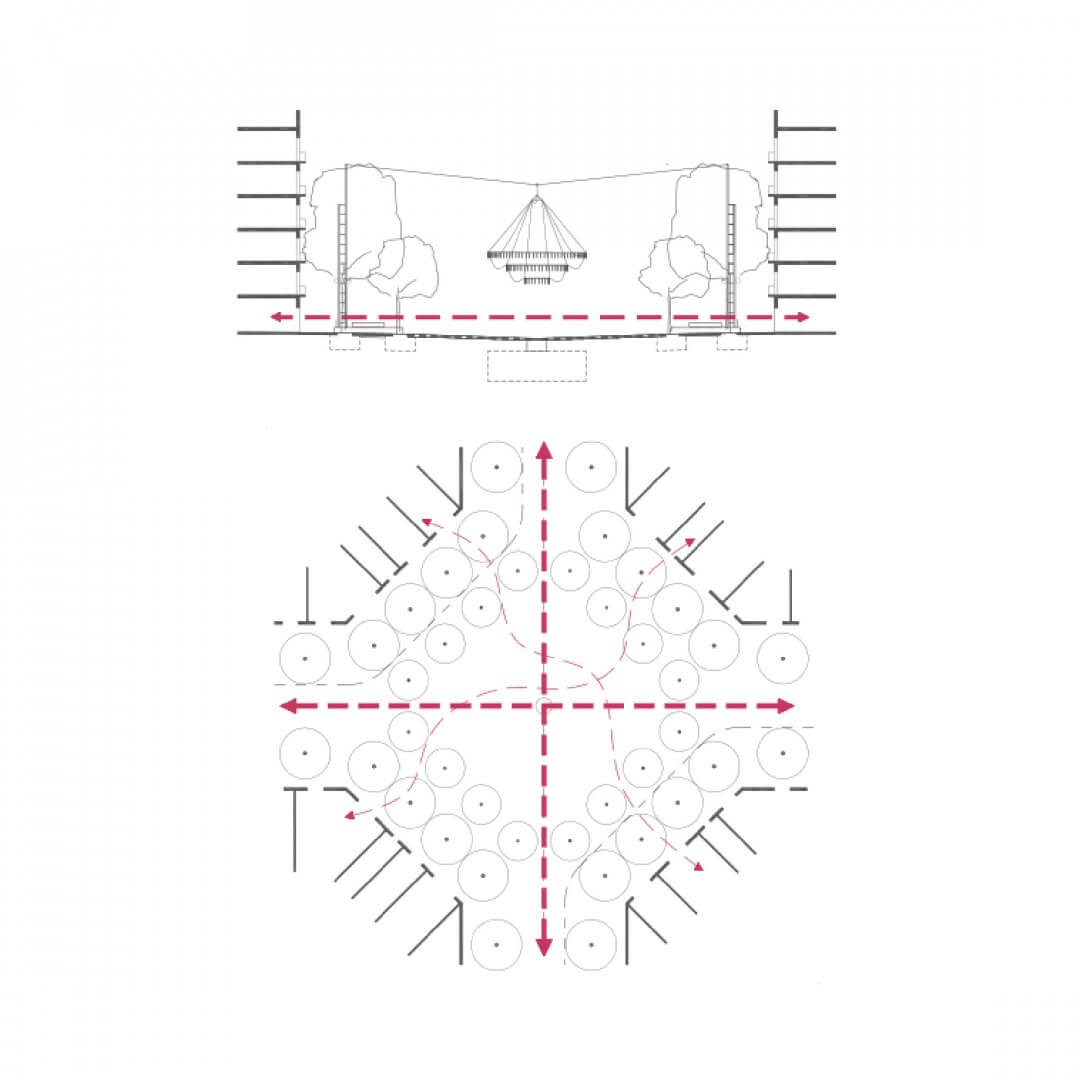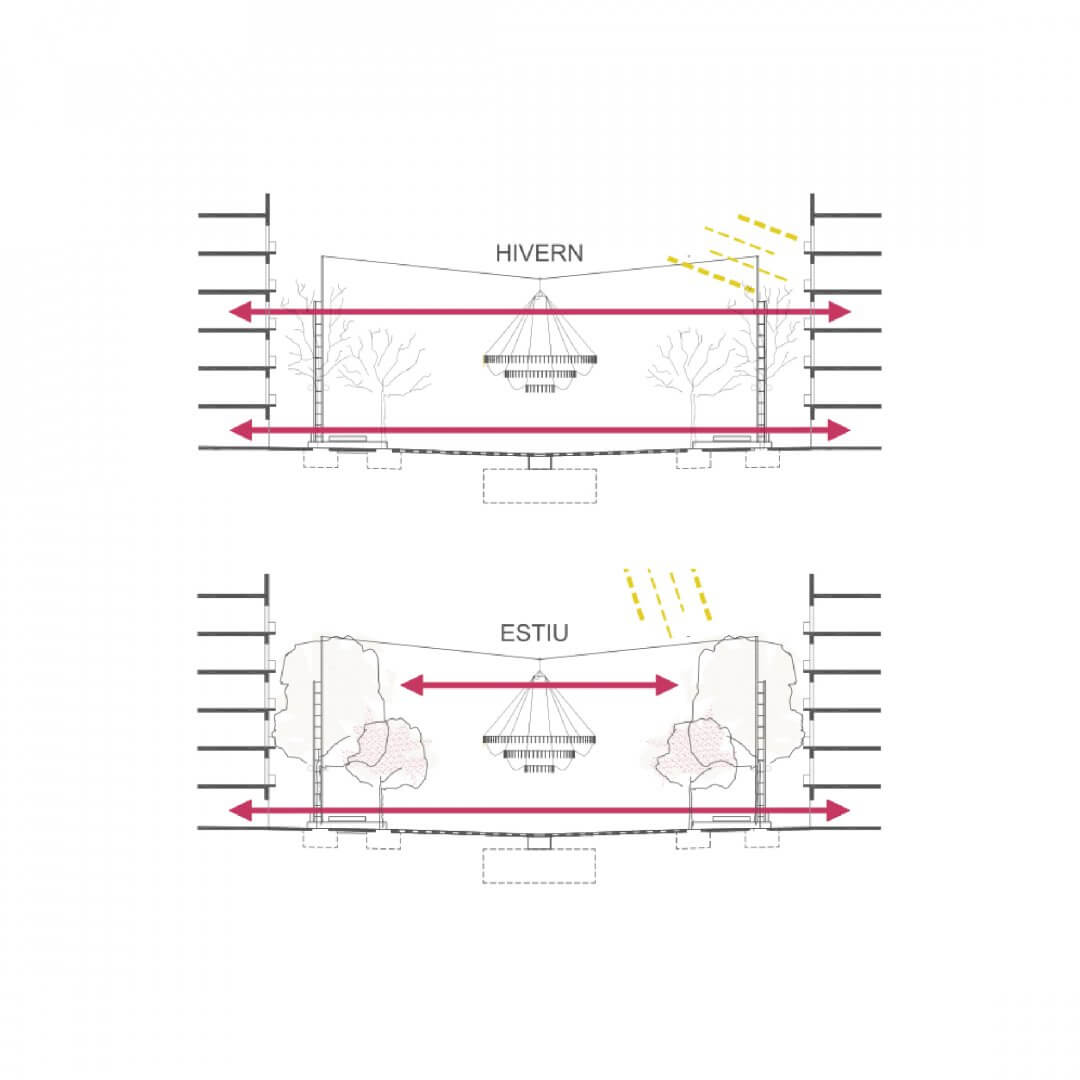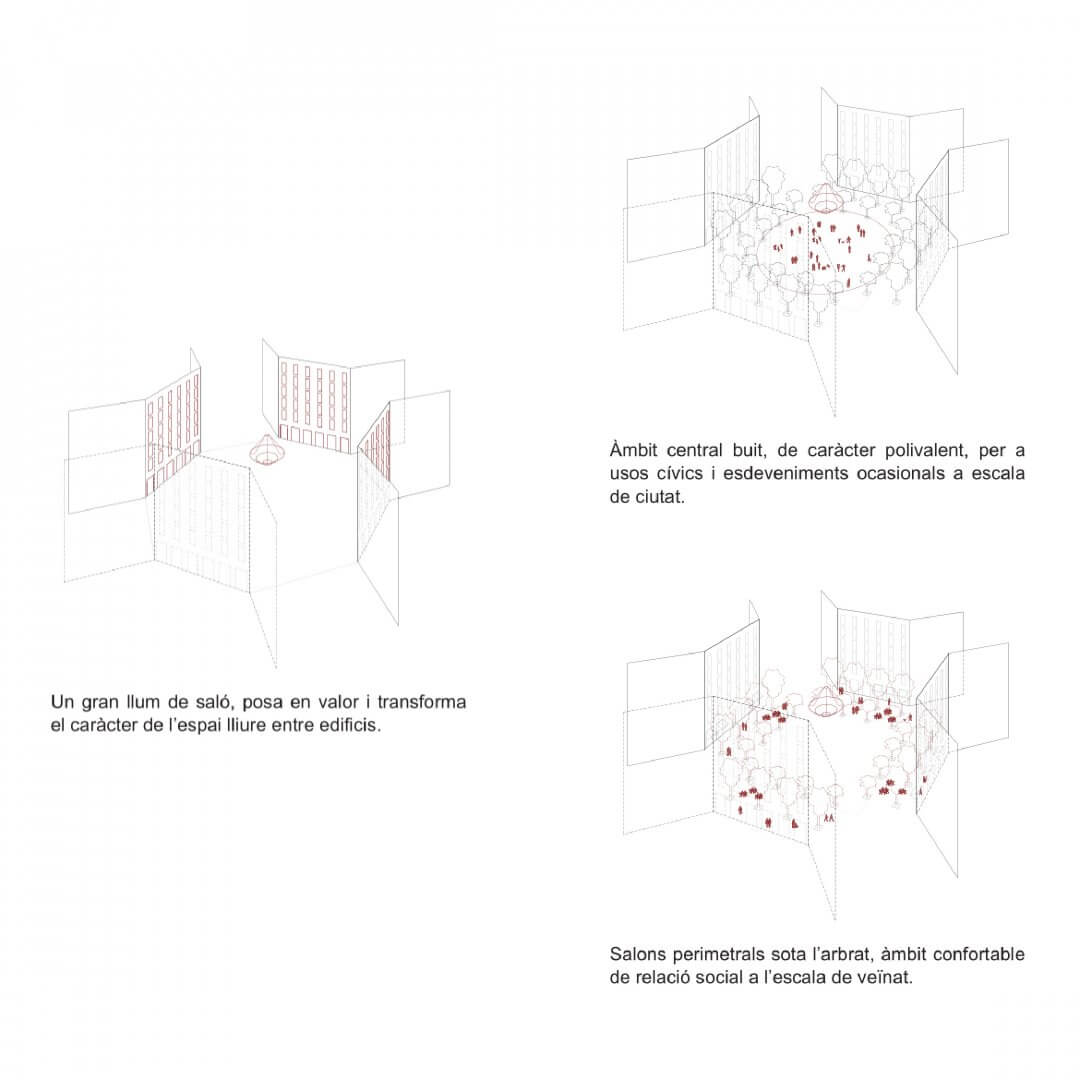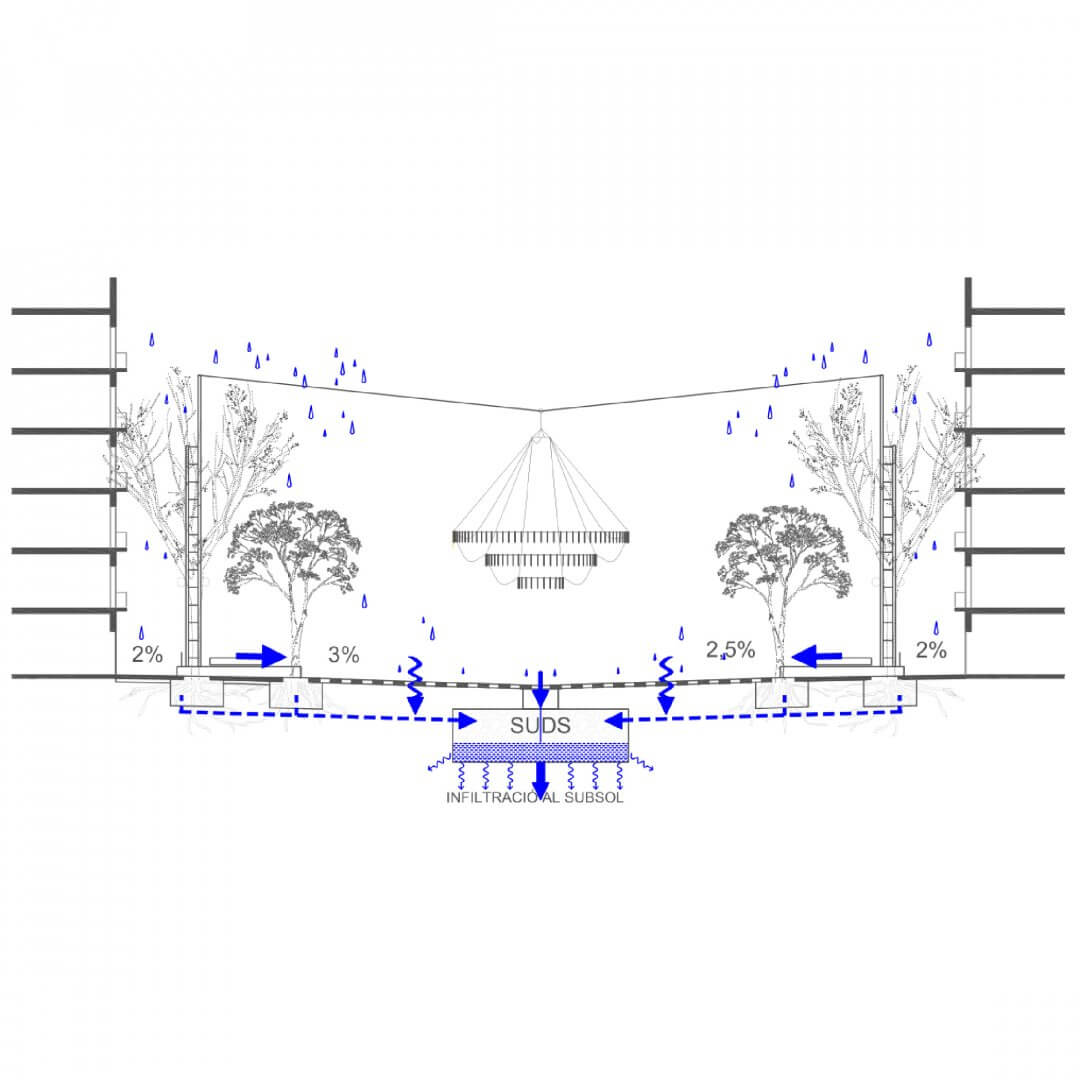un parell d’arquitectes
The extension room is the community room for both the neighborhood and the citizens. It is an octagonal square, spatially defined by the four facades that make it up and the only pavement.
A large hall light crowns, poses in value and transforms the character of this free space between buildings. The light establishes the center of gravity, along with the water collection tank on the same vertical axis. Both accentuate the three-dimensionality of the public space of the compact city. The concavity of the slopes and the radiality of the cobblestone pavement respond in this center.


The central area, empty and multipurpose, is accompanied on the perimeter by a double line of deciduous trees. This front provides shade in summer, acts as a pillow for the facades, directs the passage of vehicles and shelters comfortable areas, promoting daily social relations. At all times, physical and visual permeability between the perimeter and the center of the square is prioritized.
This transformation of an intersection into a living room stems from the rigorous arrangement of a collection of few elements, all with a double infrastructural and spatial character. It is the basic equipment for the square to become a catalytic pole of urban life, a socially egalitarian space, which is also flexible to admit unforeseen uses. At the same time, it lays the foundations for an improvement in the internal metabolism of the city.
The permeability and flexibility of the proposal make it extrapolated to other crossings of Those Greens of the expansion.
Author: un parell d’arquitectes.
Website: unparelldarquitectes.cat
Location: Barcelona, Spain.
Year: 2022
Competition: Superilla Barcelona.



