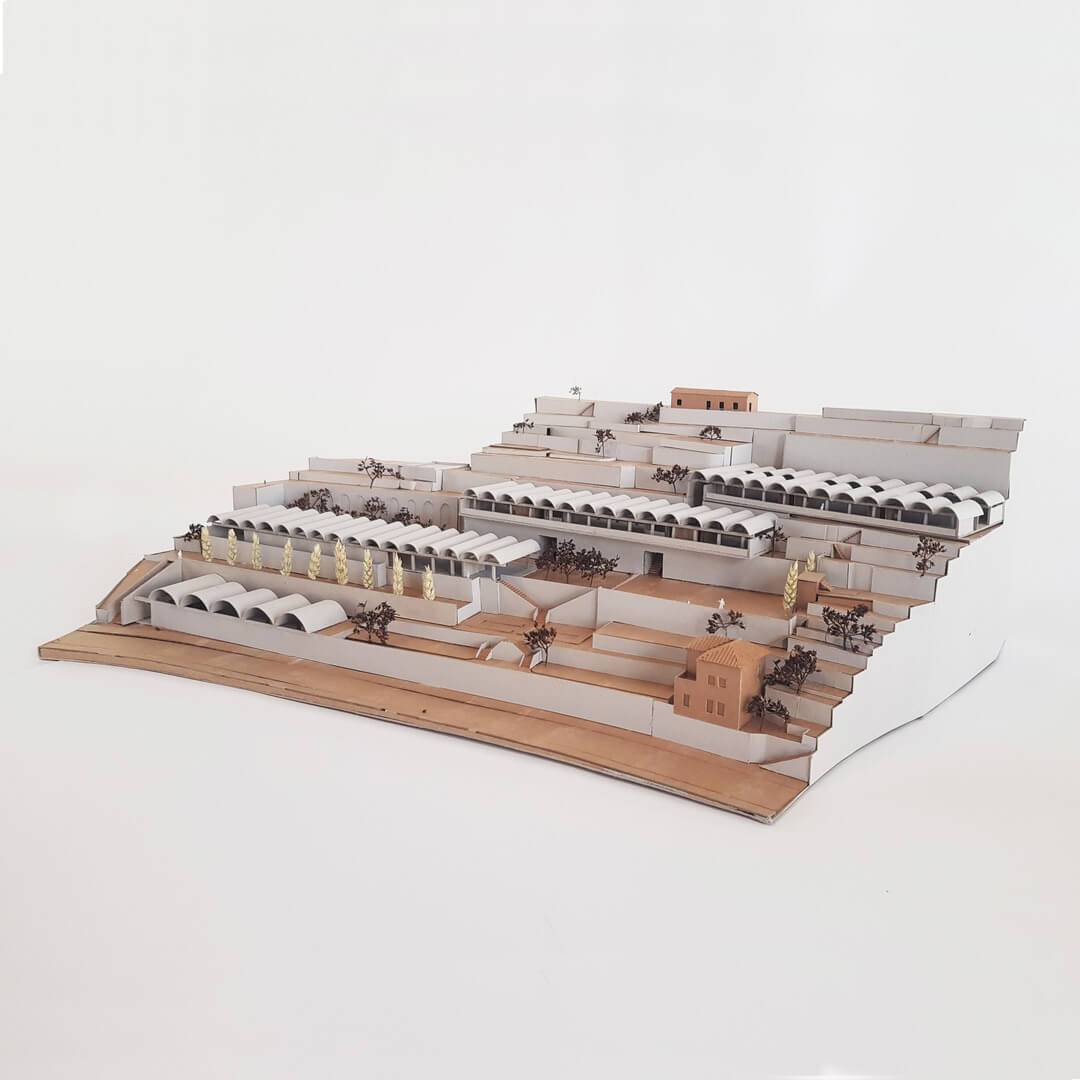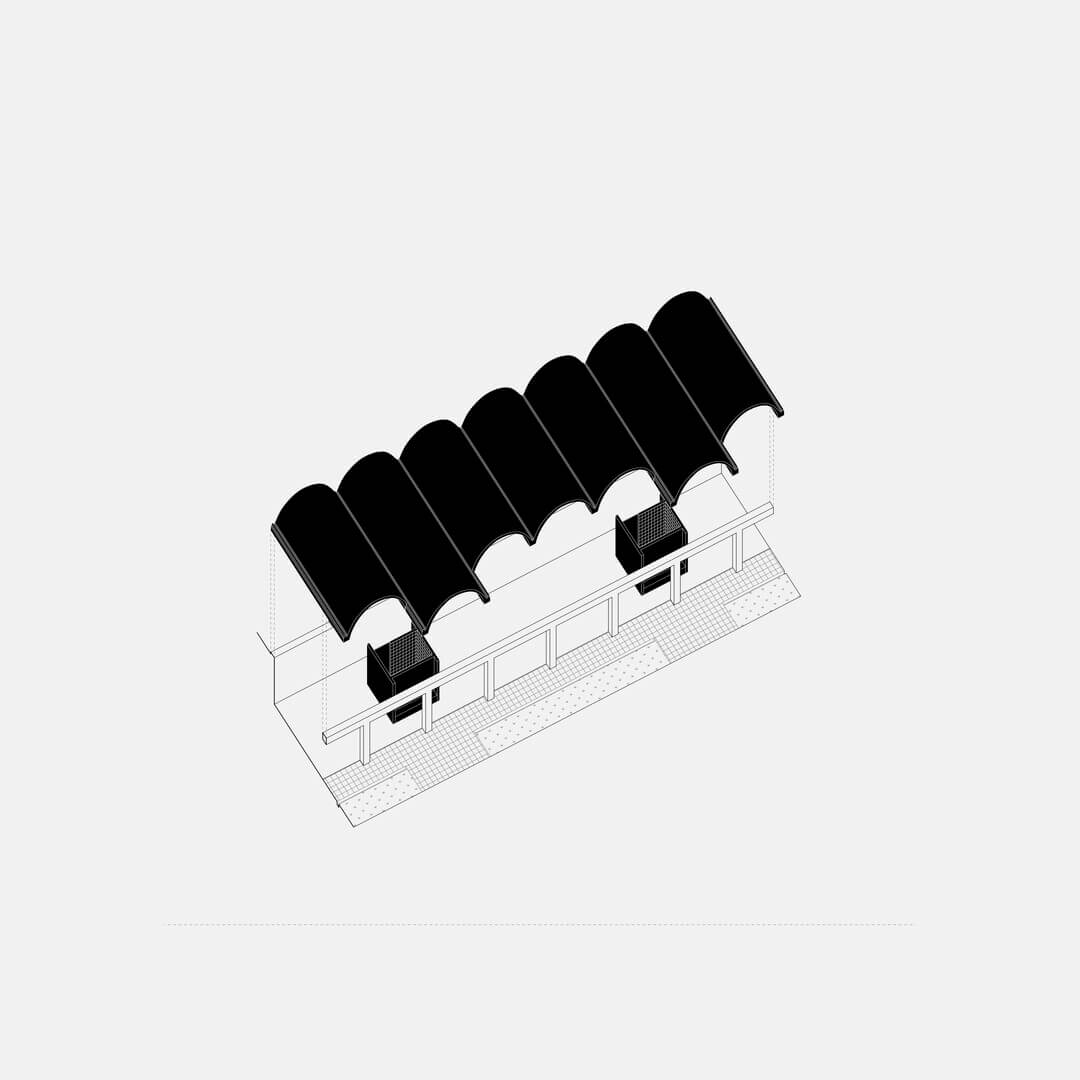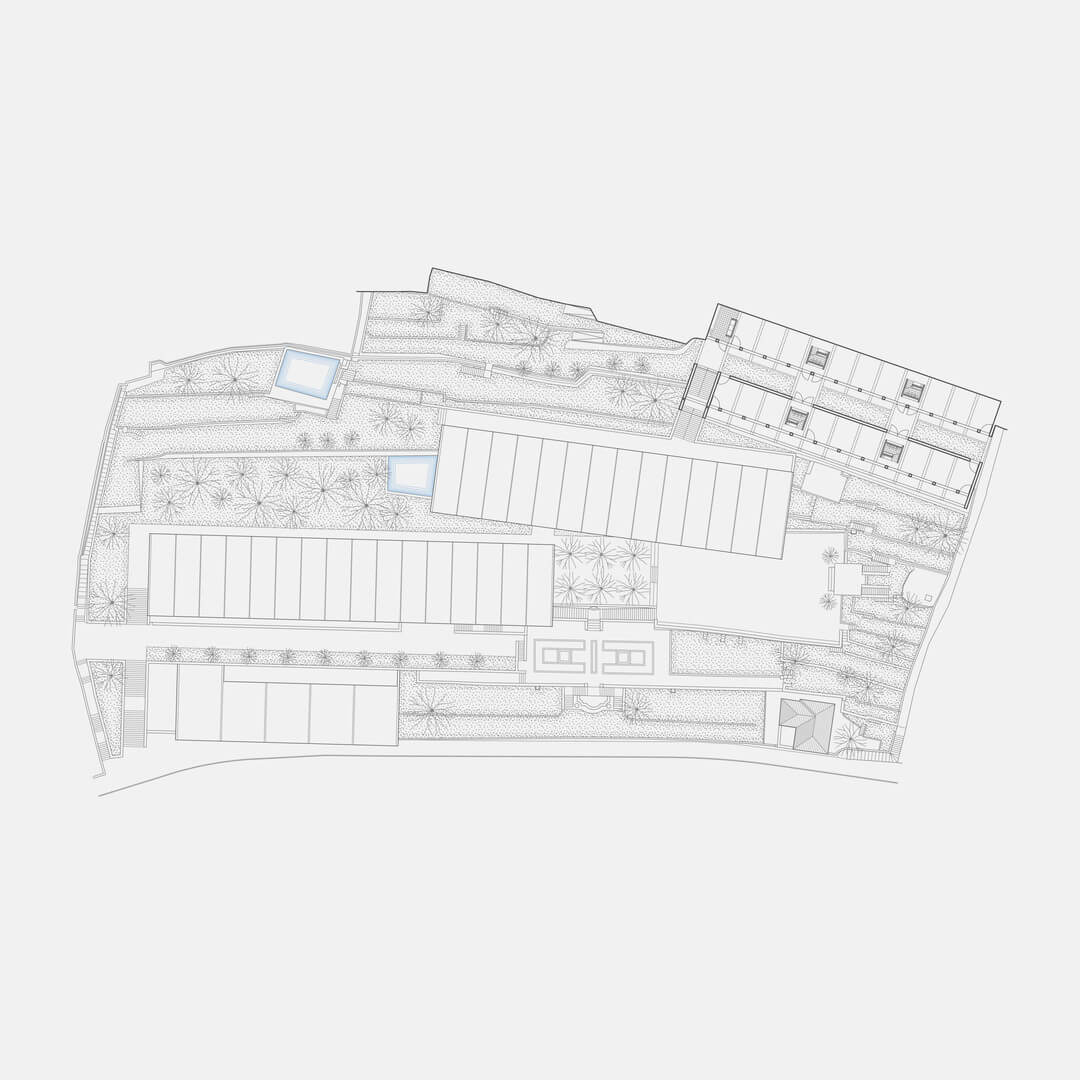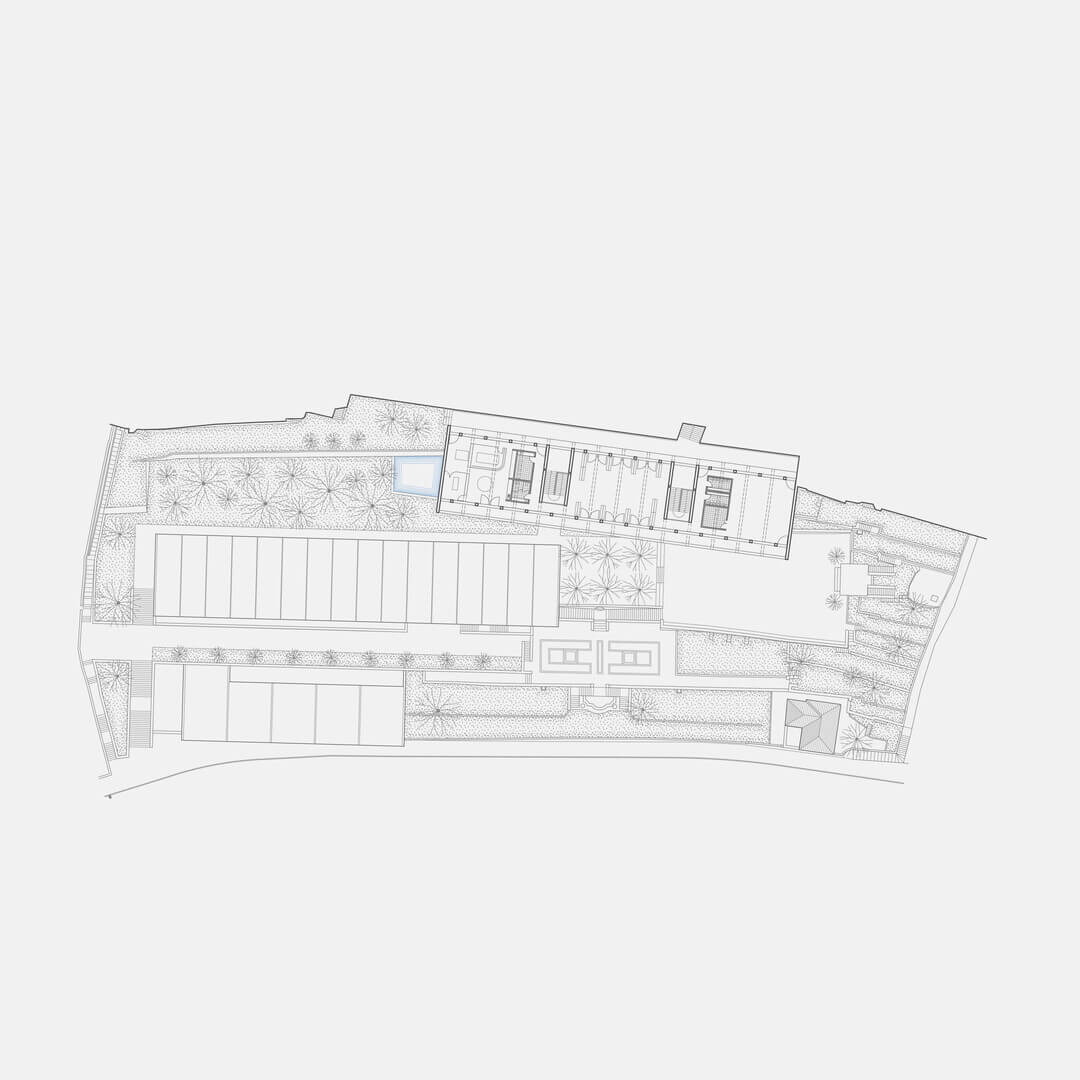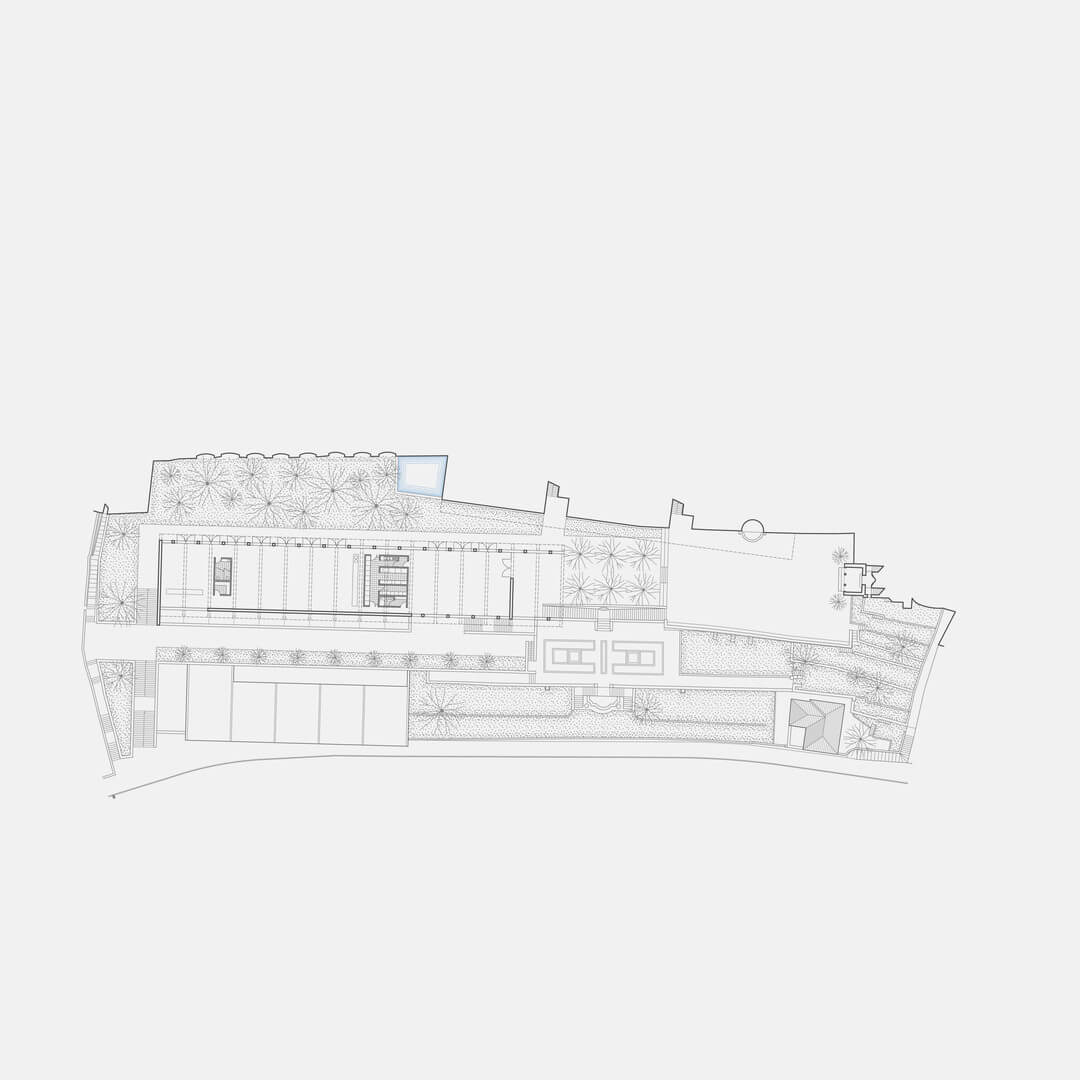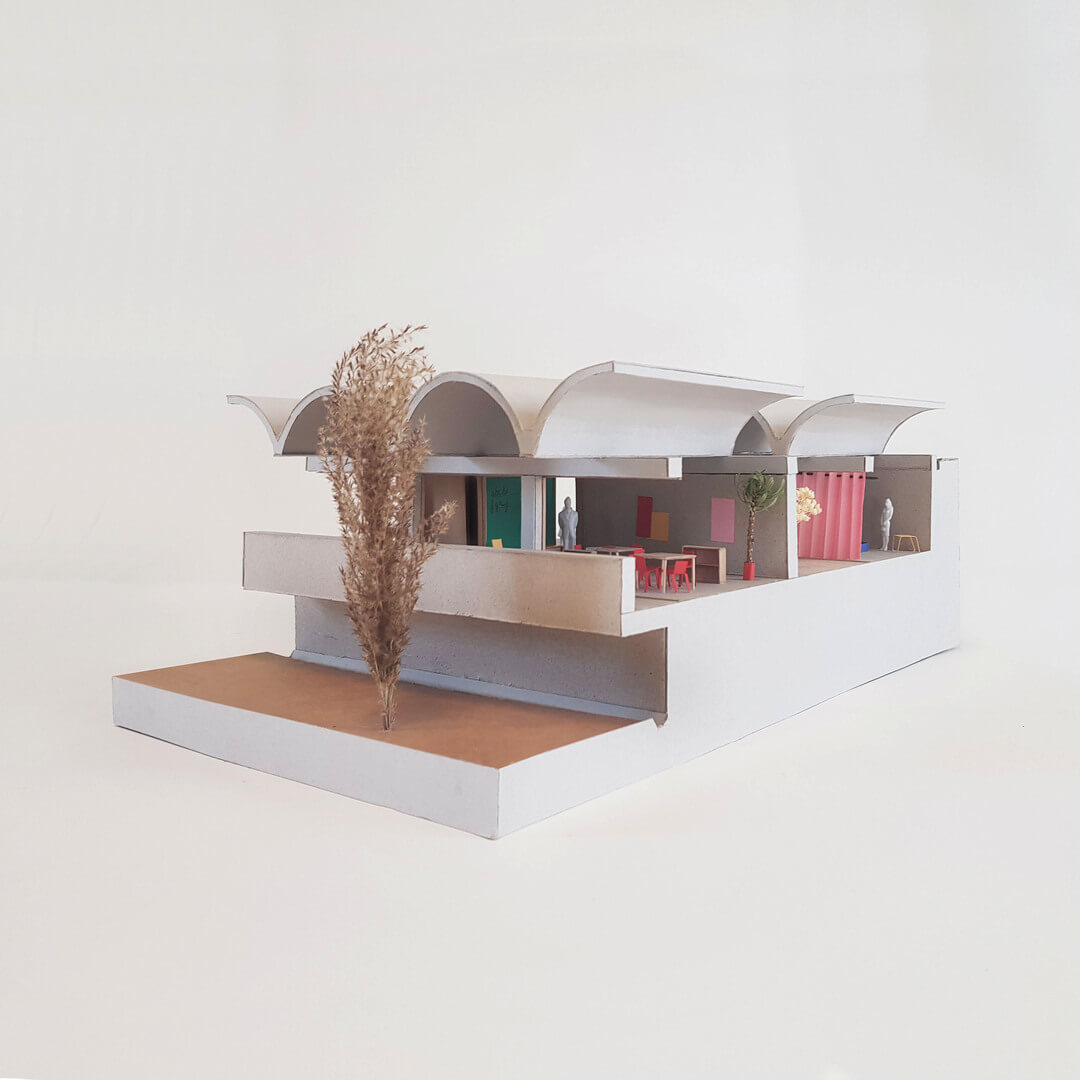Antoine Laboria+Sixtine Lefranc
One kindergarten in Menton that wants to highlight the levels of the terraces.
This project involves constructing a kindergarten on a site with a significant slope, located in Menton, between the sea and rock. The initial intention was to highlight the terraced levels (restanques) as both a supporting structure and a means of leveling the terrain.
The construction system consists of simple elements: the wall, the post, the beam, and the vault, all prefabricated in a factory and then transported to the site. The repetition of identical and independent vaults, not reliant on the supporting structure, creates a covering under which various uses coexist in a fluid plan, allowing for great flexibility.
The project spans multiple buildings that enable traversing the site’s largest diagonal. Different relationships with the slope are established based on the programs—gymnasium, classrooms, library. This negotiation of the project with the slope serves as a source of natural ventilation, diffuse light from the North, water collection between the vaults, and thermal inertia through concrete as a construction material.
Authors: Antoine Laboria+Sixtine Lefranc.
Location: Menton, France.
University: Ensa Paris-Belleville.
Year: 2019
