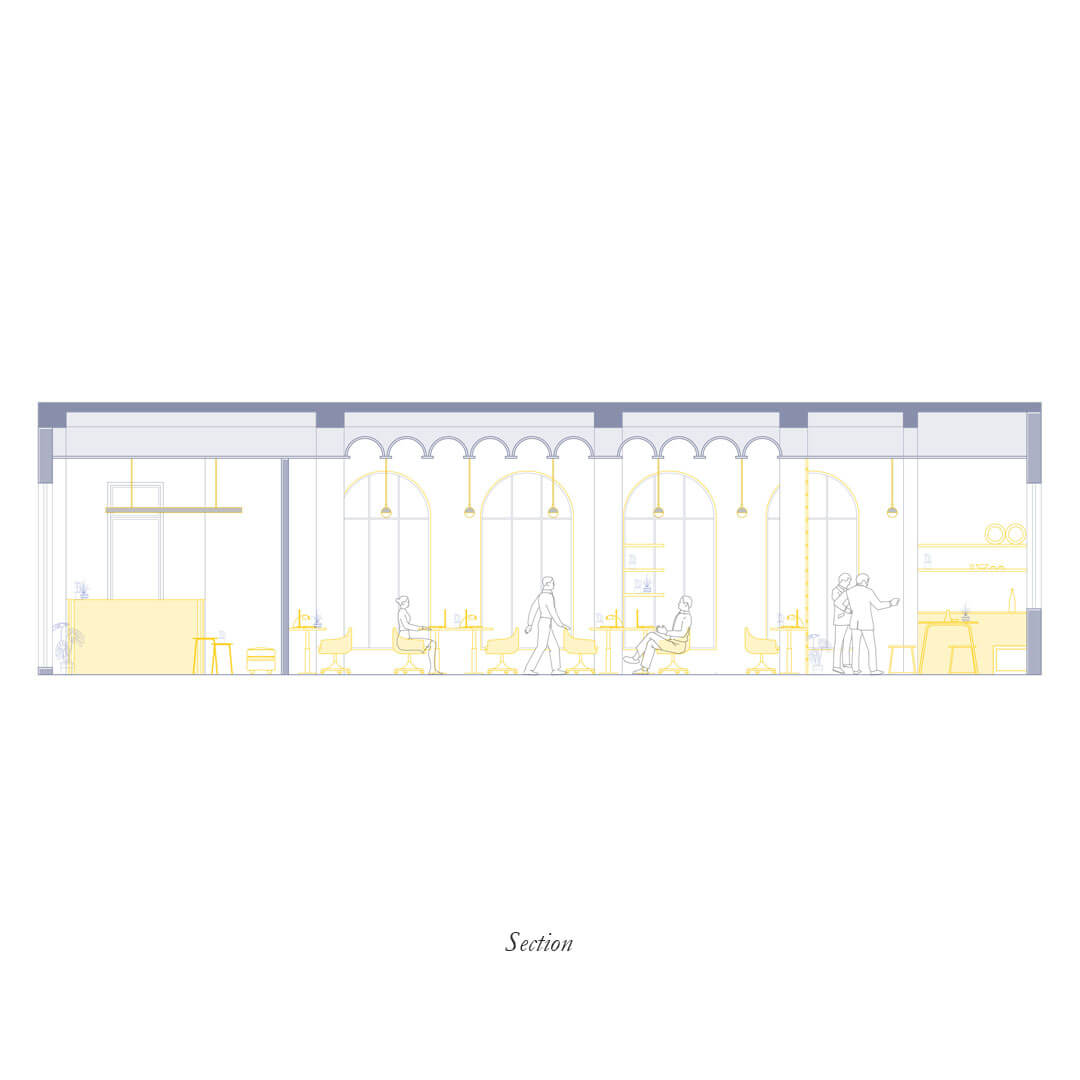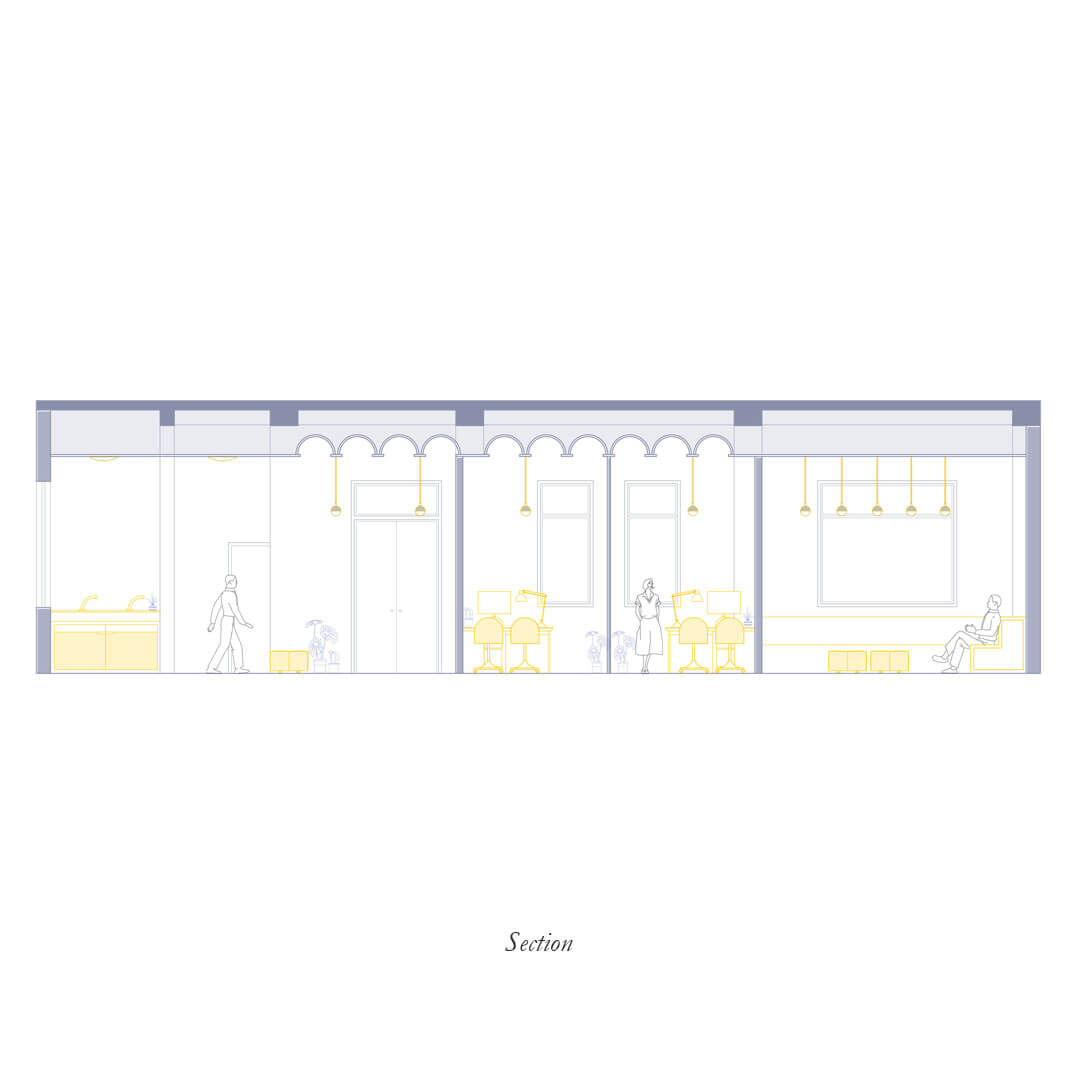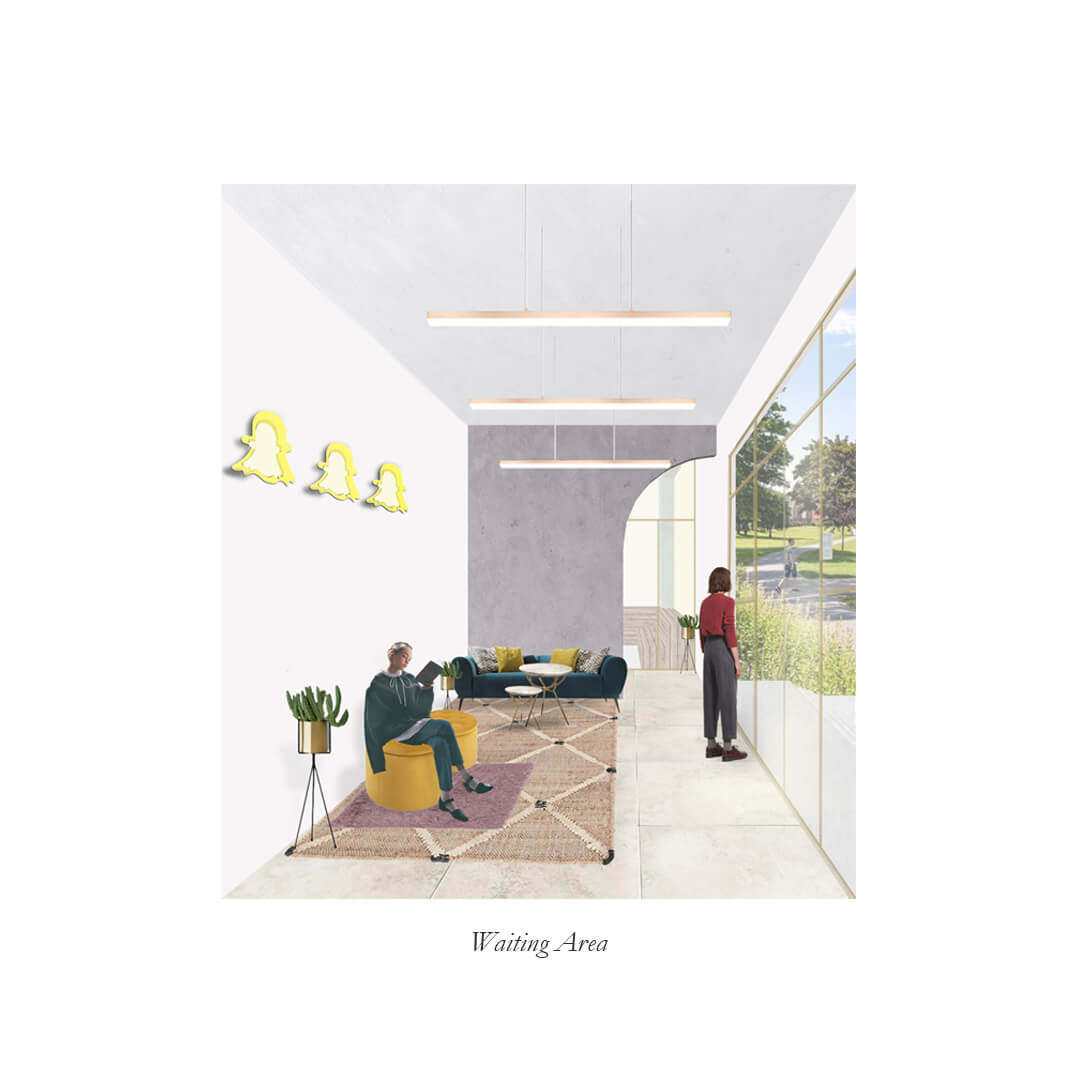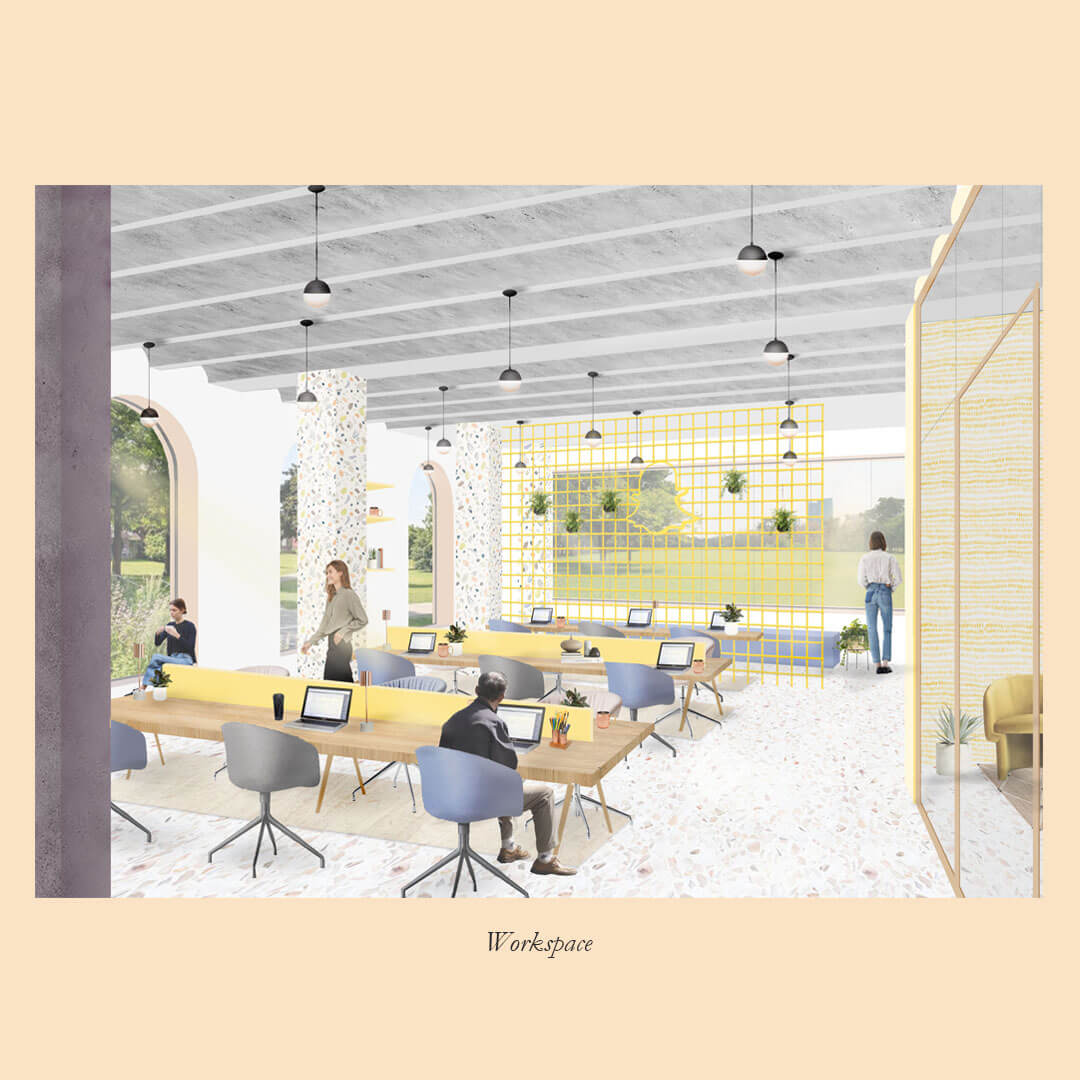Riya Garg
The design is to propose a new start-up office to an existing building ground floor.
The decision to design the office for Snap Inc., an American camera and social media company was taken. The design started from the concept of considering an open plan space to accommodate the required number of workstations in less space, also encouraging group discussions for better ideas in a start-up.
Further, the interiors are designed with a thought of providing a light, airy, calm environment with a pop of yellow color, creating a vibrant lively atmosphere and representing the company logo.
The office layout is proposed for employees ( 20 ), manager, CEO, and visitors with a breakout space for refreshments.
Vaulted ceilings over the cabins and workspace help in uniting the two areas visually while also enhancing the visual experience inside. Recessed arched openings with seatings are created on a wall to link the interior and exterior, taking views from the adjacent public park. The material palette consists of natural materials like wood, terrazzo floors and textures with warm neutrals for a calm and comfortable experience
Author: Riya Garg.
Website: issuu.com/garg.ria18/docs/portfolio
Location: Jaipur, India.
University: Aayojan School of Architecture.
Year: 2019





