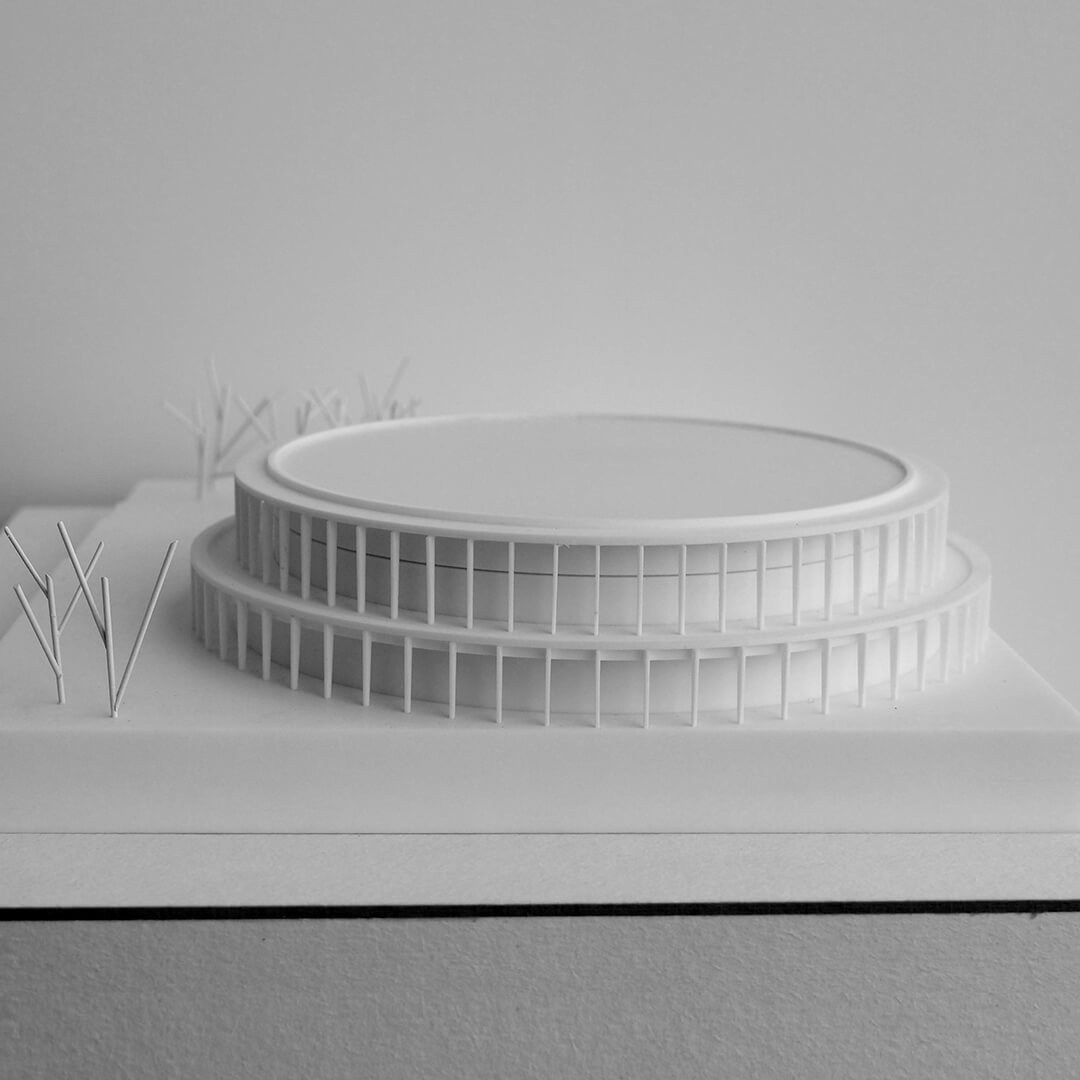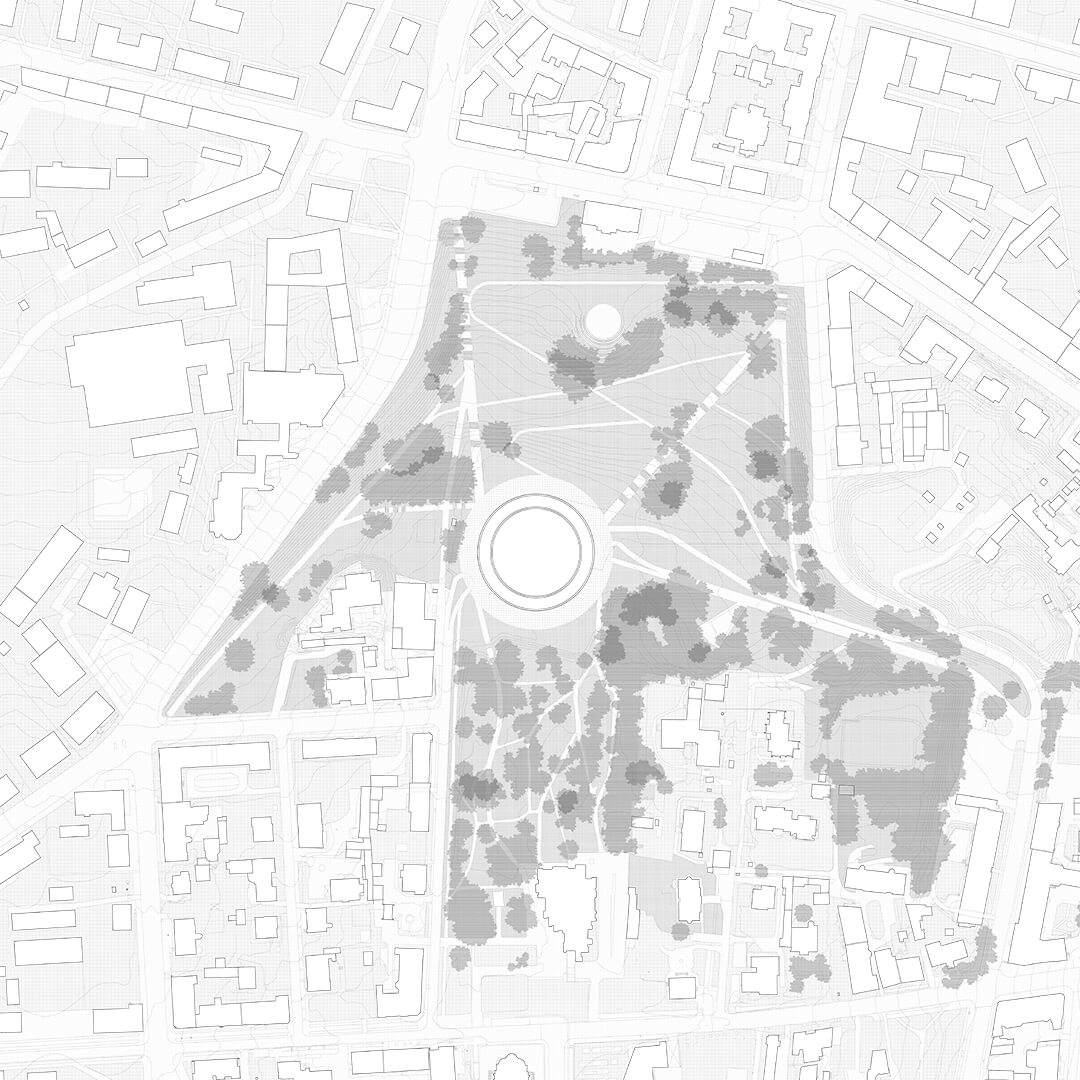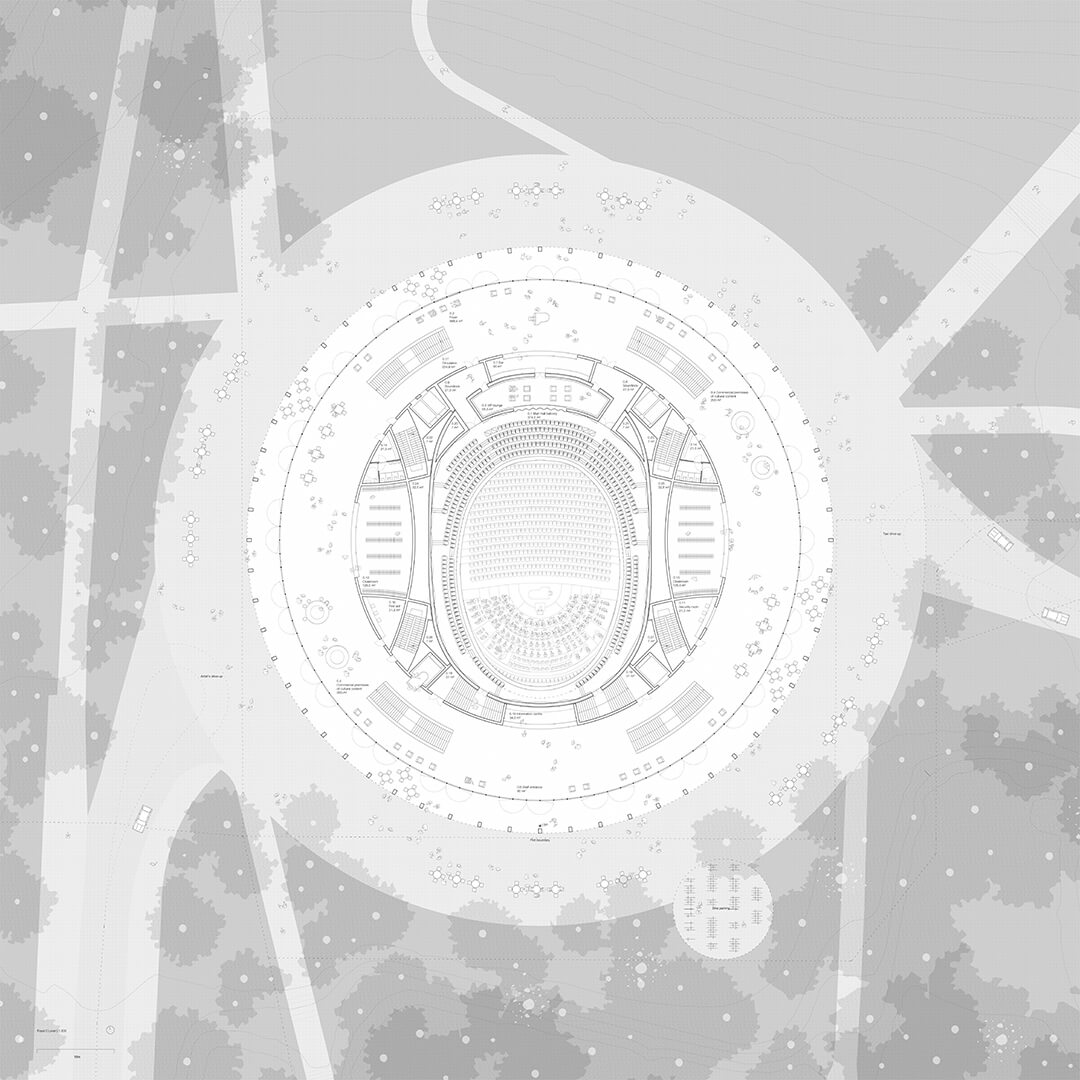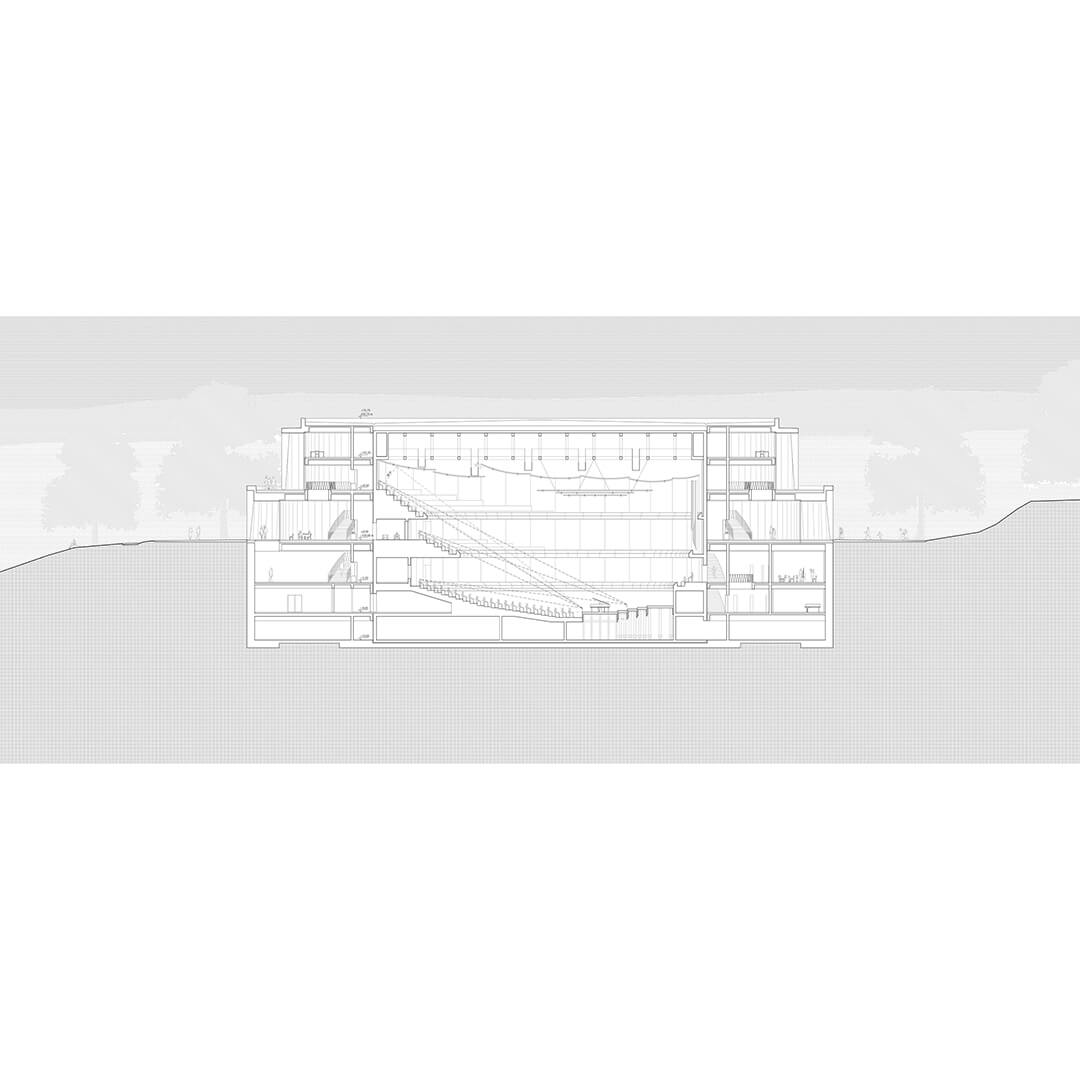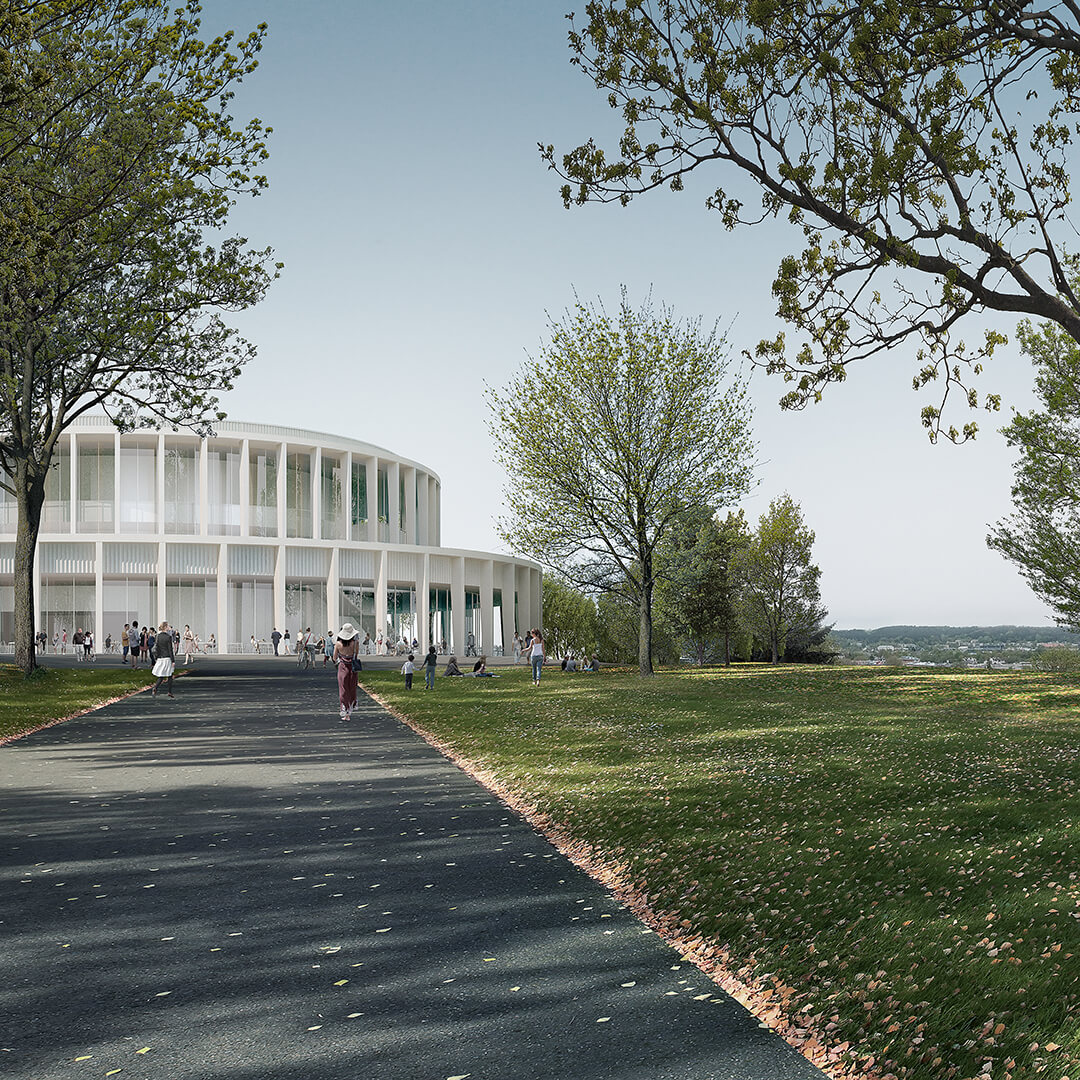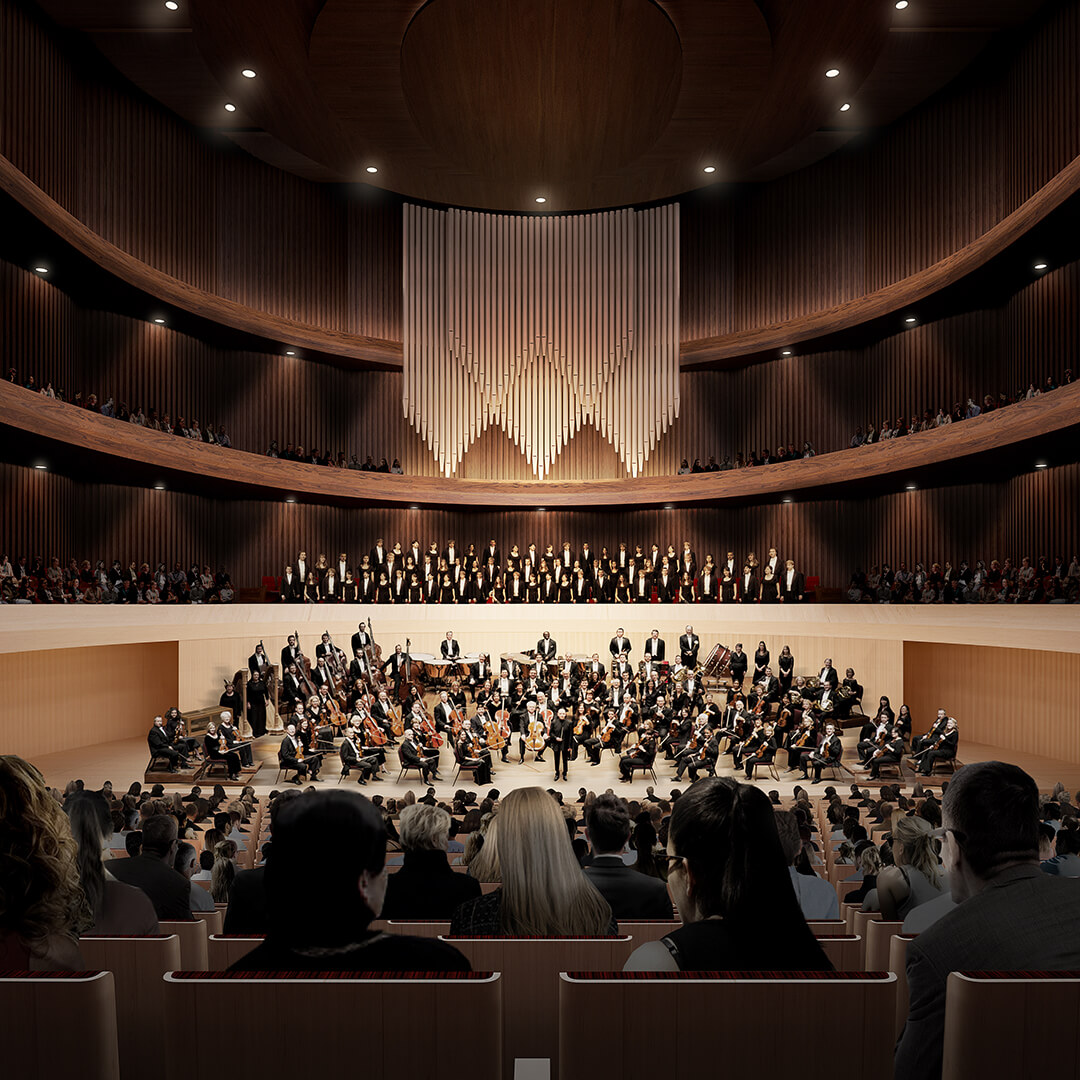Prolog
“A Circle, at all times, is equal only to itself; it is the perfect symbol of equality. No body possesses, as it does, this exceptional quality: that each of its facets is equal to all the others.”
Location
What we aim for is a low building, that with its appearance is not going to strive for a vertical attention of many phalluses like towers, that simply attempt to be an icon, but are essentially an exemplification of architects’ ego. For us, the park and the hill are the main actors. The architecture is left as their subsidiary, a background that facilitates events and allows for the area to flourish.
Architectural Concept
Following a phenomenological reasoning and understanding the immanent qualities of the plot we propose a circular building, a specific take on a Greek type of a monopteros. For us the contemporary temple places culture as its deity. In that sense we create a garden like structure – gloriette – a pavilion which gives a clear view of the park and cityscape, but on the contrary to the traditional understanding of the folly, it hosts public functions.
Inherent quality of the type is its shape. In the plan the building appears as a circle. That allows for a non-directional character of the new National Concert Hall. A shape that neither reveals a preference towards the context, nor creates a dominant relationship with its surrounding. Moreover, it also creates a condition where there is no back façade, all sides are equally important, as all face the same context – the park. This simple gesture will link the park on the slope with the former cemetery and further with the Marriages Palace. Circular space establishes a new relationship with the city – being in the centre of Lukiškės district, it opens towards all directions.
Main Concert Hall
Following the general strategy of the building, that is contained in that circular shape, the Main Hall follows similar logic. The hall is organized within an elliptical-like form of a shoebox-type. The seats are provided on the main audience floor and three rings which follow the shape and create balconies. A sequence of clear architectural rings (balconies) that visually divide the interior of the concert hall communicates the scale of the building’s marking the floors. The color and the material scheme of the interior unveils the border between over- and underground zone of the building. All side walls are covered by gently arc-like panels finished with delicate carvings to provide best acoustic requirements.
Structural Concept: the Main Hall and the Ring
The structure of the Main Hall is based on a curved concrete wall sitting on a ‘floating’ concrete plate. The floating concrete plate was achieved by installing vibration pads. The ceiling over the main hall, spanning around 28 m in the middle, is made of steel trusses. The roof construction is additionally separated using dampeners from the main construction to avoid vibrations caused by the weather – e.g. rain or wind.
The ring embraces the foyer and all necessary functions required in the competition brief. On the ground floor level there is a column-free foyer space with a ceiling spanning up to 12 m. The column-free space gives great flexibility and provides spectacular views towards the park and Vilnius panorama. The construction is a threedimensional system of concrete columns and ribbed slabs, taking advantage of a relatively small axial distance and radial distribution of members. The following schemes explain the main principles of the rings structure.
Author: Prolog.
Website: www.prlg.pl
Location: Vilnius, Lithuania.
Year: 2019
Competition: Architectural Competition for the National Concert Hall ‘Tautos Namai’ in Vilnius.
Prize: 10th place, shortlisted.
