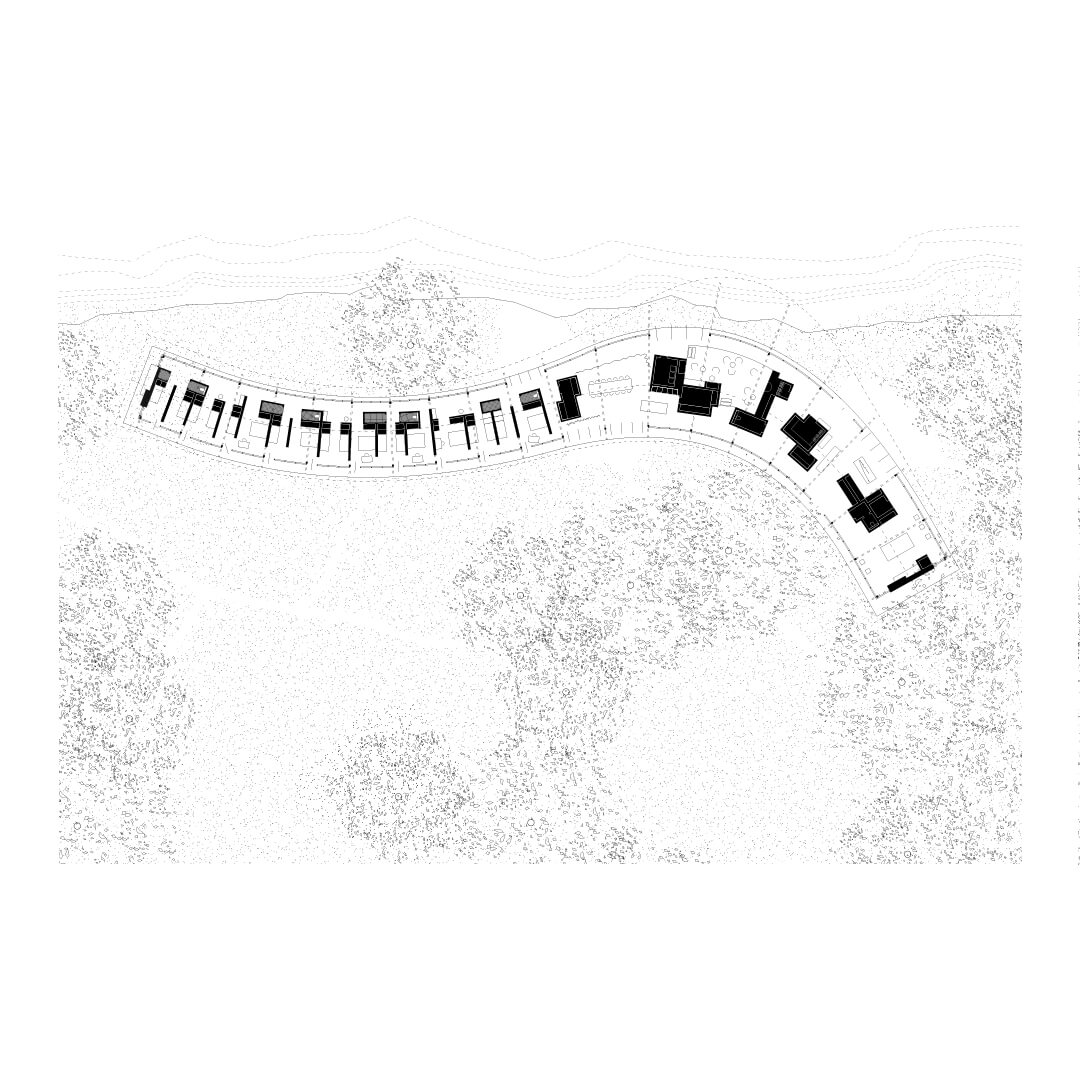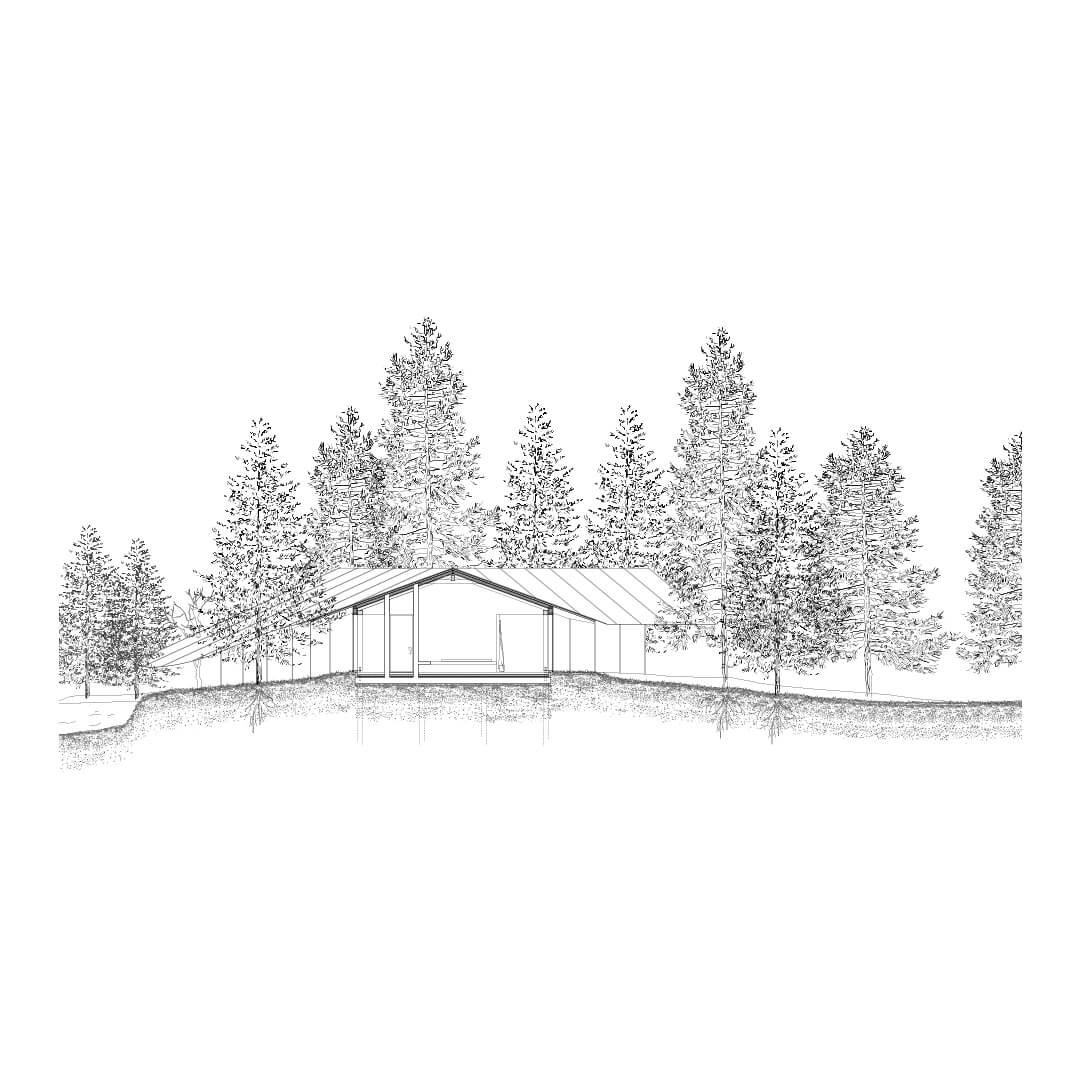Alex Noworzyn+André Tenkamp
The design of a flyfishing academy in Oberammergau, Germany is a response to the increasing popularity of japanese flyfishing in europe.
Oberammergau, a town in the Bavarian Alps, is characterized by untouched nature, including gorges, forests, valleys, and meadows, and the Ammer River. The Ammer is a cold and clear wild river that flows through unique landscapes throughout its course. The location of the academy is defined by a bend in the still, gently flowing, shallow waters of the Ammer River at Altenau. Due to the shallow waters, it forms an ideal spot for learning fly fishing. The property is located in close proximity to a small settlement and within walking distance of the rocky Ammer Gorge. Surrounded by tall trees and distinctive vegetation, the location blends in with the tranquil, smooth river.
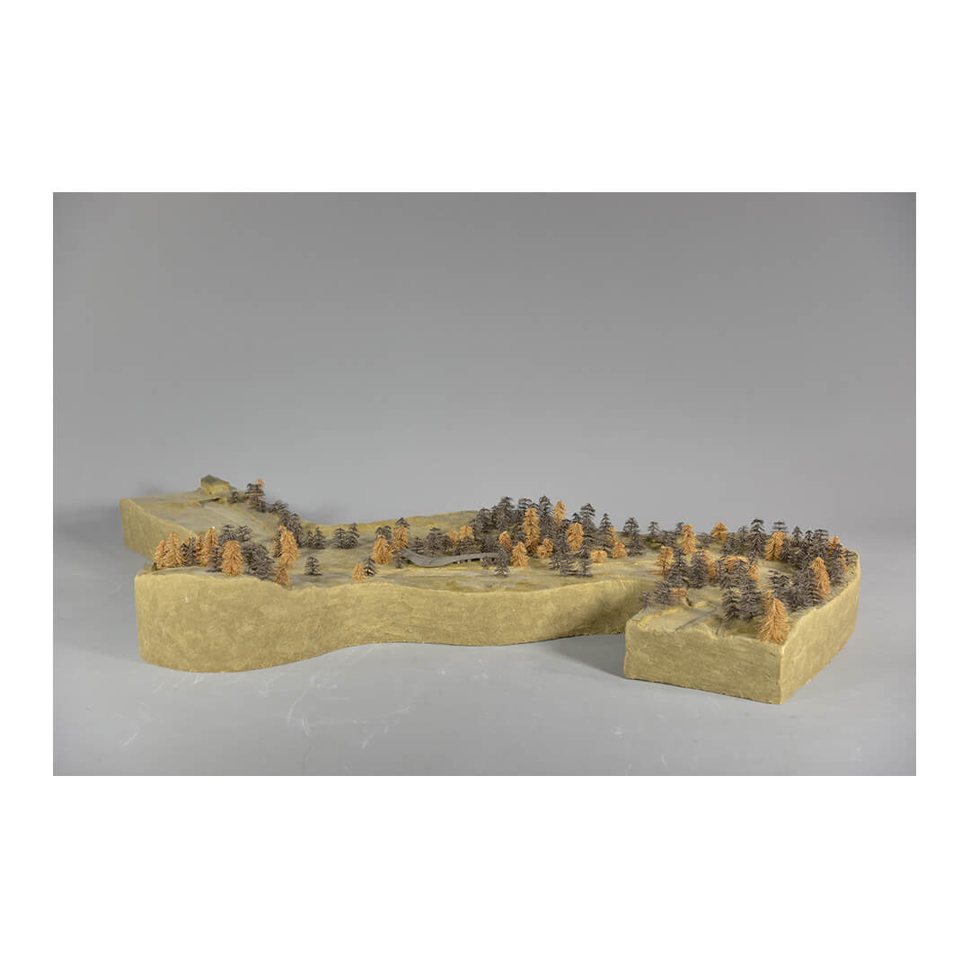
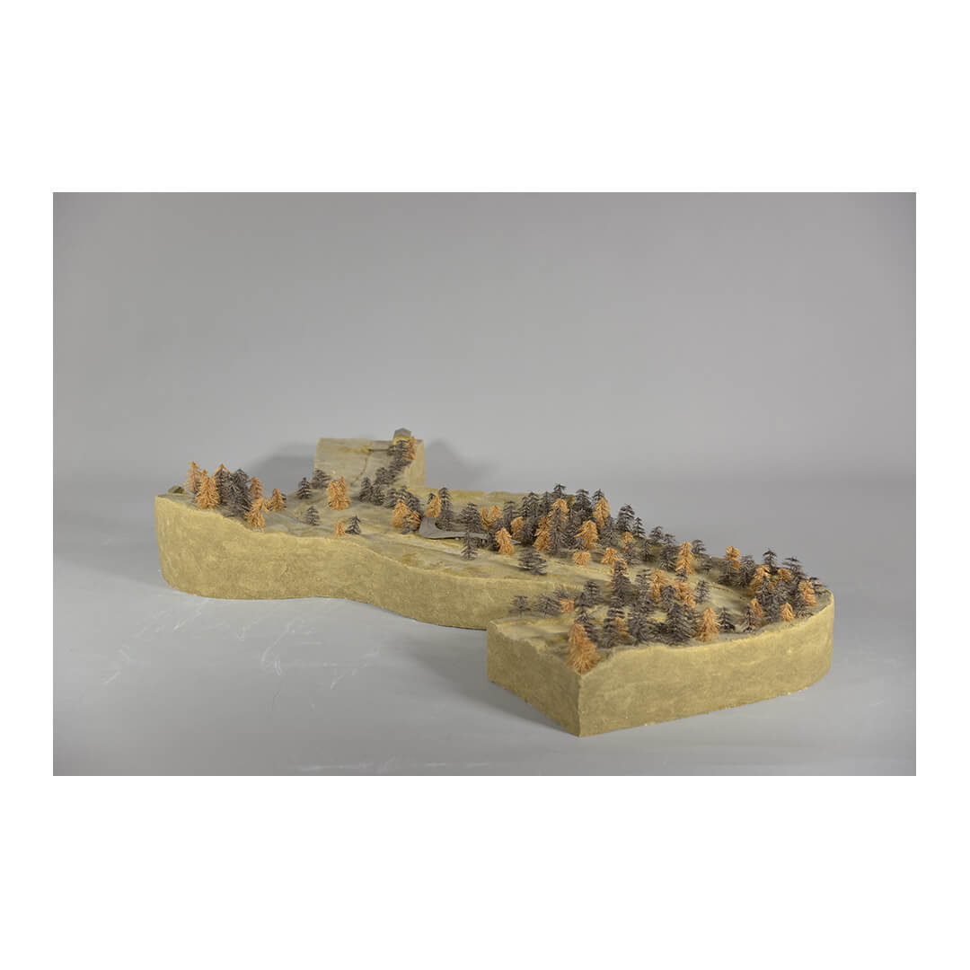
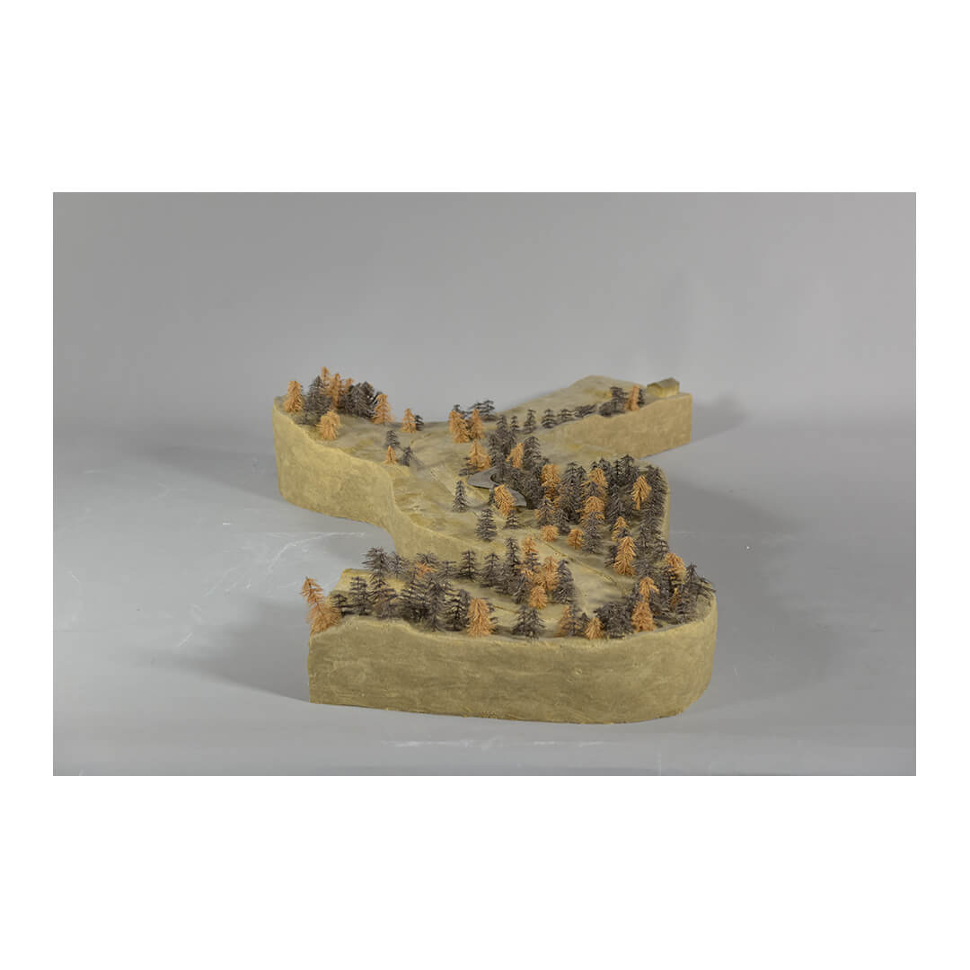
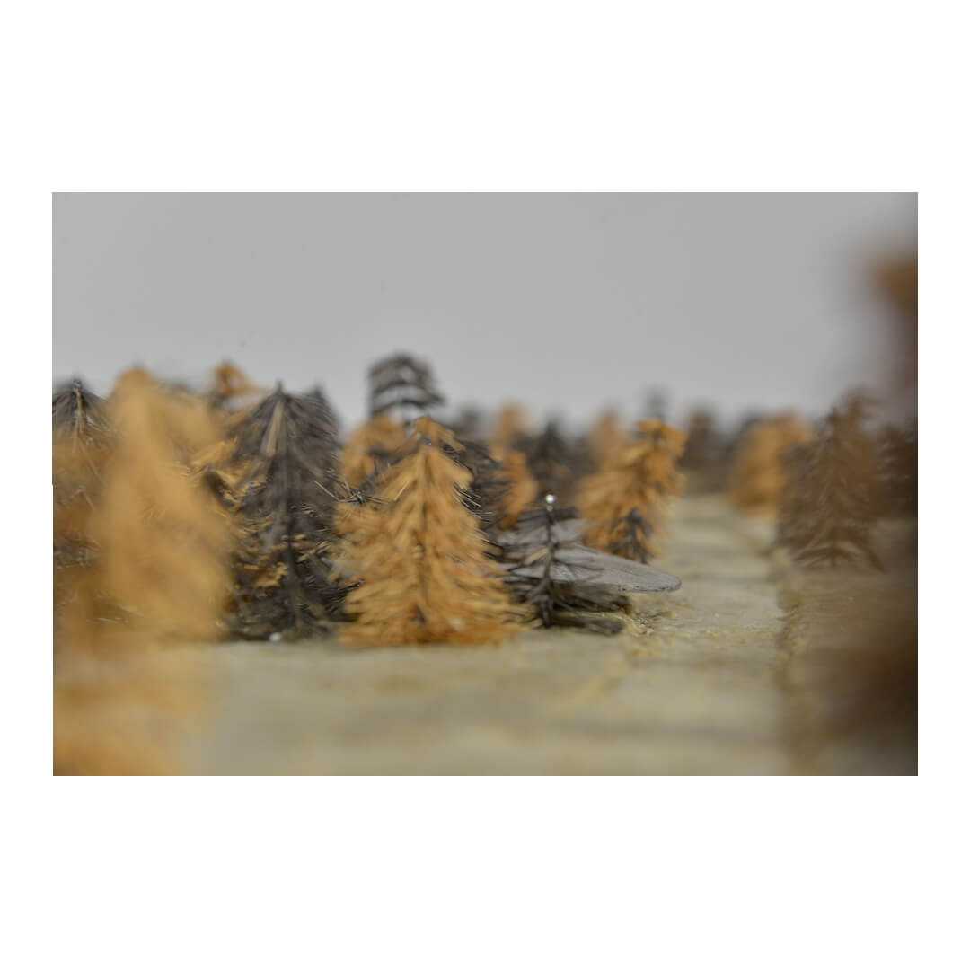
Simplicity of means, concentration of action, and integration into the natural environment are the essential elements of tenkara fishing. The academy is meant to be both a place of learning and a place of residence, a kind of community sanctuary by the water. It should embody the principles of tenkara. Our design aligns with these essential elements. Moving between the existing large coniferous trees, the structure follows the direction of the river. As one approaches, the delicate, cantilevered roof of the flyfishing academy is already visible over the first open clearing.
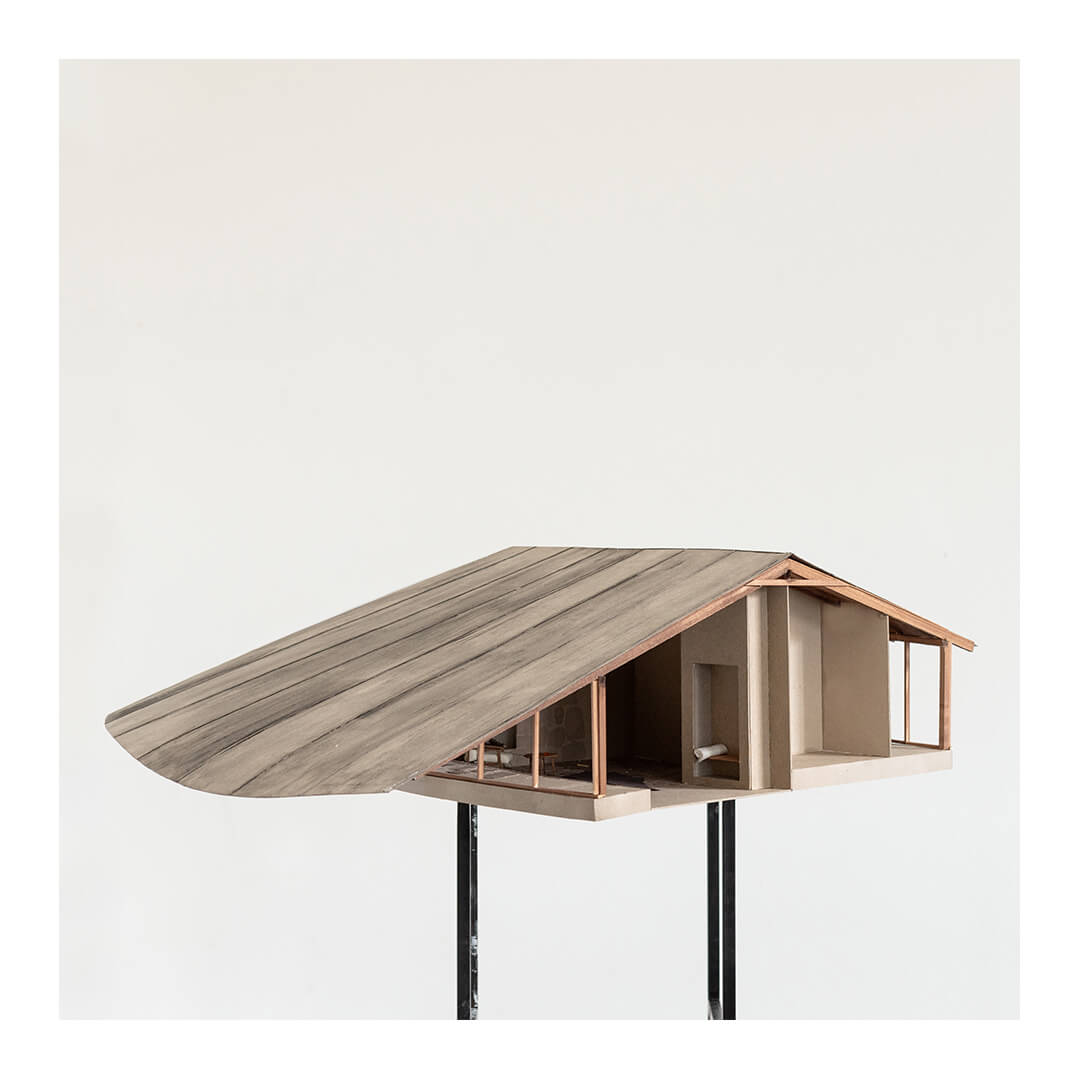
Through a formative extended space created by the surrounding landscape and architecture, visitors are led into the academy, which, on the inside, hides an open structure consisting of a lightweight wooden construction and rocky formations. Different depths of the building create both private and communal areas. An almost transparent building envelope allows for careful observation of the natural surroundings and the absorption of the location. Only the projecting metallic roof serves as a shelter for private and communal spaces. The dormitory rooms facing the forest consist of simple furnishings meant to evoke a focus on the past. Only a bed, a built-in closet, and a desk for documentation are required for the private retreat. Community areas for workshops, equipment lending and sales, and seminar rooms are separated in their use through spatial structures or heavy textiles. The fireplace room serves as the central gathering space and is meant to encourage evening discussions among students.
Authors: Alex Noworzyn+André Tenkamp.
Location: Oberammergau, Germany.
University: Technical University of Munich.
Year: 2021
