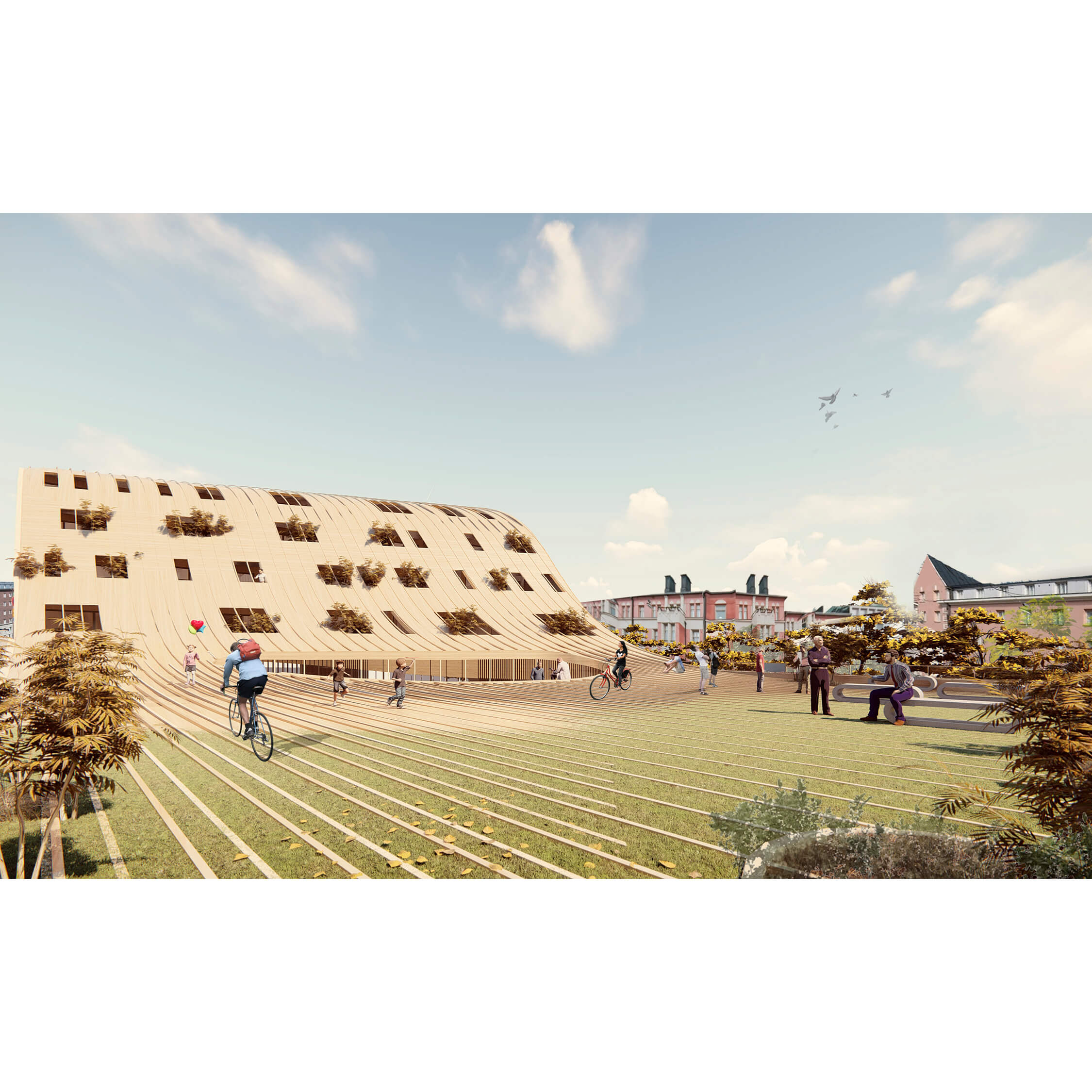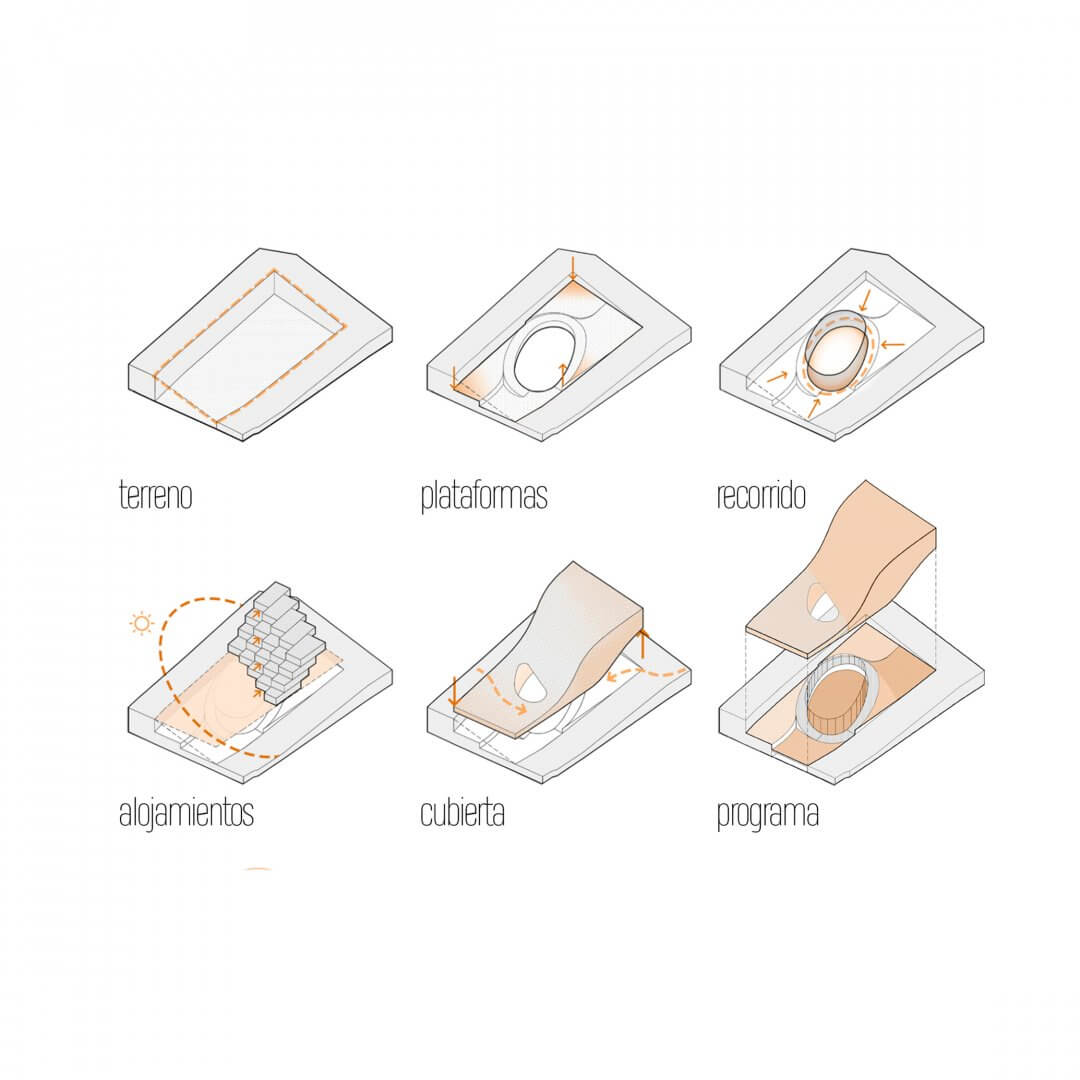Bares Studio
The Design House aims to show the design process from its conception to its final result. The workshop is identified as a place of origin of wood work, which recounts much of Helsinki’s history.
The project’s premise is to show the evolution of wood design from various points of view, generating a journey around it. The workshop area is unified, this being the main and central component of the building. Through a perimeter circulation a unique experience is generated, promoting a constant interaction between the spectator and the craftsman. As the tour unfolds, the views are altered so that the visitor can follow the production line, achieving total immersion in the activity. The workshop is divided into five stages: measurements and marking, cutting and planing, machine work, assembly, and finishing and polishing. The viewer manages to understand the workflow through visual elements that delimit the different stages, observing what it takes to obtain the final piece of wood.
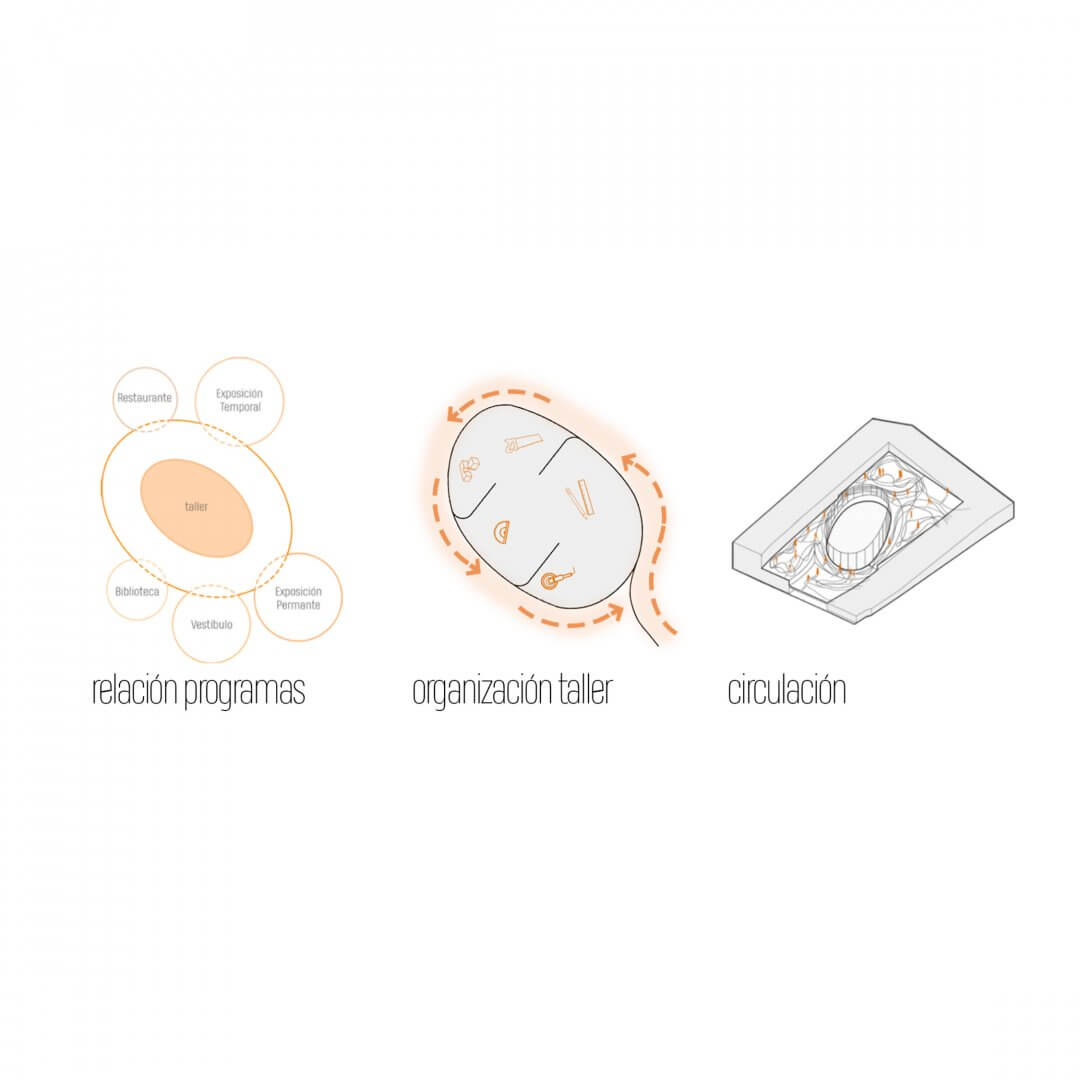
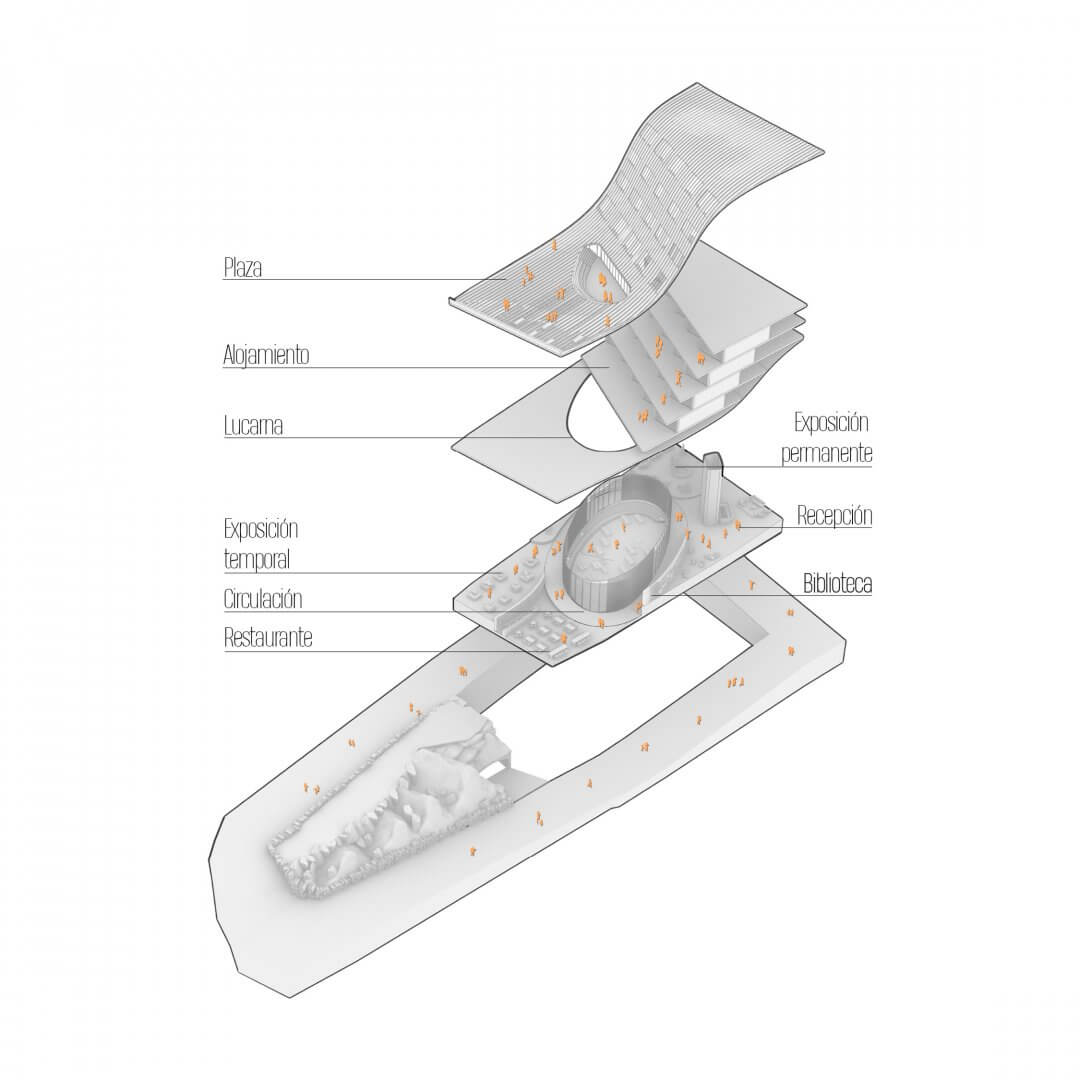
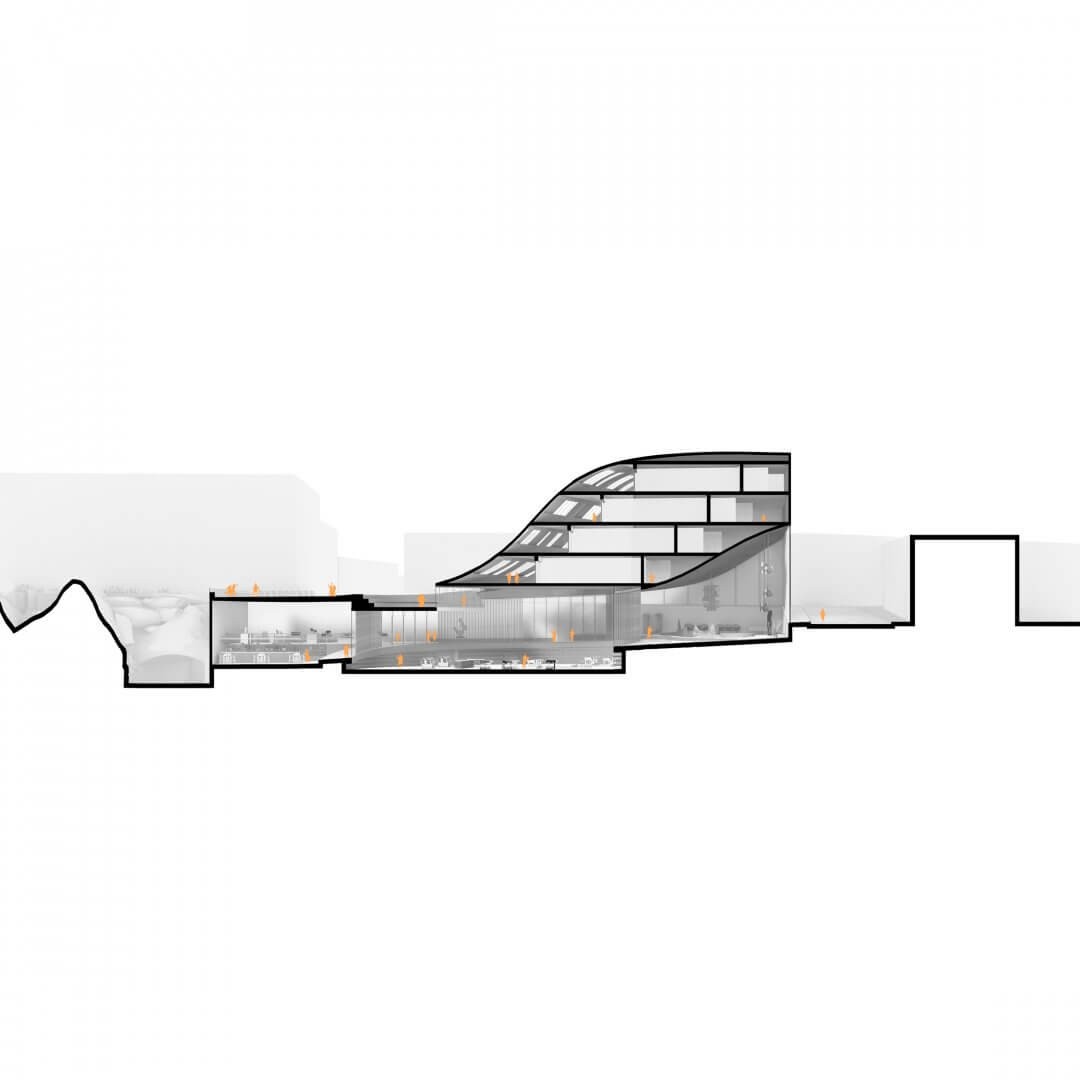
In terms of its spatial distribution, the project is based on the creation of a ramped route that crosses the different levels of the public program, divided into platforms within the same container space. Active use activities, the restaurant and the library, are located at street level. On the contrary, on a lower level than the street, the contemplative program is located: the exhibitions. The support services of the building remain under the ramp. On a higher plane, there are the private accommodation spaces that are stacked in a staggered manner on four levels, facing south, in such a way as to take advantage of the sunlight. Its roof descends to the level of Temppelikatu street, generating an urban expansion that is not only a meeting place, but also a space for dialogue with the culture and heritage of Helsinki. In this way, some stands are generated over the workshop, allowing a perspective of the artisanal process.
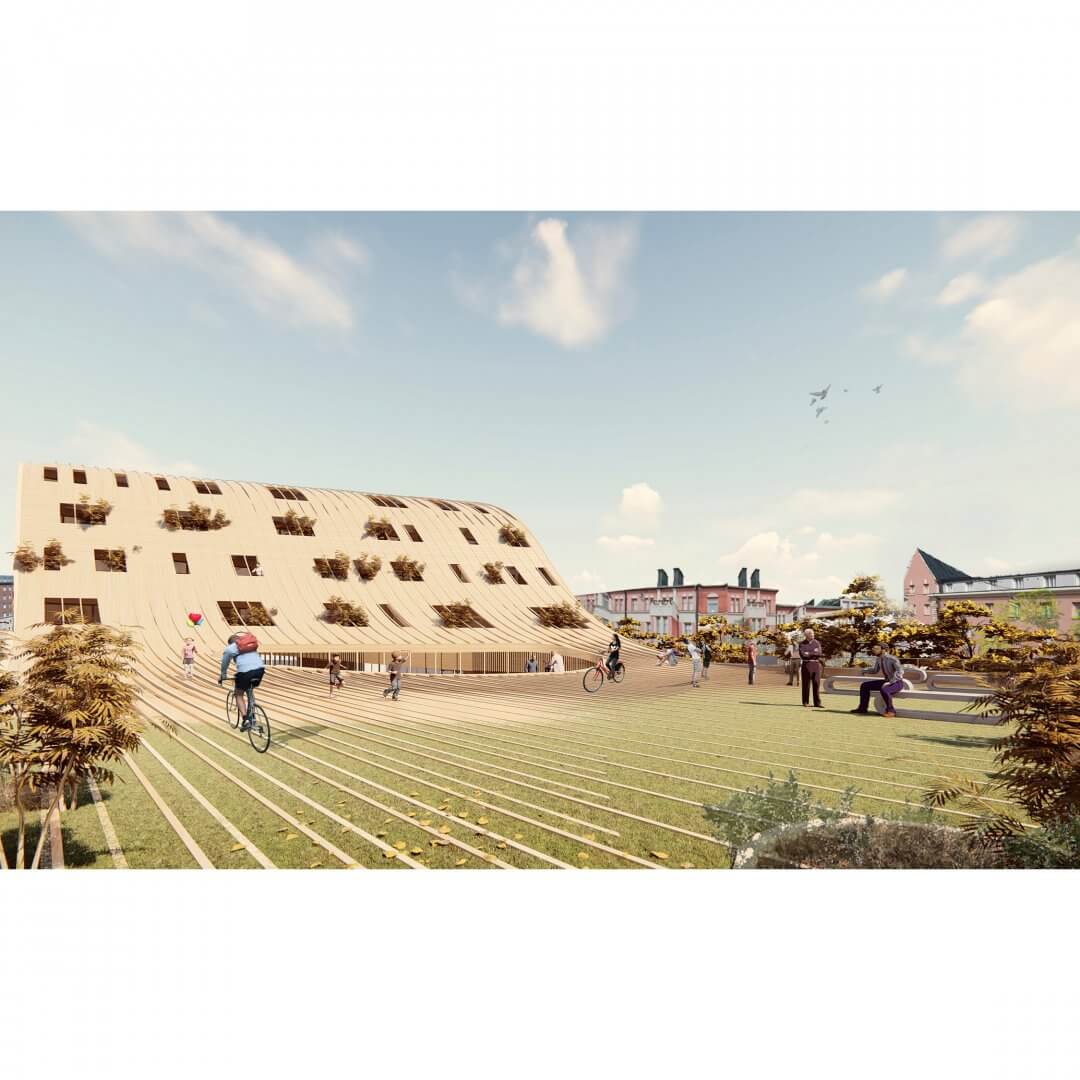
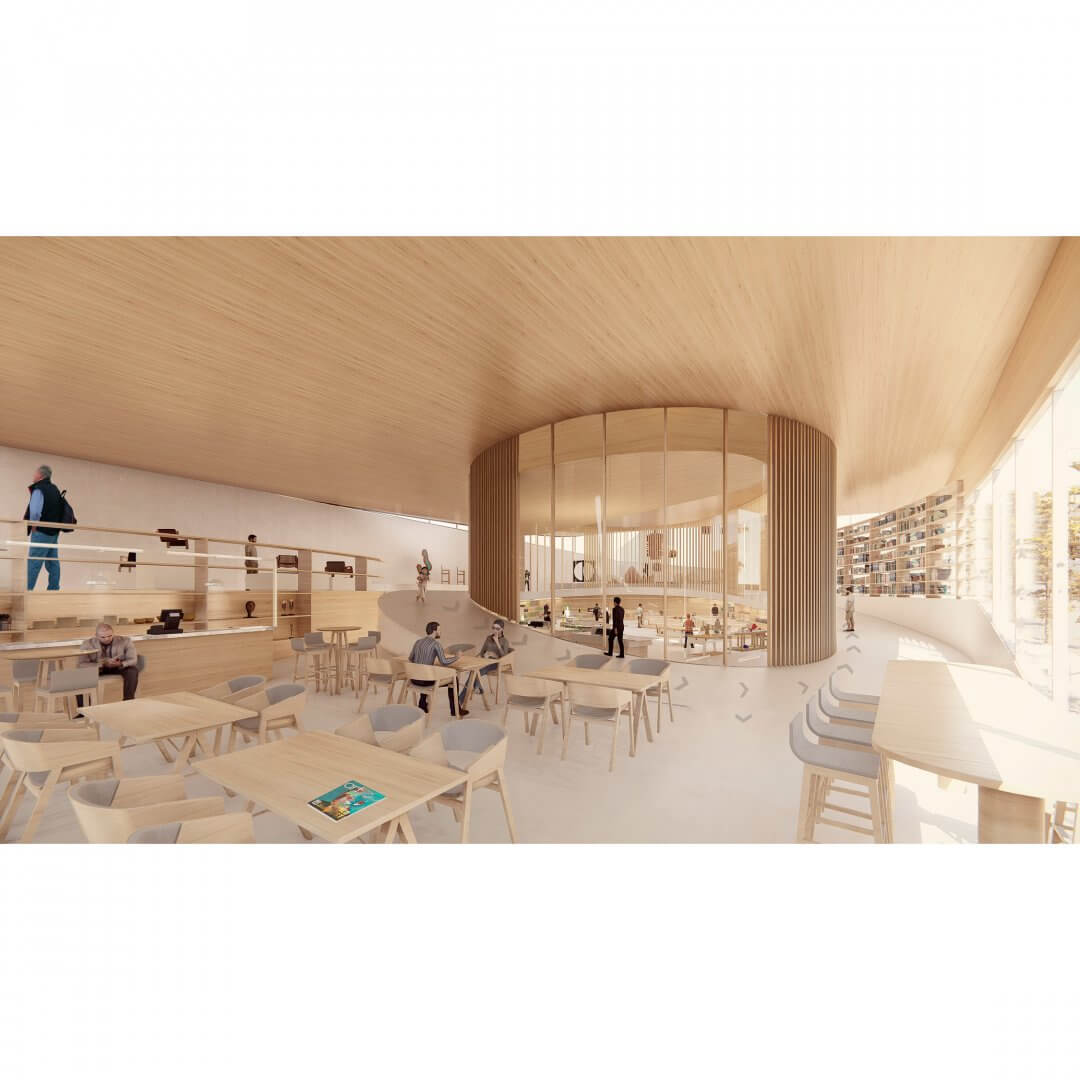
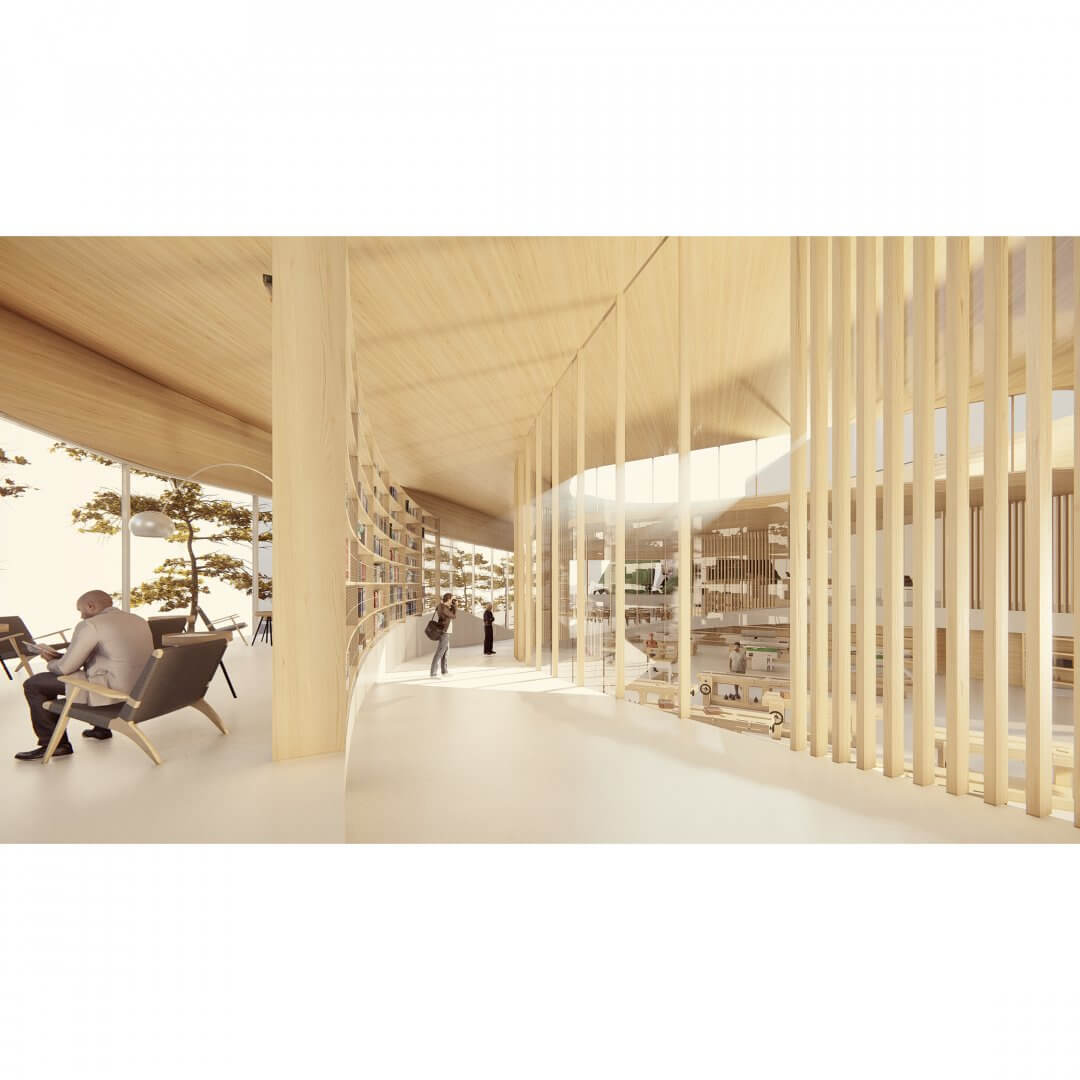
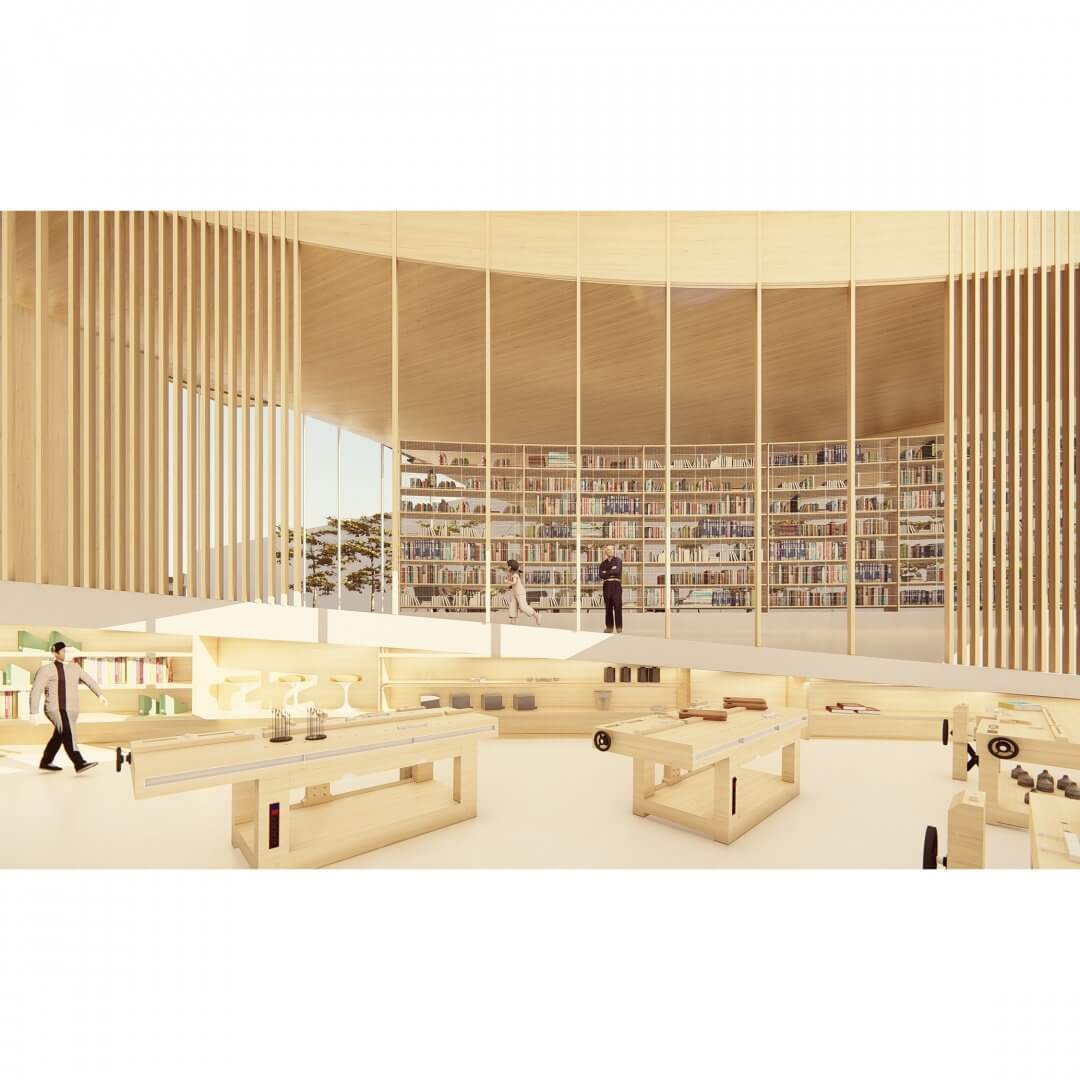
The design house materializes as a single volume that strongly impacts the ground floor. Rising above the lobby, it gives it hierarchy by framing and giving the access a larger scale. In turn, the perforation of the roof provides the workshop with overhead lighting through a large skylight. The composition elements are simple and precise. The use of wood in construction is not only part of the architectural folklore of Finland, but by using local raw material, an ecological and economic response is given. The wood is combined with the white color providing a greater amplitude and luminosity. The design House reveals the valuable process that is hidden behind each work. It is conceived as a place of learning and understanding, opening the possibility of meeting and debate. The project arouses interest in the visitor, achieving an enhancement of manual work in a current context of mass design. For this reason, we conceive it as a museum of the process, not of the product.
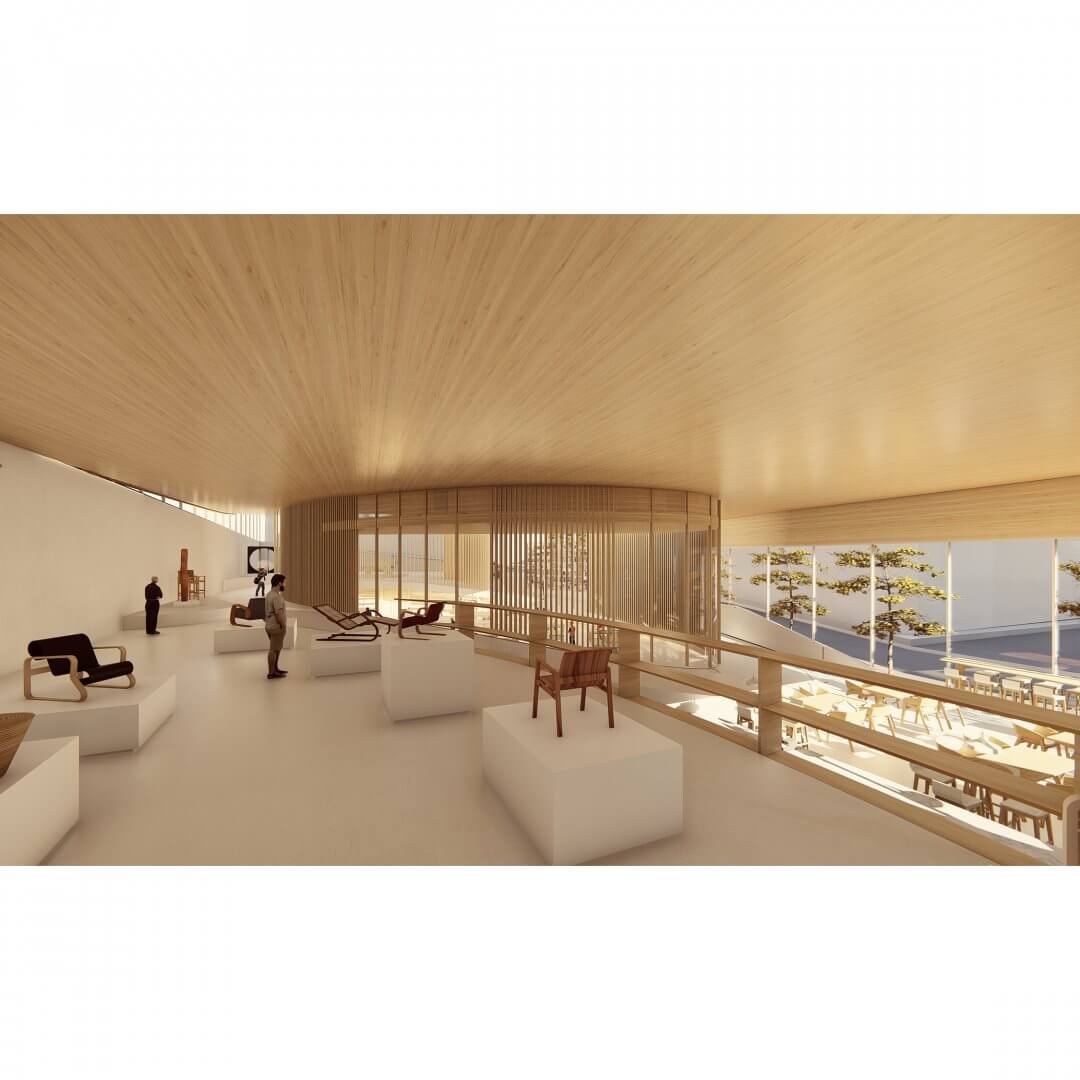
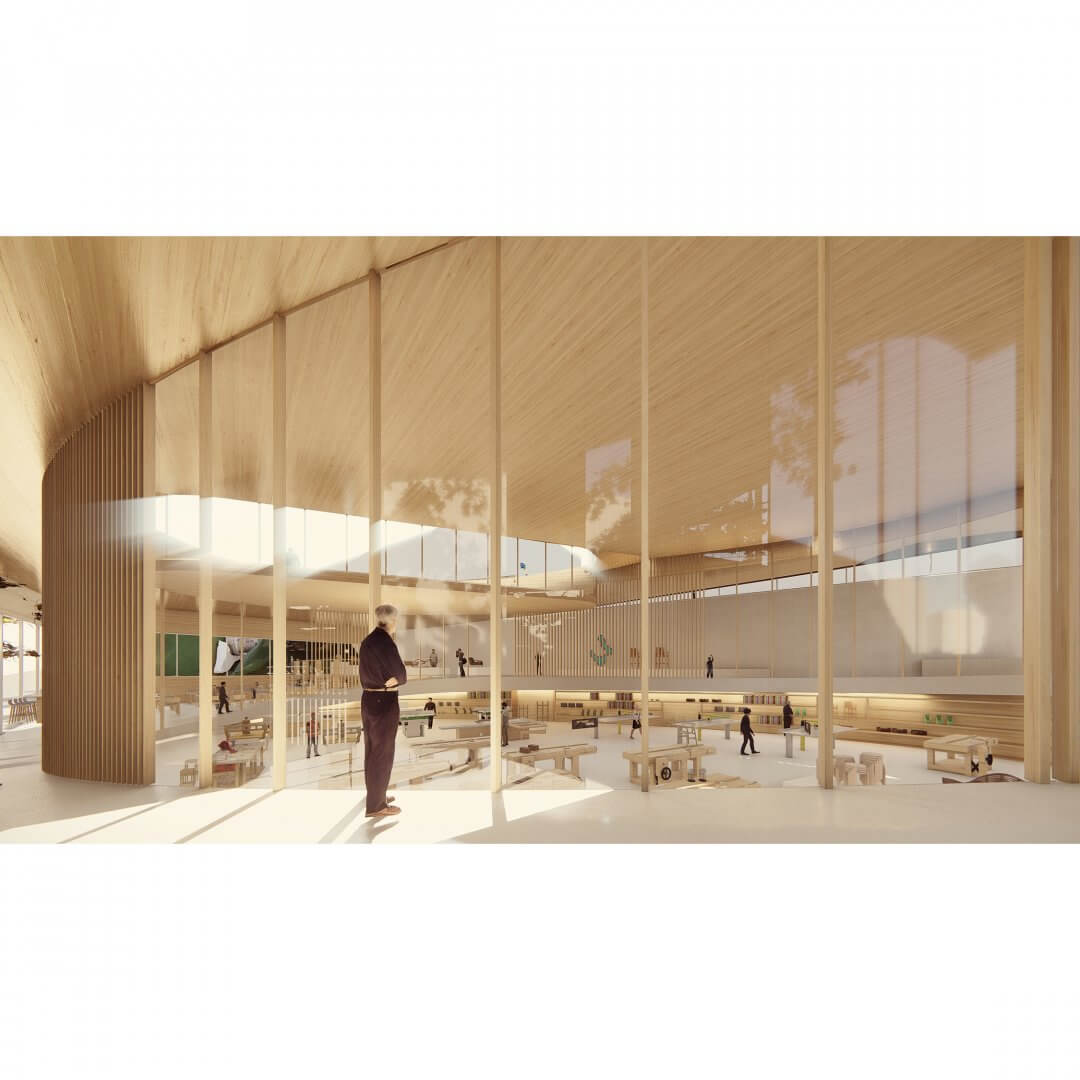
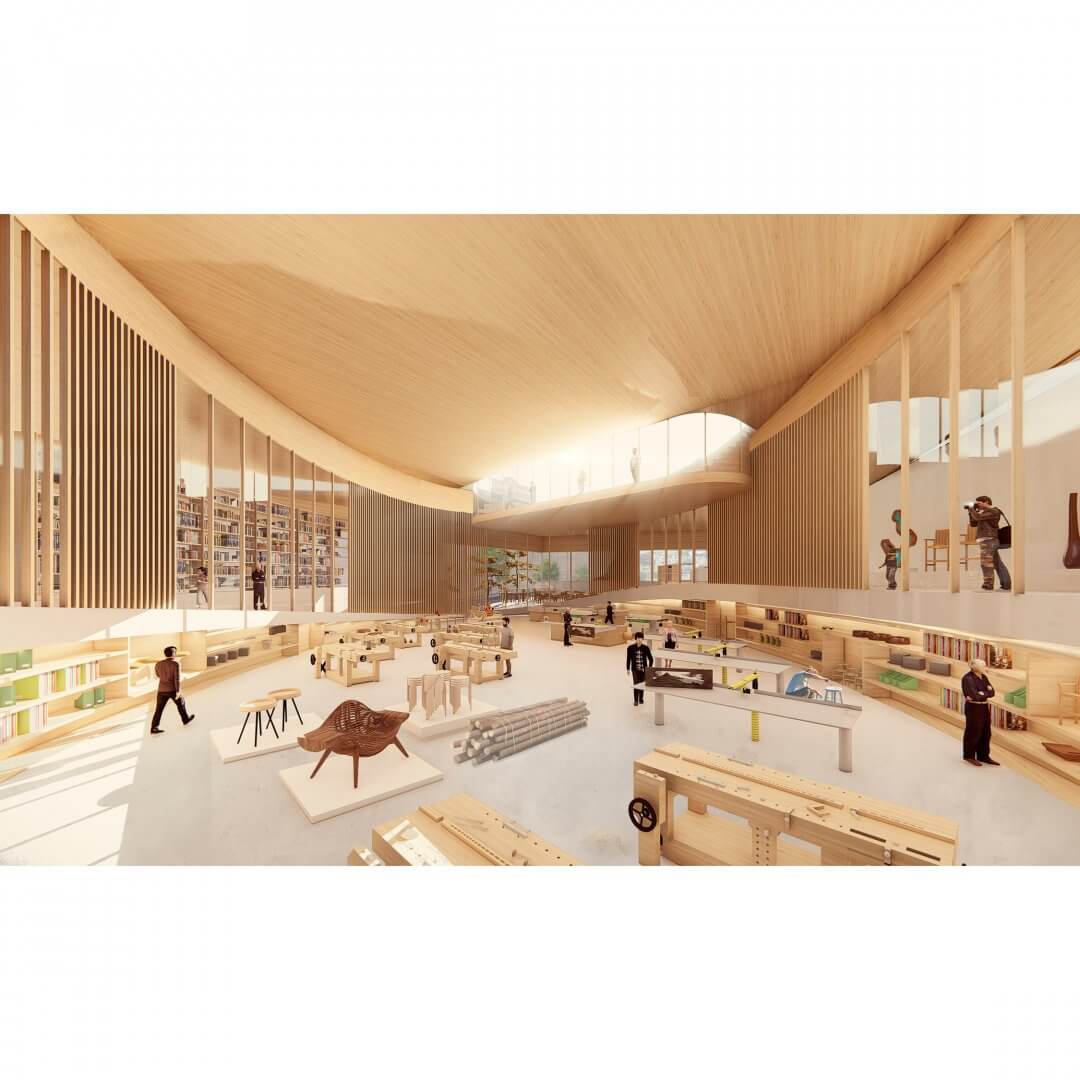
“I find myself contemplating… immersed in that world, where beginning and end are one, where I observe and where I understand. And when I understand, I value and admire the work and effort that exists behind a handmade object. Design, skill, material and dedication… Each piece becomes unique, because the process is too.”
Author: Bares Studio.
Location: Helsinki, Finland.
Year: 2020
Competition: Helsinki call.
Prize: 2º prize.
