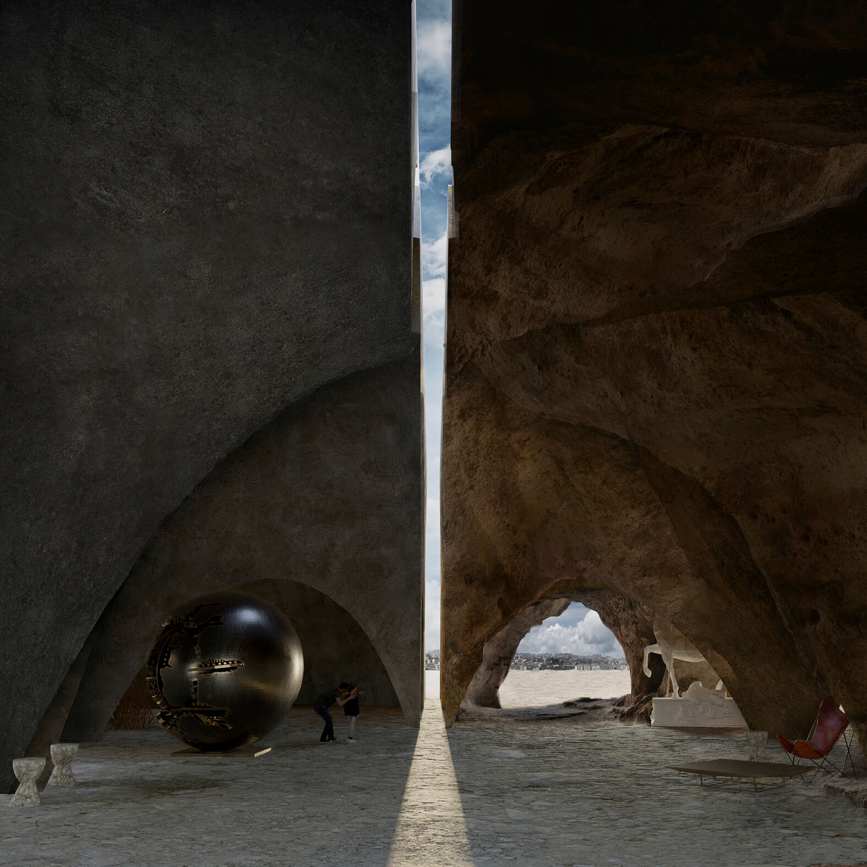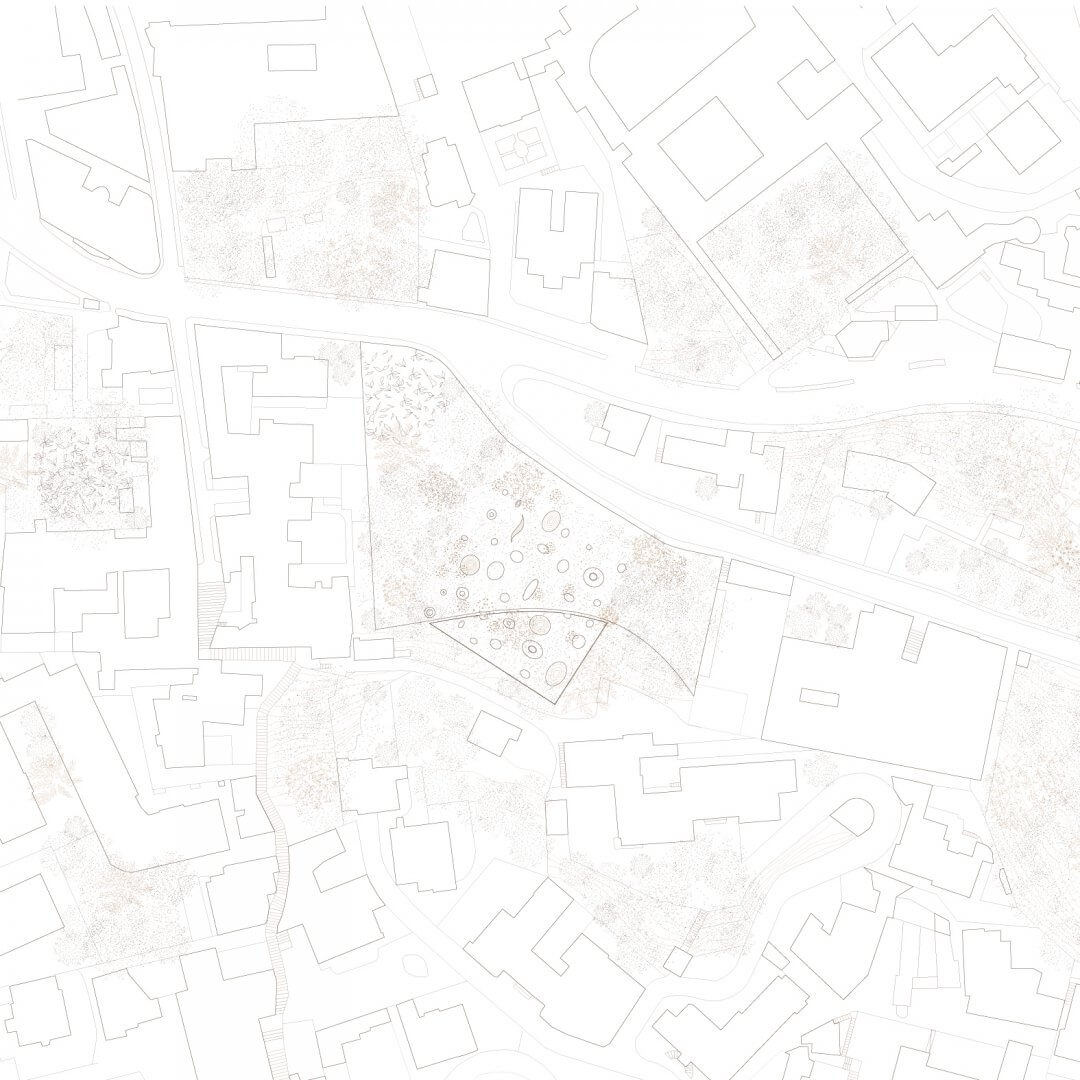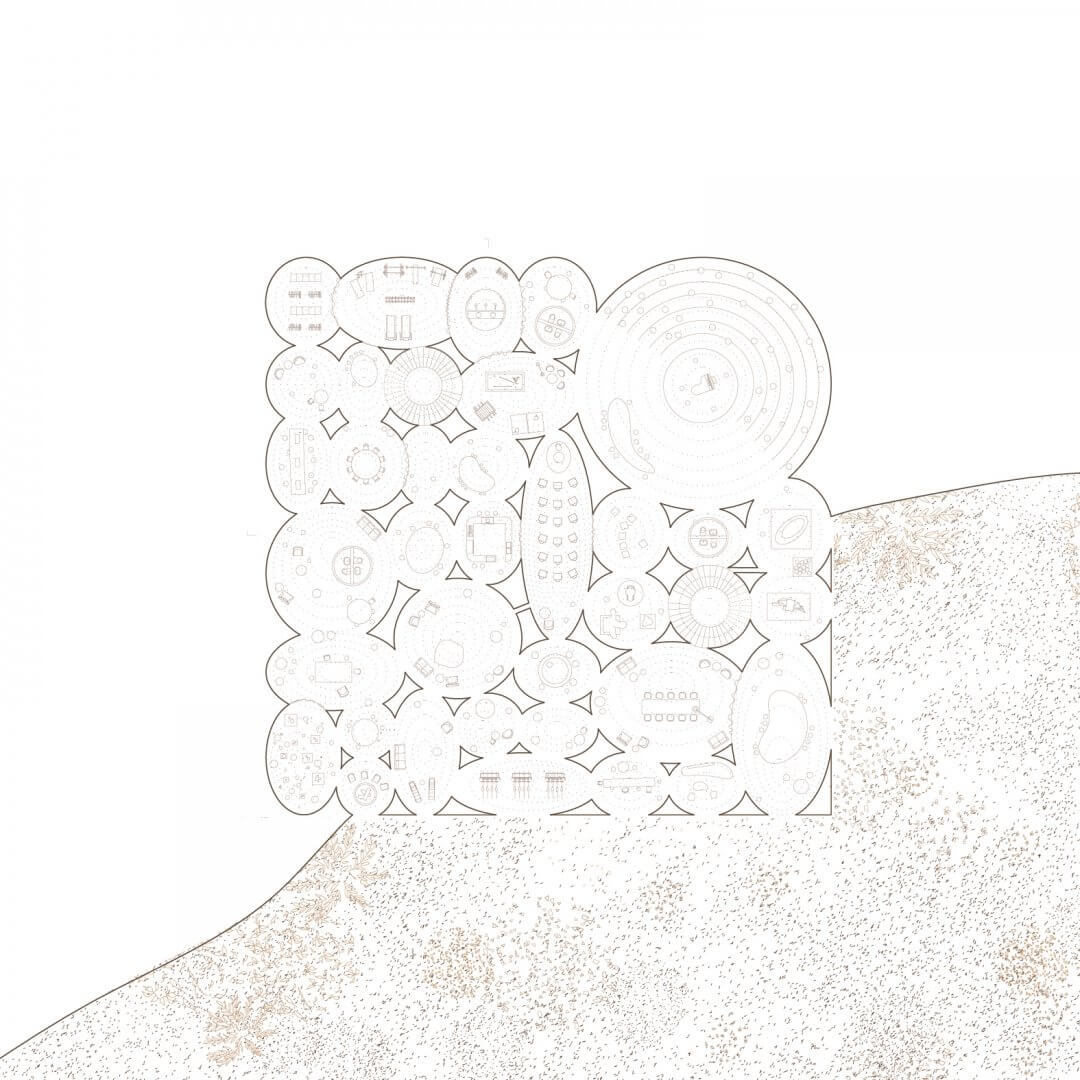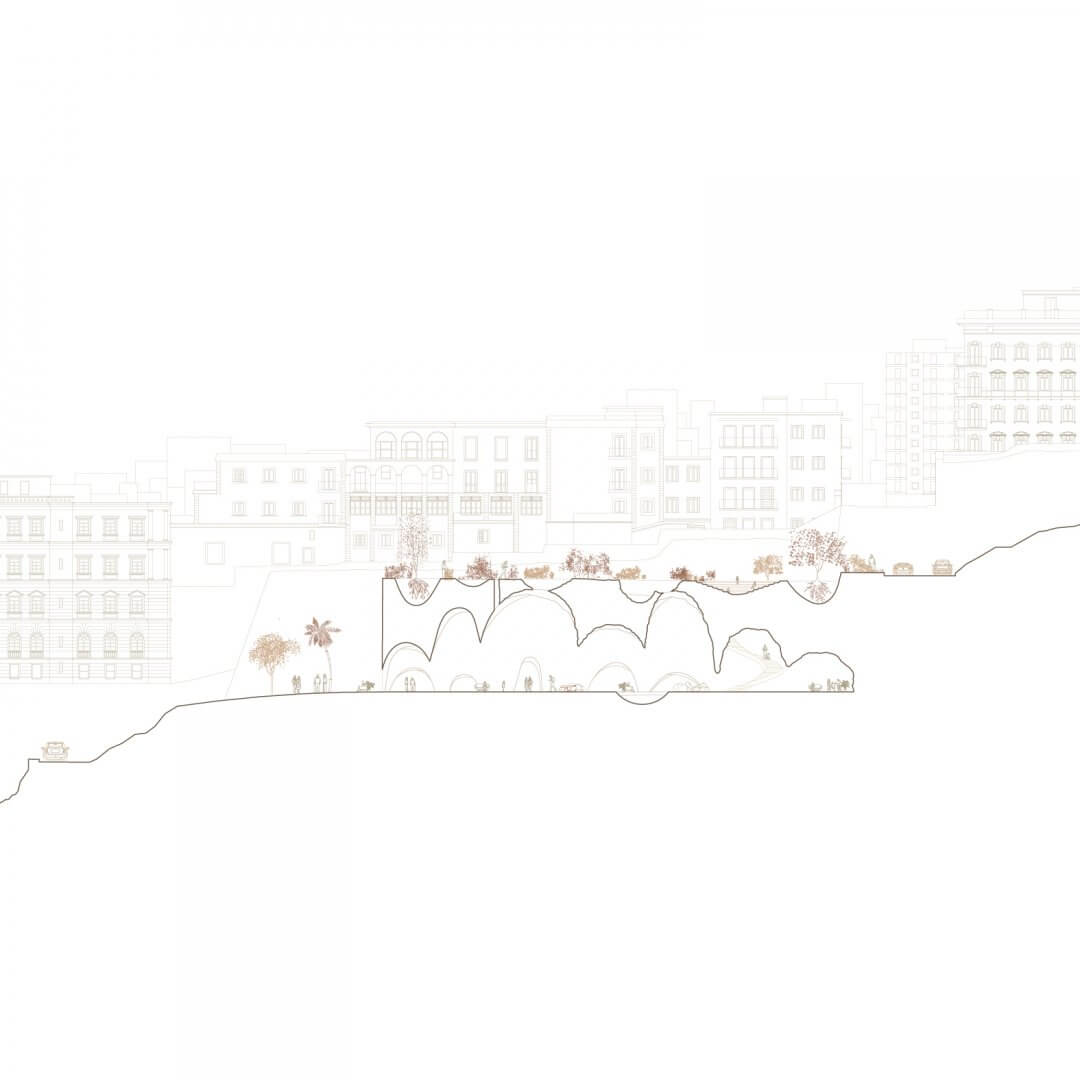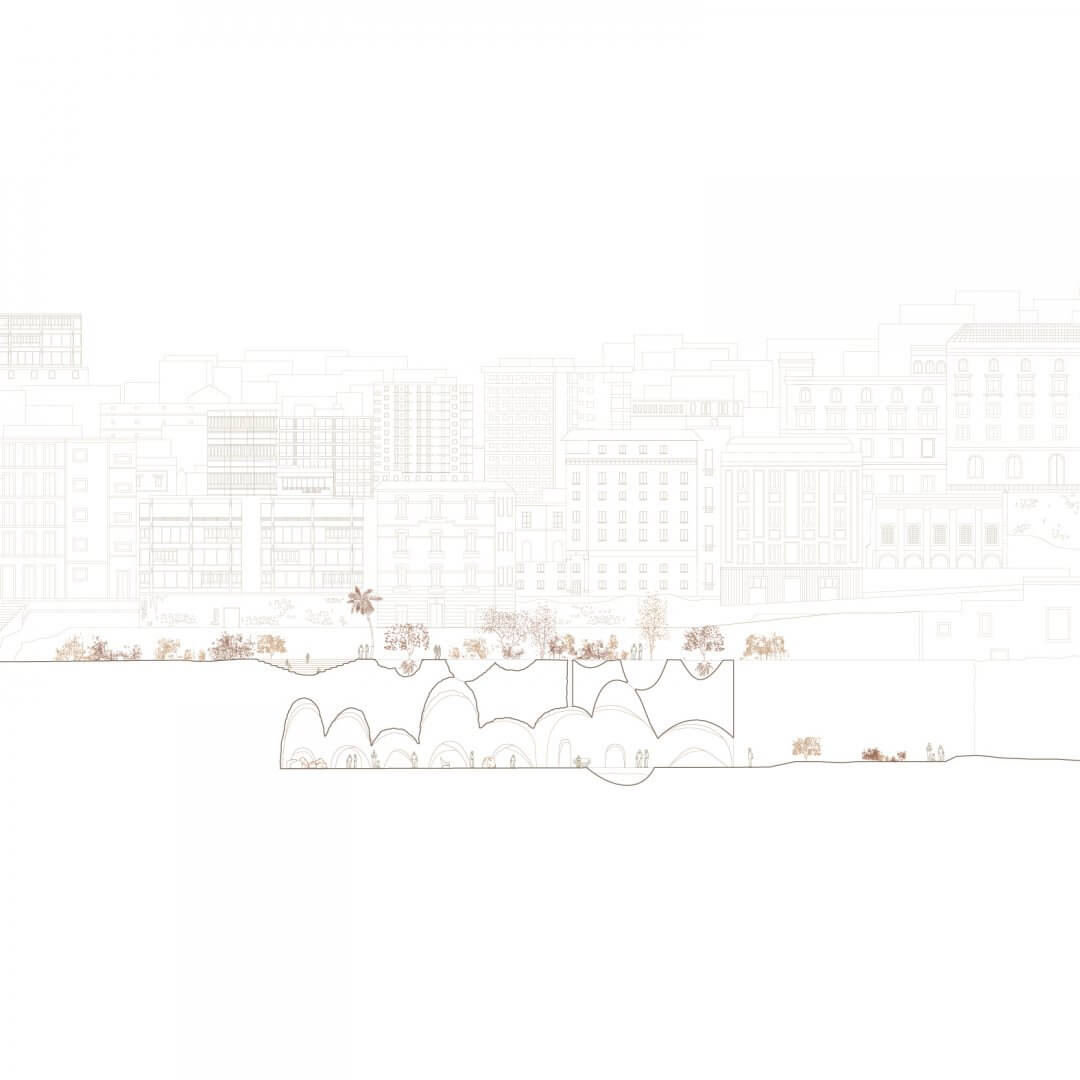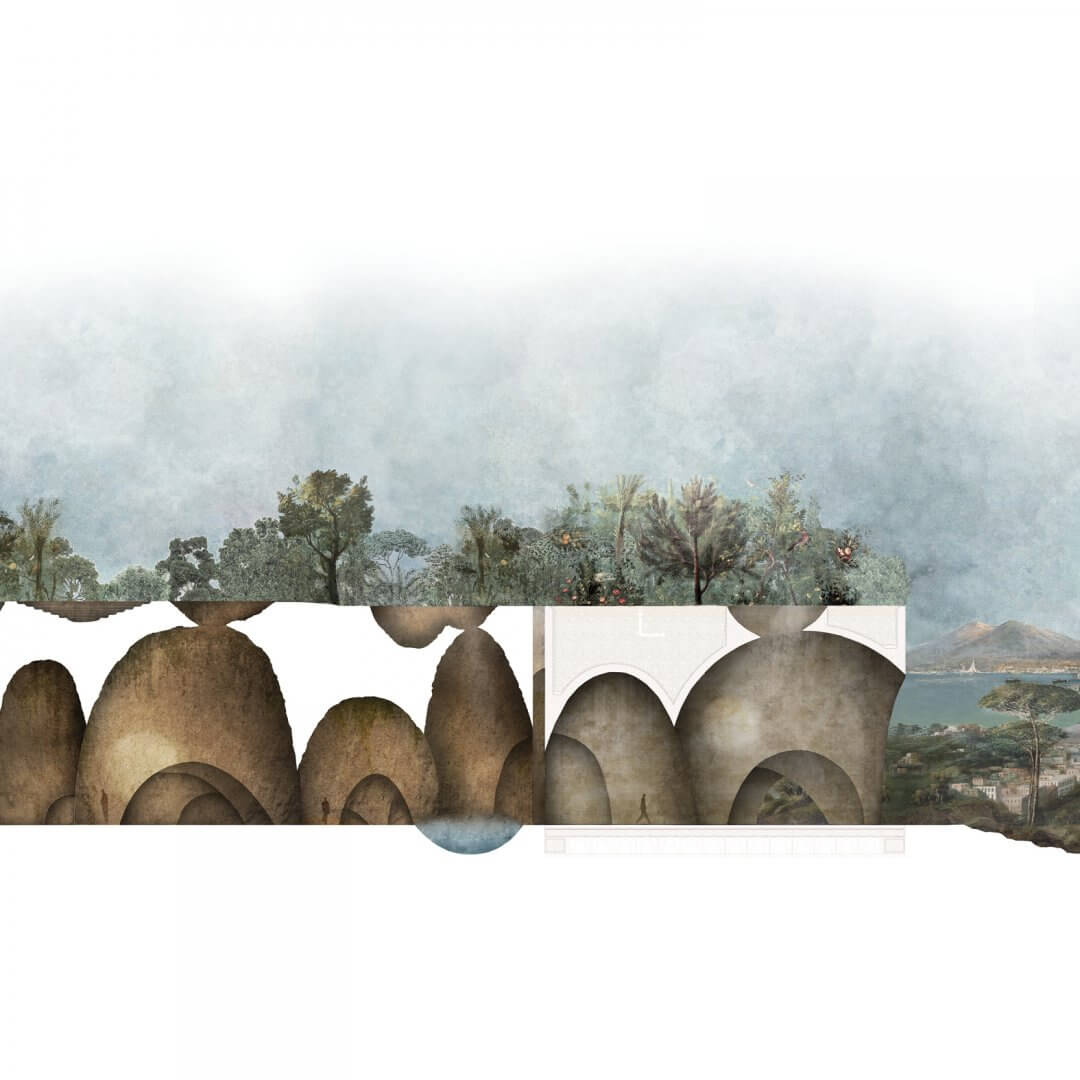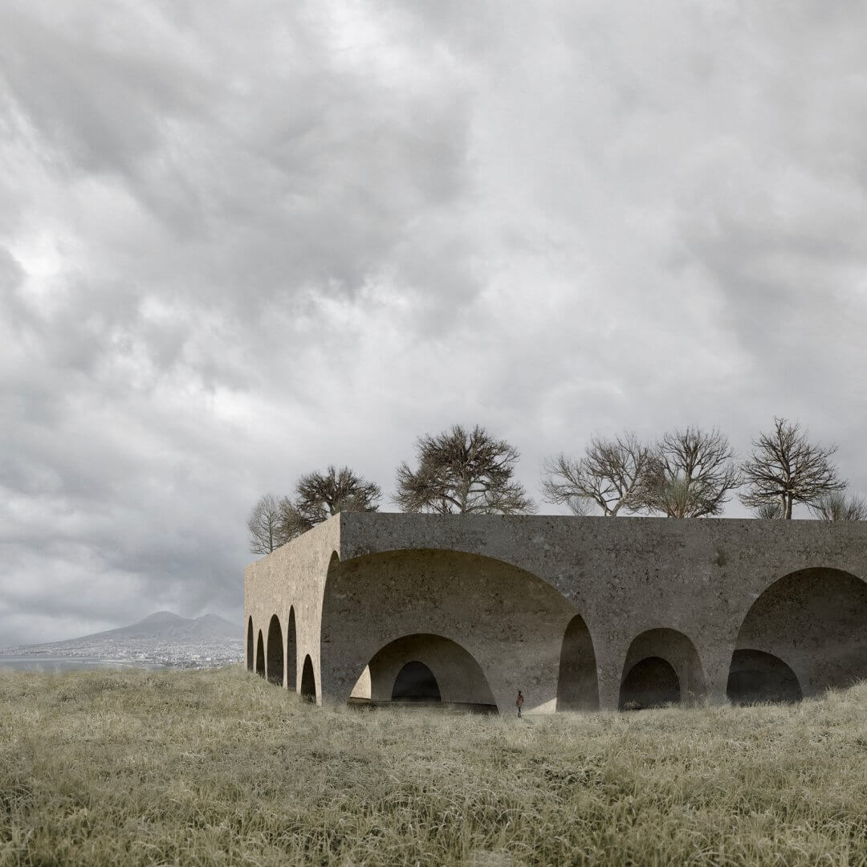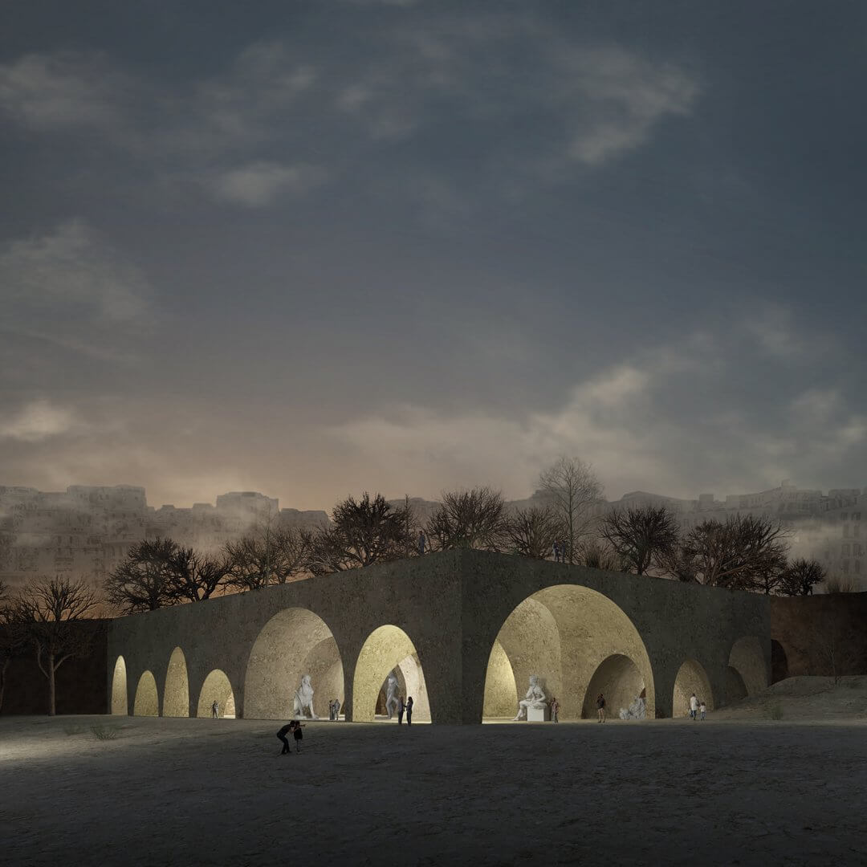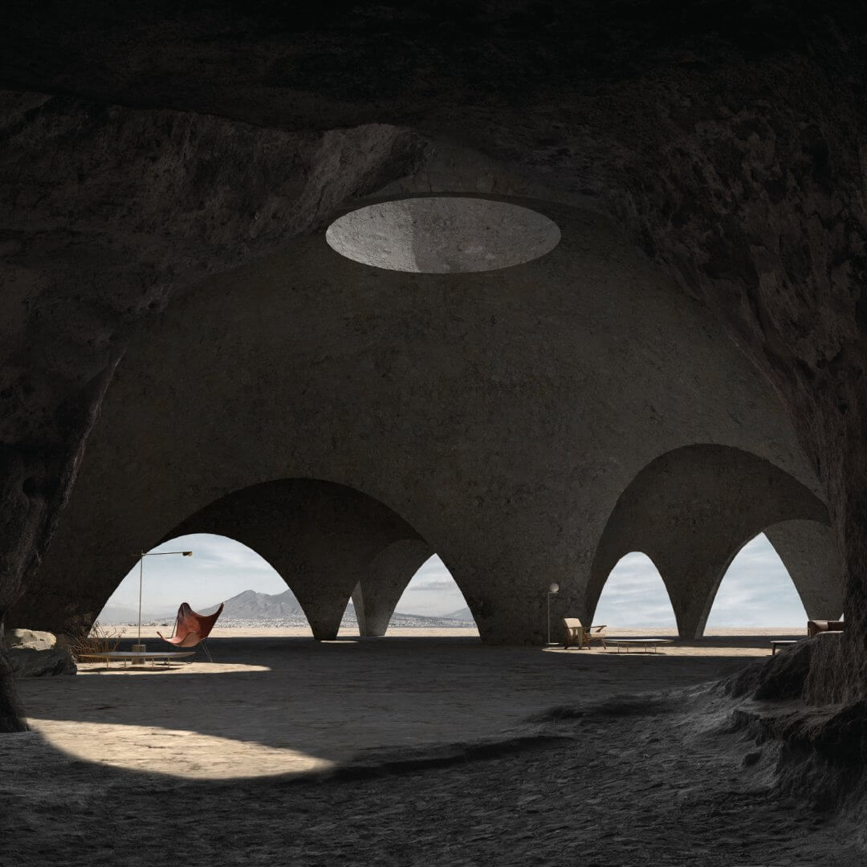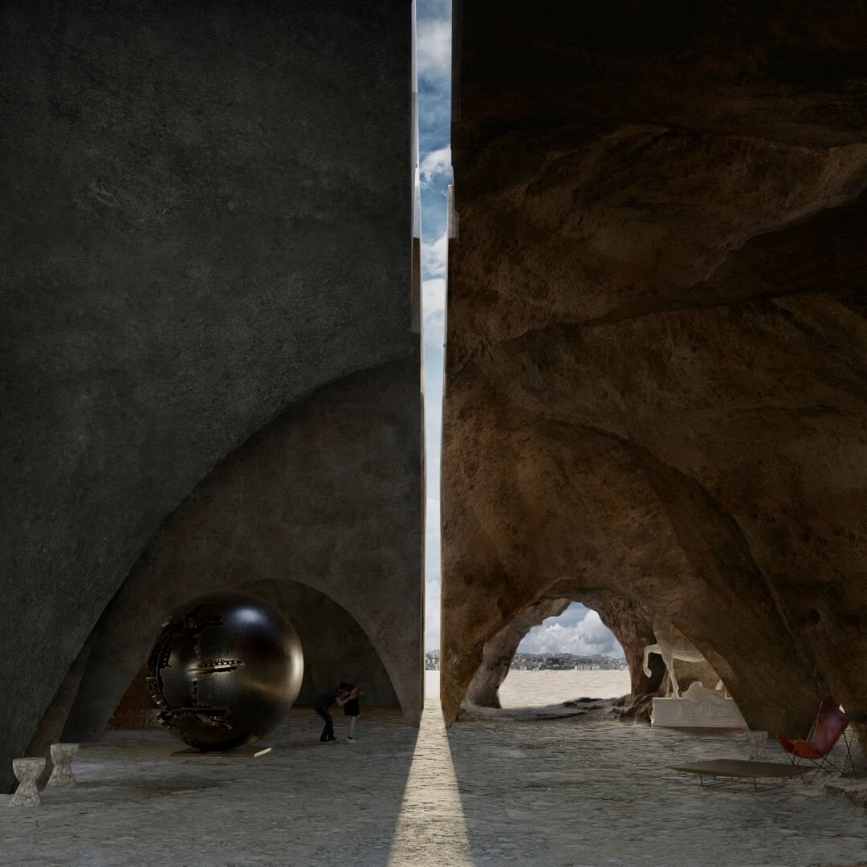Francesca Binello Vigliani
The intent was to take up the Neapolitan underground building tradition by creating a building with circular spaces and domes excavated in the tuff.
Naples, a pulsating city, full of life, colors, tastes and smells, preserves a world of tuff and cavities, caves and silence, stairs, cisterns for collecting rainwater, where history has remained intact and narrates the different uses of the stratified subsoil.
¿Is it possible nowadays to create livable architecture based on the tradition of underground Naples? ¿Can this architecture carved into the rock communicate with a part built according to modern techniques? When space is generated by removing material, the same material generates new space. A system of reuse that brings us to open architecture.
The project, located in Naples in the Vomero district, is placed inside a hill made of tuff. The intent was to create a building that was half underground and half above ground, going to excavate a series of caves and reuse the waste material as concrete inert to construct the open-air parts. This series of domes creates spaces of different sizes and heights that can give visitors various atmospheres. The domes are repeated, inverted, in the roof as well, serving as water collection spaces, large pots with selected plantings, or skylights where they intersect the caves below.
Author: Francesca Binello Vigliani.
Location: Naples, Italy.
University: Accademia Architettura Mendrisio (USI).
Year: 2023
